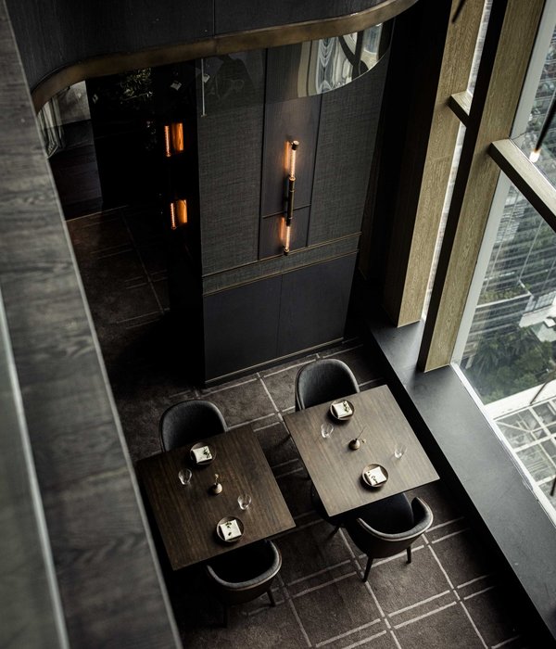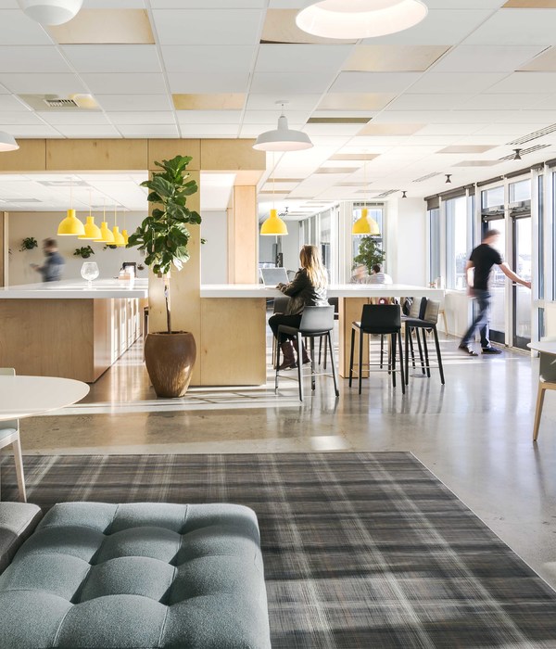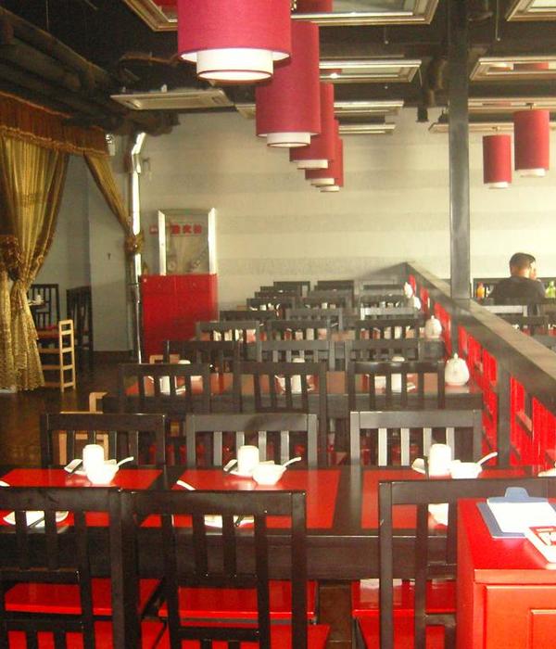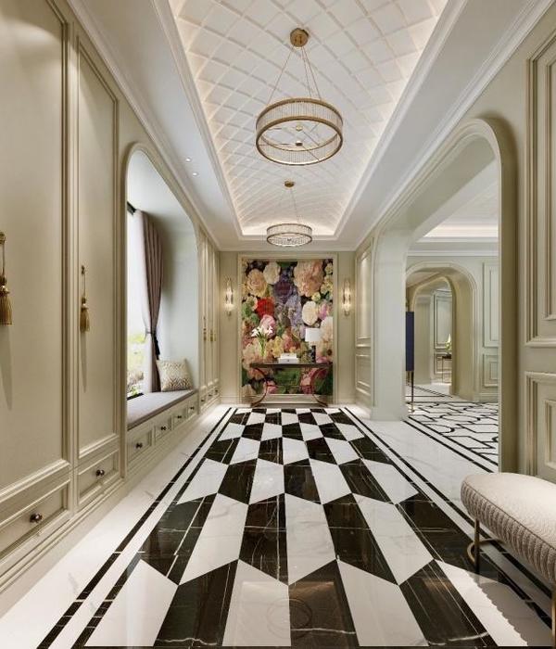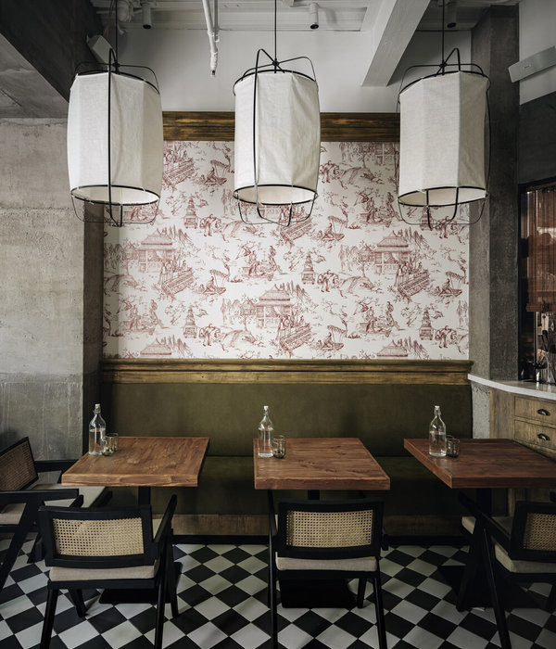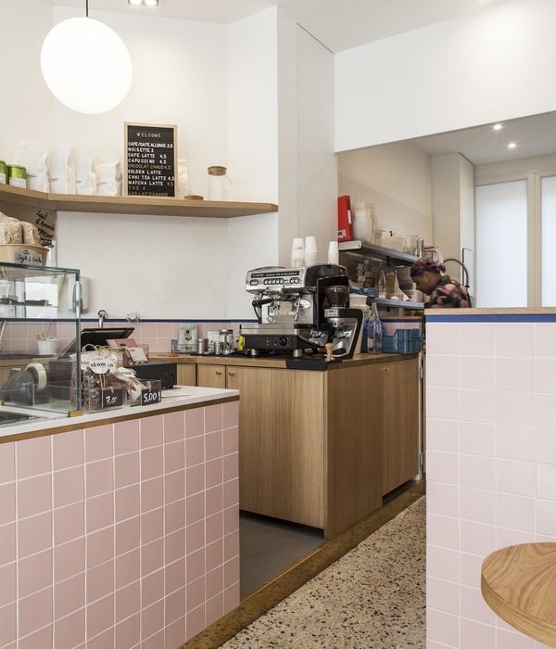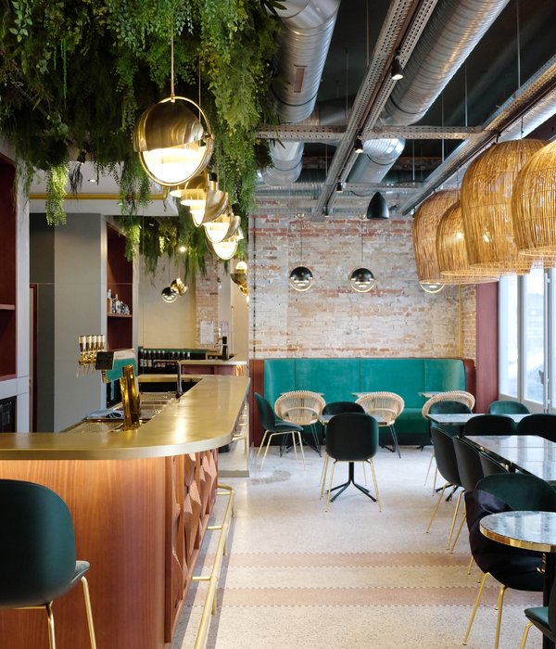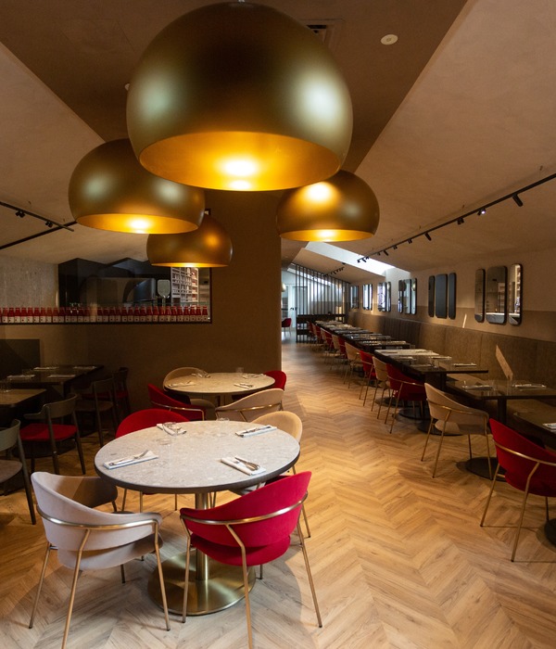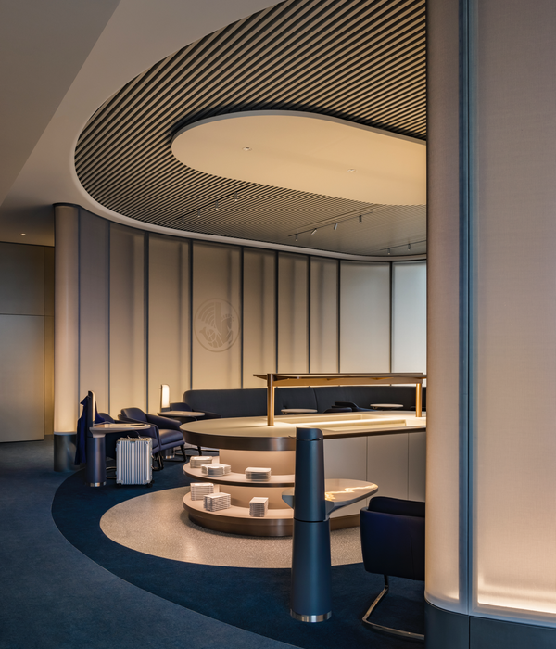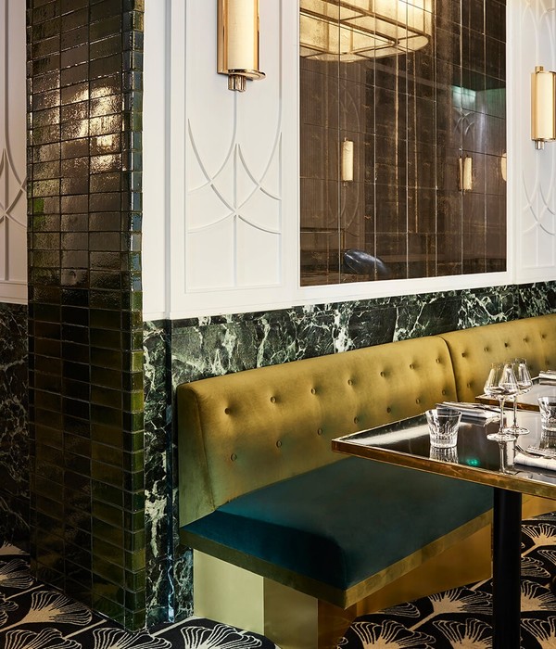Shears Adkins Rockmore created as many seating options for dining as there are food options at the Broadway Market a stylish public market in Denver, Colorado.
Broadway Market was developed inside of a former grocery market space in Downtown Denver’s Golden Triangle neighborhood. This 12,000 square foot food hall, with a day-to-night customer base, includes nine food vendors, one coffee shop, two product retailers, and a large, central cocktail bar.
The Market was conceptualized by the Eclectic Collective, a partnership of seasoned food hall owners and operators, so the space is designed to appeal to the Denver’s growing food and beverage community. This modern, industrial and minimal space uses a neutral palette to allow the individual brands and their culinary goods to dominate the patron’s eye. Once the grocery fixtures, ceiling and lighting elements were scraped from the site, the exposed industrial shell opened up the design to create the atmosphere required of a more social, lingering venue.
With seating for 260 customers and a total of more than 400 patrons, the indoor space bleeds onto Broadway through operable glass garage doors on the building’s Western face and onto a small outdoor patio on its Southern face.
Design: Shears Adkins Rockmore Photography: From the Hip Photo
10 Images | expand images for additional detail
{{item.text_origin}}



