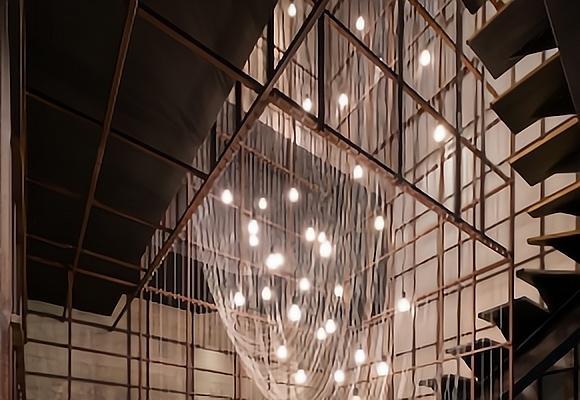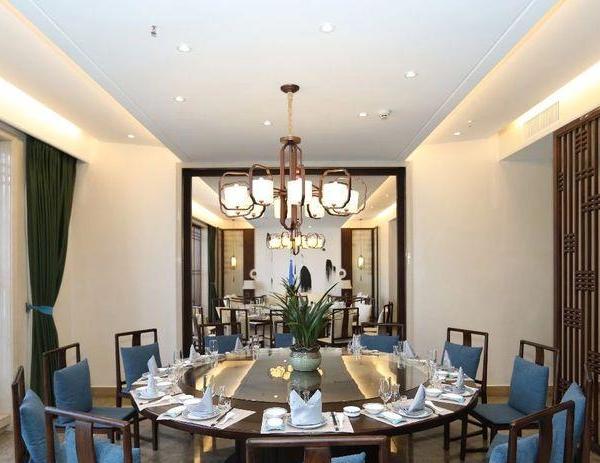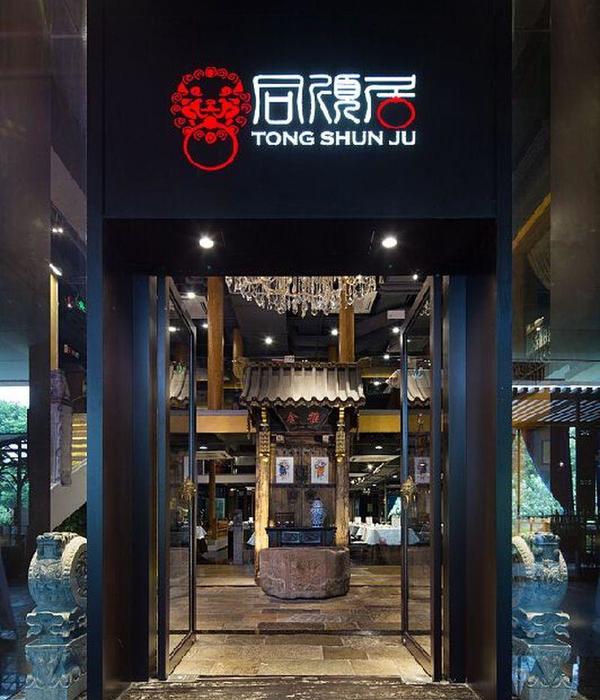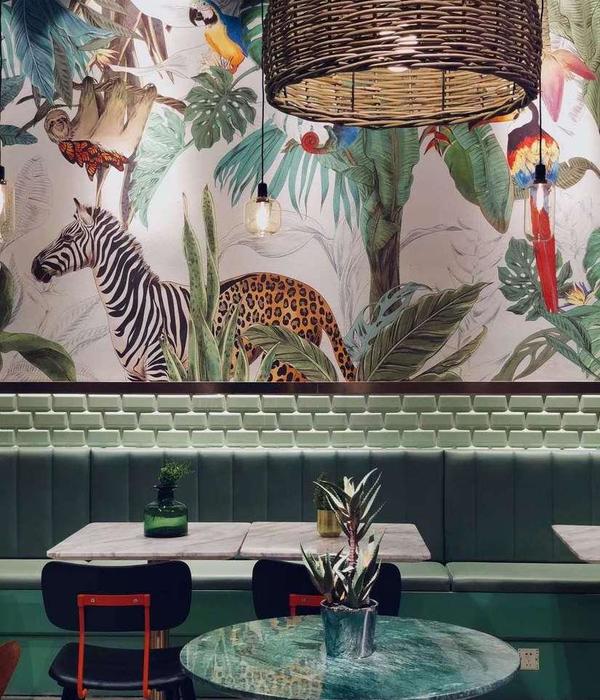Firm: SkB Architects
Type: Commercial › Office
STATUS: Built
YEAR: 2018
SIZE: 25,000 sqft - 100,000 sqft
This tech media company sought to build out its first Seattle offices within an incredibly short schedule and a razor thin budget. Given these constraints, every effort was made to strategically leverage and repurpose—when possible—the former occupants’ office layout. The resulting 45,000-square-foot space is open and layered with a rich array of textures, colors and meeting spaces: perfect for the company’s socially-engaged culture.
Previously housing an office dominated by private offices, the challenge was how to visually and physically open up the space while keeping costs low. With a need for spaces ranging from open office team areas to conference rooms and numerous casual touch-down locations, the design strategy centered around preserving the core areas which contained fixed infrastructure such as formal conference spaces, restrooms, etc., while the office perimeter was stripped back to raw space.
Once freed from the previous warren of closed offices, a largely furniture-based solution was introduced to define the space. Window-wall seating areas are minimally separated from one another by translucent colored glass panels that reference the brand’s color palette, and which provide a modicum of privacy while preserving the otherwise open aesthetic and views to Elliott Bay and the city.
Conference rooms at the core of the space were preserved and reworked with translucent screen-printed scenes of Seattle (parks, coffee shops, and points of interest) to provide a minimum of privacy while tying the project to the city. Floors are a combination of ground and matte-finished concrete for circulation areas, and bold patterned carpet to control sound for closed office areas and conference rooms. A ceremonial open stairwell connects two of the floors, with the third floor accessed via a service stair. Quilted upholstery fabric was used in selected areas as wall covering—including adjacent to large group seating arrangements and in conference rooms—for sound absorption and to supply visual pops of color.
From private nooks to small impromptu meetings areas to DIY furniture configurations, varied work points cater to the different work styles of this tech media firm’s teams and individuals. To accommodate the 300 employees and their guests, additional restrooms were added to all floors. While materials throughout favor a light, crisp palette, reinforcing an airy aesthetic and embrace the idea of doing a lot with a little.
Speed to market was of paramount importance to the client as they were experiencing intense growth and wanted to reduce their footprint from multiple off-site locations. Given this need for speed, design and construction was split into two phases to get part of the client’s team into the space as soon as possible, while lessons from the first phase could be quickly rolled in and applied to phase two. Design of the first phase occurred in under four weeks, down from a more typical 20-22 weeks. Similarly, construction time was cut nearly in half from standard 16-20 weeks down to 8 weeks. To achieve this, the base floor (4th) was built out on a “Subject to Field Inspection” (STFI) permit which was obtained over the counter in an expedited fashion. This allowed the construction team to get started immediately and the design team to shift focus to the remaining floor design that had to go through the traditional plan review process. The team was able to turn over the first floor of their space prior to the other floors, allowing the client’s engineering team to hit the ground running with a built-out and productive work space.
SkB Architects project Team
Melissa Maddux Renner, project manager and design lead
Meg Taylor, project architect
Caitlin Molenaar, interior design & furniture
Consultant team
SkB Architects (interior architecture and interior design)
Schuchart (general contractor)
Hannah Rankin (photo artwork)
Materials
Solid surfacing (Richlite and WilsonArt)
Resilient flooring (Chilewich Plynyl W2W)
Wall panels (Febrik Wall panels)
Colored glass partitions (Vitrum Glass, low iron and w/ custom color interlayer)
Photography
Hannah Rankin
{{item.text_origin}}












