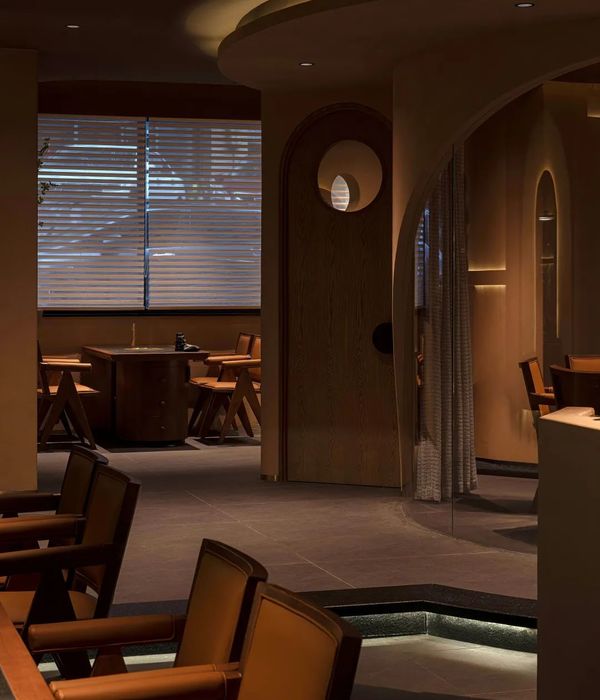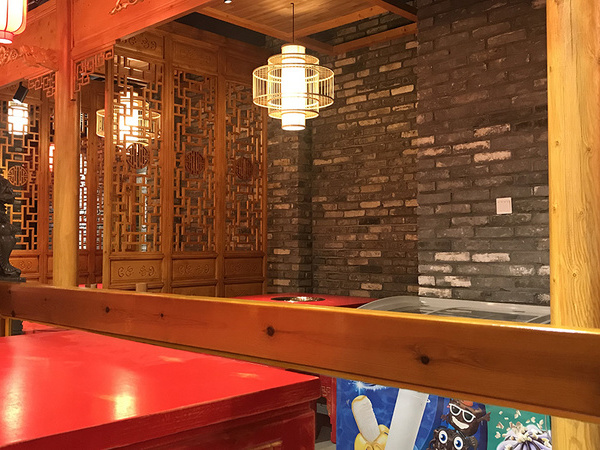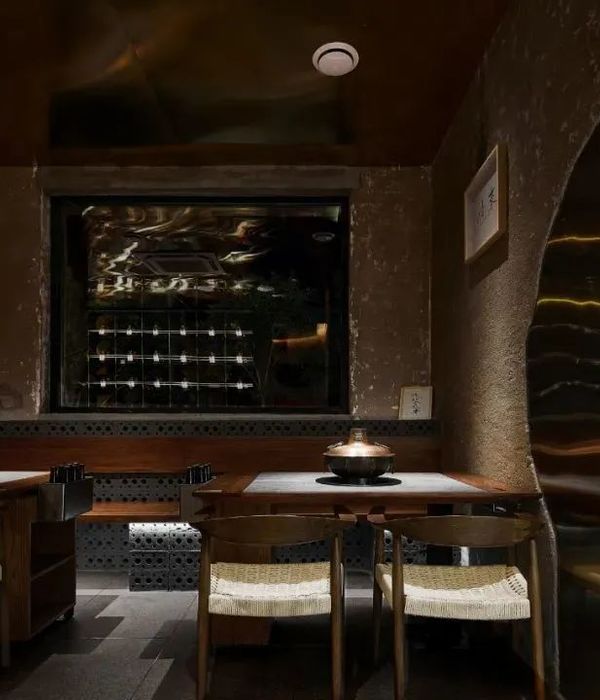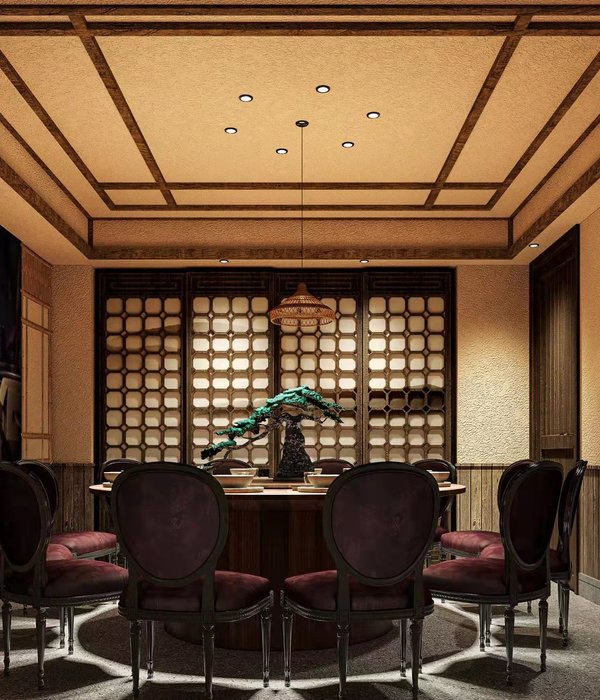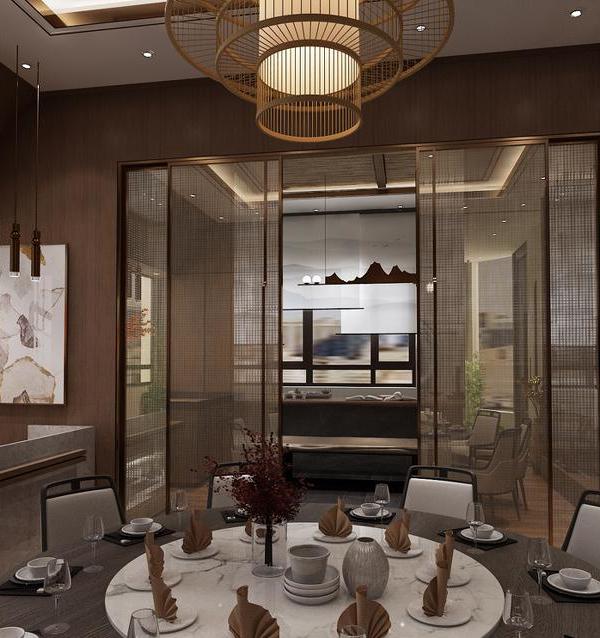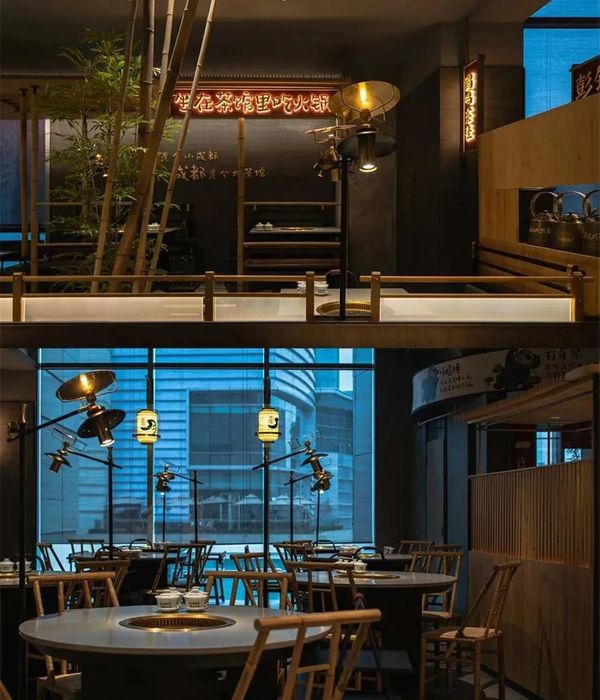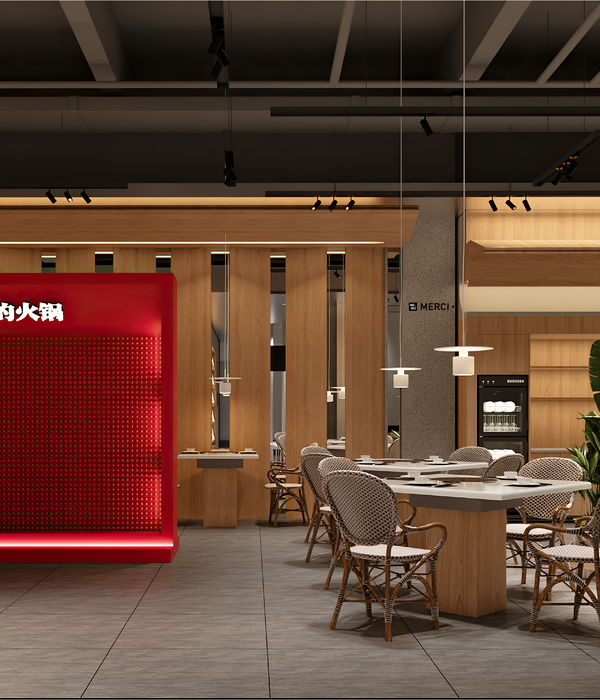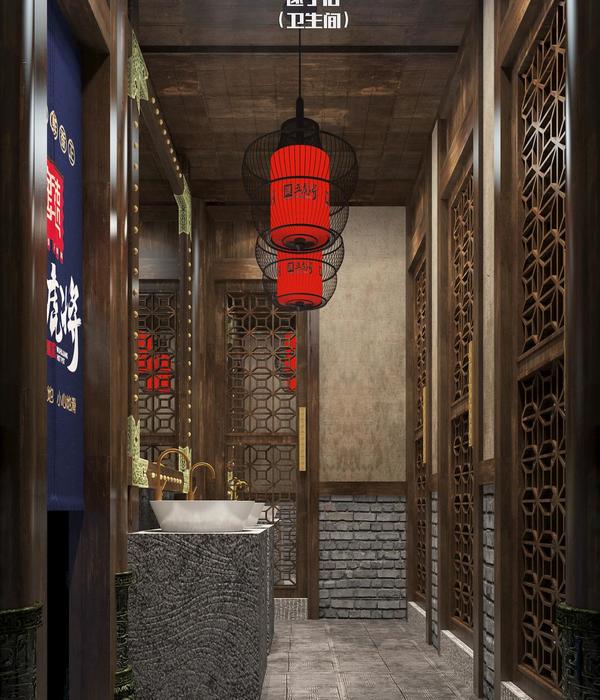- 项目名称:上海久光城市广场“城市光棱”临时店铺设计
- 甲方:木九十
- 设计范围:建筑,室内,装置设计
- 建筑设计:芝作室(Lukstudio)
- 设计团队:陆颖芝,林溢晔,Alba Beroiz Blazquez,区智维,王峰,Celia Mahon-Heap,蔡金红,Marcello Chiado Rana
- 灯光顾问:Studio Illumine
- 施工团队:桐芯建筑工程(上海)有限公司
- 视频制作:Vision Rouge Shanghai
- 摄影:洛唐建筑摄影
- 特别鸣谢:Marta Calamai
在 2016年6月初,受眼镜品牌木九十委托,芝作室开始与时间竞赛,设计一个月后必须开业的临时店铺。建筑场地在久光城市广场,处于摩登的购物中心和历史悠久的静安寺之间。寄望于颠覆传统临时店铺的呆板形象,芝作室创造了一个满盈色彩与光线的城市雕塑。
In June 2016, Lukstudio was commissioned by an eyewear company to design their pop-up pavilion in just under one month. The site, located in Shanghai, China, is on a busy plaza between Jiu Guang; an upmarket department store, and Jing’an Temple; an historic tourist attraction. The design challenges the usual typology of pop-up retail by creating an urban sculpture that plays with light and colour.
▽城市光棱的日与夜,Urban Prisms day and night
‘城市光棱’ 四面全开地站立于街道人流中,使得建筑与广场间产生直接生动的对话。白色脚手架构成的网格结构不仅划定了建筑范围,,在七月上海的炙阳烈雨中,架起的屋顶也给来往行人提供了一个歇脚的地方。而其中三个半透明‘棱体’破格而出,产生强烈的视觉对比。当暗夜来临,‘棱体’ 荧白透亮,如同水晶石一般发放光芒。
‘Urban Prisms’ is arranged to direct pedestrian flow and foster an open dialogue between the pavilion and the plaza. The structure is made from a grid of white scaffolding, which not only marks the extent of the area, but also supports a flat canopy to alleviate visitors from the extreme heat and rain in July. In contrast to the linear grid, the roof is punctured by three white prisms made from translucent polycarbonate panels. At nighttime, the entire pavilion glows like pieces of quartz.
▽ 三个半透明‘棱体’破格而出,three white prisms made from translucent polycarbonate panels
受委托品牌色彩丰富的太阳镜及其光学原理启发,芝作室探索并实现了将色彩带入‘棱体’的不同方式。 最高的‘体验棱体’中,色彩在三角形构成的多重反射面中漫开重叠。顶部的白光下,旋转的折光亚克力装置散射出不断变化的色彩,棱体底部嵌入的多个合色棱块和灯光一起将访客的互动姿态投影到墙面上,创造出有趣的多色叠影效果。‘销售棱体’里,色彩斑斓的太阳镜陈列与回收镜片做成的三角形墙面挂件同时出现,使人感受到产品与空间的相得益彰。
Based on the eyewear brand’s colorful ‘Injection’ series, Lukstudio explored different ways to insert colour into the space. In the ‘experience chamber’, the triangulated interior is painted by filtered white light through a rotating dichroic umbrella at the top, and multiple dichroic cubes at the bottom. A subtle colour transition occurs within the tall, multi-faceted chamber, alongside shadows created by visitors’ movements. The ‘retail chamber’ features colourful sunglasses, as well as wall-mounted triangles of recycled lenses. Together they give visitors an on-going interplay between the products and their surroundings.
@Photography by LUKSTUDIO
位于建筑中间的‘小棱体’是一个有趣的小憩空间,透过荧光亚克力滤出的柔和暖光,映射在白色公共座椅上休息的途人。
The middle chamber offers a moment of pause for the public; a prismatic skylight is lined with neon-coloured acrylic and casts a warm glow to those resting on the white sloping bench below.
别具一格地设计临时店铺,芝作室创造的这个互动型建筑提供的不仅仅只是消费体验。‘城市光棱’ 作为一个可供所有市民休憩体验的公共空间,表达了广场营商对城市和其栖息者的积极回馈。
Pursuing a new ‘pop-up’ store typology in Shanghai, Lukstudio’s interactive pavilion offers more than just a retail experience. ‘Urban Prisms’ demonstrates how a commercial design can benefit from urban flow and contribute to a better public space.
▽总平面,Site Plan
▽平面图,Floor Plans
项目资料
甲方
:
木九十
地点
:
上海静安
寺
建筑面积
:
100
平方米
设计范围
:
建筑,室内,装置设计
项目期
:
2016
年
6
月-
7
月
建筑设计师
:
Lukstudio
芝作室
设计团队
:
陆颖芝
,
林溢晔
, Alba Beroiz Blazquez,
区智维
,
王峰
, Celia Mahon-Heap,
蔡金红
, Marcello Chiado Rana
灯光顾问
:
Studio Illumine
一昱
灯光设计
效果图制作
:
Milos Zivkovic
施工团队
:
桐芯建筑工程(上海)有限公司
视频制作
:
Vision Rouge Shanghai
摄影
:
洛唐建筑摄影
特别鸣谢:
Marta Calamai
PROJECT DETAILS
client: Mujosh
location: Jing’an, Shanghai
net area: 100 sqm
scope: architecture, interior, installation
project period: June – July 2016
architect: Lukstudio
team: Christina Luk, Yiye Lin, Alba Beroiz Blazquez, Ray Ou, Leo Wang, Celia Mahon-Heap, Cai Jin Hong, Marcello Chiado Rana
lighting consultant: Studio Illumine
3D visualization: Milos Zivkovic
general contractor: Centroid Construction
video: Vision Rouge Shanghai
photography: Peter Dixie for LOTAN Architectural Photography
special thanks to Marta Calamai
{{item.text_origin}}



