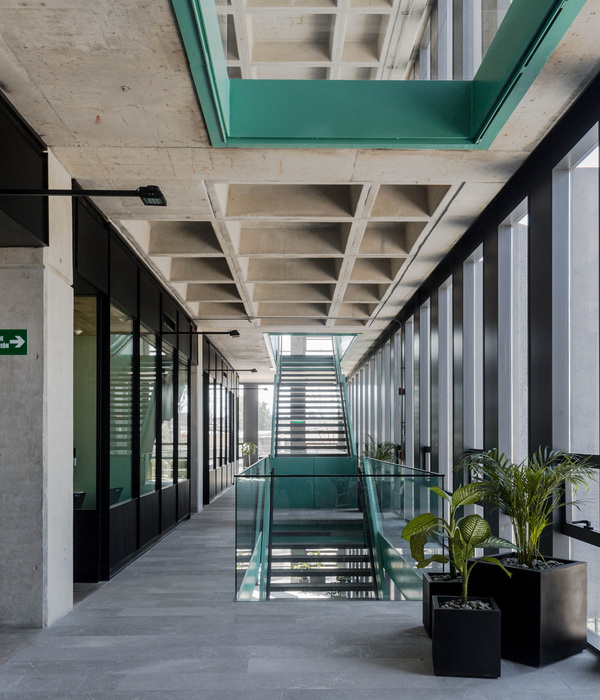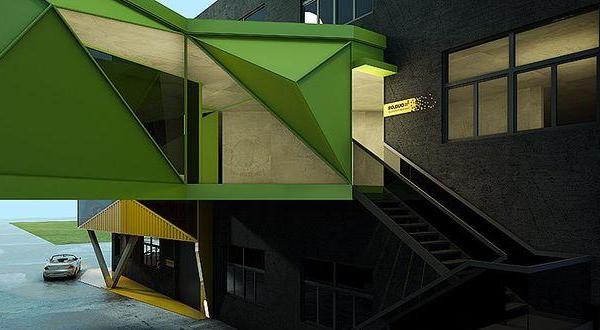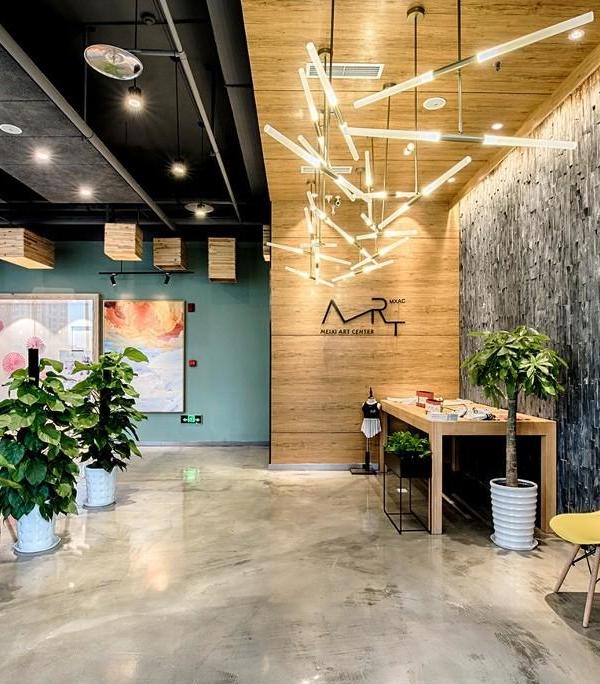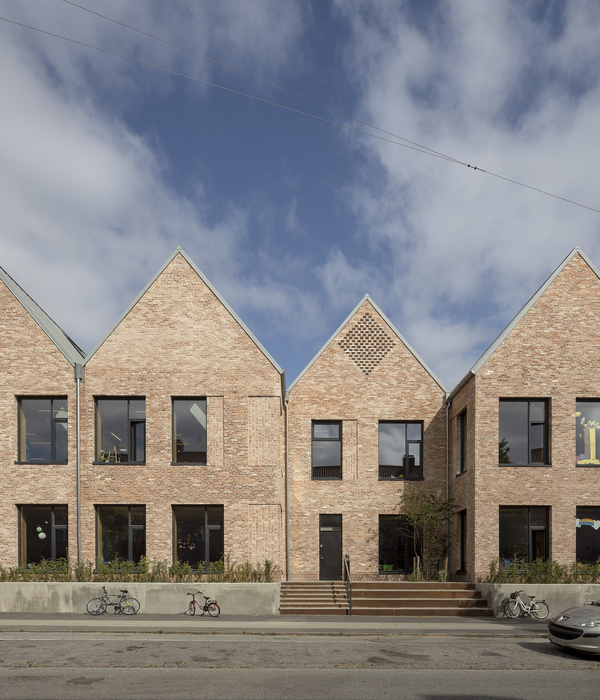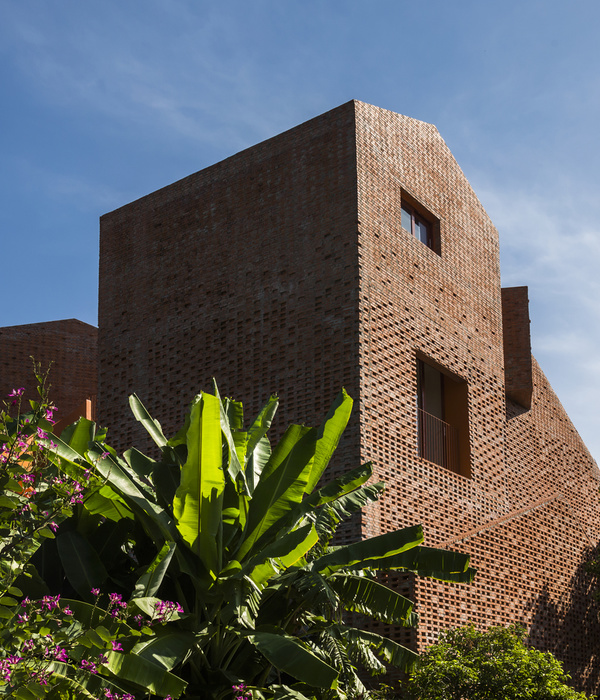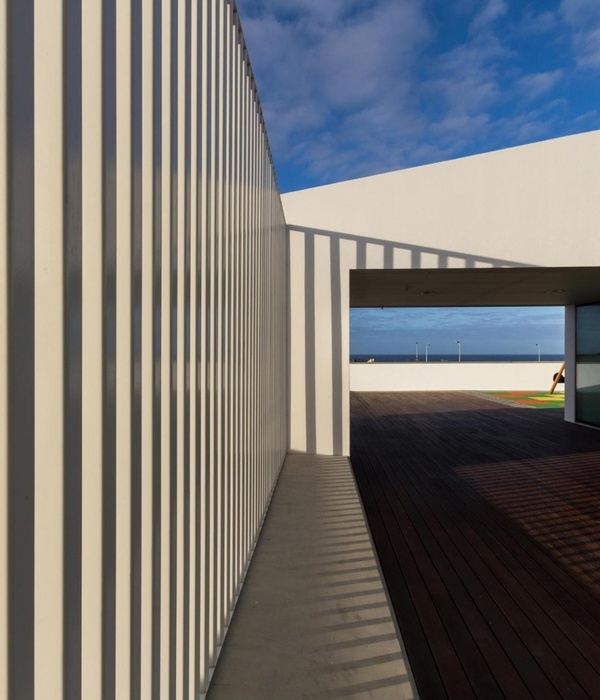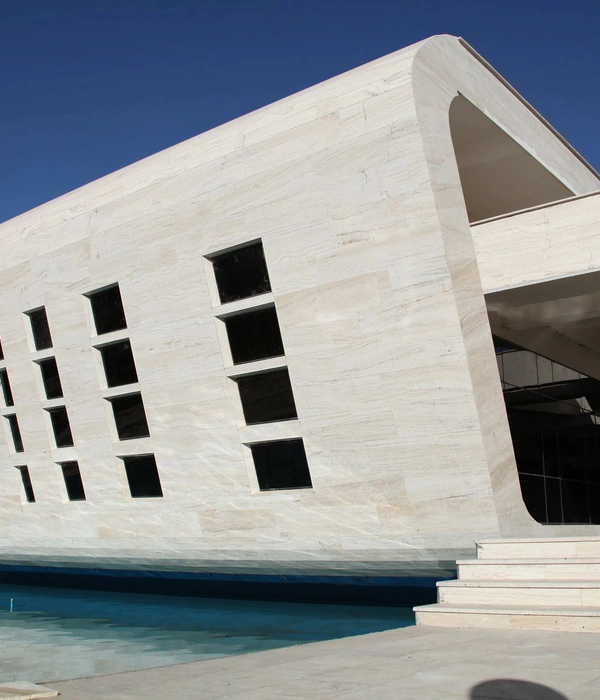Architects:Aurora Arquitectos
Area:3873m²
Year:2020
Manufacturers:AutoDesk,Adobe,Forbo,JNF,McNeel,Sosoares
Lead Architects:Sérgio Antunes, Sofia Reis Couto, Tânia Sousa
Design Team:Rui Baltazar, Ivo Lapa, Carolina Rocha, Bruno Pereira, Dora Jerbic, Anna Cavenago, Afonso Nunes
Clients:ARTAVE/CCM
Engineering:Traço Plano Engenharia
City:Santo Tirso
Country:Portugal
Text description provided by the architects. This project responds to a simple need: the connection between two existing blocks of classrooms. This vertical and horizontal relations are the context to create a space of encounter and relaxation for the students during breaks, as well as an exterior amphitheatre.
The original set of buildings is confuse, with various additions throughout the years. This intervention intends to detach itself and respect the individuality of the existing buildings, twisting and squirming in order to avoid them. The windows created are frames to the best things the surroundings have to offer: a forest and a magnolia of white flowers.
Project gallery
Project location
Address:R. Termas 754, 4780-068 Santo Tirso, Portugal
{{item.text_origin}}




