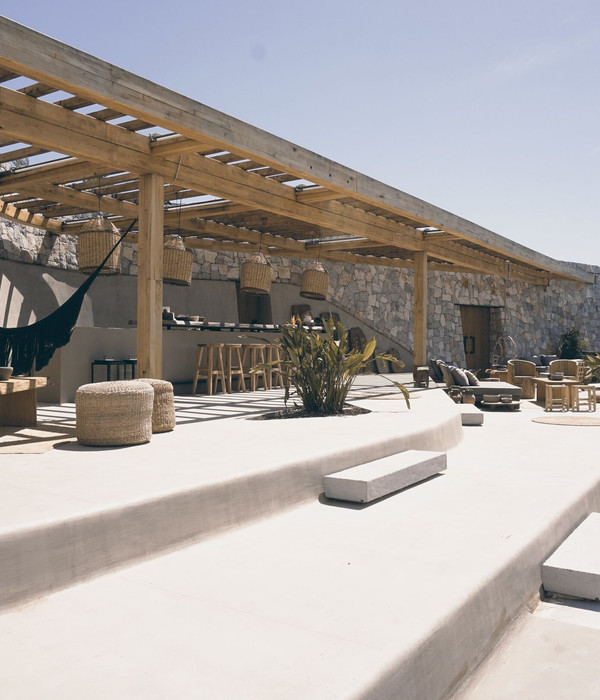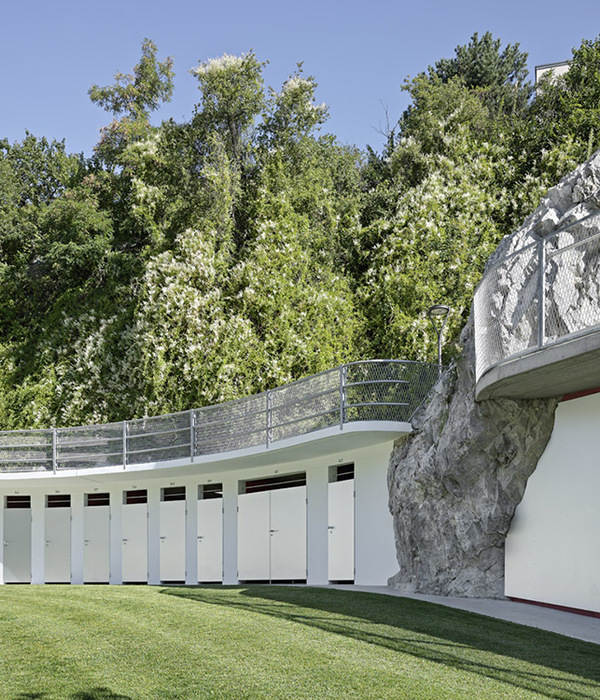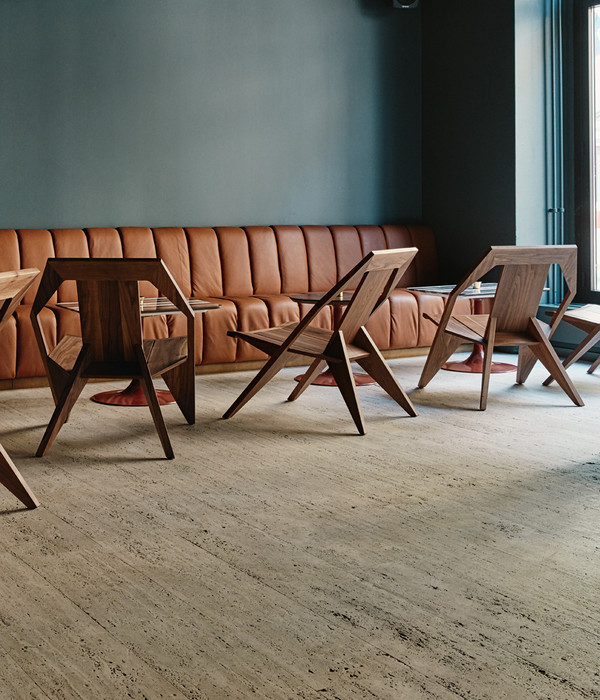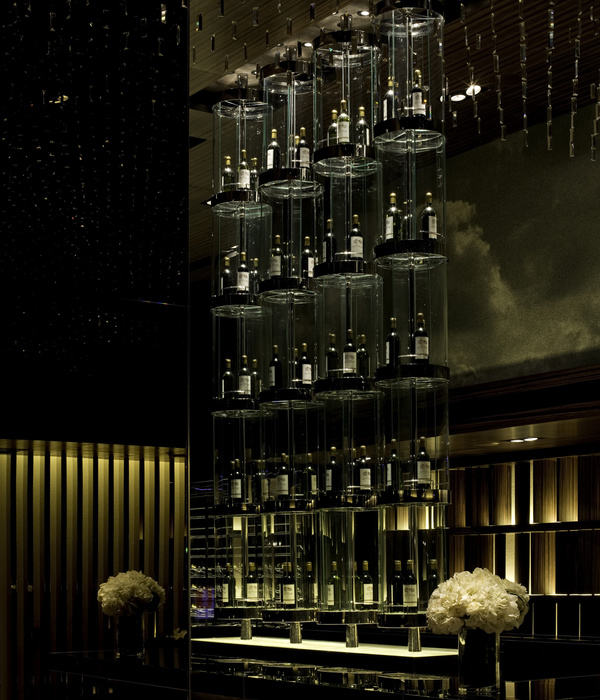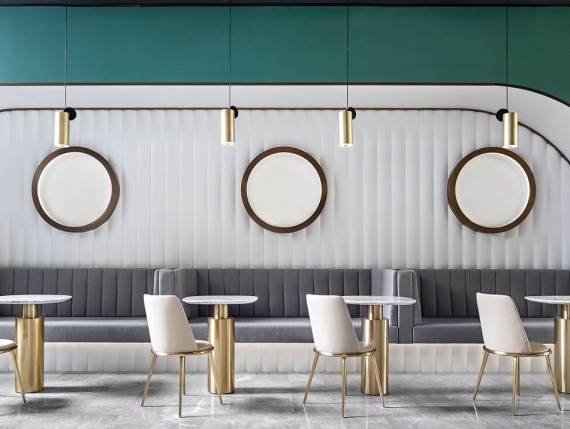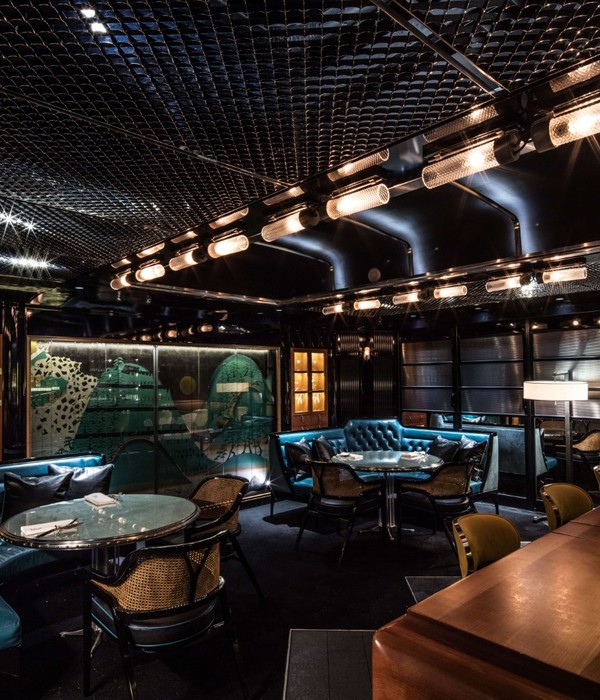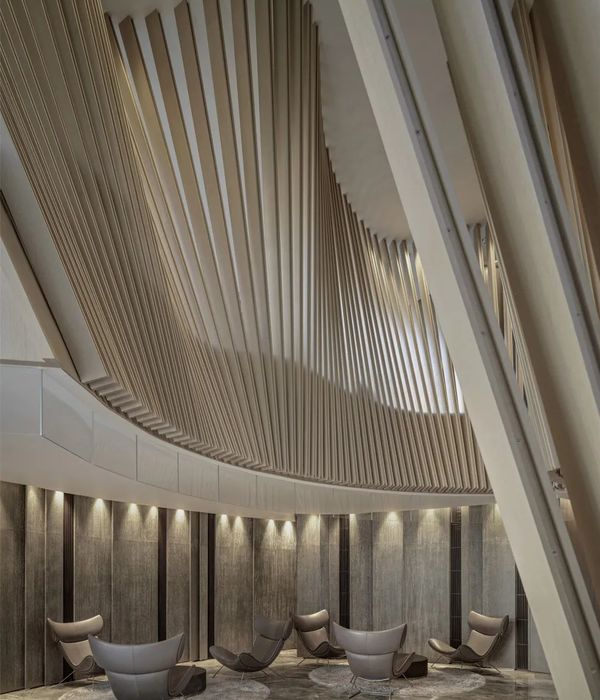Belvedere展亭位于费尔巴赫镇上方Kappelberg的几个葡萄园交汇处,是Remstal Gartenschau 2019中“16个车站”的项目之一。栖于坐拥山谷全貌的地带,Belvedere不仅强调了周边环境的特殊性,也即将见证它们在未来十年中的变化过程。
Located at the intersection of several vineyards on the Kappelberg above the village of Fellbach, Belvedere is a project for “16 Stationen” (16 stations), which is a part of the Remstal Gartenschau 2019. Set in a place with a great panoramic view over the valley it underlines the particularity of the surrounding as well as the transformation process within the following ten years during the intervention.
▼项目概览,overview ©Iwan Baan
▼项目鸟瞰,aerial view ©Iwan Baan
造型独特的圆亭使山谷成为费尔巴赫著名的“观景台”,为人们提供了一个休闲放松、喝酒享乐的场所。随着时间的推移,Belvedere还将成为品酒会、酿酒展示、摄影和婚礼等活动的理想场所。
The circular pavilion highlights the place as a “Belvedere“ for Fellbach and offers a site to rest and enjoy the view, drink wine, or fall in love. Over time the Belvedere can establish itself as an appealing location for events like wine tastings, winemaking presentations, photoshoots, or wedding ceremonies.
▼位于葡萄园交汇处的园亭,at the vineyard junction ©Iwan Baan
▼圆亭为人们提供了休闲娱乐的场所,the pavilion provides a place for people to relax and have fun ©Iwan Baan
园亭是藤架式的,小型圣殿状的结构则象征着飘渺的云朵。固定在纤细柱子上的屋顶结构由Barkow Leibinger与Werner Sobek合作设计,是将钢棒相互缠绕而形成的一个空间框架。作为一个金银丝结构,展亭还将老式棚架与当代理念和支撑结构相结合。
The pavilion is a pergola. The small temple-like structure signifies an immaterial cloud. The roof construction, designed in cooperation with Werner Sobek, rests on slim pillars and consists of steel rods that are intertwined to form a space-frame. As a filigree structure, the pavilion combines an ancient typology (the pergola) with the contemporary conception and fabrication of a supporting structure.
▼鸟瞰园亭,aerial view of the pavilion ©Iwan Baan
▼透过园亭看向山谷,look through the garden pavilion to the valley ©Iwan Baan
▼小型圣殿状的结构则象征着飘渺的云朵,the small, temple-like structures symbolize the ethereal clouds ©Iwan Baan
早在20世纪50年代,颇具远见的建筑师兼工程师Konrad Wachsmanns便打造出“葡萄树结构”。而如今的Remstal Gartenschau展馆,则是对这一未实现的概念的重新审视和诠释。无接缝空间框架的微妙设计理念,被转变为弯曲金属构成的织纹几何形状。支撑结构由焊接的弯曲钢材组成,展亭的白色覆面与附近教堂的颜色不谋而合。
▼结构及材料示意图,schematic diagram of structure and materials ©Barkow Leibinger
Recalling the earlier work of the visionary architect and engineer Konrad Wachsmanns’ “Grapevine Structure” from the 1950’s, our pavilion for the Remstal Gartenschau revisits this non-realized concept as an updated interpretation. The utopic idea of a subtle jointless space-frame is transformed into a woven geometry of curved metal profiles. The supporting structure consist of welded and curved steel. Its white outer surface refers symbolically to the colors of the nearby chapels.
▼弯曲金属构成的织纹几何形状,a woven geometry of curved metal ©Stefan Müller
▼圆顶结构细部,details of the roof ©Stefan Müller
▼结构细部,details of the structure ©Stefan Müller
▼天空映衬下的圆顶结构,the dome structure against the sky ©Iwan Baan
斗转星移,野生藤蔓顺着柱子攀爬,逐渐延伸到整个建筑。附近的街区零星地散落在展亭下方,提供了可以静坐、享受周围环境的场所。
Over the years wild vines will climb up the columns and extend themselves over the structure. A few blocks found nearby are placed sporadically under the pavilion to offer places to sit and enjoy the surroundings.
▼从葡萄园远眺展亭,overlooking the pavilion from vineyard ©Stefan Müller
▼傍晚时分,in the evening ©Stefan Müller
▼概念图,design concept ©Barkow Leibinger
▼场地平面图,site plan ©Barkow Leibinger
{{item.text_origin}}

