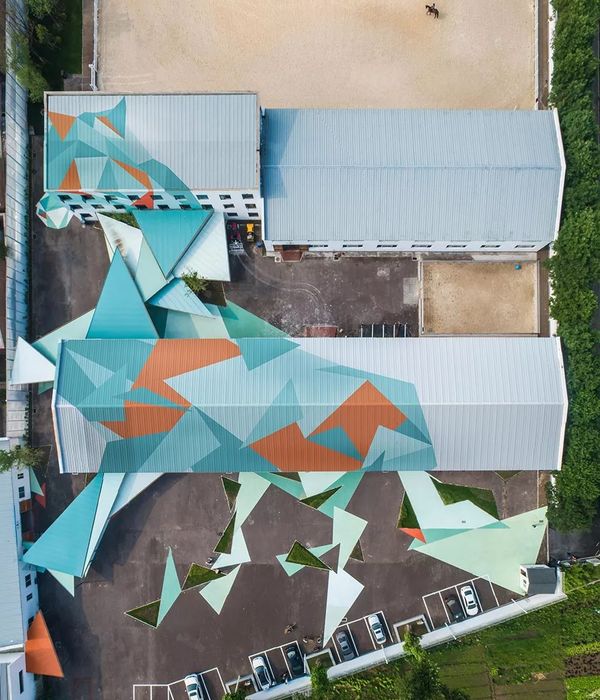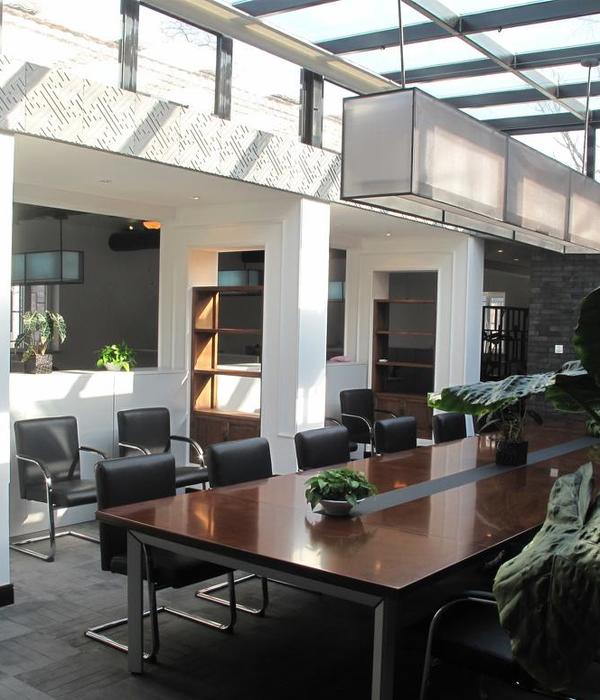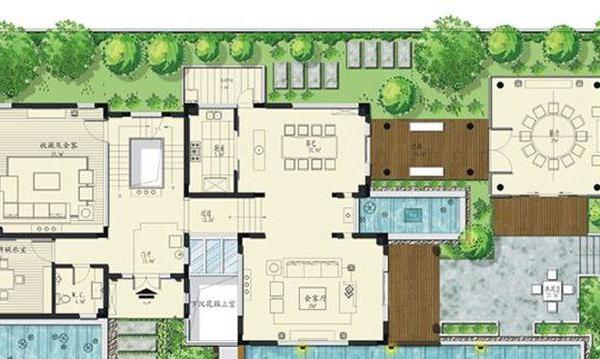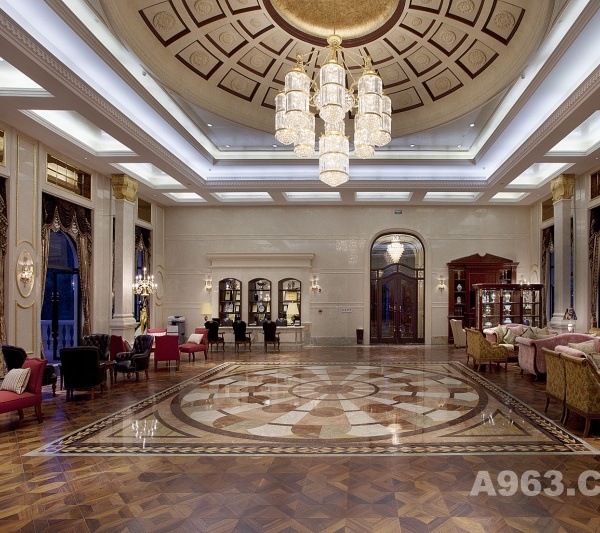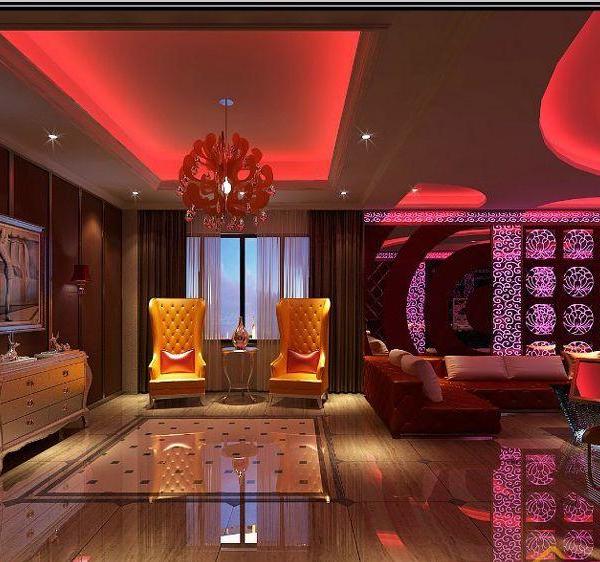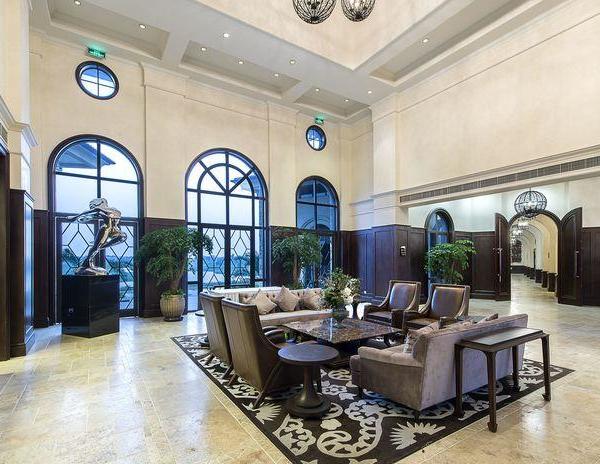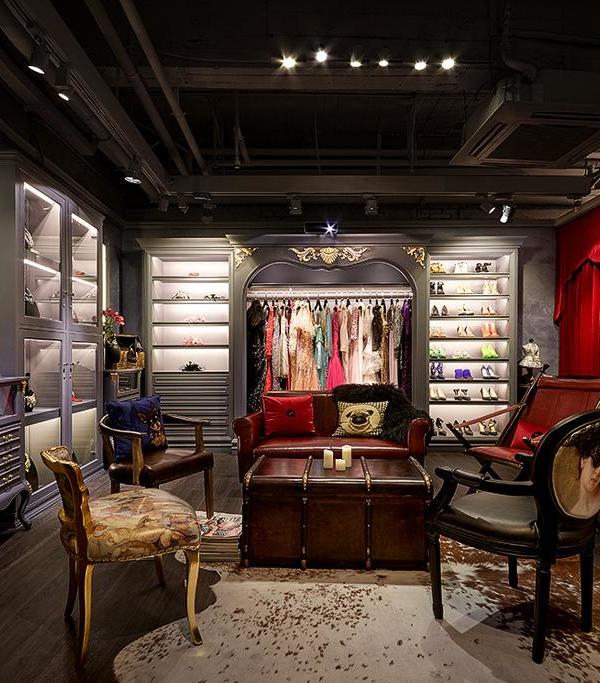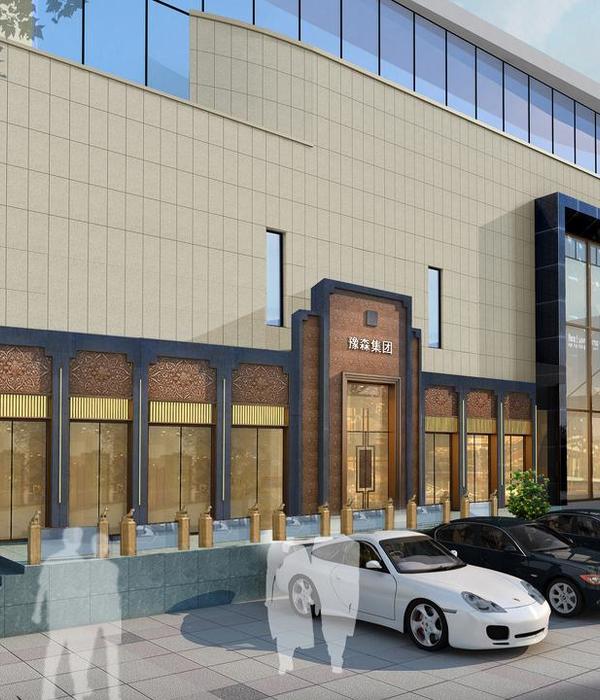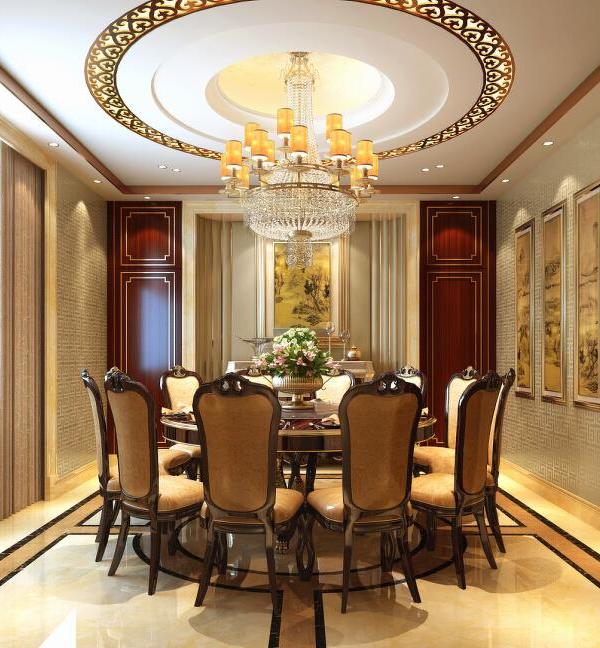新的影院项目以“舞台”为设计概念。在电影还未被发明之前,舞台一直是演员和创作者的展现空间,世界各地也都有不同的舞台表现形式,诸如京剧和意大利歌剧等等。自然而然舞台成为观众的焦点。电影诞生之后,银幕也成为观众的焦点。设计师以此提炼出设计概念,以的设计元素舞台和舞台灯光作为本项目。
Stage is the design concept of this cinema. Since the old days, the stage has served as a space for actors or performers and a focal point (the screen in cinema theaters) for the audience. Designers extracted, especially the stage lighting as the main element for this project design.
▼影厅概览,overview ©Jonathan Leijonhufvud
聚光灯可能是人们首先想到最具代表性的舞台灯光。设计师将聚光灯所行程的光束作为一个整体,在大堂设计一款独特的照明装置。这些“聚光灯”由两层灯具组成,分别指向相反的方向。并通过不同的尺寸组成一个个矩形,悬挂在大堂之中。当客人到达时,他们会立即注意到头顶上的这些矩形块,它们以不同角度倾斜和旋转的悬挂在观众的头顶上。
Spotlights are probably the first thing people would associate with stage lighting. Designers used spotlight as a single unit to create unique lighting fixtures on the lobby ceiling. These ‘spotlights’ are assembled in two layers, pointing outwards at opposite directions. They created rectangular shapes in various sizes. When guests arrived, they would immediately notice these rectangular blocks, which are hanging randomly in different angles ‘floating’ above their heads. Once they look closer, they can easily relate this design with the ‘stage’ concept.
▼影院大堂,the lobby ©Jonathan Leijonhufvud
为了增加整个室内的照明效果,设计师使用红铜色的金属材质,通过金属的质感,将光线漫反射呈现于中间中,以至于空间之中的光线能够满足日常经营。 这个项目的配色方案,黄色、橙色与“照明”元素密切相关,其它部分的暗色调,则应和舞台上光影的效果。这正是人们看到舞台所感受到的第一反应。
In order to increase the lighting effect throughout the interior, designers used bronze to create more reflective surfaces. The ‘spotlights’ shine on the walls of the interiors, creating interesting lights and shadows effects, which may vary depending on the angles of the guests’ perspectives. The colour schemes of this project, e.g. yellow and orange are also closely related to the ‘lighting’ elements. These are the colours people associate with when they first thought about lightings.
▼红铜色金属墙增强照明效果,bronze used to increase lighting effect ©Jonathan Leijonhufvud
客人步入影厅的入场通道,“聚光灯”再次出现,单个灯光的元素被放大,并且以组合的形式出现在空间之中,不同的组合中,灯光的角度也不尽相同;有个指向休息座位,有的则指向墙身。同样这款灯也以壁灯的形式出现在空间中。
Once guests arrive in the hallway, the ‘spotlights’ appear again, but in a different form – instead of grouping together in layers, they are now decorating the space as single units, each pointing at different angles, e.g. floors, seatings, walls. It creates interesting lights and shadows visual impact throughout the interior.
▼休息区,rest area ©Jonathan Leijonhufvud
▼入场通道,the hallway ©Jonathan Leijonhufvud
▼不同指向的聚光灯,the ‘spotlights’ pointing at different angles ©Jonathan Leijonhufvud
通道中的“光点”也源自聚光灯元素。聚光灯照在舞台上的圆形光点,我们将这种圆形设计成一款定制的灯具,并以此为元素,组合成影院的标识系统,影厅的标志和指引方向的箭头都是以此元素组合而成。
The ‘lighting dots’ are also derived from the spotlights elements. They arranged themselves in groups and decorated the walls randomly along the hallway. Some of them also formed signates like house numbers and directions, guiding the guests to the correct locations.
▼灯具细部,details ©Jonathan Leijonhufvud
影城还有一个独具特点的地方就是,放映厅中实际有一个可以供表演员表演的舞台,可以进行各种现场的表演。
Most of all, this is not only a place catered for screening movies. There is actually a stage created at an auditorium for live performances of all kinds.
▼影城内部空间,interior view ©Jonathan Leijonhufvud
▼看向荧幕,view of the screen ©Jonathan Leijonhufvud
▼座椅区,seating area ©Jonathan Leijonhufvud
▼影厅出口,exit ©Jonathan Leijonhufvud
▼VIP厅,VIP room ©Jonathan Leijonhufvud
▼舞台地毯,the stage ©Jonathan Leijonhufvud
设计师希望这个项目也能为演员或有才华的表演者提供一个进行现场表演的空间,以鼓励当地社区之间的社会互动。并将不同的功能在同一个空间中加以呈现。
Designers hope that this project can also provide a space for actors or talented performers to carry out live shows which would encourage social interaction among the local communities.
▼细部,details ©Jonathan Leijonhufvud
▼项目更多图片
{{item.text_origin}}


