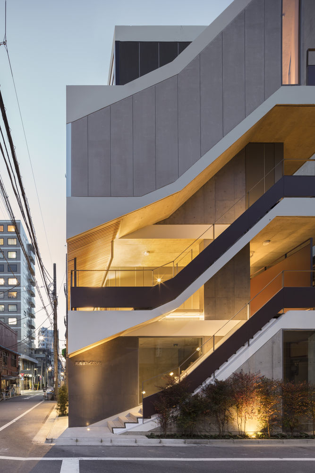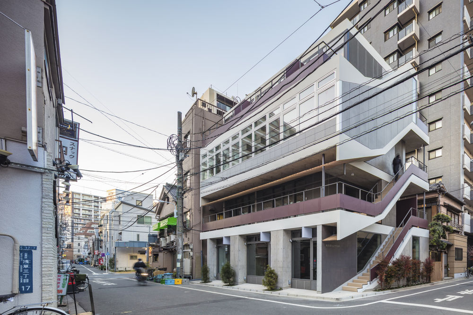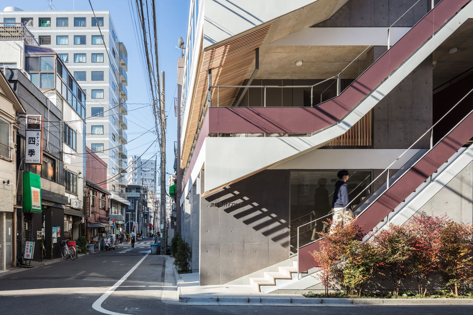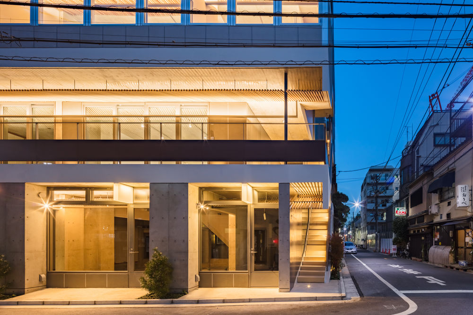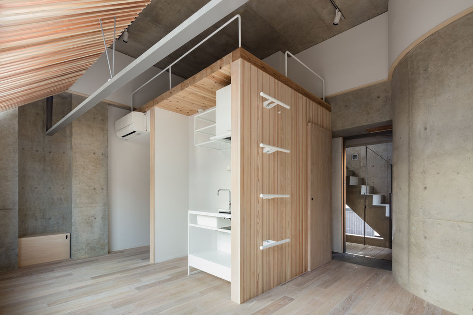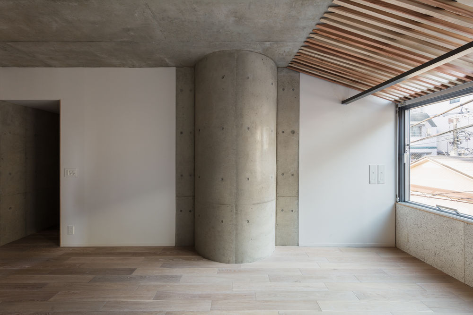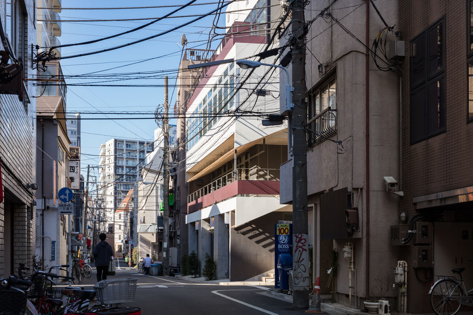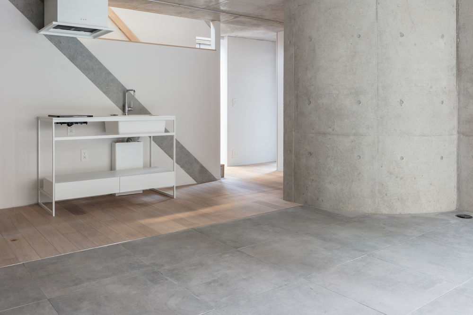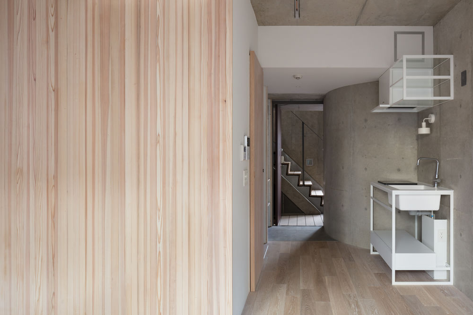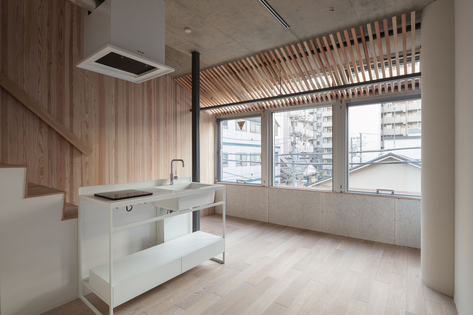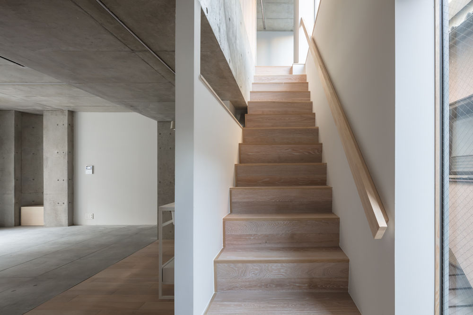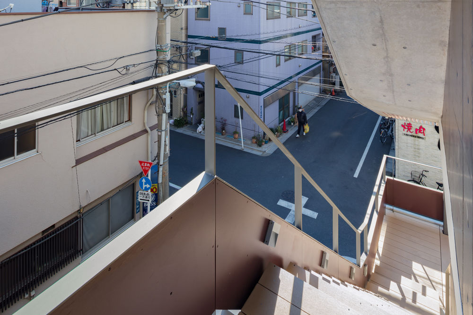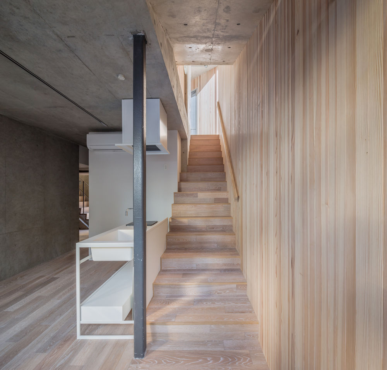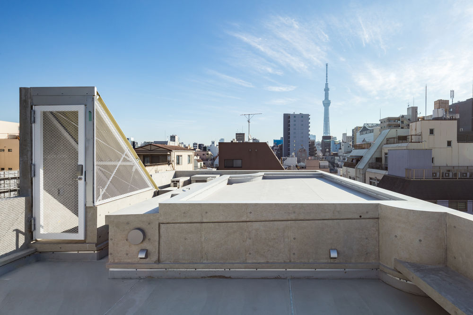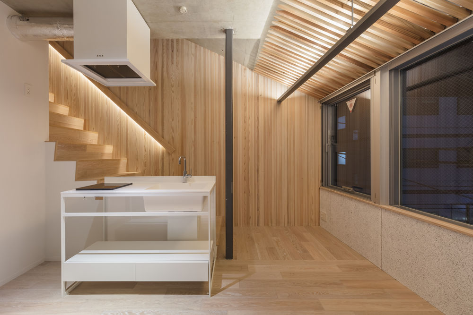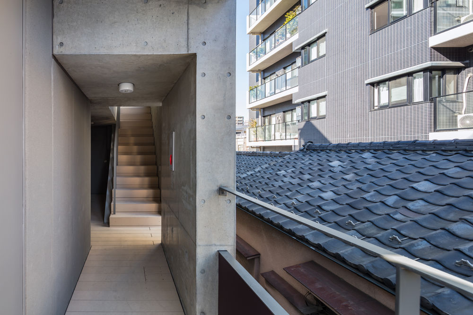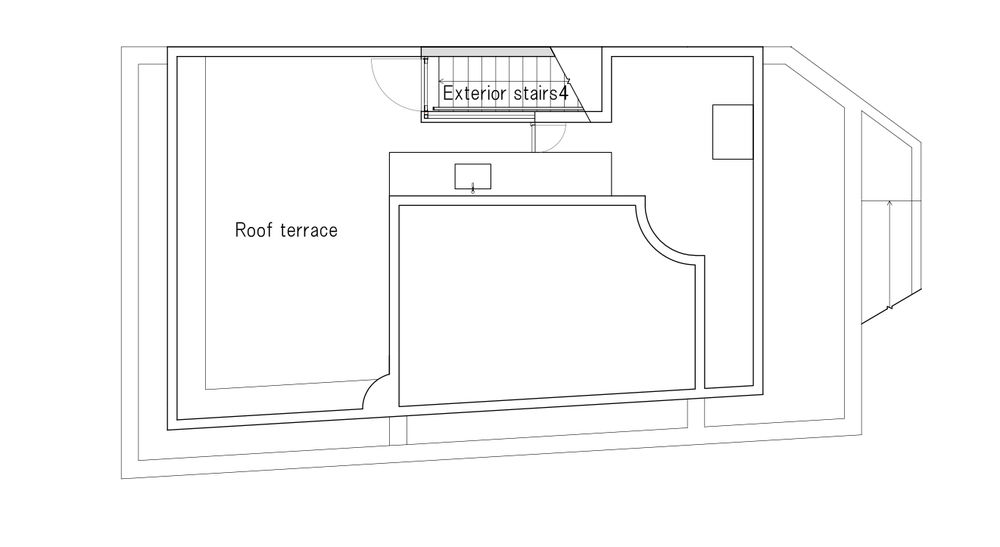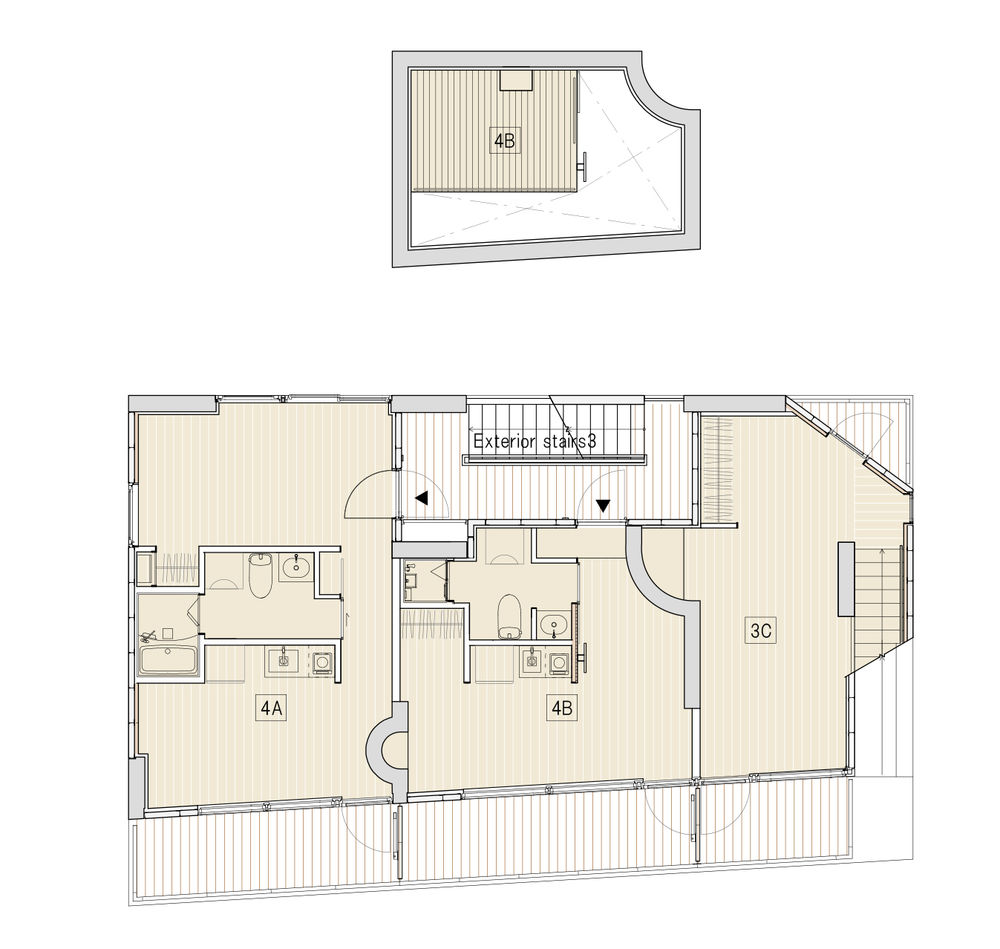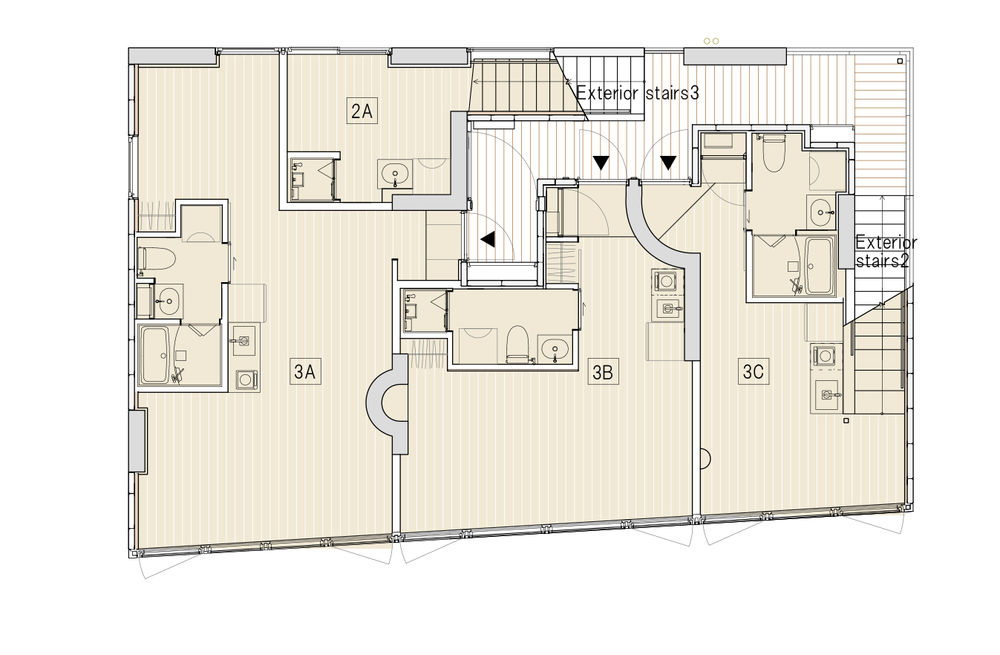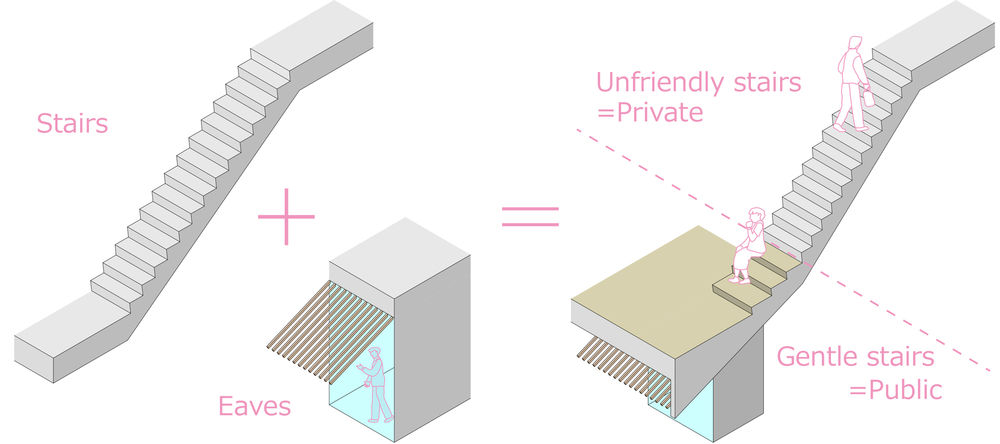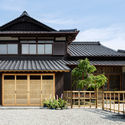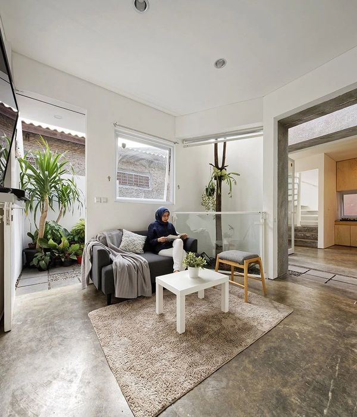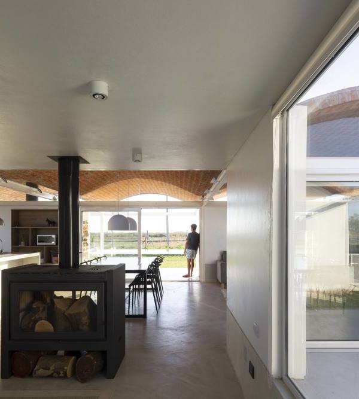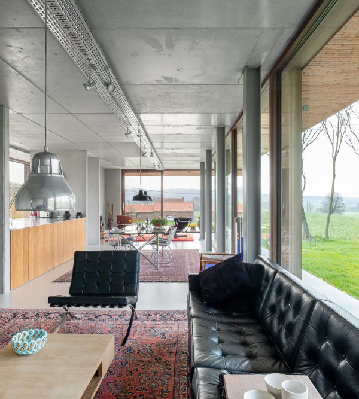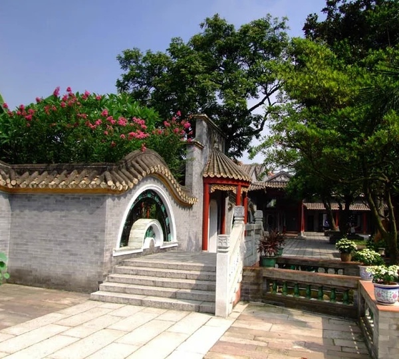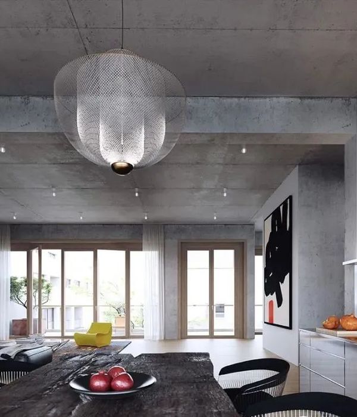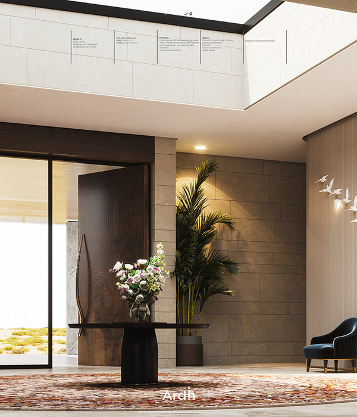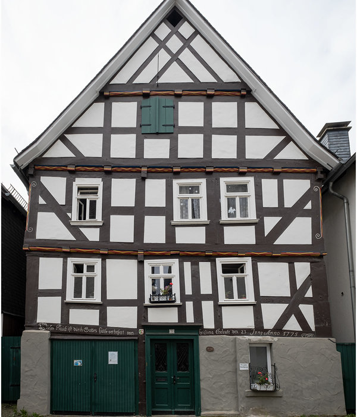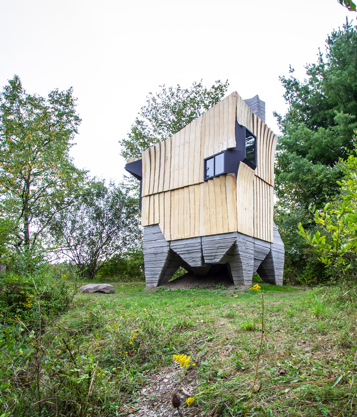Tatta Architects 打造共享公寓建筑 Hybrid Oku,融合传统与现代设计风格
This building is a store and apartment complex in the Oku-Asakusa area, northwest of Sensoji Temple, where the population is aging.By building a 4-floor building without using up the floor-area ratio, the cost of the elevators was allocated to the private areas. The aim was to create a new hub of activity in the area by attracting young people to live and store.
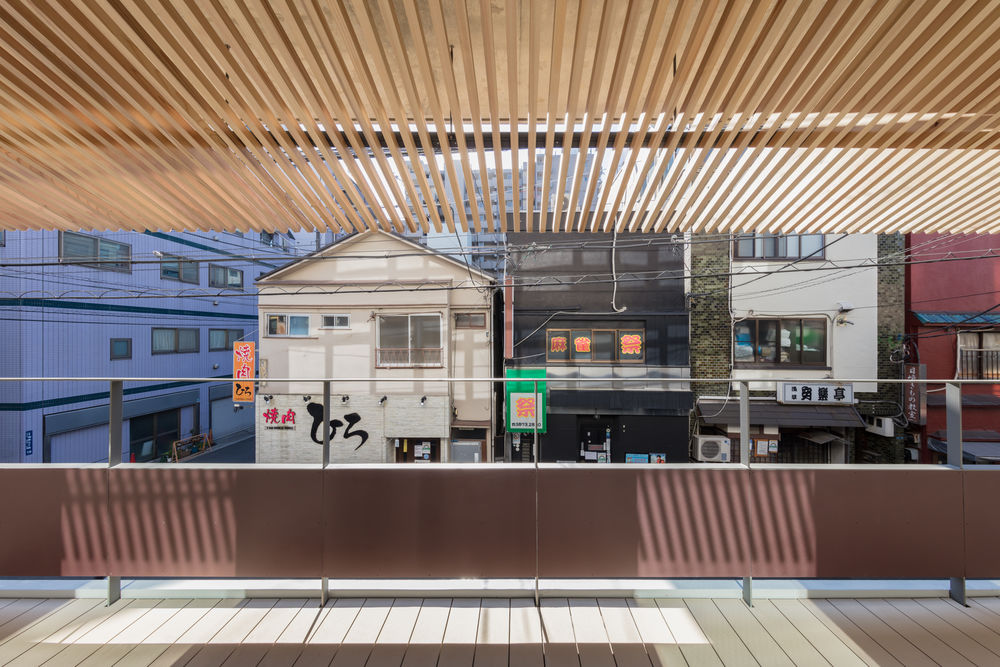
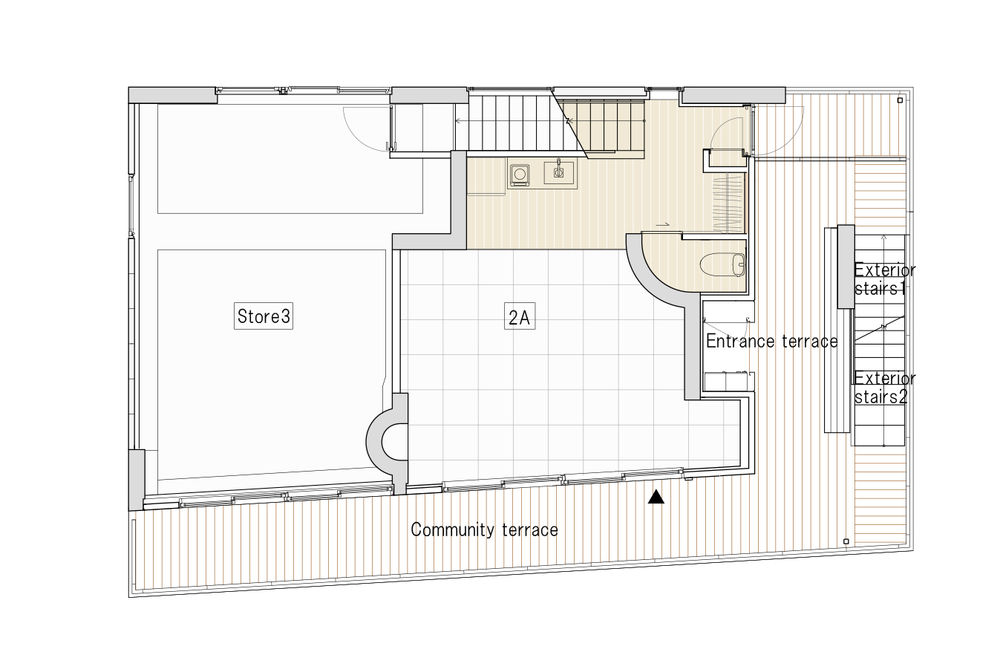
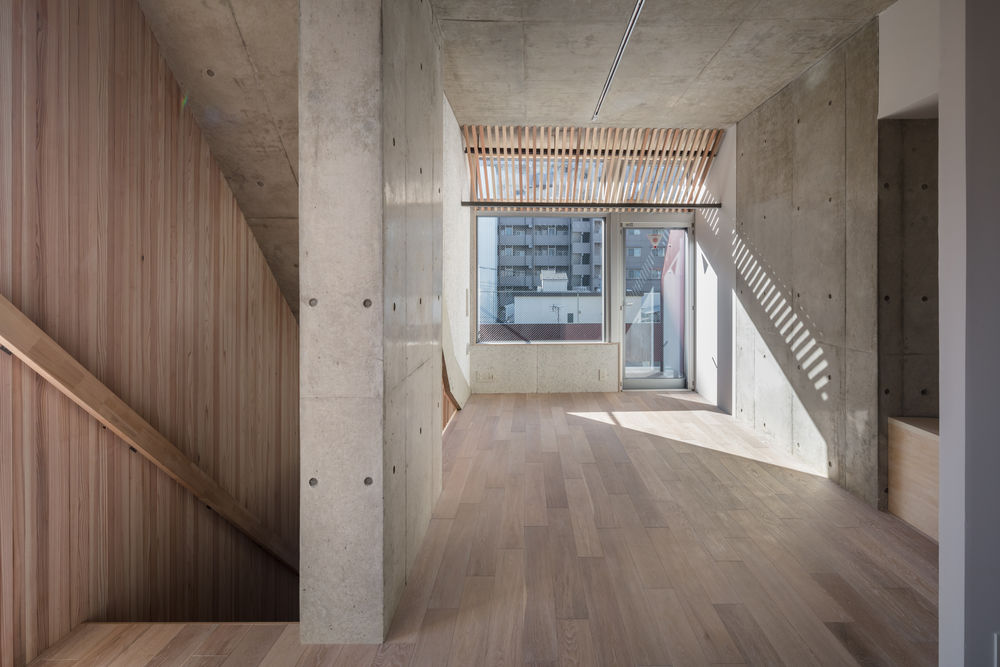
We thought of a design that evolved from the small eaves typical of Okuasakusa, and a structure that would allow changes to the compartments. As a result, we decided on a wall-framed RC structure with two staircases vertically overlapping each other. By reducing the amount of the concrete frame, the building is lighter and has a direct foundation without any piles, which has succeeded in reducing the cost. The interior design, with occasional curved concrete walls to bear the east-west wall volume, and vertical log walls of dry ALC and cedar, creates a living experience of living with walls, rather than the conventional spatial experience of living between walls in apartment buildings.
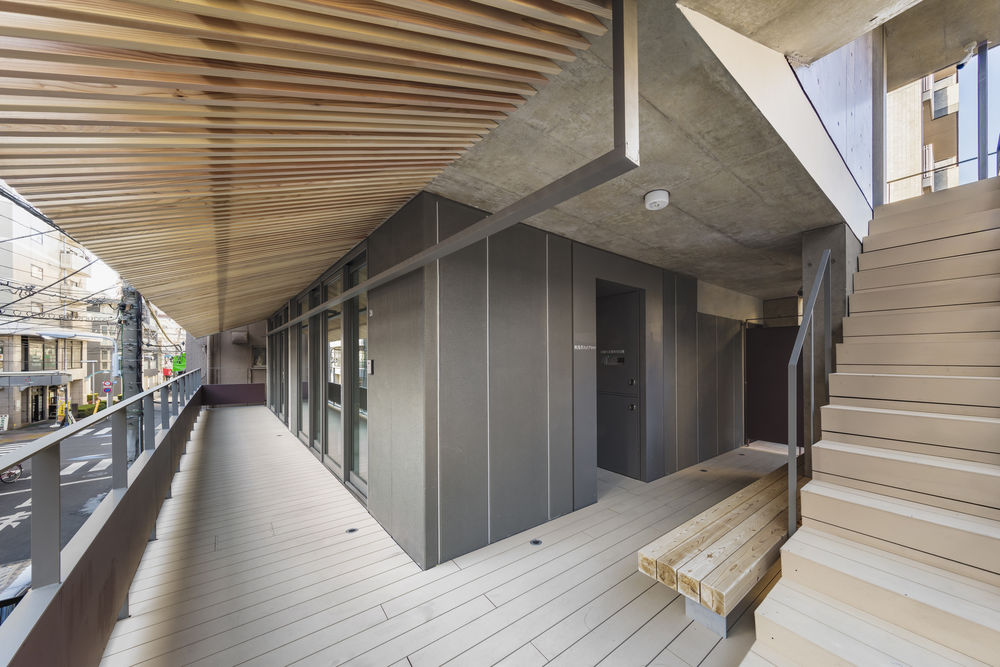
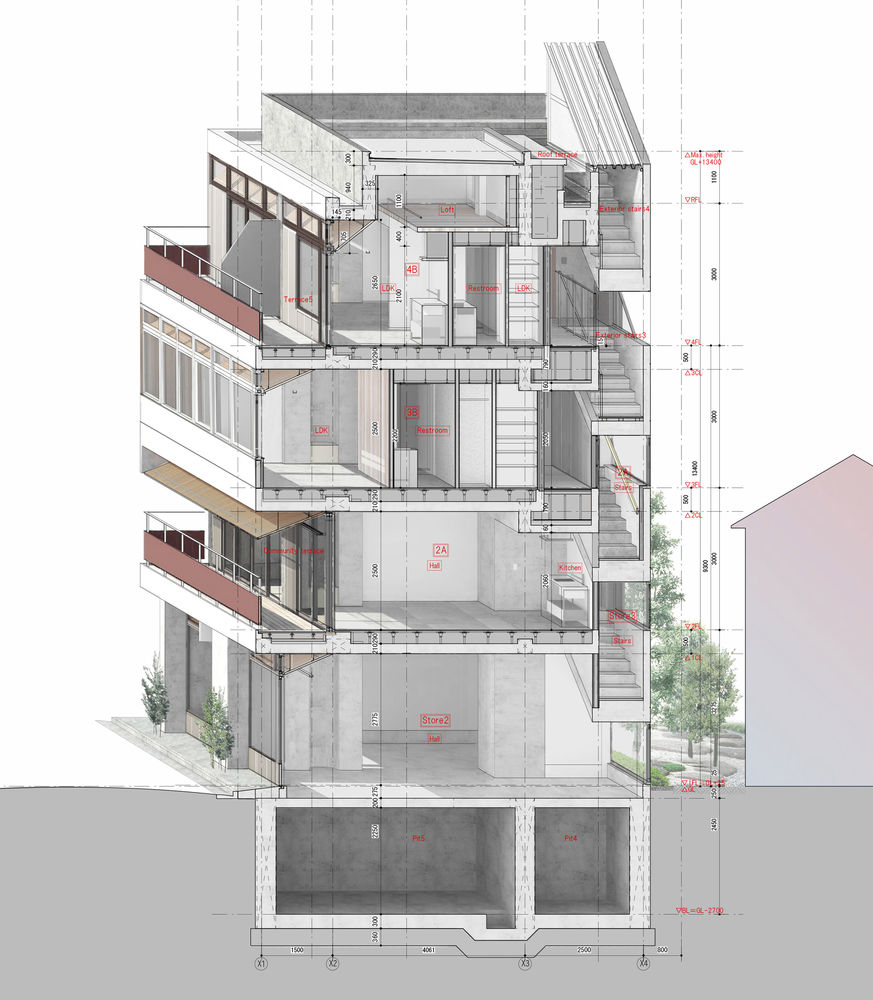
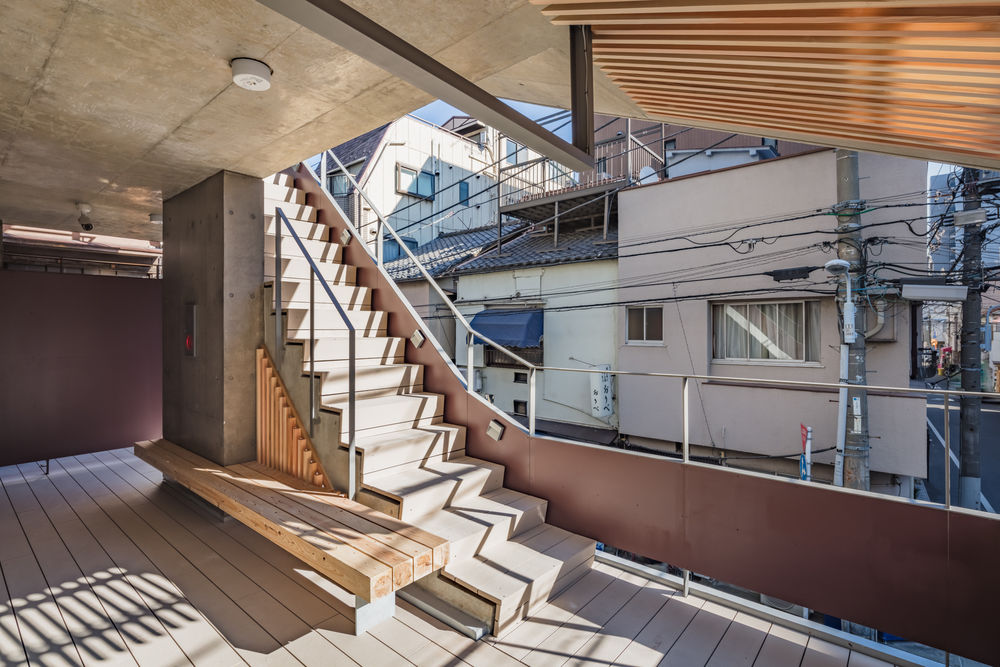
The staircase facing the intersection and the common area where commercial and residential spaces intersect are shown on the street, and the slope of the staircase is changed in the middle so that people can sit down easily on the gently sloping part.The cedar rafters that extend the slope of the stairs cross over the private and common areas, soften the sunlight and light up the city at night. As a result of these efforts, we aimed to create a hybrid building that blurs the boundary between shared stores and private residences.
