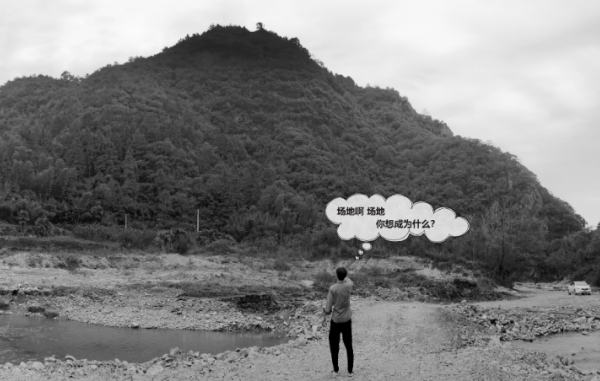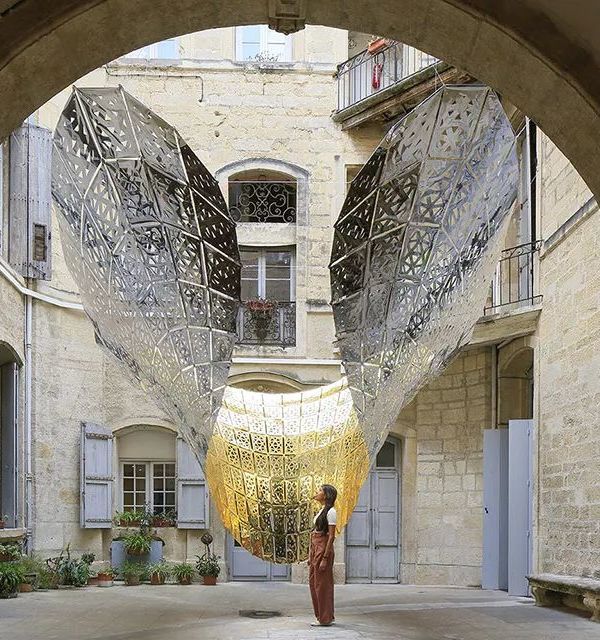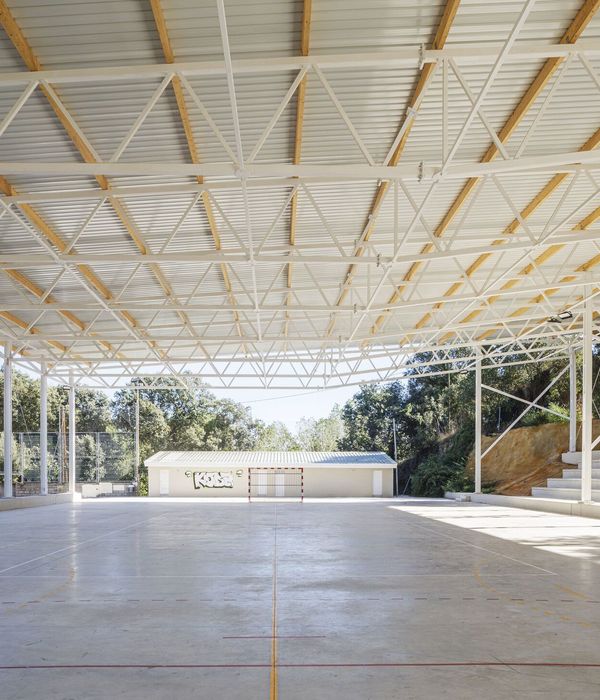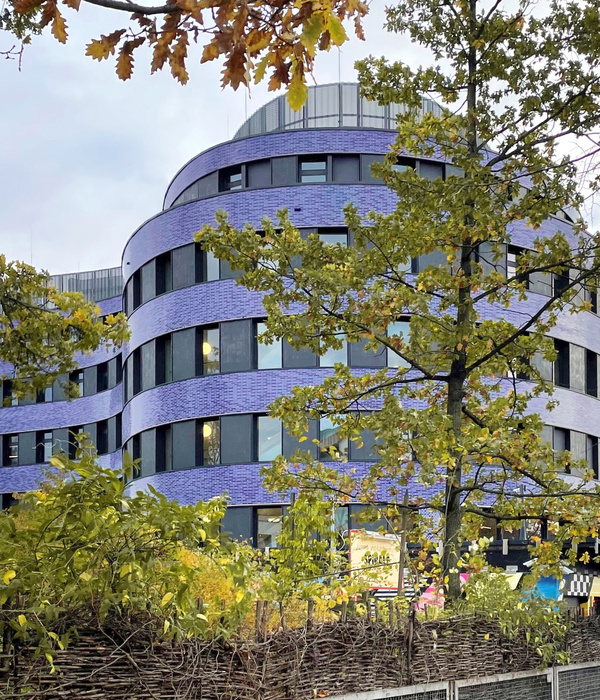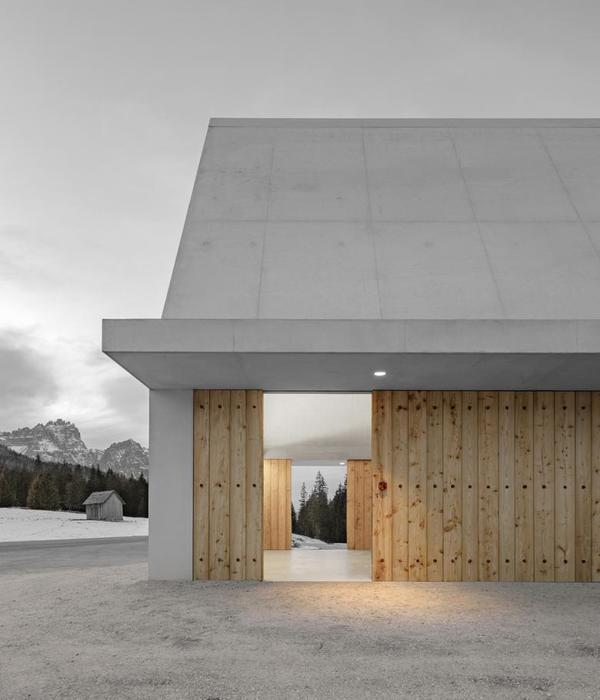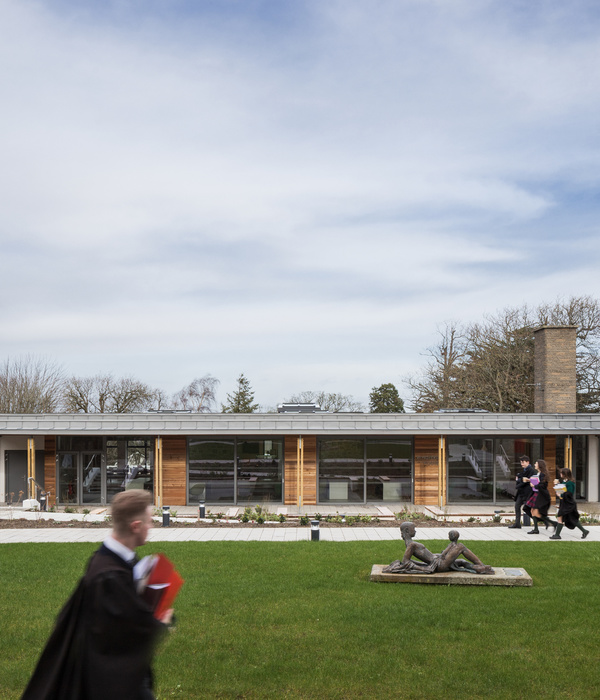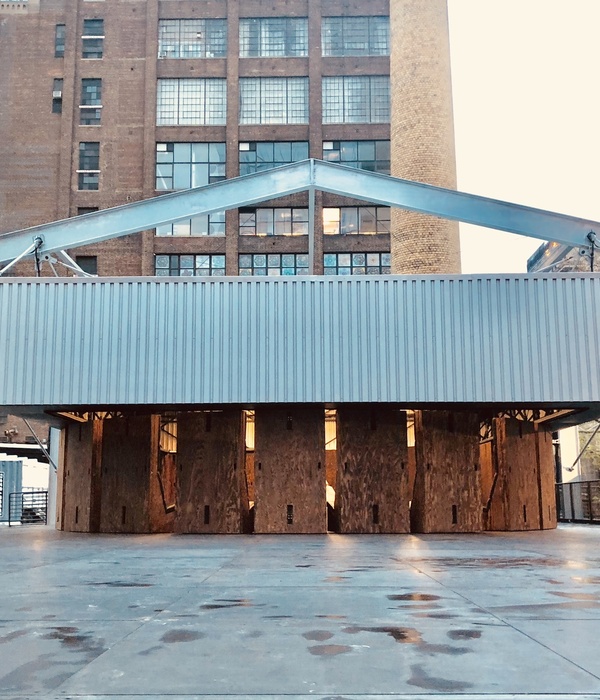This building is the result of a first prize in an open international competition in order to develop two different buildings on one plot. Mixing both programs into a single shape we obtained an strange concrete tree-like shape that contains in its interior the Dance School, and the surrounding space becomes a Museum. Later, this double program was changed and refurbished as National Museum of Science and Technology using the whole area.
That concrete shape, with massive slabs and big girder walls, rests on a metallic structure very atomized, perimetral, that adopts a character of mesh in order that the natural light expresses the weight of the interior volume. The texture of the museum conforms exclusively for printed glass and concrete made with natural wood form. For the ceiling, 1000 acoustical cylinders hide the technical floor while stablish an spatial reference to the whole.
建筑师在国际竞赛中博得头筹而获得这个项目。一栋建筑被改建成为两个功能建筑:舞蹈学校和艺术馆。用一个奇怪的混凝土形状切分空间,混凝土内部包裹着舞蹈学校,混凝土外部的空间则是一个博物馆。这两种从组织,认知,表达,功能和要求的建筑被建筑师天衣无缝的融和在一起。
6个不同高差的混凝土方块垂直相连,其外表面影响了艺术馆的空间。许多活动同时发生在一起。混凝土采用木模板。最后被浇筑出光影丰富的机理。玻璃采用漫反射广播里,让光线分散,进入艺术馆的光线柔和。采用铝框架系统,玻璃外表皮可以承受每小时200公里的大风。天花有1000个4种不同色彩的气瓶,他们斑斓的外表后面隐藏着艺术馆的空调装置,维修道路,照明。
一个迷人的项目。
MORE:
aceboXalonso studio
{{item.text_origin}}



