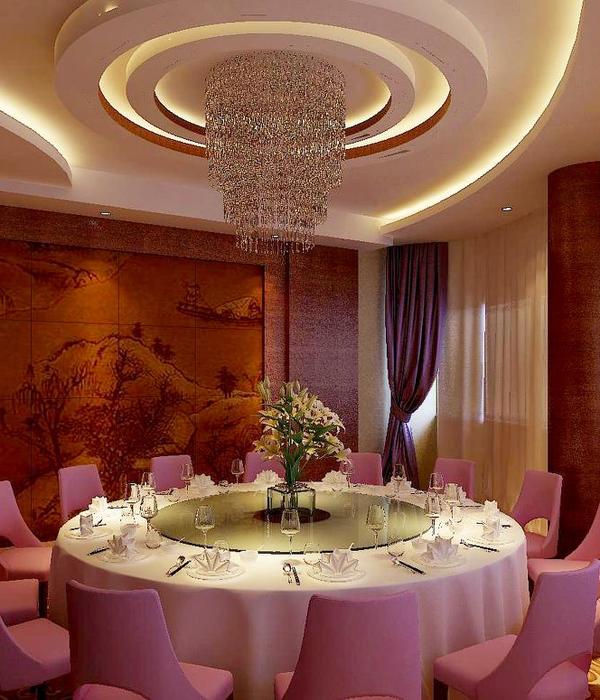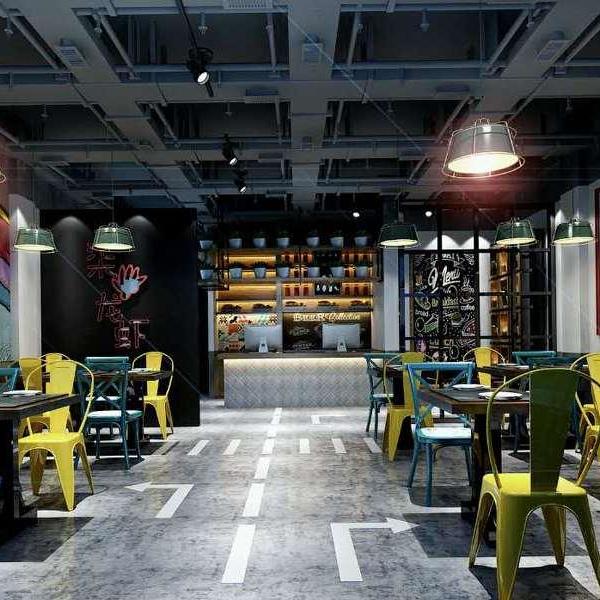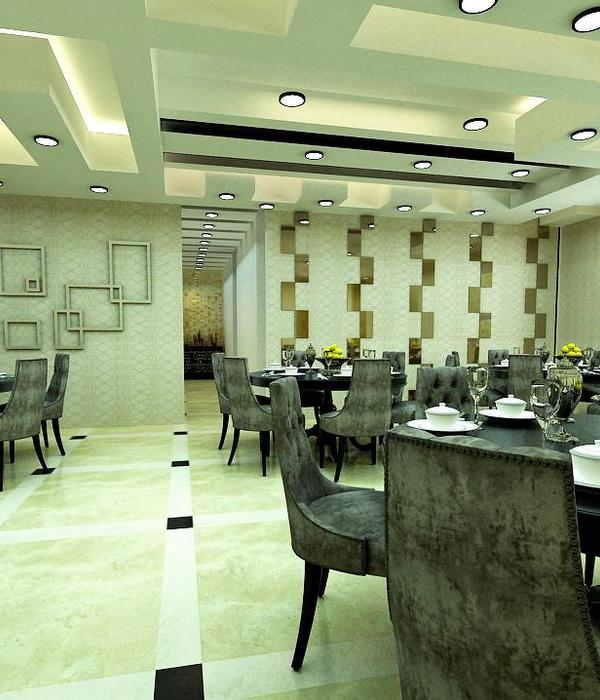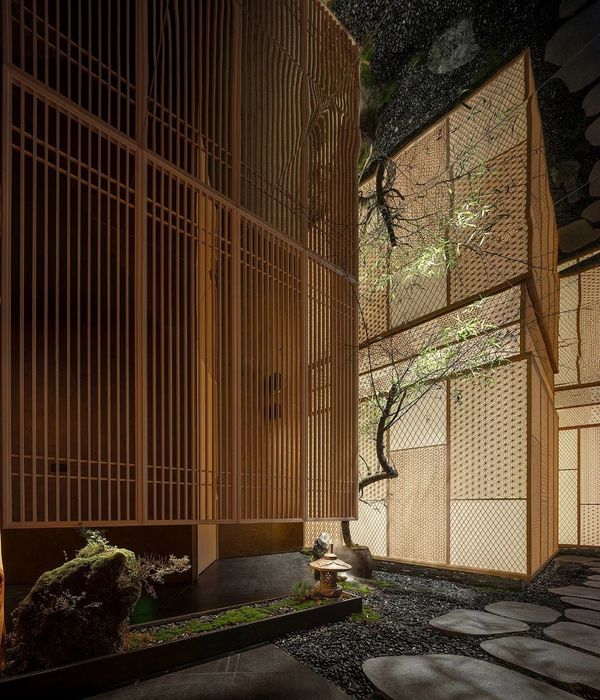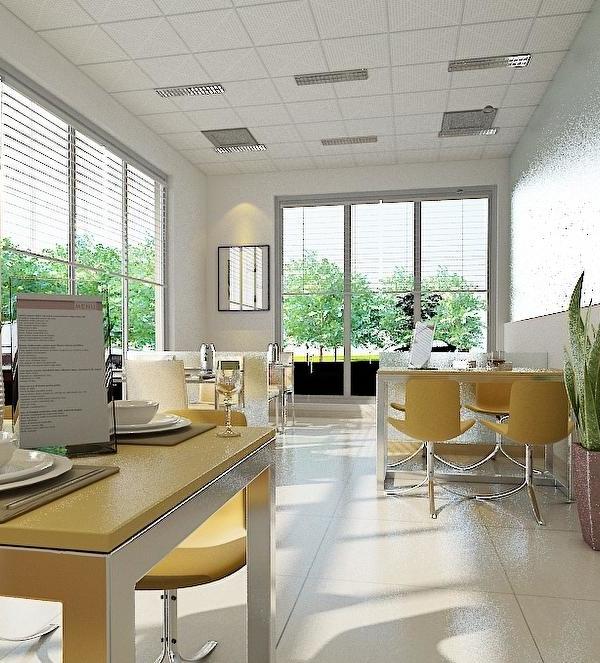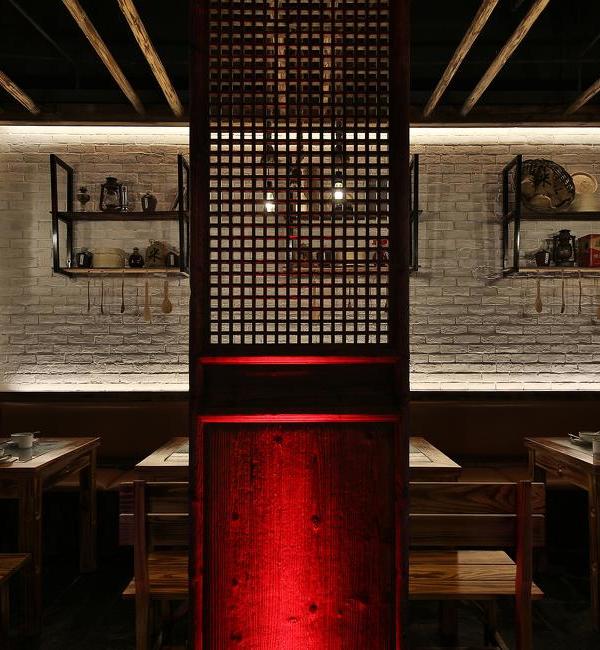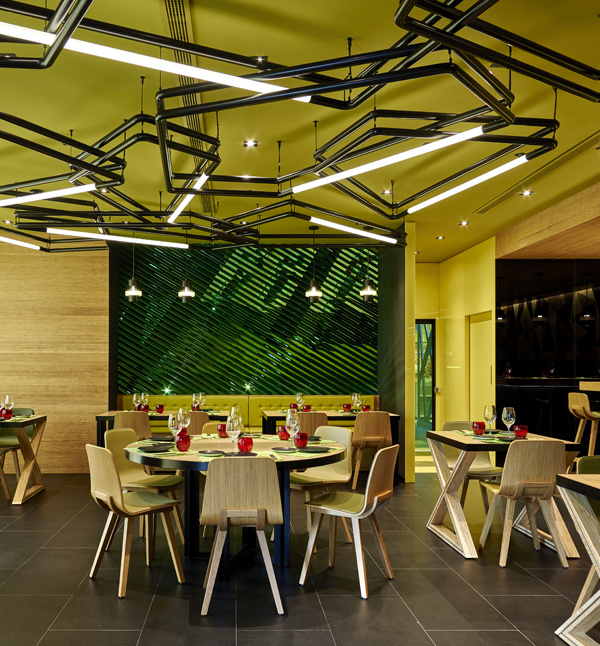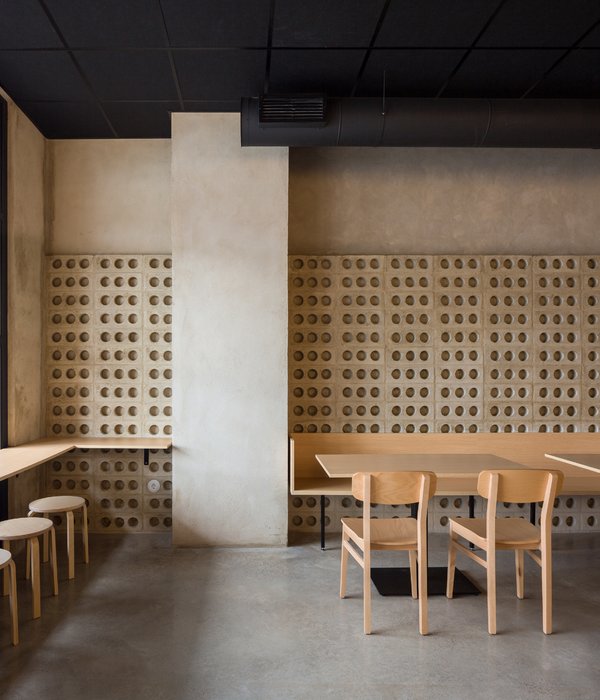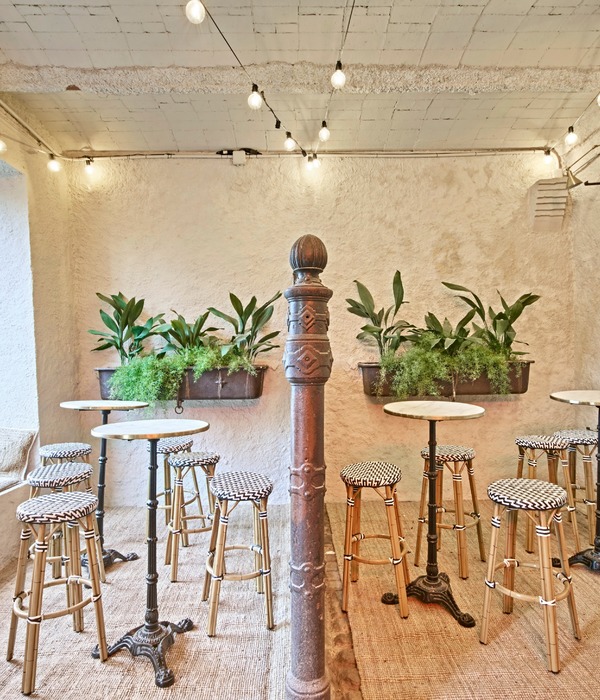A space that balances corporate values with employee wellbeing and interaction, the offices of Machado Meyer Advogados set a precedent for other law firms in the Sao Paulo area.
Perkins&Will used integration to stimulate human interaction in the design of the Machado Meyer Advogados law offices located in Sao Paulo, Brazil.
The role of an office transcends offering a workspace. It should also transmit the corporation’s values and culture while promoting employee interaction. Technological evolution and increasing adoption of home office intensified this function, generating a need for more flexible, collaborative work environments.
This is how Perkins&Will imagined the new headquarters for the renowned law firm Machado Meyer Advogados, which occupies eight floors of a new corporate building in Faria Lima Avenue, in São Paulo. The design’s main pillars are integration and encouragement of interpersonal relations.
Meeting rooms have transparent glass partitions for integration and exploitation of natural lighting. An exclusive print was developed to assure privacy.
The 4th pavement also holds wellbeing spaces for employees such as lactating, massage, languages, and postural re-education rooms, aside from a library.
At the foyer, a cozy waiting room was placed right in front of the internal staircase, inviting visitors to choose stairs over elevators. The same idea was applied in the vertical circulation of the employee dedicated pavements which occupy from the 7th to the 12th floor and prioritizes collaborative spaces with niches and couches for impromptu, informal meetings and collective activities.
Partners’ offices were allocated on the pavements’ extremities and count with transparent glass partitions to assure access to the view and establish integration with the rest of the team.
The architect’s main challenge was to balance innovation and the law firm’s 49-year-old market tradition.
The project kept the sobriety connected with law firms with a gray and white color pallet and yellow touches to represent Machado Meyer’s visual identity.
Textures in carpets and furniture fabrics, and natural materials such as wood, stone and landscaping help create a welcoming feeling for both employees and visitors.
The result is an elegant, contemporary office that uses multiuse, collaborative spaces to create dynamism and deepen interaction between people.
Design: Perkins&Will
Design Team: Fernando Vidal, Danielle Superti, Carla Chalu, Fatima Oliveira, Ana Thereza Sacchi, Renan Kadomoto, Jayne Pacheco, Karina Kavamura, Cesar Tadao, Gabriela Estefam, Gabriella Migotto and Natália Martins.
Photography: Renato Navarro
16 Images | expand for additional detail
{{item.text_origin}}

