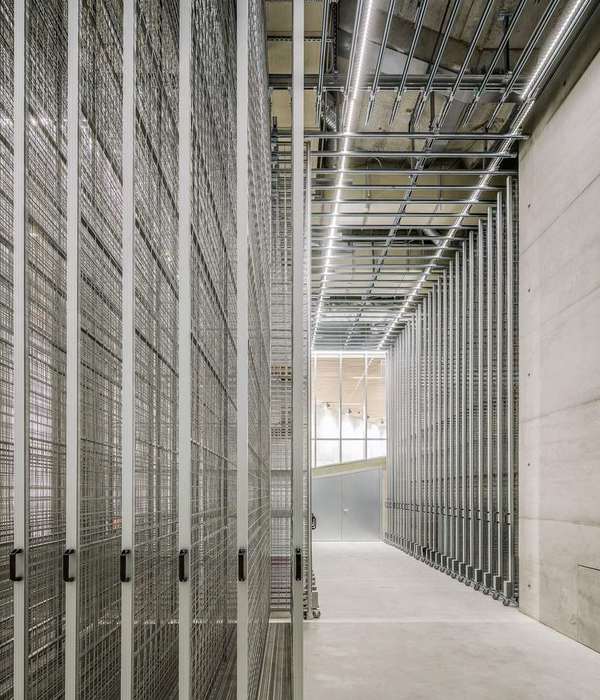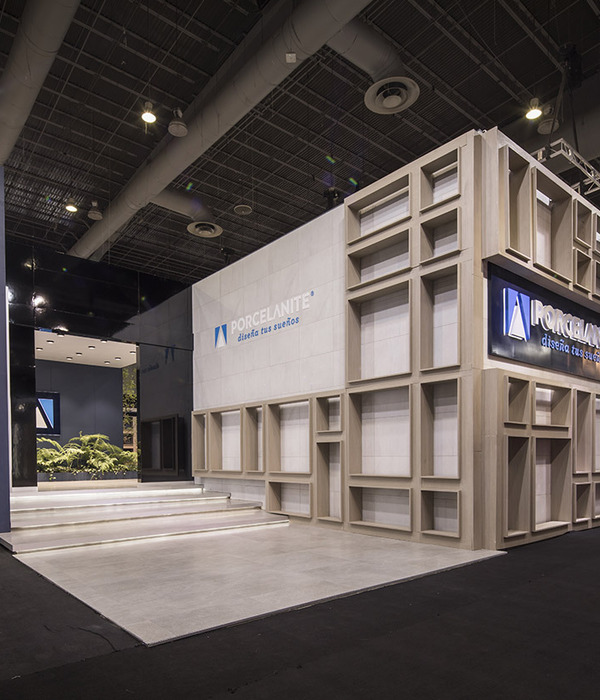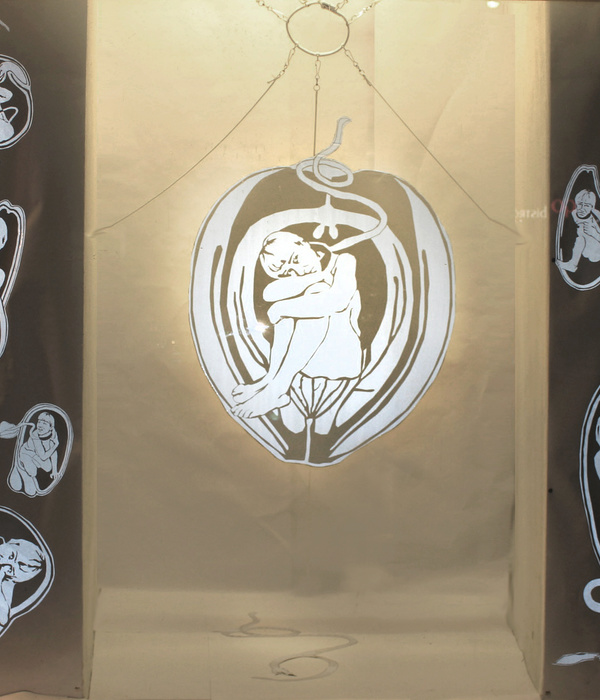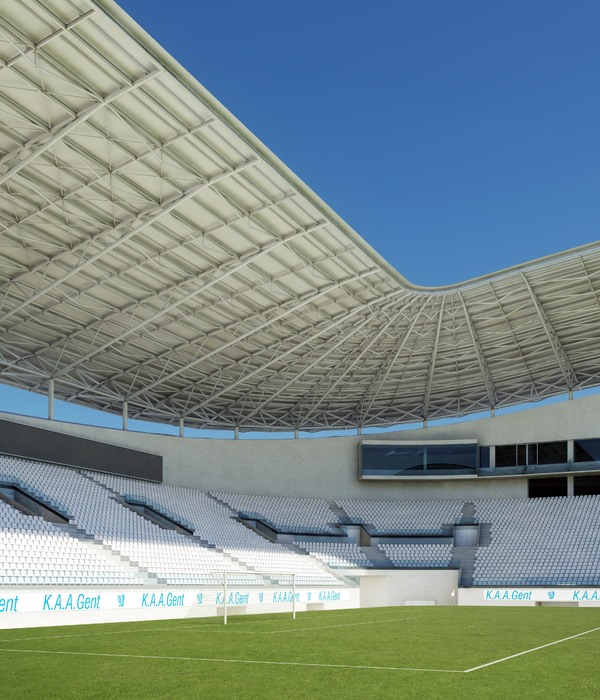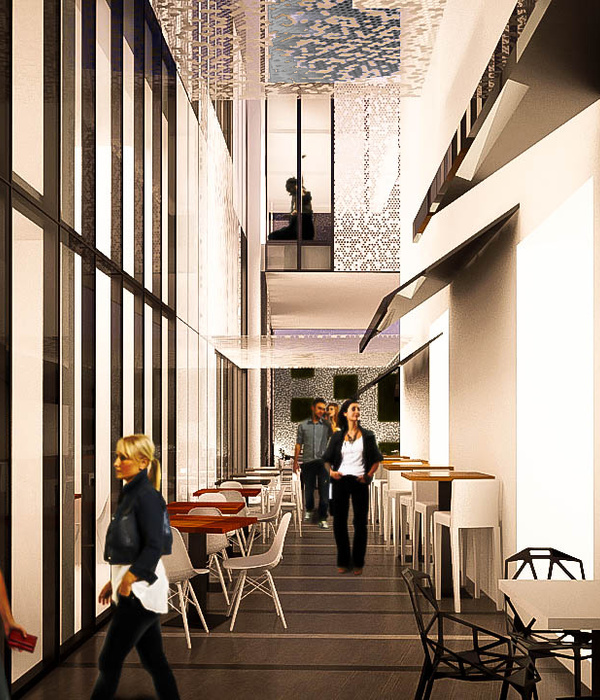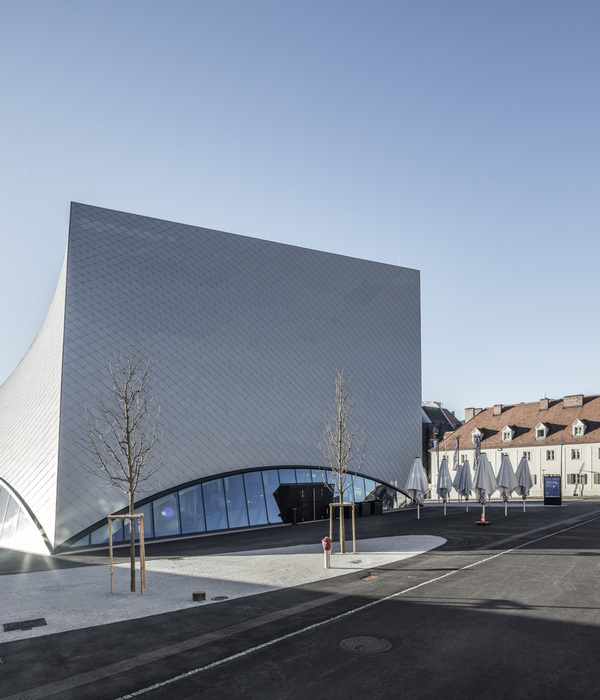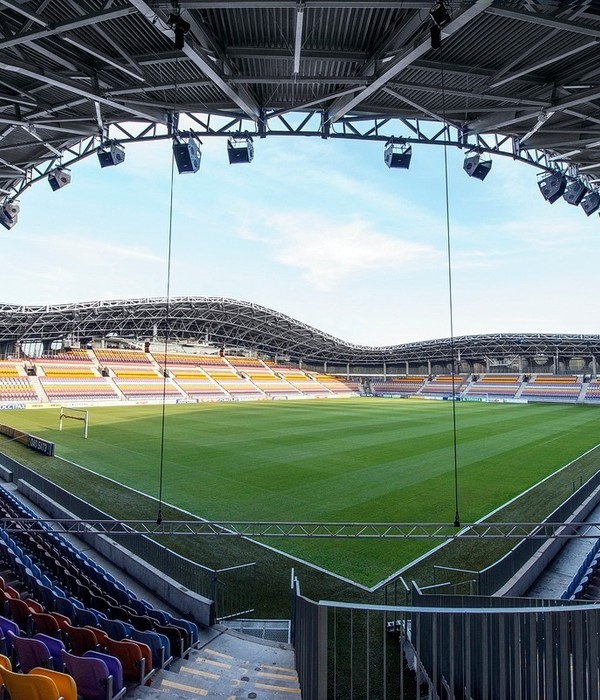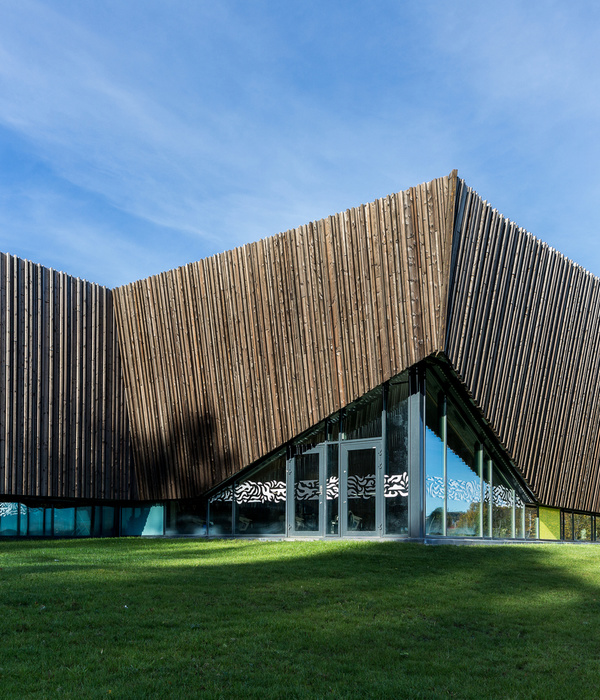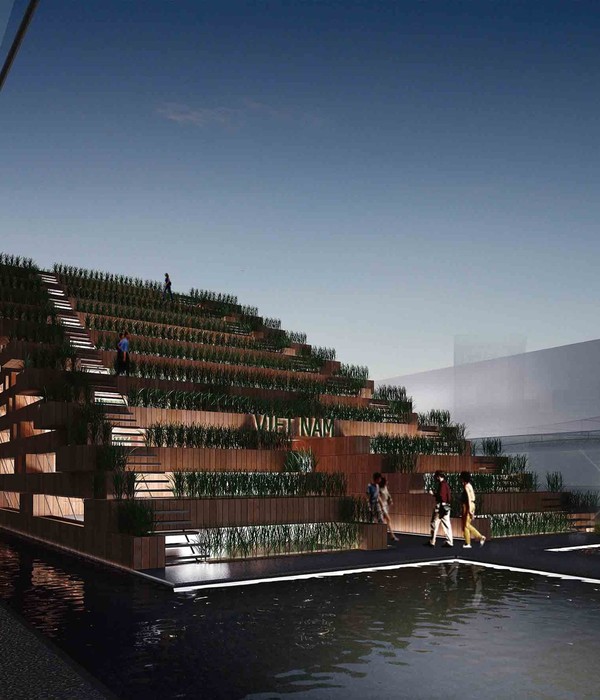Architects:ArchSD
Area :11150 m²
Year :2015
Manufacturers : Junckers, Seves Glassblock, FormicaJunckers
Architects In Charge : Thomas Wan, Tuesday Li
Country : Hong Kong (SAR)
A school is a community: a micro-society, a mini city within a city. It is an oasis yet has a direct relationship with the city at large. Our idea is simple; the spatial concept for the Kai Tak Primary School is to bring the students and teachers together with the playground and other spaces and activities, to encourage interactions. Breaking away from the typical densely built 8-storey school building in Hong Kong with the ball court on the ground, this school adopts a low-rise 4-storey design, with the basketball court raised on the first floor, sited in the middle of the school campus, creating a focus, pulling together spaces and activities.
From the school entrance plaza, students follow a staircase route to encounter the covered playground, central ball court and library roof garden, creating a sense of discovery of spaces, to stimulate the passion for self-discovery. This staircase path connects the three major open spaces of the school, setting the orientation of the campus.
The old tradition of Hong Kong’s walled village is re-interpreted in the design of the school. In similar way as a village’s ancestral hall, houses, square and lanes would be strategically laid out within the village wall. Within the wall of the School campus, the assembly hall which reads as the town hall of the school complex, the library and the classrooms are arranged in different blocks around the central ball court, with link bridges, courtyards, street and colonnades, shaping the school as a micro polis, conceived as a whole by using major urban design elements of a city. Courtyards, streetscapes and overlooking terraces bring closer the different spaces and activities, encouraging interactions.
Gardens and roof gardens are arranged on different levels throughout the campus to provide green scenery for the interiors and attract communications between the indoor and the open spaces. Gardens and vertical greening together with fair-faced concrete, metal and timber screens compose a variety of spatial experiences to be discovered, to stimulate learning. The selection of materials and generous use of greening also create an oasis in the city.
Product Description. Metal screen of weaved mild steel plates was used as window screen of the classroom block close to the main entrance of the school. Mild steel, along with other natural materials such as fair-faced concrete, timber and vertical greening, creates a variety of spatial experiences to be discovered. The language of the weaved screen was inspired by the Chinese traditional screen, a common element for windows and partitions in traditional houses of walled-villages in Hong Kong. By incorporating screens that mediate the outdoor and indoor environments, the design re-interprets the tradition in a contemporary way.
▼项目更多图片
{{item.text_origin}}

