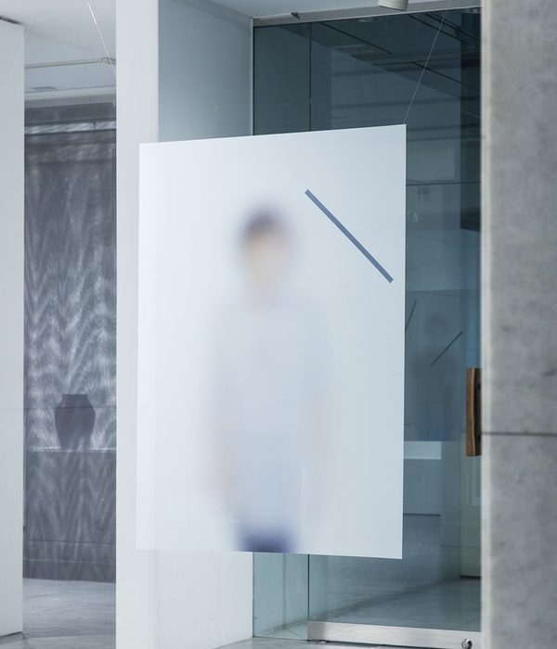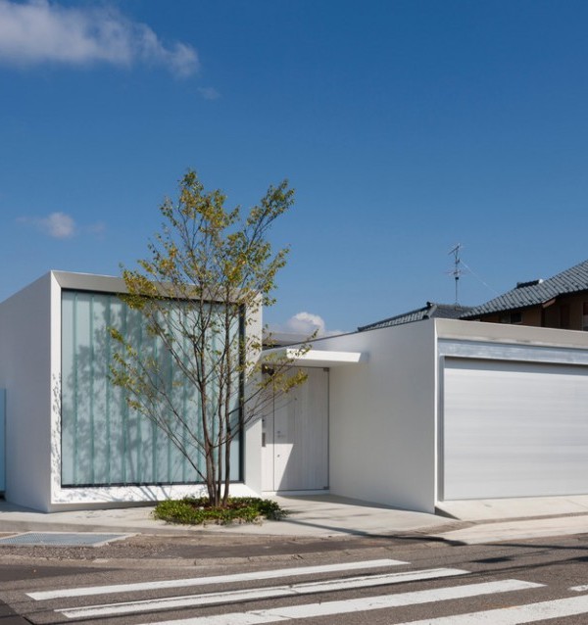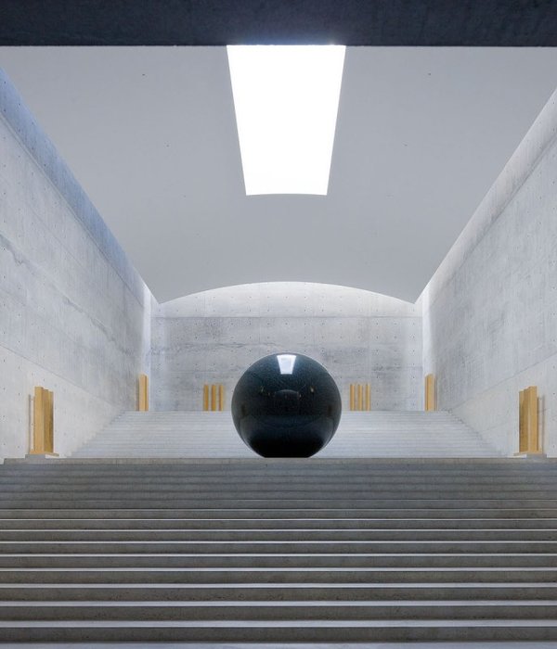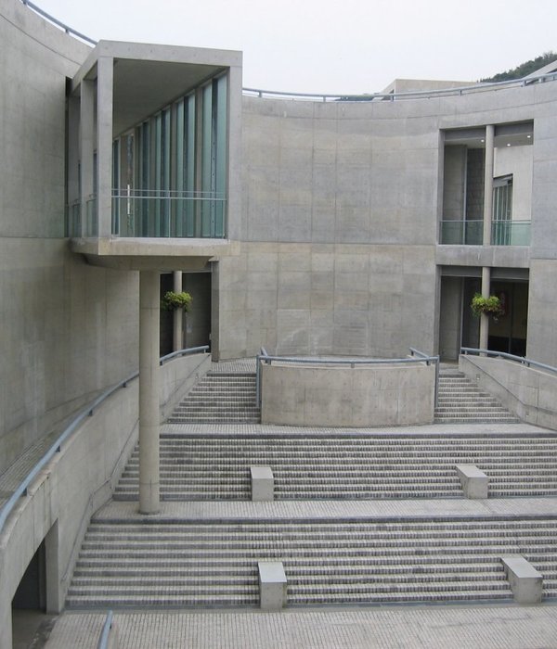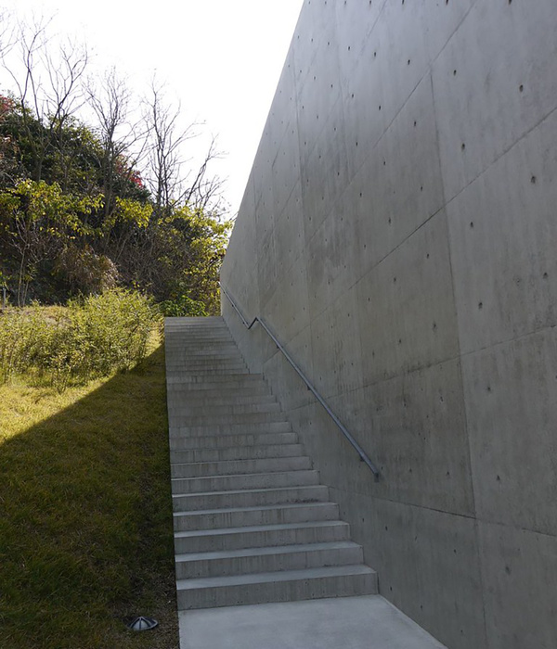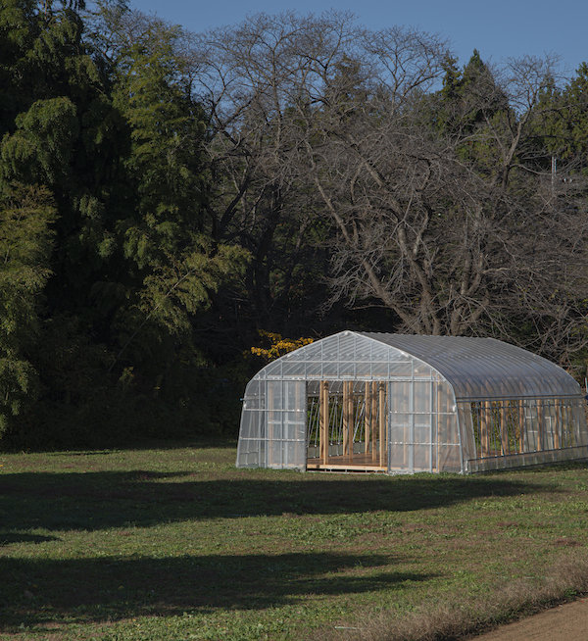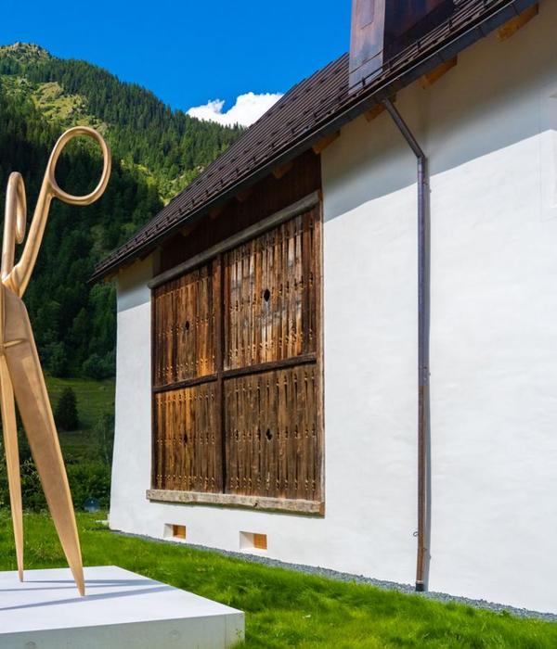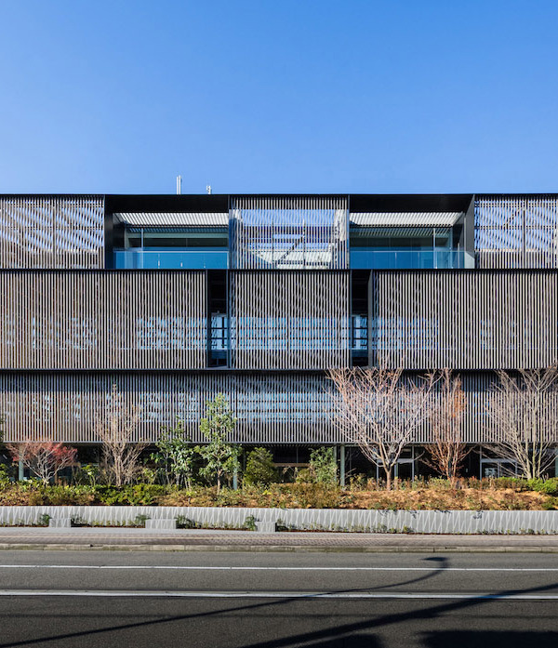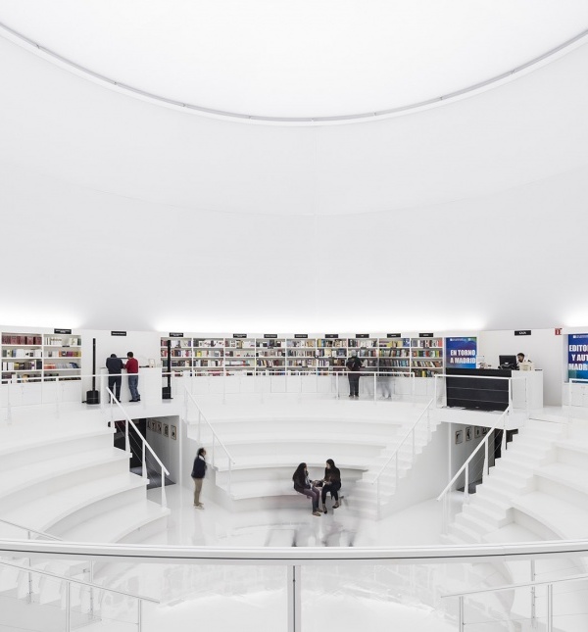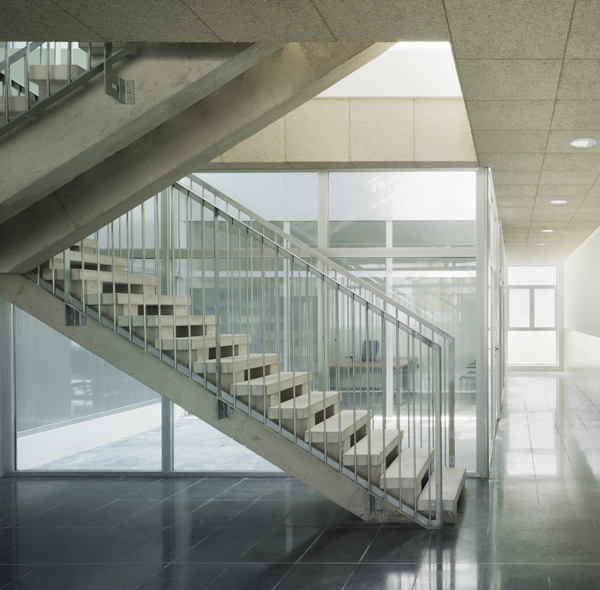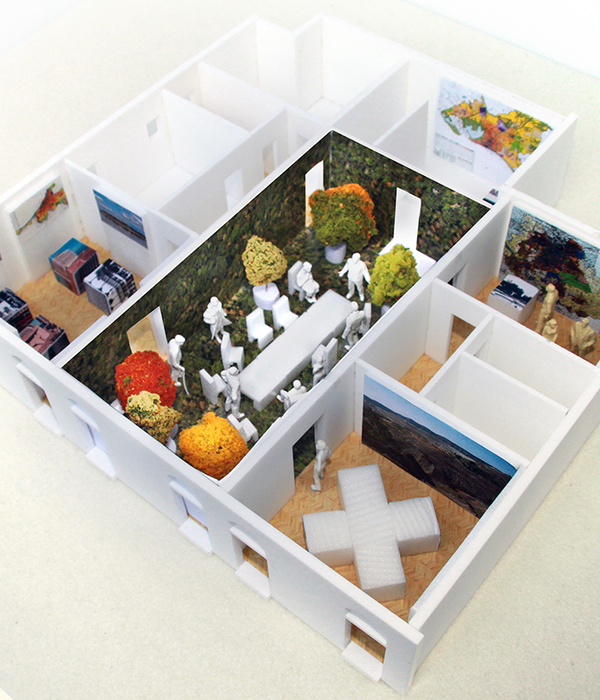Firm: zaro architects
Type: Commercial › Exhibition Center Retail Cultural › Cultural Center Gallery Hall/Theater Pavilion Hospitality + Sport › Restaurant Landscape + Planning › Urban Green Space
YEAR: 2014
Downtown recreational area is stirred by excellence and serves as a place for Cairo’s high community to socialize and enjoy at its restaurants and cafes. The aim of this project was to revive the recreational essence of the district helping to break the administrative and commercial activities that have been running for ages in this area. Nevertheless, the project couldn’t underestimate the cultural component living in the area since it accommodates several theatres and bars; therefore, a series of galleries and musical spaces were incorporated into the design rewarded into the hierarchy of levels. The place is meant to be one of the main breathe hubs in the area. The scope of the project was redesigning the annex of a historical building with rich architecture in downtown Cairo. Hence, the idea was first to revive the street experience in the corridor between the two buildings with a series of shops leading to a big open piazza housing all the restaurants and cafes. Besides, the annex building itself will include the galleries and the musical spaces. Respecting the architecture of the historical building, blending with the style was not the right approach to follow as it’s not going to be even compatible with it. The target is to capitalize on the existing which is already rich. Thus, the approach taken was to use extensive glass with a modern and sustainable sense to even reflect and show these rich ornaments.
{{item.text_origin}}

