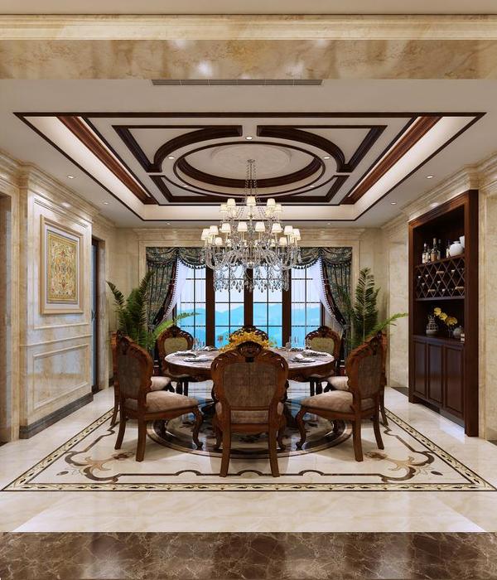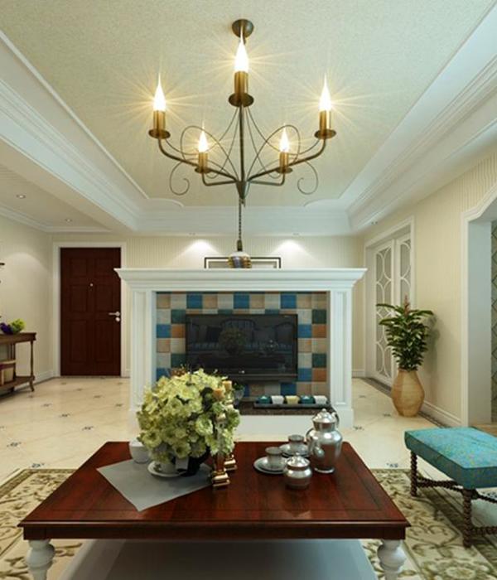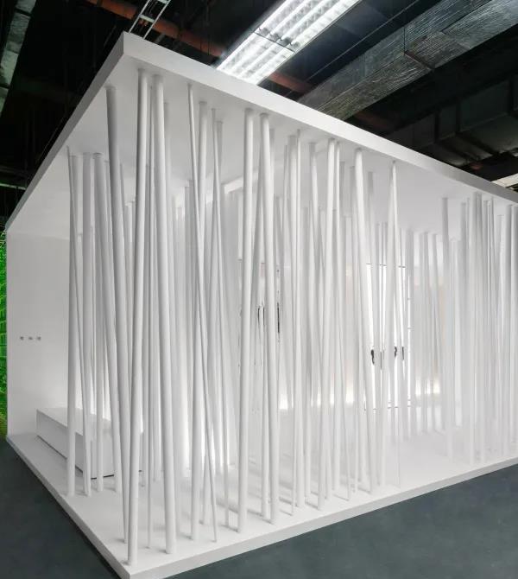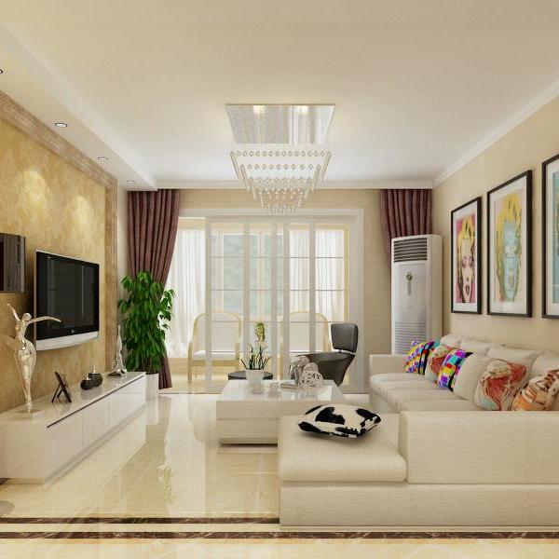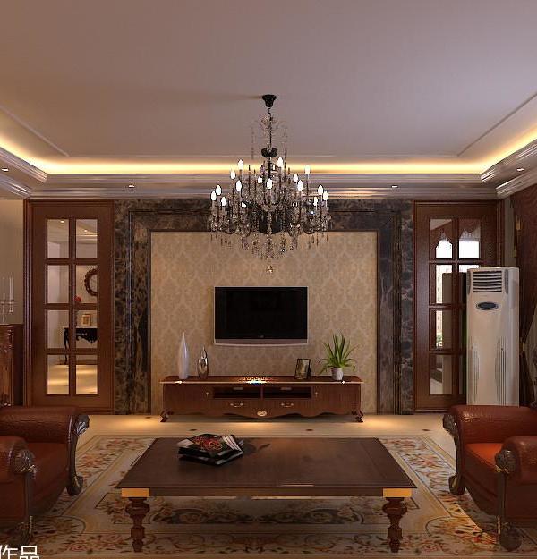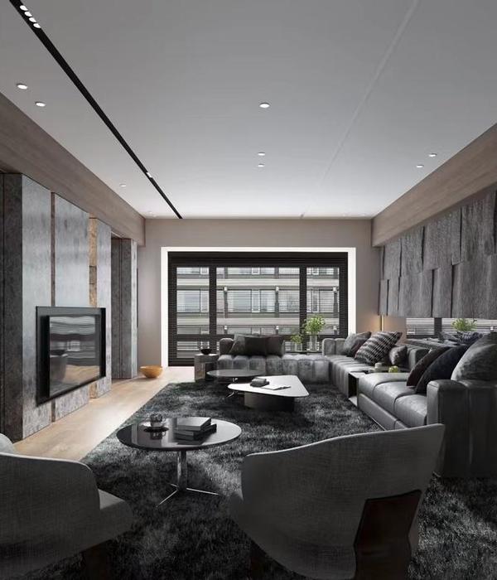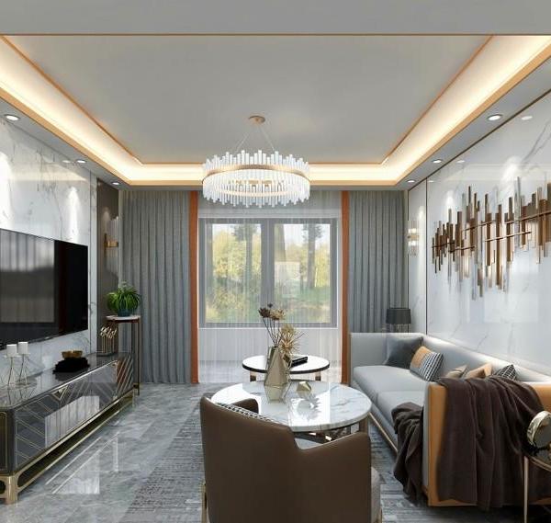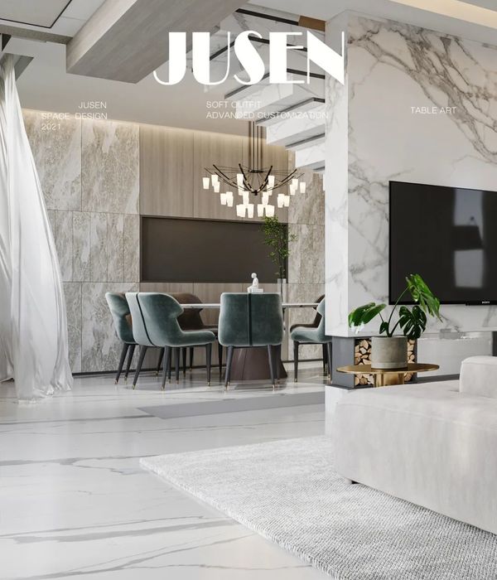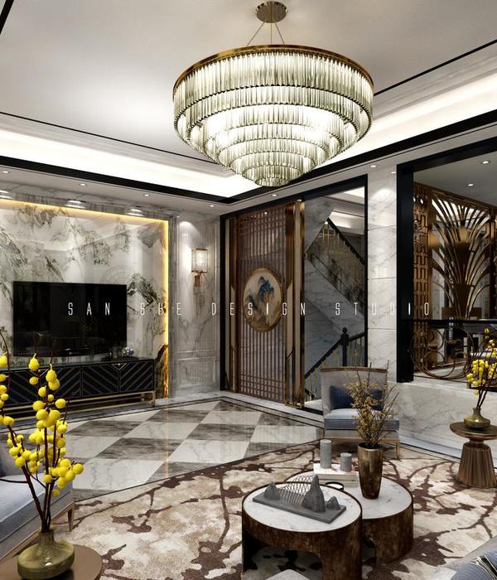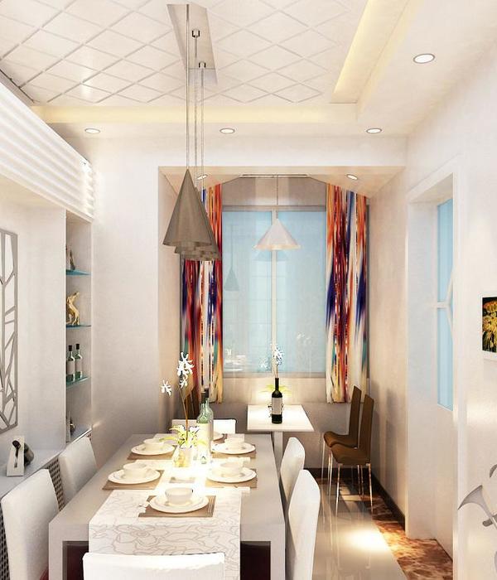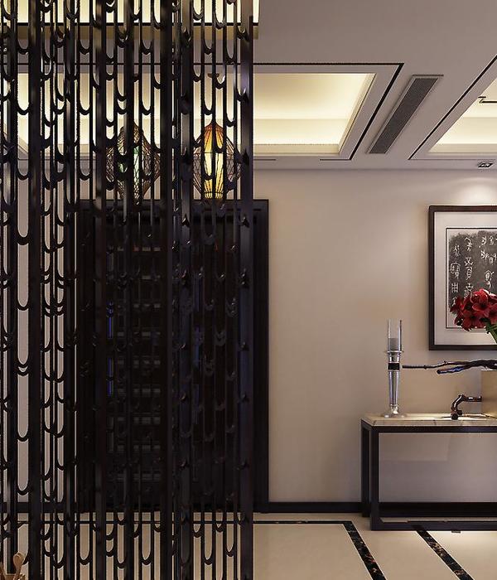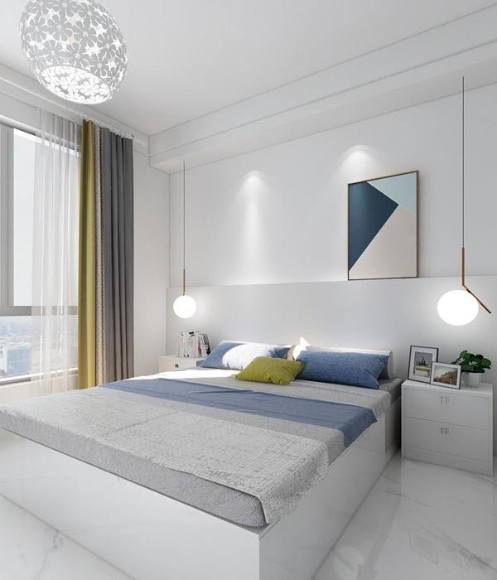India Laterite Wall House
设计方:LIJO.RENY.architects
位置:印度
分类:居住建筑
内容:实景照片
图片:19张
为了满足“一栋堡垒一样的别墅”的需求,建筑师们必须进行严肃的思考。别墅坐落在克拉拉邦中部的一个较为粗糙的区域中,项目的设计向人们展示了一个位于当地环境中,由当地元素构建而成的吓人的建筑物。这栋别墅就像拥有两种颜色的蛇一样,按照自己的方式盘绕在园景之中,红土墙壁及墙壁上随意的小孔为项目的设计增加了一种淳朴的感觉。它不仅是墙壁或者是围墙,它就像一个穿过风景的流动的雕刻。
凭着直觉我们将地方的特色融入了当代建筑特色当中,并注意着建筑设计中每一个方面的细节,虽然都很精细但是还是存在着差别,建筑过程中使用的着色的红色石头来自两个分开的采石场,红色石头之间的垂直缝隙被填满了,使用的材料是白水泥和红壤粉末的混合物,这是为了使水平线更加明显,这些水平线为“曲折的墙壁赋予了更大的流动性”。
译者:蝈蝈
Catering to an unusual request for “a fortress-like house”, Architects had some serious thinking to do. Located in the middle of one of the rougher districts in Kerala, the design solution dictated an intimidating piece of construction bound by local elements in a local context.Akin to a two-toned snake winding its way from the compound through the landscaped courtyard, the laterite wall with its random punctures add to the design in a rustic kind of way. More than as a wall or as an enclosure, it was seen like a flowing sculpture through the landscape (reminiscent of Andy Goldsworthy’s piece at the Storm king Park).
With an intuitive sense of the vernacular merging into the contemporary minute attention to detail is seen in every facet of design – be it the sourcing of subtle yet differently-coloured laterite stones from two separate quarries or the great lengths taken to fill the vertical joints between the laterite stones with a mixture of white cement and powdered laterite so as to visibly pronounce the horizontal lines which “impart greater fluidity to the meandering wall”.
印度红壁住宅外部实景图
印度红壁住宅外部局部实景图
印度红壁住宅外部道路实景图
印度红壁住宅外部夜景实景图
印度红壁住宅内部实景图
印度红壁住宅内部餐厅实景图
印度红壁住宅内部过道实景图
印度红壁住宅内部楼梯实景图
印度红壁住宅内部卧室实景图
印度红壁住宅内部厨房实景图
印度红壁住宅内部浴室实景图
{{item.text_origin}}

