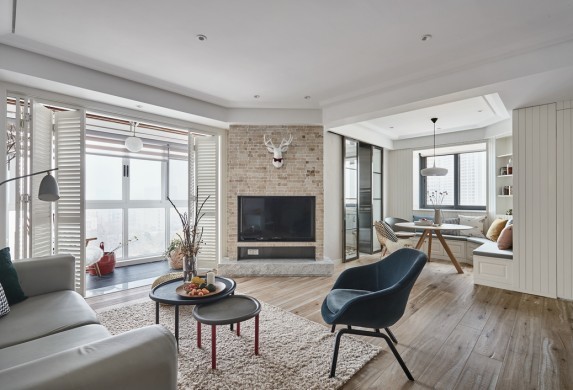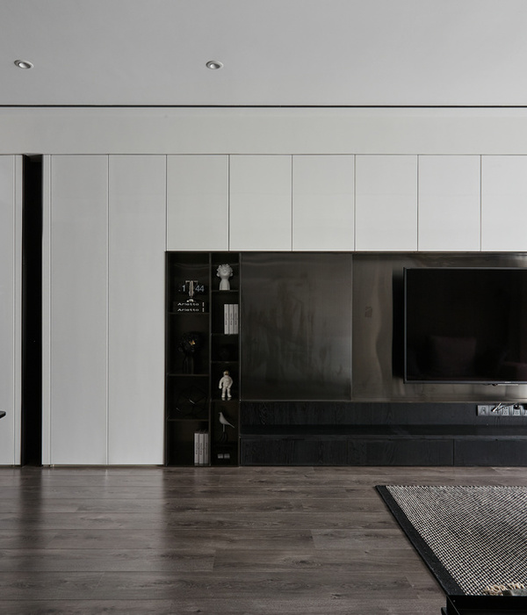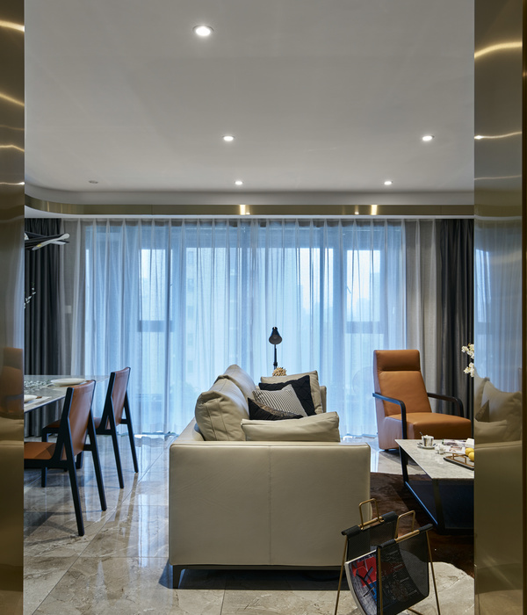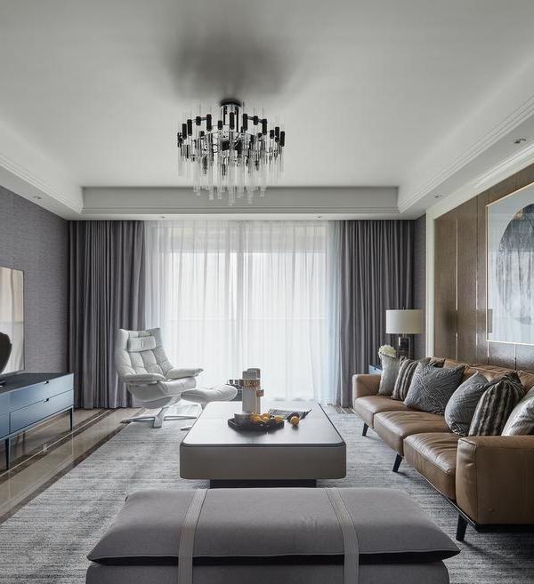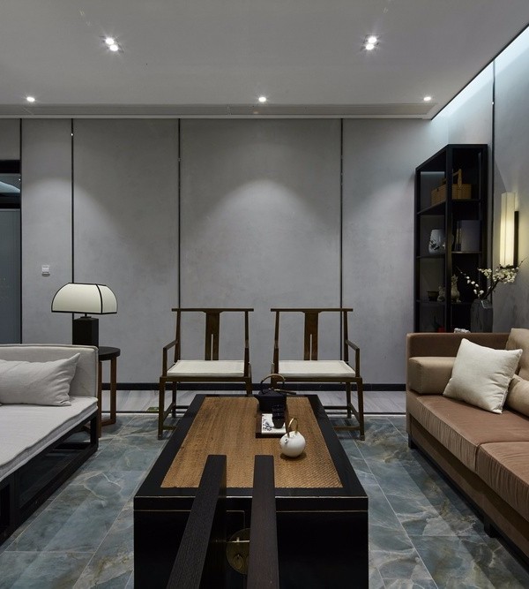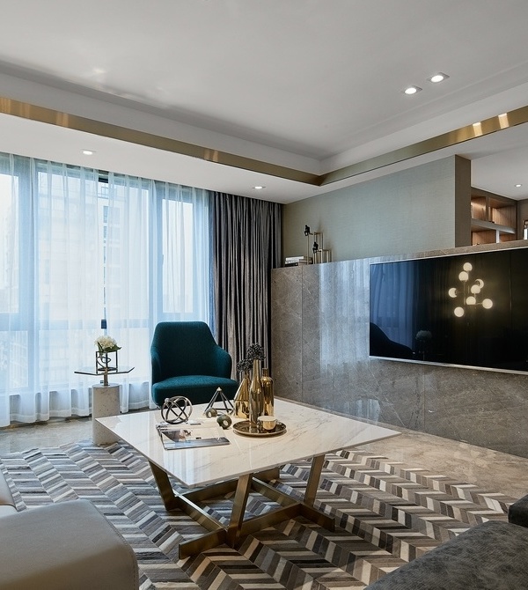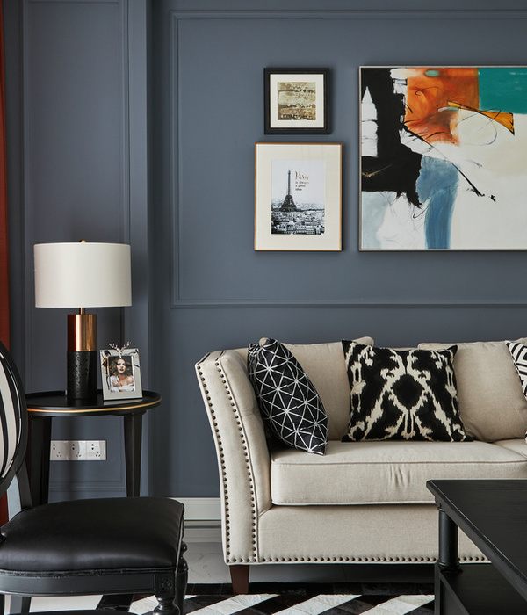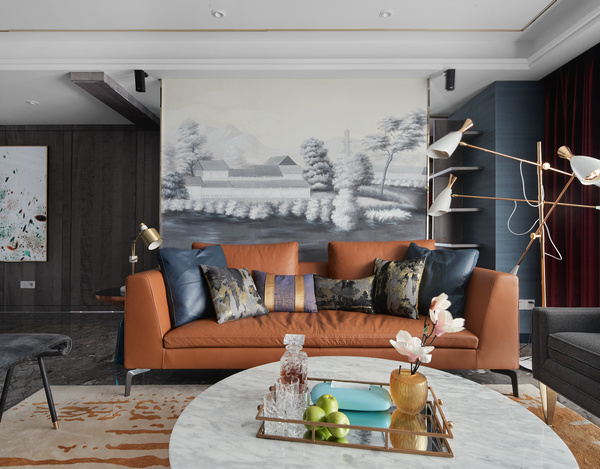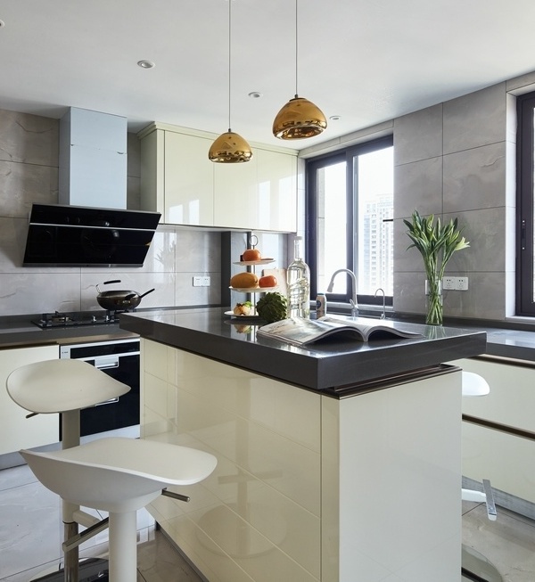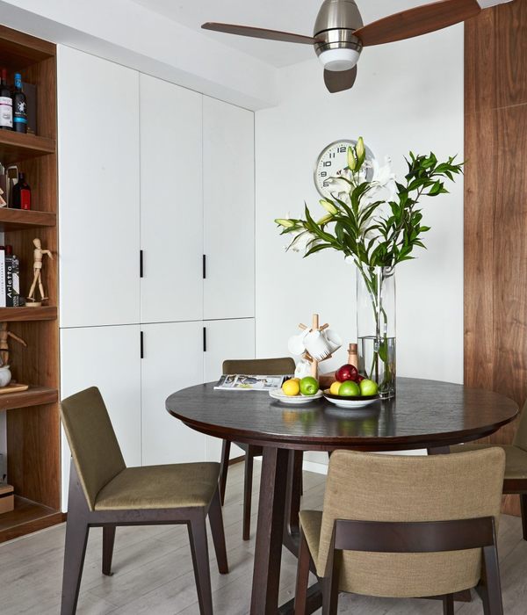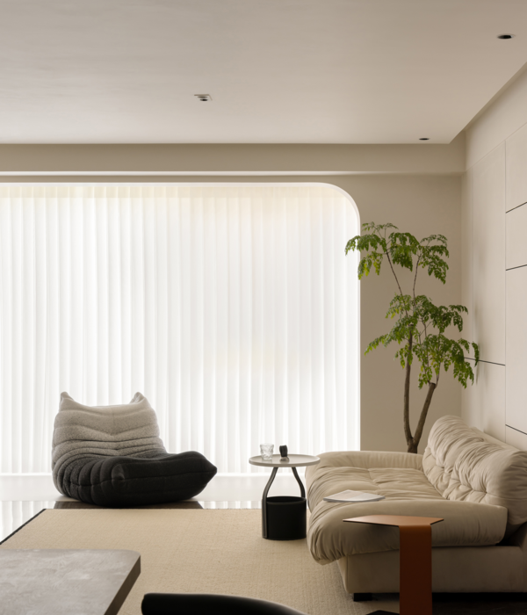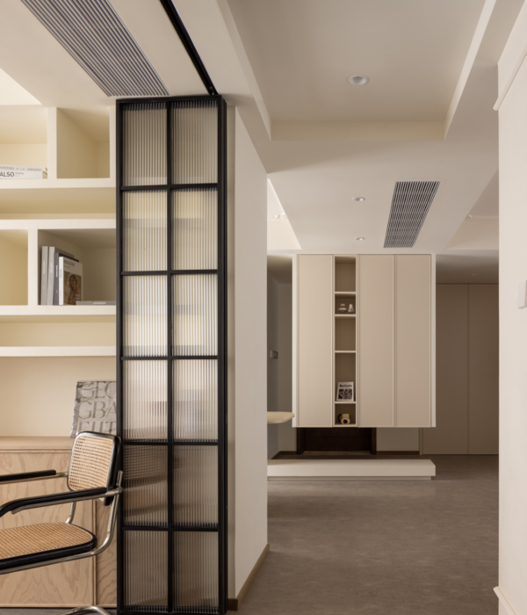- 项目名称:设计中国·常州馆
- 项目地址:中国·广州
- 项目类型:展示空间
- 主要材料:镜面不锈钢,LED屏,多层板,PVC管,涂料
- 设计团队:邵龙
- 灯光顾问:第壹舍灯光
“觉”,取自“佛者觉也,故应爱智”,在佛教中,三觉指自觉,觉他,觉行圆满也。由此衍生出设计自觉,设计觉醒,设计感觉(视、听、触、嗅、感,谓之五感)三个概念。
"catch sight"
Taken from "The Buddha is aware of oneself, so he should love wisdom." In Buddhism, three enlightenments refer to self-consciousness. From this, three concepts are derived: design consciousness, design awakening, and design sense (seeing, hearing, touching, smelling, and feeling).
项目名称 | 设计中国 · 常州馆
Project Name | Design China · Changzhou Pavilion
项目地址 | 中国 · 广州
project address | China · Guangzhou
项目类型 | 展示空间
Project Type | Exhibition space
主要材料 | 镜面不锈钢/ LED屏/多层板/PVC管/涂料
Main material | Mirror stainless steel, LED screen, Multilayer board, PVC pipe, Coating
主创设计 | 邵龙
Master designer | Long Shao (Leo)
设计团队 | 艾英杰 / 陈国庆 / 陈炘 / 顾文博 / 蒋国成 / 王奕云 / 郗琪 / 周洋
Design team | Ai Yingjie, Chen Guoqing, Chen Xin, Gu Wenbo, Jiang Guocheng, Wang Yiyun, Xi Qi, Zhou Yang
项目统筹 | 曹扬
Project coordination | Cao Yang
灯光顾问 | 第壹舍灯光
Light consultant | First house lighting
策划单位 | 设计常州Design
Planning unit | Design Changzhou
联合策展人 | 艾英杰 / 曹扬 / 陈国庆 / 陈炘 / 顾文博 / 蒋国成 / 邵龙 / 王奕雲 / 郗琪 / 周洋
Co-curator | Ai Yingjie, Cao Yang, Chen Guoqing, Chen Xin, Gu Wenbo, Jiang Guocheng, Wang Yiyun, Xi Qi, Zhou Yang
项目赞助 | 法国写意空间 / 德运世家 / 德国斯宝亚创 / 德国汉诺地板 / 德赛斯岩板 / 第壹舍灯光设计 / ELOGLIO意式整木整装 / 瑞士劳芬卫浴 / 金意陶瓷砖
Project sponsorship | Freehand Space in France, RELUCK hardware, Spautronia, STIEBEL ELTRON, Hanover Floor, Desais Slate,First House Lighting,ELOGLIO,Laufen,KITO
摄影 | Raitt
Photographer | Raitt
▲ 展馆概览 / Pavilion overview
展馆从外观设计至室内形态,运用简洁的线、面结构,为空间提供思考媒介。
From exterior design to interior form, the pavilion uses simple line and surface structure to provide a medium for thinking in the space.
▲ 展馆入口 / Entrance
当进入展馆,参观者可以在“竹林”间的小径自由的穿梭,营造出空灵、又略带神秘的空间氛围。
When entering the exhibition hall, visitors can freely shuttle through the paths between the "bamboo forests", creating an ethereal and slightly mysterious atmosphere.
旋转装置 / Rotating device展馆内部设置了三个可旋转墙体,在随着空间功能变化的同时随之变化,自由旋转的屏幕,从意识上注入表达内容,以沉浸式影像释放内在能量,将生活的畅想转化为可感知的视觉语言,激发不可复制的生命力。
Three rotatable walls are set up inside the pavilion, which change as the space functions change. The freely rotating screen injects expression content from consciousness, releases inner energy with immersive images, and transforms the imagination of life into Perceivable visual language stimulates vitality that cannot be copied.
▲ 展厅细节 / Detail
进入展馆底部,当轻触纯白的墙体,旋转的时空门随即打开,茭白的光芒似乎与外界隔绝,让人产生对未知世界的探索冲动。
Entering the bottom of the pavilion, when you touch the pure white wall, the revolving door of space-time opens immediately, and the light of wild rice seems to be isolated from the outside world, giving people an impulse to explore the unknown world.
▲ 360度旋转不锈钢 / 360 rotating stainless steel
而另一面,360度旋转的镜面不锈钢,在光线游历间使空间产生变幻,虚实相交,继而让所处在场域中的人充满自由,诗性而又温柔。
On the other side, the 360-degree rotating mirrored stainless steel makes the space change during the light travels, intersecting the real and the virtual, and then making the people in the field full of freedom, poetic and gentle.
竹林光影 / Bamboo forest light and shadow
古语有云:云月有殊,光影无别。竹林本身就有种幽凉的感觉,寂静感总能让人在这里静下心来欣赏这竹林深处的光影斑驳,恍如隔世。
The old saying goes: Clouds and moons are special, and light and shadow are indistinguishable. The bamboo forest itself has a sense of coolness, and the sense of silence always makes people calm down and appreciate the mottled light and shadow in the depths of the bamboo forest, as if a world away.
▲ 觉 / LOGO
设计,在思考中自觉;在不断变化的时间流逝中觉醒,我们企图通过这样一次尝试,用设计师的方式,表达自我并更清醒的认知当下的设计与变化。
Design is conscious in thinking; awakening in the ever-changing passage of time, we try to express ourselves in a designer’s way through such an attempt, and to more clearly recognize the current design and changes.
展馆全景:请锁屏横向预览
Please lock screen horizontal preview
开放式结构使所有区域一目了然,白色界面由外到里延展整个空间,低调而灵透。空间中自由交错的白色立柱,是对“江南竹林秘境”的抽象化表达,是设计创意路上的“曲径通幽”,更是映射设计师大脑内部复杂的神经构造。自然、人文、空间,通过设计师的构思、提炼与转换,形成精彩纷呈的自由世界。
The open structure makes all areas clear at a glance, and the white interface extends the entire space from the outside to the inside, low-key and clear. The freely interlaced white columns in the space are abstract expressions of the "Secret of the Bamboo Forest in the South of the Yangtze River", the "windy path leading to the quiet" on the road of design creativity, and it also reflects the complex nerve structure inside the designer’s brain. Nature, humanities and space, through the designer’s conception, refinement and transformation, form a splendid free world.
▲ 邵龙先生分享 / Sharing by Mr. Shao Long
部分设计图
▲ 展馆平面图 / Pavilion floor plan
展馆分解图 / Exhibition exploded view
以上作品版权归仓石国际所有,我们乐于分享所有精彩创意,同时敬请您于我们一同保护知识产权。
{{item.text_origin}}

