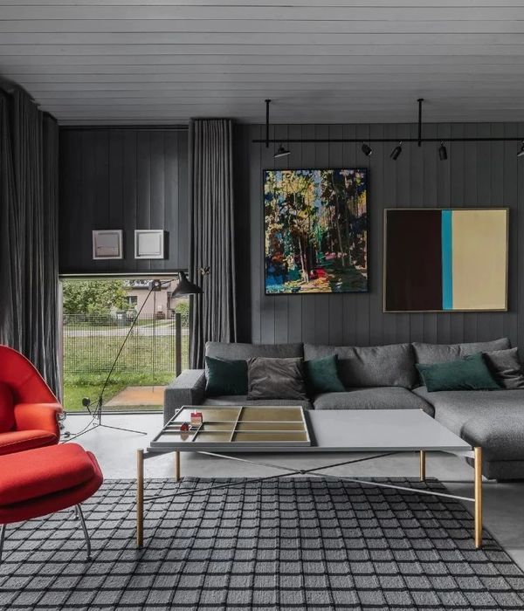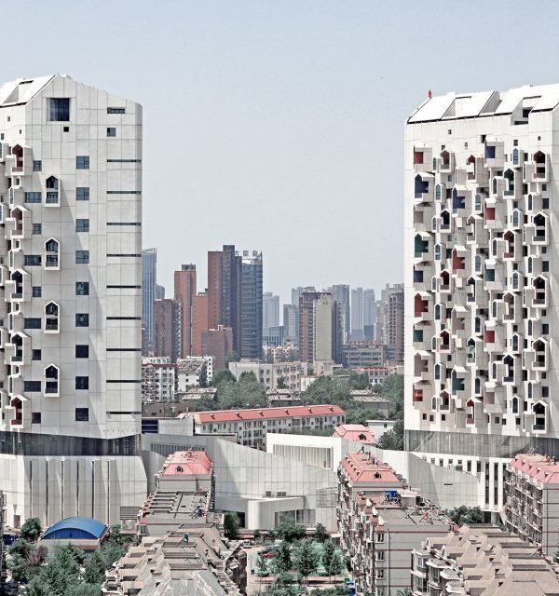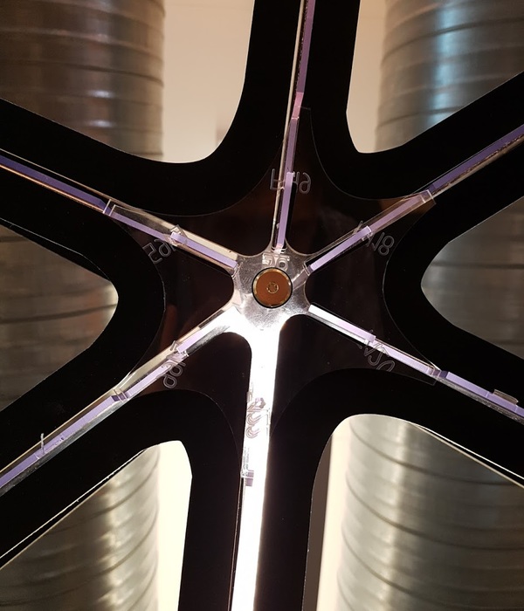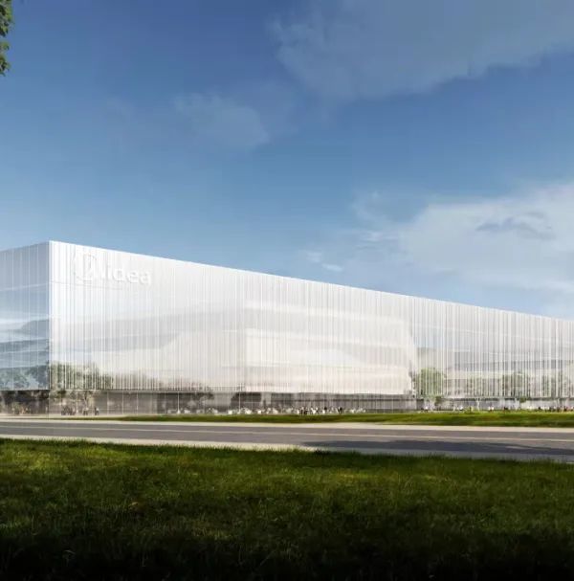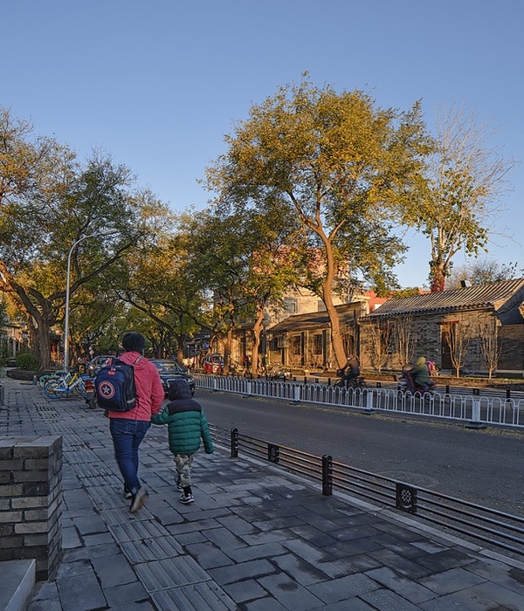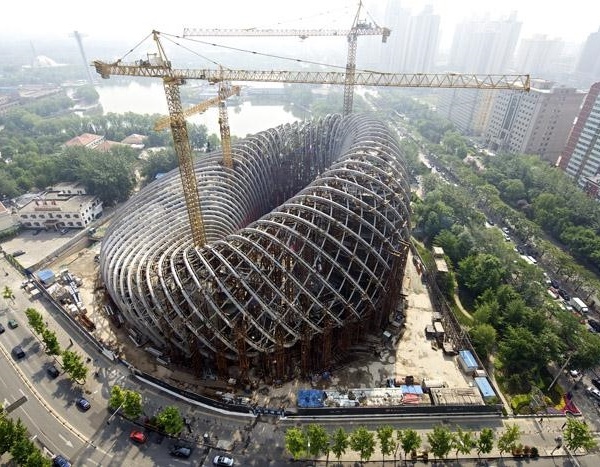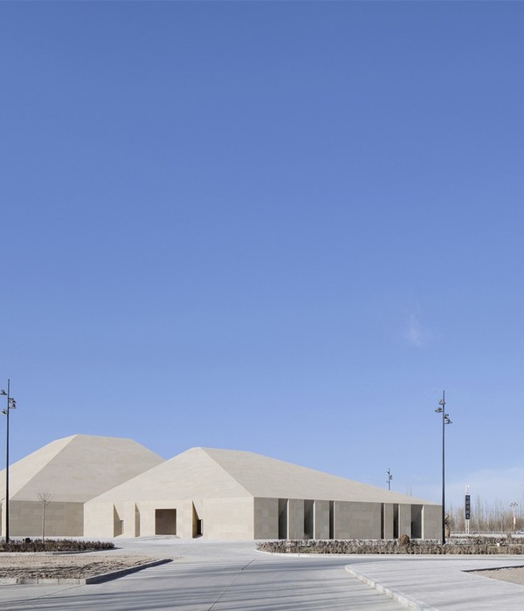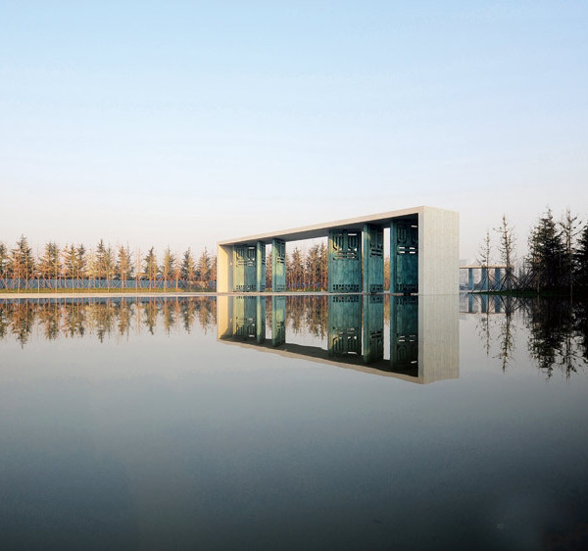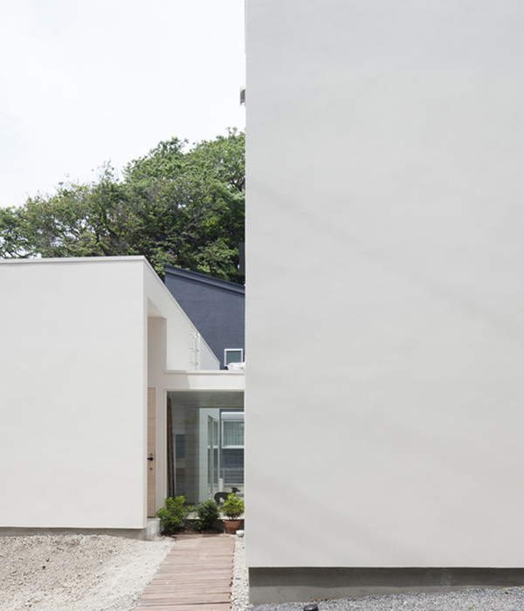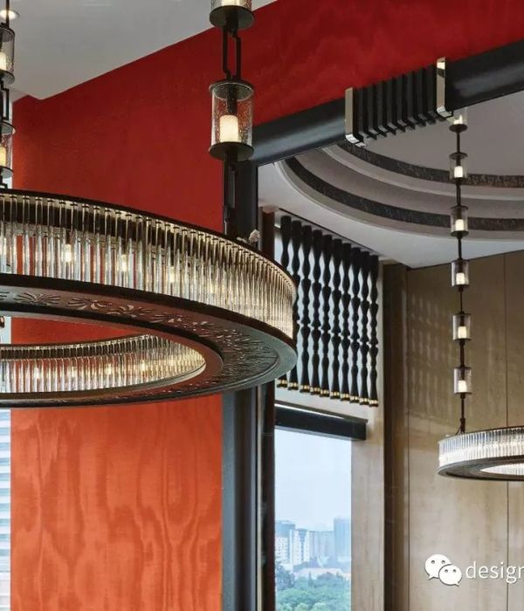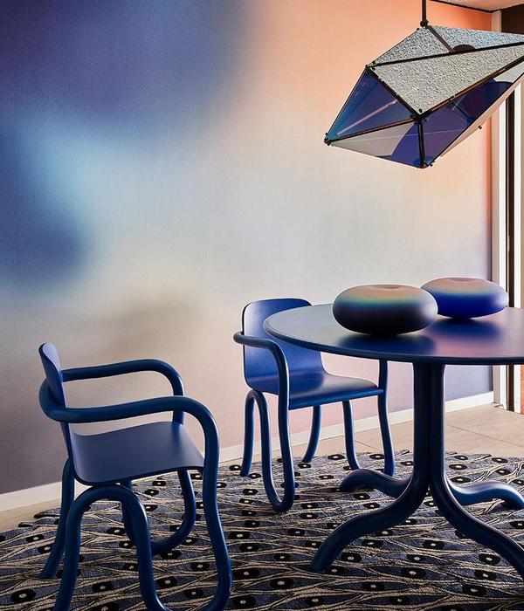The construction of this Project was financed with a money bonus of $12.000 USD, received by one of the daughters of the owners, and was executed almost completely by another son of the same couple. Within this context, we understood that the house would be completed through the years, with the last details still being worked on.
The request consisted in expanding and remodeling a precarious rural house, oriented to the south (in this latitude the south does not provide natural sun light). Because it was low cost, we were asked to work with wood and also requested to preserve in our project some stone walls that were already in place. We thought that the fundamental topic in the project was acquiring natural light and the functional answer to the need potentiated the project in connection with the development of an architectonic image. Eight skylights solve the problem of natural lighting in the house, but also build the central image of the project. The skylights illuminate the interior of the house, and at the same time, capture and evacuate the heat as necessary. The rest of the building is a regular layer of rectangular shape that unifies the original surface with the added surface.
Concerning the logic we used to face the project, we always understood that this would be a groups of “patch” type maneuvers , focused on improving at a low cost a not well projected pre-existence.
{{item.text_origin}}

