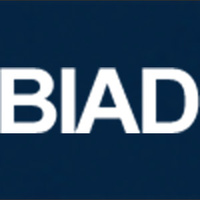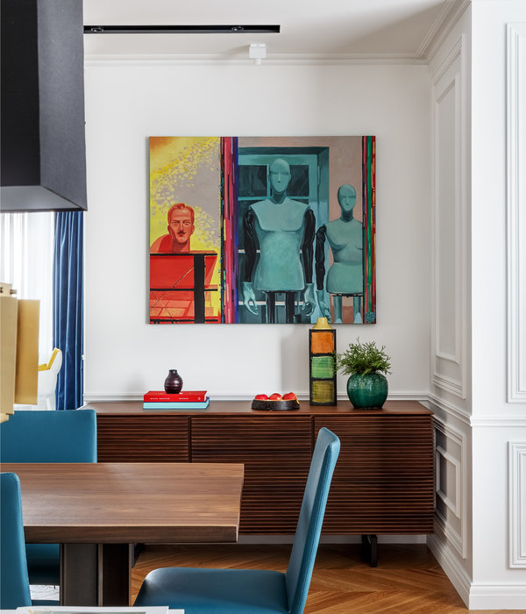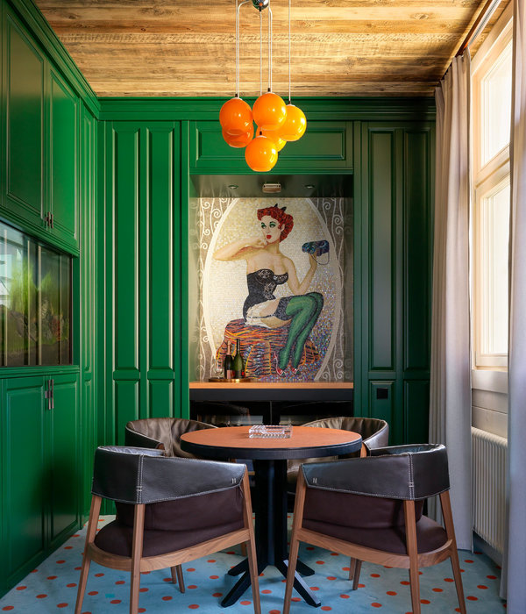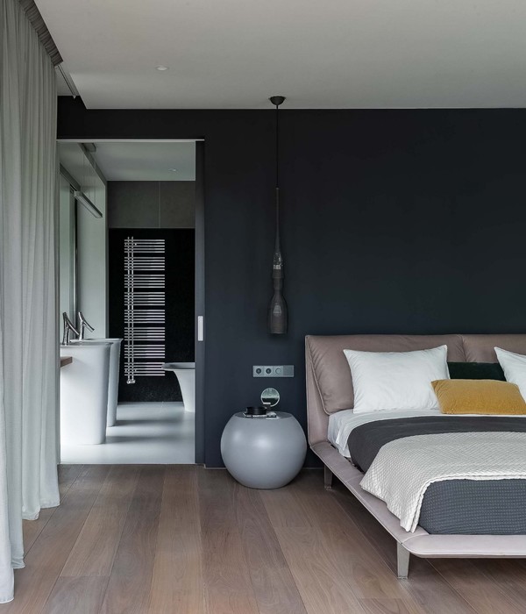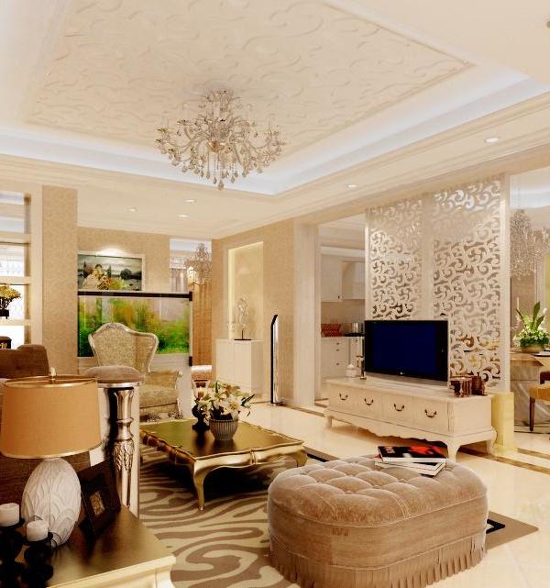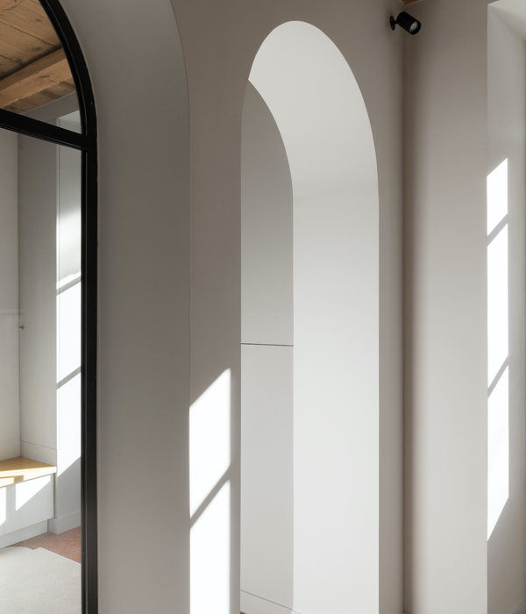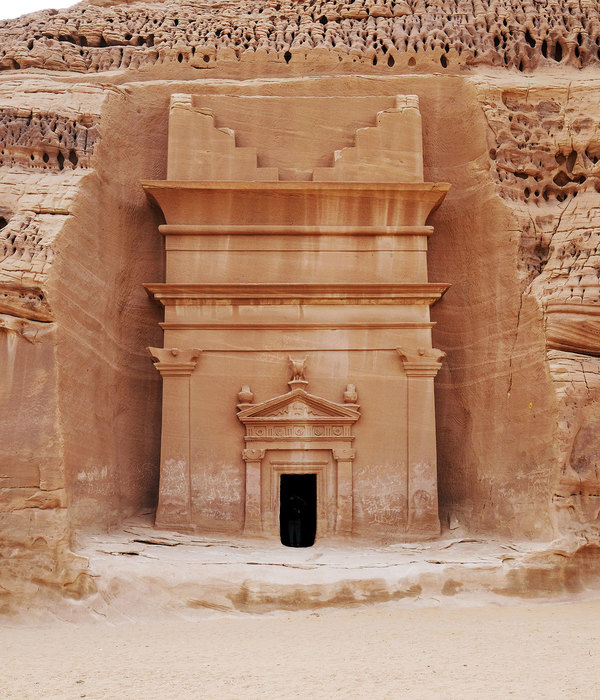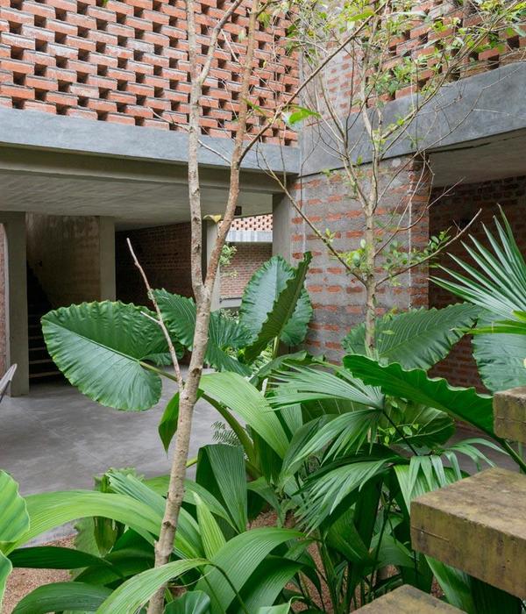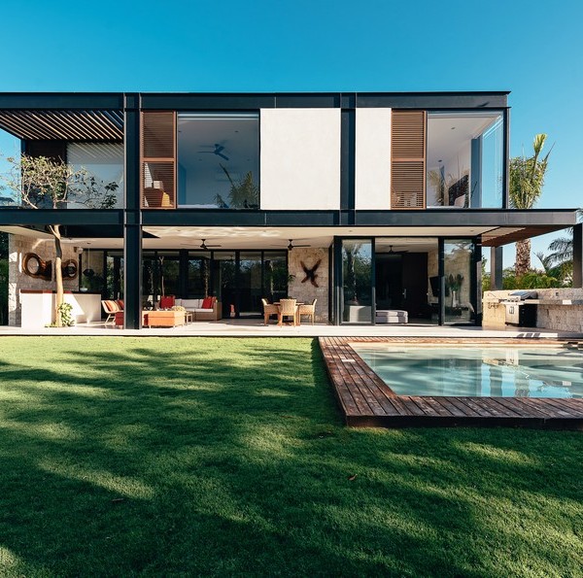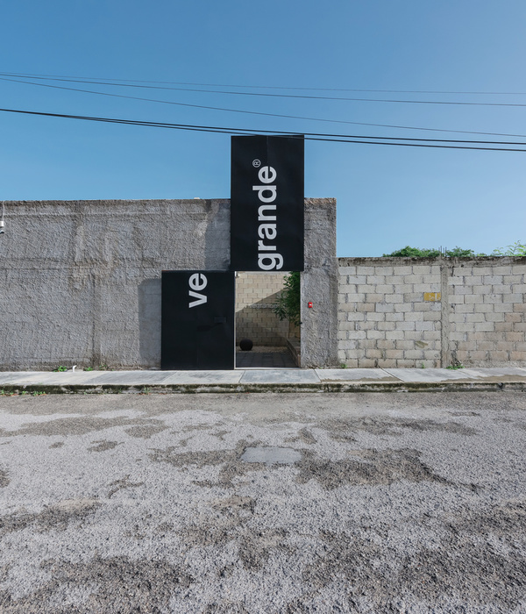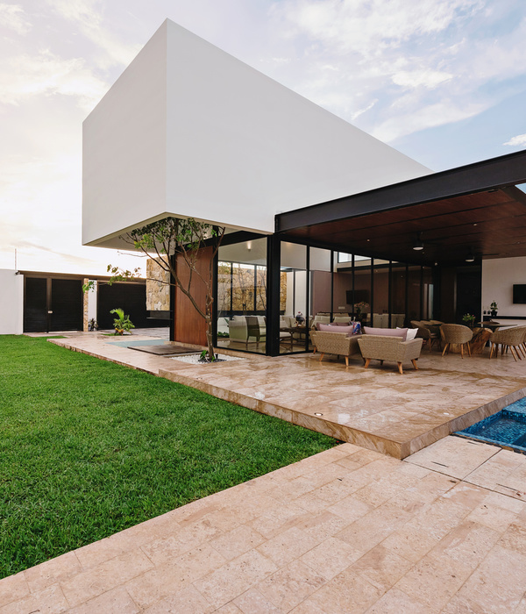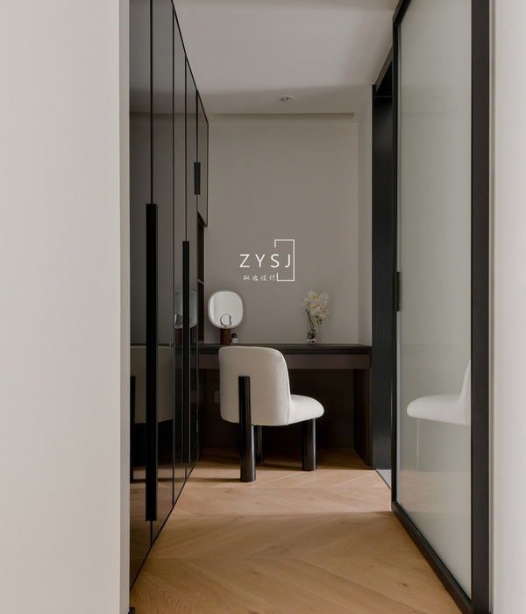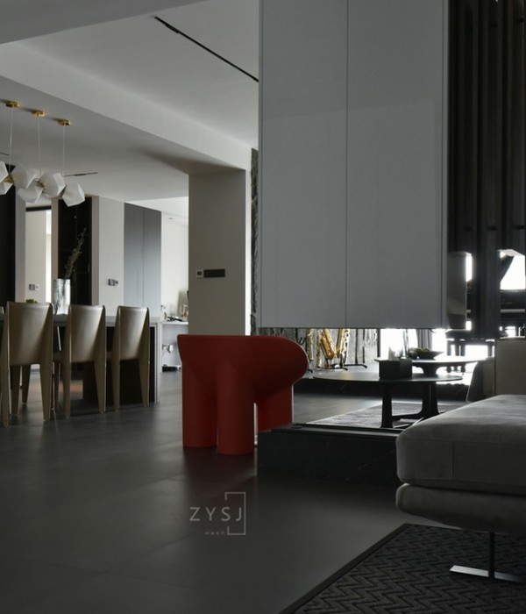北京凤凰国际传媒中心——绿色环保的现代建筑
- 项目名称:凤凰国际传媒中心
- 设计时间:2007-2009
- 建造时间:2009-2012
- 委托方:Phoenix Satellite Television(East) Beijing
- 用途:媒体办公,演播工艺,餐饮服务,地下车库,附属配套设施
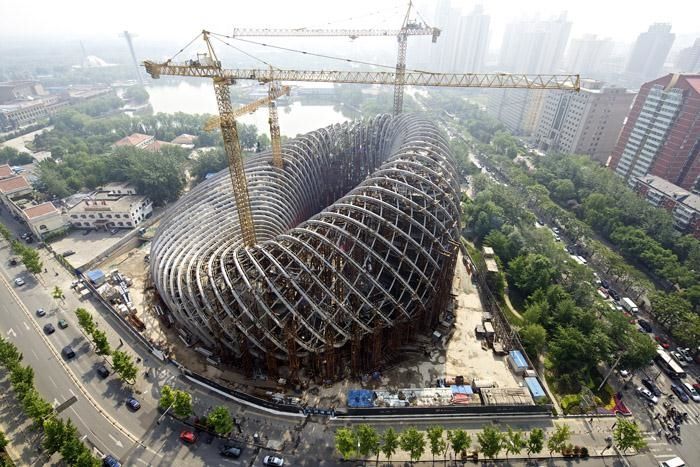

Phoenix International Media Center locates in the southwest corner of Chaoyang Park; the site area is 1.8 hectares. The total floor area of the building is 65,000m2 with a height of 55m. Apart from the media office, the broadcasting studios and the production offices, the building provides abundant of open spaces for the public to get interactive experiences, which expresses the unique operation concept of Phoenix Media. The logic of the design concept is to create an ecological environment shell embraces the Individual functional spaces as a building-in-building concept. The two independent office towers under the shell generate many shared public spaces. In the east and west parts of the shared spaces, there are continuous steps, landscape platforms, sky ramps and crossing escalators which fill the building of energetic and dynamic spaces. Furthermore, the building’s sculptural shape originates from the “Mobius Strip”. The sculptural shape provides the building a harmony relationship with the irregular direction of the existing streets, the sitting corner of the site, and the Chaoyang Park.
The continuous integrity and the smooth surface of the building express the topological corporate culture of the Phoenix Media. The elevation difference between the southern and northern internal spaces are able to provide quality of sunlight, ventilation and landscape view to the office towers, meanwhile avoiding glare and noises for the broadcasting room. In addition, the elevation difference also avoids blocking the sunshine to the residential building at the northern direction. In addition, energy-saving and low-carbon concepts are also applied in the building design. Instead of setting drain pipe on the smooth surface, the rainwater will be collected by dropping naturally along the structural ribs into the collection tank which locates at the bottom of the building. After being filtered, the rain water will be recycled to water the artistic waterscape and irrigation for landscape. Other than the aesthetic value of the architectural shape, during Beijing’s windy winter time, the smooth surface and round shape also mitigate the severe street wind effects from high-rise buildings. Meanwhile, the shell also provides a climate buffer space for the functional spaces as an “Green Coat”.
The double layer exterior of the building can improve the comfort in the functional areas, and reduce the consumption of energy. Digital technology is applied to tailor the physical space of the exterior shell and the inside volume precisely in order to ensure the exact matches between seams. The cone-shaped shared space, which is 30 meters high, generates the chimney effect, which provides natural air ventilation to save energy during transitional seasons.
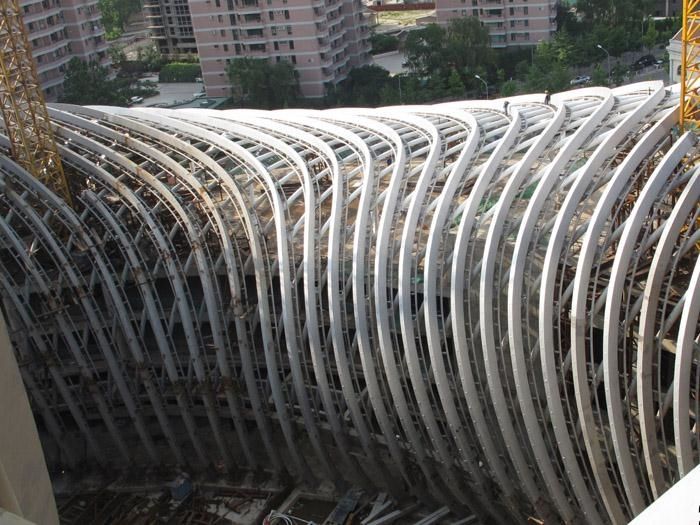
凤凰国际传媒中心项目位于北京朝阳公园西南角,占地面积1.8公顷,总建筑面积6.5万平方米,建筑高度55米。除媒体办公和演播制作功能之外,建筑安排了大量对公众开放的互动体验空间,以体现凤凰传媒独特的开放经营理念。建筑的整体设计逻辑是用一个具有生态功能的外壳将具有独立维护使用的空间包裹在里面,体现了楼中楼的概念,两者之间形成许多共享形公共空间。 在东西两个共享空间内,设置了连续的台阶、景观平台、空中环廊和通天的自动扶梯,使得整个建筑充满着动感和活力。此外,建筑造型取意于“莫比乌斯环”,这一造型与不规则的道路方向、转角以及和朝阳公园形成和谐的关系。
连续的整体感和柔和的建筑界面和表皮 ,体现了凤凰传媒的企业文化形象的拓扑关系,而南高北低的体量关系,既为办公空间创造了良好的日照、通风、景观条件,避免演播空间的光照与噪音问题,又巧妙的避开了对北侧居民住宅的日照遮挡的影响,是一个一举两得的构想。此外,整个建筑也体现了对绿色节能和低碳环保的设计理念。光滑外形没有设一根雨水管,所有在表皮形成的雨水顺着外表的主肋导向建筑底部连续的雨水收集池,经过集中过滤处理后提供艺术水景及庭院浇灌。建筑具有单纯柔和的外壳,除了其自身的美学价值之外,也有缓和北京冬季强烈的高层建筑的街道风效应的作用。建筑外壳同时又是一件“绿色外衣”,它为功能空间提供了气候缓冲空间。
建筑的双层外皮很好地提高功能区的舒适度和建筑能耗。设计利用数字技术对外壳和实体功能空间进行量体裁衣,精确地吻合彼此的空间关系。共享空间利用30米的高差的下大上小的烟囱效应,在过渡季中,可以形成良好的自然气流组织,节省能耗。
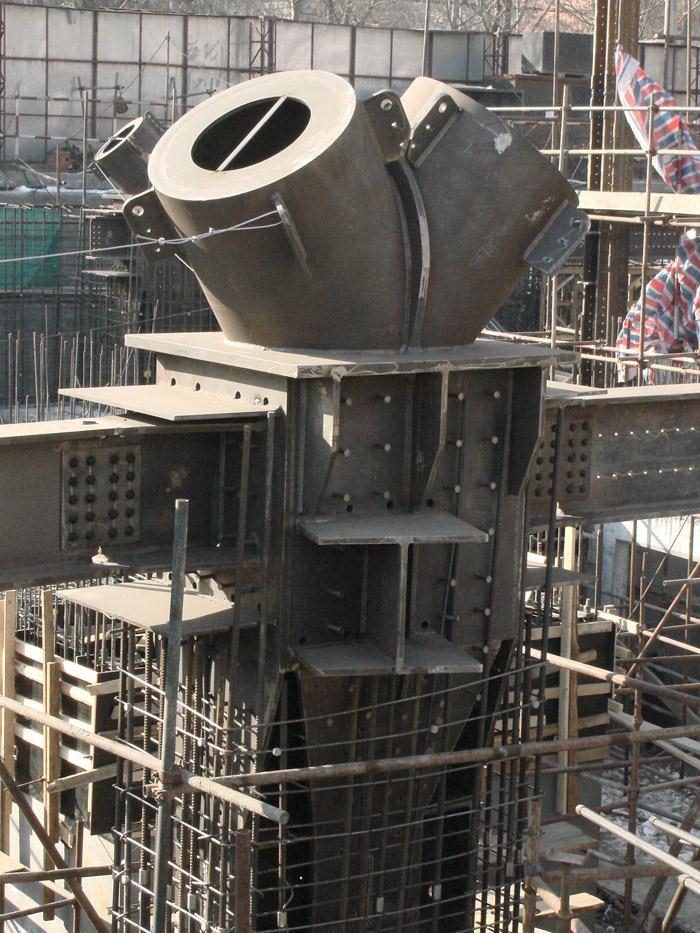
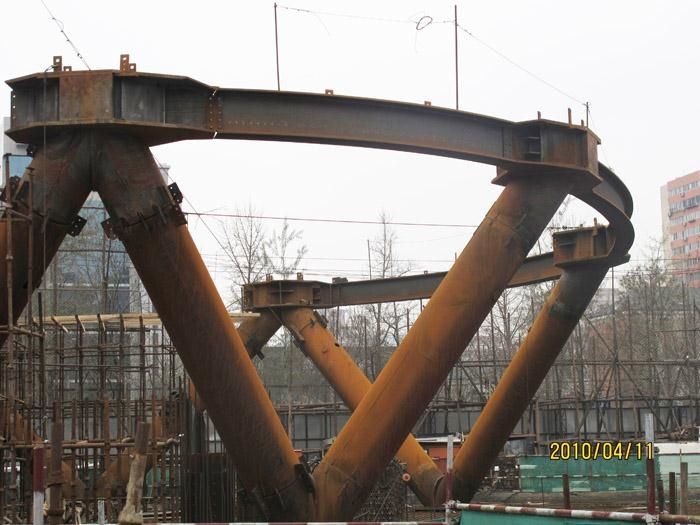

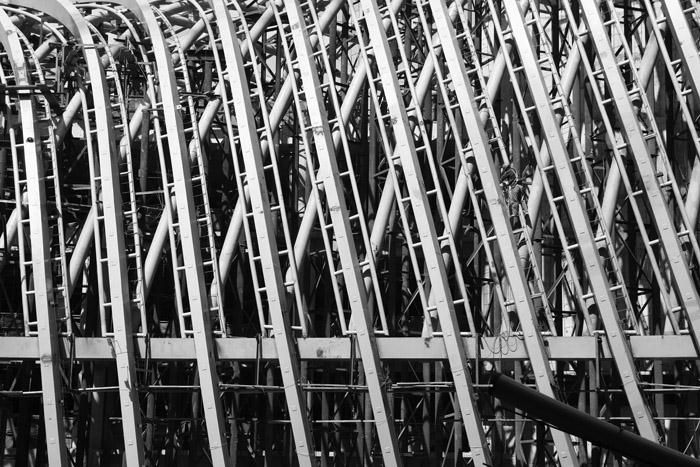
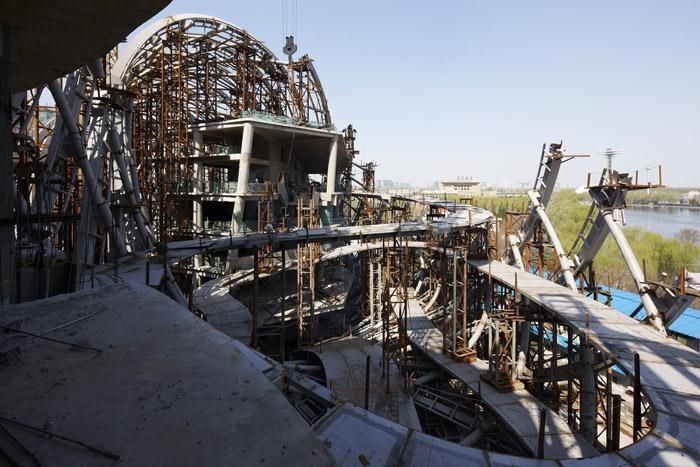
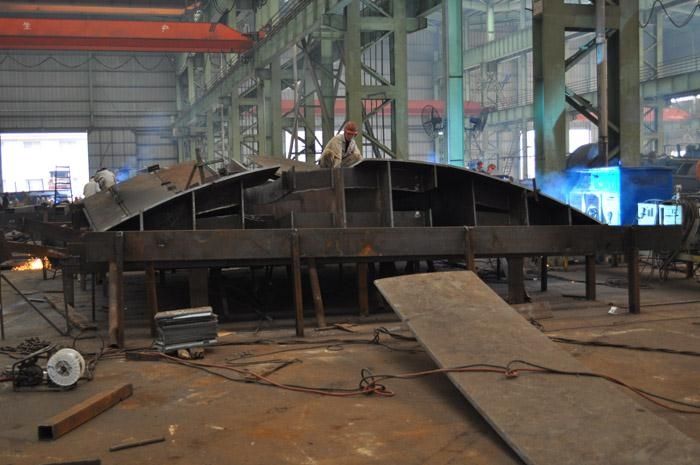
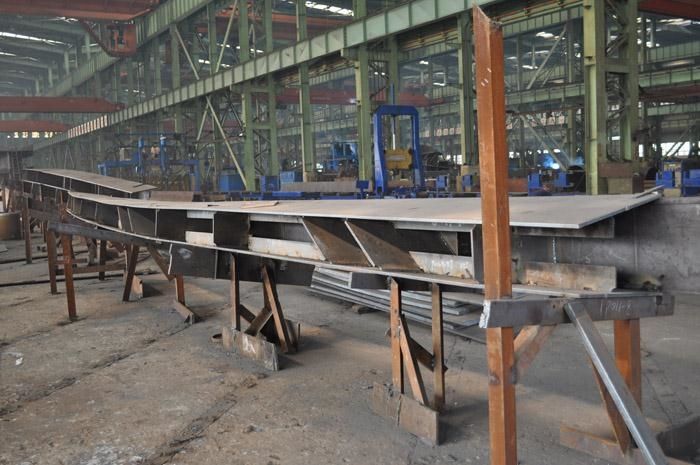
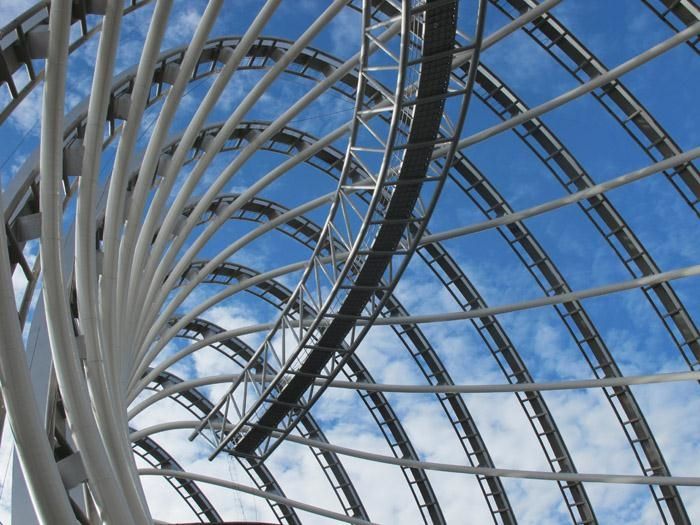
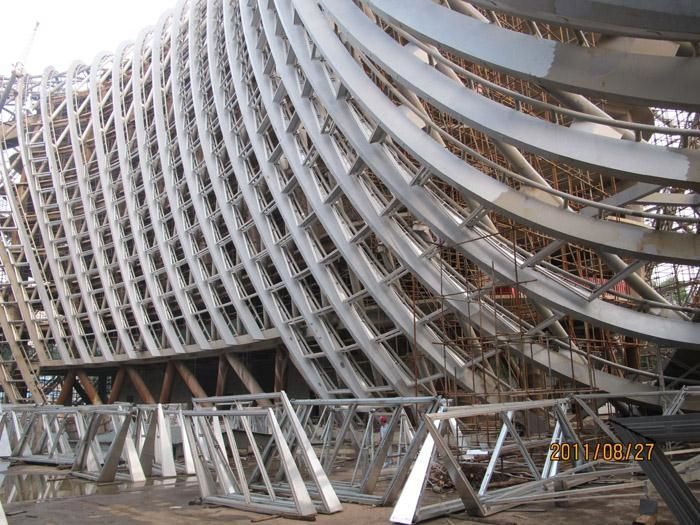
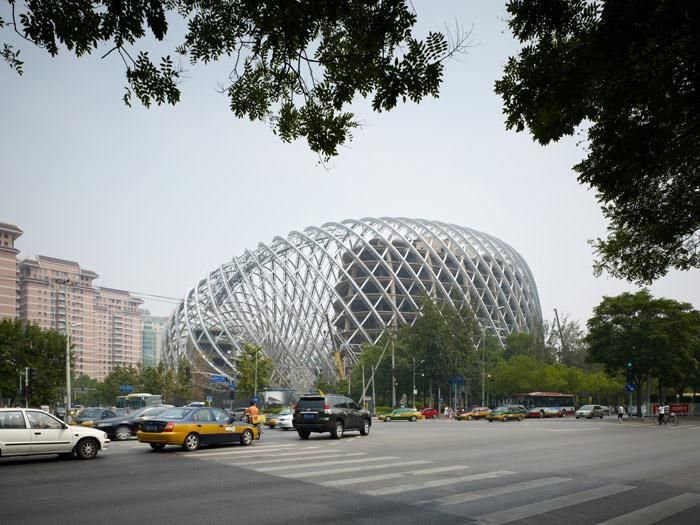
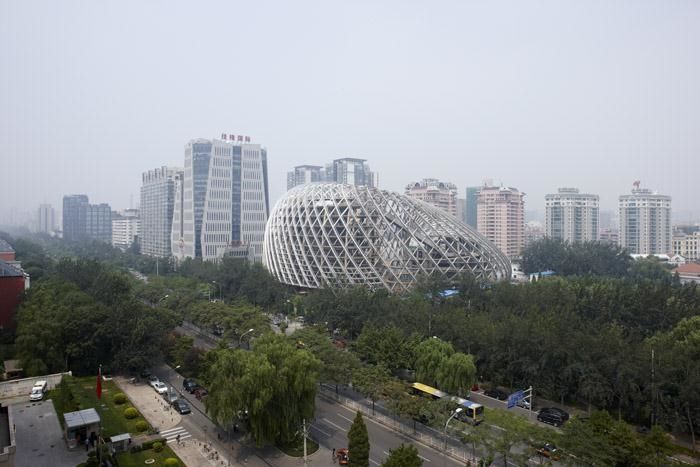

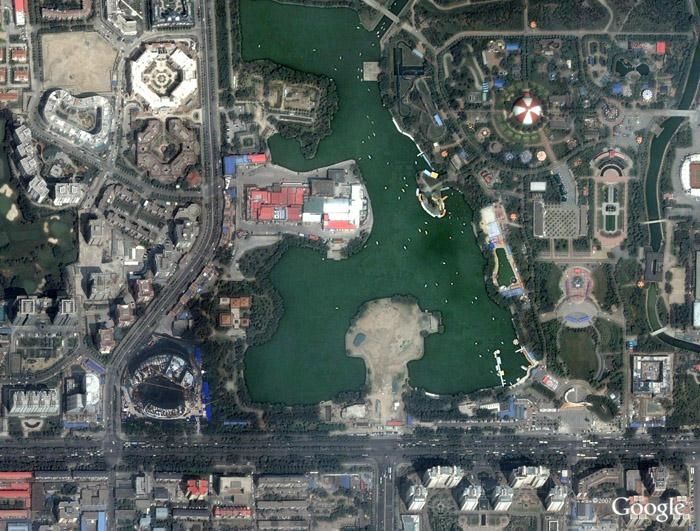

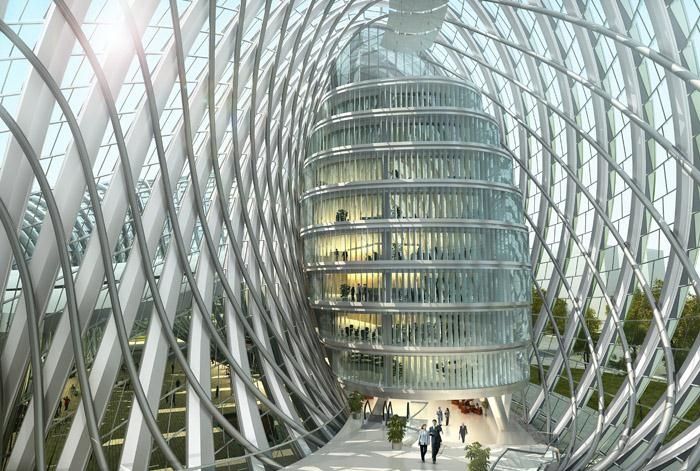
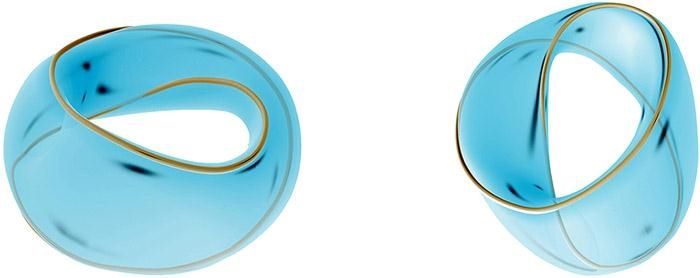
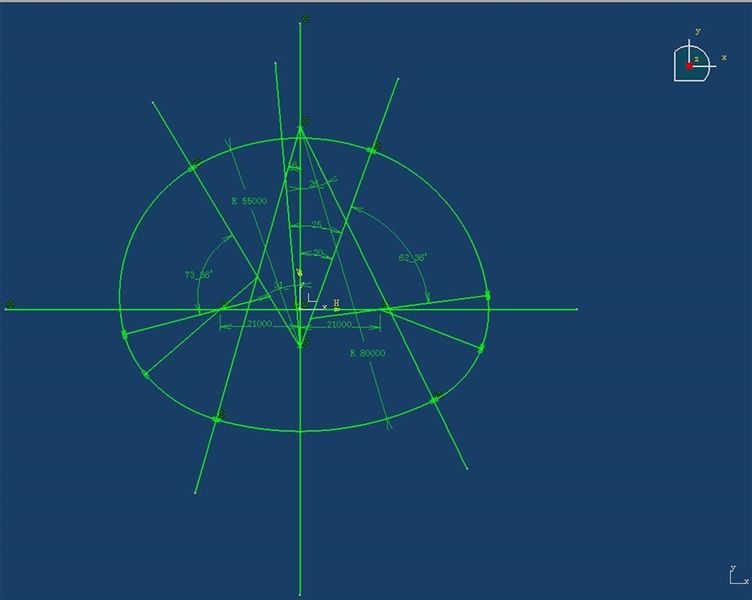
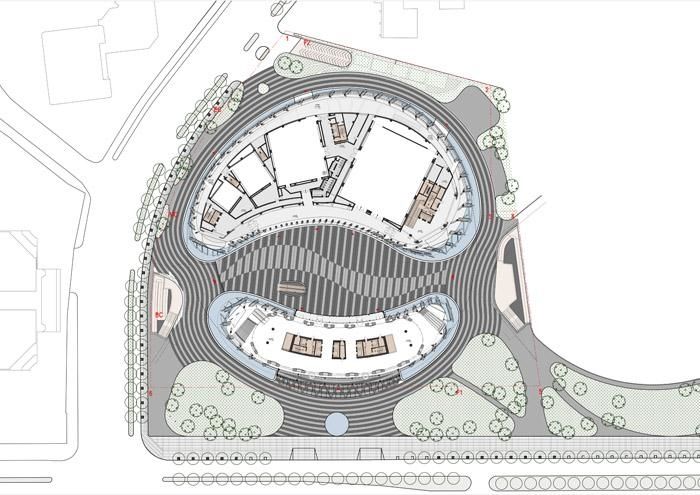
1ST FLOOR PLAN
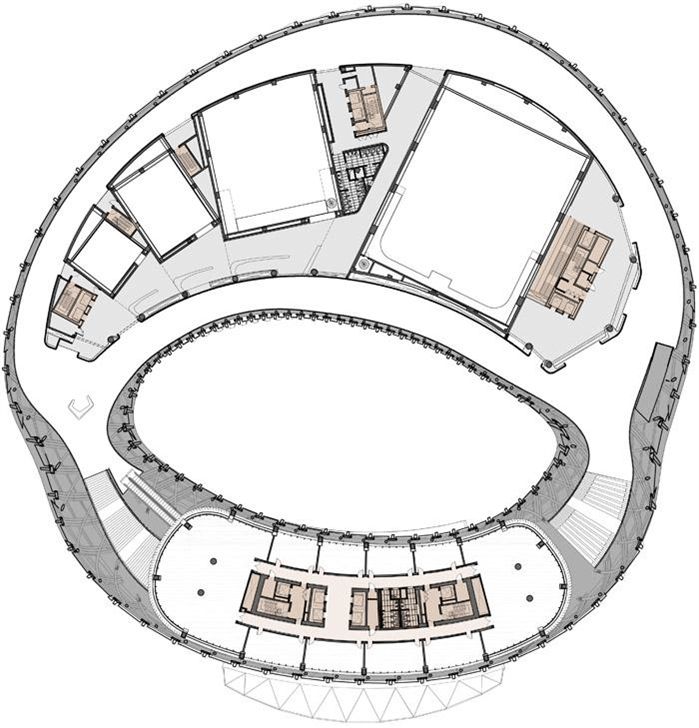
2ND FLOOR PLAN
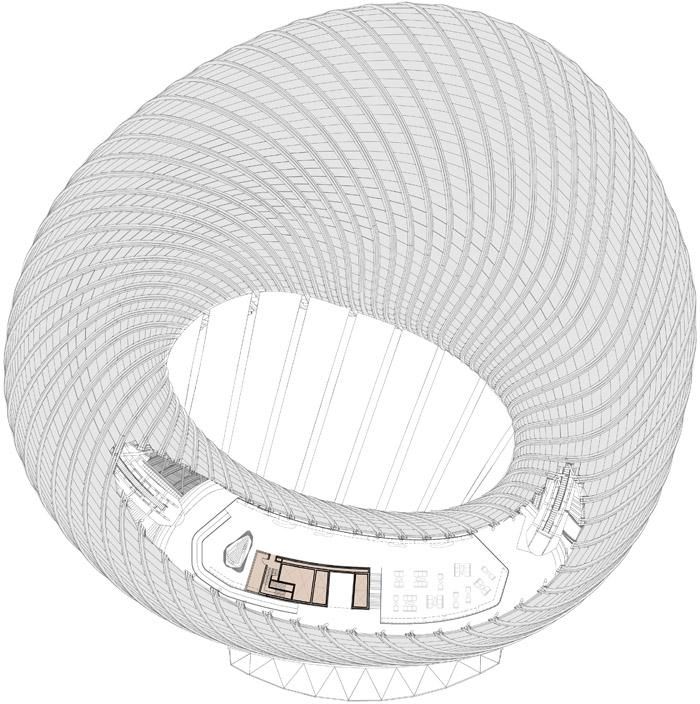
10TH FLOOR PLAN
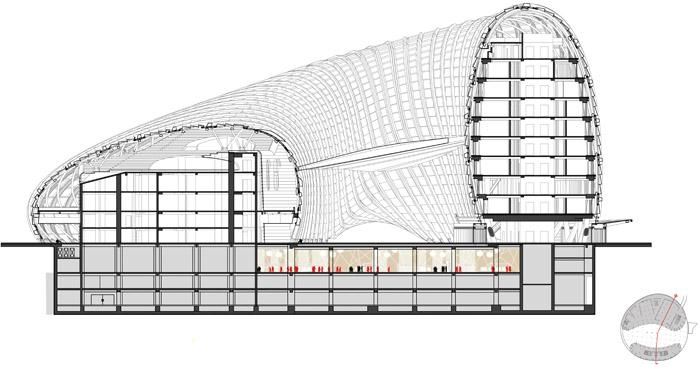
SECTION
项目名称:凤凰国际传媒中心
地点:中国北京
建筑师(事务所):邵韦平(北京市建筑设计研究院方案创作工作室)
设计时间:2007-2009
建造时间:2009-2012
占地面积:18821.83 m¬2
建筑面积:64973 m¬2(地上面积 :35000 m¬2,地下面积:29973 m¬2)
委托方 :Phoenix Satellite Television(East) Beijing
用途:媒体办公,演播工艺,餐饮服务,地下车库,附属配套设施
Project Name Phoenix International Media Center
Location Beijing, China
Architectual
Firm (Studio)
:Shao
Weiping(Executive Chief Architect of BIAD, Director of BIAD UFo
(Un-Forbidden office)
Design Period 2007-2009
Construction Period 2009-2012
Site Area (m¬2) 18821.83 m¬2
Floor Area (m¬2) 64973 m¬2(Above Ground:35000 m¬2,Underground:29973 m¬2)
Client Phoenix Satellite Television(East) Beijing
Usage Media office,broadcasting studio,restaurants,parking garage,utilities and
supporting facilities
MORE:
北京市建筑设计研究院方案创作工作室
,
BIAD UFo
,更多请至:

