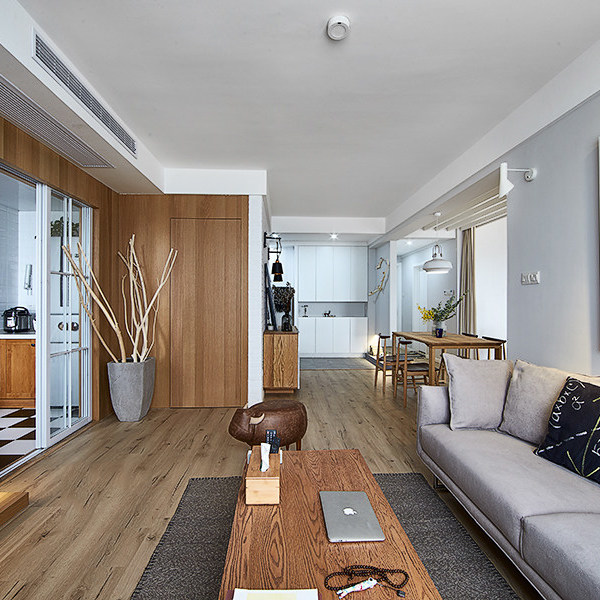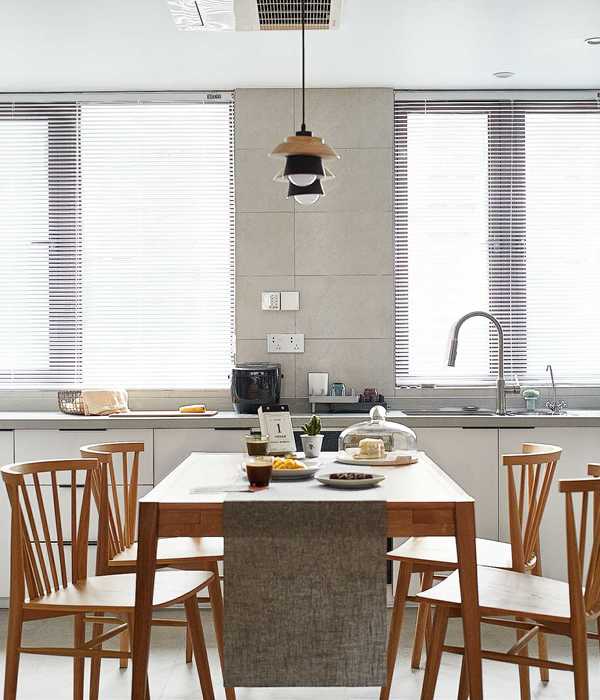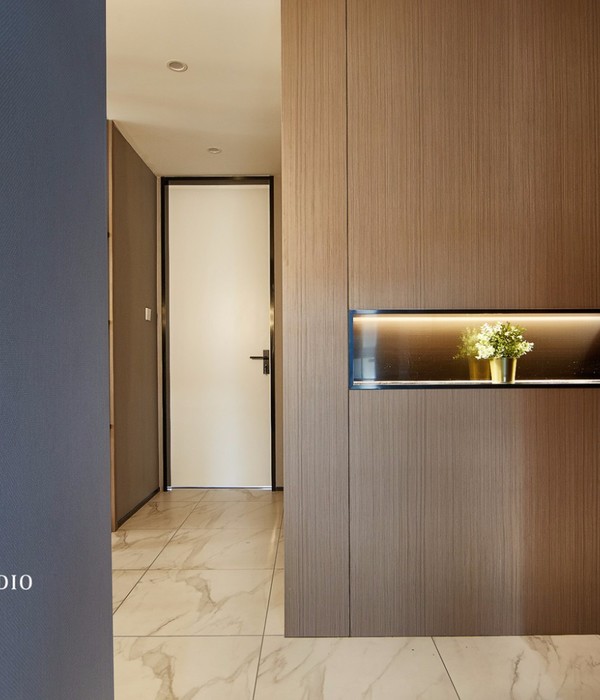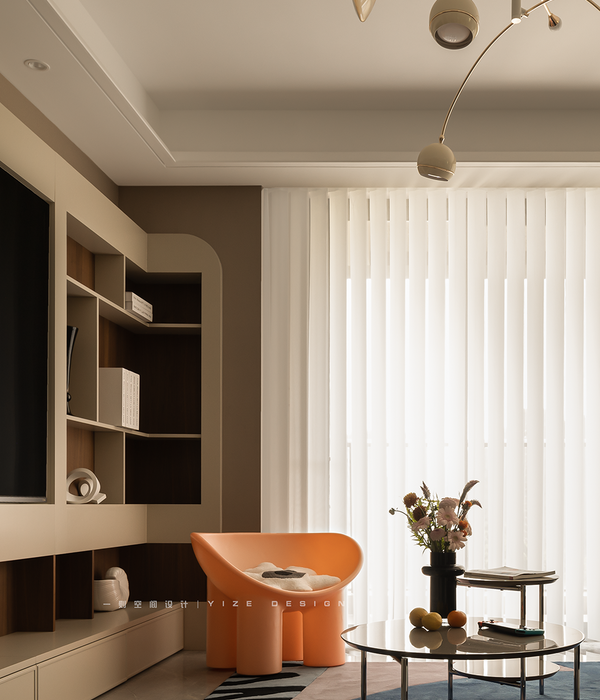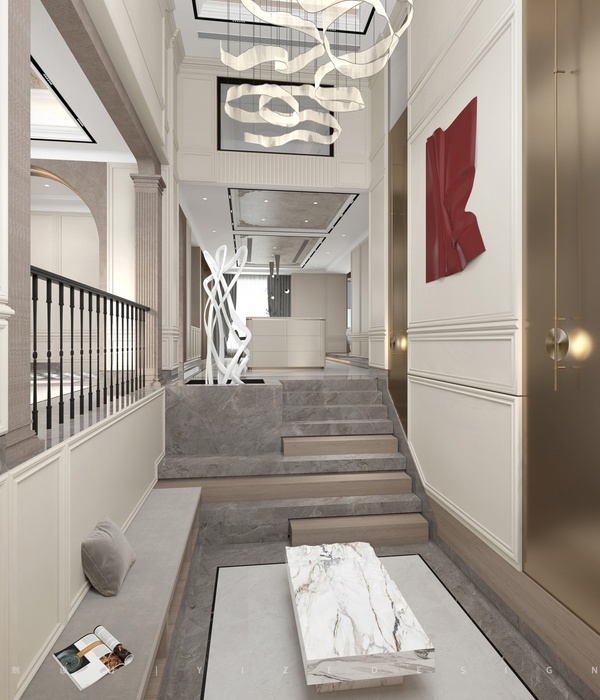鼓楼西大街三年复兴计划 | 北京老城斜街的文化新生
历史文化:北京老城最长斜街,积淀八百年文化Historical and Cultural Background: the longest diagonal street in The Old City of Beijing from Yuan Dynasty
鼓楼西大街,位于北京市什刹海北岸,原名斜街,是北京老城内唯一一条人为规划的斜街,至今已有近800年历史。几百年来,它的走向、宽度基本没有变,是元大都街道的重要历史遗存。
Gulou West Street, previously named as “Xiejie” (the diagonal street), is located on the northern bank of Shicha Lake in Beijing. It is the only planned diagonal street in the Old City of Beijing. With nearly 800 years of history, it is an important heritage of the streets of Yuan Dadu (the Great Capital of the Yuan Dynasty).
鼓楼西大街东望钟鼓楼,view of the Bell and Drum Tower from Gulou West Street © 吴晨工作室
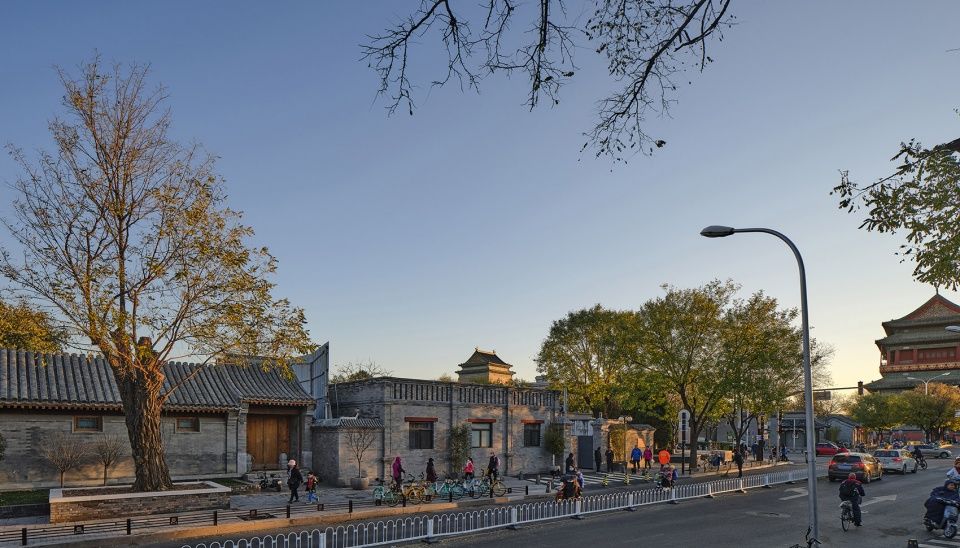
元代大都营建之初,刘秉忠奉忽必烈之命规划设计元大都,按照《周礼·考工记》中“前朝后市,左祖右社”的理念规划都城。横平竖直的街巷恰好在此遇到积水潭(今什刹海),刘秉忠就势取斜,遂在积水潭至鼓楼之间规划了这条斜街。元代通惠河建成之后,积水潭成为重要的漕运码头,大米、茶等源源而至,附近商栈林立,斜街一度成为大都最繁华的“斜街市”。《大都赋》中所描绘“扬波之橹,多于东溟之鱼。驰风之樯,繁于南山之笋”,即积水潭之忙碌盛景。
▼鼓楼西大街元代景象,view of the Gulou West Street in the Yuan Dynast© 吴晨工作室
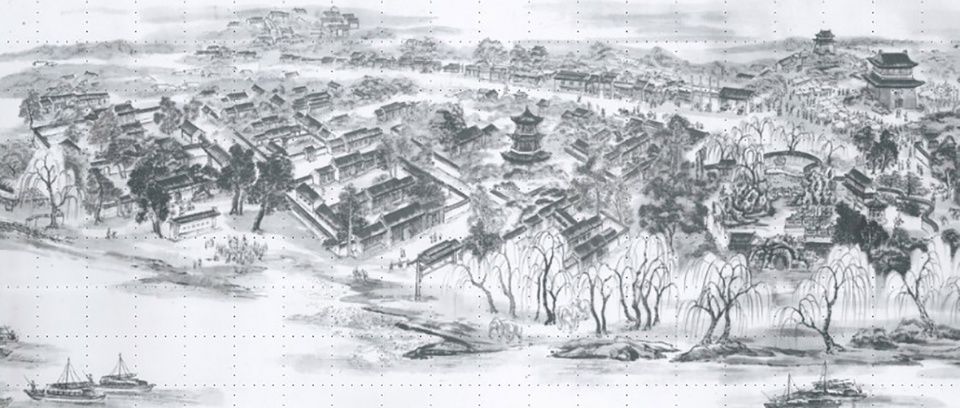
As a court advisor and architect, Liu Bingzhong was employed by Kublai Khan (the 5th emperor of Yuan) to plan and design the capital when the Great Capital was initially envisioned in the Yuan Dynasty (1271—1368 A.D.). He followed the conceptual guidelines of “the royal court in front of the market; the left temple for ancestors, and the right one for gods of land and grain” to design the city, which then became the direct predecessor to modern Beijing. In his plan, streets and alleys were laid out as either horizontal or vertical, except at Jishuitan (literally “puddle of accumulated water”, now “Shicha Lake”). Therefore, a diagonal street from Jishuitan to Gulou was planned to adapt the lake’s topography.After the Tonghui River built in the Yuan Dynasty, Jishuitan became an important wharf for water transport to the Capital. Rice, tea and numerous other goods were shipped in from that wharf. Xiejie, the street running along Jishuitan, became the busiest street market in the Capital. The bustling Jishuitan area depicted in the Ode to the Great Capital: “More oars are paddling the water, than fishes from the east sea. Sailboat masts are springing up, like bamboos in spring.”
▼鼓楼西大街区位图,location© 吴晨工作室
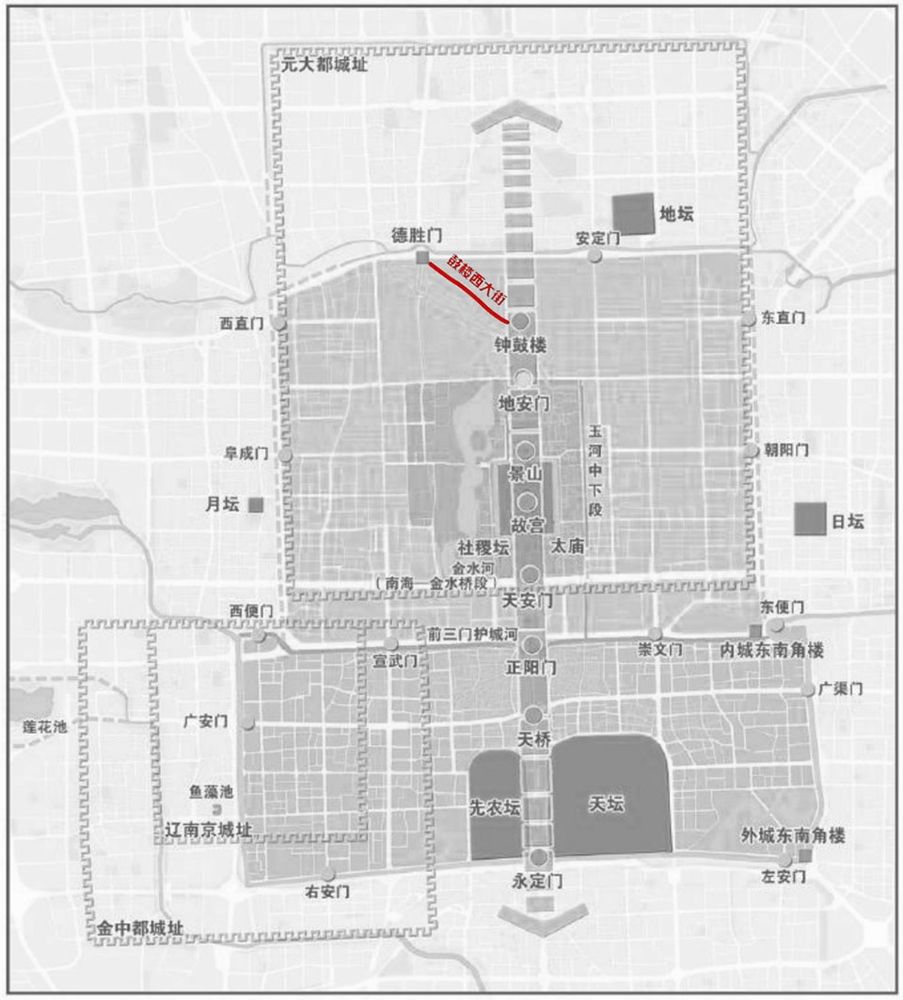
街道周边文物古迹众多,有醇亲王府、广化寺、关岳庙、寿明寺、瑞应寺等。街道两侧保留大量古槐绿树成荫,景观环境古朴优美。街道周边建筑以传统四合院为主,集中体现北京老城的城市风貌特色。经过岁月更迭,随着湖面变小、水系变迁、水退人进,斜街两侧渐渐盖满了平房院。违建、拥堵、乱停车等问题正侵蚀着老街的风韵,低端小门店充斥街面、道路慢行空间布局杂乱不合理、中小型强弱电箱安装混乱、沿街标志标识分布杂乱,绿化景观不足、文化遗迹缺乏保护、机动车违章停车严重、非机动车停车不规范、附属设施杂乱陈旧等问题共存。街道不但拥堵,交通秩序也显混乱,已难看出老城古街的原貌。
Along the street stand numerous cultural relics and historical sites: Prince Chun Mansion, Guanghua Temple, Guanyue Temple, Shouming Temple, and Ruiying Temple. Ancient locust trees cast pleasant shades to the street, adding a graceful atmosphere to its landscape. The buildings along the street are mainly traditional quadrangle courtyards, representing of the urban features of The Old City of Beijing. Over the years, the canal system transformed, the lake of Jishuitan also shrunk, bungalows unapproved structures, Parking plots were gradually built up which eroded the charm of the old street. Low-end stores, inefficient street layout, disorganized electrical and electronic boxes; disorderly arranged street signage, insufficient green landscape, under-preserved cultural relics, illegal Parking, and disorderly outdated facilities remain as prominent problems. The charming appearance of the old street can hardly be seen, and its rich cultural heritage is left under-appreciated.
▼鼓楼西大街历史文化沿线分布示意图,the historical sites along the street© 吴晨工作室
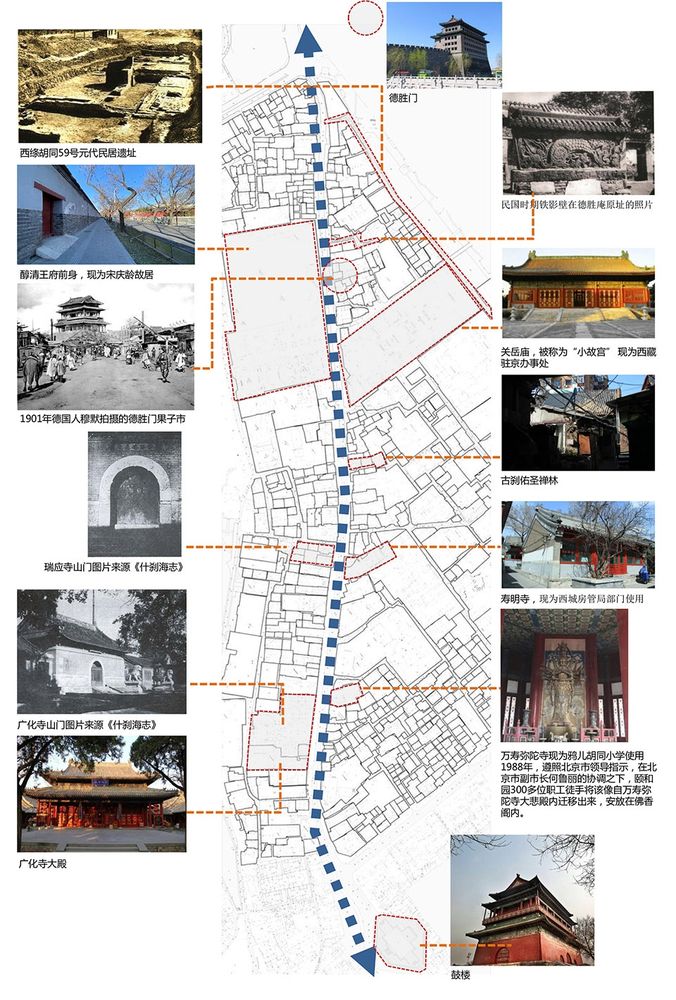
复兴规划:从街巷整理到城市复兴
Unprecedented opportunity for Urban Renaissance: from clearing up the streets to urban regeneration
早在1984年, 吴良镛先生在中国首次提出“有机更新”理论,他主张城市建设应该按照城市内在的秩序和规律,顺应城市的肌理,采用适当的规模,合理的尺度,依据改造的内容和要求,妥善处理关系,在可持续发展的基础上探求城市的更新发展,不断提高城市规划的质量。在对菊儿胡同的改造中推动了从“大拆大建”到“有机更新”的政策转变,达成从“个体保护”到“整体保护”的社会共识。
In 1984, Prof. Wu Liangyong introduced the theory of “organic renewal” in China. He advocated that urban construction should follow the internal order and laws of the city, conform to the urban fabric, and adopt an appropriate scale and reasonable scale. He also proposed that the urban plan should be done according to the content and requirements of the transformation, properly handle the relationship, explore the renewal and development of the city on the basis of sustainable development, and continuously improve the quality of urban planning. The transformation of Juer Hutong, for example, has facilitated the policy shift from “massive demolition and reconstruction” to “organic renewal”, helping to attain the social consensus: shifting from “individual protection” to “overall preservation”.
▼鼓楼西大街东望鼓楼,view of the Drum Tower from the Gulou West Street© 吴晨工作室
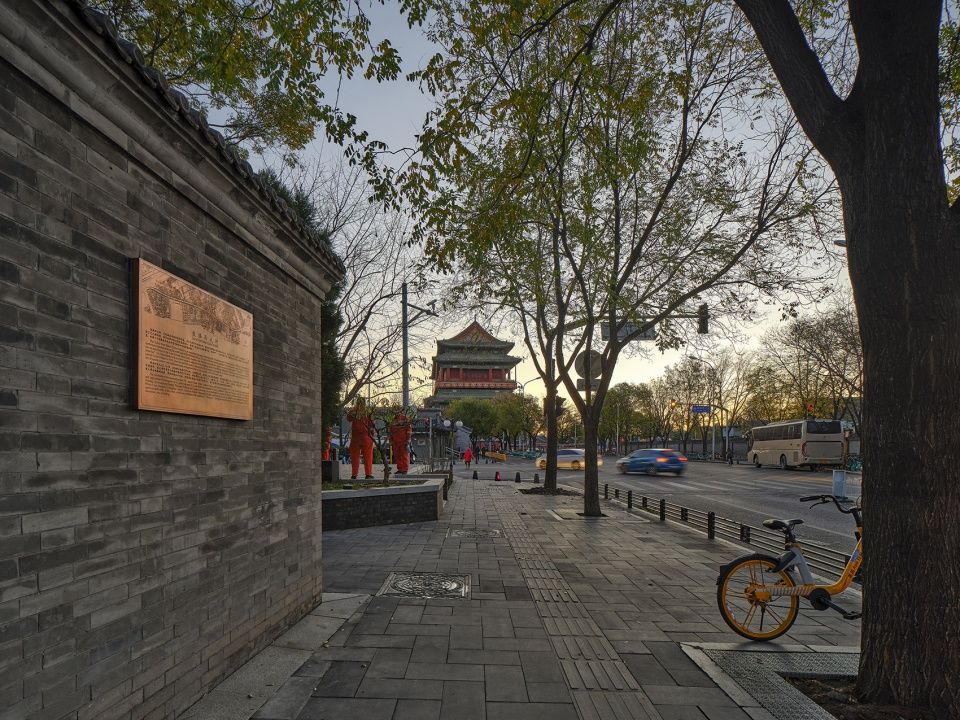
三十年后,2017年,在西城区区委区政府领导下,吴晨团队提出“鼓楼西大街三年复兴计划”,从空间形态、环境生态、经济业态、文化活态四个层面进行街区总体提升,以建设宜居、绿色、韧性、智慧与人文街区为目标,促进老城复兴。这是《首都功能核心区控制性详细规划(街区层面)(2018年—2035年)》批复后西城区首个重点推进完成的历史街区保护更新项目。经过三年的整治提升,“鼓楼西大街三年复兴计划”已于2020年底精彩亮相——通过“微修缮、微更新”,这条北京最老斜街全街变新颜。在“鼓楼西大街三年复兴计划“的推动实践中,设计团队持续性地探索与创新。
Thirty years later, in 2017, Prof. Wu Chen’s team proposed the “Three Years Regeneration Plan for Gulou West Street”, a comprehensive plan integrating design excellence with public policy to transform the block in four aspects: spatial form, eco-environment, economic & commercial activities, and cultural vitality. The goal was to build a green, smart, resilient and livable block for the people, in turn revitalizing the Old City. This is the first key program in Xicheng District in the Preservation and Regeneration of Historical Districts after the Detailed Plan for the Core Area of the Capital City of Beijing for the 2018-2035 period was approved.This design team has never ceased to explore and innovation in order to realize the “Three Years Regeneration Plan for Gulou West Street, Beijing”.
▼鼓楼西大街口袋公园——竹韵暖阳,pocket park on the Gulou West Street© 吴晨工作室
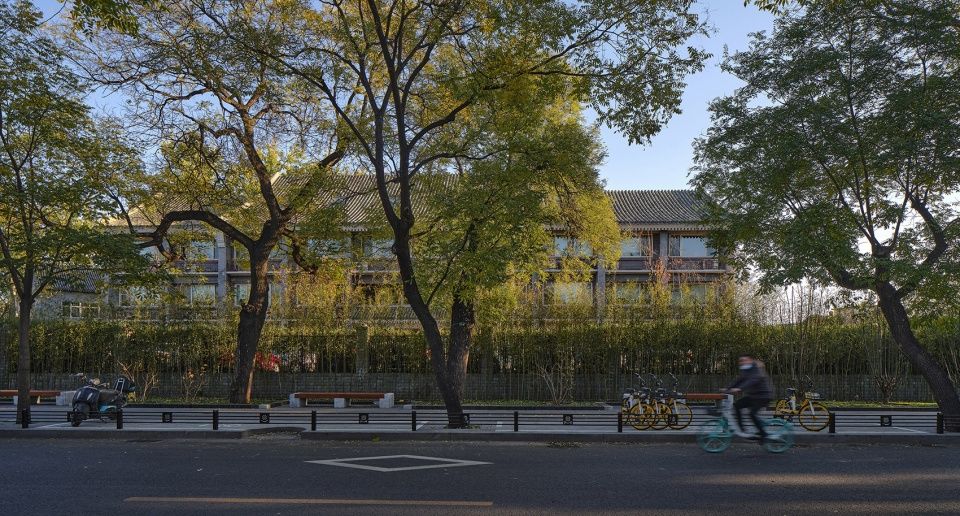
在城市复兴的宏观视角下,规划从“空间形态、环境生态、经济业态、文化活态”四个层面入手,开展了立面整治、公共空间提升等多项街区整理提升工作,在保护老街历史文化的同时,打造高品质的文化休闲区,并改善人民出行体验。
在这个宏观视角下,街区整理提升工作从四个层面进行:空间形态、环境生态、经济业态和文化活态。通过对立面进行整治和公共空间提升,不仅能保护老街的历史文化,还能为市民打造出高品质的文化休闲区,从而改善他们的出行体验。
From the macro perspective of urban regeneration, planning efforts have been made in spatial form, eco-environment, economic activities and cultural dynamics, so as to clear up and upgrade the street block by façade renovation and public space improvement. Preserving the Old City’s historical heritage and improving user experience on street, the design develops a high-quality area for culture, recreation, and leisure.
▼鼓楼西大街口袋公园——樵楼更鼓,pocket park on the Gulou West Street © 吴晨工作室
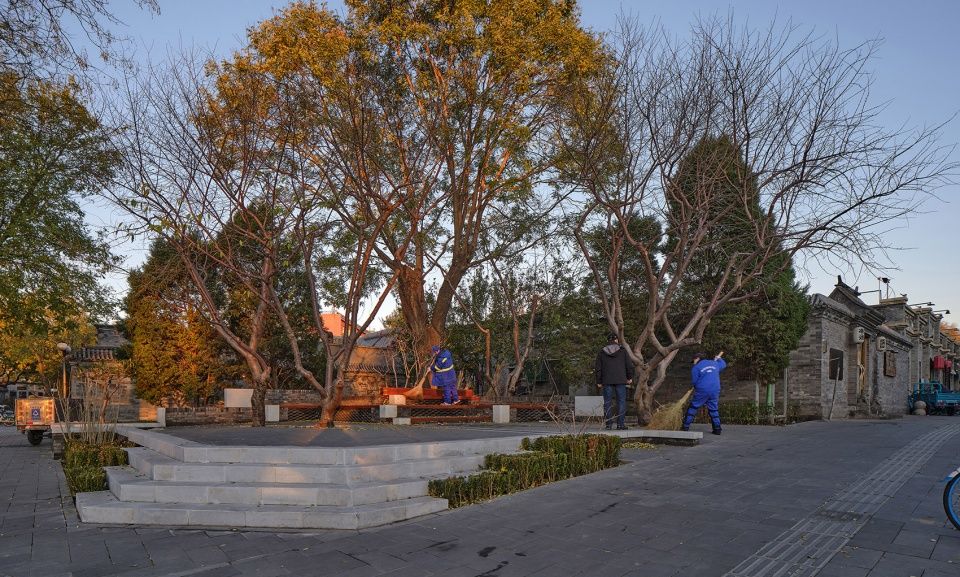
第一:编制了首个街区整理与复兴三年计划
The first Three Years Regeneration Plan is formulated for better arranging and regenerating the block".
本次街区整理与复兴计划,采取“远近结合,以点带动,以区发展,整体提升,分步实施”的工作策略,全面统筹街区各项工作,制定明确的三年实施计划。在三年内完成街区总体提升、历史文脉打造、智慧城市建设等工作,实现鼓西大街街区的全面复兴。
This block arrangement and regeneration program follows the principle of “Combining long-term and short-term goals, achieving area development through point enhancement, completing the project by phased implementation, and , improving the neighborhood by comprehensive planning and design”, to plan the street block in a unified manner. The project completed the overall improvement of the block, the building of historical context, and the construction of a smart city within three years, and realized the comprehensive revival of the Gulou West Street block.
▼鼓楼西大街43号更新后,the renovation result of No. 43, Gulou West Street © 吴晨工作室
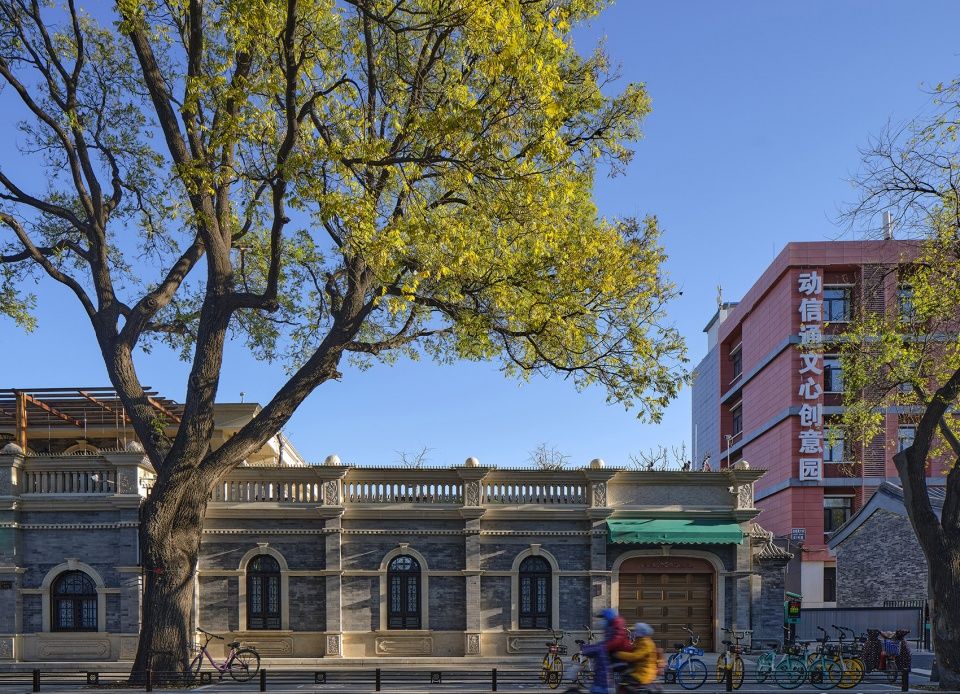
▼鼓楼西大街82号更新后,the renovation result of No. 82, Gulou West Street © 吴晨工作室

第二:设置了首个对外开放复兴展示中心
The first display center is established and opened to public for urban regeneration
鼓西大街整理与复兴计划在实施之初,便在小八道湾胡同9号设置复兴展示中心对外开放,展示中心建筑面积约40平米。通过多种技术手段向本地居民及全社会展示本次复兴计划工作内容及特色,设置居民意见簿,充分采集居民意见,定期汇总研究,在实施过程中吸取居民意见建议,真正做到公众参与,共建共享。
When the plan for arranging and regenerating Gulou West Street was initially implemented, a 40 m2 regeneration exhibition center was established at No. 9 of Xiaobadaowan Alley. The center features information about this regeneration program displayed through various technical means, and is open to both local residents and visitors. A visitor’s book was provided to collect comments from the residents regularly for summary and analysis, which were considered during implementation, to ensure public engagement.
鸦儿胡同25号更新后,the renovation result of No. 25, Ya’er Hutong © 吴晨工作室
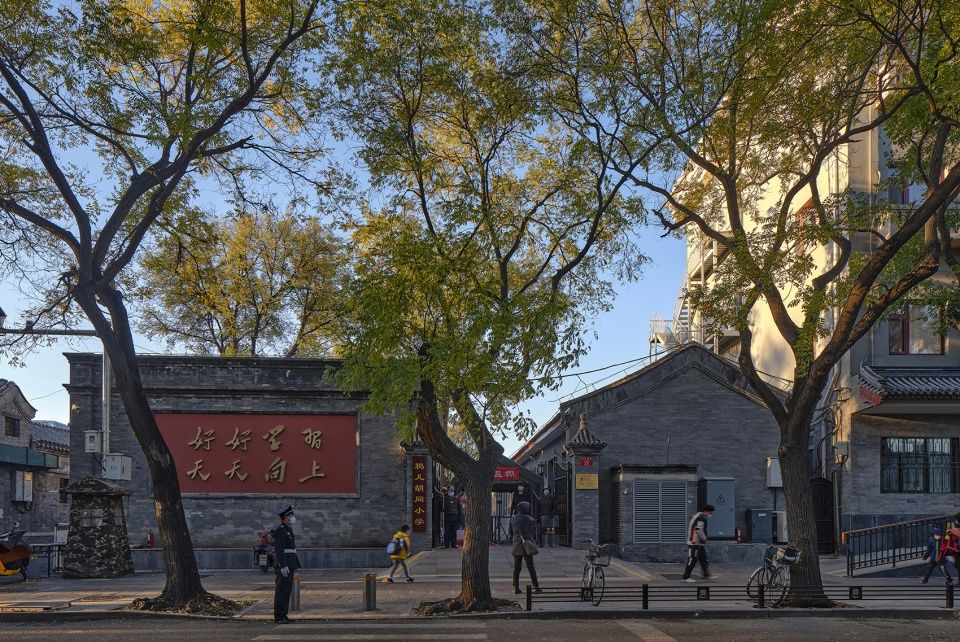
第三:提出了首个“稳静街区”公共空间提升理念
The first public space enhancement concept of “traffic calmed neighborhood “was introduced.
综合考虑街道整体问题,以公共空间的精细化设计为方向,营造承载古都韵味和历史文化、环境优美、舒适安全、以人为本、慢行优先的林荫大道。落实北京市新总规及核心区控规的要求,让什刹海地区 “静下来、慢下来”,实现“更安全、更人性、更健康、更智慧”、可持续的“稳静街区”。“稳静街区”的实现,还路于民,为居民提供了出行顺畅、交通安全、生活舒适、环境优美的高品质街区空间,为切实保护历史文化街区、彰显老城空间秩序助力。
Comprehensively consider the overall problems of the street; the project takes the refined design of the public space as the direction, to create a tree-lined avenue that carries the charm and history of the ancient capita. A beautiful environment, comfortable and safe, people-oriented, and slow traffic priority were created along the process. As regulated by the regulatory plan for the core zone, the project enabled the Shicha Lake area to “calm down and slow down”, so as to construct a sustainable “traffic calmed neighborhood”: safer, humane, healthy and intelligent.The“traffic calmed neighborhood ”will reclaim streets for pedestrians, providing a superior street block space to enhance smooth travel, safe traffic, cozy livelihood and fine environment. It also ensures preservation of the historical and cultural street block and demonstrates the harmonious order of the Old City.
▼鼓楼西大街东口,east crossover of the Gulou West Street© 吴晨工作室
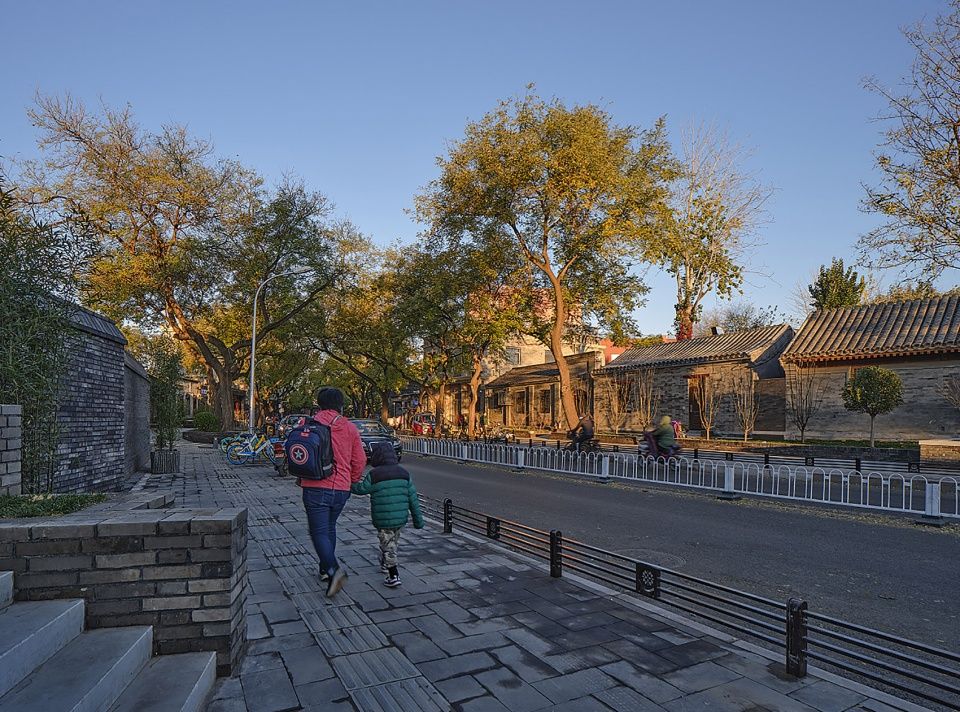
第四:《首都功能核心区控规》批复后,首个在核心区完成更新亮相的历史街区
The first historical block regeneration program implemented in the core area following the approval of the Detailed Regulatory Plan for the Core Functional Area of the Capital City of Beijing
这是《首都功能核心区控制性详细规划(街区层面)(2018年—2035年)》批复后西城区首个重点推进完成的历史街区保护更新项目,将有效助力中轴申遗保护。“精准规划、精心治理、精研施策、精尖设计、精细修缮、精气生活、精智管理、精彩文化”,鼓楼西大街按照“保”字当头的原则,通过“微修缮、微更新”,实现有机更新,形成独有的景观结构,这条有着近800年历史的北京最老斜街全街变“新颜”,可谓“千年斜街,古韵新生;棠影健步,槐荫悦骑;寻巷入海,闻鼓听钟;远客近邻,童叟共融;赏门访院,探史览胜;家和业兴,首善千秋”。
After the Detailed Regulatory Plan for the Core Functional Area of the Capital City of Beijing (2018-2035) was approved, this is the first key program in the Xicheng District to fulfil the preservation and regeneration of this historical block. This project will effectively assist the application for heritage listing of Zhongzhou (central axis) of Beijing for better preservation. Under the primary principle of “preservation”, efforts have been taken to the “plan, harnessing, policy implementation, sophisticated design, renovation, vital life, smart management and colorful culture”. Gulou West Street has been updated attentively, achieving “organic renewal,” and forming a unique landscape. This 800 years old street is now taking on a new appearance: A millennium old street, ancient charm reborn in this life. The scenery of passengers and cyclists passing by, under the shades of locust trees, people wandering in the alleys and strolling by the water, and hearing the sound from the drum. Visitors and neighbors, young or old, enjoy the space in harmony; visiting a court yard, and exploring the histories of this the street. Harmonious households, prosperous neighborhoods, bringing good growth for this one-thousand-year capital.
▼鼓楼西大街广化寺院墙——红墙映翠,Temple walls onthe Gulou West Street © 吴晨工作室
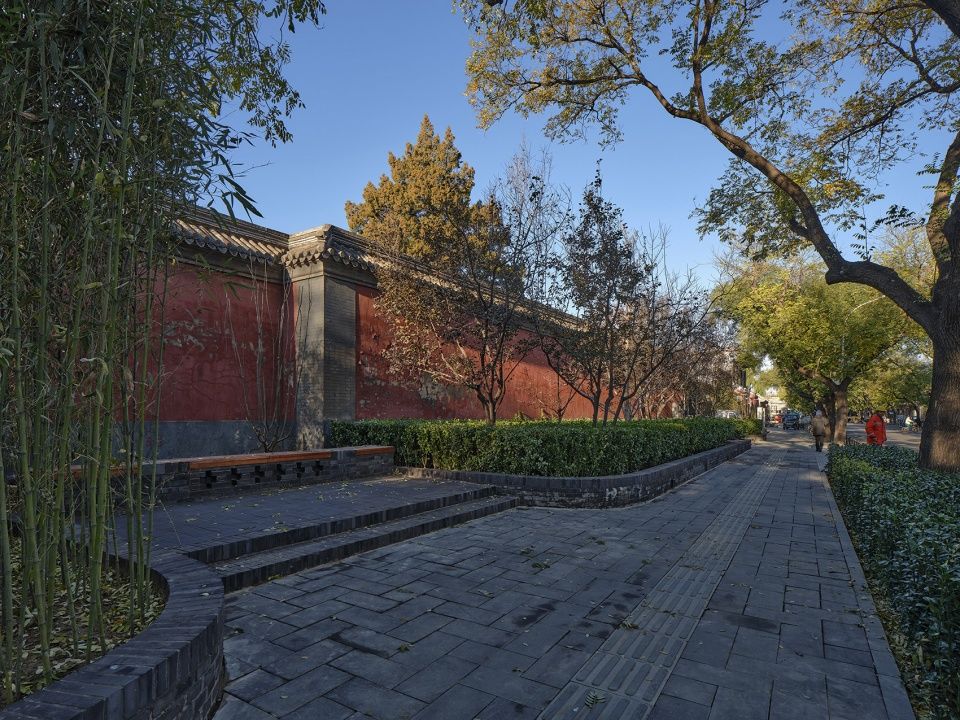
立面提升:传统风貌为基调,多元风貌共存
Façade renovation: Coexisting diverse styles founded in traditional features
▼鼓楼西大街41号更新后,更新前对比,before and after views of No.41,the Gulou West Street © 吴晨工作室
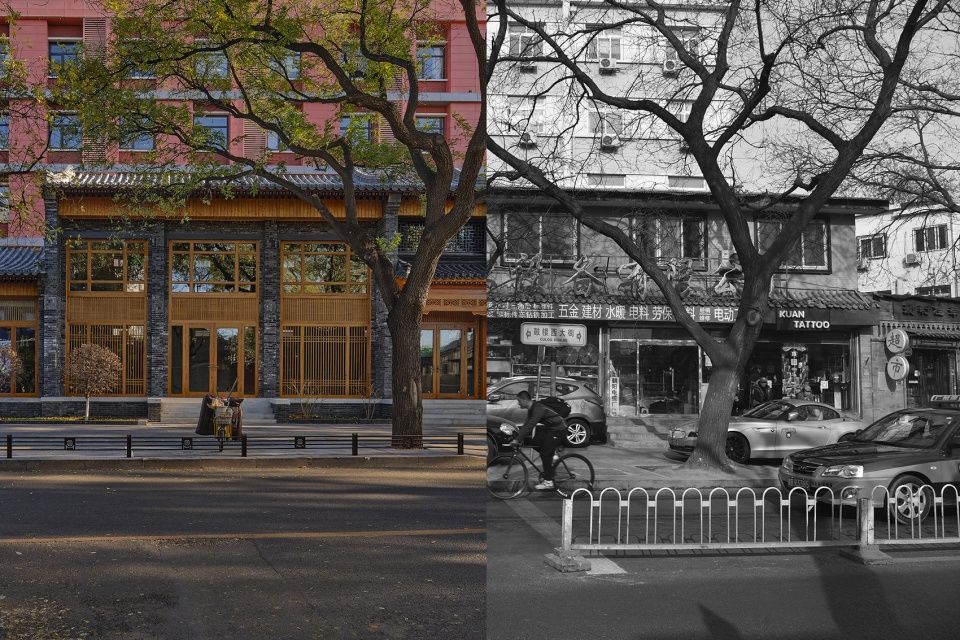
The façade renovation followed the principle of feature restoration. It is not meant to simply restore the ancient architectural features with a uniform style, but to restore after thoroughly considering on the traditional features, the current condition and historical evolution. The team identified various features in each era, ranging from the Ming and Qing dynasties to the Republic of China and even the modern and contemporary styles, to inform the designs. The result produces a “different yet harmonious” street block and manifest the centennial vicissitude of the block. At the same time, works to resolve unapproved construction were carried out. For buildings with unapproved structures, urban design was meticulously conducted for façade upgrading. Furthermore, since the block is mainly residential, “one strategy for one household” plan was carried out to gradually renovate the facades of the buildings along the street. In other words, each household may have its unique renovation and upgrading approach. Based on the layout of the Old City and under the guideline of “harmonious unity”, the architectural forms to come out will demonstrate those styles of the Ming and Qing dynasties, the Republic of China and even the modern and contemporary ages, a showcase of the millennium evolution of Beijing’s Old City. During the clear-up and regeneration process, traditional complete demolition for renovation was not carried out anymore, but a household-wise negotiation and renovation approach was upheld. During the façade upgrading process, the team collaborated with an expert team on ancient building maintenance to follow the technical guidelines for Old City heritage housing protection and repairing and implement strict specifications for construction and materials to restore the old features.
▼鼓楼西大街52号更新后,更新前对比,before and after views of No.52,the Gulou West Street © 吴晨工作室
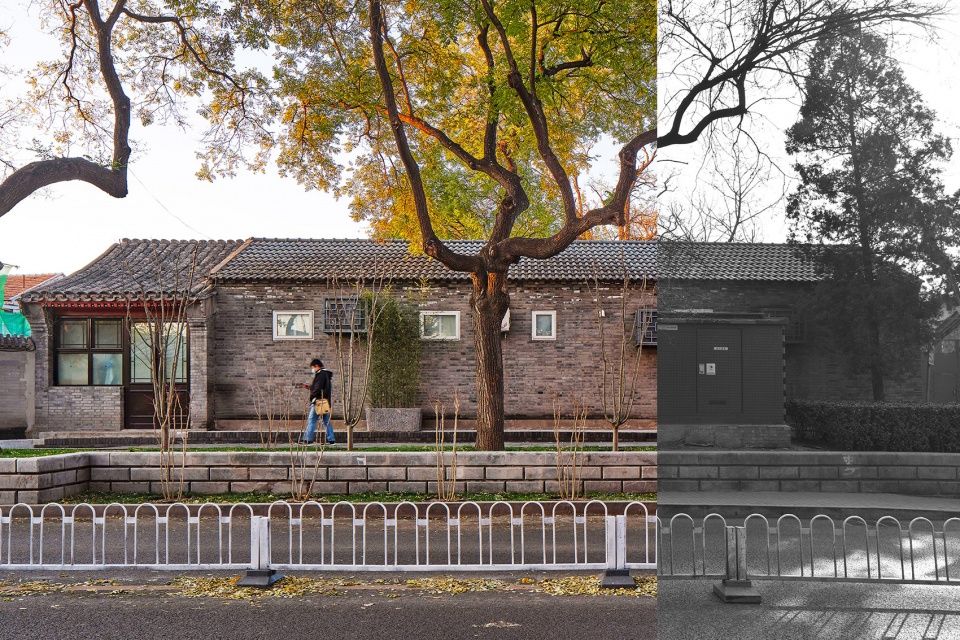
创新提出“稳静街区”:提升公共空间,打造历史文保林荫路
Innovative “traffic calmed neighborhood: Upgrading the public space to build a treed avenue for preserving historical and cultural relics
“鼓楼西大街整理与复兴计划”创新提出“稳静街区”,落实北京核心控规要求,并与西城区道路林荫计划相结合,成为西城区首条落地的“历史文保林荫路”。“稳静街区”以公共空间的精细化设计为方向,营造承载古都韵味和历史文化、环境优美、舒适安全、以人为本、慢行优先的林荫大道。关注点由“交通功能”向“城市街区复合功能”转变,保障街道安全性和可达性,促进慢行系统与城市景观和功能有机融合。项目通过8大项、22小项全面实现稳静街区提升,达到“街道有活力、交通有效率、空间有魅力”的目标。
▼鼓楼西大街步行空间更新后,更新前对比,before and after views of the walking spaces on the Gulou West Street © 吴晨工作室
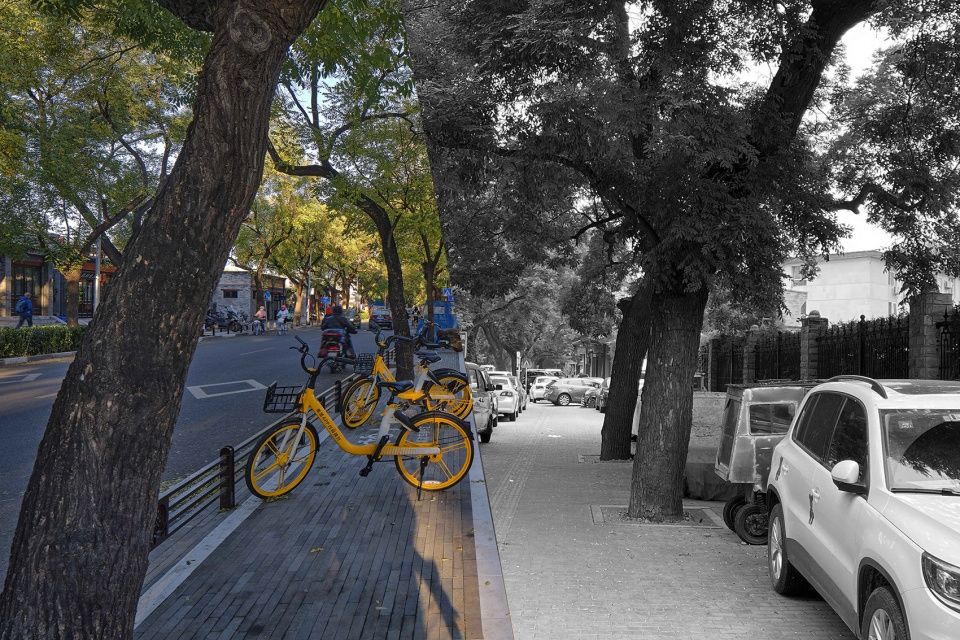
▼鼓楼西大街步行空间更新后,renovation results of the walking spaces © 吴晨工作室
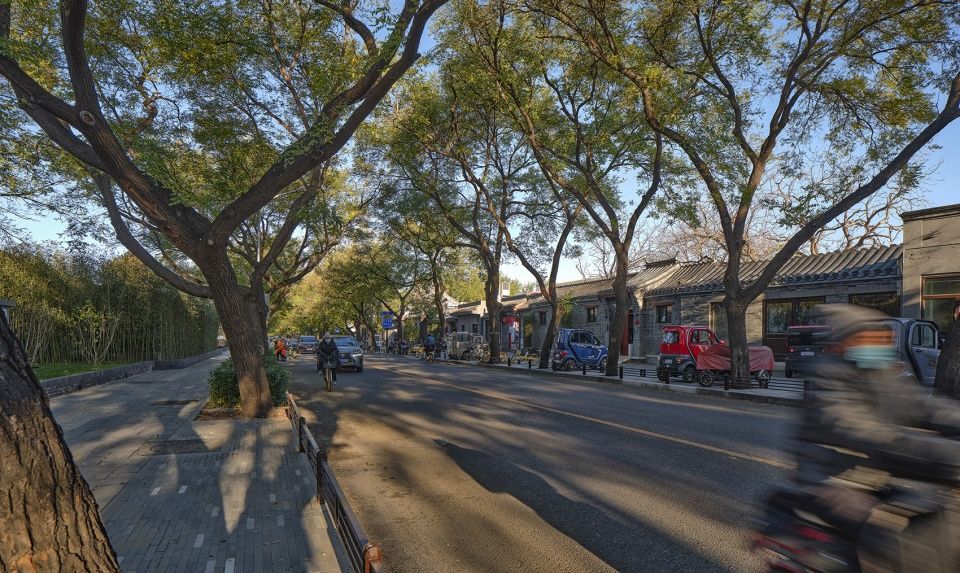
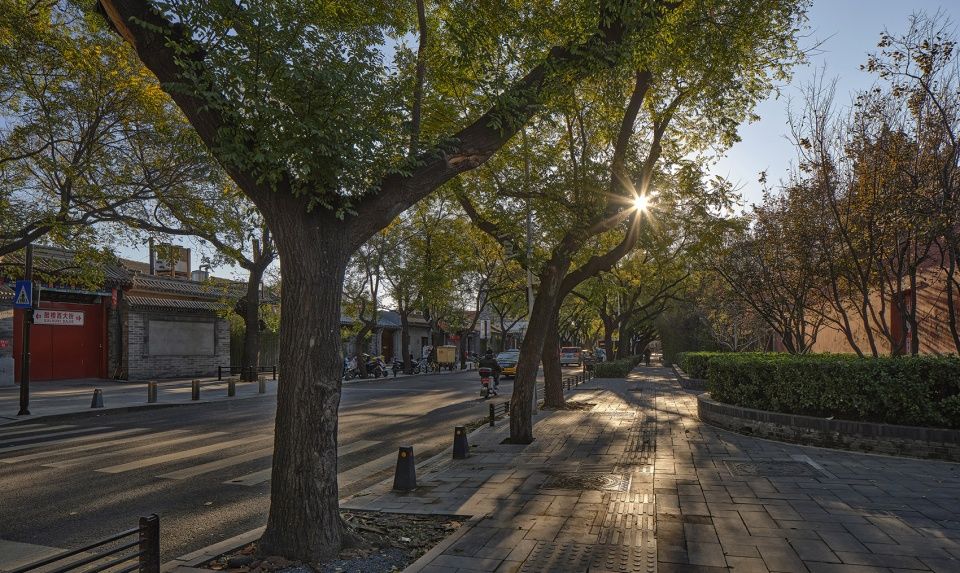
The Clearup and Regeneration Program for Gulouxi Dajie project innovatively proposes that we should build a “traffic calmed neighborhood”, to meet the control and regulation of Beijing central historial zone. With the road plantation program in the Xicheng District,the project will give us the first “historical and cultural presveration in this District. The “traffic calmed neighborhood ” takes the refined design of public space as the direction, and builds a tree-lined avenue that carries the charm of the ancient capital and history and culture, with a beautiful environment, comfortable and safe, people-oriented, and slow traffic priority. The focus is shifted from “traffic function” to “urban block composite function” to ensure street safety and accessibility, and promote the organic integration of slow-moving systems with urban landscape and functions. The program has 8 major items, and 22 minor ietems, to upgrade the “traffic calmed neighborhood”, and reach the objective of “dynamic street block, efficient transportation and charming space”.
▼鼓楼西大街步行空间分析图,diagram© 吴晨工作室
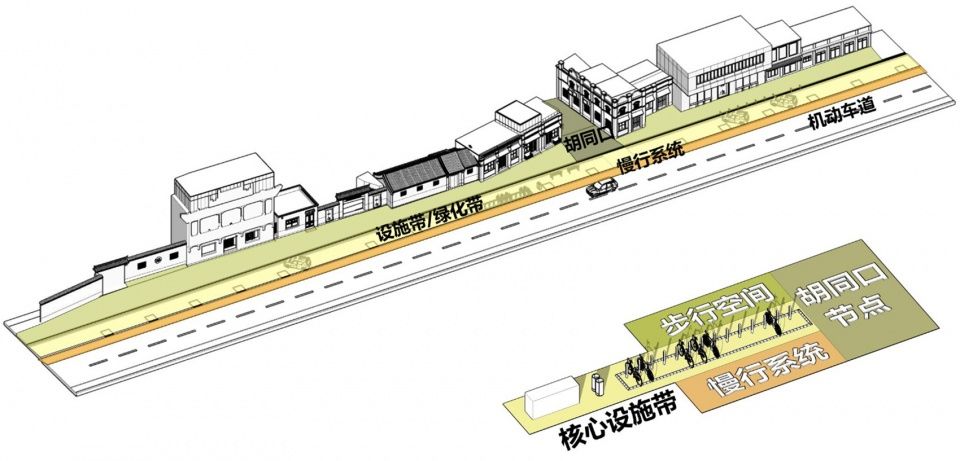
▼鼓楼西大街道路断面分析,diagram © 吴晨工作室
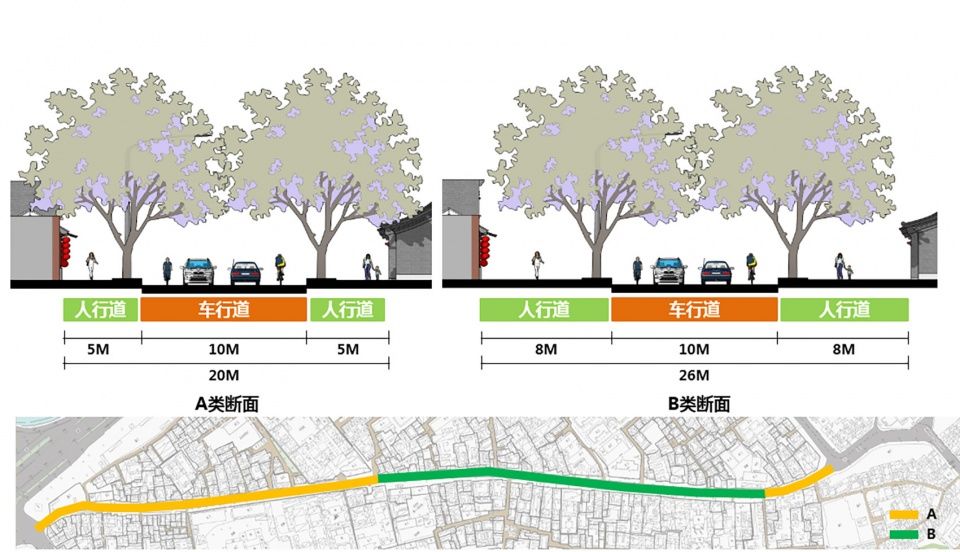
▼鼓西大街沿街立面长卷效果图,elevations© 吴晨工作室


项目名称:北京鼓楼西大街三年复兴计划
业主方:北京市西城区区委区政府
设计方:北京市建筑设计研究院有限公司吴晨工作室
项目设计 & 完成年份:2020年12月
主创及设计团队:主创:吴晨
团队:吴晨,郑天,段昌莉,刘立强,杨婵,姚明曦,肖静,李文博,袁兴帅,周春雪,管朝阳,王斌,曾铎,刘晓斌,李想,吕玥,丁霓,吕文君,刘刚,孙慧,倪文琦,李战修,梁毅,陈家洛,马腾,马玥,邓金凯,李静,李训智,胡韵萩,王雅萍,乔宇江,李平谱,杨京生,张小海,卢锦,王帅
项目地址:北京市鼓楼西大街
规划用地面积:约11公顷
合作方:景观:北京创新景观园林设计有限责任公司
市政:北京市市政工程设计研究总院有限公司
照明:北京清华同衡规划设计研究院有限公司
Project name:Three-Year Regeneration Plan for Gulou West Street in Beijing
Design:Beijing Institute of Architectural Design (Group) Co., Ltd – Wu Chen Architects
Design year & Completion Year:December, 2020
Leader designer & Team:Chief architect: Prof. Wu, Chen RIBA MRTPI
Architects: Wu Chen, Zheng Tian, Duan Changli, Liu Liqiang, Yang Chan, Yao Mingxi, Xiao Jing, Li Bowen, Yuan Xingshuai, Zhou Chunxue, Guan Chaoyang, Wang Bin, Zeng Duo, Liu Xiaobin, Li Xiang, Lv Yue, Ding Ni, Lv Wenjun, Liu Gang, Sun Hui, Ni Wenqi, Li Zhanxiu, Liang Yi, Chen Jialuo, Ma Teng, Ma Yue, Deng Jingkai, Li Jing, Li Xunzhi, Hu Yundi, Wang Yaping, Qiao Yujiang, Li Pingpu, Yang Jingshen, Zhang Xiaohai, Lu Jing, and Wang Shuai
Project location: Gulou (Drum Tower) West Street, Beijing
Planned Land Area: 11 Ha (110,000 m²)Partners:Landscape:Beijing Topsense Landscape Design Ltd.
Public Works:Beijing General Municipal Engineering Design & Research Institute Co.,Ltd.
Lighting:Beijing Tsinghua Tongheng Planning and Design Institute Co., Ltd.


