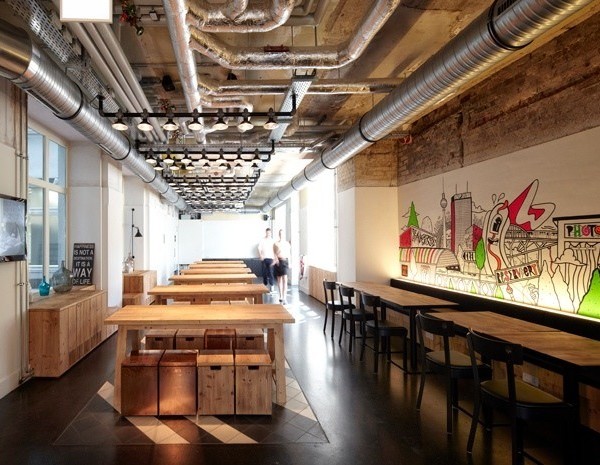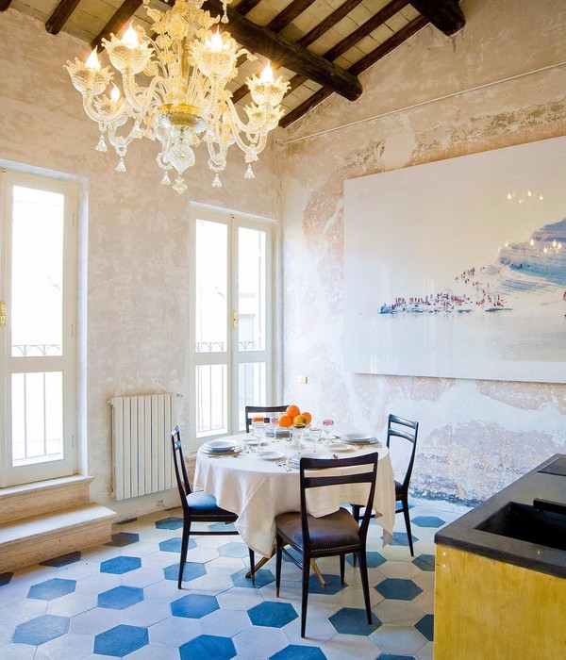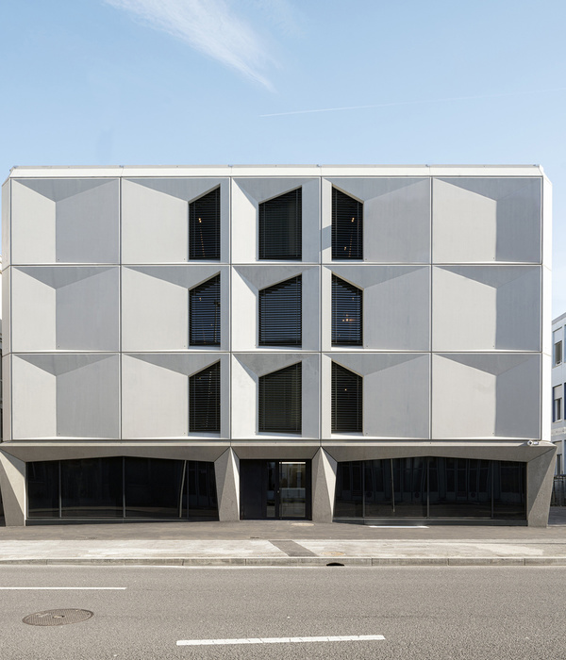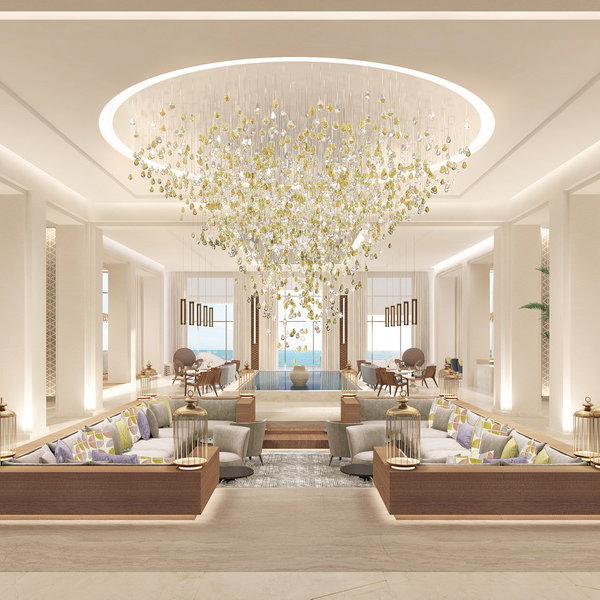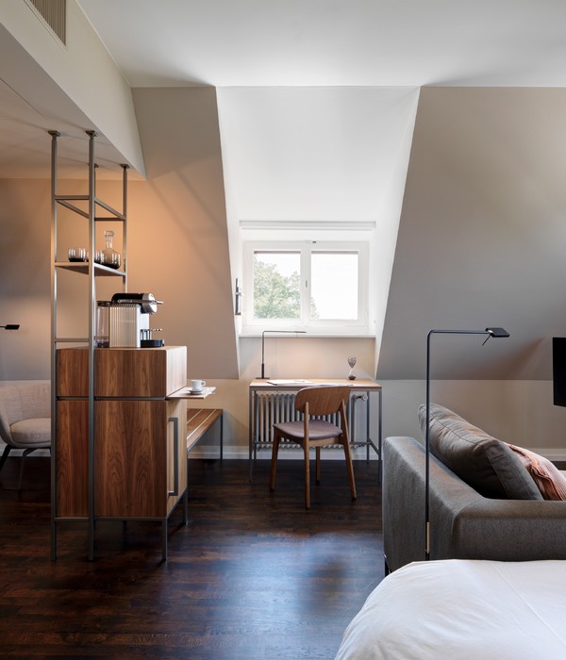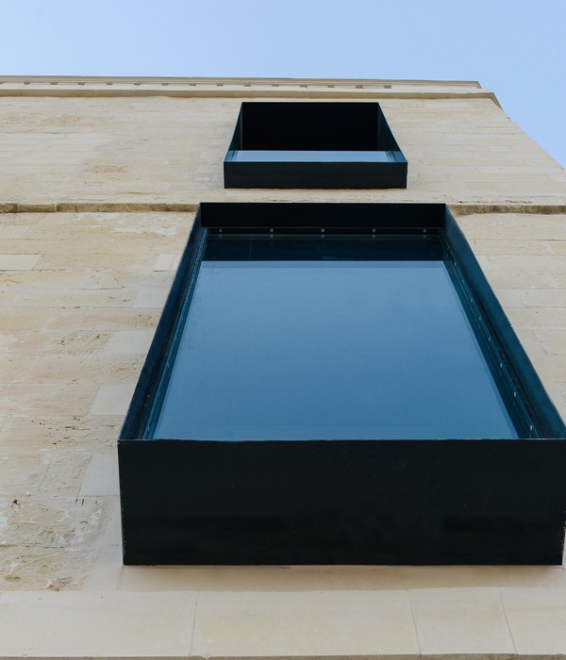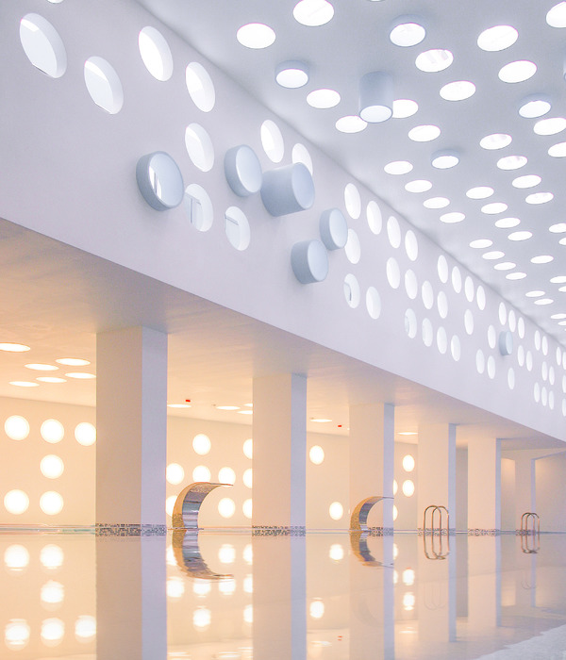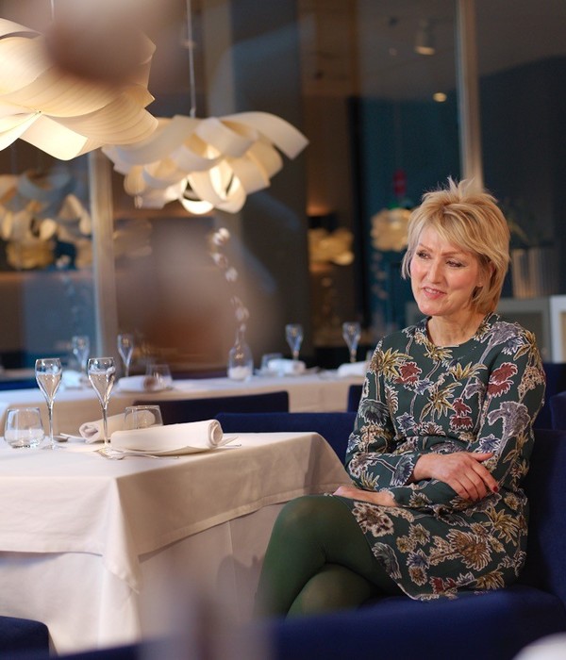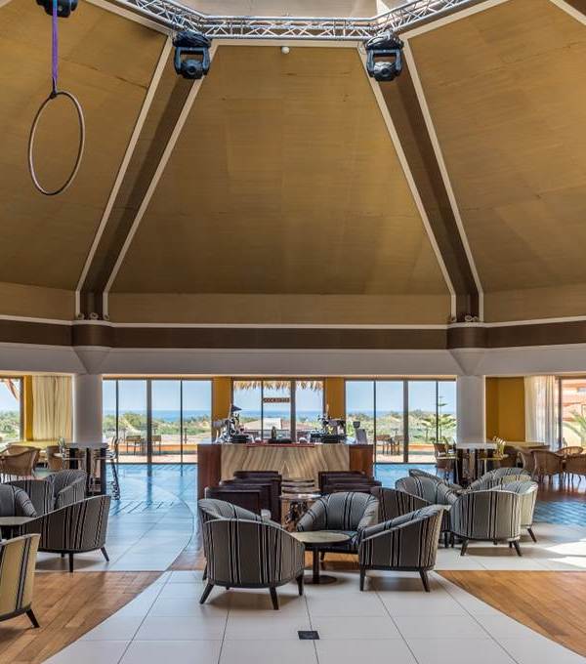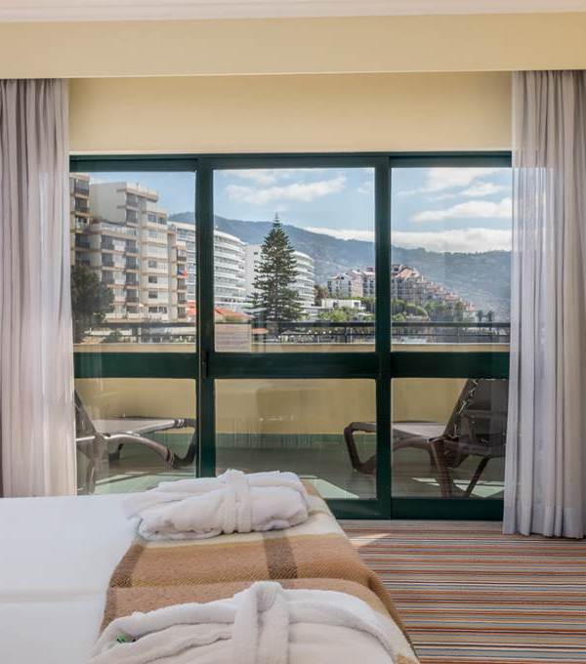隈研吾建筑事务所将位于北海道洞爷湖畔的一所疗养院改造成了一间精品酒店,并将“木”与“布”作为建筑的主要元素。
We transformed a nursing home located by the Lake Toya (in Hokkaido, Japan) into a boutique-typed hotel of wood and fabric.
▼酒店外观,exterior view
酒店的外观和室内均采用了当地生产的雪松原木,带来舒适的空间氛围。
Locally produced cedar logs were applied both for the façade and the interior in order to create a space of comfort.
▼酒店入口,entrance
▼入口天花细部,ceiling detail
▼公共休息区,communal space
▼“木”与“布”是建筑的主要元素,a boutique-typed hotel of wood and fabric
▼走廊,corridor
酒店中还设有一个以褶皱布料覆盖的洞穴般的空间,从这里可以直接望见湖面的壮丽景色。
We also designed a cave-formed space with pleated cloths in the interior over which a magnificent view of the lake’s surface emerge right in front.
▼褶皱的布料构成洞穴般的空间,a cave-formed space with pleated cloths
▼吧台区域,bar
每间客房的阳台上均设有“hinoki”(柏木)材质的浴缸,客人们可以在洗浴的同时享受到绝美的湖泊景观和来自树林间的芬芳气息。
In the balcony of each guest room, a hinoki (cypress) bathtub is placed so that the guests can enjoy both the spectacular landscape of the lake and the fresh aroma of the tree.
▼客房内部,guest room interior
▼设有柏木浴缸的景观阳台,balcony with a hinoki (cypress) bathtub
▼入口夜景,entrance night view
{{item.text_origin}}

