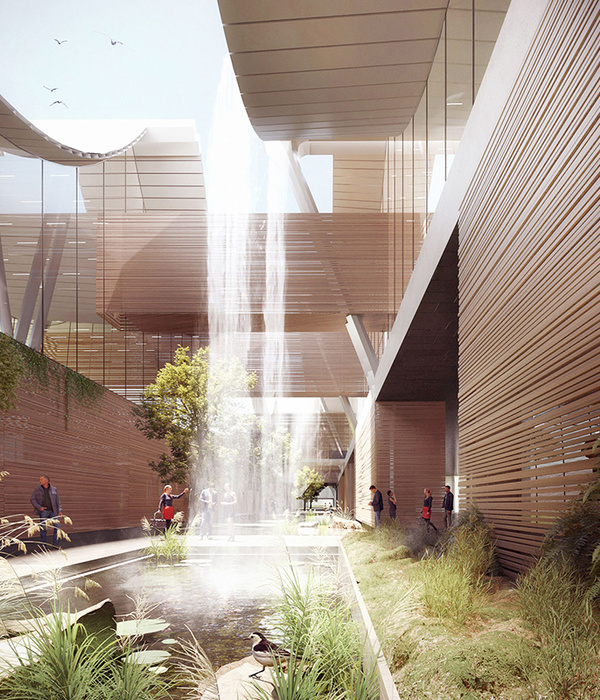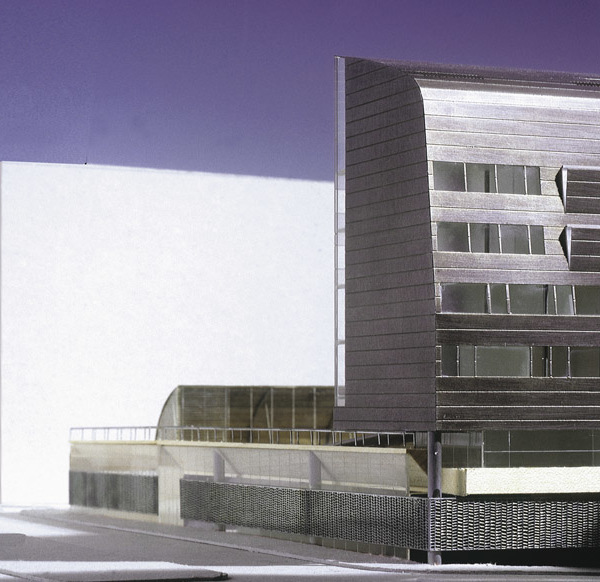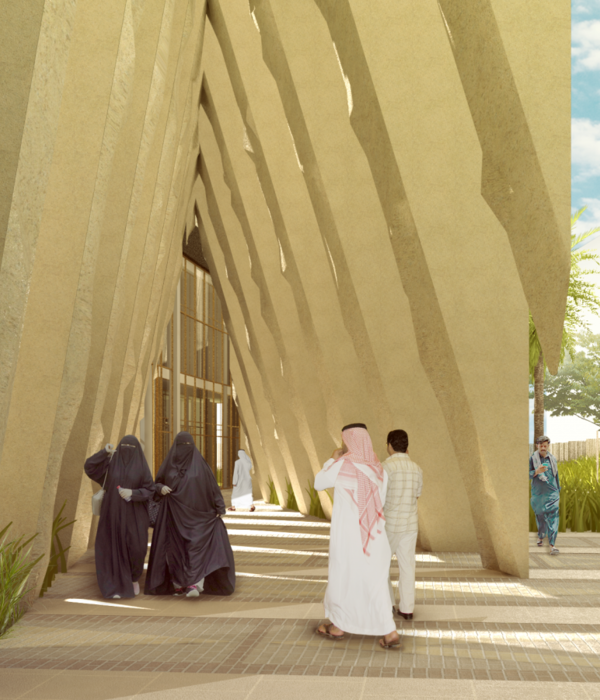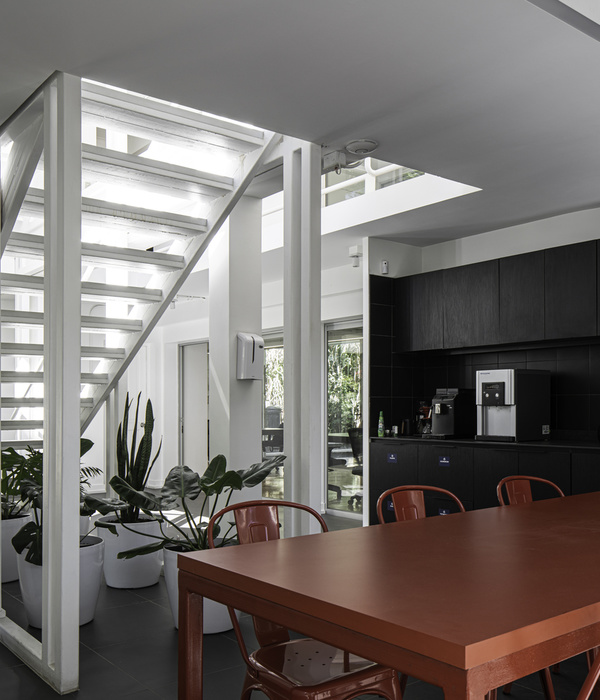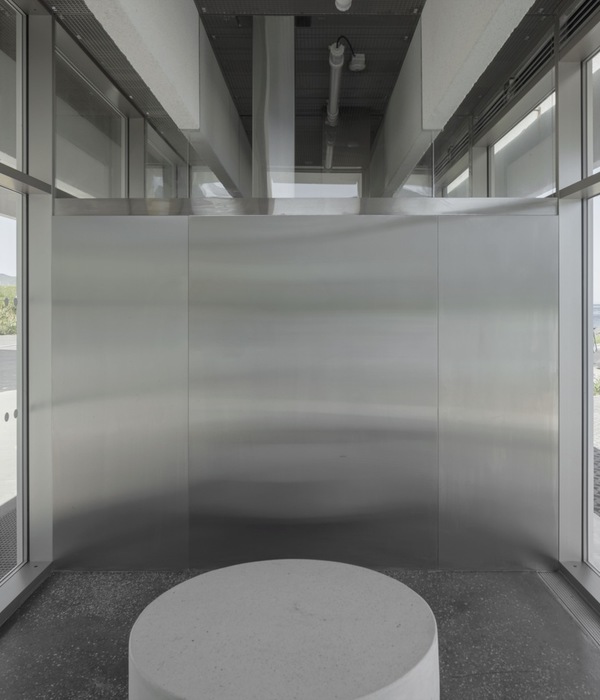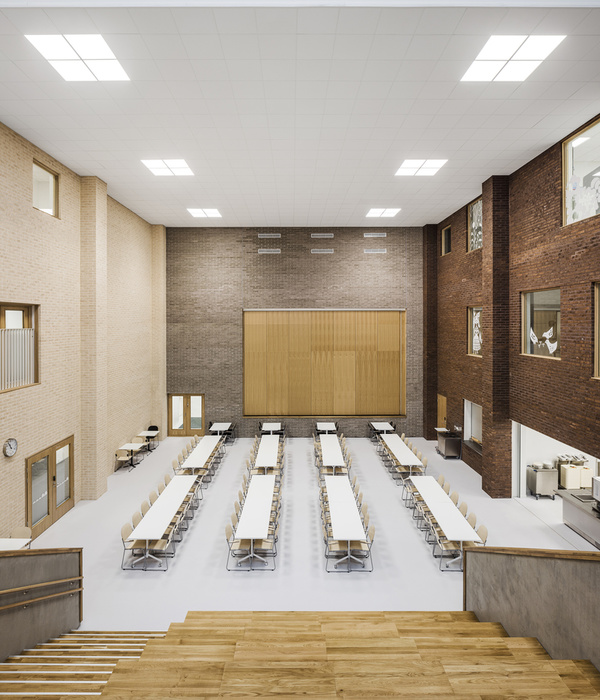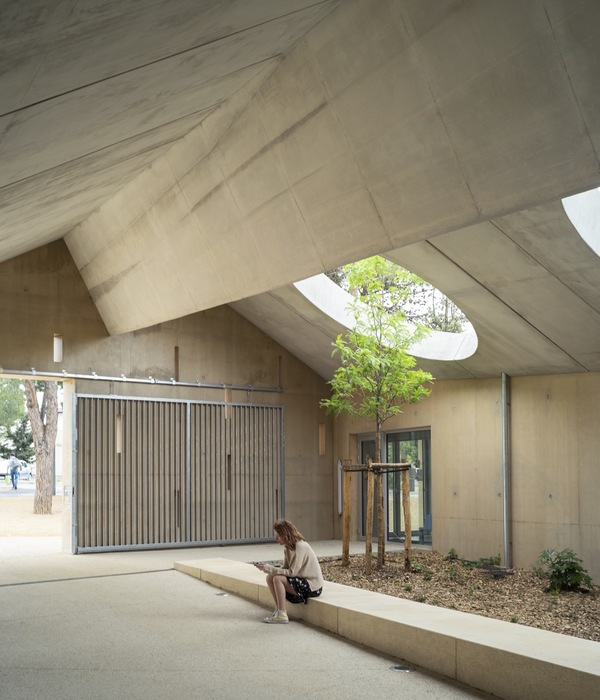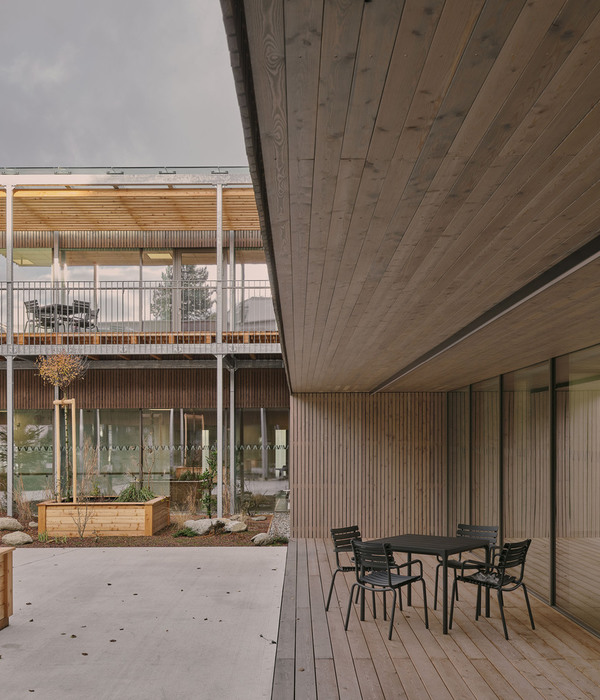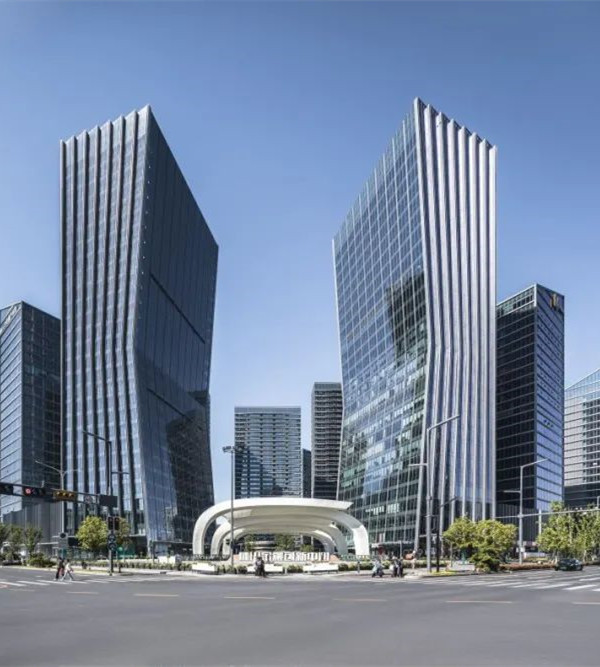Spain La Gota cultural Center
设计方:LosadaGarcía
位置:西班牙
分类:文化建筑
内容:实景照片
合作方:LucíaBentué, Toni Gelabert, Adriana Marina Melchor Quesada
承包方:Dragados
图片:21张
摄影师:Miguel de Guzman
这是由LosadaGarcía设计的La Gota文化中心。这是一座综合建筑,设有多个展览空间,旨在成为纳瓦尔莫拉尔区域(卡塞雷斯)的新城市中心,展示该城镇的形象。该项目设有多个临时展厅、一个画家Sofia Feliu的固定展厅以及一个烟草博物馆。该中心的几何性是归因于烟草植物的结构以及常见于这些蔬菜中的平等、多元的原则——叶子简单而又截然不同。该建筑设有垂直交通核心筒以及种有植物的结构,植物看起来大小和形态相似,但高度和特点略有不同。室内,建筑利用陶瓷织物营造光线的氛围,这种方式灵感来自这类型建筑的传统砖块。光线通过立面的孔洞进入这些功能空间。从而产生消隐的立面和精致的集合图形,并通过幕墙过滤日光。
译者:筑龙网艾比
From the architect. Cultural Center La Gota is a hybrid building for exhibition spaces that aims to create a new focus of urban centrality in Navalmoral (Cáceres), showcasing the identity of the town. The etymology is rooted in an old building built in the same site, in the thirties, to solve the problems of child malnutrition through the "Drop of Milk".
It hosts temporary spaces, a permanent exhibition for the painter Sofia Feliu and a Tabaco Museum. The geometry of the Centre is attributed to the structure of the tobacco plant with the principle of equality and diversity that we also see in these vegetables -the leaves are similar but different at the same time-. The building contains a core for vertical communication and a structure from which plants appear with equal size and morphology, but with different heights and characters that are slightly offset.
Inside, the building brings the atmosphere of the light from the tabaco drying-building through a ceramic fabric inspired by the traditional brick found in these kinds of buildings. Light enters -in those spaces that the program allows- through the holes in the facade. This produces a dematerialized facade with refined geometries, which allows the filtration of sunlight through the walls.The post-tensioned structure of the building permits, through active reinforcements, large spans and reduced edges of the slabs. The system increases the bearing capacity of concrete, reducing its deformation and cracking decreases, thus increasing its life. So, the use of the material is more efficient and there is a reduction in weight of the structure.
The five floors of the Centre are set on five displaced boxes, one above the other. The floors are staggered in the areas where boxes are flying to create the effect of a box "on the other."The facade is made up of a double skin composed of a glass-wall and ceramic-fabric named FLEXBRICK. In this way a thermal space is created and it directs the views from the inside, prevents heating in the summer season and forms a picture of the tobacco drying-buildings.
The green wall extends from the Tabaco Museum to the exterior, being a didactic wall with tobacco plants and vegetation of the region. It will also allow cooling for the building in summer with a consequent energy savings. The Center has some space between the adjacent building allowing the creation of a public square flanked by the green wall on one side and ceramic mesh on the other.
The facade is an industrialized system of flexible ceramic that covers the entire building with different drawings that are produced by various lightness and darkness inside. The system consists of braided steel bars in which the ceramic pieces are inserted into the grid, allowing flexibility, versatility and variability.The ceramic facade is divided into modules of 1.00m. and 0.75m. that combines to form the outer drawing that comtemporizes the tobacco drying-buildings. The ceramic mesh is hugging the upper guides screwed to the slabs and tethered to an anchor point for the wind at the bottom.
西班牙La Gota文化中心外部实景图
西班牙La Gota文化中心外部夜景实景图
西班牙La Gota文化中心内部实景图
西班牙La Gota文化中心效果图
西班牙La Gota文化中心示意图
西班牙La Gota文化中心平面图
西班牙La Gota文化中心剖面图
西班牙La Gota文化中心立面图
{{item.text_origin}}




