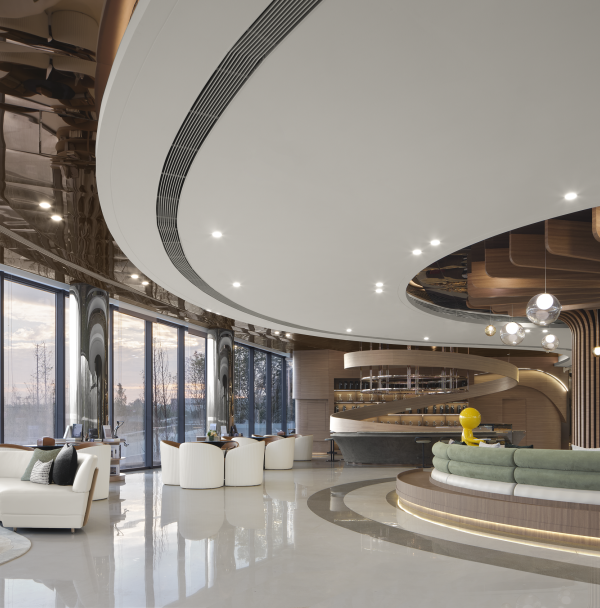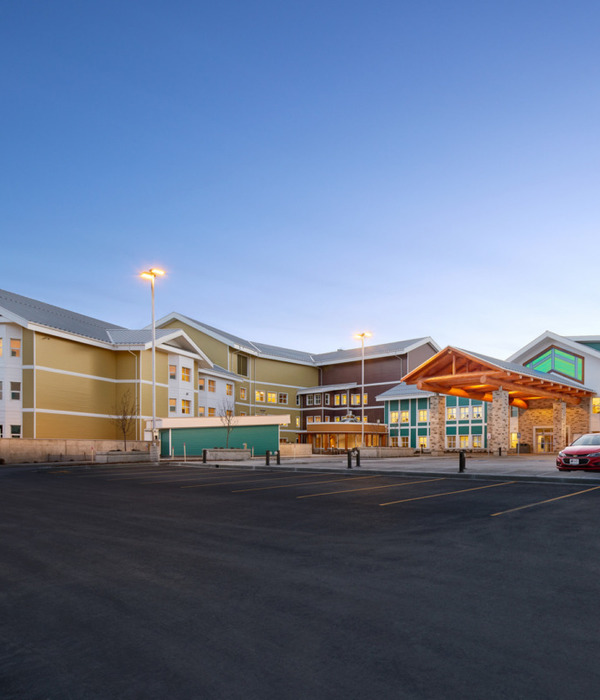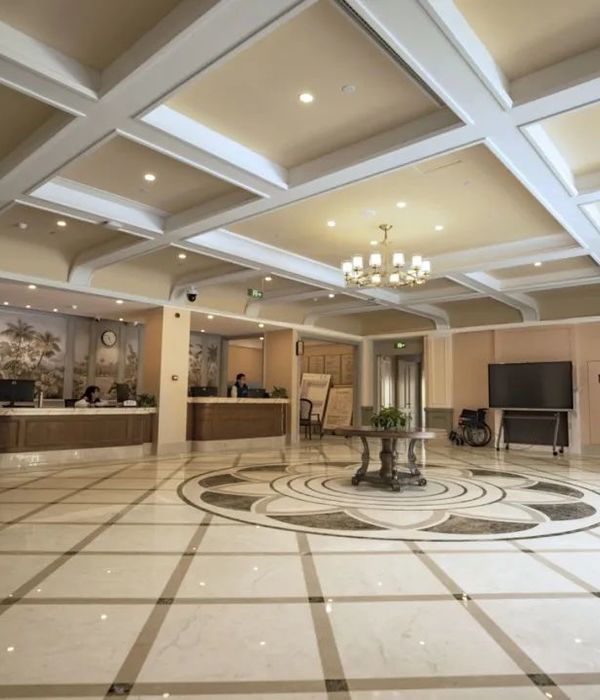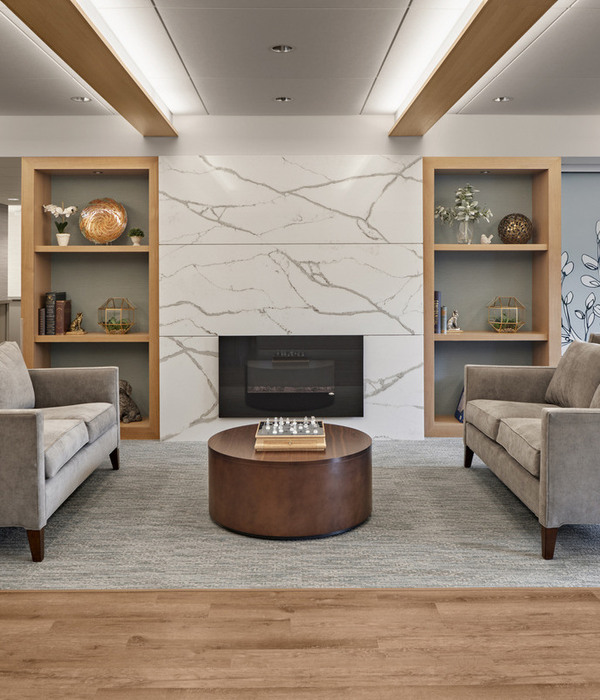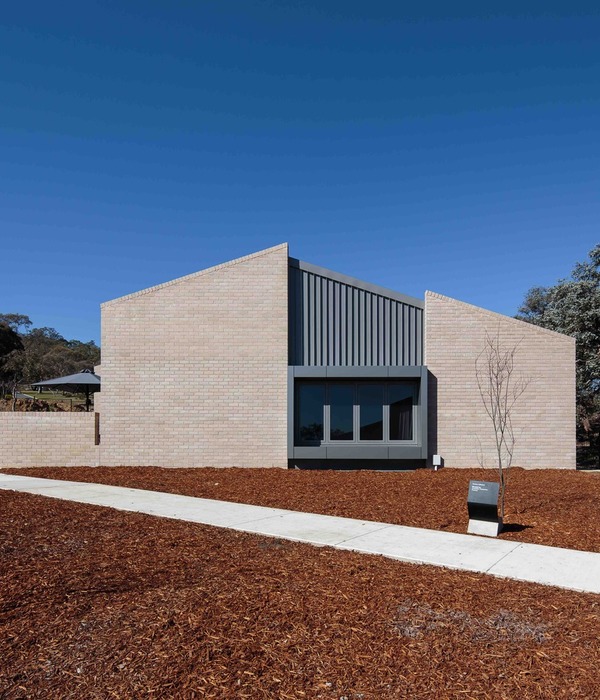Architect:GBa Studio_Gianluca Brini Architetto
Location:Via Casteldebole, 12, 40132 Bologna BO, Italy; | ;View Map
Project Year:2022
Category:Hospitals
The Private Hospital Nursing Home Villa Bellombra is a hospital that delivers
performance in continuous hospitalization for post-acute care, with rehabilitation function.
In particular, it is a health facility entirely dedicated to intensive rehabilitation of
neurological and orthopedic, recovery and functional rehabilitation.
The "definitive" project essentially starts with a FABRIC scheme, mostly of just one
plan, already assessed initially but on different assumptions (for example, wards to body quintuple), developed by compacting the part of the wards around the vast garden, in so that you have a direct visual relationship with the outside and the green both outside and "inside" (green that also enters the building, and that beyond its use or not, is seen and enjoyed as a true healing garden), then bringing together all the service volumes and accessories along the internal service road East. The rooms are able to assume a very high quality and the architectural project develops along more complex and innovative lines.
A modern and innovative building that relates successfully to both constraints and safeguards of an environmental nature both with the territorial characteristics (EXTENSION AND TOPOLOGY).
The architectural project (contemporary, functional, sustainable, technologically
cutting-edge, innovative, ...) fits in the best of the Bologna countryside
also for the choices concerning the landscape and soil project, with materials and techniques in the name of naturalness and soil permeability, maintainability and durability, as well as with the design of the greenery itself.
The design, we repeat, is strongly based on biophilia, through choices
aware of the relationship with nature and the green. It is known and proven (since the studies of the years'80 in the cognitive, psychological and physiological fields) the healing power, not just wellness, of link with nature, even if only in terms of visual relationship.
From every room, from every common area of the department, the external green layout is visible and directly accessible, however in a situation protected both from bad weather and from noise (each room has its own small outdoor space accessible and safe and secure protected conditions, porch and protected with additional screens for both sun and rain and for noise, as well as furnished with vertical lateral wooden screens to avoid introspection). The additional common spaces arranged in green are mostly accessible and usable in safety and protected from noise, a sort of usable "outdoor green room" has also been designed for health therapy, protected from noise and specifically equipped with paths rehabilitation.
Bioarchitecture, bioengineering and bioclimatic also shape the choices design, starting from the construction technology to the single materials that will be
used (but which cannot be dealt with here), from an ECOSYSTEM perspective.
Natural light and natural ventilation of all environments and spaces are absolutely
predominant, light and shading are synergistically designed and therefore guaranteed (also to promote the circadian rhythm), thermo-hygrometric and electromagnetic comfort are guaranteed as well as air quality (present VMC), the acoustics are designed and verified, the green is pervasive (use also of the so-called "technical green"), water management and the optimal energy balance, all within a management and economic budget general in "Ethical style".
To summarize, the project consists of 3 departments (each equipped with all the health and management environments as well as a gym each), an outdoor garden for protected rehabilitation, a winter garden for rehabilitation in all weather conditions, a further outdoor gymnasium, paths and gardens both private for the individual rooms and internal to the large courtyard and external, a modern glazed atrium with multi-storey offices, ambulatory area and laboratories and offices on several floors, bar and warehouse area and arrivals means, a large modern meal production center and not only serving the present structure, ample green parking with pedestrian paths.
▼项目更多图片
{{item.text_origin}}


