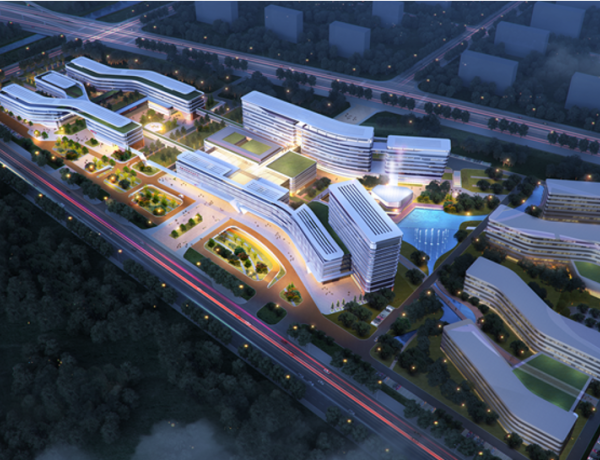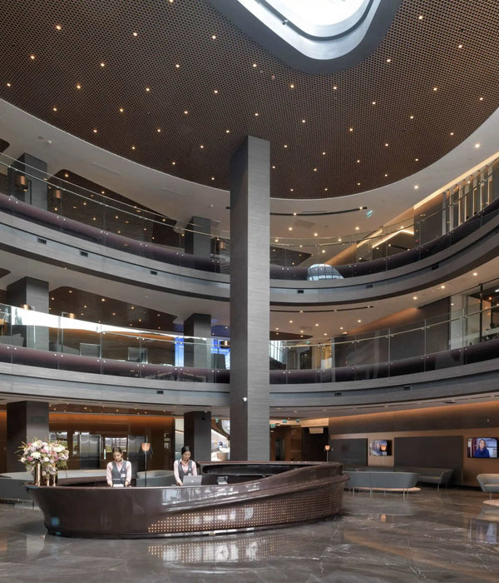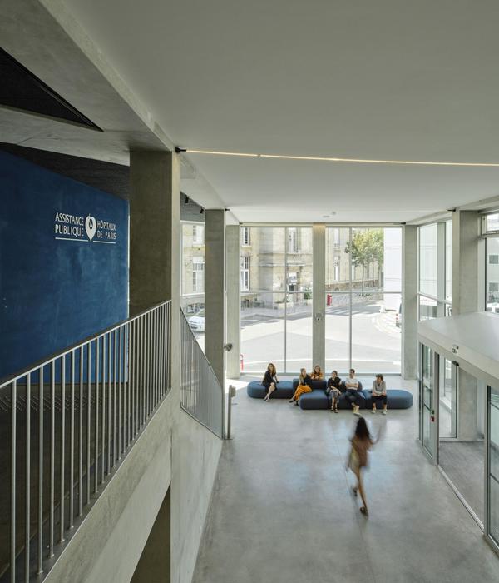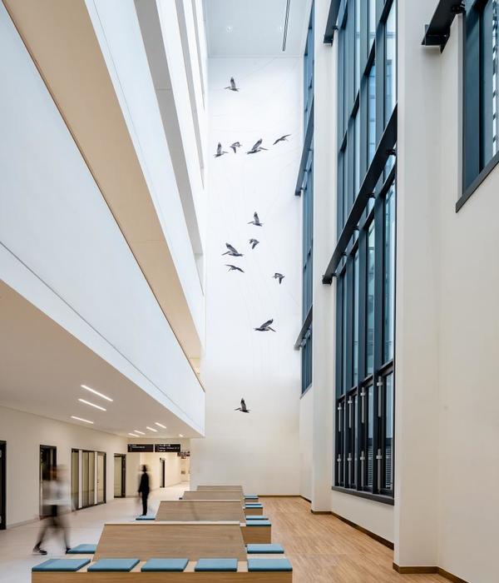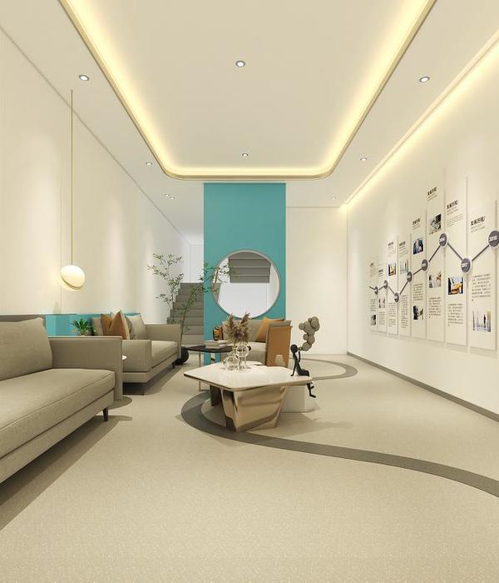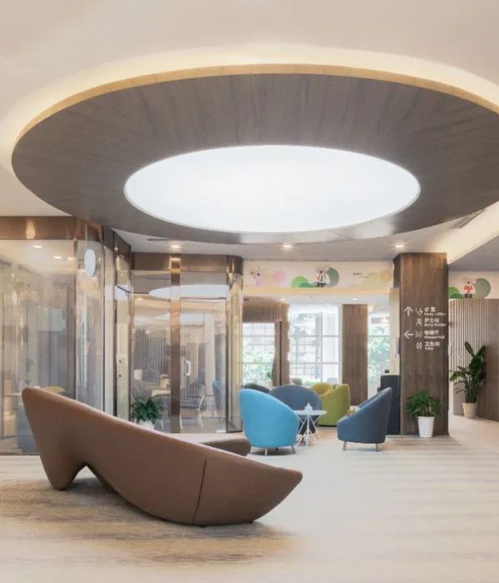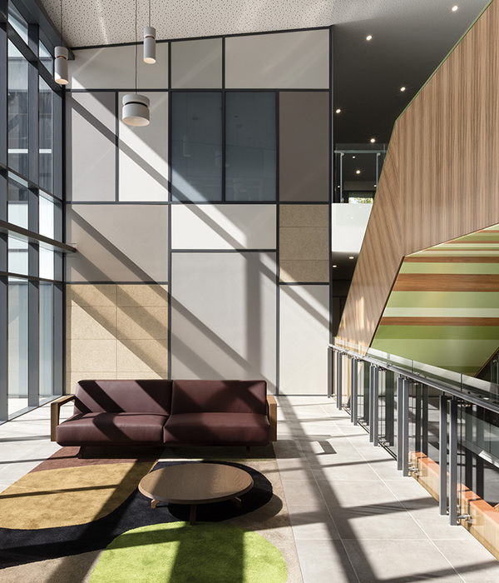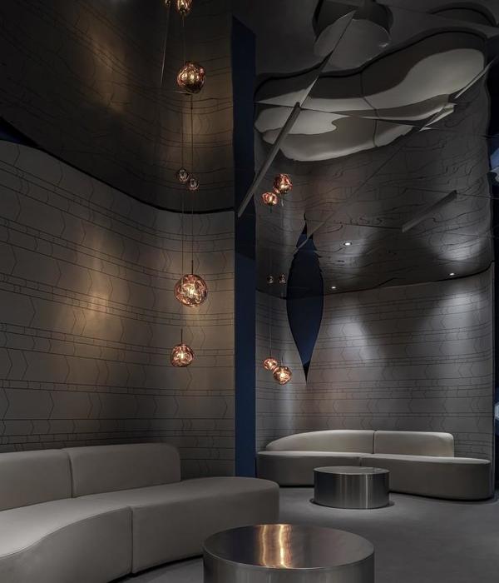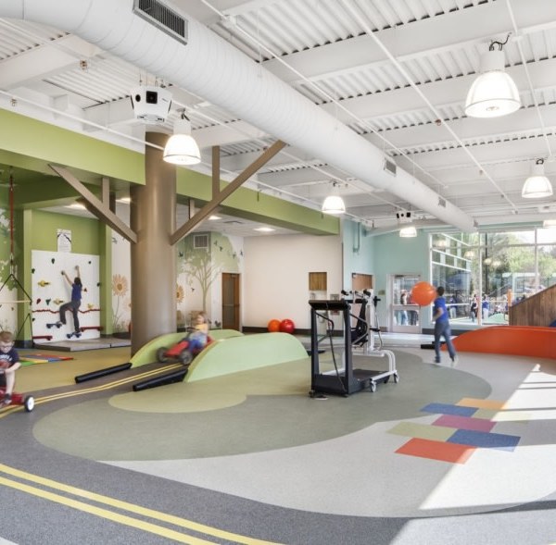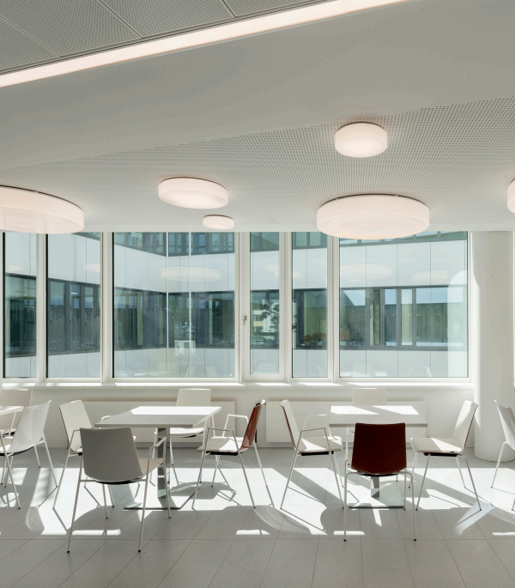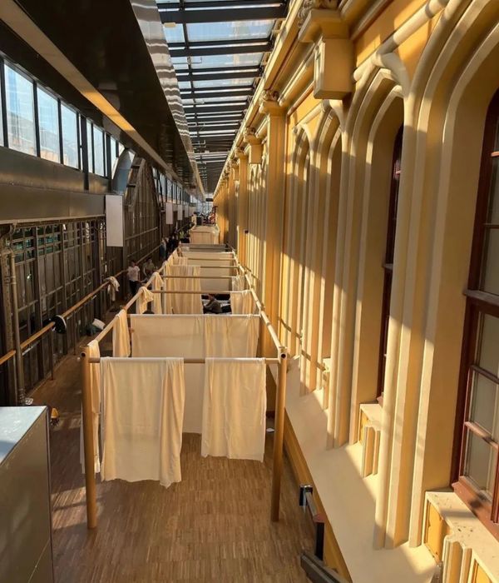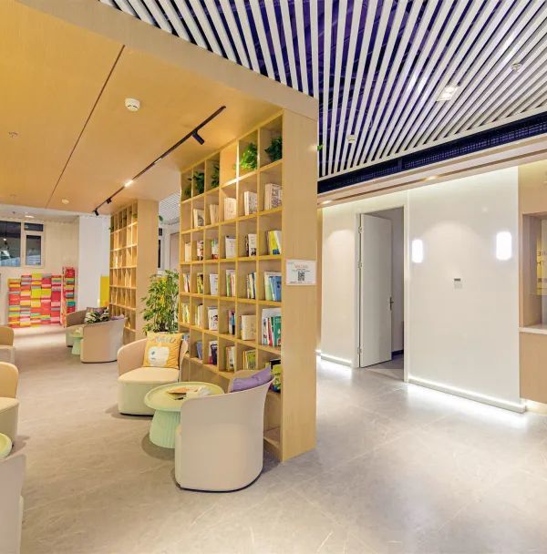© Rodrigo Vargas
罗德里戈·巴尔加斯
架构师提供的文本描述。由白血病基金会运营的约翰·詹姆斯村为在堪培拉接受血液传播疾病(如白血病)治疗的地区患者提供免费的临时住所。在堪培拉,这个村庄被设计成一个“离家出家”的村庄,供病人和他们的家人居住。白血病基金会的发展超过了他们以前的设施,这是一个由多个病人共用的单一住宅。新的用途设施为每个居民提供了自己的私人空间和家庭空间。
Text description provided by the architects. John James Village, operated by the Leukaemia Foundation, provides respite accommodation free of charge for patients from regional areas who are undergoing treatment in Canberra for blood borne diseases, such as leukaemia. The village is designed to be a ‘home away from home’ for the patients and their families whilst they are in Canberra. The Leukaemia Foundation outgrew their previous facility, which was a single dwelling house shared by multiple patients. The new purpose built facility gives each resident their own private space and room for their families.
© Rodrigo Vargas
罗德里戈·巴尔加斯
该建筑群被设计为一个村庄,社区核心区位于场地中央,住宅单元分散在整个景观美化场地。病人可以通过通达的走道进入他们的单位,这些通道可以通过公共花园,也可以通过直接循环的脊柱穿过该地点的中心。每座建筑的设计都是以住宅的性质和规模、单层建筑为主,主要采用砖瓦、金属覆层和玻璃等标准住宅材料。
The complex has been designed as a village, with the communal core zones located centrally on the site, and the residential units dispersed throughout the landscaped grounds. The patients access their units either via accessible walkways that wind through the communal gardens, or, via a direct circulation spine travelling through the centre of the site. Each building has been designed to be residential in nature and scale, single story construction, and predominantly built using the standard residential materials of brickwork, metal cladding and glazing.
© Rodrigo Vargas
罗德里戈·巴尔加斯
当局透过行政大楼的接待室仔细管理进入村的工作,让员工有机会被动地监察居民进出该村的情况。全高度的玻璃从办公室到门厅,也到村的中心地区,提供透明度,使工作人员完全可见,以管理业务。
Entry into the Village is carefully managed through the reception foyer of the Administration Building, allowing staff the opportunity to passively monitor the condition of residents as they come and go from the Village. Full height glazing from the offices into the foyer, and also out into the central areas of the Village, provides transparency and allows staff complete visibility to manage operations.
© Rodrigo Vargas
罗德里戈·巴尔加斯
每个单元都有一个单独的、可识别的入口,通过一个私人庭院加强对每个病人的家庭感觉。该等单位是因应北面居住及主卧区病人的需要而设,并有更多地方供护理人员及家属在治疗期间支援病人。该村还提供额外的娱乐设施,患者可以在那里进行互动,只要他们愿意,也可以在安静的地方获得安宁和放松。康乐大楼的公共休息区让居民有机会在接受治疗时聚在一起,分享他们的经验。燃烧着木头的壁炉是房间里的一个焦点,为这些互动提供了一个舒适和宁静的背景。
Each unit has a separate identifiable entrance through a private courtyard that reinforces the homely feeling for each patient. The units are tailored to meet the needs of the patients with north facing living and main bedroom areas, with additional space for carers and family members to support the patients during their treatment. The village also provides additional recreation facilities, where patients can interact if they wish or quiet areas for serenity and relaxation. The communal lounge area in the Recreation Building allows residents the opportunity to come together and share their experiences whilst they undergo treatment. The wood burning fireplace acts as a focal point in the room to provide a comforting and restful backdrop for these interactions.
© Rodrigo Vargas
罗德里戈·巴尔加斯
这些建筑物所需的所有外部服务都整齐地放在橱柜中,并纳入外观设计。这使所有服务都隐藏在视线之外,但在需要时很容易访问。
All externally located services required for the buildings have been neatly located into cupboards and incorporated into the design of the façade. This keeps all services hidden from sight, but easily accessible when required.
所有的建筑物都位于一个不同的层次上,使每个住宅在景观中有一个独特的位置,利用遗址的陷落。步行街位于公共花园之间,使建筑物之间的连接成为一个愉快的旅程,利用乡村的景观性质。
All buildings are located on a different level, giving each dwelling a distinctive place in the landscape, taking advantage of the fall of the site. The pedestrian pathways are located amongst the communal gardens, making the connections between buildings a pleasant journey that utilises the landscaped nature of the Village.
© Rodrigo Vargas
罗德里戈·巴尔加斯
约翰詹姆斯村为需要与家人一起来堪培拉接受治疗的病人建立了一个临时住所,在他们最脆弱的时候为他们提供了一种庇护感。
John James Village has created a temporary home for patients who need to come to Canberra with their families to undergo treatment, providing them with a sense of shelter at a time when they are most vulnerable.
Architects DJAS Architects
Location Rusden St, Garran ACT 2605, Australia
Category Buildings
Architect in Charge James Hetherington, Adam Litherland
Project Year 2016
Photographs Rodrigo Vargas
Manufacturers Loading...
{{item.text_origin}}

