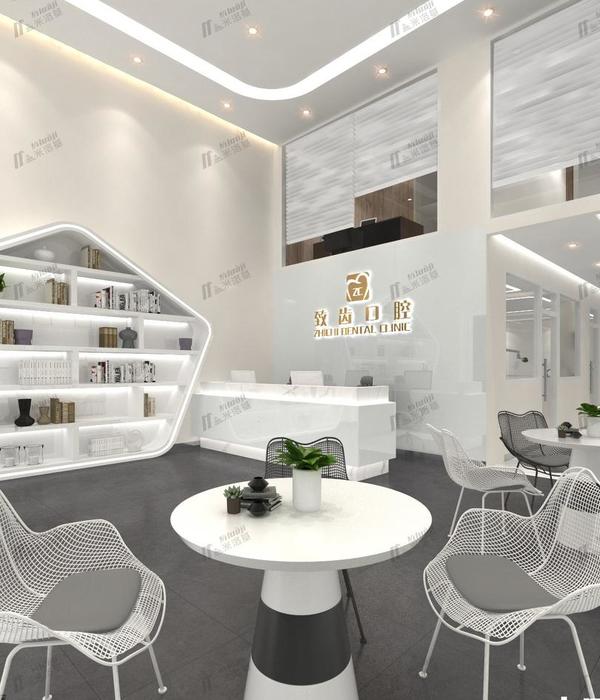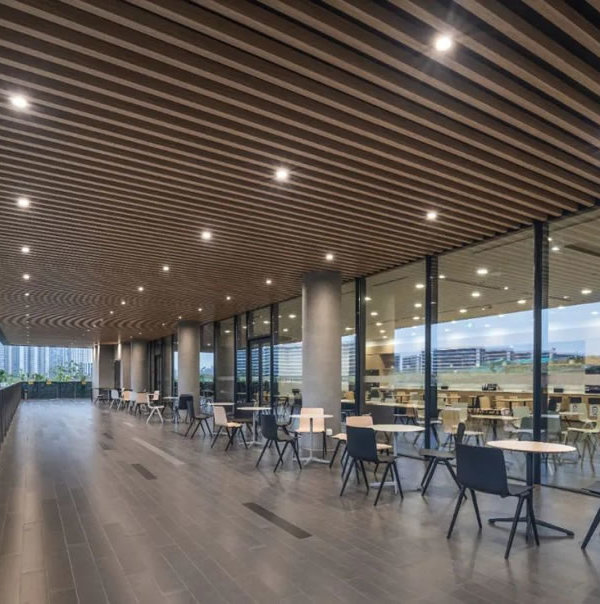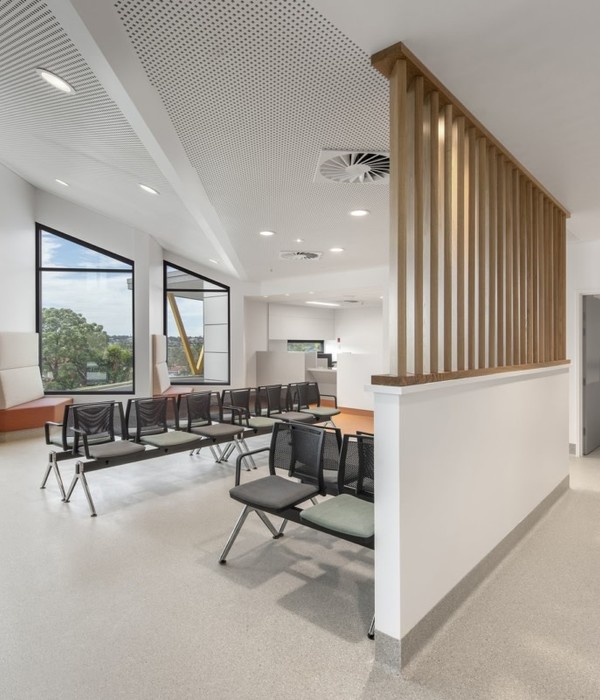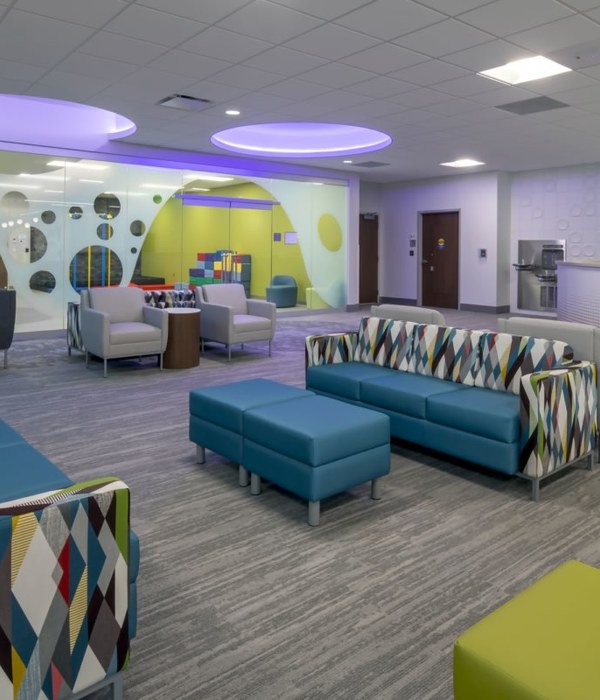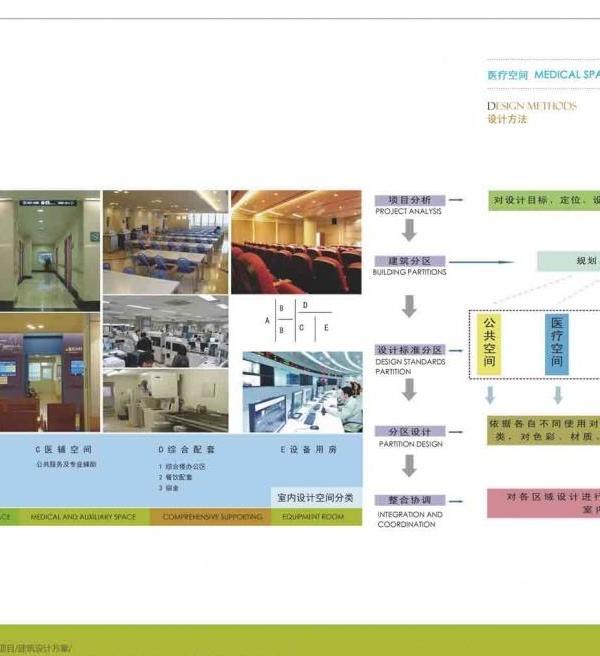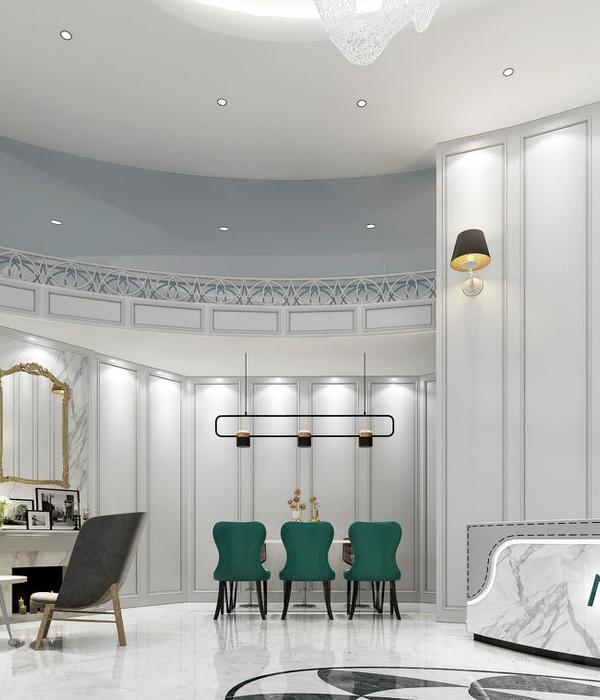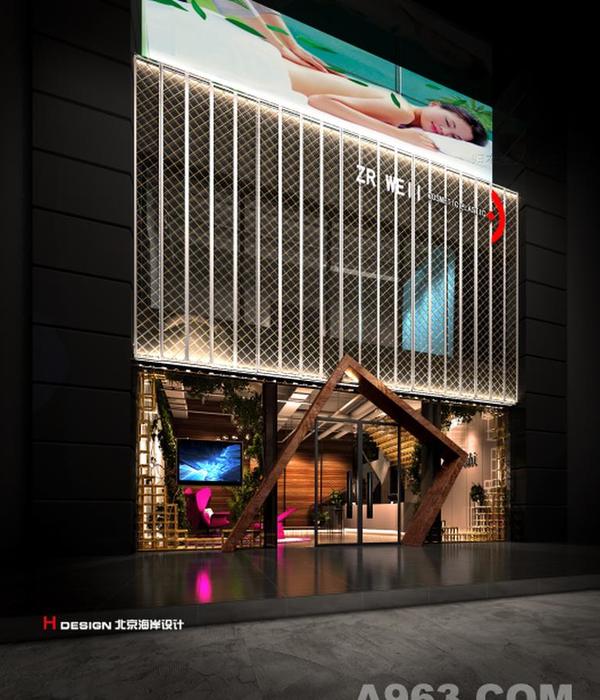ESa designed a thoughtful space for play, exploration, and growth at the Anna Shaw Children’s Institute in Dalton, Georgia.
Established to diagnose and treat children on the autism spectrum and with other developmental disorders, the new three-story Anna Shaw Children’s Institute is one of the first facilities of its kind in the nation. The main goal for the “treehouse” themed design is to create a healthcare campus at which children feel comfortable to imagine, explore and interact with nature.
Located on the Hamilton Medical Center campus, this freestanding pediatric outpatient center is inspired by the surrounding heavily wooded site. Oriented at a 75-degree angle to limit sun exposure, the building includes a three-story lobby designed on axis with a 40’ oak tree located at the base of the site. The use of wood, stone materials and key architectural features connect to the natural landscape.
The campus design strongly focuses on best practices, Lean attributes and evidence-based design principles. With a dedicated entry for behavioral health program components, the first floor includes clinics focused on behavioral health and developmental pediatrics and a classroom suite with after-hours access to accommodate support group events and education programs. The main entry, located on the second floor, provides access to therapy clinics (physical, occupational, speech and feeding), physical therapy and sensory integration gyms. The second floor also offers convenient access to administrative areas for family support services, public lobby and café amenities. The third floor features a sub-specialty clinic and shell space for future growth.
The use of exterior portal elements mimic the holes in the floor or roof of a treehouse, while interior skylights also incorporate similar portal elements. Window portals, installed at varying heights, allow children to peer into the lobby from clinic spaces. A whimsical tree structure spans the height of the three-story lobby.
Design: ESa Contractor: Brasfield & Gorrie Photography: Chad Mellon
Design: ESa
Contractor: Brasfield & Gorrie
Photography: Chad Mellon
10 Images | expand images for additional detail
{{item.text_origin}}



