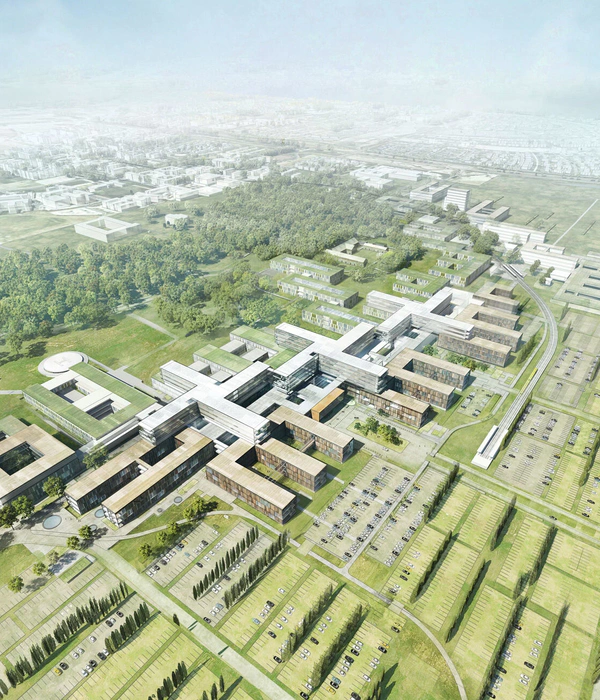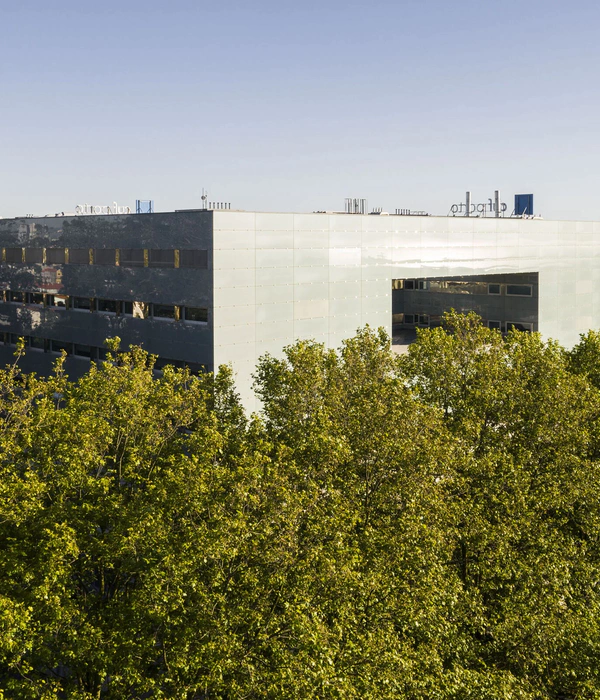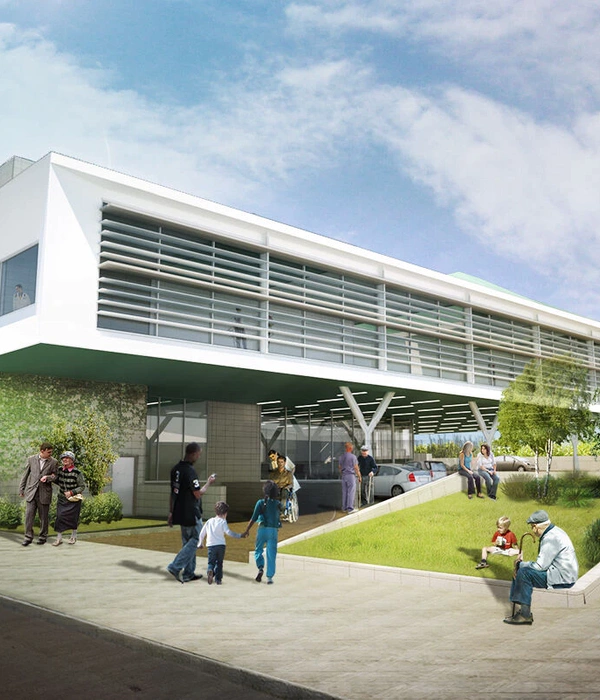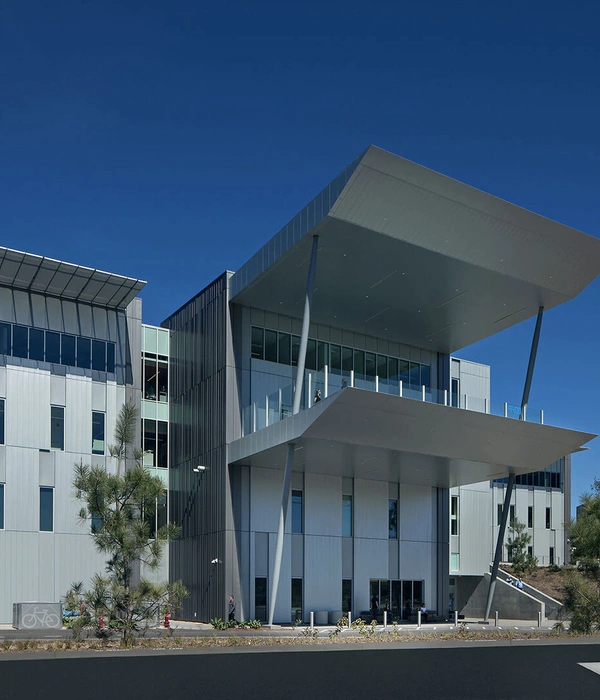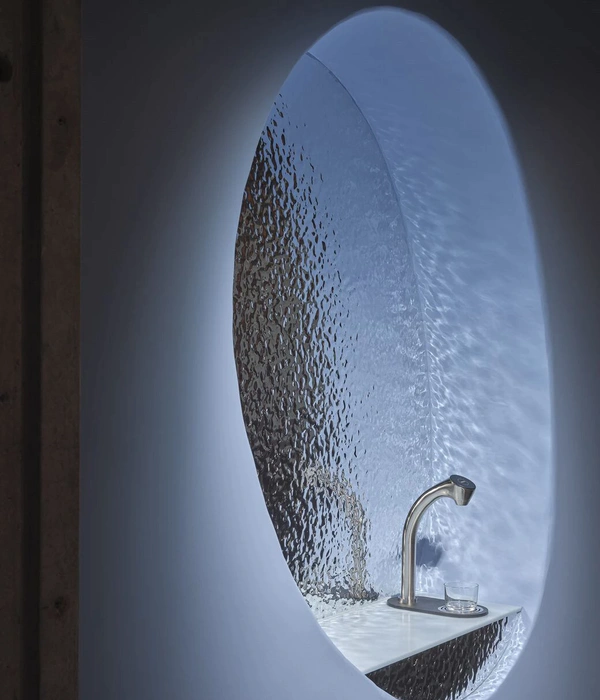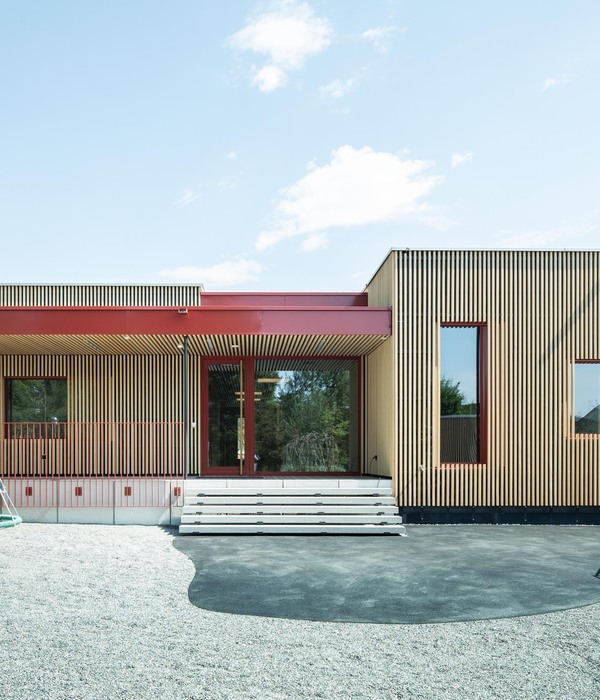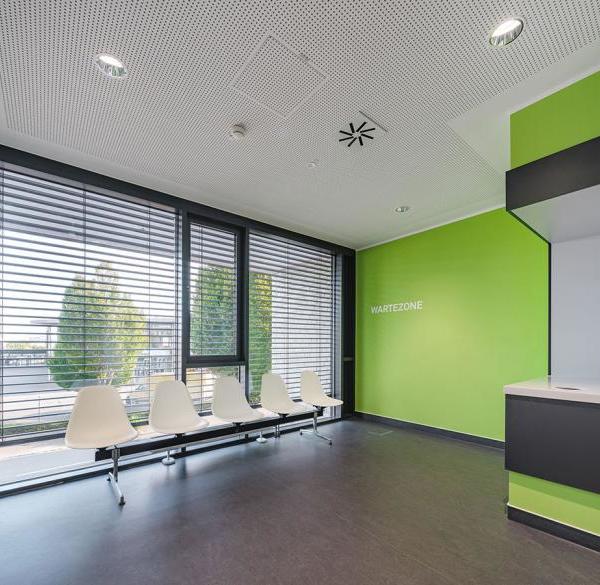Location:Alzira, Spain; | ;View Map
Project Year:2023
Category:Hospitals
One of the objectives of the project was to move away from the standard dental clinic image and look for an identity that would give personality and uniqueness to Clínica Dental Mireia, which would be truly representative of its values, among which the concern for the patient's wellbeing stands out.
This is what led the design team to the selection and use of certain materials and colors.
Bright yellow ochre is as stimulating as sunlight and conveys positive emotions such as joy and happiness. It is energizing and acts to enliven the interior area of the clinic that has no direct communication with the outside. "The idea was to arouse a sensation similar to that produced by the sun at dawn where its oblique, orange rays generate a warm, dynamic luminosity."
The chromatic proposal is supported by the 3,000ºK color temperature used in the lighting that enhances the warmth sought. The protagonist materials are the glazed ceramic and the golden chain that brings lightness, and filters the light and vision, delimiting the spaces with subtlety, generating vibrations with its slight tinkling and the reflection produced by the brightness of the tiles.
The challenge is radical, but it sets a new benchmark in the world of dentistry. It breaks a prejudice about the use of colors. Blue is not the only color that works in healthcare environments; indeed, when the use of a color associated with a certain professional or work environment is abused, it can end up causing an undesired effect, one of rejection because it is associated with pain, in this case, or with moments of stress.
In terms of spatial organization, the clinic is conceived as a whole. We distinguish three waiting areas, one at the entrance, near the reception module, which allows direct interaction with the staff and welcome; another area specifically for children, and one more in the interior area that forms a central axis of seats around which the distribution of cabinets is articulated. In this area, the use of metal chains that discreetly separate various waiting subzones linked to each of the cabinets stands out. The aim is to divide and subdivide but not to cut the space sharply.
▼项目更多图片
{{item.text_origin}}

