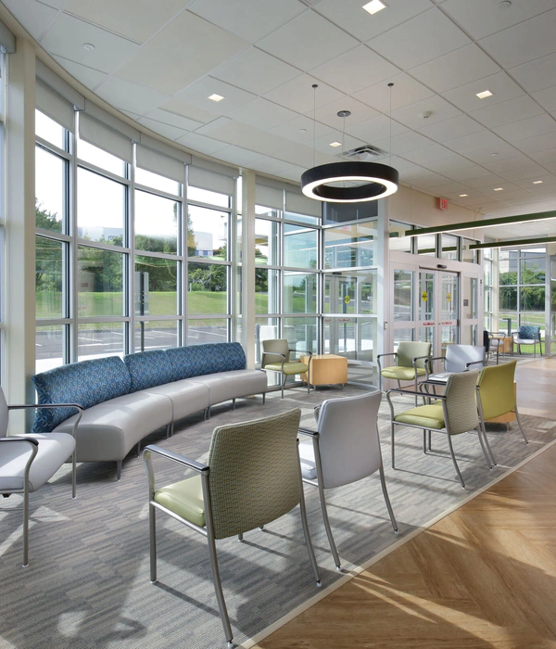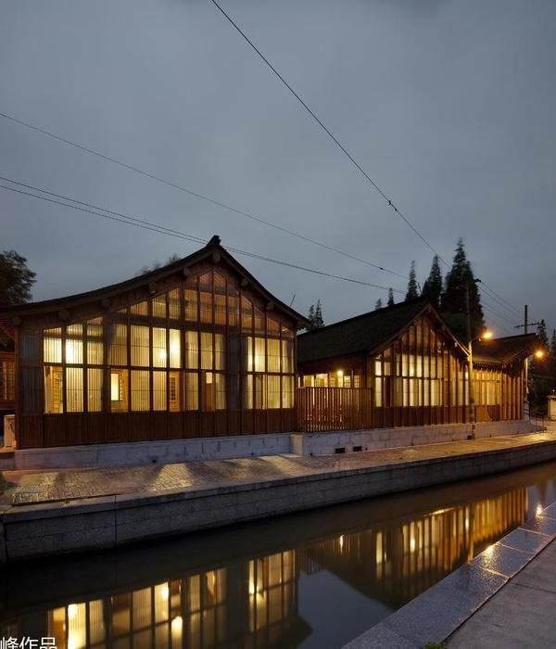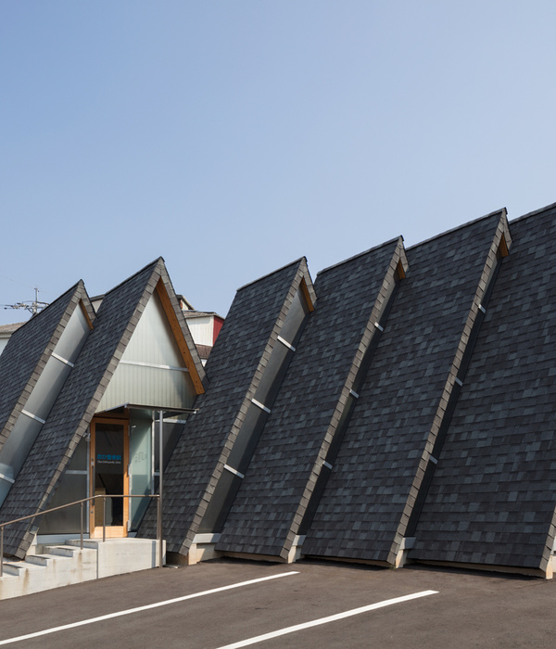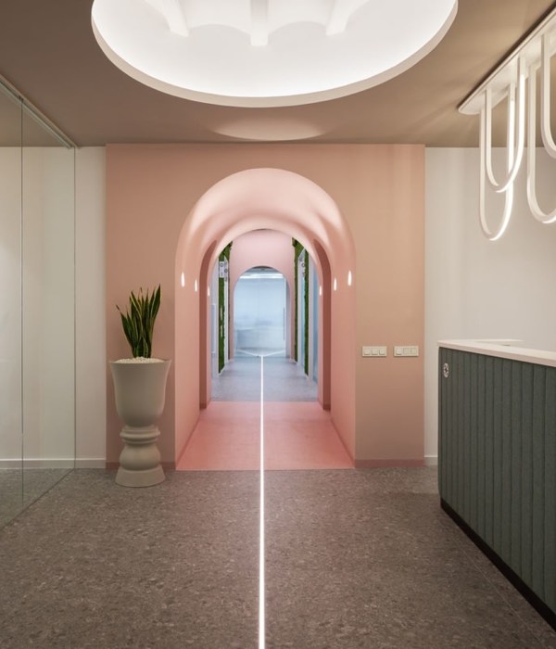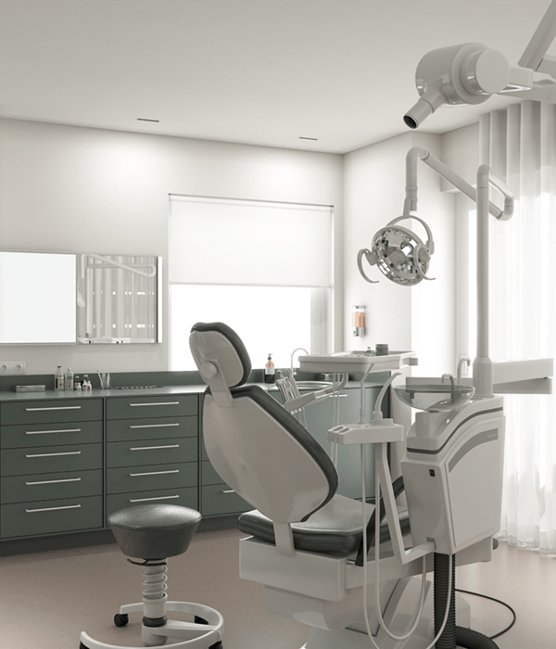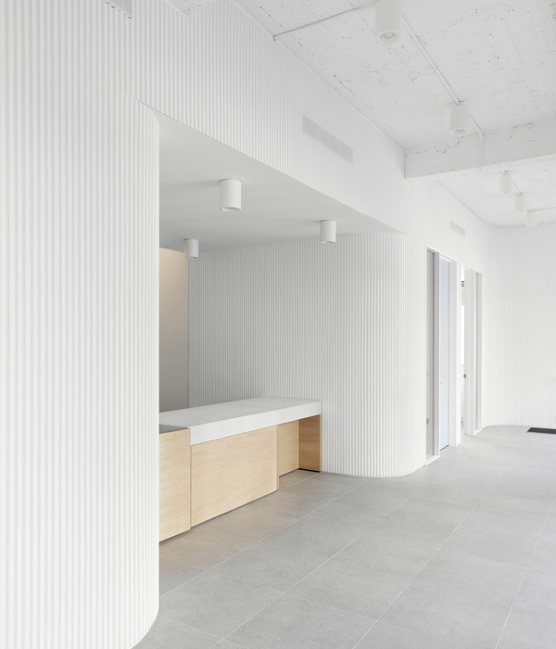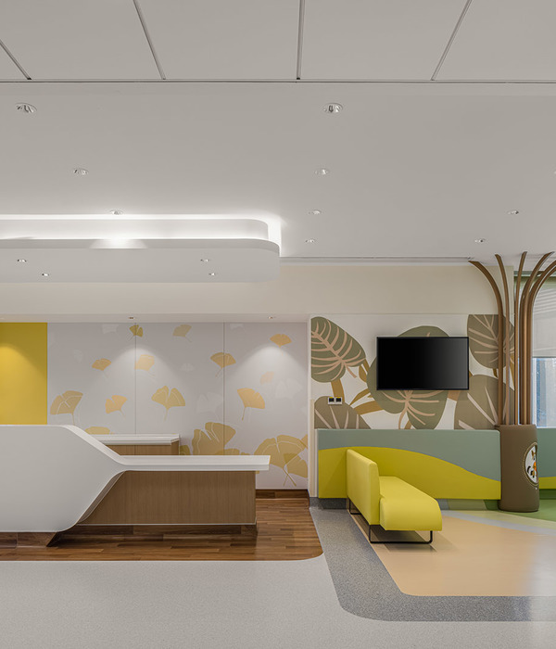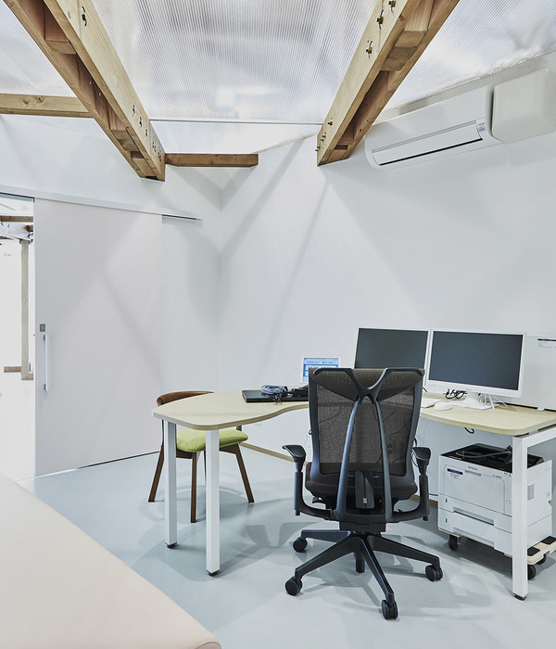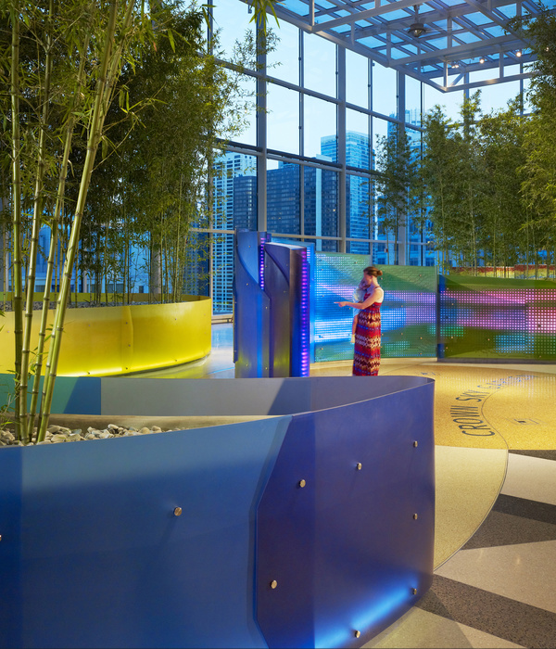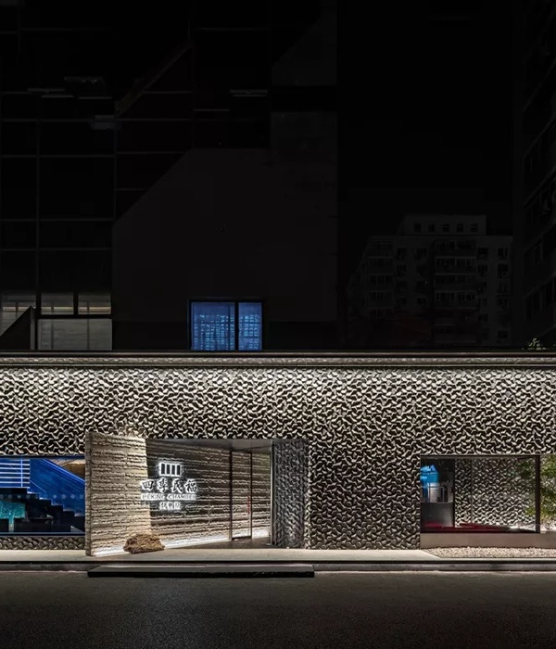Architects:Atelier M Architects + Planners bv
Area:1050m²
Year:2022
Photographs:Jolien Fagard
Manufacturers:Reynaers Aluminium,Asona,Catalano,Eternit,Multiline,Roma,Tarkett,TopCer,Zangra,saj,vm buildingsolutions
Lead Architects:Cedric Boavida Torrado, Luc Bosmans
Main Contractor:Floré nv
Technical Engineering:Studiebureau Technieken Bogaerts
Estructural engineering:Bureau Ranst
Design Feedback And Advice:Luc Bosmans
City:Mechelen
Country:Belgium
“De Sibbe” – This project encompasses the phased construction of a shelter home for 15 children coming from a household experiencing physical or mental abuse or parents dealing with drug and alcohol addiction. Originally, the plot contained two structures: a garage building and a former doctor's residence housing the former shelter home.
Due to spatial constraints and functional inadequacies, there was an urgent need for a suitable new construction, provided that the existing home could remain in use during the initial phase of the project. The main objective was to sustainably translate the highly detailed program requirements into a flexible, phased architecture.
A main structure was initially implanted aligned with the neighboring residence, followed by the addition of two secondary volumes in a subsequent phase, centrally positioned on the plot. This configuration fosters an intimate and homely setting reminiscent of the traditional typology of a courtyard farmstead, harmonizing in scale and appearance with the surrounding dwellings.
Central to the project is the creation of a cozy, secure, and domestic living environment where children can develop, find solace, engage in group activities, or retreat as needed. Accordingly, communal living and play spaces are provided, ranging from a recreational basement-annex-garden forum to an activity attic, along with alcoves, recessed window sills, sensory rooms, low-stimulation areas, and more. The spatial layout of the project was determined by specific circulation patterns of the various occupants, prioritizing flexibility, playing, and meeting areas for the kids.
The design is conceived in layers, transitioning from semi-public spaces facing the street to ‘super’ private areas at the rear of the structure and on the upper floors. Landscape architecture also plays a crucial role in enriching the children's living environment, with the ‘garden forum’ serving as a versatile outdoor space linking the recreational basement level to the garden level through a series of stairs and tribunes.
Project gallery
Project location
Address:Mechelen, Belgium
{{item.text_origin}}


