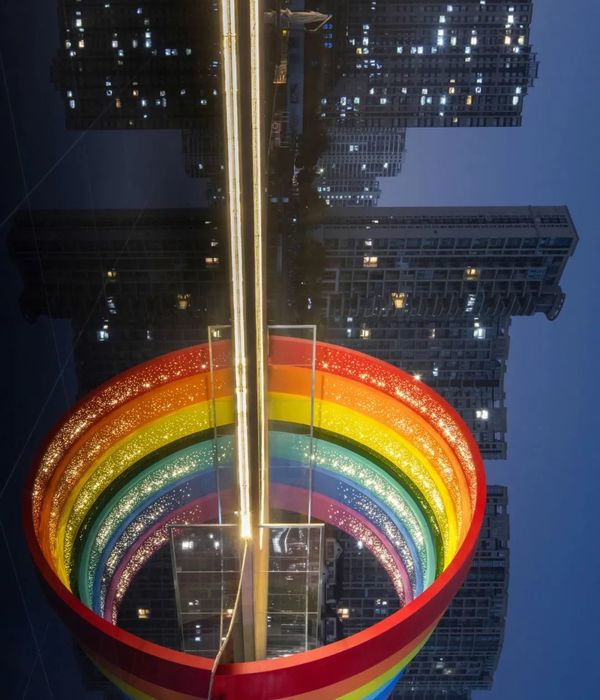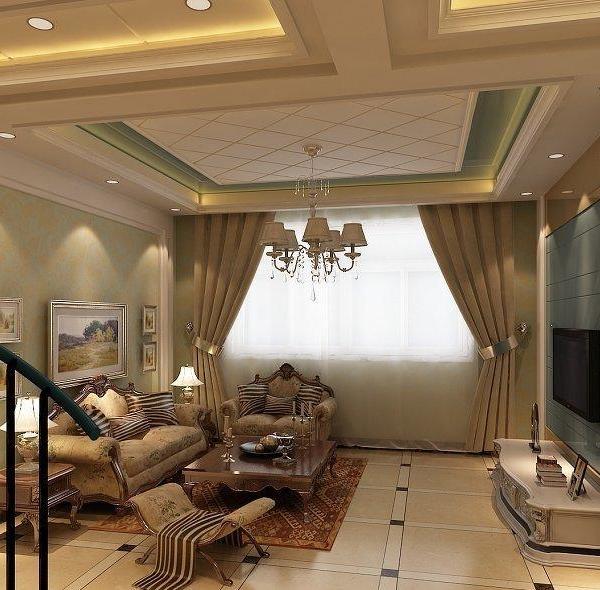上海徐汇跑道公园 | 现代生活跑道,传承历史记忆
来自
ASLA
Xuhui Runway Park |
Sasaki
项目概述
PROJECT STATEMENT
徐汇跑道公园是上海徐汇滨江区城市复兴的催化剂。作为在旧工业区核心区建立的高品质公共空间,该项目开创了创新型城市复兴建设的新范式。公园设计灵感源于机场跑道的流动感,一系列可供车行、骑行和步行的多样化的线性空间将街区和公园整合成一个相互关联的整体。这个“现代生活的跑道” 不仅为附近的上班族、学生和居民提供了娱乐休憩之所,也为周边高密度开发项目提供了开放空间。
本项目提倡使用公共交通系统,鼓励单车出行,满足无障碍设计的要求,达成了在社区规划、雨洪管理、栖息地营造以及废弃材料再利用等方面的目标。这些强有力的可持续措施的实施,使其成为中国大陆首个获得SITES金级认证的项目。徐汇跑道公园穿越时空界限,于城市中心处融入珍贵的历史记忆,为上海的城市公共空间建设塑造了新的典范。
Xuhui Runway Park was built as a catalyst for the urban regeneration of Shanghai’s Xuhui Riverfront District. By establishing a state-of-the-art public realm at the heart of this former industrial district, the park has set a new model for innovative urban revitalization. With a design that mimics the motion of a runway, diverse series of linear spaces for vehicles, bicycles, and pedestrians organize the park and street into one interconnected sequence. This “runway of modern life,” offers recreational space for nearby office workers, students, and residents, and provides respite from the surrounding high-density redevelopment.
The project’s design promotes public transit, bicycle use, accessibility, community programming, as well as stormwater mitigation, habitat creation, material preservation and reuses. These strong sustainable initiatives have led to the park’s recognition as the first SITES Gold certified landscape in mainland China. The Xuhui Runway Park project transcends time and space, blending the site’s celebrated past with the contemporary urban center while setting a new standard for the reclamation of public space in Shanghai.
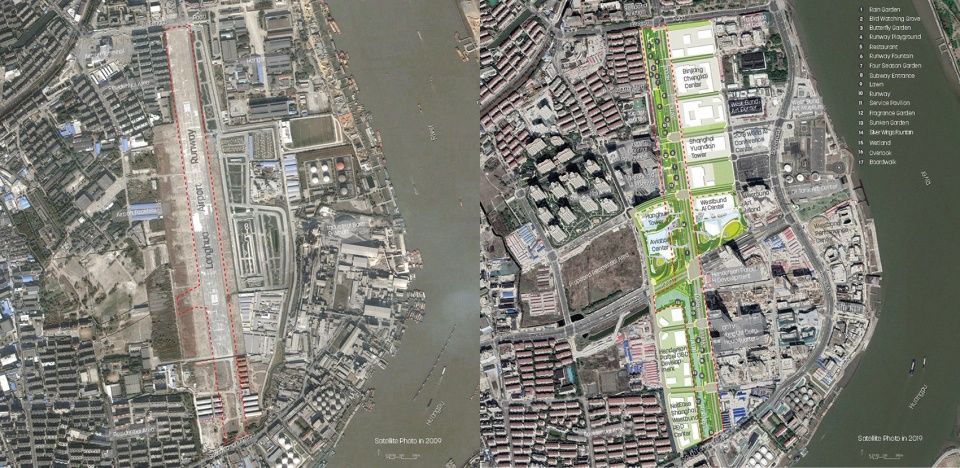
▲场地现状和规划方案:该地块的前身是龙华机场的主跑道,曾经被黄浦江畔的工业建筑围绕。在新兴的高密度城区内,公园将这块场地转变为一个多样化的户外目的地。Existing Conditions and Site Plan. Formerly the main runway of Longhua Airport, the site was previously surrounded by industrial uses along the Huangpu River. The park has transformed the area into a diverse outdoor destination within an emerging high-density urban district.
项目说明
PROJECT NARRATIVE
徐汇跑道公园是一个创新的城市复兴项目,它为上海的独特历史注入了新的活力。占地逾14公顷的场地位于徐汇滨江这个旧工业区,其前身是解放前上海唯一的民用机场——运营超过80年的龙华机场的跑道。这条混凝土跑道修建于1948年,长1,830米、宽80米。直至2011年机场关闭,其承载飞机起降的使命才正式宣告结束。
随着徐汇滨江地区近年来规划为混合开发区,停用多时的旧机场跑道焕发了新生。在总体规划中,原机场跑道被改造为并置的公共街道与线型公园,使其成为现代生活的跑道,既为附近社区提供了休闲空间,也在周围的高密度再开发项目中间创造了宝贵的绿地。无论在环境、社会还是经济层面,项目都竭力落实可持续发展的方针,以引领这座城市的新生活方式。
为了反映场地的历史文脉,公园设计效仿机场跑道的动态特质,为机动车、自行车和行人创造了多样化的线性空间,将街道和公园组织成一个统一的跑道系统。尽管空间是线性的,但通过应用不同的材料、比例、地形及其活动项目,创造出了丰富的空间体验。公园内许多空间的设计为行人和自行车在行进的过程中创造了上升、下降及俯视地面的体验,唤起了人们乘坐飞机时的感受,不仅向游客展现了基地作为机场跑道的历史,同时也提供了多种感受场地的视角。
在道路设计方面,云锦路的布局通过限制车行道的数量,鼓励民众使用公交系统而非私家车通勤,为创造紧凑的市区做出了贡献。同时,街道断面中设计了专用的自行车道,完善了轨道交通和最终目的地之间的“最后一公里”通勤。此外,沿着人行道和自行车道以及道路中央种植了六行落叶乔木,创造了舒适的微气候、四季不同的景致,以及人性化尺度的林荫大道。公园地铁站和相邻开发地块之间的下沉花园不仅改善了人们来往于地铁时的空间体验,也丰富了公园的空间构成。环绕下沉花园布置的零售商业,既有利于带动人气,又可为公园创造收益以补贴日常运营和维护开支。
公园的各空间中规划了多种多样的活动,向所有年龄段的人群开放,并且大部分免费。在多种形式的跑道中可以找到活跃的生活方式,例如自行车道、慢跑道、跑道游乐场和跑道喷泉区。偌大的多功能草坪可容纳3,500人进行活动,也能划分成五个五人制足球场,满足周边人群的活动需求。下沉花园是文娱节目的理想场地,这里最多能容纳900名观众;大大小小的餐厅和服务设施遍布公园,可以进行类似公司派对这样的小型聚会,为周边的企业提供服务。各种各样的花园、湖畔观景台和观鸟林都是进行私密的谈话和静思冥想的极佳场所,为繁忙的城市生活提供了喘息的机会。多处受航空业启发的水景设计散布在公园中,包括跑道喷泉、银翼喷泉和儿童互动喷泉,这些设计帮助激活了空间。其中跑道喷泉的供水完全来自于场地中经过处理的雨水。
公园全面实现了无障碍设计,无论使用者的活动能力如何,这里都能为他们提供平等的活动机会。徐汇跑道公园已成为附近居民、上班族和在校学生们全年的户外生活目的地。
设计中将丰富的野生动物栖息地与景观融为一体,运用全部来自长江三角洲的植物品种创造了陆生和水生栖息地。观鸟林、蝴蝶园、芳香园和其它形形色色的花园营造了优美的陆生环境;湿地边缘、人工软质驳岸与漂浮湿地则组成了健康的水生环境。园内一共种植了82种植物,包括 2,227棵乔木,其中最有特色的是矗立在保留的跑道两旁的三角枫(Trident Maple),它是对场地独特历史的补充和延伸。布置有序的落叶乔木为园中近七成的硬质景观提供了林荫,在这一片后工业场地上营造了舒适的户外环境,同时缓减了城市热岛效应。
为延续基地的历史文脉,设计根据铺装需求尽可能地保留了原有机场跑道的混凝土铺面。设计团队将一排3.6米宽、保存完好、结构健全的混凝土铺面作为穿过公园的主要人行通道,其上指示飞机升降的标线依然清晰可见。在公园北端,大片的混凝土跑道铺面与观鸟林相结合,形成错落有致的休息空间。项目在现状混凝土遭到严重破坏的个别区域铺设了新的混凝土以满足公园目前的使用需求。被拆除的混凝土块按照碎拼的方式被重新铺设在主园路旁,形成了别开生面的休闲和乘凉空间。现状混凝土的保存和再利用不仅节省了建设成本,还减少了在生产新混凝土过程中将产生的温室气体。所有新建的人行道和室外家具皆以清水混凝土制成,并在重点部位采用了特殊的混凝土产品。室外家具的轮廓也会令人想起飞机的局部造型,与机场的历史遥相呼应。
场地中机翼形状的灯杆设计回应了基地从前的航空和工业历史。地埋式照明灯具勾勒出旧跑道的线形,与公园的航空历史形成视觉联系。场地一律使用LED光源,与金属卤化物光源相比,每年可减少167,000千瓦的电量。
公园和云锦路上的雨水径流采用了最新的管理方式,其北半部分被引入5,760平方米的街边雨水花园,其南半部分被引入8,107平方米的人工湿地中进行处理。本项目中的雨水花园是上海首个沿路而建的雨水花园系统。经雨水花园和前池处理后,这些雨水将符合中国地表水水质标准中景观水的水质要求。一部分经处理的径流存储在39.4立方米的地下蓄水箱中,必要时用于公园运营和维护。其水量足以灌溉19,700平方米的绿地,并完全满足跑道喷泉的水量供应需求。
项目中大多数建筑材料是从当地采购的,且为环境友好型材料。这样既能减少运输过程中的碳排放、避免对热带雨林的破坏,又能支持本地区的经济。例如,在设计公园的长凳、木栈道与河畔观景台时,设计团队未使用常见的热带硬木,而是以竹木代替。竹子生长速度快,竹木强度高,且在户外环境下寿命长,是理想的可持续材料。
徐汇跑道公园倍受附近居民以及上海市其他民众的喜爱。不少新的大型住宅、商业和办公开发项目也相继进驻邻近的街区,其中包括央视长三角总部、上海首家七星级酒店、西岸国际人工智能中心,以及世界人工智能大会会场。从2015年到2019年,该片区的房地产价值增长了80%以上。
徐汇跑道公园处处渗透着上海城市发展的轨迹,其设计概念穿越了时间和空间,将珍贵的历史记忆在现代的城市公共空间中生动重现。凭借一系列可持续设计策略,项目成为首个获得SITES金级认证的中国大陆项目,并赢得美国绿色建筑协会麻萨诸塞州分会颁发的SITE 2019绿建筑市场领导者大奖。公园独特的设计也赢得了2020年波士顿景观设计师协会设计荣誉奖、2020年DFA 亚洲最具影响力设计奖、国际风景园林师联合会2020年经济活力类卓越奖、《PLAN》杂志未来城市规划奖、《快公司》“改变世界创意大奖”、MIPIM最佳城市更新奖等重要国际设计奖项。

▲场地历史和区域总平面:随着徐汇滨江地区近年来规划为混合开发区,曾经作为龙华机场主跑道的地块也被重新改造为并置的公共街道与线型公园,为附近居民提供了休闲空间。Site History and District Master Plan. The site was once the main runway of Longhua Airport. With repositioning of the Xuhui Riverfront as a mixed-use district, the site is master planned as a side-by-side public street and linear park, offering recreational spaces for adjacent neighborhoods.
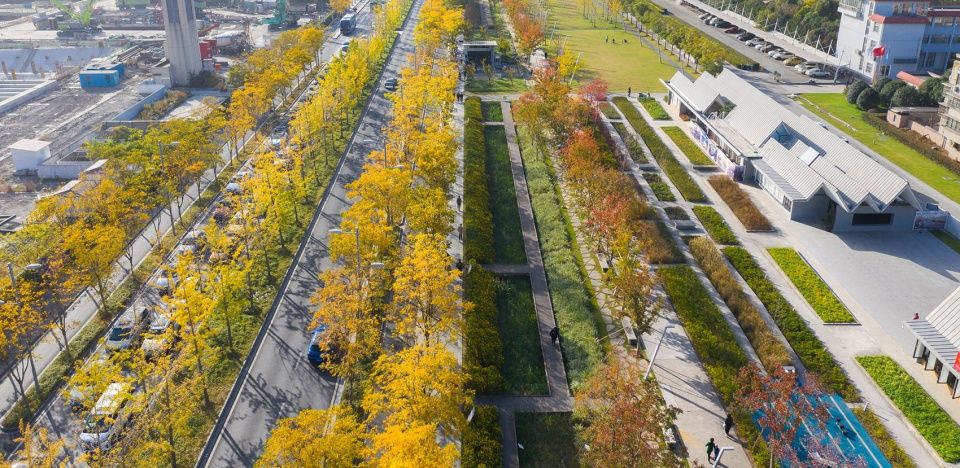
▲现代生活的跑道:不同规模、材料、类型和功能的线性空间为机动车、自行车和行人创造了一个现代生活的跑道,同时反映了场地中值得注意的历史遗产。Runway of Modern Life. Linear spaces of diverse scales, materials, typography, and program compose an interconnected sequence of runways for vehicles, bicycles, pedestrians, and water– a runway of modern life that reflect the site’s noteworthy legacy.

▲地铁站处的下沉花园:下沉式的空间延伸了上下穿行的动线,丰富了地铁站和附近目的地之间的不行体验,同时创造了更多收入,以支持公园的日常运营和维护。Sunken Garden at Subway Station. Extending the ascending and descending motion, this sunken space enriches the walking experience between the subway station and adjacent destinations while generating revenue to support the park’s daily operational and maintenance costs.
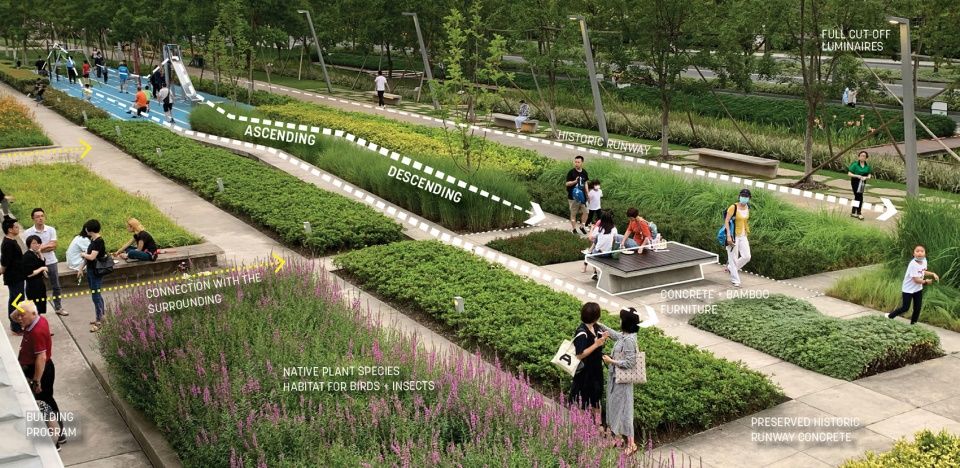
▲四季花园:线性的四季花园整合了儿童游乐场和花园道路系统的动线,并通过本地植物群落创造出独特的季节性景致和野生动物栖息地。公园内的所有硬地景区域都保持了普遍的开放性。Four Season Garden. The linear garden integrated ascending and descending movement in children’s playground and the garden’s path system, while creating distinctive seasonal effect and wildlife habitat via native plant communities. All paved areas in the park are universally accessible.
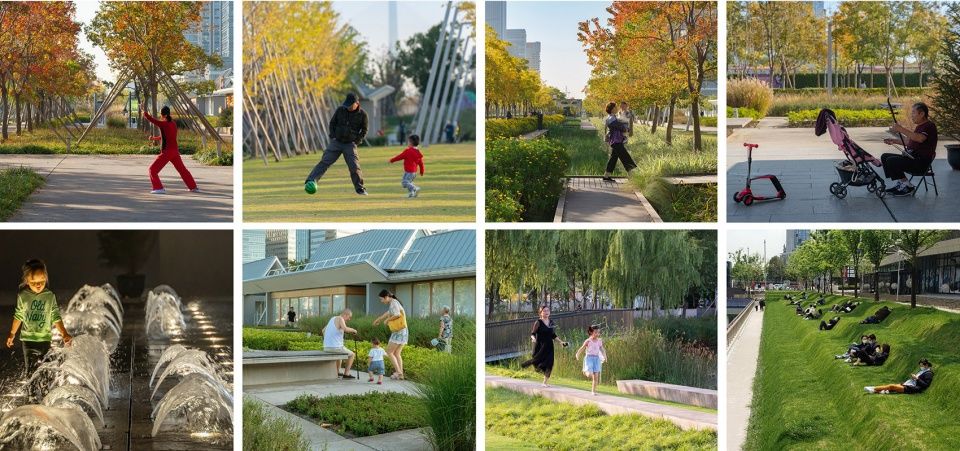
▲适合所有年龄和群体的多样功能:公园的功能空间对所有人群开放,且绝大多数是免费的。如今的跑道公园已经成为可供附近居民、上班族、家庭和学生在全年使用的户外生活目的地。Diverse Programs for All Ages and All Groups. Park programs are open to all demographics, universally accessible, and mostly free of charge. The park has become a year-round outdoor life destination for nearby residents, office workers, families, and students.

▲机动车道、自行车道和人行道:在明艳的秋色中,四排无患子树和两排银杏为道路提供了荫蔽,创造出人性化的空间、四季分明的景色以及令人愉悦的驾驶、骑行和步行体验。Runways for Cars, Bicycles, and People. In bright fall colors, four rows of Sapindus mukorossi and two rows of Ginkgo biloba shade the boulevard, creating human-scaled spaces, seasonal effects, and a pleasant driving, riding, and walking experience.
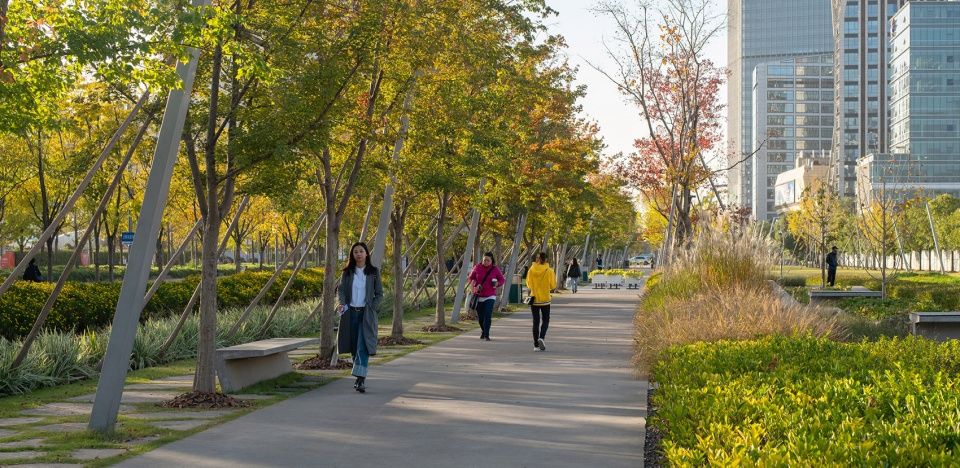
▲人行通道:阴凉的主人行道由保留下来的混凝土跑道板材构成,两侧种植着三角枫树,并设置有机翼形状的灯杆和从航空元素中汲取灵感的户外家具,回应了场地曾经作为机场跑道的历史。Runways for People. The shaded main path follows a preserved row of runway concrete panels, framed by Trident Maples, aircraft-wing shaped light poles, and site furniture inspired by aviation industry, recalling the site’s former use as an airport runway.
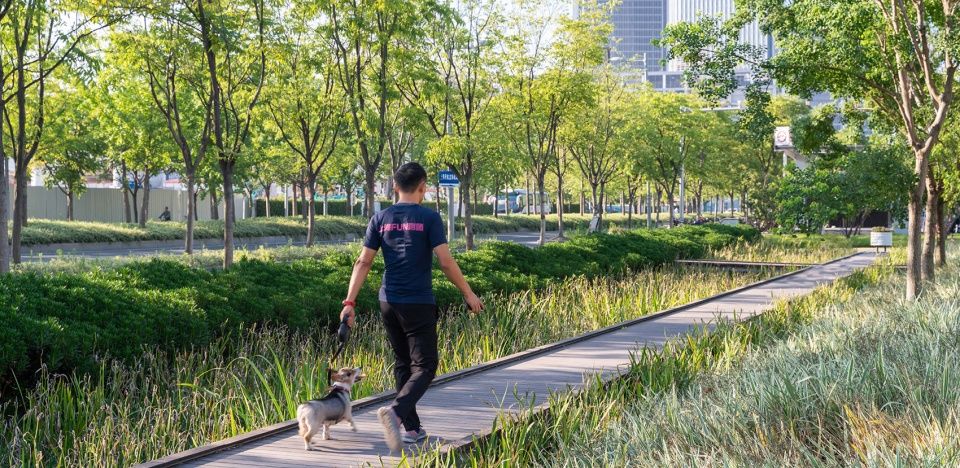
▲由竹子制成的木板路引导着人们穿过雨水花园。道路两旁种植着长三角地区的原生湿地物种,为场地的雨水管理设施赋予了额外的栖息地价值。Runway for People. A boardwalk constructed of fused bamboo lumber leads people through the rain garden, surrounded by emergent wetland species native to the Yangtze River Delta that adds habitat value to the stormwater management amenity.
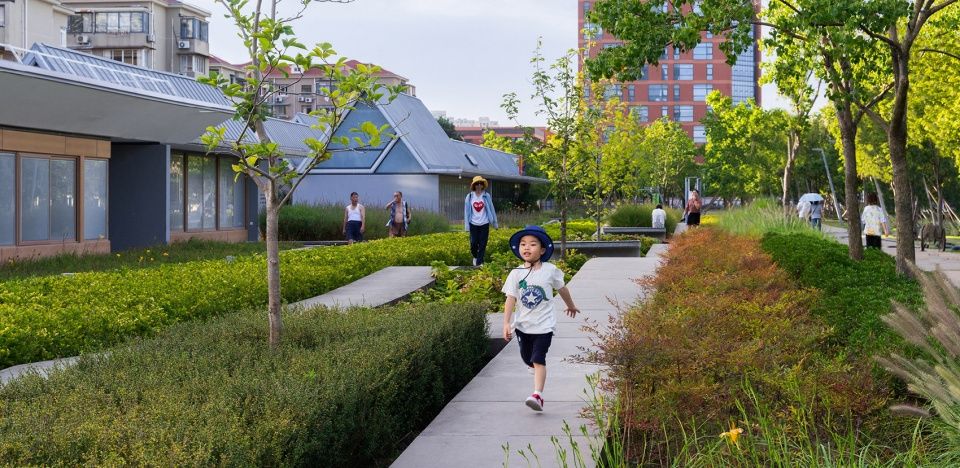
▲花园中的倾斜道路:略微倾斜的小路为公园引入了上升和下降的动线,模仿了乘坐飞机时的体验,在游客与场地的历史之间建立了连接。Sloped Pathways in the Garden. Gently sloped pathways introduce ascending and descending movements to the park, mimicking the experience of being on an airplane to connect visitors to the site’s past.

▲跑道游乐场:位于橡胶跑道上的线性游乐场为公园带来加速、攀爬和滑行等充满冒险感的游戏体验,使人联想到飞机的爬升与降落。Runway Playground. Linear play equipment placed on rubber padding with runway demarcations offers an adventure play experience of accelerating, climbing, and gliding over a miniature runway, reminiscent of the ascending and descending movements of an airplane.
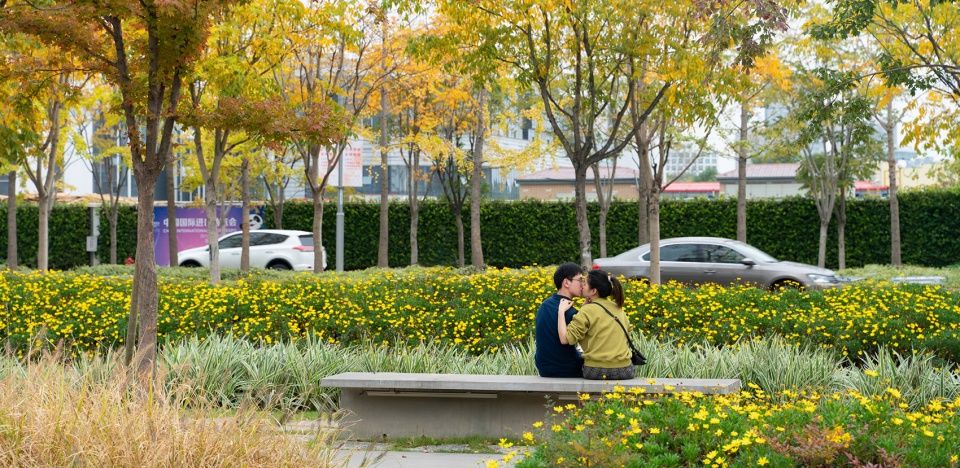
▲隐于城市道路:公园的宁静氛围为人们提供了难得的休闲机会,使其可以在高密度城市的公共领域内享受一段亲密的时刻。Retreat from the Urban Street. The peaceful setting of the park offers a rare opportunity for people to enjoy intimate moments immersed within the public realm of a high-density urban district.

▲水的跑道:沿跑道公园开凿的水道被线性的前池、湿地台阶、开花灌木和垂柳围绕,旁边还设有小路、滨水平台和服务亭,呈现出如野生动物栖息地般的、类似于海洋的形态。Runway for Water. The Jichang Canal excavated along the runway is fringed by linear forebays, wetland ledges, flowering shrubs, and rows of Salix babylonica alongside pathways, waterfront platforms, and service pavilions, suggesting marine forms of the wildlife habitats.
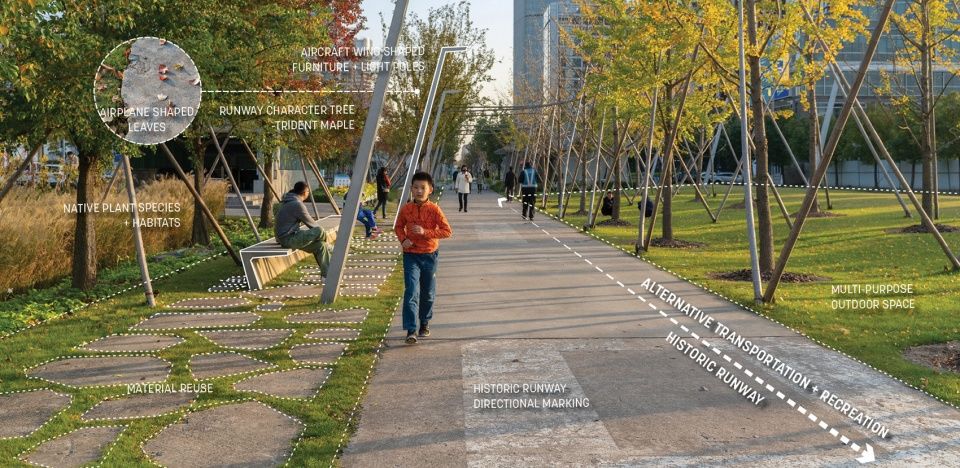
▲历史跑道的新生:一排混凝土板被保留下来作为主要道路,拆除跑道后留下的不规则碎片被重新用于休息区。灯杆使人联想到飞机的机翼形状,三角枫成为公园中标志性的树木。The New Life of a Historic Runway. A row of original concrete panels is preserved as the main path, with irregular pieces from the demolished runway reused at resting areas, light poles recalling the form of airplane wings, and Trident Maples planted as the iconic trees.
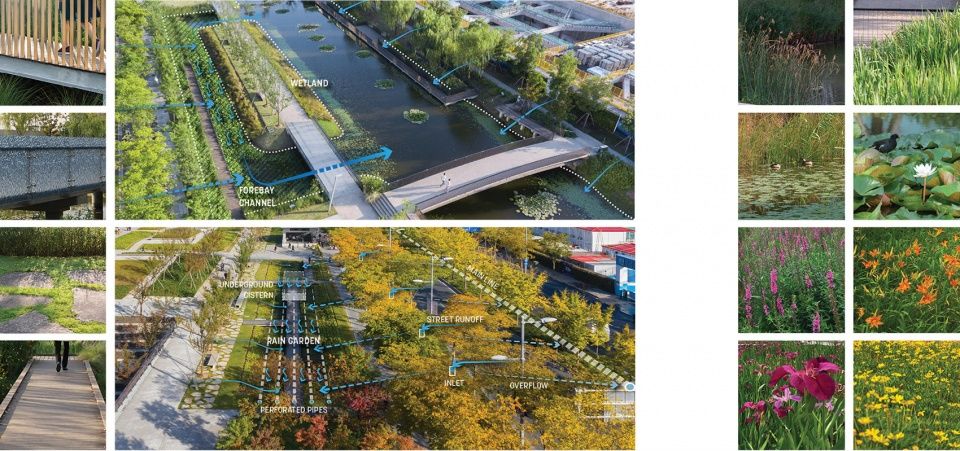
▲雨水管理、栖息地和材料选择:雨水花园、前池和湿地台阶的设计旨在处理来自街道和公园的雨水,并为野生动物提供栖息地。建筑材料均取自当地,以减少运输造成的污染物排放、保护雨林并支持当地经济。Stormwater Management, Habitat, and Material Selection. Rain gardens, forebays and wetland ledges are designed to treat stormwater from the street and the park as well as provide wildlife habitats. Construction materials were sourced locally to reduce emissions from transportation, protect rainforests, and support the local economy.
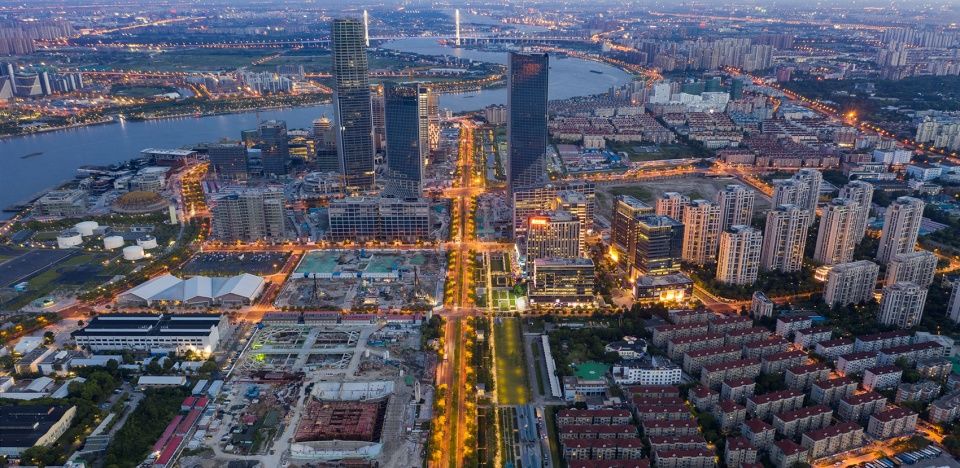
▲通向未来的跑道:作为重新开发的徐汇滨江区的重要城市绿地,跑道公园超越了时间和空间的界限,将该场地值得纪念的历史与充满活力的未来融合在一起。Runway to the Future. As a crucial urban green space in Shanghai’s emerging Xuhui Riverfront redevelopment area, Runway Park transcends time and space, merging the site’s memorable past with its vibrant future.
PROJECT NARRATIVE
Site Evolution
Xuhui Runway Park is an innovative urban revitalization project that breathes new life into a unique piece of Shanghai’s history. Located in Xuhui Riverfront area, a formal transportation, storage and manufacture base of the city, the 14.63-hectare (36.15-acre) site was once the main runway of Longhua Airport. The airport was originally built in 1922 as a military airstrip and then converted into a civil airport in 1929. In 1946, when China joined the International Civil Aviation Organization, Longhua Airport, the largest international airport in East Asia at the time, was designated as China’s primary international airport. After Shanghai relocated its civic aviation base to Hongqiao in 1966, Longhua Airport remained in operation as a general aviation airport. The concrete runway, which was built in 1948 and at 1830 meters long and 80 meters wide, was in constant use until the airport was decommissioned in 2011.
With the 21st century repositioning of the Xuhui Riverfront area as a contemporary mixed-use district, the historic runway is embracing its new life. Master planned as a side-by-side public street and linear park, the park provides a valuable open space corridor that serves the district’s high-density developments and offers a much needed recreational space for adjacent neighborhoods.
The Runway of Modern Life: A Comprehensive Urban Landscape
To celebrate the site’s history, the design of the park mimics the motion of a runway, creating diverse linear spaces for vehicles, bicycles, and pedestrians by organizing the park and street into a singular interconnected sequence at a runway scale, a “runway of modern life”. While the spaces are linear in form, diverse spatial experiences are created by applying various materials, scales, topography, and programs. Ascending and descending movements, with overlooks for pedestrians and cyclists, replicate the experience of being on an airplane, connecting the park’s visitors to the site’s past and providing a collection of distinctive views. Multiple water features, bespoke playground, and custom site furnishing which were inspired by the aviation industry, are distributed throughout the park.
The layout of Yunjin Road contributes to the urban scale of the district by limiting the number of vehicular travel lanes and promoting public transit over the use of personal cars. Designated bike lanes are integrated into the street section, facilitating the “last one kilometer” commute between transit and various destinations. Additionally, six rows of deciduous trees are planted along the sidewalks, bicycle lanes, and road medians, creating a comfortable microclimate, seasonal color, and a pedestrian-scaled boulevard.
A sunken garden is carved between the park’s subway station and adjoining development parcels, improving the walking experience to and from transit while enriching the spatial composition of the park in its conveyance of an extended descending and ascending experience. Additional commercial frontage lines the garden perimeter, which activates the garden space while introducing revenue-generating program to the park to support its operations and maintenance costs.
Demonstration of Sustainable Design
– Programming and Social Equity
Diverse programs are organized in various park spaces, accessible to all and primarily free of charge. Active lifestyles are nurtured in multiple forms of runways and the multipurpose lawn with a capacity for 3,500person events or five simultaneous five-on-five soccer games. Cultural events and performances for audiences up to 900 people are accommodated in the sunken garden, and various restaurants and public service facilities scattered throughout the park provide intimate spaces for smaller social gatherings like office parties and family reunions. Private conversations and reflection take place in the park’s multiple gardens, riverfront overlooks, and the birdwatching grove, offering a respite from busy urban life. The entire park is universally accessible, providing equal opportunities for people at the full range of ability levels. The park serves as a year-round outdoor destination for nearby residents, office workers, families, and students.
– Environmental Sustainability Coupled with Context Sensitive Design
Abundant wildlife habitats are integrated with the landscape, with 100% of plant species in the park native to the Yangtze River Delta. These habitats include both land and marine typologies, representing a total of 82 plant species. Of those, 2,227 new trees were planted on site, with Trident Maple as the iconic tree species delineating the alignment of the preserved runway panels. Deciduous trees shade over 68% of the park’s hardscape, providing a comfortable microclimate while reducing the urban heat island effect of this post-industrial site.
Portions of the runway’s original concrete were integrated in the park wherever feasible, prolonging the site’s memory. While large concrete panels are preserved along the main path, smaller sections of concrete from the demolished runway are reused at resting areas beneath groves of trees. The preservation and reuse of the runway concrete on site has not only saved construction budget, but also reduced greenhouse gas emissions from the manufacturing of new concrete. Concrete was also selected as a primary material for new construction throughout the park, to connect with the site’s past, while site furnishings are designed to evoke an aviation-inspired identity. The aerodynamic and industrial nature of the site is referenced in the light poles that recall the form of airplane wings, as well as the in-ground lights which outline the former runway’s concrete panels, mimicking runway lights. All site lighting is LED sourced, reducing annual electricity use by 167,000 kilowatts compared to metal-halide lighting.
The stormwater from both the park and Yunjin Road is managed along the street through the 5,760 square meter (1.42 acre) rain garden and the 8,107 square meter (2 acre) constructed wetland. This roadside rain garden system is the first of its kind built in Shanghai. After treatment at the rain garden and the forebay, the stormwater meets the quality requirements for recreational water suitable for human touch in accordance with the Surface Water Quality Standard of China. A portion of the treated runoff is collected at a 39.4 cubic meter (10,408 gallon) underground cistern for park’s operational use when necessary. It is sufficient for irrigating 19,700 square meters (4.87 acres) of planted areas or providing a full water supply for the Runway Fountain.
Most construction materials were sourced locally to reduce emissions from transportation, protect rainforests, and support the local economy. For example, fused bamboo lumber was used as a sustainable substitute of tropical hardwood on benches, boardwalks, and riverfront overlooks due to its fast-growing nature, comparable strength, and longevity in outdoor environments.
– Impact
At the onset of the project, its design approach was met with skepticism, as conventional mindsets clashed with forward-thinking strategies. The design team invested significant amount of time in educating the client, local stakeholders, sub-consultants, and contractors on how the proposed approach would be a differentiator. This trust-building process was pivotal in the eventual success of the project. Since its completion, the project has received global media coverage for its strong sustainable initiatives and nostalgic focus on the site’s industrial past. All the adjoining residential neighborhoods requested for direct connection with the park. The project’s sustainability initiatives have earned it the first SITES Gold certification in mainland China, as well as the SITE 2019 Green Building Market Leader Award from USGBC, among many other national and international awards received.
Catalyst of the District-Wide Urban Regeneration
The park has received considerable attention and praise from the surrounding neighborhood as well as from the city as a whole. Following its construction, many major residential, commercial, and office developments were implemented on parcels adjacent to the park, including the CCTV Yangtze Delta Headquarters, the first 7-star hotel in Shanghai, Lumina Shanghai, the West Bund Artificial Intelligence Center. The property value of the adjoining neighborhood has increased over 80% since 2015. Overall, Xuhui Runway Park traces the record of urban development in Shanghai. It transcends time and space and carries a piece of past memory into the present while celebrating the contemporary form and use of the urban public realm.





