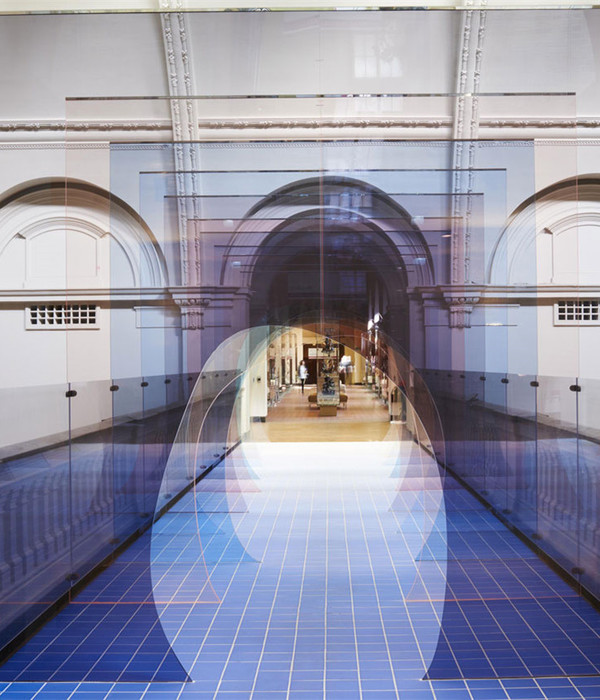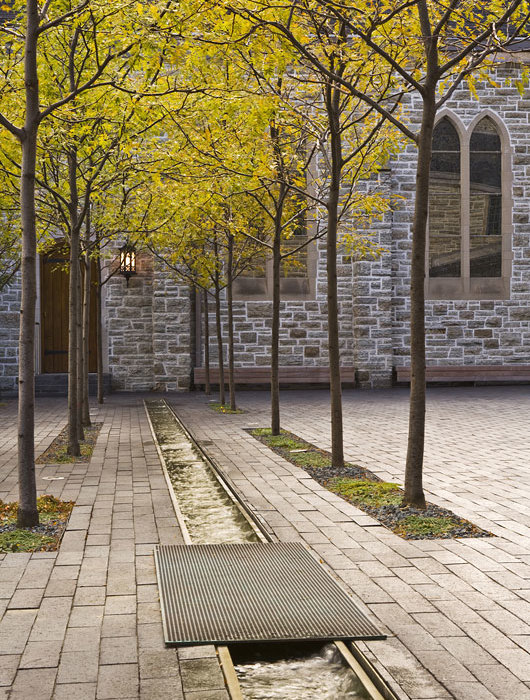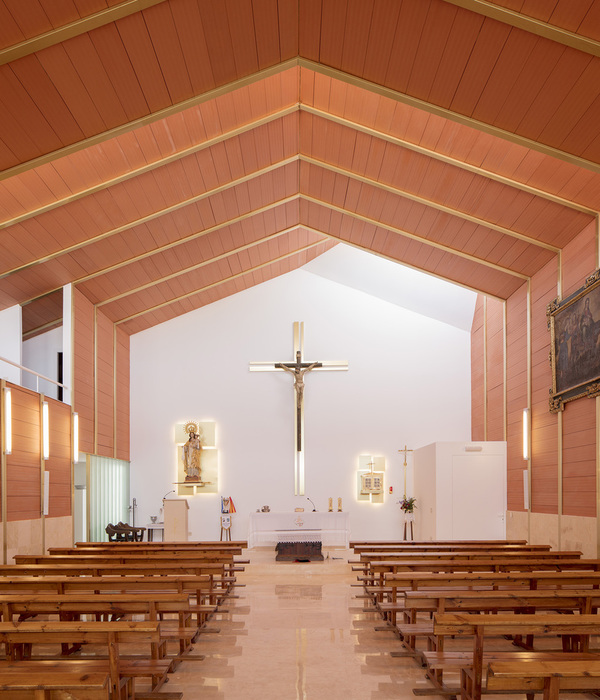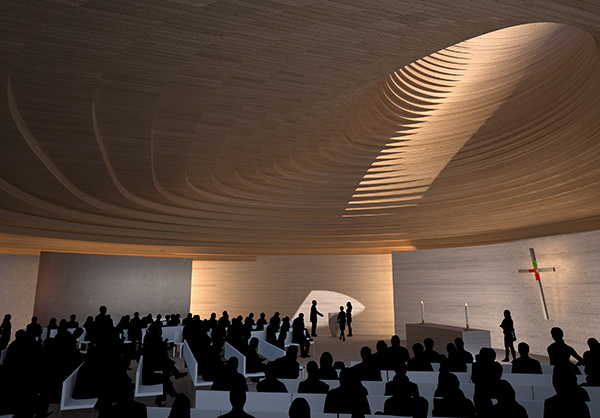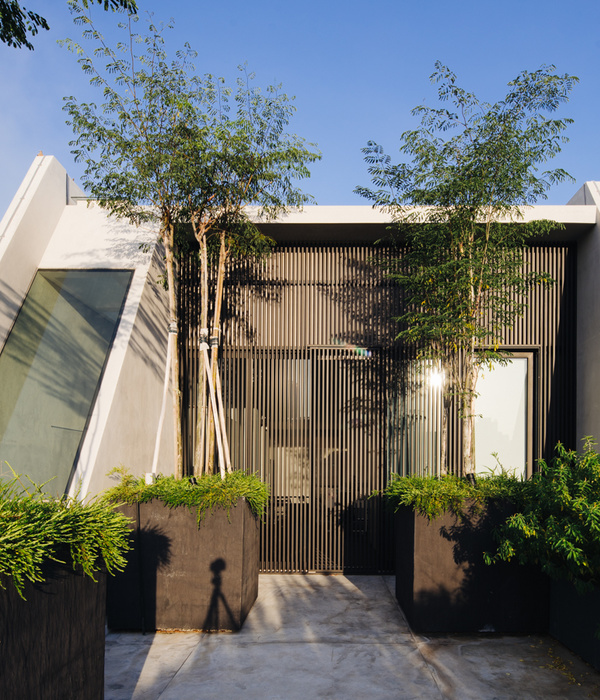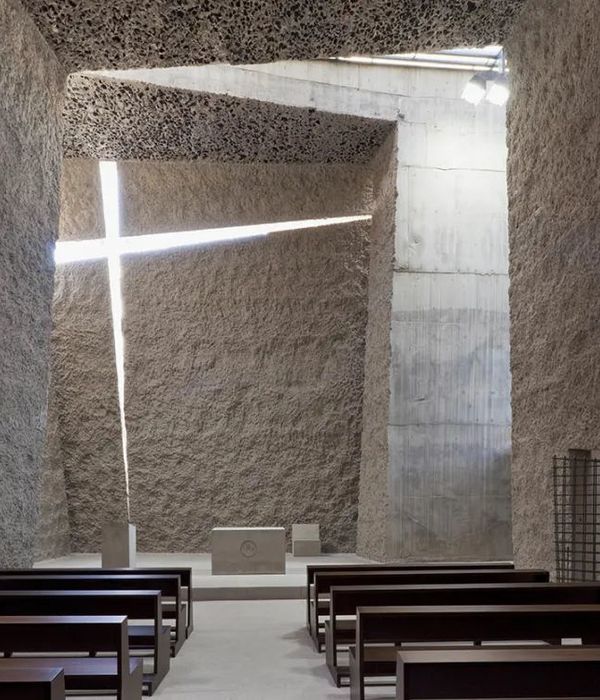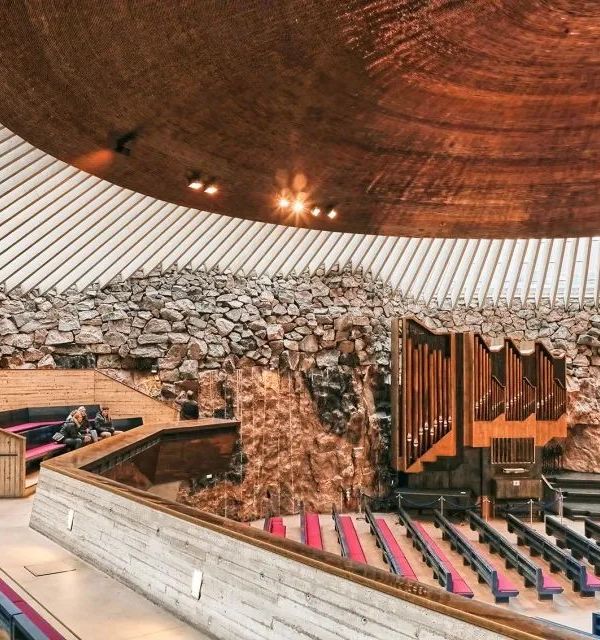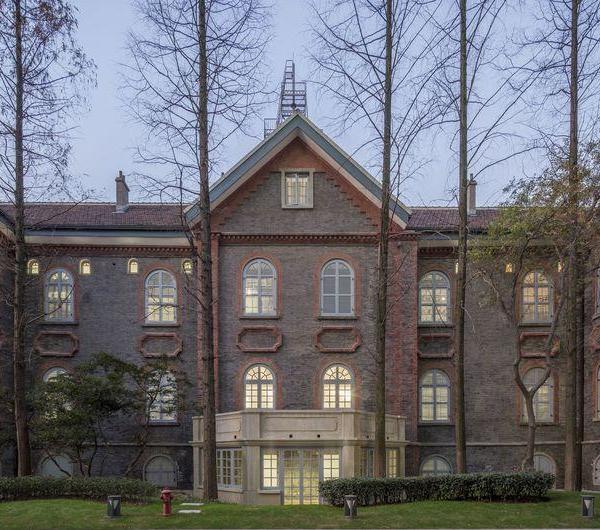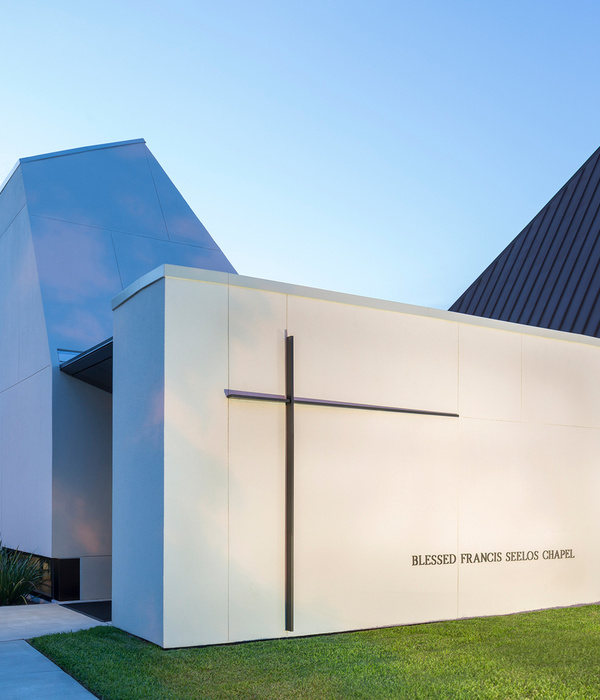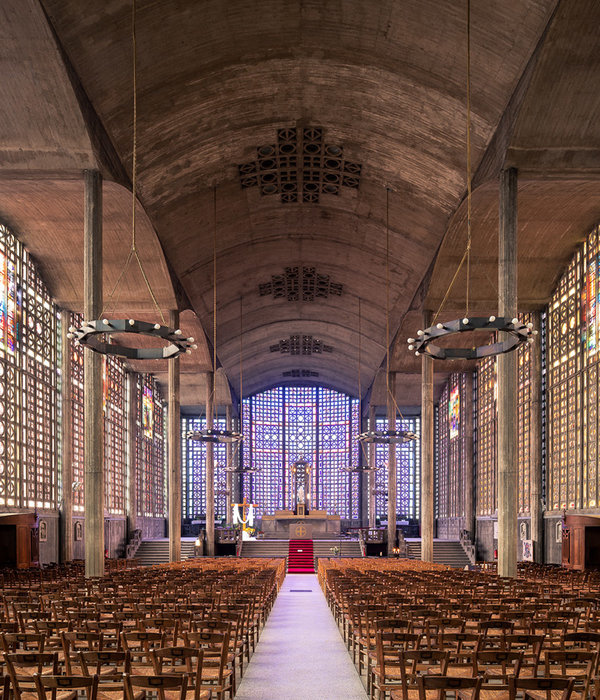MA+ Architecture was tasked to design the state-of-the-art Mustang Performing Arts Center for Mustang High School in Mustang, Oklahoma.
Located on the Mustang High School campus, The Mustang Performing Arts Center offers first-class experiences for audience members, operators, performers, staff, and students alike. This top-quality education space fulfills Mustang Public Schools’ desire to help lead students to a variety of career paths within the performing arts industry.
As the primary location for performing arts events for the School District and surrounding community, this 58,000 sf facility houses the district’s high school performing arts programs and is designed to host a variety of events and professional performers. Entry lobbies support smaller-scale productions and the main lobby also features a student artwork gallery. Two theaters; the primary 1,500 seat auditorium and the secondary black box style theater are supported by a scene shop and music library storage area along with a multitude of classrooms, catering kitchen, costume storage, dressing rooms, rehearsal spaces, and support areas for students and performers.
Design: MA+ Architecture Design Team: Heath Tate, Justin Mitchell, Kalie Sheppard Contractor: Crossland Construction Company Photography: Eric Baker | ERB Architectural
Design: MA+ Architecture
Design Team: Heath Tate, Justin Mitchell, Kalie Sheppard
Contractor: Crossland Construction Company
Photography: Eric Baker | ERB Architectural
7 Images | expand images for additional detail
{{item.text_origin}}

