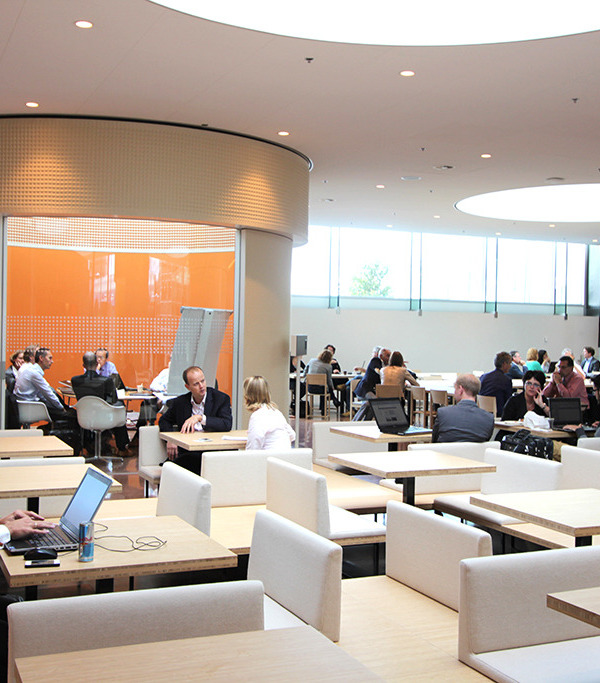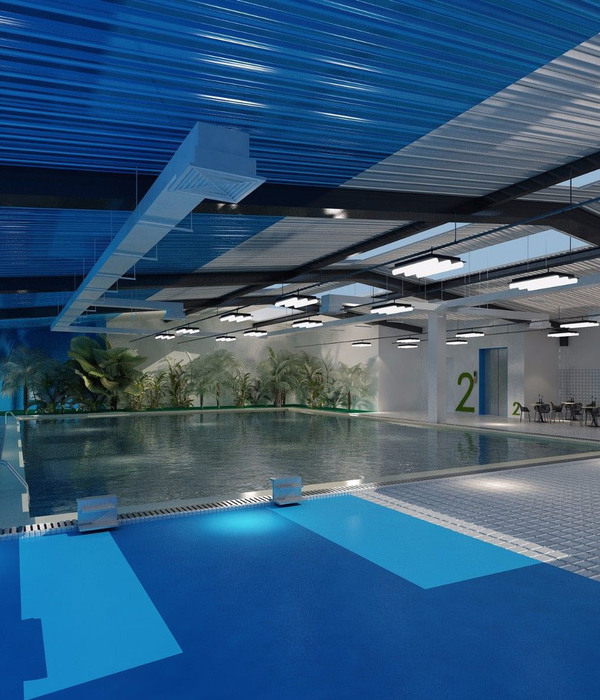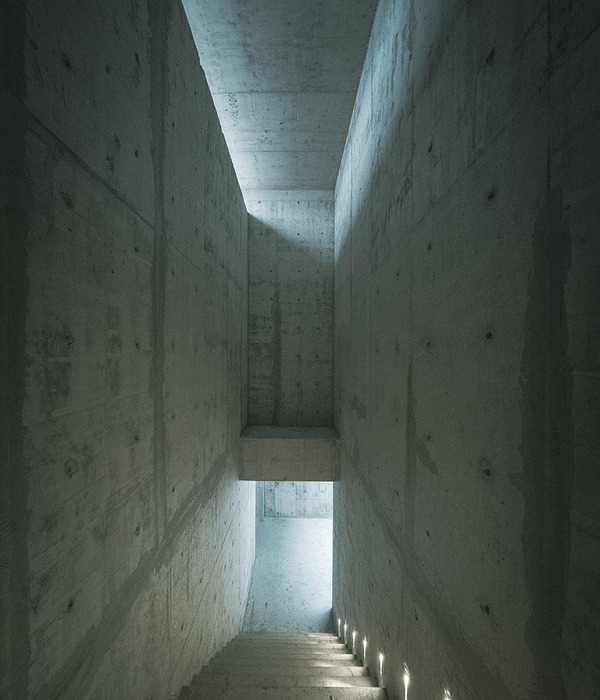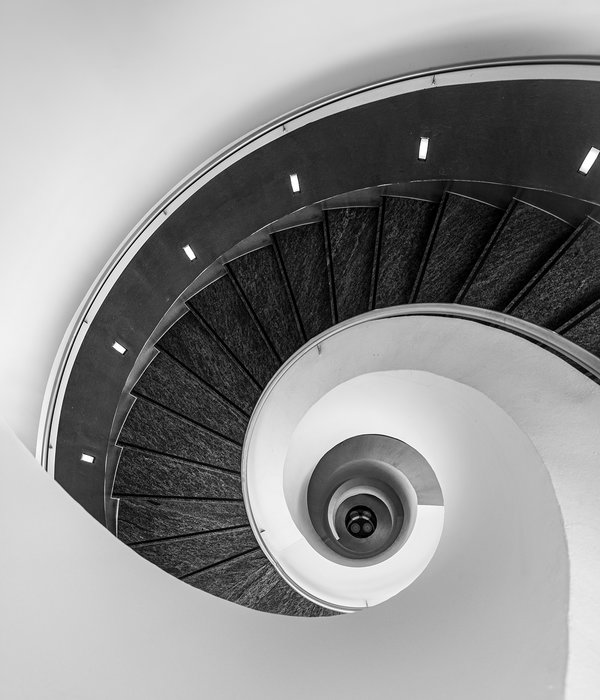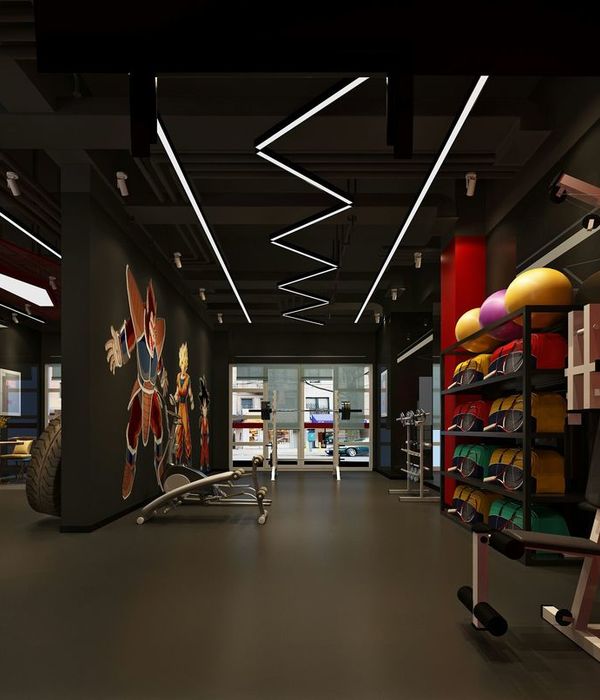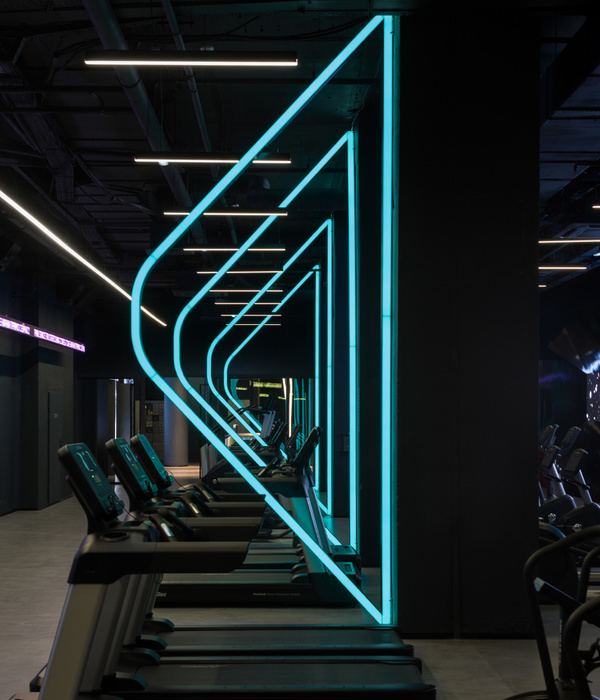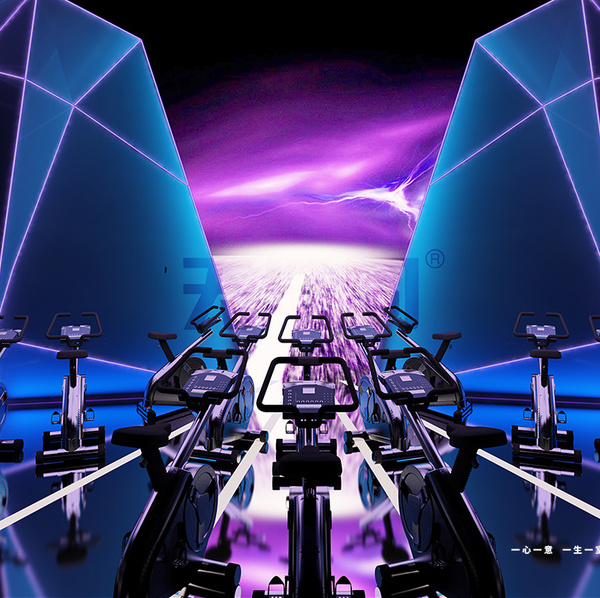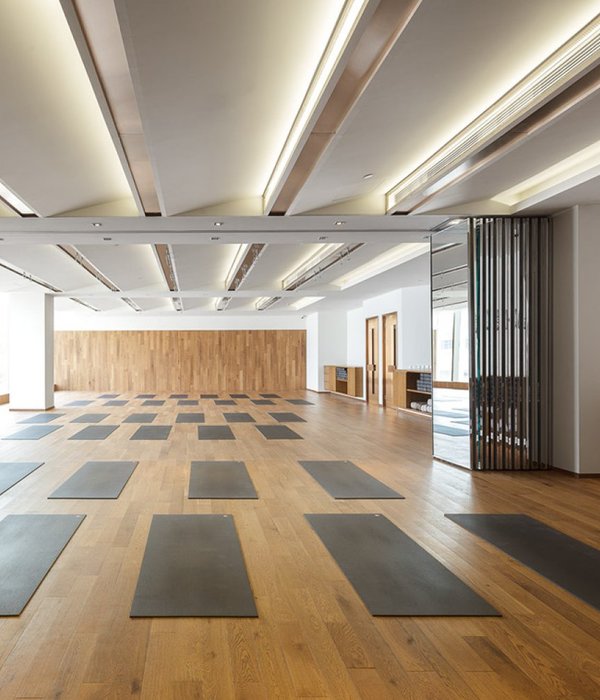教堂与办公中心的创意结合

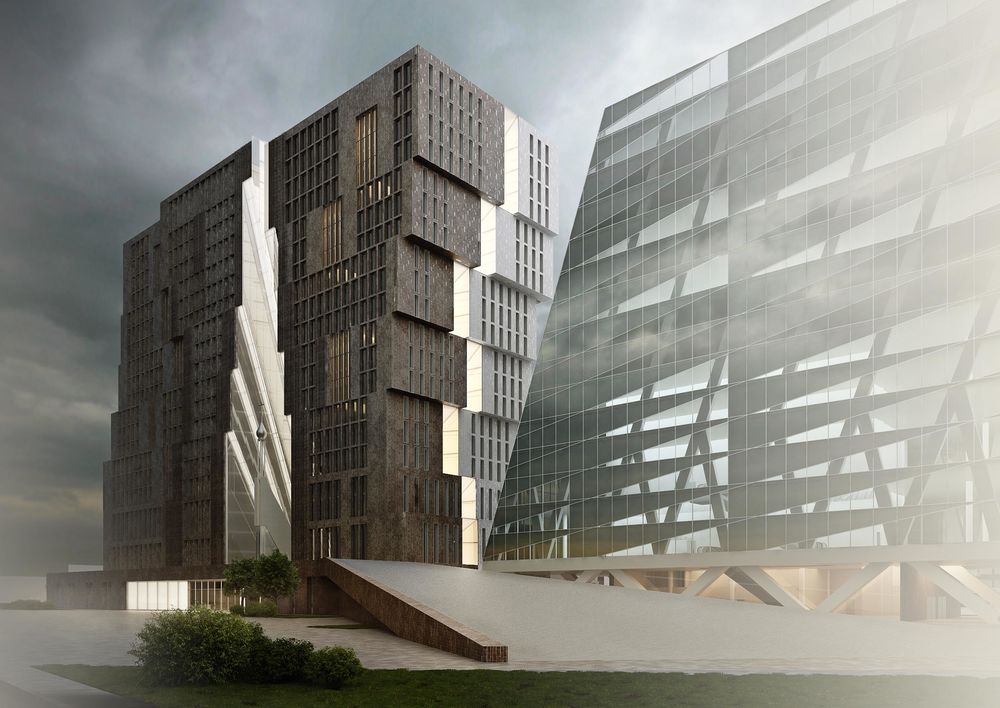
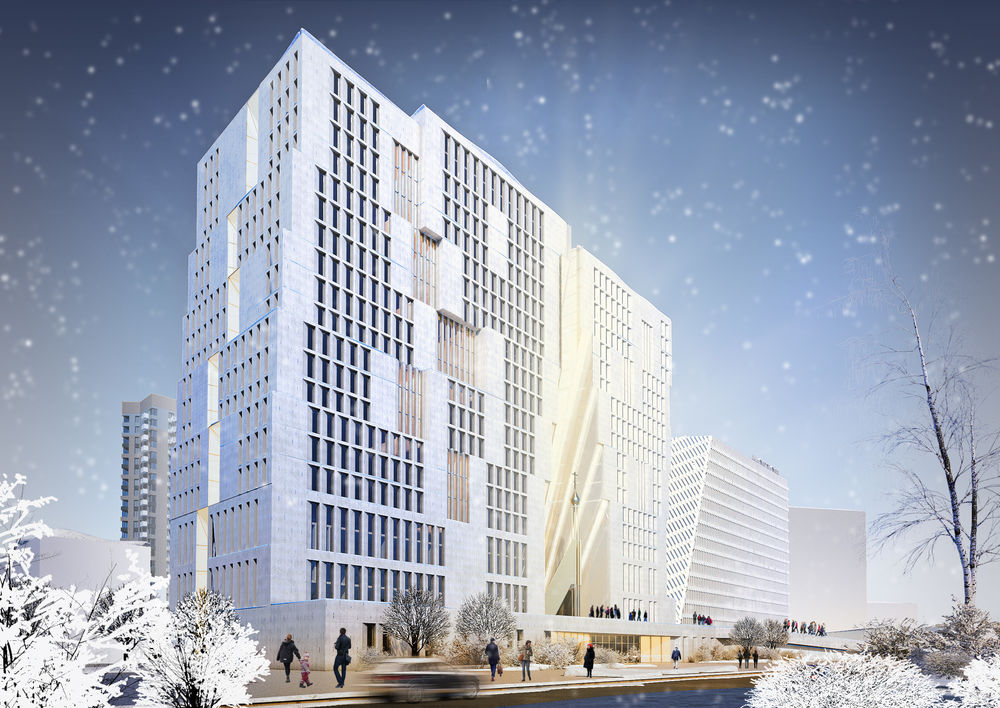
Architectural and cultural centerpiece of the project is the chapel, located at the base of the two buildings.
Due to the small size of the chapel and the large volume of the business center decided to offer alternative accommodation in order to highlight the main element of the project.
The project consists of three main elements:
the chapel and "reese"
- "rock" - housings 6 and 7
- "sail" — Technopark
"Reese"
The chapel is set in a kind of a salary as a valuable icon. Also allegorically element can be interpreted as a grotto. The surface of frosted glass with an internal soft light directed radiating up, exponentially increasing the scale of the chapel, the height of the "salary" - 75 m above many large churches and bell towers of Russia. Creates a strong and memorable image, working equally well as at close range, and from distant points.
"The rock"
Case 6 and 7 serve as a backdrop for the chapel. The facades are designed as an array of rock, open at the installation site of the chapel, with a predominance of the deaf surfaces and textured surface of the brick walls.
The internal structure of the building shown on the facades at the ends of the housings matte inserts atriums create a glowing niche, emphasizing the vertical aspiration of the composition.
"Parus"
Volume Technopark solved in contrast with the BTS, light and airy. The building is raised above the ground on a diagonal pillars to create floating effect. Dramatic and dynamic silhouette "sails" to emphasize the beveled edges and an abstract white pattern of the facade.
Spatial-planned structure.
Part of the planned high-rise is convenient to accommodate a large hierarchical company structure with multiple subsidiaries.
On a typical floor of building 6, located at the end of a 4-storey atriums and winter gardens. Around them are grouped the offices of a small area. Deep case 24 meters wide allows you to place in the middle part of the required set of auxiliary rooms: the security room, cross, server, etc.
Along the long sides of the building are two well-lit office block with a depth of about 6 meters, without intermediate columns, which gives the opportunity to organize open space or make a room "cutting".
Atriums and winter gardens in addition to functions light pockets represent recreational areas in the lower levels, placed negotiation, codepoint. From the lower level of the atrium provides the opportunity to go to the balcony.
Inputs are zoned vertically: visitors of the chapel and the Museum rises along a gentle ramp on level 2, visitors enter BC from ground level to level 1.
Client MORTON
Status Unrealised proposals
Type Churches / Office Buildings / Corporate Headquarters


