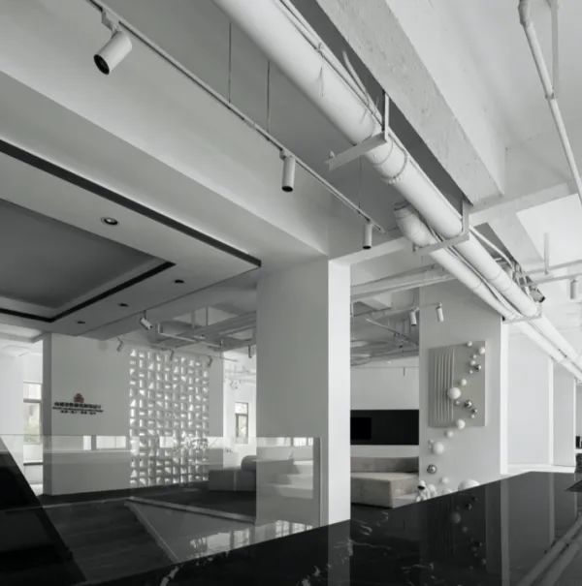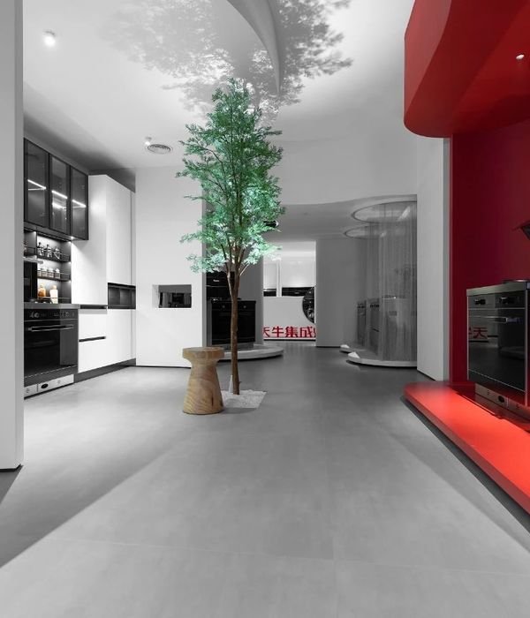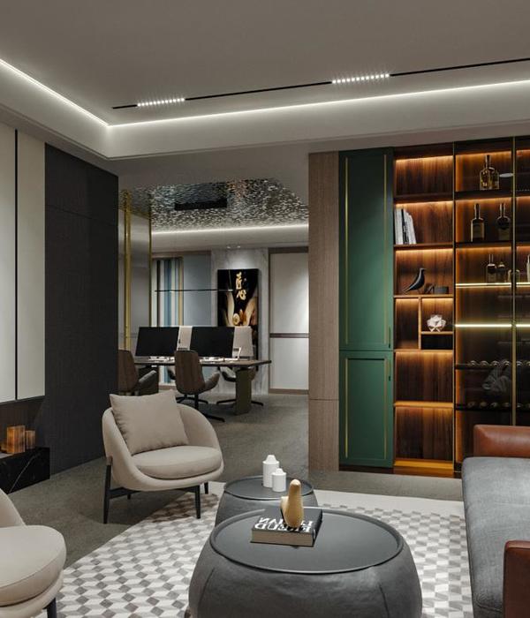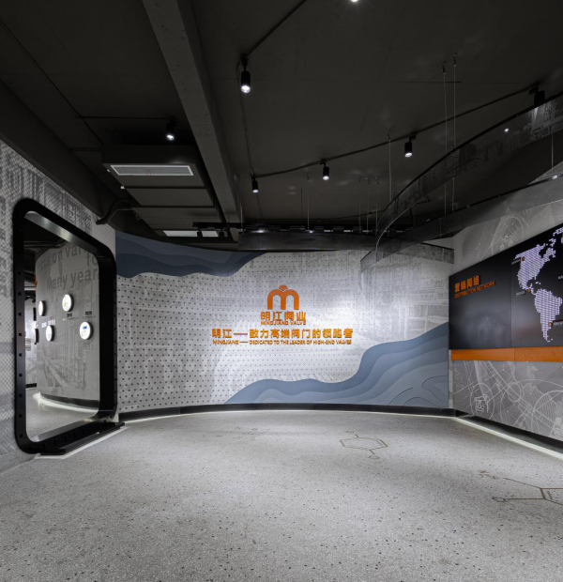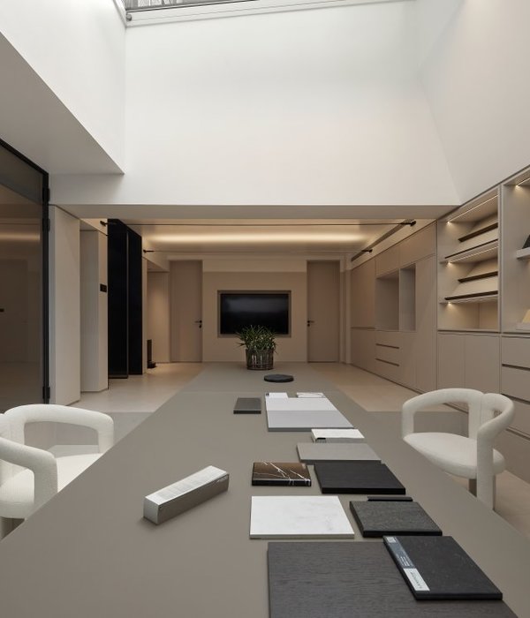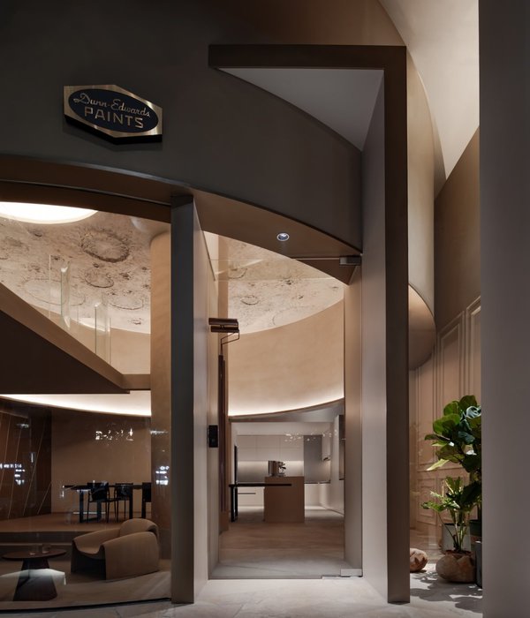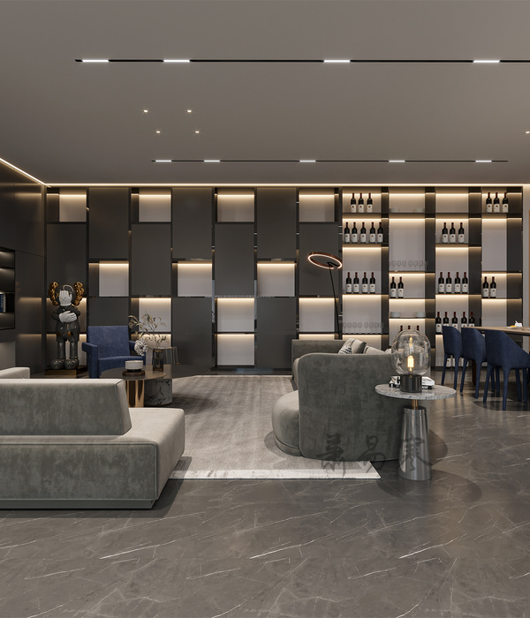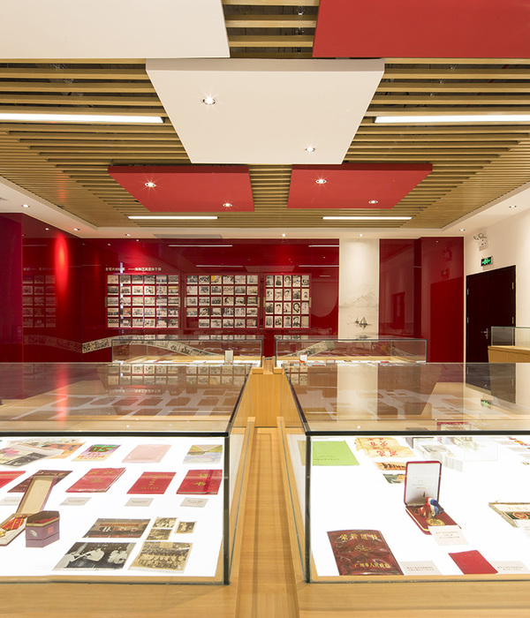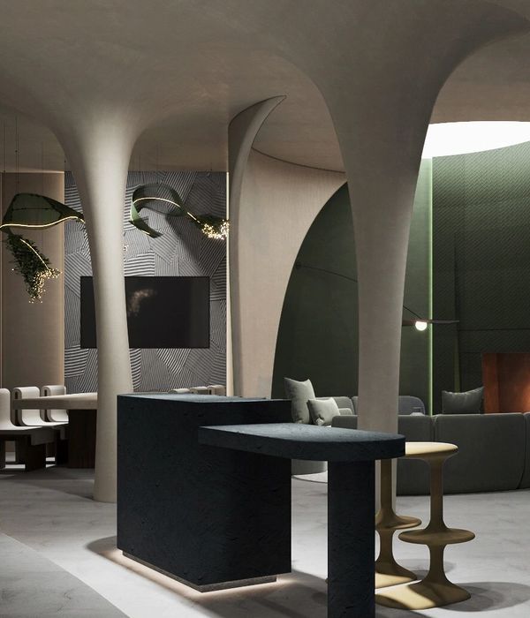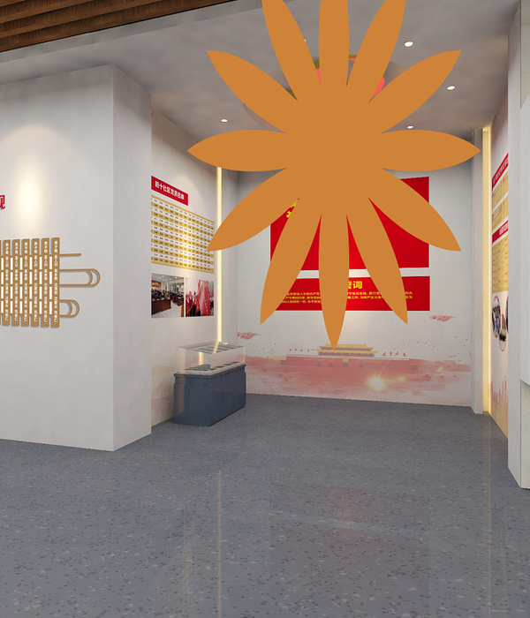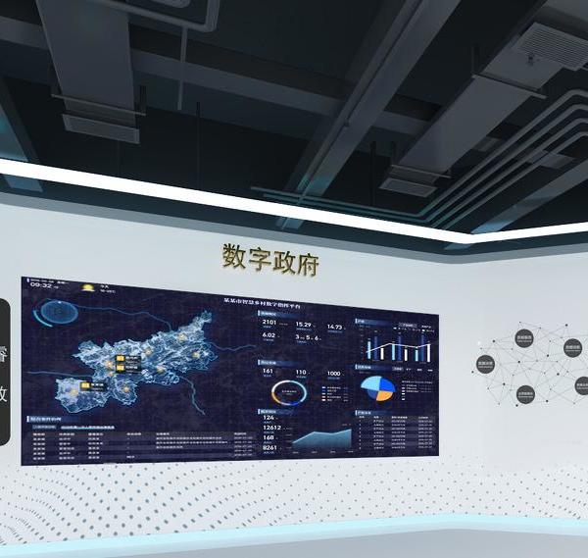以人为本,打造新时代的生活方式和商业空间作为愿景,WFC南信控股中心为青岛的公共空间和城市肌理注入了新的活力。项目坐落于崂山区的新CBD中心地带,以“光”为设计灵感、以城市灯塔为概念,创造人们聚集和交流的新空间,同时保持人与环境的和谐共生。项目位于青岛市黄金地段,享有成熟的文化、交通及基础设施条件,毗邻会展中心,大剧院,博物馆,体育中心等城市级配套,距离青岛滨海木栈道和海岸线仅有900米。作为南信控股集团在青岛的又一标志性开发项目,集合了高端企业总部、超甲级写字楼、创意办公、购物中心及海景酒店公寓等多元业态于一体,旨在成为在该市新一代金融商业中心。项目的开发集高端公司总部、甲级写字楼、多元化休闲购物中心、海景服务式公寓和新一代共享工作空间为一体。受光元素的启发而打造的城市新金融中心灯塔引航式地标,景观设计利用光及其千变万化的特征赋予了每个空间体验独一无二的品质和特性。
Visioned as a place for people, life and new age commerce,the design of the World Financial Center creates a vibrant and meaningful contribution to the public realm and urban fabric of Qingdao. Located at the heart of the new CBD of Qingdao, Laoshan District the design was conceptualized by the idea of light, a beacon within the city, a place for people to come together, engage and interact with each other and the environment. The site is located in a prime position and enjoys a mature context of culture, connection and infrastructure, with the key city destinations such as the city exhibition Centre, theater, museum, sports Centre in close proximity, while being only 900 m from the famous Qingdao promenade and coastline. As a landmark development for NSincere in the city, the project is set to become the heart of new generation financial commerce in the city. The overall development integrates: high end corporate headquarters, class A office environments, shopping destinations with a diverse mix of brand and food and beverage outlets, ocean view serviced apartments and next generation co-working spaces. Inspired changing qualities of light and as a beacon within this new financial heart of Qingdao. The play and extraction of light and its varying characters allows each space and experience to be defined with a unique quality, character and identity.
▼项目概览,overview
“考虑到光的多种存在形式及其不同特征和情绪,我们希望通过创造一系列相互联系的社交空间体验来为这个充满活力的地方带来深度和实现更多高品质用途。”我们的景观设计提供了大尺度的聚集和庆典场地,也有小型的午餐休憩空间,从而满足了不同用户群体的需求。
“reflective of the differing characters and emotions of light, and its many forms, we looked to created series of interconnected social spaces and experiences that add depth and quality to this a vibrant city destination. The landscape responds to the needs of the diverse mix of user demographic, providing for larger groups for gathering, celebration and to more intimate and human scale places for people to relax on a lunch break. ——Stephen Buckle,Studio Director of ASPECT Studios.
▼项目位于青岛市黄金地段,located at the heart of the new CBD of Qingdao, Laoshan District
4D’s – Diverse Demographic Driven Design | 四维立体多元化需求的设计导向
在设计开始我们就意识到,想要获得该项目的成功必须以人为本,赋予城市空间新的活力与生机。因此,我们有必要了解多层次最终用户及满足混合功能需求的复杂性,即这个项目面对的是不同年龄、性格、群体和文化背景的人。我们发现,青岛社会活动的复杂性和多元化要能以不同的方式、在不同时间与景观融为一体:企业高管会晤或是年轻人聚餐、创业公司加班工作或者大型民众节日庆典活动、周末家庭休闲活动及工作日白领的休憩一刻。
At the start of the design process we knew that for this project to be a success, we needed to start with people, people energy, vitality and life to an urban space. Therefore it was essential for us to understand the deep complexity of the end user group demographic. Our findings revealed the complexity that is the heart of a mixed-use project. The project that will play host to wide and diverse range of people, ages, groups, capabilities, cultures and characters. We found that this intense and diverse mix of Qingdao society will be engaging with the landscape in a range of different way and at different times of day, week, month and year. From corporate executives arriving for high level meetings to young friends meeting for a bite to eat, financial startup company workers rushing to meet a deadline to large crowds celebrating seasonal events, and young families enjoying precious time together to the weekend to an office worker that just needs a break from the computer and a moment to themselves.
▼设计理念,design concept
▼设计过程,design process
分析基地使用人群的层次和社交需求的这个过程包含了大量的数据和考虑因素,我们覆盖和分析了这些因素并将其归结为一系列与社会、社区和企业相关的具体原则。在每个原则系统的分支基础上,我们开始根据不同的用户体验需求进行功能空间类别划分,创建一系列的网络和空间层次结构,每个层次都关注到用户数量高峰和低谷的频率和时间,帮助我们了解空间的规模和用户组类型,从而为功能、体验和组合提供设计指导。我们意识到在设计创作时必须考虑项目未来的灵活性,可以随着时间的推移而适应本身基地环境的多样变化。因此,我们设计了一系列既定活动规划的,以及非正式的活动空间,以满足特定人群和普通民众与景观的互动。
This process provided a mass, data and considerations that we overlaid and analyzed, we distilled this down to a collection of tangible principles that related to Social, Community and Corporate. Under each of these umbrellas (systems) we were able to start to map user experience, create a series networks and spatial hierarches each looking at frequency and timing of user numbers peaks and dips to help inform scale of space and user group typologies to inform programme, experience and composition. We appreciated that it was important while we created ‘designed’ considered future flexibility, so the project can adapt over time and for the natural diversity of life to play out. As such we developed a host of ways in which we can develop programmed and non-programmed space that allowed for tailored and natural user engagement with each other and the landscape environment.
▼总平面图,master plan
光舞广场 | Light Plazas
整体框架以 “光”为灵感,通过综合考量社会、社区和客户品牌等因素,最终用统一又具有高度辨识度的设计语言打造出一系列独特的社交公共空间。受到光的千变万幻存在形式的启发,沿着秦岭路的两个主入口广场成为项目最重要的到达体验,奠定了项目的品牌基调,同时也联系着项目周边的环境。两个主入口广场的打造,视觉效果上不仅延续了地标办公塔楼的震撼和辨识度,也呼应周边环境的需求和带给行人强烈的品牌印象,实现提供一个能容纳丰富社交活动的互动空间。场地空间设计灵活多变,可以满足全年不同时段、不同规模和需求多样的庆典和娱乐活动。光棱概念赋予场地强烈的视觉辨识度,将人流从周边的街道吸引到场地中来。场地使用需要有高度的灵活性,我们在整合各种设计元素和构成的时候,必须考虑到使其适用于各种规模的社区活动、庆典举办、大型聚会、品牌活动等。每一处场地入口都有互动音乐喷泉装置,可以在孩子们戏水游玩的同时带来夏天的清凉,而当夜幕降临,喷泉、音乐和灯光的共舞,赋予入口空间更多的活力。
▼主入口广场鸟瞰,aerial view of the plaza
▼光棱概念赋予场地强烈的视觉辨识度,the light prism concept provides a strong visual identity to the space
The overall resulting framework was formulated and crafted by overlaying of our Social, Community and Corporate networks and experiences, with a lighting inspired experience, resulting in a unified and recognizable design brand and identity, a sequence of unique and characteristic spaces that encourage social interaction. Inspired by the dynamic and infinite form of a Light Prism. Two primary spaces bookend the project along Qinling Road. They play an important role as the initial address and connection to the surrounding context, it was essential that this area was considered to create a strong visual identity from the office towers, surrounding urban context and pedestrian level as point of identity and a place for the community to come together on mass. The flexibility of the space allows for the community come together as one for events and celebrations that are curated and programmed by the projects event and entertainment team, different times of the year. The light prism concept provides a strong visual identity to the space and allows us at a human scale to visually connect and guide people in from the surrounding streetscape, drawing them into the heart of the project. As a place requiring infinite flexibility, we needed to consider that all elements in this space are to allow for adaptability, flexibility and a range of community scale of events, activities, celebrations, gatherings and promotions to take place, as such all elements and components are integrated into the ground plain. Each arrival space is home to interactive water installation which provides a dancing display of water and light at the heart of the space strengthening the intuitive way finding while providing children with a fun and entertaining way to cool down in the summer heat. At night the water display takes on a more dynamic form with integrated lighting display synchronized with the foundations.
▼一处场地入口都有互动音乐喷泉装置,each arrival space is home to interactive water installation
▼当夜幕降临,喷泉、音乐和灯光的共舞,at night the water display takes on a more dynamic form with integrated lighting display synchronized with the foundations
Art Street |艺术街区
景观艺术装置由UAP公司策划,邀请到世界知名艺术家Lindy Lee精心打造了两件鼓舞人心的艺术装置 ——《星向 – 星尘之茧》 NAVIGATING THE STARS| COCOONSOF STARDUST,两件艺术作品均为不锈钢材质,手工浇筑抛光,且散布有无数手工定位的不规则透光小孔。不锈钢镜面既能够将周边环境反射出来,又能透过小孔与环境相融合,创造出多样的视觉体验。到了夜晚,装置在夜幕笼罩下呈现出另一幅精彩绝伦的效果,内部光束透过星孔在夜空下闪着微光,同时光影在地面悦动起舞。《星向 – 星尘之茧》高达8.5米,是Lindy目前创作的系列作品中体量最大的一件,屹立在秦岭路和苗岭路路口成为了新的地标。
“行星和天空自古以来就被水手和旅行者当作导航工具,《星向-星尘之茧》正是借鉴了这个意义。这些穿透的星孔成为了指引我们前行或者回家的诗意符号——在星空的指引下,我们永不会迷失。由数千个代表宇宙行星的小孔组成的灯塔,能够给人们指引,带来探险旅行的兴奋感以及归家的愉悦” ——Lindy Lee
▼广场概览,overview of the plaza
▼广场夜景,night view
The bespoke artwork within the landscape was carefully curated by UAP whom help to select and introduce world renowned artist Lindy Lee to the project. An artist with a deep-rooted passion for expressing a single moment in time, Lindy undertook the commission for two inspiring artistic installations. The project is proud to be the setting for both, NAVIGATING THE STARS and COCOONS OF STARDUST. Each piece hand forged in liquid polished stainless steel, with a near infinite number of hand positioned perforations of light. The surface quality both reflects and absorbs its surrounding environment, creating an experience that is ever changing. At night the works take on a whole new character intensified by the vibrant nighttime atmosphere of the surrounding area, a singular inner light shines from within, and each perforation glows almost spiritually making the entire piece shimmer and glow in the night sky while casting a dance of shadows across the surrounding landscape surfaces. Navigating the stars is the largest piece in from Lindy’s current collection, and stands at an amazing 8.5m in height, as iconic beacon and point of identity on the corner of Qin Ling Road and Miao Ling Road.
Navigating the stars, draws on ancient ways in which the stars and the heavens have been used as navigational tools by sailors and wayfarers from time immemorial. The star perforations become poetically symbolic of journeying forward as, well as journeying home. Under the comforting blanket of stars overhead one can never be lost. Navigating the stars is a beacon made of thousands of constellations, giving a sense of guidance, the excitement of travel and the pleasures of returning home” –Lindy Lee
▼艺术装置 ——《星向 – 星尘之茧》,installation NAVIGATING THE STARS
▼高达8.5米,8.5m in height
都市社交舞台 – 秦岭路商业街 | Urban Social Catwalk – Qin Ling Rd linear retail frontage
受北极光变幻形式和色调的启发,我们希望这个空间既能适用于城市环境和尺度,也在人性化尺度达到和谐,同时强化统一的线性步行道且与建筑相连的空间节奏。东西两面都受到紧急车辆通行需求和高差变化的制约,使得首层入口视觉点与周边街景分离。应对挑战,景观通过设计手法,无论从视线上还是物理上都将外街场景空间与内街商业空间进行连接。在处理2米多的场地高差时,我们不希望以一种特别突兀的方式去处理,而是用多层次梯级过渡的方式打破边界感,我们的设计原则是将这个高差分割过渡,创造更吸引人的空间排序和互动方式。在这些被分割开的层次中形成了掩映在植被中间、更加私密和放松的社交空间单元。富有层次韵律的绿植阶梯打破了周边街道的单调景观,为项目场地穿上了绿霓裳。最上层的分布沿着场地线性延伸,将社交单元、艺术装置以及内外部功能空间交织为动人的空间协奏曲,为餐饮休闲长廊提供了更多的支持。沿着整个长廊,我们开发了一系列活跃的社交边界和和座位,在以人为尺度的绿植高度上再次留出视觉缺口,视线直达餐饮步道区的开放景观。
▼梯级景观鸟瞰,aerial view of the terraced planter
Inspired by the movement and tonal of the northern lights, we wanted this space to respond both to the urban context and scale as well as human scale while also strengthening a unified linear promenade and journey and a rhythm of spaces that connect to the architecture. Both eastern and Western frontages are heavily constrained by emergency vehicular requirements and levels changes that segregate the ground floor entry points from the surrounding streetscape making it challenge to create the important visual and physical connections into the inner community street. Dealing with levels changes of over two meters, we knew what we didn’t ‘is an abrupt transition of steps, as this would result in an uninviting almost defensive edge to the project. We developed the principle to pull apart the transition in layers, allowing us to create a more inviting sequence, permeable edge and the opportunity for people to engage with the landscape in different way. Within the layers we created smaller more intimate scale social spaces, these pockets are nestled within the planted layers allow people to socialize and take a break while sit within the planting. The layered rhythm and movement of planted terraces breaks down the repetitive monotony of the streetscape environment, creating and green skirt to the entire project. The movement and zoning of the upper layer is carefully considered to create a rhythm along the length, pockets of social space for communication, art installations and the interaction of inside / outside function support the F&B culture along this linear urban cat-walk. A series of active social edges and bespoke social seating elements we developed along the entire promenade. We left deliberate openings within the low human scale layers of planting to allow for open and direct views to the F&B promenade.
▼商业街,linear retail frontage
▼用多层次梯级过渡的方式打破边界感,developed the principle to pull apart the transition in layers
▼被分割开的层次中形成了掩映在植被中间、更加私密和放松的社交空间单元,within the layers we created smaller more intimate scale social spaces
沿着台阶最上层的走道,放置着艺术家Lindy Lee的另一组艺术装置《Cocoons of light》,为外部线性餐饮长廊和内部社区步道之间起到了视觉连接的作用。
“行星由星辰构成,而星辰是永恒的、无限的。从科学且富有诗意的角度来看,人类是由恒星原子组成的。 在星茧中被庇护着并孕育成为夜空,与浩瀚无垠的宇宙密切相连。”——Lindy Lee
▼另一组艺术装置鸟瞰,aerial view of the installation
At the midway long along the upper catwalk is sculptural installation “Cocoons of light” by Lindy Lee, they are positioned to identify and create visual connection between the outer linear F&B Promenade and inner community walk.
“Stardust is the material that stars are made from. It has a mysterious aura – it is timeless and yet it contains all time. From both a scientific and poetic point of view, it is said that human beings are made from the atoms of stars. To be cocooned in stardust is to be sheltered and nurtured be the night sky and be intimately connected to the unfathomable vastness of cosmos” –Lindy Lee
▼艺术家Lindy Lee的另一组艺术装置《Cocoons of light》,sculptural installation “Cocoons of light” by Lindy Lee
商业内街|Inner retail street
我们用一种更柔和的光线当作设计语言,赋予步行街更加柔和、有趣和跃动的特征。由一系列舞动的线条将各个空间节点贯穿起来,成为了各种社区、娱乐活动及商业活动空间载体。定制的花岗岩台面长凳配以穿孔灯光照明,优雅地从铺装生长成为人们休息的地方,并定义每个商业节点的边缘。带有灯光穿孔的定制的花岗岩长凳,光从地面缓缓升起,使得休憩空间分外优雅,同时定义了各个商业空间节点的边界。
We defined the inner community walk with a character of light that was softer character, more playful and dancing. A sequence of nodes that are connected by a series dancing lines Connecting each space as one singular rhythm and journey along the length of inner community walk and provide a foundation for a diverse range of community, entertainment and vibrant retail activates to take place. Bespoke granite topped benches with perforated lighting displays elegantly rise from the paving to creating places for people to rest and to define the edge of each commercial node.
▼商业内街,inner retail street
▼一系列舞动的线条将各个空间节点贯穿起来,a sequence of nodes that are connected by a series dancing lines
金融办公楼|Financial Towers
南面的入口主要为企业办公提供一个简约现代的到达空间,既能够与整体空间相结合,又能满足不同的功能和用户定制需求,保证了办公空间的通透性和可达性的基本使用诉求。在处理高差时,我们创造了两个长的阶梯,将人行道和行车道分离。用相对统一和内敛克制的铺装设计来强化到达区域独特的空间感受,再次强调该项目作为世界金融中心和新时代商业中心的核心地位。绿植设计以耐候性较强的植物为主,以便适应青岛当地极端变化的气候,并且易于维护和打理。尽管如此,我们尽量在水平空间的过渡上增加多样性和趣味化、使得沿街空间更有吸引力。
Southern Office entry, the intention of this space was to create a clean, modern corporate arrival space, one that integrated with the overall project while setting the tone for the different functional requirements and users. Permeability and ease of access was an important factor of the client’s requirements. Whilst dealing with the level change, we create the opportunity to open us the transition into two long terraces, that created a separation between pedestrian and vehicular movement. The paving design to a more uniformed and controlled character announces the sense of arrival to a different area, one that speak to the position of the project as the World Finical Center and heart of new age commerce. The planting design was developed based on planting that is robust and proven to be successful in the intense and challenging changing climate of Qingdao. As such the developed a scheme that utilizes monoculture planting in compositions that reinforce and strengthen the pulling apart of the level’s transitions, creating interest upon arrival and rhythm along the frontage, that easily maintained by the maintenance and operations team.
▼南面的入口主要为企业办公提供一个简约现代的到达空间,southern Office entry, the intention of this space was to create a clean, modern corporate arrival space
定制元素|Bespoke Elements
在座位设计上,我们理解社交多样化的重要性,尽可能满足各个年龄段人群正式或非正式的社交需求,最大化地实现空间利用。因此我们为每个空间定制了不同形式的座椅,包括台阶、露台、底座、绿植花坛以及内部街区的弧形长椅。将项目品牌巧妙地植入定制座位中。
With the design, we understood the importance of providing a diversity of social, functional formal and informal seating, to allow the diverse community demographic and to utilize and engage within each space much as possible. As such we took the opportunity to define each space with a suite of social seating initiatives, this included the steps, terraces, plinths and planting terraces to the sweeping inner street benches that rise from the ground. The brand of the project was subtly incorporated into the bespoke seating elements.
▼座位设计,seating ©Stephen Buckle ASPECT Studios
▼台阶细部,details ©Stephen Buckle ASPECT Studios
项目名称:南信青岛环球金融中心 ( WFC NSincere Qingdao Development ) 项目类型: 商业办公 项目地点:青岛 业主:南信控股 景观设计:ASPECT Studios 项目设计总监 : Stephen Buckle 贝龙 设计团队: 马晓宾, 肖琳, Cameron Archie 建筑设计:天华设计 摄影师:存在建筑摄影、厉杰、Stephen Buckle 竣工时间:2018 商业景观总面积:20,000平方米
Project Data Project: World Financial Center, Qingdao Typology: Mixed Use – Office and Commercial Location: Qingdao, PRC Client: NSINCERE Landscape Architecture:ASPECT Studios Landscape Design Director: Stephen Buckle Landscape Design Team: Max Ma, Lin Xiao, Cameron Archie Architecture Design: Tianhua Design Photography credits: EXIST-ARCH, LIJAY, Stephen Buckle Completion: 2018 Size: 20,000 m2
{{item.text_origin}}

