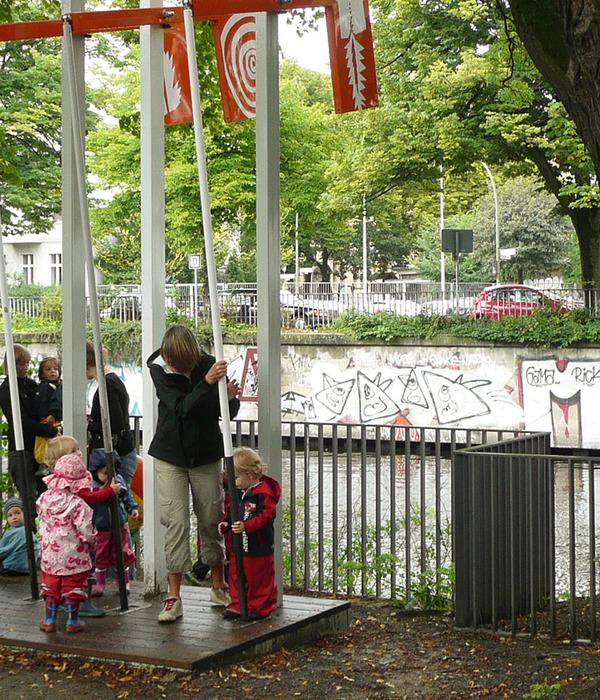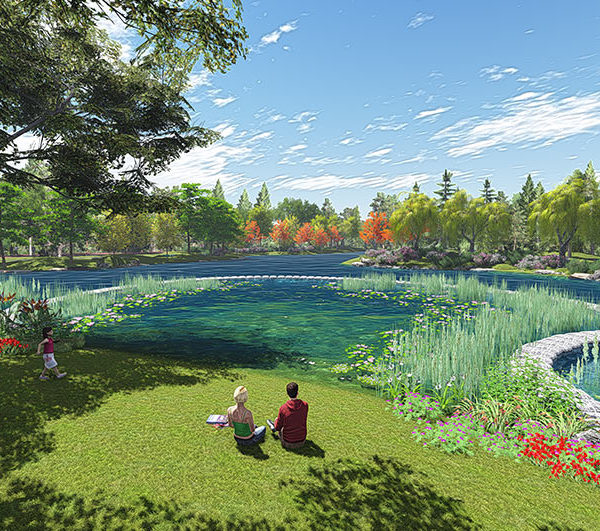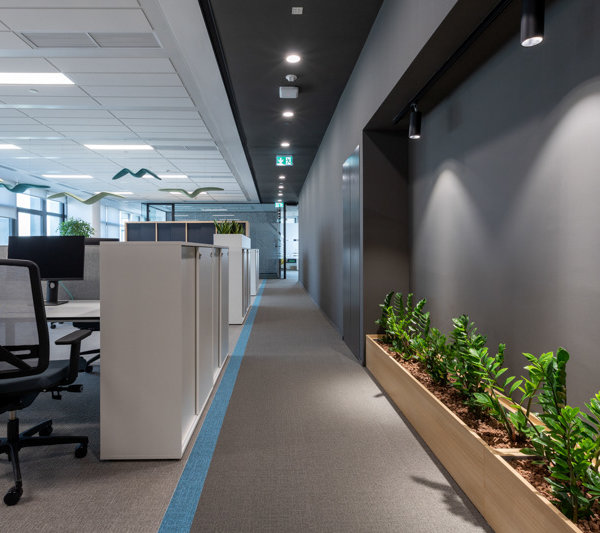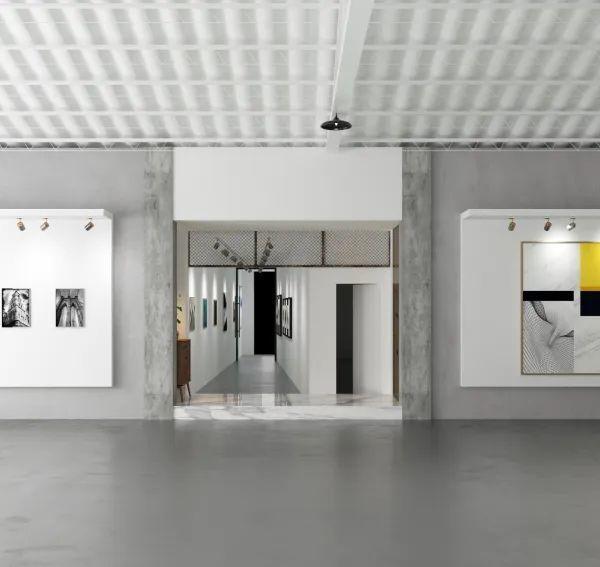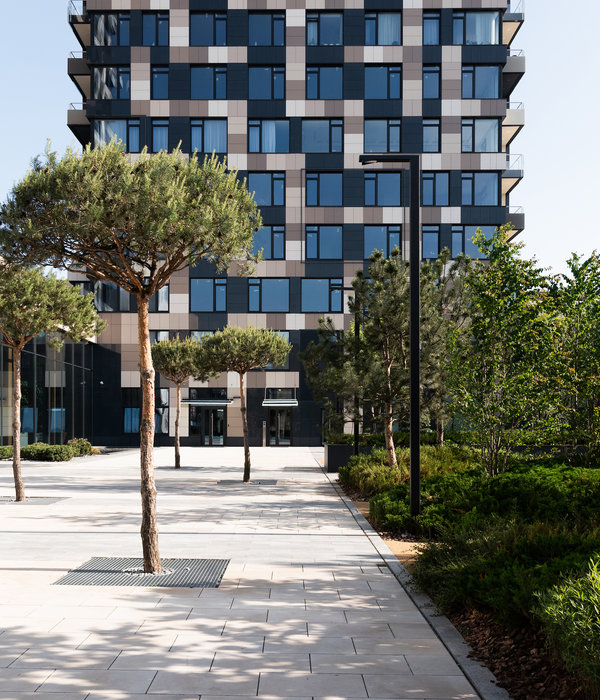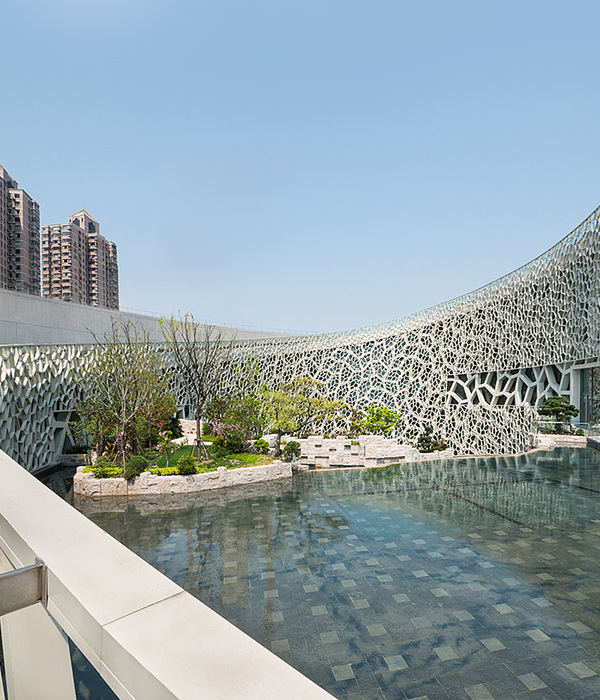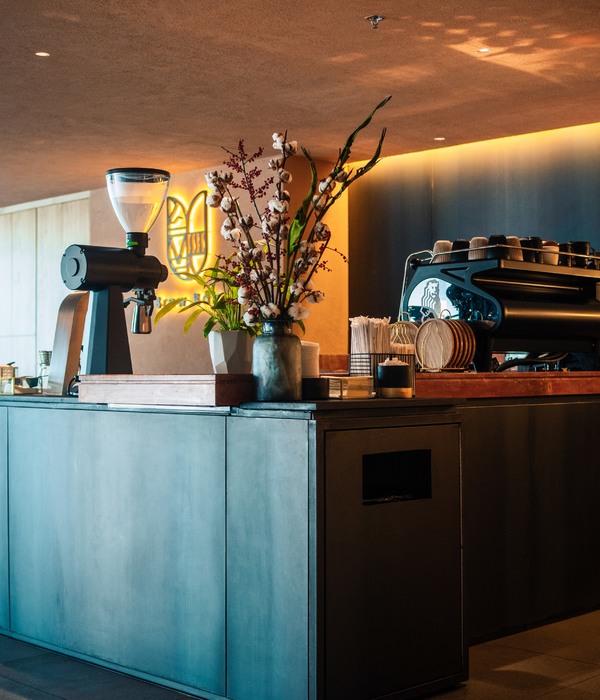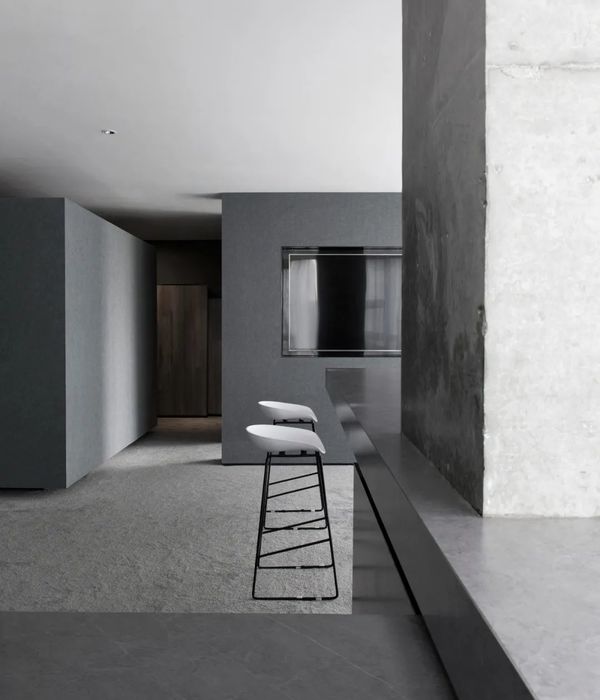Architects:Allies and Morrison
Area :2250 m²
Year :2018
Photographs :Nick Guttridge
Services Engineer :E3 Consulting
Structural Engineer :Fluid Structures
Clients : Marlborough College
Project Manager : Mace
Quantity Surveyor : Mace
Country : United Kingdom
In order to increase the proportion of female students at the school, Marlborough College has recently opened Dancy House, an additional boarding house for female boarders. The new building will provide bedrooms for 70 pupils, a range of communal, kitchen and dining spaces with associated facilities. The building sensitively responds to its setting in the picturesque grounds of the Old Bailey of Marlborough Castle.
The design takes into account the character, massing and quality of the town of Marlborough, as well as its immediate context within the College grounds which includes buildings dating back to 1723. Its form is arranged around an external garden, encouraging a visual relationship between spaces and an intelligent arrangement of uses. Common areas are located on the ground floor with direct access to an outdoor courtyard.
Quieter study spaces are located in the west wing, close to staff areas. The dining and kitchen area is made accessible at the centre of the plan, to encourage it to become the heart of the home. The upper floors consist of suites accommodating up to five pupils, defined by their year group, each with their own communal spaces to foster joint activities and interaction.
Domestic in scale, Dancy House is intended to be used as a ‘home’ in the fullest sense of the word, allowing space for a careful transition for the teenage residents from their private family homes to a shared one with a variety of familiar spaces that foster both academic and social life.
▼项目更多图片
{{item.text_origin}}

