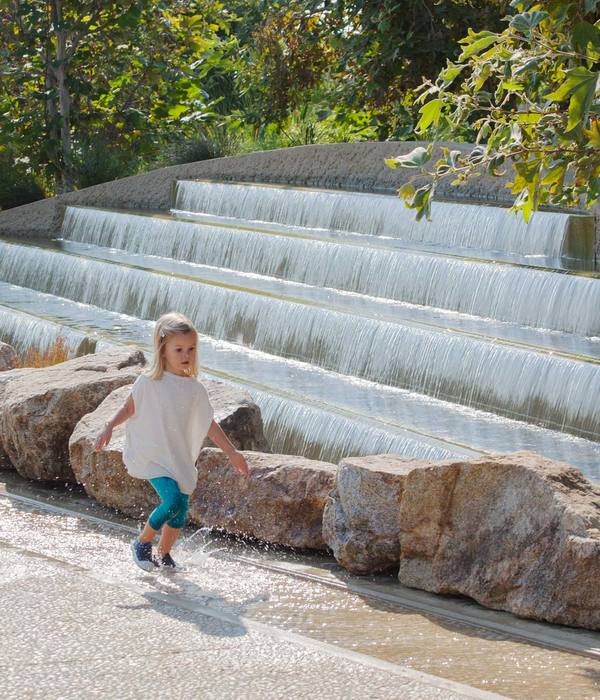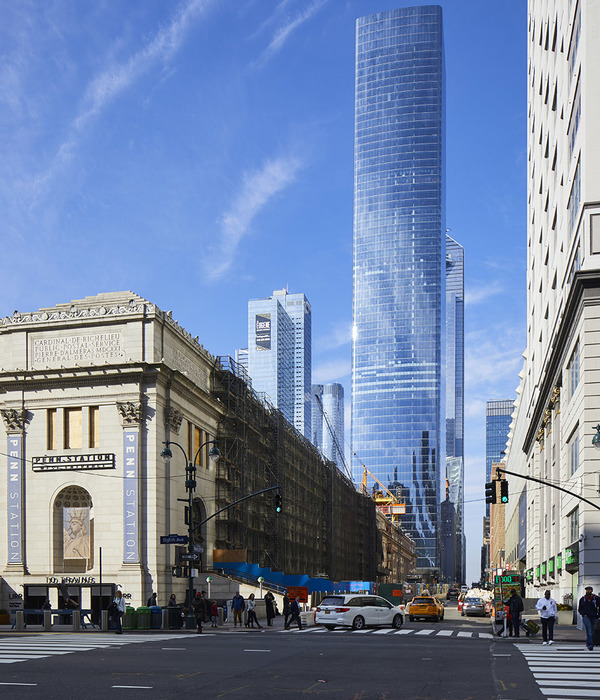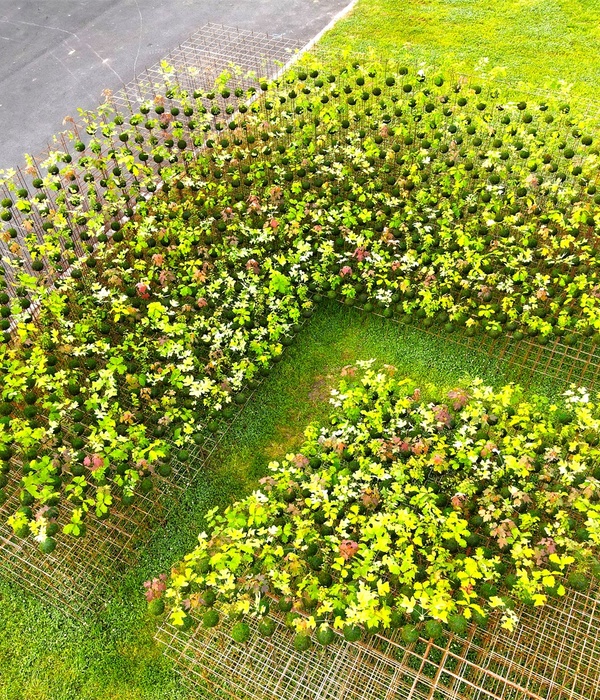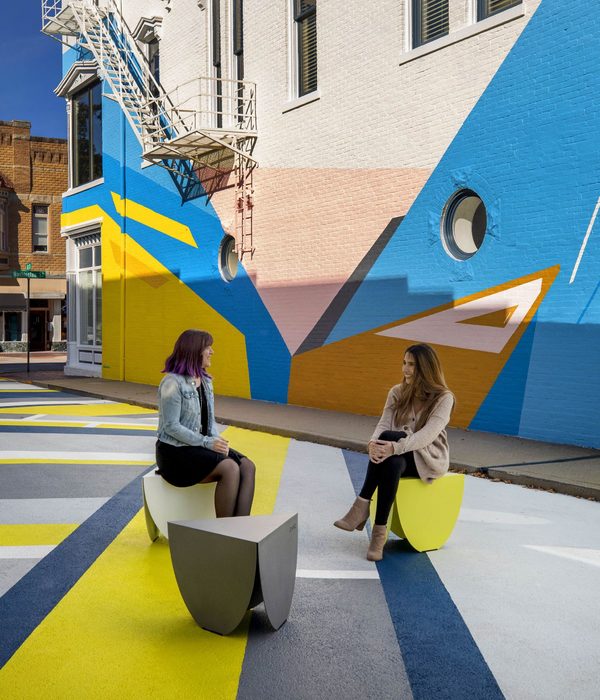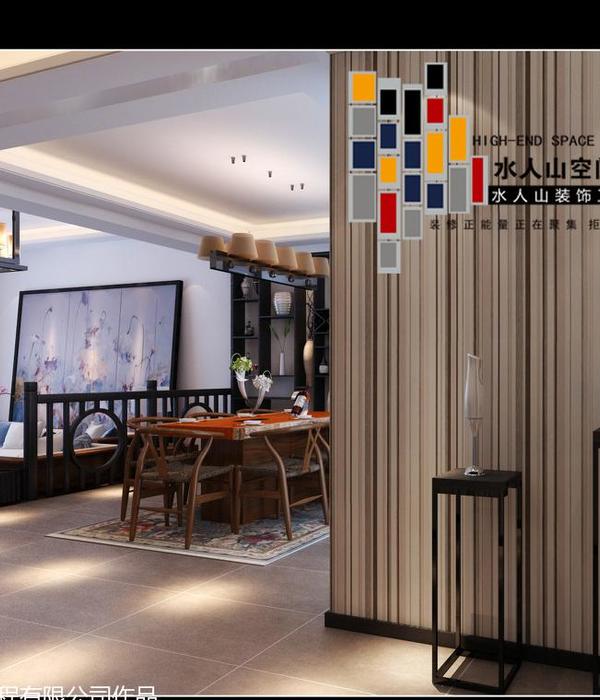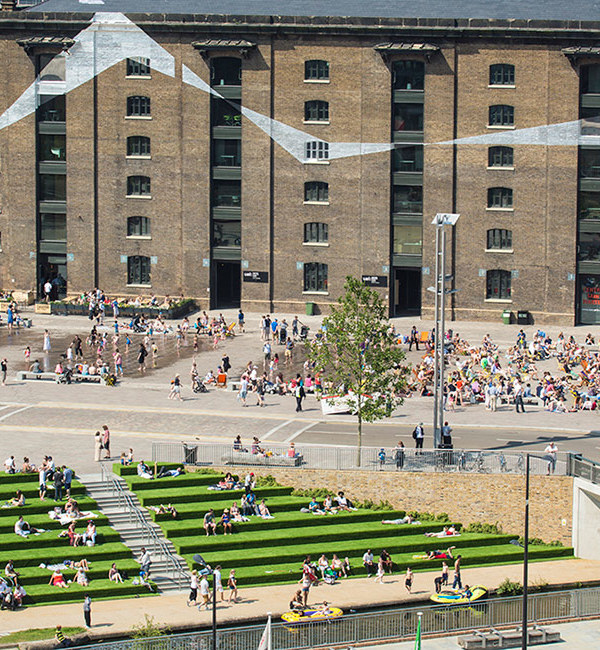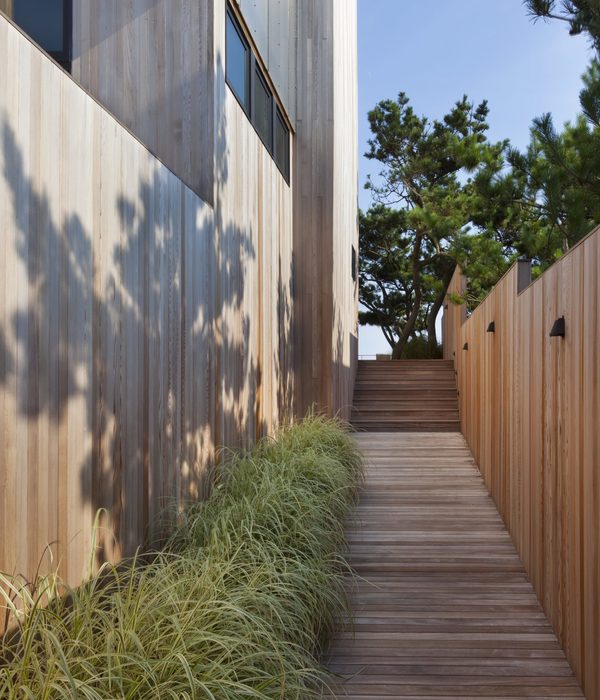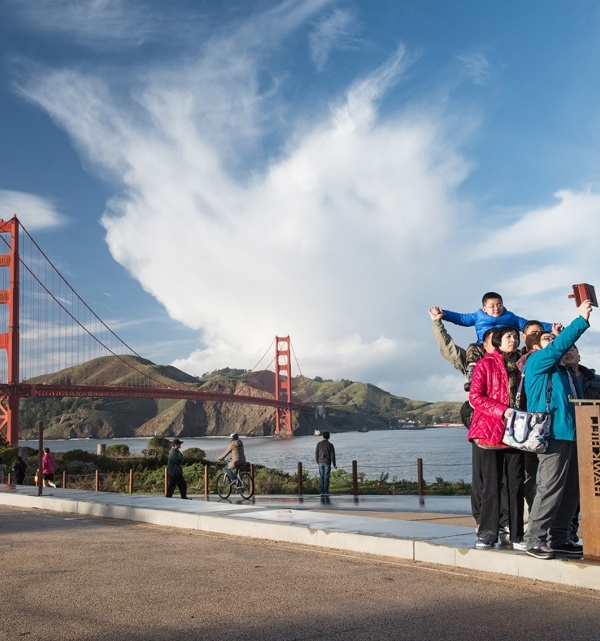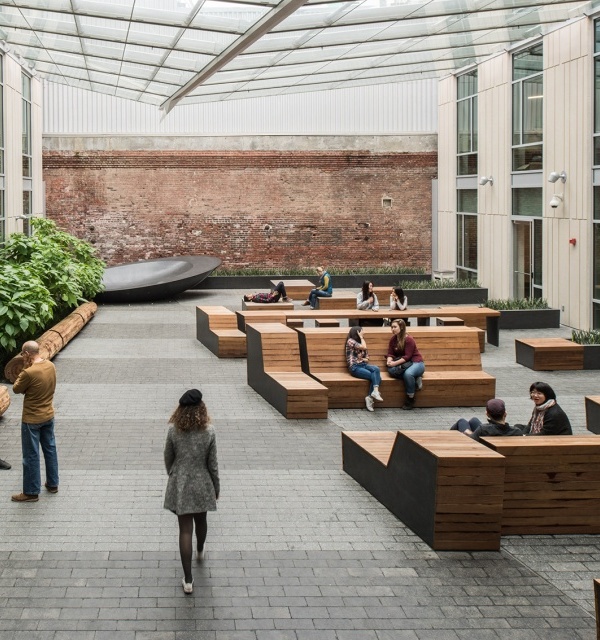Bergmeyer designed the Community Center at Mount Holyoke College for their students in South Hadley, Massachusetts.
Our collaboration with Mount Holyoke began as a feasibility study of centralizing their 5 residential dining facilities. While the concept proved both financially and physically feasible, the cultural and trustee approval feasibility proved more complicated.
Following several months of research, workshops, and consensus building, the project emerged as a reimagined community center which combines a variety of co-curricular, social, student services and dining spaces in the center of campus.
The historic Blanchard Hall structure, formerly the campus gymnasium, is organized on three programmatic levels, connected by a sun-filled central atrium. The entry level reinvents the original basketball court as a new “campus lobby” organized into a variety of informal meeting and social spaces for chance encounters, device charging, and visitor hospitality.
Strategically located to make existing student services more accessible, the adjacent Student Life Hub fosters collaboration between advising, residential life, student government, religious life and diversity programming staff. The upper level (the former running track) includes a Student Organizations co-working space, the college’s radio station, and offices for student government, student activities, and the Mount Holyoke News.
The lower level of Blanchard Hall combines recreational space, a campus pub and coffeehouse, a grab ‘n go, and a large multipurpose space to be used for student performances and social gatherings.
On the same level, a new 1000-seat anytime dining center addition marries the college’s “intimate dining rooms” tradition with state of the art, just-in-time foodservice operations. This new addition takes full advantage of the site’s views of Lower Lake and across the campus greens, as well as internal views of the fresh food preparation in the open kitchens.
Offering a variety of dining environments and culinary stations (including Kosher), the new dining facility is designed to also accommodate large alumnae and conference events and facilitate the evolution of dining traditions like Gracious Meals, faculty breakfast meetings, and cultural events.
Design: Bergmeyer Photography: Chun Y. Lai
21 Images | expand images for additional detail
{{item.text_origin}}



