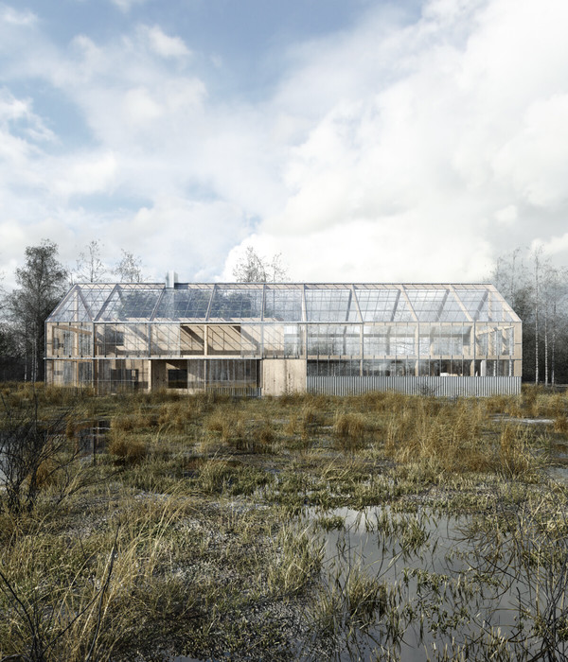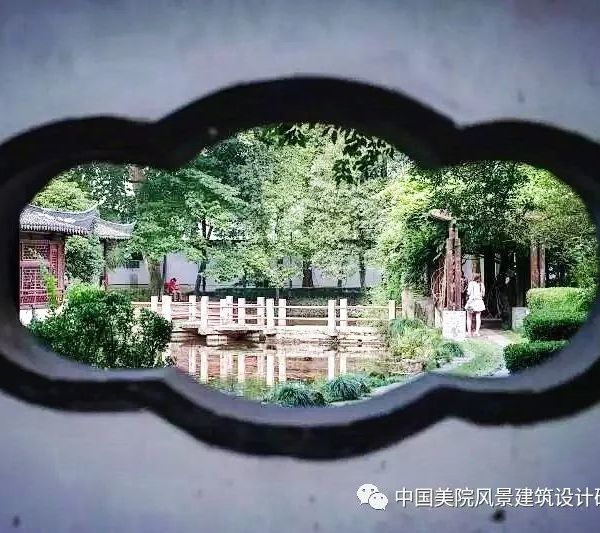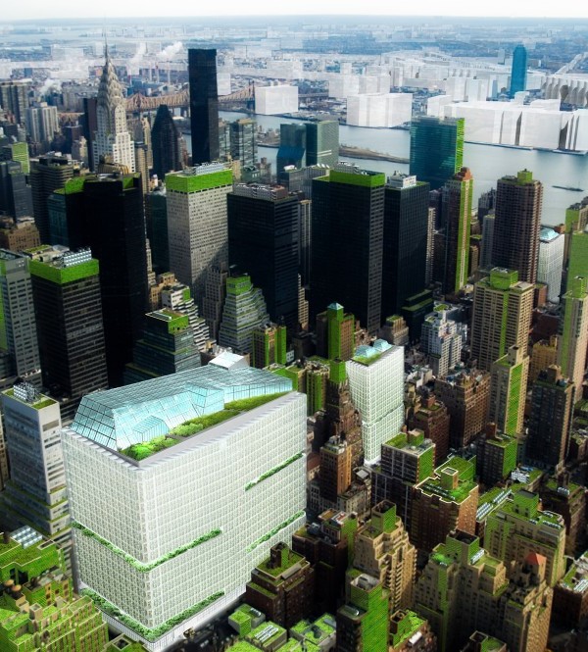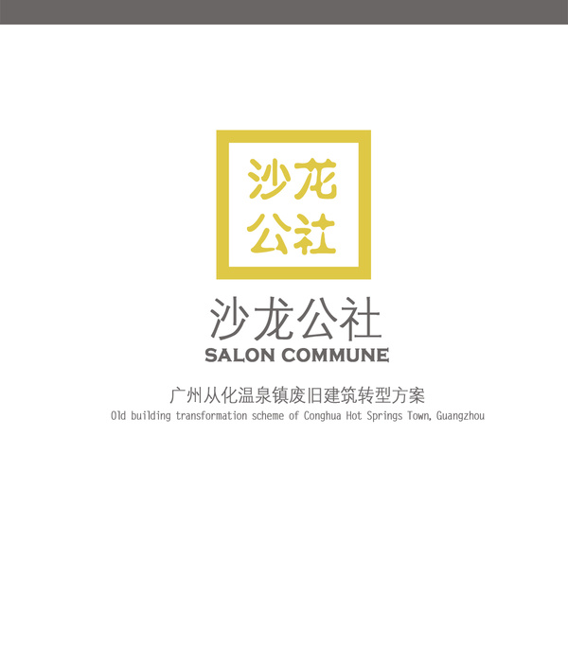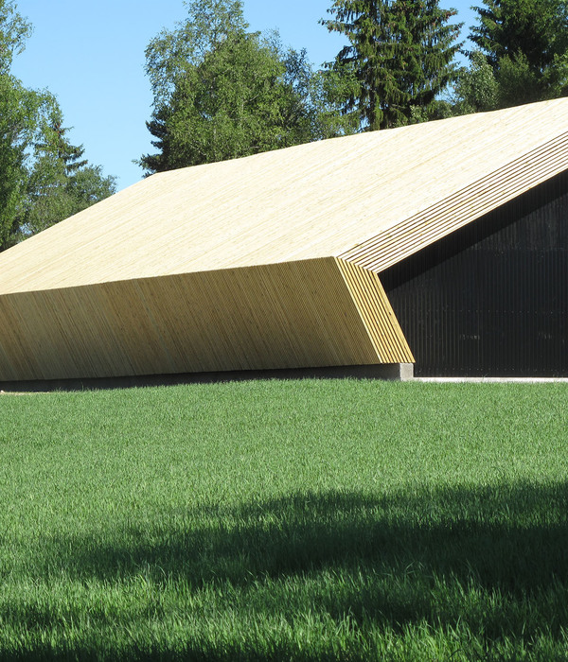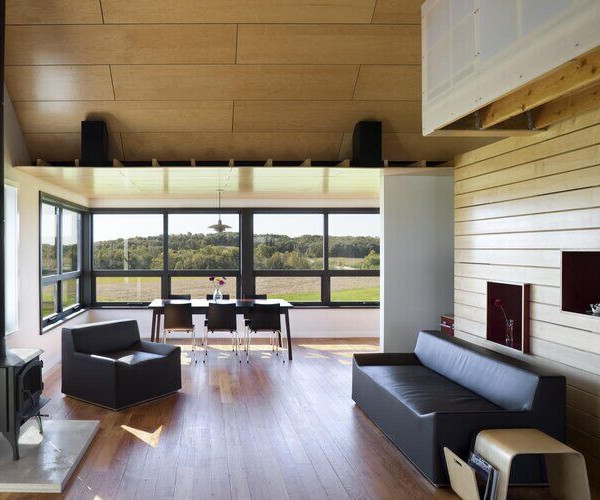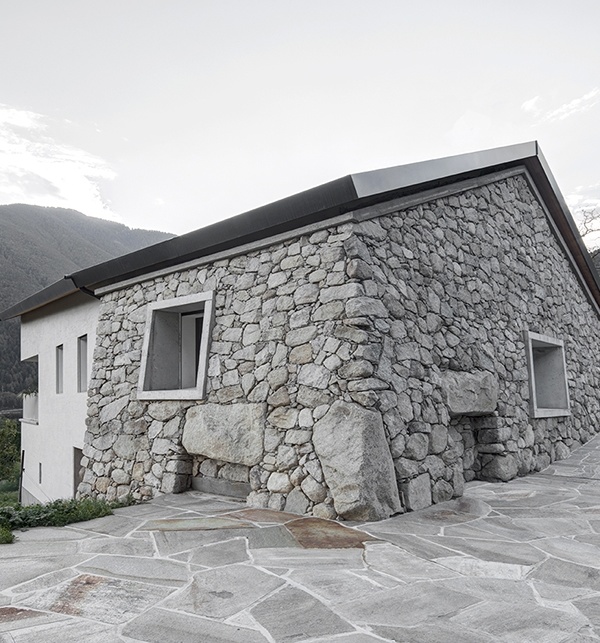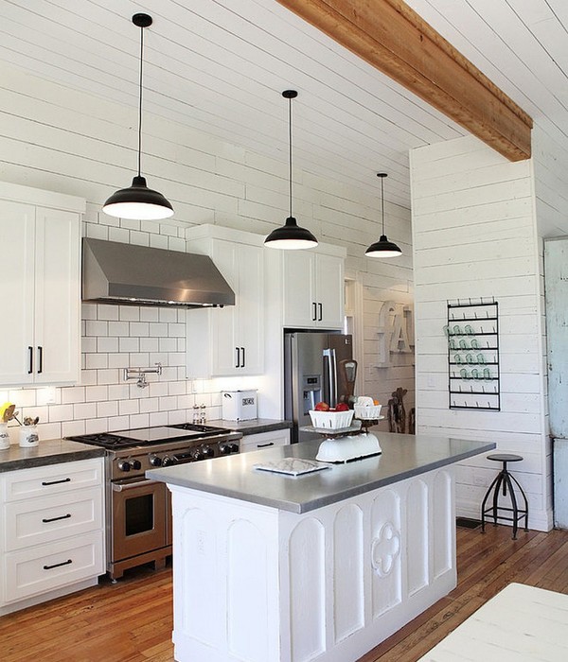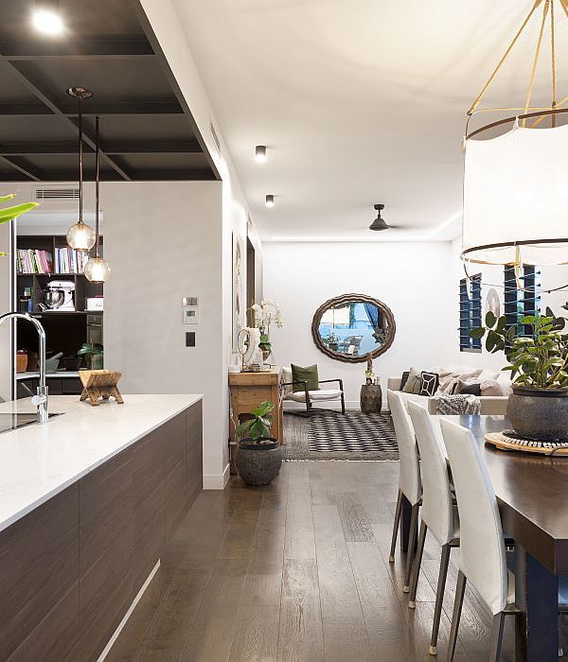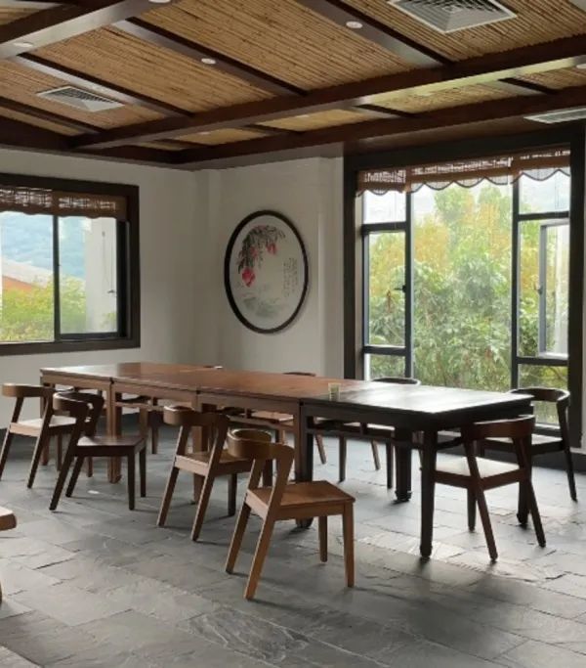Location:Primorskaya Street, Saint Petersburg, Russia; | ;View Map
Project Year:2024
Category:Commercial Landscape
Develop a concept for the territory, convenient zoning for residents, design drainage and convenient access to the territory, place practitioners, and fire passage. Develop a concept for the restoration of Lyabourb Park and give it meaning to attract people.
We have designed a retaining wall that separates the building from the slope. In the narrowest places, the territory is 4 metres wide, sufficient for the passage of a fire truck, with a turning area provided in the park. Additionally, we designed an access road and two plateaus for convenient and safe access to the underground parking.
Our two main tasks were to zone residents away from the transit area and to place relaxation and leisure practices within the very narrow territory. We developed a unique geometry of paving and flower beds, which cover the entrances to the buildings, planting miscanthus to create a cosy curtain that separates the private zone from the public transit and from the shopping centre to the park. On the ground floor, there are several HoReCa commercial spaces, with paved areas for placing tables and chairs. The paving pattern was designed to visually guide the flow of people.
Due to the lack of space, we have maximised the use of the wall, designing and placing lighting, pergolas, and benches directly on it. The high retaining wall on one side and the 7-story building on the other create a tunnel-like feeling and shade for most of the area. Therefore, we needed to visually lighten the territory with colours, choosing a sunny yellow accent for the small architectural forms (SAFs). Additional attention to our metal yellow chairs that were inspired by the Tuileries Garden in Paris.
The back of the building is constantly shaded, so we chose sunny yellow for the paving there. We also designed an eco-friendly children's playground in fresh white and blue colours.
As a bonus, the slope area behind the retaining wall was added to our main territory, designing the "Introvert Zone" - a walking path among pine trees and flower beds for nature contemplation. For book lovers, we designed two shaded platforms with wooden loungers for solitude with a book.
Team:
Architects: Bee Landscaping Bureau
Head and conceptualizer of the bureau: Kristina Shalygina
General planner: Anastasia Abramova
Landscape architect: Koval Anna
Architects Team: Anastasia Myronenko, Victoria Dukhina, Bohdan Prystupliuk
▼项目更多图片
{{item.text_origin}}



