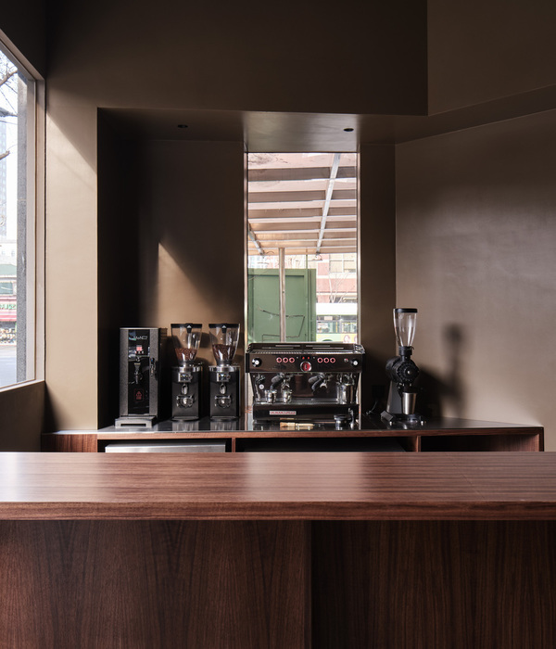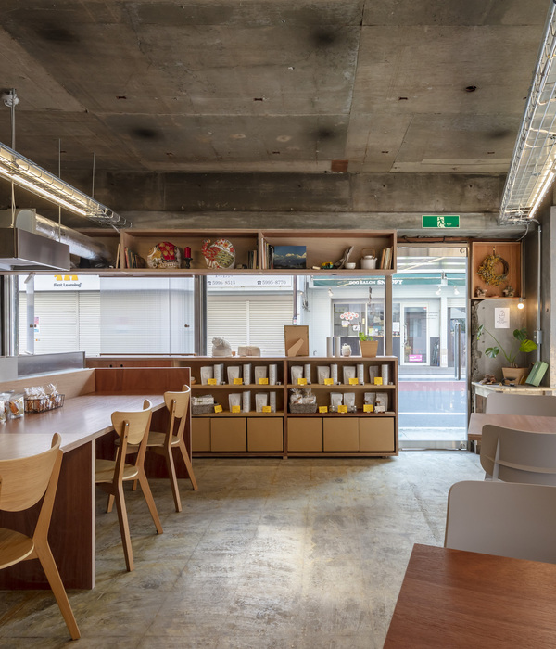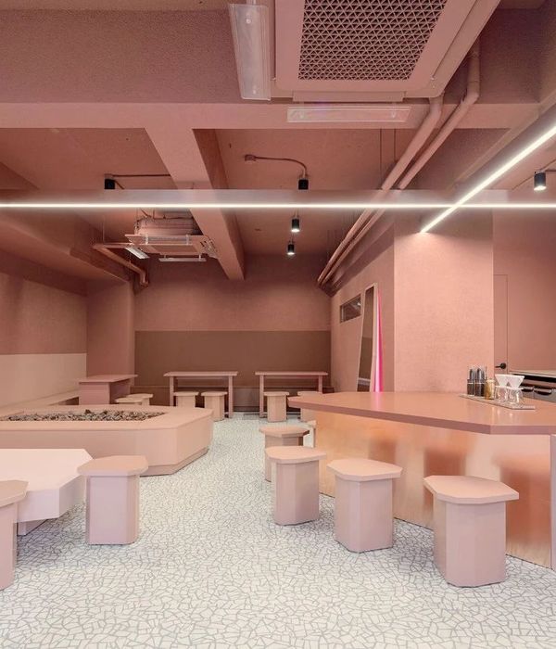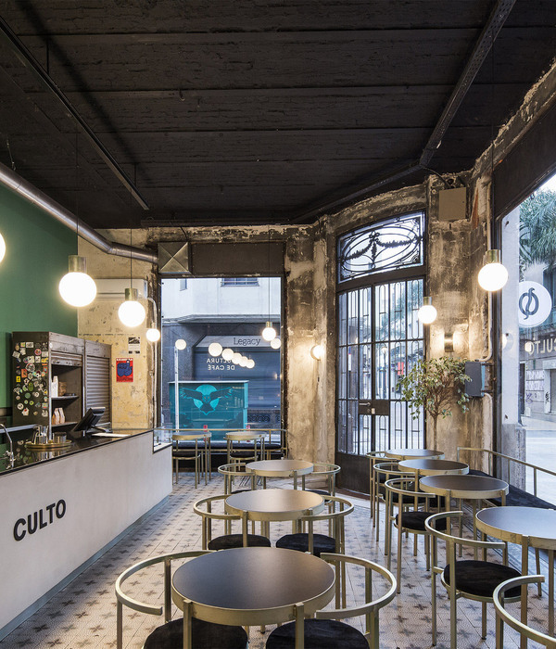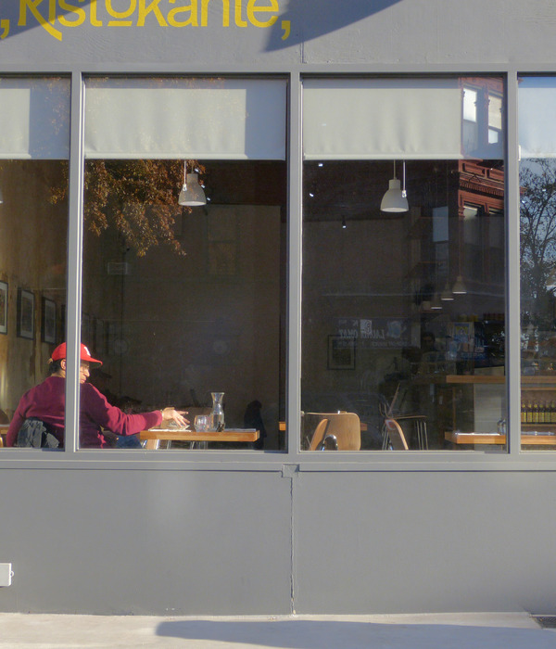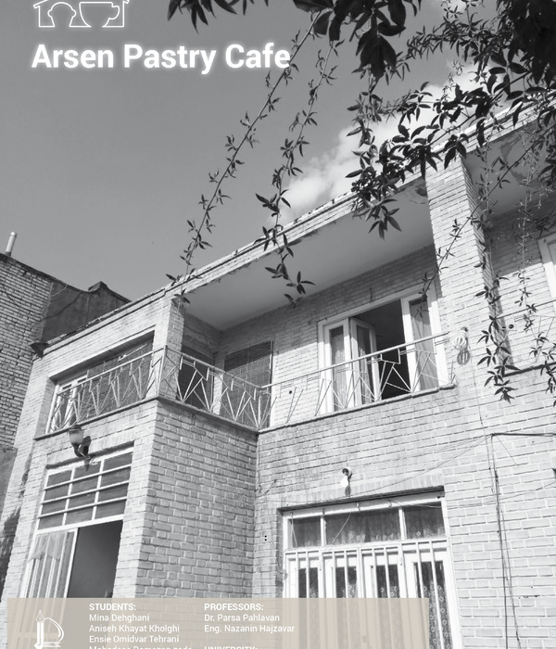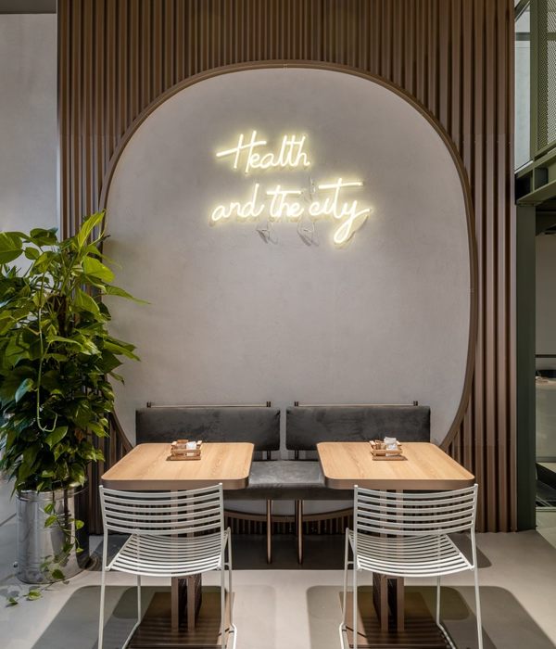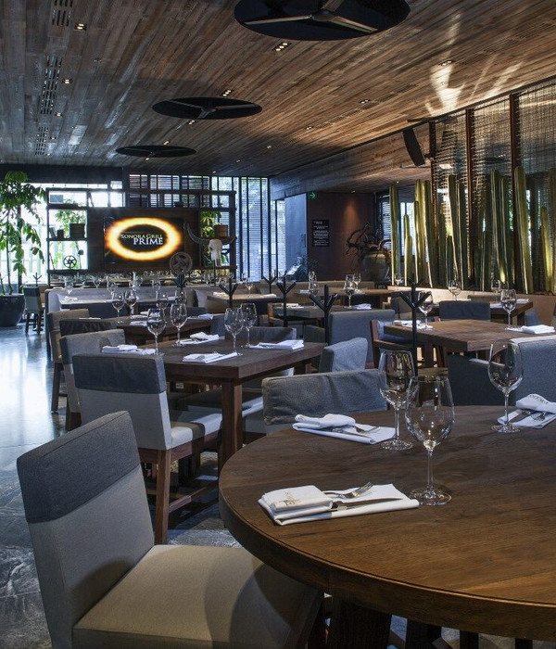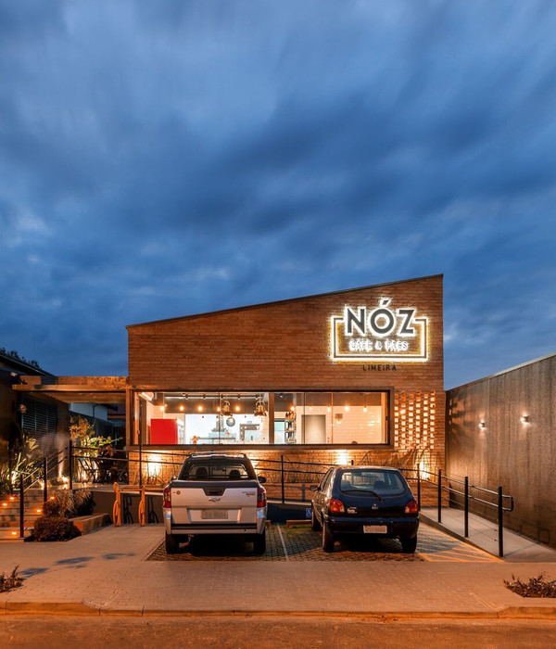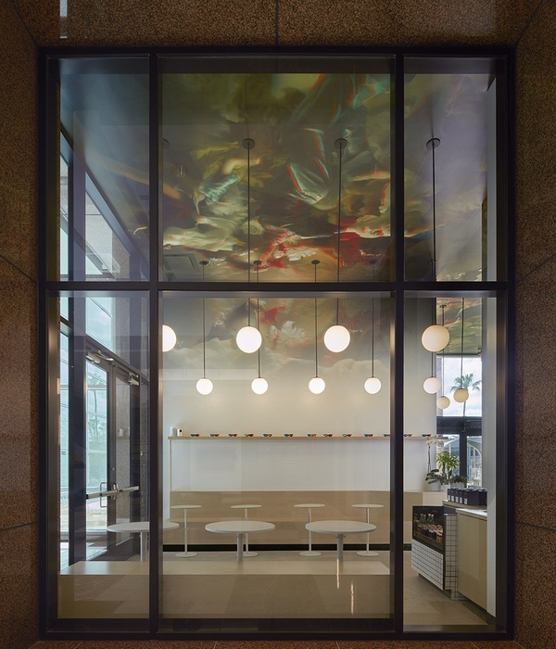马德里 Ardoka 餐厅 | 传统元素与现代设计的完美融合
Vinoteka-Neotaska坐落于马德里Ponzano大街,这里是美食与潮流的聚集地。花岗岩外立面让餐厅尽显诱人持久之感。
Vinoteka-Neotaska is located on the Ponzano Street, a gastronomic and trendy area of Madrid. A ceramic granite provides an exceptionally attractive and hardwearing façade.
▼花岗岩外立面让餐厅尽显诱人和持久之感,a ceramic granite provides an exceptionally attractive and hardwearing façade

西班牙传统酒吧风格材料castiza的运用,搭配精致的细节雕琢,打造出亲密怡人,又极具颠覆性的休闲空间,带给人不一样的空间体验。设计师选取马德里餐厅中的传统元素,在地下室空间的中央区域置入一台大型桦木桌,食客与厨师在此处获得更为直接的交流关系。让整间餐厅更加传统和迷人。
By reusing traditional elements and materials from Spanish bar typology, called “castiza”, and the careful execution of details, an innovative yet intimate space has been created, delivering a unique culinary experience. Using the traditional elements from the Madrid canteens, we could create a basement dominated by a large central table in birch wood, creating a direct relationship with the cook. Making the restaurant an attractive and traditional spot.
▼采用西班牙传统酒吧风格材料,reusing traditional elements and materials from Spanish bar typology

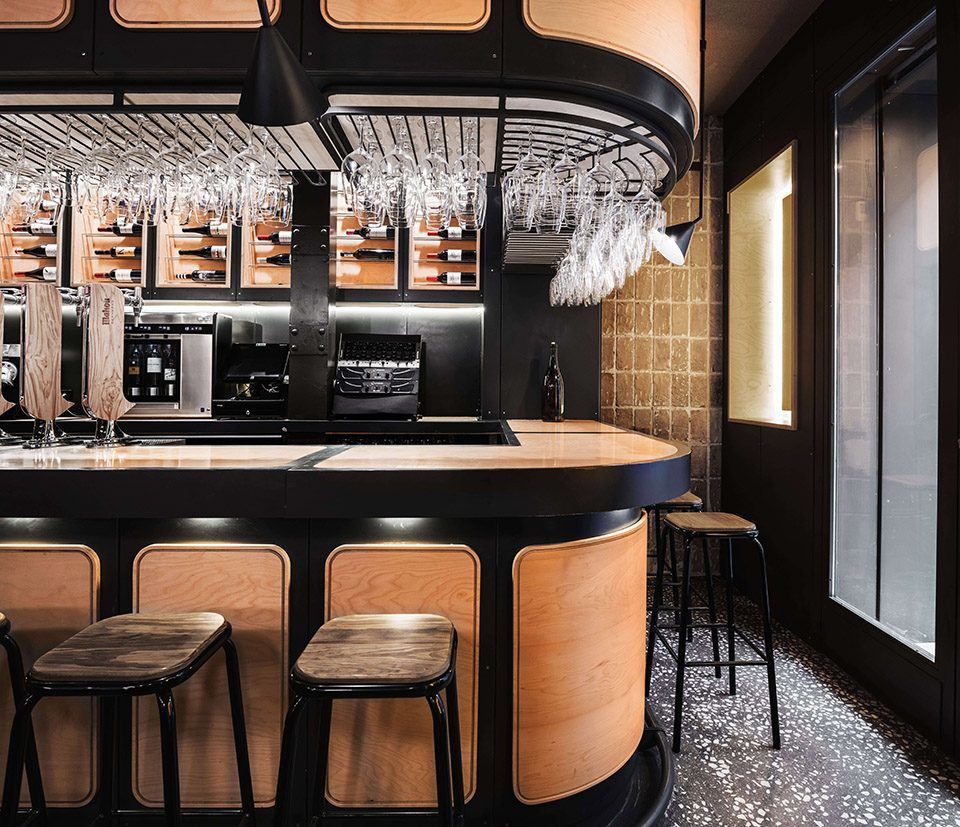
小食堂是西班牙美食生活中最传统的组织形式,色环境似乎对这一形式进行重新解读,通过不同桌椅的重新分配,获得更为抽象化的传统用餐空间形态。由桦木板打造的细木护壁板镶嵌在家具四周作为装点。原建筑的砖墙立面及地板被全部保留,它们围合出餐厅的主要功能区,描绘出具有颠覆性的空间氛围。
We refer to the canteen as a model of traditional establishment in Spain, a concept that permits reinterpretation and allows us to abstract the idea, by reallocating the table which is characteristic and peculiar. A boiserie made out of birch wood has been built on a panel, solving the space for the furniture. The functional elements have been surrounded by a brick wall, originally from the brick wall of the building itself and floor, all of which creates a unique and distinctive innovative atmosphere.
▼由桦木板打造的细木护壁板镶嵌在家具四周作为装点,a boiserie made out of birch wood has been built on a panel, solving the space for the furniture

▼原建筑砖墙围合用餐空间,the functional elements have been surrounded by a brick wall
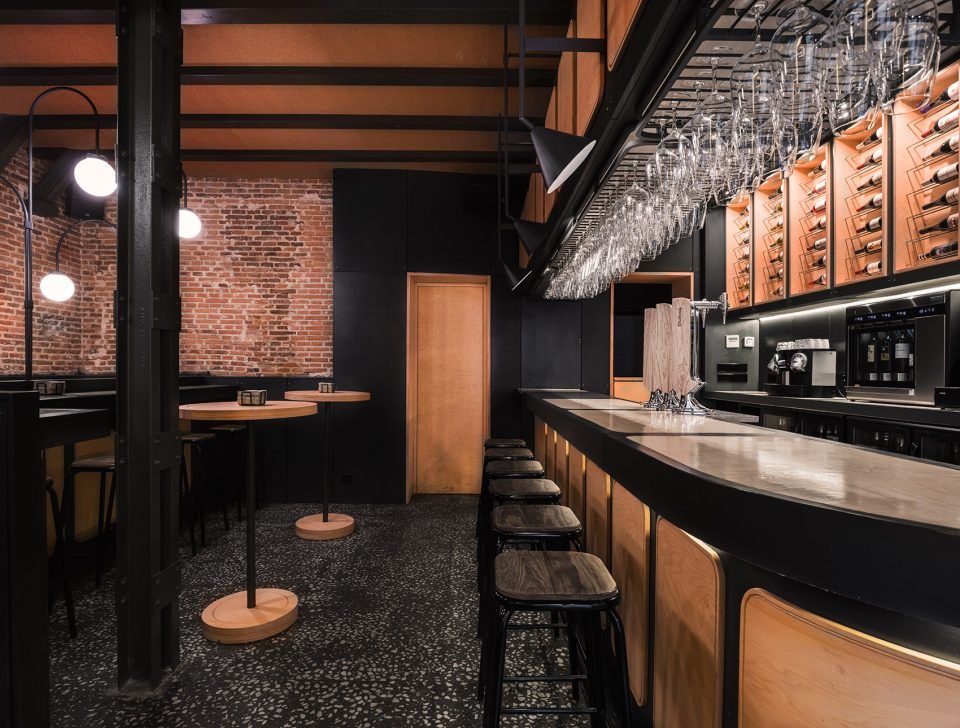
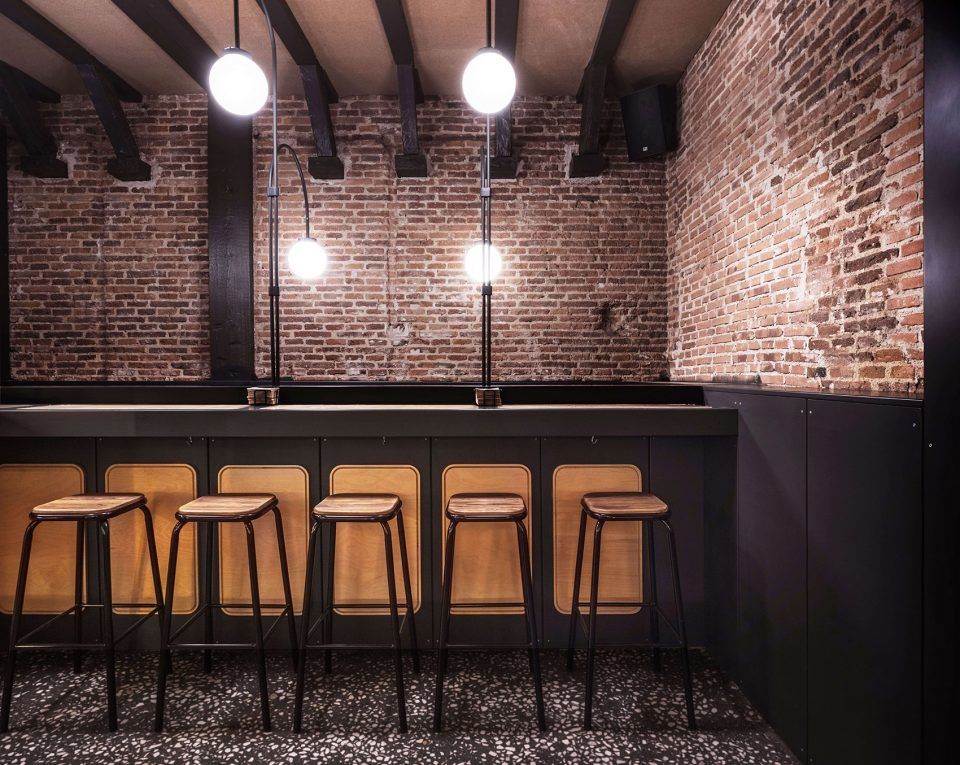
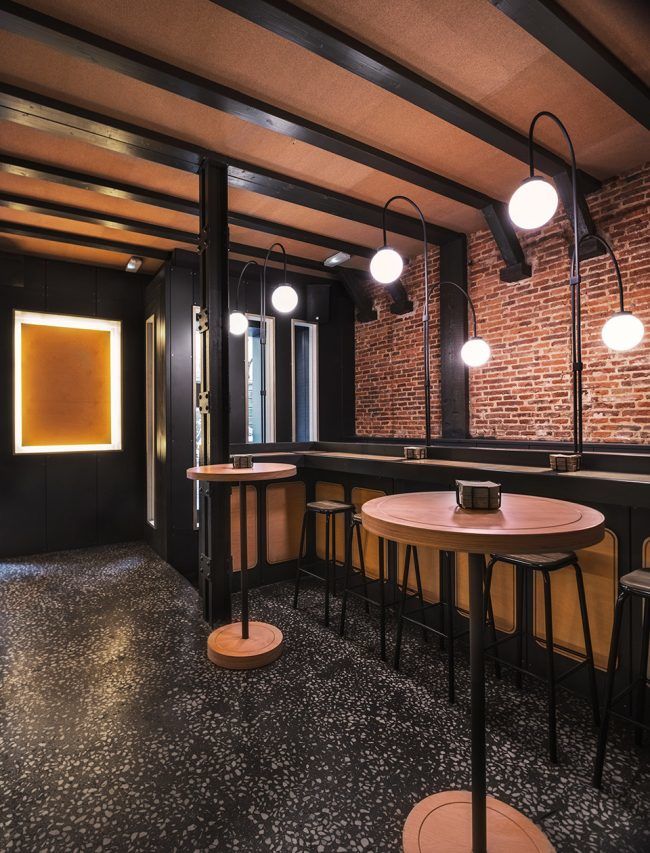
地下层的布局方式以西班牙传统空间txoko为形式展现。在这里,桦木长桌化身成为空间的主角,所有内部活动都由此处发生。
The lower floor has a different use since the culinary experience is based in the traditional Spanish gastronomy txoko. Indeed, the protagonist in this floor is the central birch wood table in which all the activity takes place.
▼桦木长桌化身成为地下层空间的主角,the protagonist in this floor is the central birch wood
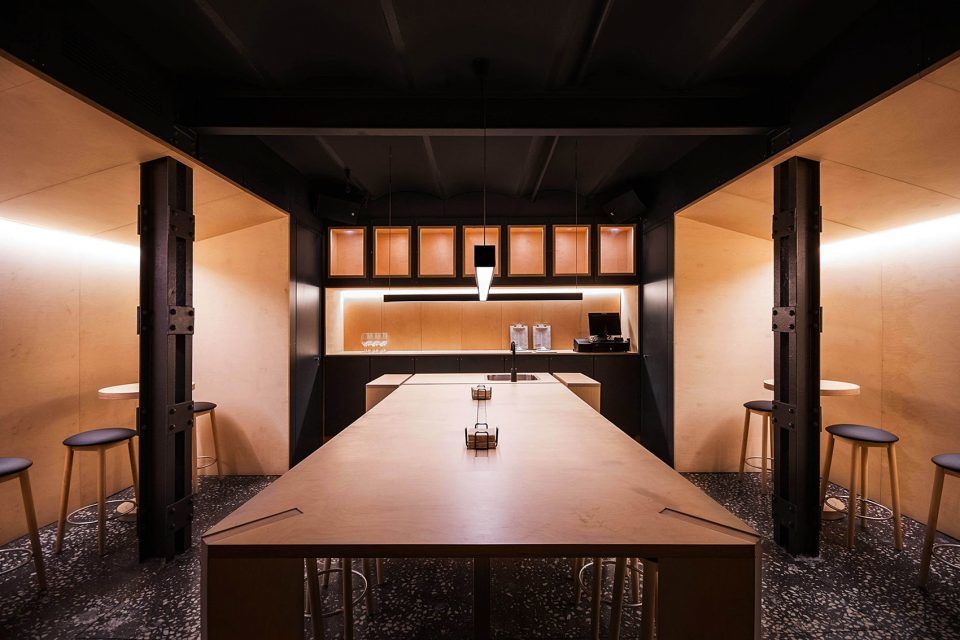
这一设计形成了两个有趣的现象,一方面,厨师制作美食的长桌让食客与厨师建立亲切的互动关系。与此同时,环绕长桌而坐的食客们又形同txoko中的参与者,他们聚集,厨作,用餐和交谈。长桌的设立不仅让厨师与食客的关系更加融洽,也让空间同时拥有了酒吧和餐厅两种功能,功能合理,设计巧妙。
In one of the extremes of the table there is a space where the cook is able to talk to the guests as well as prepare the meal. At the other extreme of the table guests are able to seat such as it’s the case on the txokos, people come together to cook, experiment with new ways of cooking, eat and socialize. The table was built in order to allow this relationship between the cook and the guest as well as giving the cook the opportunity to work by building some additional space on the side of the main central table as well as creating a bar.
▼厨师与食客在长桌处建立互动关系,the table is a space where the cook is able to talk to the guests
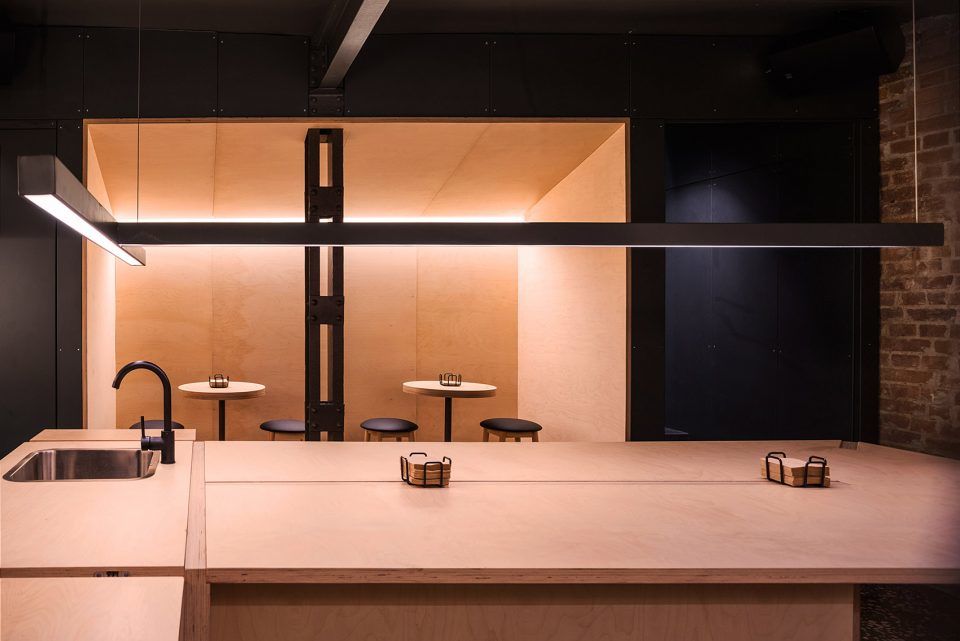
▼地下层空间,the lower floor

▼洗手间,toilet
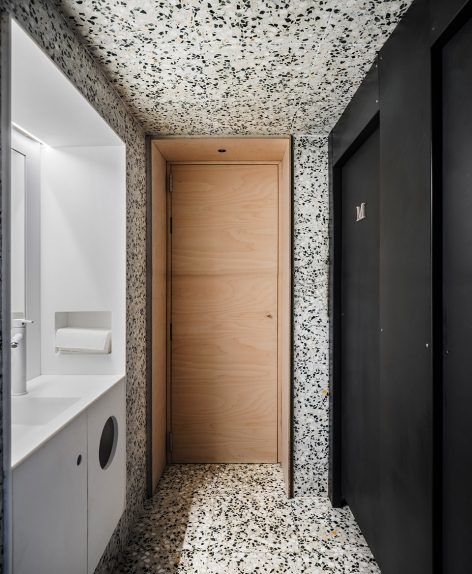
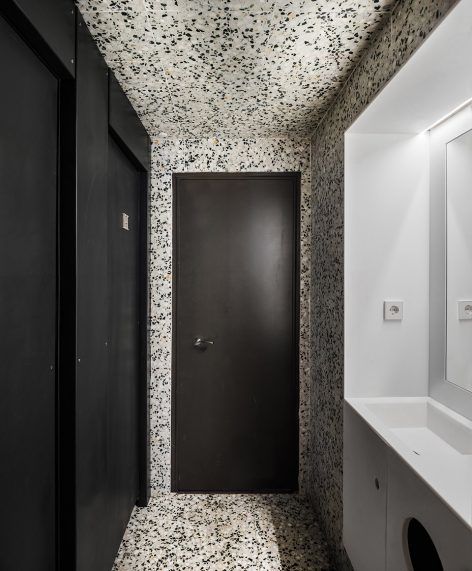
▼入口层轴侧,the axonometric of the entrance floor
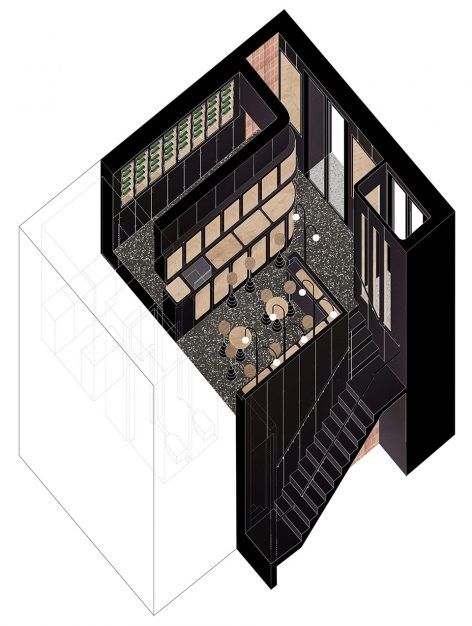
▼入口层平面图,plan of the entrance floor
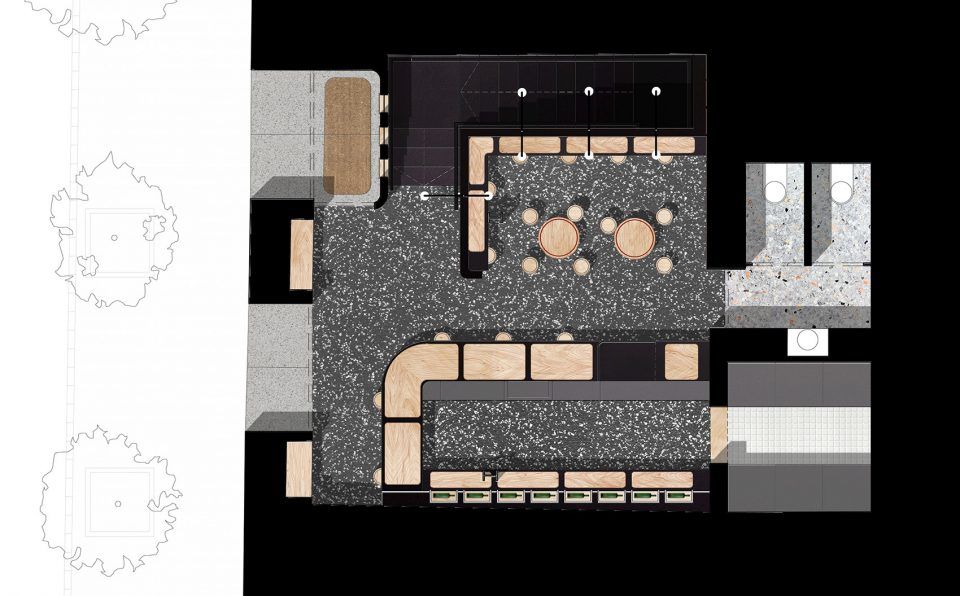
▼吧台剖面,section of the bar



