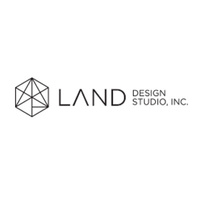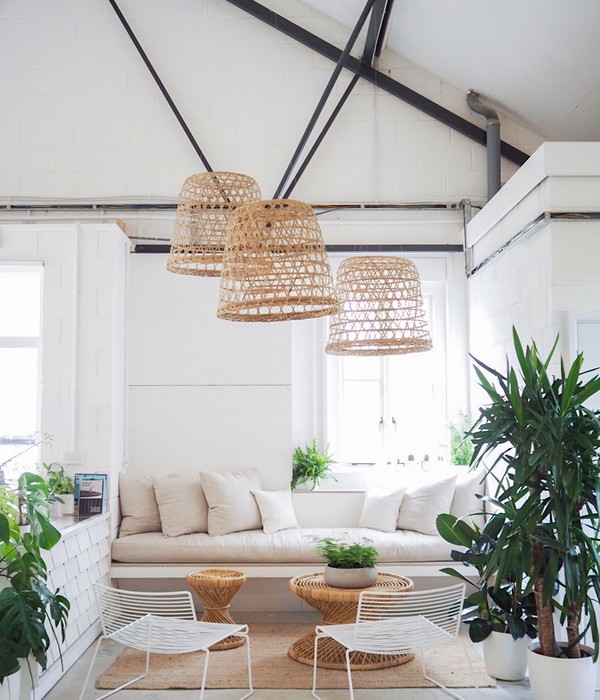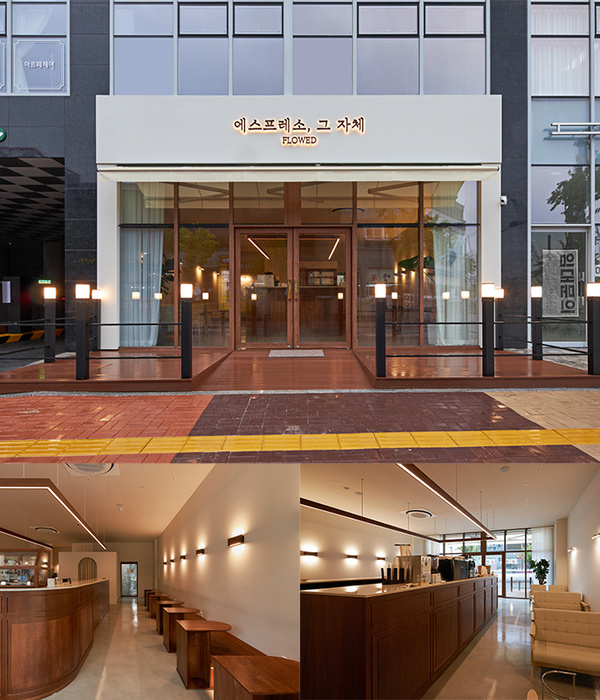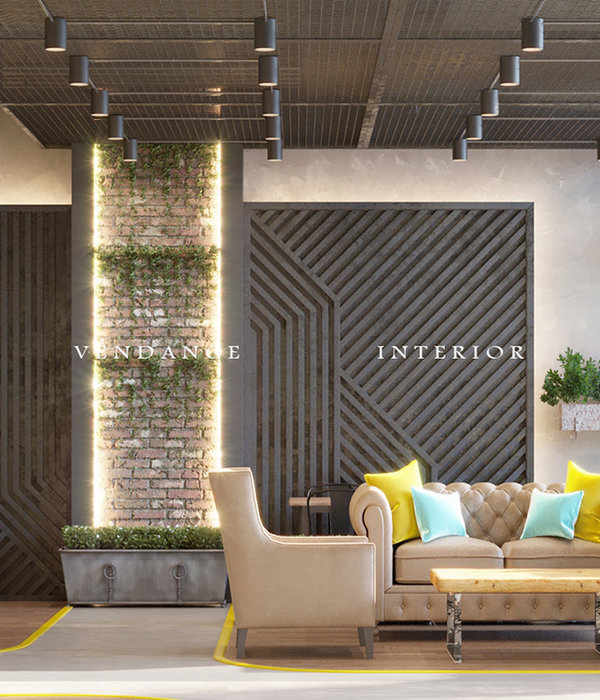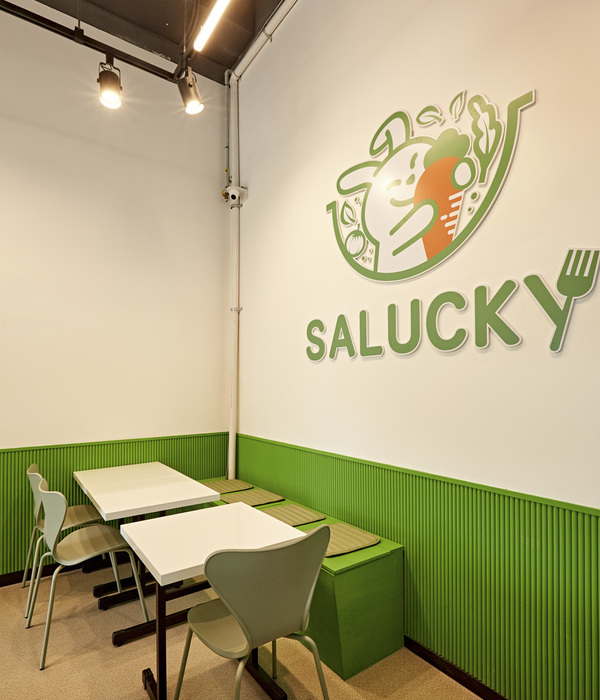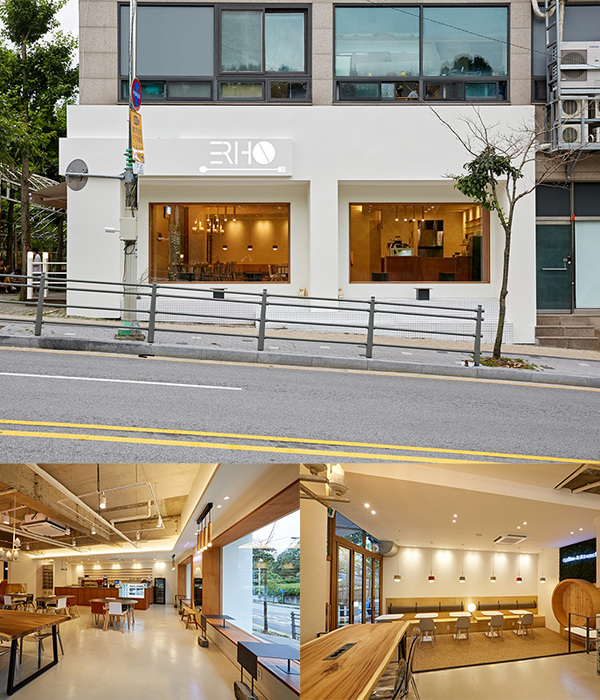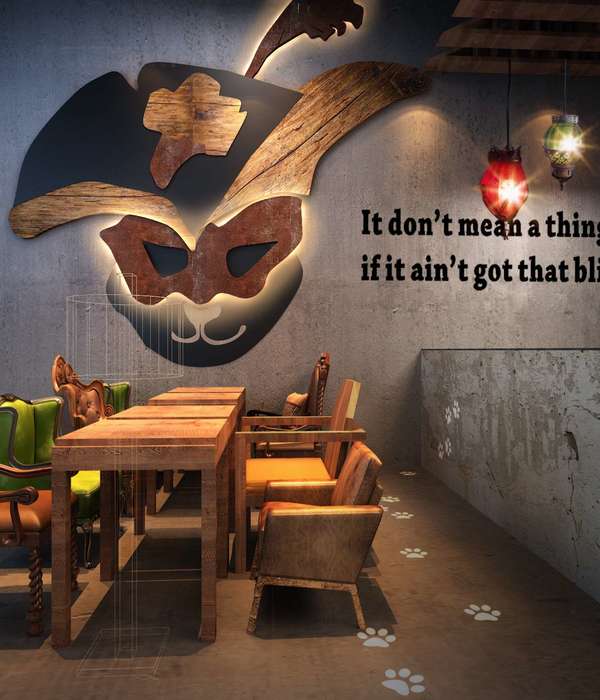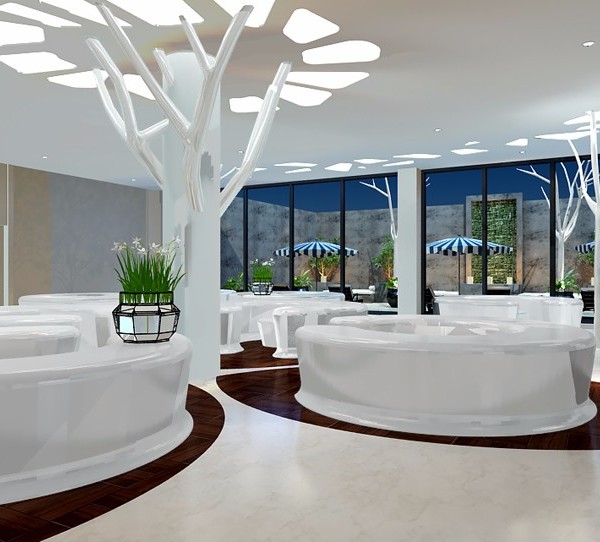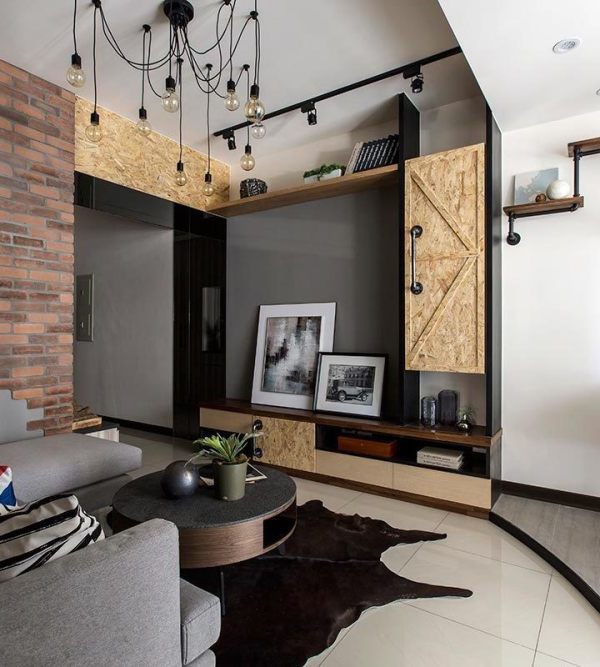立体镜咖啡店 | 教堂般华丽的现代空间
Wick Architecture & Design与LAND Design Studio于近日联手在加州纽波特海滩打造了一间如教堂般华丽的品牌咖啡店。作为Stereoscope Coffee在橘子郡开始的第二家门店,该项目旨在为现代咖啡店的体验树立更高的标准,以吸引更多的新老顾客。
Wick Architecture & Design, in partnership with LAND Design Studio, is proud to unveil the unique ambiance of Stereoscope, a branded coffee shop in Newport Beach that is turning heads with its cathedral-like opulence. The Newport Beach location is the second store opening for Stereoscope Coffee in Orange County, and raises the bar on the modern coffee shop experience for the roaster’s sophisticated coffee clientele.
咖啡店外观,exterior view
©Benny Chan

愿景 | The vision
设计团队的任务是在一个狭窄的L形体量中置入一个令人兴奋的空间,使其连接位于“L”两端的入口。其中一个入口与咖啡店所在的办公楼大厅相连,另一个则与户外庭院相连。
The design team was tasked with infusing excitement into a narrow, L-shaped space with a 15’-0” foot ceiling. The space connects to entrances at both ends of the L, including one adjacent to the building’s lobby, and another connecting to the exterior courtyard.
▼平面图,plan
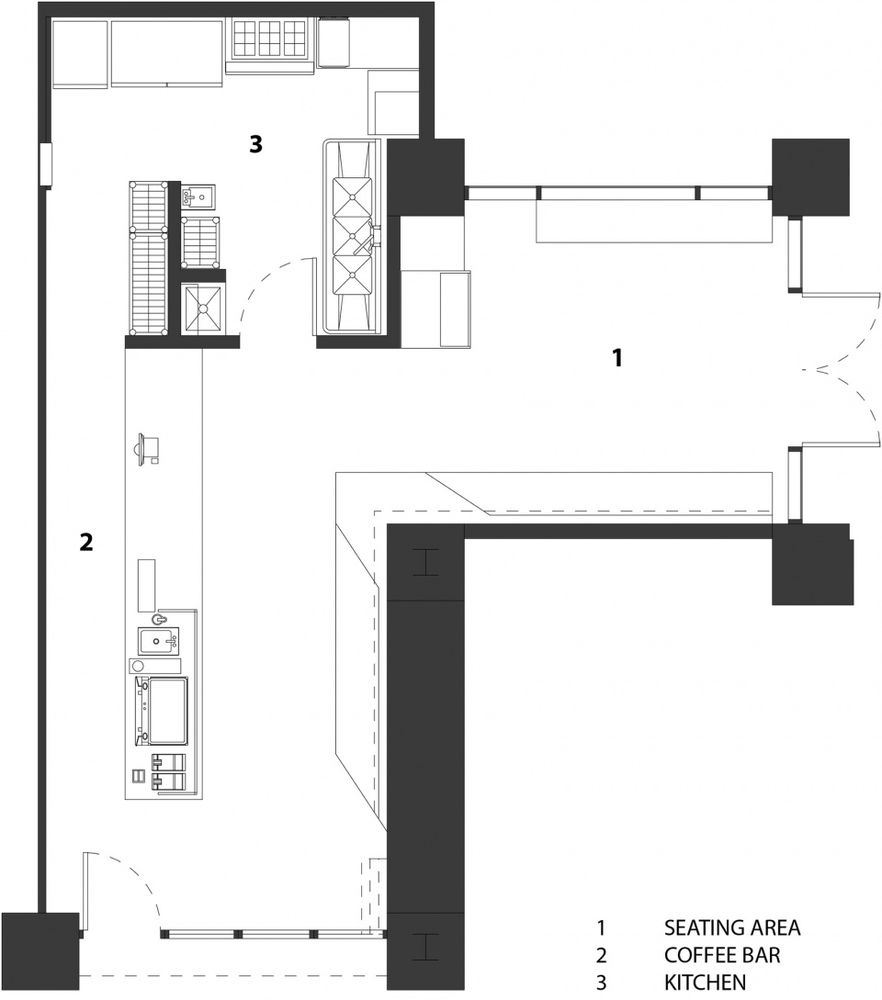
作为该项目的设计师,David Wick和Andrew Lindley回想起他们在意大利的旅行:在帕尔马大教堂的圆顶上,他们有机会欣赏到柯勒乔在16世纪创作的壁画《圣母升天图》。这幅文艺复兴时期的著名画作为他们二人带来了灵感:他们试图以一种多维的视角去重新呈现画作的精髓,将“Stereoscope”的本质含义(即立体镜,3D技术的前身)融合到设计当中,最终创造出一种具有迷幻感的体验。
Having traveled the world extensively, David Wick and Andrew Lindley harkened back to a recent trip to Italy, where they had the opportunity to view Correggio’s Assumption of the Virgin, a 16th-century fresco adorning the dome of the Cathedral of Parma. The duo envisioned the possibility of a modern interpretation and adaptation of that historic Renaissance approach, with a multi-dimensional aspect to it that would capture the essence of the word ‘Stereoscope’, a precursor to modern 3D technology. With a concept in mind, the design team turned its attention to the challenge of bringing the vision to life as a body of work that would dazzle the masses.
▼天顶,ceiling
©Benny Chan
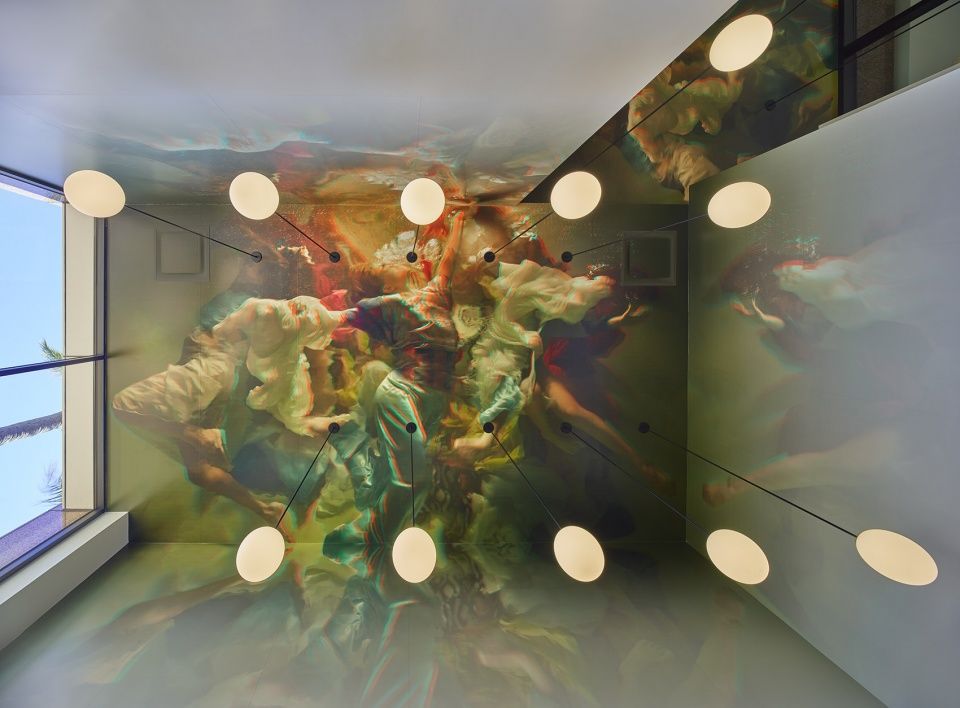
▼迷幻天顶下的狭长空间,
the narrow space under a dazzling ceiling
©Benny Chan
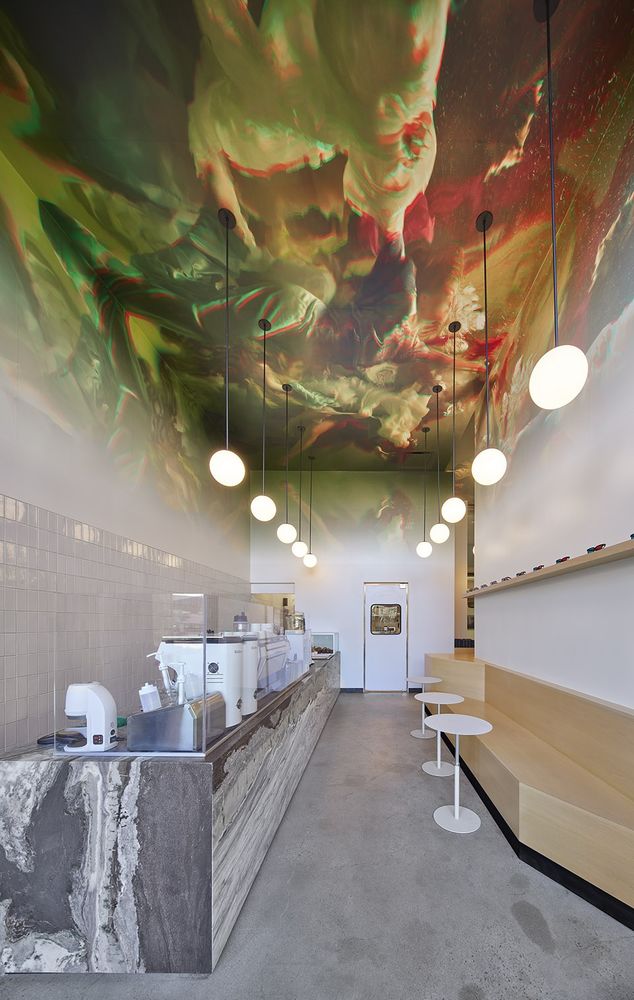
“我们找到了一位名叫Christy Lee Rogers的艺术家,她以独特的文艺复兴和巴洛克风格的水下摄影而闻名,”David Wick说到。“我们获得了其创作的《凯瑟琳·卡丽与让的重聚》这幅作品的使用许可,并将其转为3D图像。”
"We recalled an artist named Christy Lee Rogers, who is renowned for her unique underwater Renaissance and Baroque style photography," notes David Wick. "We approached her with the idea of licensing a piece of her work, The Reunion of Cathryn Carrie and Jean, and then transferring it to 3D."
▼画作覆盖示意,layout of the artwork
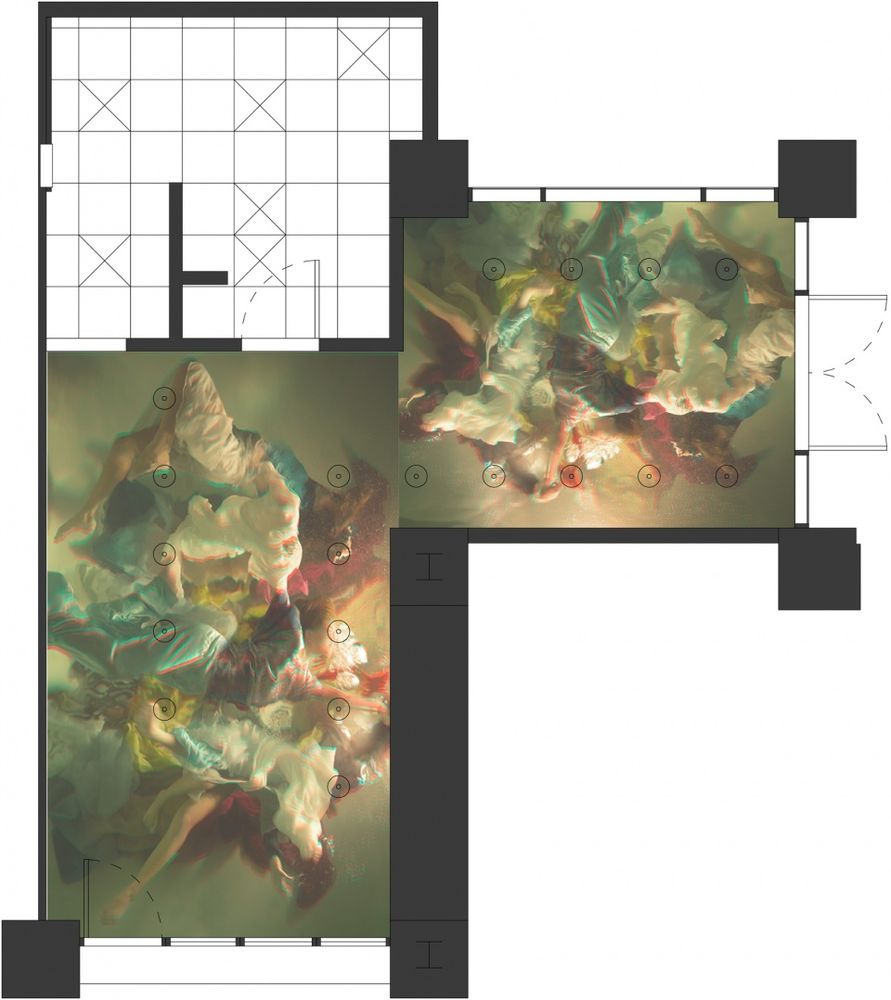
过程 | The processes
David Wick和Andrew Lindley从数百种角度研究了实现上述愿景的图景:它应该是黑白的还是彩色的?应该让图像顺墙而下,还是做成渐变的效果?LAND Design Studio的总监和首席设计师Andrew Lindley表示:“在大量的研究之后,我们认为效果最强烈的做法是在天花板上装饰彩色图像,并且使其在下端渐变,无缝地融入白色的墙壁。”
Armed with a work of art and a clear vision, Wick and Lindley studied the path to achieving their goal from hundreds of different perspectives. Would it be black and white, or in color, and would the image flow down the wall, or gradate? “After extensive study, at the end of the day we felt that the strongest interpretation would require the use of color on the ceiling,” explains Andrew Lindley, principal and lead designer of LAND Design Studio. “We also chose to gradate the image downward to have it seamlessly fade into the white of the walls.”
▼L形空间的另一侧,
view from another side of the L-shaped space
©Benny Chan
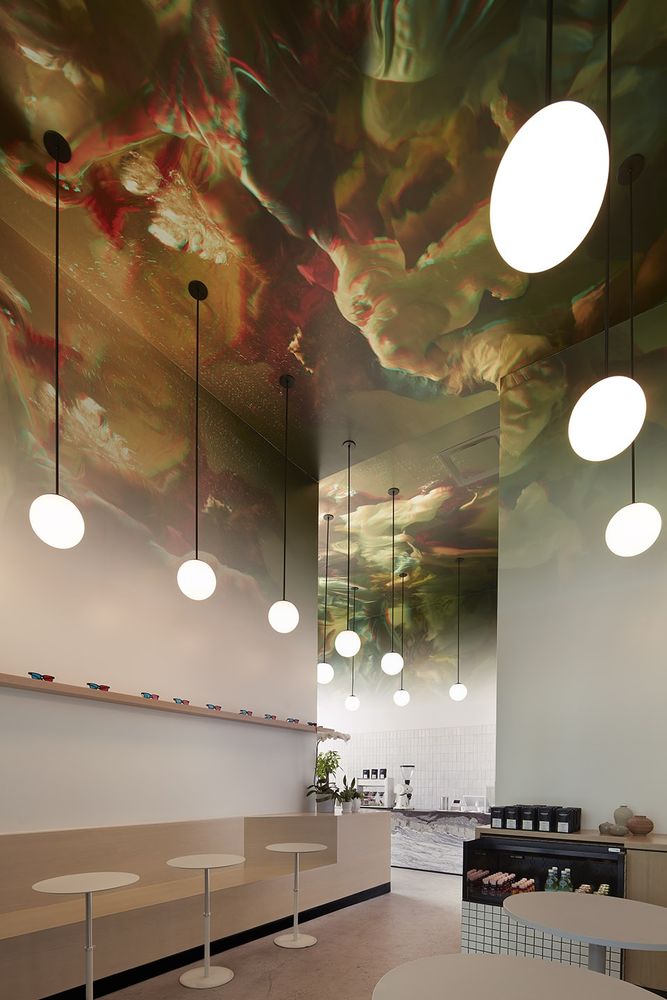
接下来的任务是将艺术品移至天花板上。设计团队与来自纳什维尔的印刷商Big Visual Group进行了密切合作,开发出了一种能够将艺术品切分为小片段的方法,然后再将这些片段印刷到5英尺长的乙烯基卷材上。此外他们还对3D投影的级别进行了调整,以确保顾客在不佩戴3D眼镜的情况下依然可以欣赏精美的艺术作品。在完成印刷后,乙烯基卷材就可以像墙纸一样被贴在天花板上,而且只需要不到一天的时间就可以完成。
The next step in the process was to transfer the art to the ceiling. Working in close collaboration with a Nashville-based blueprinters, Big Visual Group, the design team developed a key for cutting the art into pieces, before printing the pieces onto 5-foot vinyl rolls with one-inch overlaps to work with. They also made several adjustments to the collective work’s level of 3D projection, ensuring that patrons who opted not to wear 3D glasses would still have a beautiful and eclectic work of art to view. Once completed, the vinyl rolls were applied to the ceiling like wallpaper during a remarkable installation process that took less than a day to complete.
印有画作的乙烯基卷材像墙纸一样被贴在天花板上,
the artwork was printed on the vinyl rolls and then applied to the ceiling like wallpaper
©Benny Chan
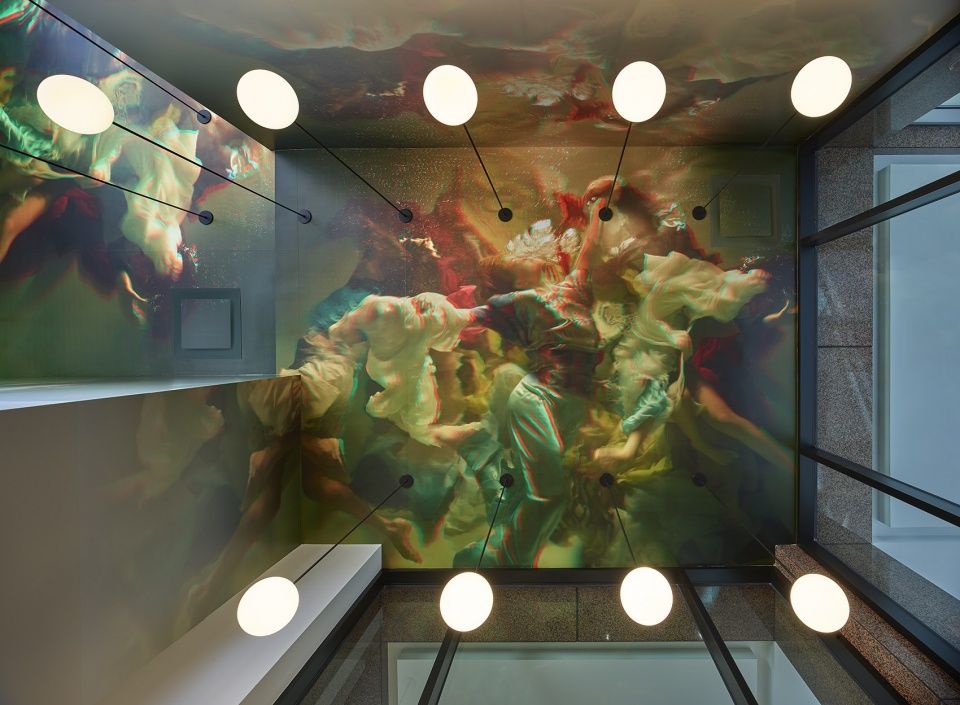
在画面与白墙过渡(距地面8英尺)的位置,借助来自Andrew Neyer的Suff®系列的灯具加以照亮,从而凸显出强烈而清晰的线条。灯光沿着L形的空间延伸并在转角处弯折,在勾勒出空间的同时也衬托了室内现代而简约的装饰。
Where the elaborate artwork fades to white, 8 feet above the floor, Astro Globe lighting fixtures from Andrew Neyer’s Suff® collection align to provide a strong, clear line. The lighting bends around the corners of the L to accentuate the space, while also serving to delineate the modern, minimalist décor below.
▼画面与白墙过渡的位置借助一排灯具加以照亮,
where the elaborate artwork fades to white, lighting fixtures align to provide a strong, clear line ©Benny Chan
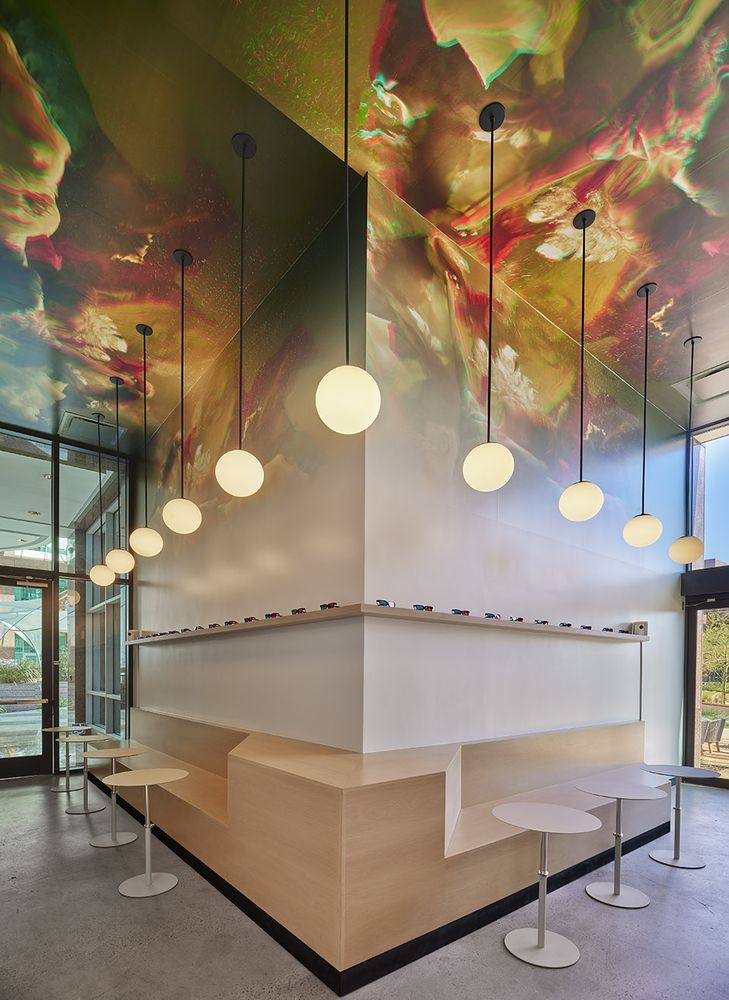
在灯光下 | Under the light
不同于华丽而大胆的教堂式天顶,咖啡店的室内空间采用了温暖而现代的材料,使其与自然的混凝土地板和谐搭配。白橡木材质的长椅环绕在L形的空间内,6英寸宽的扶手平台则提供了存放个人物品的空间。
In contrast to the boldness of the cathedral-like ceiling, Wick and Lindley chose materials within a warm, modern palette to ground Stereoscope’s interior to its natural concrete floors. White oak bench seating wraps around the L-shaped space, accentuated by a 6-inch ledge for convenient storing of personal items.
▼白橡木材质的长椅,
white oak bench seating wraps around the L-shaped space ©Benny Chan
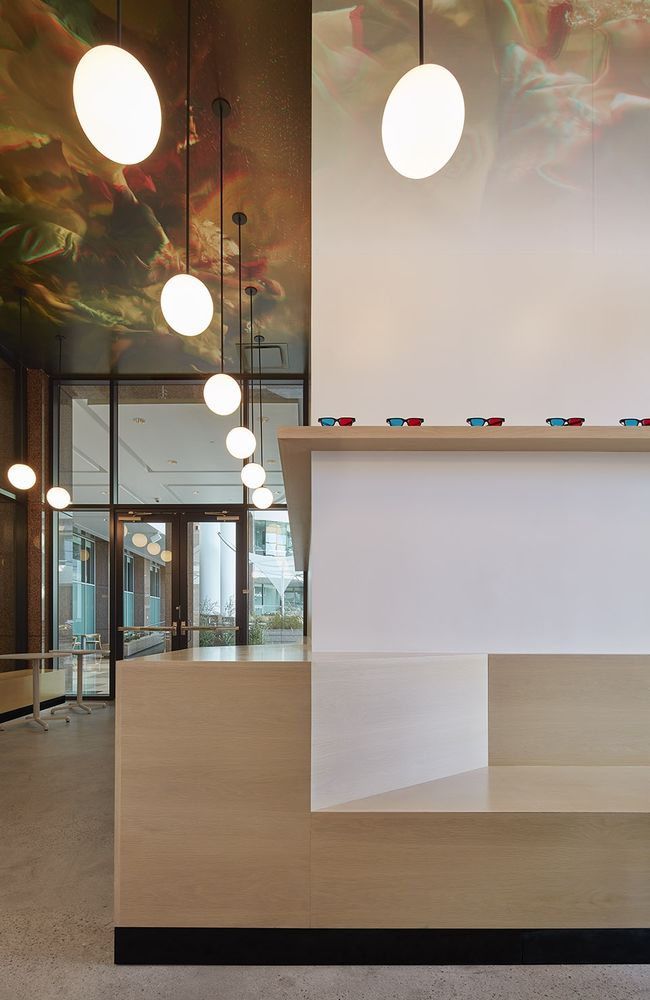
吧台采用了WinkDesignSource的orca大理石,将韵律感和肌理感融入到其极简的体块造型中,从两个入口都可以看到。吧台后方的墙面铺设以白色磨砂瓷砖,带来温暖和融合的质感。最后,长椅座位上方的搁板上放置着20副3D眼镜,以帮助客人观察天顶艺术品,最终完成一场前卫的视觉之旅。
Visible from both entrances, blue orca marble by Wink Design Source infuses movement and texture into the cut stone coffee bar’s minimalist composition, while bone-white matte tiles line the back of the service counter to provide a very warm and blended texture. Finally, above the bench seating, shelving for 20 pairs of 3D glasses provides access to the full visual grandeur of the artwork above, completing the space’s avant-garde experience.
▼从座位望向大理石吧台,
view to the cut stone coffee bar
©Benny Chan
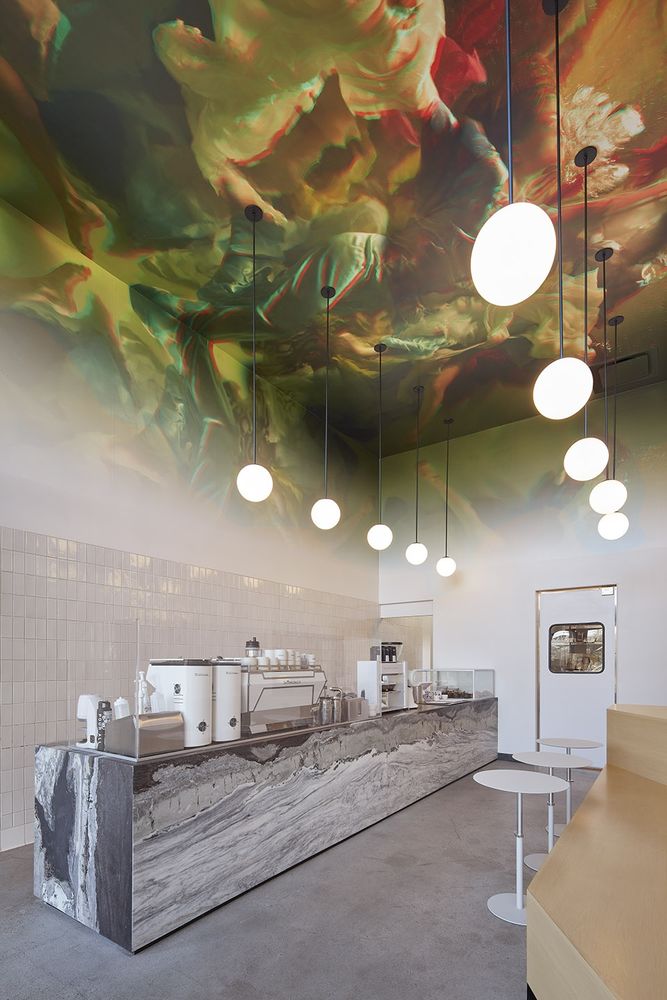
"该项目阐释了如何通过室内设计将视觉体验扩展至既有的空间之外,"David Wick说到。"能够打破传统的设计界限,为我们的客户做出真正独特而优质的作品,是一件非常值得骄傲的事。"
"This project is a prime example of how interior design can transport a vision beyond the confines of the space that it occupies," says David Wick. "We’re proud to have pushed the boundaries of traditional design to deliver something truly distinct and remarkable for our client."
▼吧台和白色磨砂瓷砖墙面细节,
white matte tiles line the back of the service counter©Benny Chan
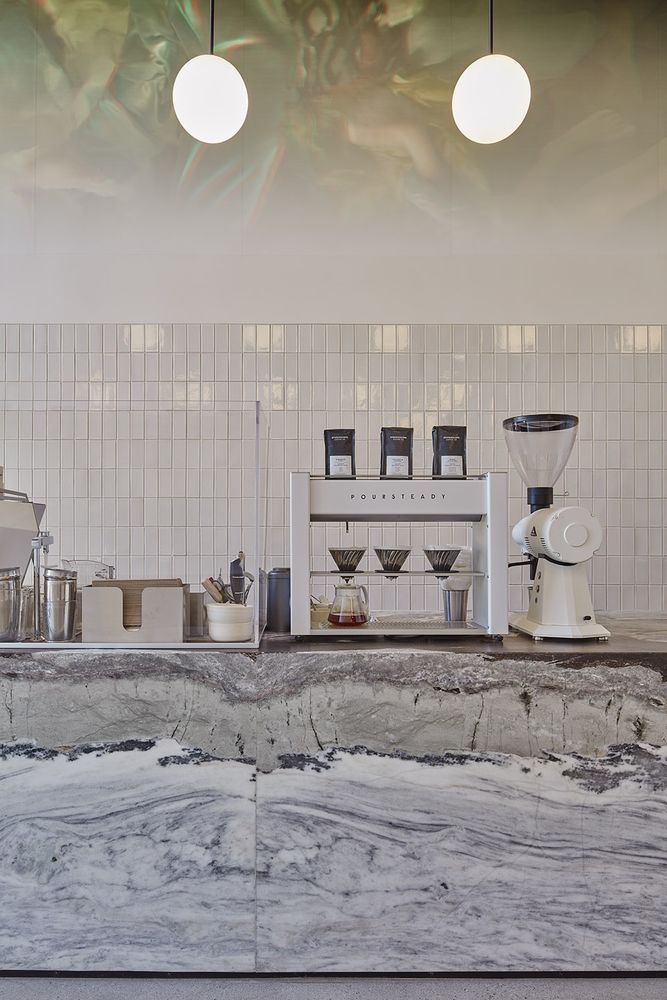
Project Name: Stereoscope
Project Size: 672 square feet
Client & Property Owner: Granite Properties
Client: Stereoscope
Project Location: 100 Bayview Circle, Suite 1200, Newport Beach. CA. 92660
Architect: David Wick of Wick Architecture and Design in collaboration with Andrew Lindley of LAND Design Studio.
Artist: Christy Lee Rogers
Art piece: The Reunion of Cathryn Carrie and Jean General
Contractor: Pacific Contracting Group
Mechanical Engineer: Linwood Engineering
Photographer: Benny Chan
Printing: Big Visual Group
Lighting: Astro Globe lighting fixtures from Andrew Neyer’s Suff
Tile: Bone Tile by Wink Design Source
Stone: Blue Orca Marble by Wink Design Source
Opening Date: March 2020

