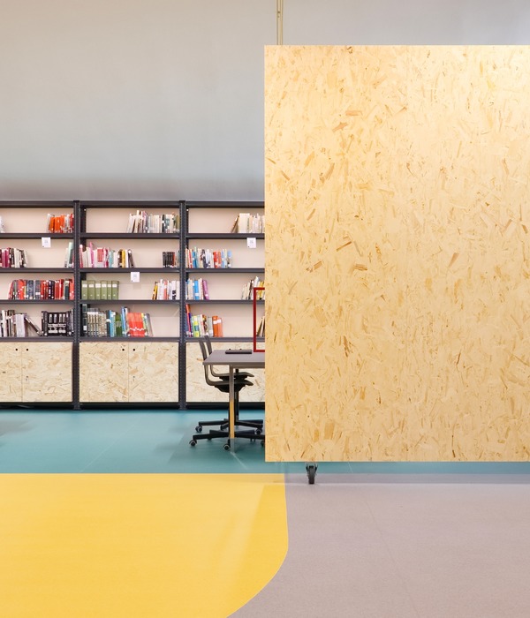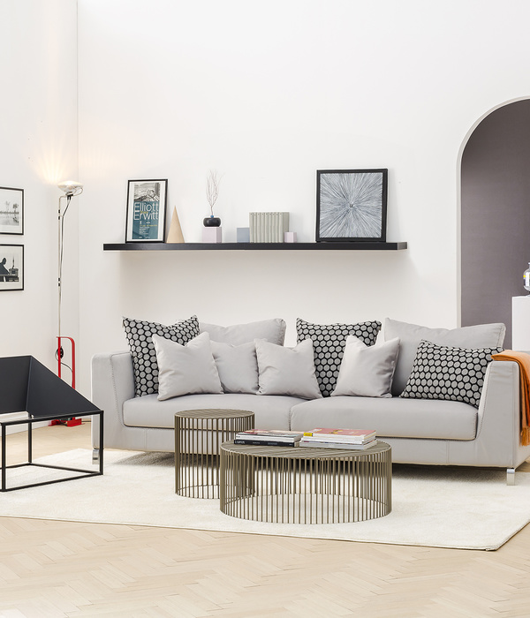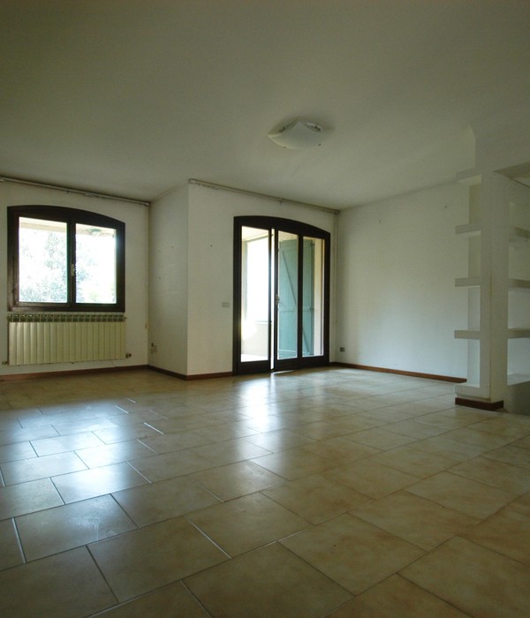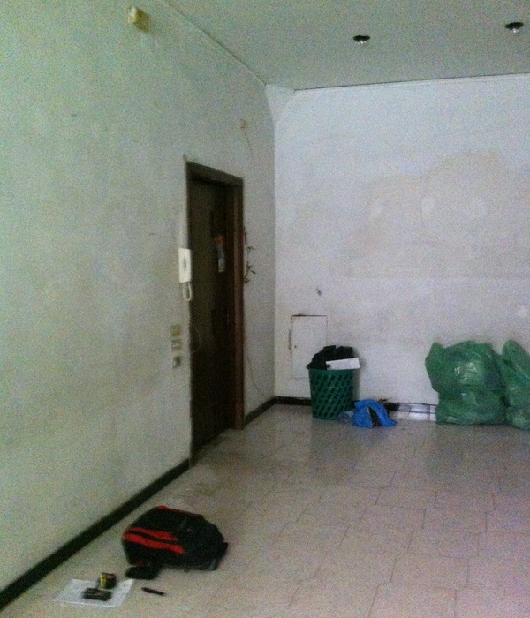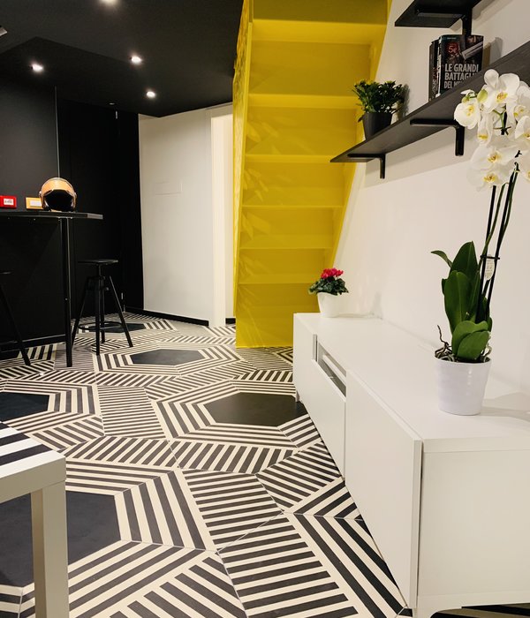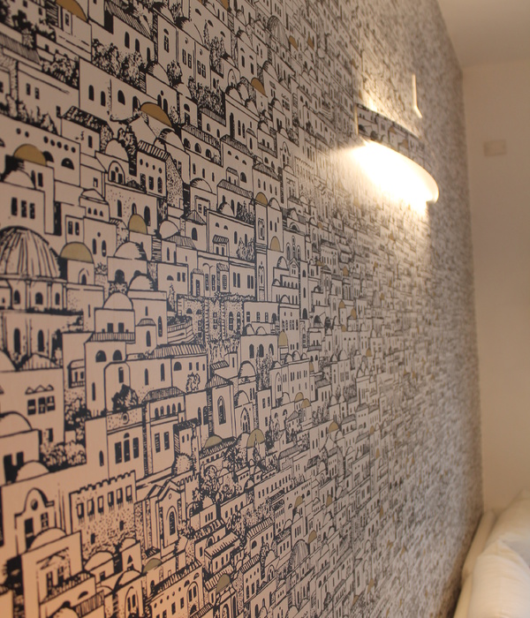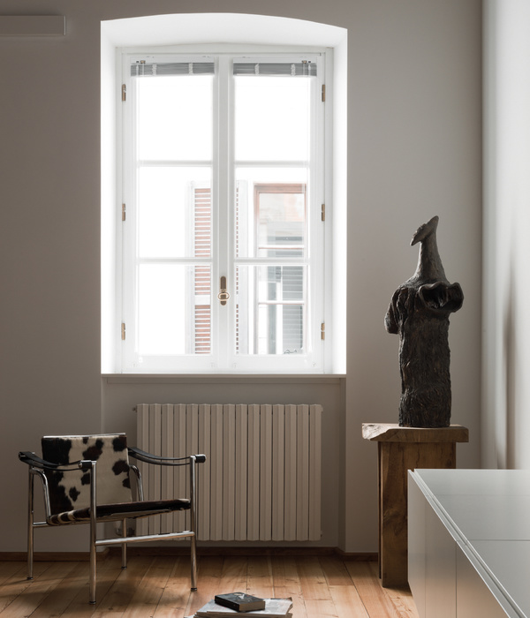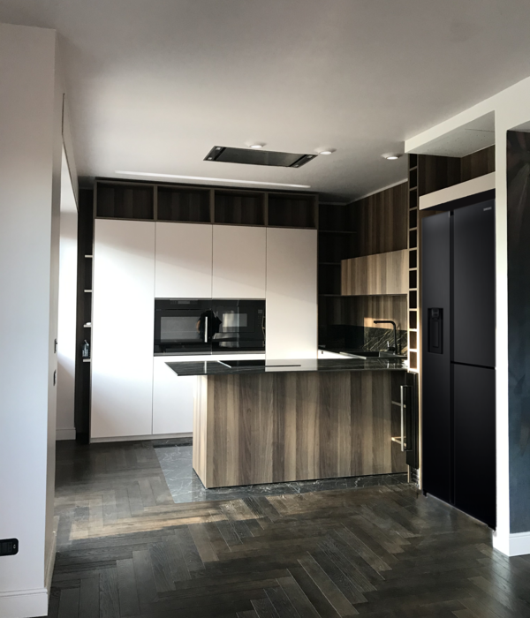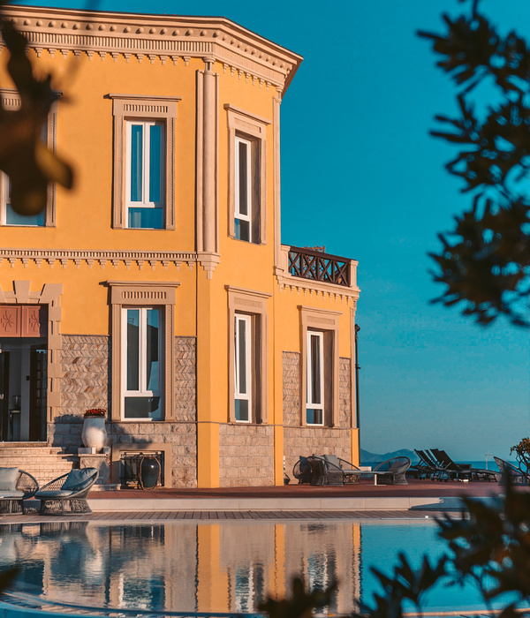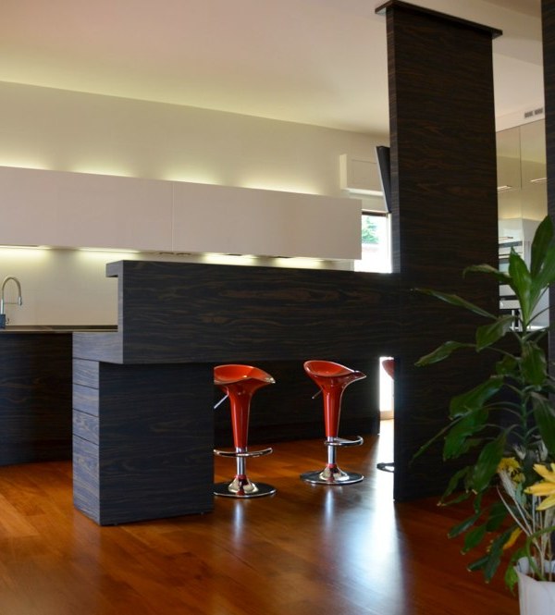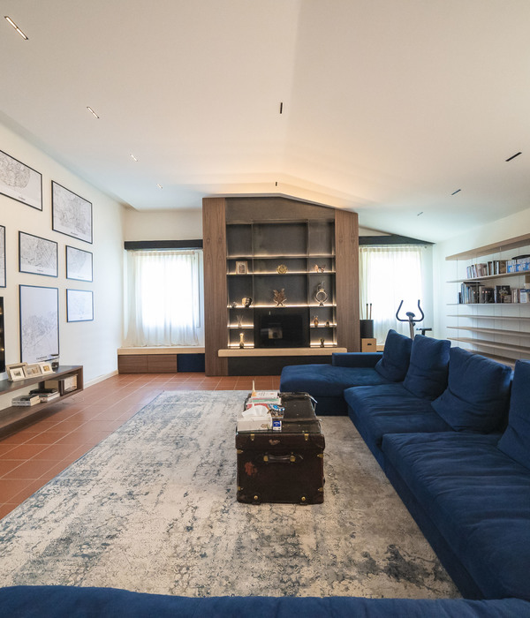JDF 住宅被设计成一个适合居家养老的场所。在规划阶段,特别注意的是要确保种空间能够满足不同程度的流动性。这不仅导致了住宅的单层设计,而且需要在室内和室外空间之间设置平齐的门槛。
The JDF Residence was designed as a home to age in place. During the planning stage particular attention was made to ensure that the various spaces would accommodate various levels of mobility. This not only led to a single level design for the house – but the need for flush thresholds between indoor and outdoor spaces.
石头底座、窗台和内置的户外家具的插入允许表达的元素,鼓励建筑直接参与其中。这一主题在主浴室的设计和执行中得到了进一步的探索,其中包括一个大的平台和台阶,从淋浴间可以直接通往一个封闭的庭院。
The insertion of stone plinths, ledges and built-in outdoor furniture allows for elements of expression and encouraging the architecture to be directly engaged with. This theme was further explored in the execution of the bath in the master ensuite which included a large platform and steps that lead up from the shower to an enclosed courtyard.
Davidov Architects 的客户对自然和自然光线的热爱也通过围绕4个不同景观区域的住宅规划体现出来。各种户外庭院和花园的设计充分利用了它们的外形、朝向和与连接房间的关系。
Davidov Architects client's love of nature and natural light was also embraced through the planning of the house around 4 distinct landscaped areas. The various outdoor courtyards and gardens were designed to take advantage of their aspect, orientation and relationship with connecting rooms.
在内部,通过空间之间的结构和高度精简的元素方法来表达和保持建筑的巨大、保护性和遮蔽性的特征,同时在耐磨材料中保持真正的功能和实用性。
Internally the massive, protective and sheltering character of the architecture was maintained through the expression of the structure between spaces and a highly pared back elemental approach to joinery that sort to conceal, whilst maintaining a true functionality and practicality in hardwearing materials.
Architect:DavidovArchitects
Interiors:DavidovArchitects
Words:小鹿
{{item.text_origin}}

