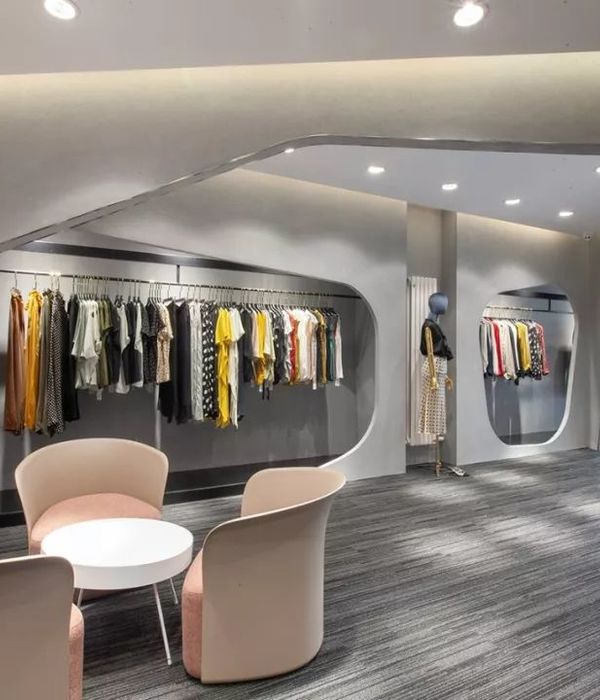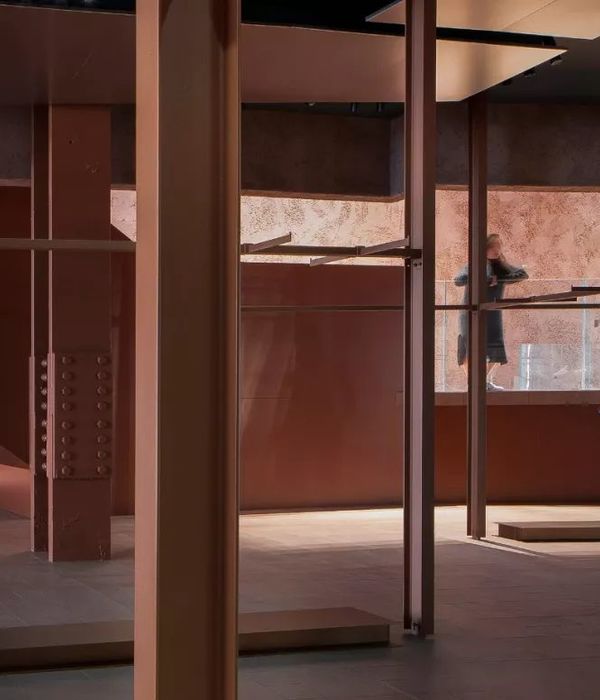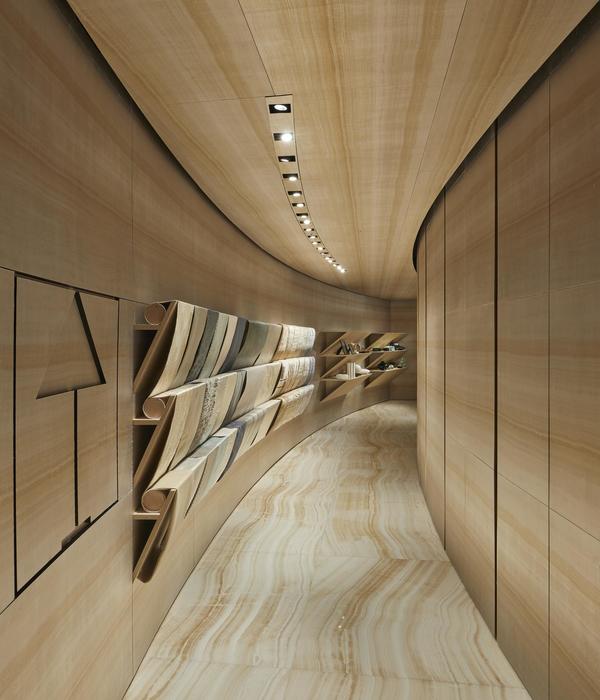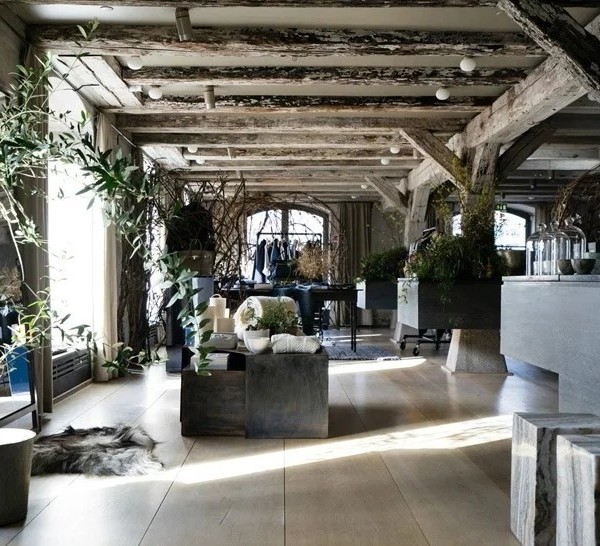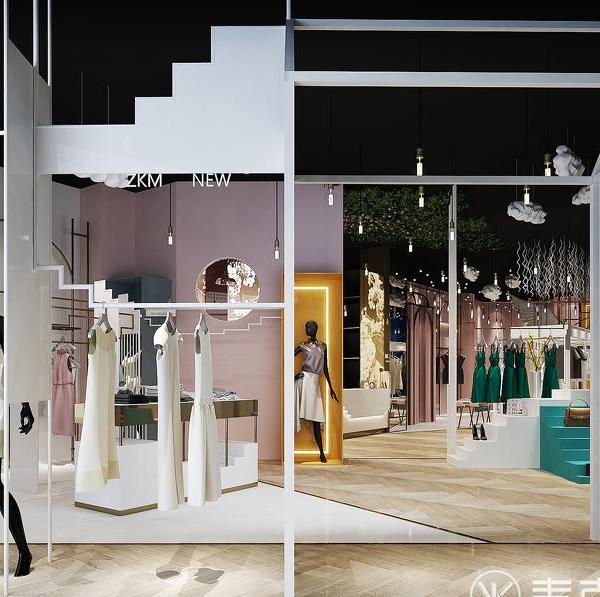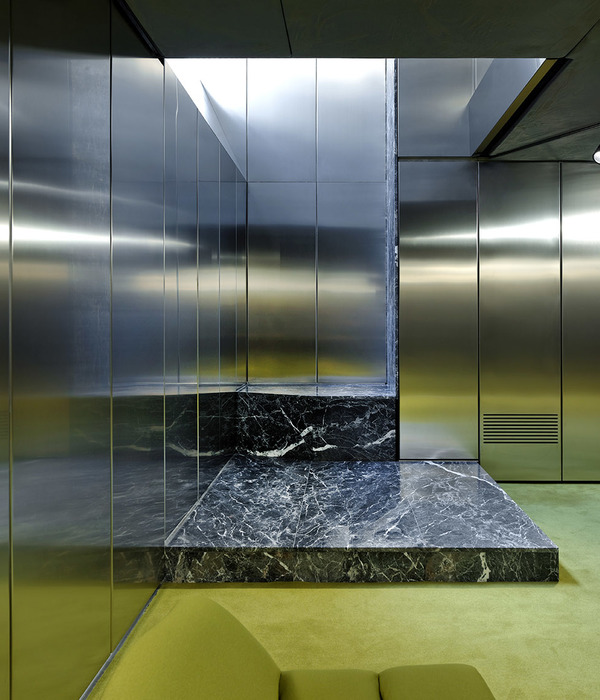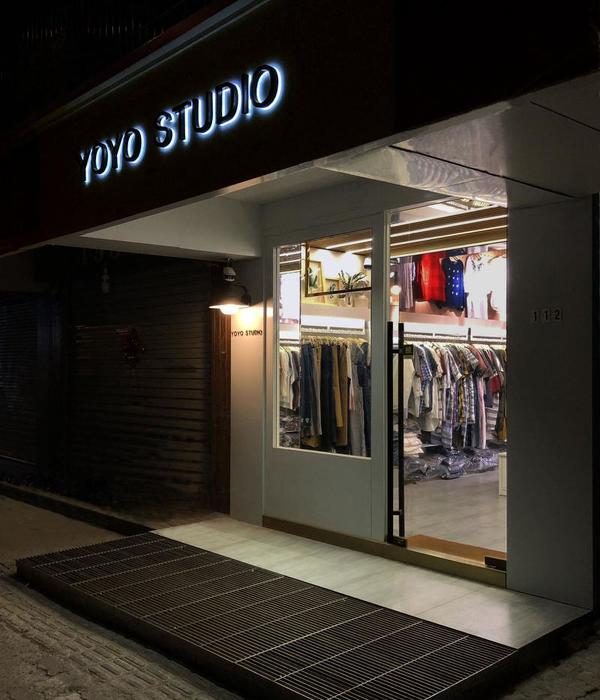- 项目名称:张真赤梁营造 | 探索材料本质的创新设计
- 设计机构:河南赤梁空间建筑设计有限公司
- 软装设计:河南赤梁空间建筑设计有限公司
- 项目撰文:张真,李海峰
- 项目摄影:张真
- 项目视频:墨臻-王兆琦
- 设计时间:2021年01月
- 竣工时间:2021年05月
Explore the nature of materials
The process of finding stone
建造艺术是空间所承载的时代意志。充满活力,不断变幻,日新月异。既非昨日,亦非明日,唯有这样的建筑能被塑造。从任务的本质而发,以我们时代的方式来塑造形式。这就是我们的工作。—密斯·凡·德·罗LudwigMiesvanderRohe本项目设计的目标简单明晰,通过清晰的体块关系。将空间结构售卖功能和展示功能结合,简化结构体系,精简结构构件,重视结构逻辑,使之产生流动空间。使用最简搭配和材料平铺净化建造形式。
The design goal of the project is simple and clear. Through clear block relationship, the spatial structure, sales function and display function are combined to simplify the structural system, simplify the structural components, and pay attention to the structural logic to produce a mobile space. Use the simplest collocation and material tiling to purify the construction form.
希望通过本次空间为载体,尝试新的突破,与客群对话,实现品牌性格鲜明化,希望呈现的是一个前卫、有分享性的新零售空间。
It is hoped that through this space as the carrier, we will try new breakthroughs, talk with customers, and realize the distinctive brand character. We hope to present an avant-garde and sharing new retail space.
设计是一种以最佳方式实现特定目的的方式来布置元素的计划。
Design is a plan for laying out elements in a way that best accomplishes a particular purpose. ——查尔斯·伊姆斯
Axon DiagramExterior View
外立面表皮采用工业语言.波浪铝板和透明玻璃,材质与尺度的克制营造建筑体量感,同时考虑场地性,恰当距离脱离周边环境,透过金属,捕捉光的温度。为了增强光的存在感,外墙玻璃光线透过圆孔,光线被赋予了体块变化,加深空间中体块之间的联系。
The facade skin adopts industrial language Wavy aluminum plate and transparent glass, with restraint in material and scale, create a sense of building volume. At the same time, consider the site, separate from the surrounding environment at an appropriate distance, and capture the temperature of light through metal. In order to enhance the sense of existence of light, the light of the outer wall glass passes through the round hole, and the light is endowed with the change of the blocks, deepening the connection between the blocks in the space.
Indoor entry
走过狭长的“圆筒”入户抵达前厅售卖,增加体块感让人有种置于建筑空间之中场域转换体验。
Walk through the long and narrow "cylinder" to enter the house and sell in the vestibule, which adds a sense of volume and gives people a field conversion experience in the architectural space.
通过空间中“装置”体块之间的联系,完成前场售卖空间和动线之间的贯穿。Through the connection between the "installation" blocks in the space, the penetration between the sales space in the front court and the circulation is completed.
赋予空间内更多的可能性,将售卖空间和展览空间合并,通过体块之间的自由关系,空间会更有可玩性以及进入空间获得不一样视觉体验。
Through the connection between the "device" blocks in the space, the penetration between the front selling space and the moving line is completed. The space is endowed with more possibilities, and the sales space and exhibition space are combined. Through the free relationship between the volumes, the space will be more playable and have different visual experience when entering the space.
废弃石料与建筑结构相结合
The waste stone is integrated into the building structure
寻找废弃矿山遗留石材与石材废料,使其延续自身价值与建筑逻辑,感受时间的痕迹;好的空间应是不同材料关系的和谐统一,在空间表达中统一相同的逻辑。
Look for the stone and stone waste left by abandoned mines, make them continue their own value and architectural logic, and feel the trace of time; A good space should be the harmonious unity of the relationship between different materials, and unify the same logic in the expression of space.
对待材质本身,它想成为谁,该用何种方式用以对待是此次的出发点,出发原点受路易斯康及王鹏启发与影响。尊重材质本身属性。
The starting point of this time is to treat the material itself, who it wants to be and how it should be treated. The starting point is inspired and influenced by Wang Peng. Respect the properties of the material itself.
Axonometric diagram of staircase monomer
Interior Preview
采用各种体块的金属以及部分灵动的元素,重组与延展金属纯粹材质,以先锋艺术的形式表现;配合局部橙红色的束带将细微的细节形成视觉冲击。
The design uses a variety of metal blocks and some smart elements, recombination and extension of pure metal material, in the form of avant-garde art; With the local orange-red ribbon will form subtle details visual impact.
建筑师的职责是让每一块砖头回归到它自己的位置,建筑师不是在圆自己的梦,而是在帮助砖头完成它们的梦想。
The display area
玻璃,水,石头,钢材.这是对于密斯提倡的设计元素进行重组与构建,通过不锈钢金属杆件相互叠加,层层阵列,秩序带来仪式感。
Glass, water, stone, steel This is the reorganization and construction of the design elements advocated by Mies. Through the superposition of stainless steel metal rods and layers of array, the order brings a sense of ceremony.
将2F展示区作为空间材质进行较为彻底的裸露,作为对“诚实美学”的初步尝试。玻璃、石头以及钢材等物质加入空间设计中运用,结构、功能和实用作为目标,将裸漏的结构毫无遮蔽的展示在现场和空间装置结合。
Take 2F exhibition area as a space material for more thorough exposure, as a preliminary attempt to "honest aesthetics". Glass, stone, steel and other materials plus Use in space design, structure, function and practicality as the goal, and combine the naked and leaky structure with the space device on site.
对于骨架式建筑,密斯放弃通过添加“无意义”的艺术化形式来换取一种“更优越的美学”,就像年轻的尼采对历史主义的清算一样:“脱下外套,露出你们的真面目!”只有“更多的想法而不是材料”能够实现这样的目标:“我们任务的目标常常是简单明晰的。只有对其加以认识并开始设计,才能带来卓越的建造方案。
For skeleton architecture, Mies gave up adding "meaningless" artistic forms in exchange for a "better aesthetics", just like young Nietzsches liquidation of Historicism: "take off your coat and show your true face!" Only "more ideas than materials" can achieve this goal: "the goal of our task is often simple and clear. Only by understanding it and starting design can we bring excellent construction solutions.
——《缺少艺术性的文字 密斯·凡·德·罗建造艺术论》弗里茨·诺伊迈耶 (Fritz Neumeyer)
Detailed View
任何事物,除却本身所存在的作用价值外,往往还包含着一层象征意义,透过它们的特征、姿态或内涵,便能读出。空间中各种体块的穿插融合,延伸到空间氛围中的视觉语言;赋予空间恰到好处的活力与趣味。
In addition to the value of their own existence, things often contain a layer of symbolic meaning, which can be understood through their characteristics, gestures or connotations. The interpenetration and integration of various volumes in the space extends to the visual language in the space atmosphere; Endow the space with proper vitality and interest.
设计时间 | 2021年01月
竣工时间 | 2021年05月
设计机构 | 河南赤梁空间建筑设计有限公司
软装设计 | 河南赤梁空间建筑设计有限公司
项目撰文 | 张真、李海峰
项目摄影 | 张真video|项目视频 | 墨臻-王兆琦
摄影后期 | 李海峰.高俊奇
设计材料 | 金属饰面、石材、石料
材料供应商 | 共造室内建材
张真(zen zhang)赤梁营造设计事务所-创始主理人多年国际知名设计机构任职资历ICONIC AWARDS 2020德国标志性创新建筑设计大奖精选项目奖I-DING AWARD2019国际设计大奖-艾鼎奖 银奖2021亚太设计Asia-Pacific Union of Space| 新锐设计师2021法国双面神 GPDP AWARD TOP100 | 国际影响力创新设计师Economy Class BBQ CLUB 项目荣获2021法国GPDP AWARD | 国际创新奖
赤梁 | RedBeam,DesignStudio.
成立于河南·,设计团队曾多年任职于国际知名设计机构,致力为不同行业的前瞻性客户提供符合当代美学的居住及商业空间,作品致力于通过建构及空间介质关系,塑造东方语境下的当代性与在地性
RedBeam, DesignStudio. Founded in Yuanyang, Henan Province, the design team has worked for many years in international well-known design institutions, and is committed to providing residential and commercial space in line with contemporary aesthetics for forward-looking customers in different industries. The work is committed to creating modernity and locality in the Oriental context through the construction and spatial medium relationship.
⊙Address/河南郑州金水区青年路145#环球大厦C座1301#
17601312657
Villa Madam 买手店
▲KVK pop up store
{{item.text_origin}}


