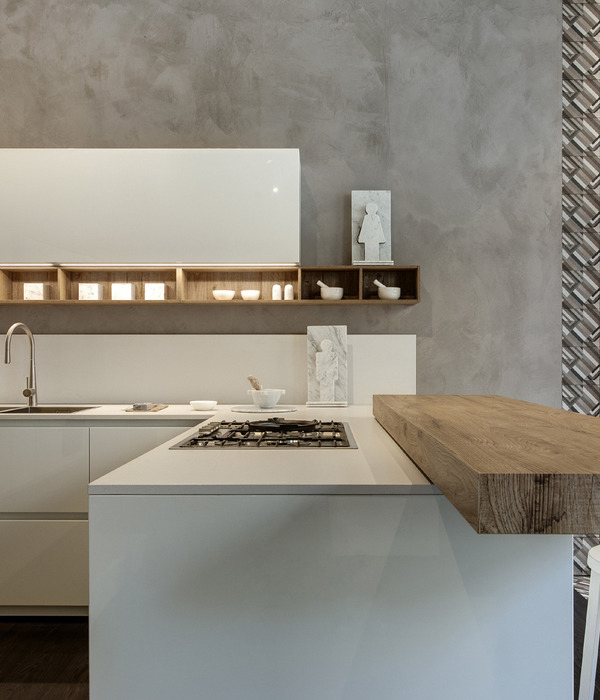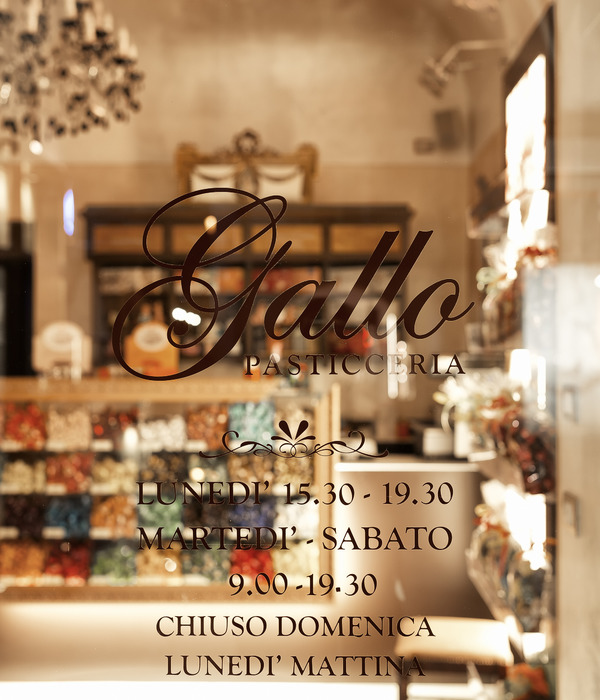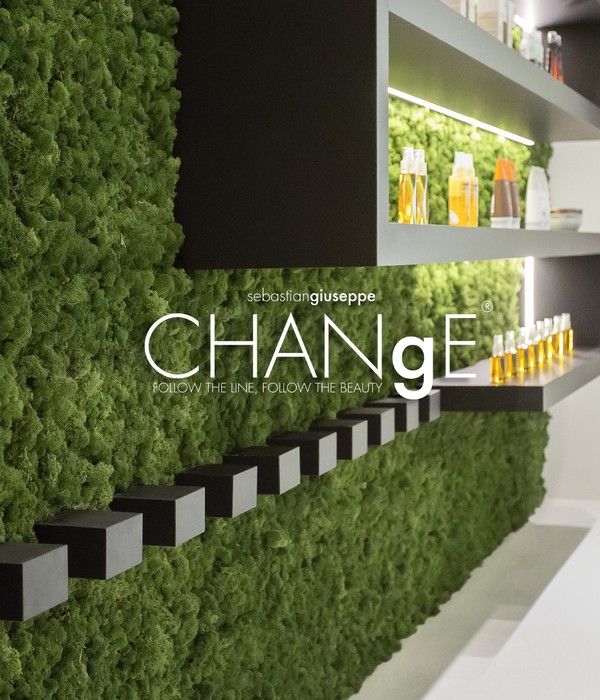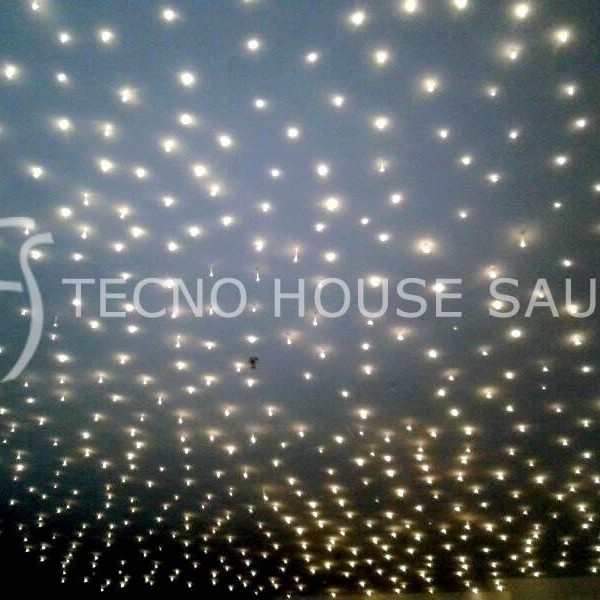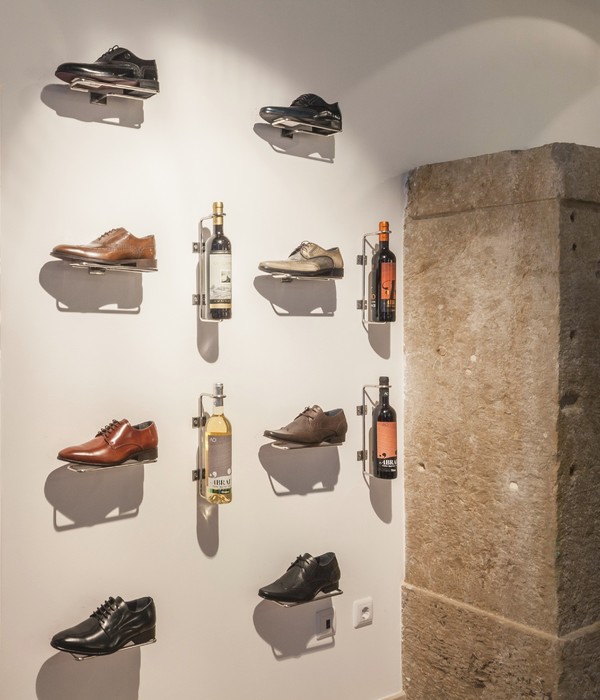Enfants Riches Déprimés精品店是一个灰色的封闭空间,它就像充满了几何元素的衣帽间、也形似一间充满冰冷未来感的实验室。整个空间被塑造成由金属和石头建造的舞台,营造出一种“性冷淡”的氛围感。
The Enfants Riches Déprimés boutique is an enclosed grey zone, a geometrical boudoir and a surgical limbo. The space has been shaped as a stage built of metal and stone to enclose the experience of desire.
▼项目概览,overview
▼它就像充满了几何元素的衣帽室、也形似一间充满冰冷未来感的实验室,it’s a geometrical boudoir and a surgical limbo
ERD的冷调内部空间与其经典优雅的巴黎式立面截然不同。整个室内空间分为两层,受地堡暗道和银行保险库的启发,设计团队混合使用了条状大理石和钢材,创造出一种虚实切换的体验感。
Behind its classic Parisian facade, the ERD flagship store blurs the codes to offer a cold space, without affect. Inspired by the bunker and the bank vault, it is spread over two levels, all in lines, full and void, mixing marble and steel.
▼与临街立面的风格截然不同的室内空间,the interior space is distinct from the style of the street-facing facade
▼条状不锈钢板和大理石的运用,为空间营造出一种虚实交错的感觉,strip stainless steel plate and marble use, for the space to create a sense of illusion and reality crisscross
▼墙面上有多处不规则形状的大理石壁龛,there are several irregular shaped marble niches on the wall
不锈钢面板由一个深入立面的竖井连通,且与多棱圆柱的倒影相接。这些具有雕塑般外表的垂直墙面为灰色大理石壁龛的设置创造了空间。楼梯环绕着竖井中的一块大型矿物石向下抵达地下室。在这里,倒映在金属面板上柔软的人造绿和天花板上的绗缝碳黑色绒面革不断延伸直至消失。
▼墙面细部,details of the walls
▼具有雕塑般外表的垂直墙面为灰色大理石壁龛的设置创造了空间,a vertical wall with a sculptural appearance creates space for the setting of a grey marble niche
▼竖井空间,the shaft space
▼旋转楼梯间,the revolving stairwell
▼从竖井看向沙发休息区,from the shaft to the sofa lounge
The stainless steel panels are articulated from a shaft plunging into the facade to meet in the reflections of a faceted cylinder. Sculpted impacts in these vertical walls create alcoves of grey marble. At the bottom, the staircase wraps around a mineral monolith to a horizontal space pierced by a stairwell. Here the metallic reflections extend and fade in on soft artificial green on the floor and quilted anthracite suede on the ceiling.
▼有众多人造绿元素的底层空间,the ground floor space with numerous artificial green elements
▼全不锈钢覆盖的楼梯口与试衣间,all stainless steel covered stairway and fitting room
▼项目图纸,project drawings
Area : 45m2. Materials : stainless steel, grey Saint-Laurent marble, fabric. Architect : Didier Fiúza Faustino // Mésarchitecture Team : Pascal Mazoyer (Directeur de projet), Anna Pasquetto (stagiaire) Manufacturers : Portella, Mattec Location : Enfants Riches Déprimés – 79, rue Charlot. 75003 Paris, France
{{item.text_origin}}



