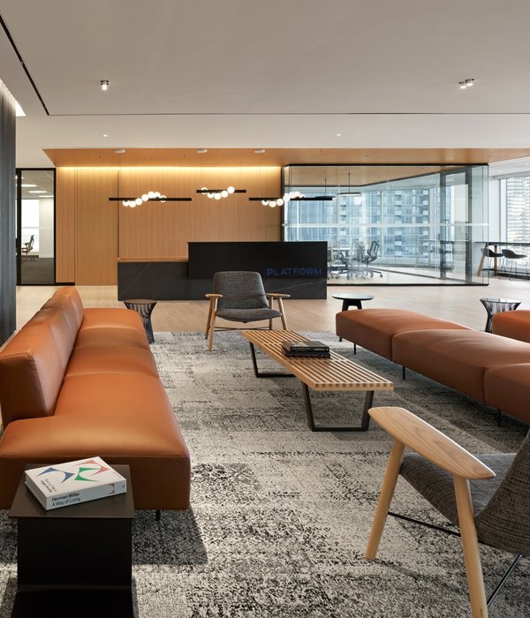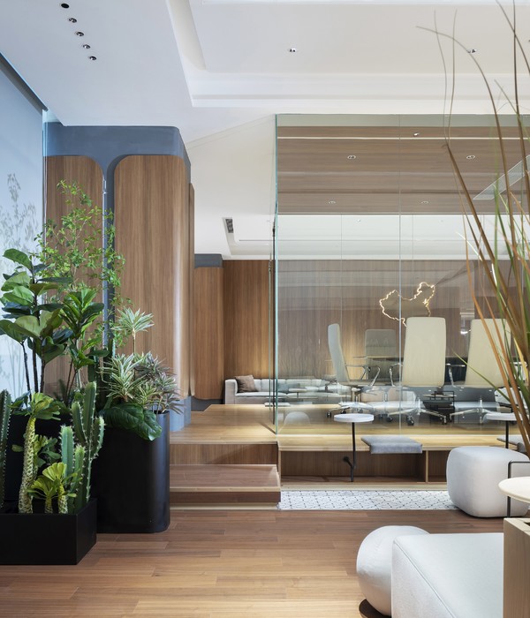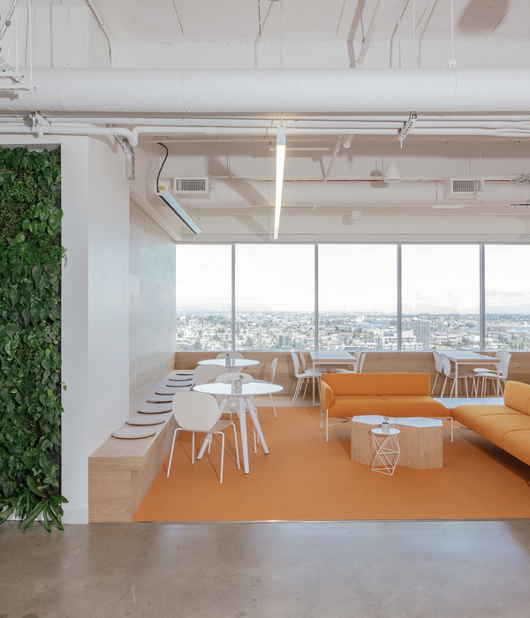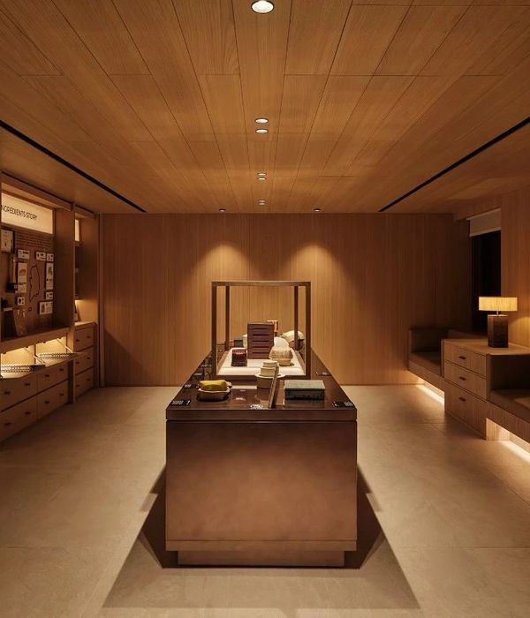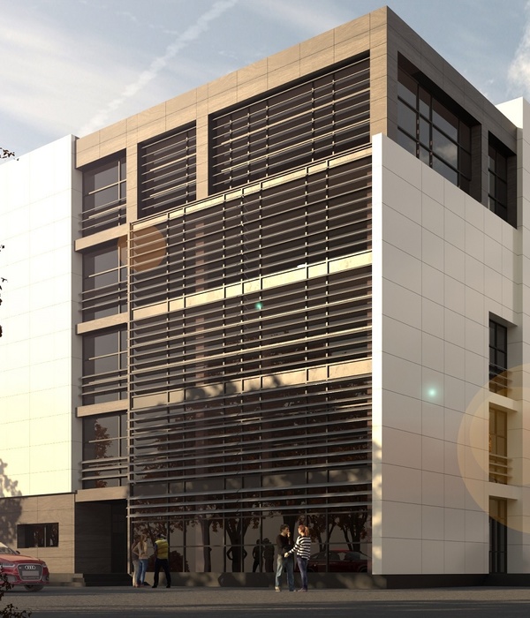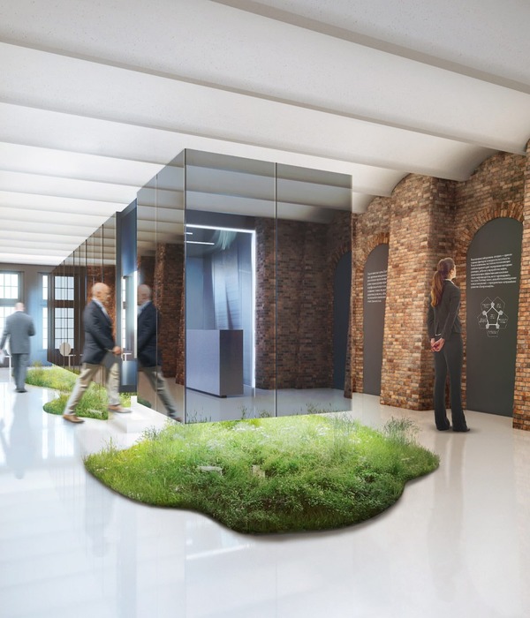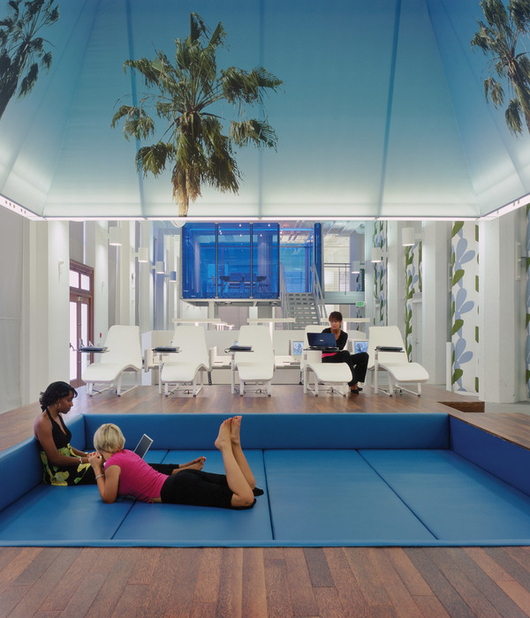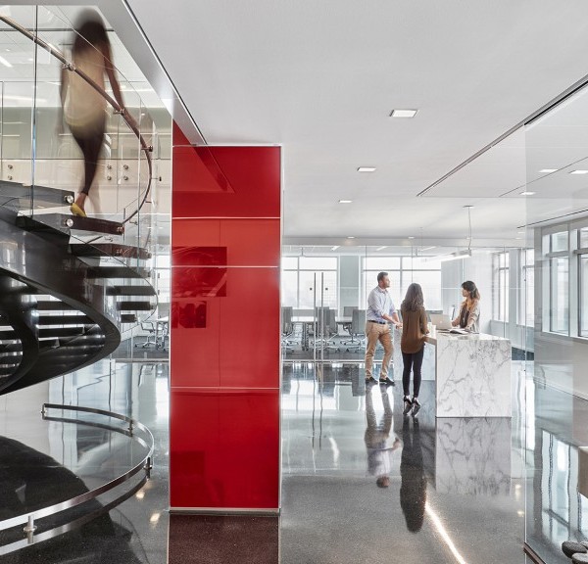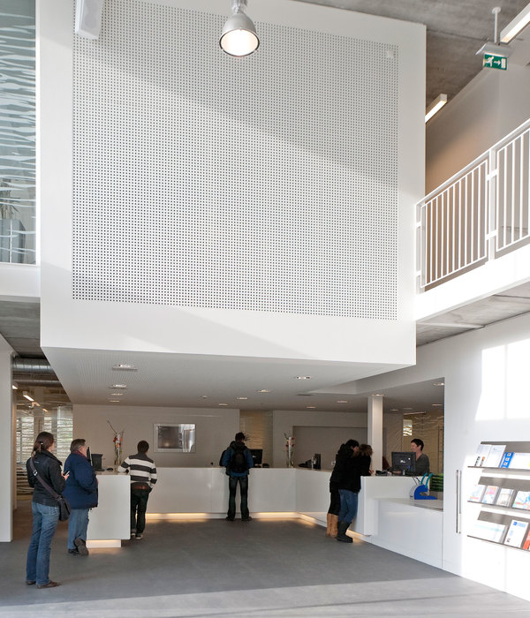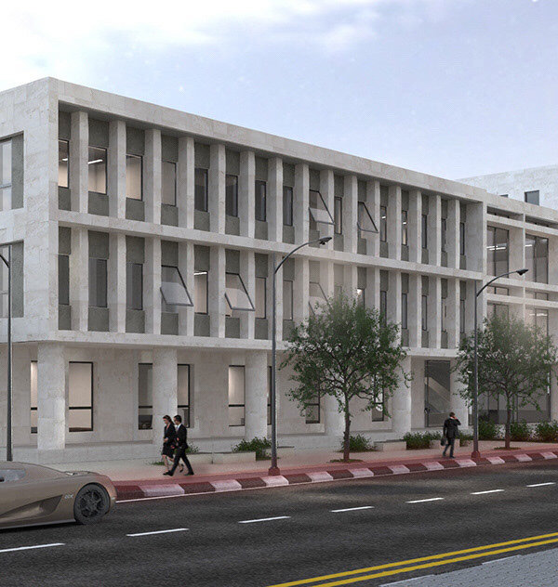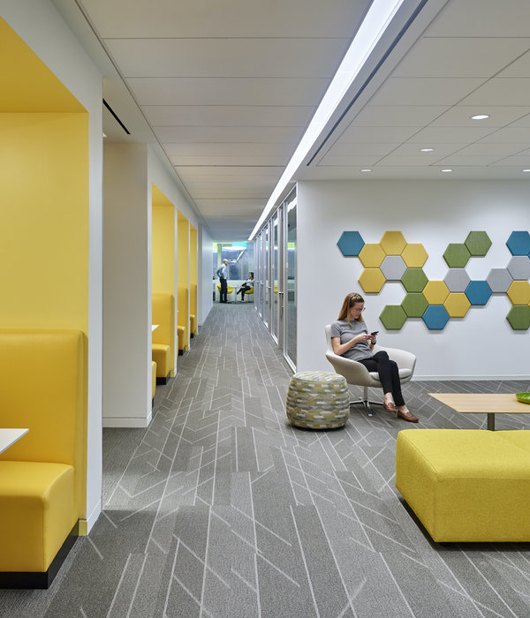- 项目名称:Weeksville 文化遗产中心
- 教室:有
- 图书资源中心:有
- 讲堂:有
- 展廊:有
非常感谢
Caples Jefferson Architects
将以下内容授权发行。更多请至:
Appreciation towards Caples Jefferson Architects for providing the following description:
Weeksville文化遗产中心位于纽约布鲁克林皇冠高地布法罗大道和卑尔根街的交叉路口旁,建筑高两层,面积 23,000平方呎,景观面积41,000平方尺。
Weeksville Heritage Center, 158 Buffalo Avenue, Brooklyn, New York 11213-2420
The Center is a two-story, 23,000 sq ft new building and 41,000 sq ft interpretive landscape, located at the intersection of Buffalo Avenue and Bergen Street in the Crown Heights neighborhood of Brooklyn, NY.
Project Cost: $26,000,000
该建筑是一个可持续发展的现代建筑。建筑位于的片区是非裔美国人的聚集地,建筑所在场地的非洲背景也可谓历史悠久。Weeksville文化遗产中心主要作为社区中一个先进的展览,表演,和教育设施,为游客和社区提供一个文化绿洲。此外还有教室,图书资源中心,讲堂,展廊。办公空间位于二楼,地下层这主要用于储存空间。
Project Concept: Modern Syntax/African Riffs
Weeksville Heritage Center is a unique urban design project in which a modern architectural syntax of simple forms, strip windows, and glass passageways is impacted by repeated African riffs. The riffs are variations that provide a visual counterpoint. The riffs are embedded in construction, in structural elements, such as the joints in paving and stone, in the choice of colors and materials, and in the details like the fence posts and the frit in the sunshading glass. The modern syntax and African riffs, although independent from each other, harmonize when experienced as an entirety.
The subliminal perceptual stimuli—decoration and sculpture unique to Africa, the architectural ideas of repetition, movement, rhythm, and proportion—are revealed by sunlight. Natural light enriches these riffs by adding shadows, moods, and ever-changing perspectives. Placed within the historic site of Weeksville Heritage Center and its evocative landscape, the new work redefines the context of Weeksville at this specific time and place.
该建筑力求用简单现代的形式表达出来自非洲的影响。因此在石材等材料的选择以及色彩的运用将非洲的即兴与现代手法相结合。引用非洲装饰和雕塑的元素在建筑中重复运用,这些构件在阳光的照射下显示出变化的阴影和面貌,形成让人回味的景观,成为一个独特的城市设计项目。
History
Weeksville Heritage Center is a sustainable modern building that serves as the gateway to a 19th Century African-American Freedman’s Settlement. In the 1960’s, 4 remaining buildings from this Brooklyn settlement were rediscovered. Through 40 years of impassioned community support, the site eventually grew to serve as a focal African-American heritage site. Weeksville Heritage Center is the latest manifestation of that history coming alive.
Project Brief
The primary purpose of the new structure and landscape is to serve as a gateway to the historic houses on the premises – remnants of the 19th century free African American community of Weeksville – with state-of-the-art exhibition, performance and educational facilities, as well as to provide a green oasis for visitors and the local community. The main lobby will include introductory exhibits, and leads to a gallery for changing shows, a lecture and performance space for 200, classrooms for visiting groups and for community education, and a library resource center for visiting scholars. Administrative offices are to be located on the second floor, and the cellar is to include archival storage space as well as a room for recording oral histories.
Site Response
The landscape is the dominant element in the composition. This space creates a transitional distance between the historic houses and new center. Movement through the recreated farmland links the present to the past, between the now and the then.
The rolling mown field, and areas of wildflowers evoke the community’s agricultural origins. The old trail ‘Hunterfly Road’ disappears and reappears before the houses in a ‘ghost landscape’ extrapolated from old maps.
In deference to the historic structures, the building is kept intentionally low, sited to protect the view of the old houses, while providing the broad portal gateway along the old Indian trail to the houses and long open views of the historic site through the transparent corridors.
The building enclosure consists of a composition of wood rainscreen, slate rainscreen, and insulated glass window walls and horizontal ribbon windows. The wood rainscreen consists of specially milled îpe boards, with open joints, attached to aluminum clips over a continuous air barrier.
The slate rainscreen consists of 1-1/4” thick custom-cut slate panels mechanically attached to load-bearing metal studs with stone anchors, over a continuous air barrier. The laminated insulated glass roof includes a specially designed frit pattern, echoing African patterns, for solar shading.
Community Connectivity
The Weeksville Heritage Center organization maintains deep ties to the local community, including the 2400 residents of the neighboring Kingsborough Houses public housing development. During summer months, Weeksville hosts community farmers markets every Saturday and stages a free summer concert and film series. The new building includes a 40,000 square feet open landscaped area for community use. The project site is immediately adjacent to several municipal bus lines, a 10-minute walk to three subway lines, and a 20-minute walk to the nearest regional rail station.
a. Parking spaces per occupant: 0.18
b. WalkScore rating: 74
Sustainability
The new building project is targeting a Gold rating under LEED 2.1. The new building’s footprint occupies only about one-fifth of the project site, a rarity within the five boroughs of New York City, allowing the major portion of the site to become open green space. Buried under this landscape are seven drywells, providing on-site percolation of storm water, and 48 geothermal wells drilled to a depth of 470 feet. The extensive closed-loop geothermal well field serves eleven water-to-air heat pump air handling units, considerably reducing the new building’s reliance on fossil fuels for heating and cooling. In keeping with the overall design intention to create an open, accessible community space, all interior spaces are flooded with daylight, providing a multiplicity of views of the historic site and the surrounding neighborhood.
• 48 geothermal wells providing heating and cooling
• Full daylight in all major spaces for offices, learning, performance, and exhibits
• Wide use of recycled content, regionally sourced low VOC materials
• Low water use and on-site storm retention
• Porous paving
• Low consumption mechanical systems
Thus the new building extends the original community’s frugal earth-aware history in a sustainable construction.
Energy
A 40-point Building Management System controls the HVAC system and well field. In addition to the energy savings derived from the groundwater-source heat pump system, occupancy sensors are installed throughout the building in order to reduce the power demand of lighting systems. Daylight dimming systems are incorporated in several occupied spaces. According to DOE-2 analysis, the new building’s annual energy costs will be more than 35% less than the baseline.
Water
All storm water drains to a drywall system on the grounds that allows for on-site percolation of all storm water. Low-flow plumbing fixtures are incorporated throughout the building, yielding a potable water use reduction of over 40%.
a. Percent precipitation managed on site: 100%
b. Percent waste water reused on site: 0%
c. Predicted annual regulated potable water uses, gallons/sf/yr: 125,970
d. Percent regulated potable water reduction: 40.6%
Materials
Tracking of submittals during construction indicated that over 10% of all installed materials consisted of recycled content. Over 20% of all materials were manufactured locally, and 10% was harvested locally. The exterior slate cladding was sourced from a Vermont quarry 250 miles from the project site. Zero- or low-VOC materials and finishes were exclusively employed throughout the building interior.
Clients:David Burney, FAIA, NYC Department of Design & Construction
Victor Metoyer, NYC Department of Cultural Affairs
Pamela Green, Weeksville Heritage Center
Sub-consultants
Alma Smith, Construction Manager, Hill International
Seamus McNabb, General Contractor, Brickens Construction
Benjamin Alper, Structural Engineer, Severud Associates
Hazern Huss, MEP Engineer, Loring Consulting Engineers
Andrew Ciancia, Civil & Geotechnical Engineer, Langan Engineering
John Rhyner, Geothermal Engineer, P.W. Grosser Consulting
Jeffrey Berg, Lighting Design, Berg-Howland Associates
Elizabeth Kennedy, Landscape Architect, Elizabeth Kennedy Landscape Architects
Greg Dimech, Cost Estimating, Faithful + Gould
Fred Shen, Acoustics & Audio Visual, Shen Milsom + Wilke
Francesca Bettridge, Theatrical Lighting, Cline Bettridge Bernstein Lighting Design
Frank Fortino, Building Department, Metropolis
Barbara Heller, FAIA, Specifications, Heller + Metzger PC
Gordon Smith, Curtainwall, Gordon Smith Construction
Carmel Bowron, Sustainable Design & Commissioning, Viridian
Jeffrey Venter, Security, Ducibella Venter & Santore
David Dial, Museum Programming, Dial Associates
Architectural photography: Nic Lehoux
Aerial photography: Julian Olivas
MORE:Caples Jefferson Architects
,更多请至:
{{item.text_origin}}

