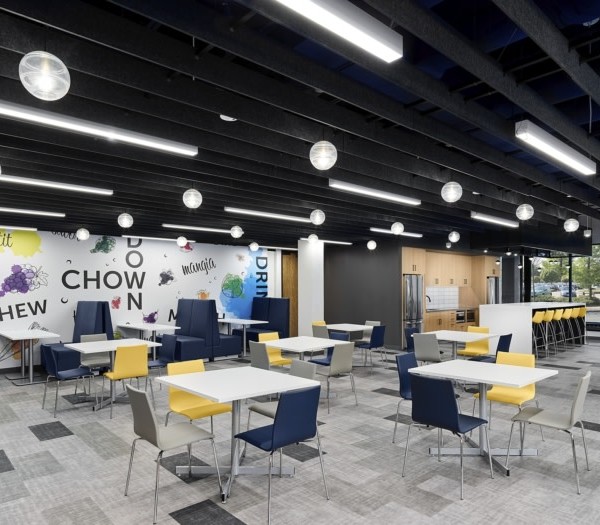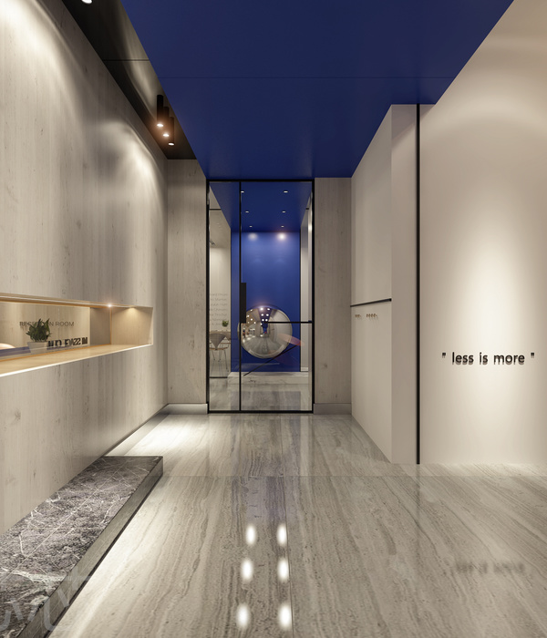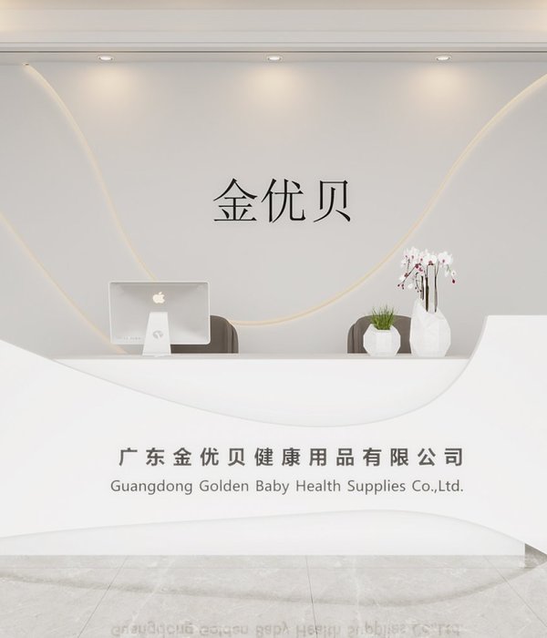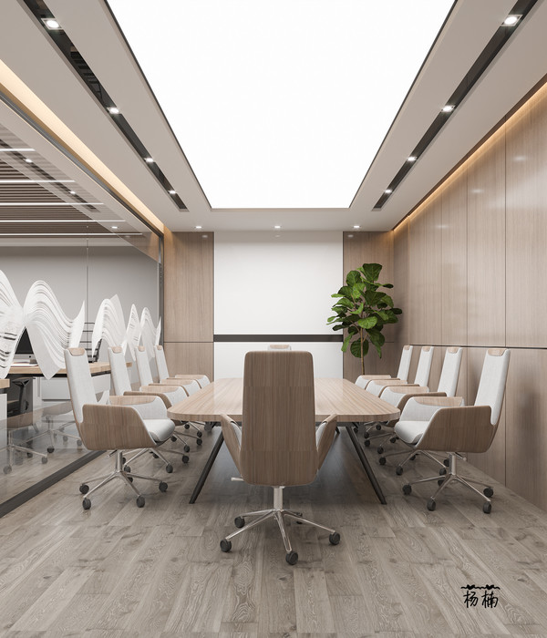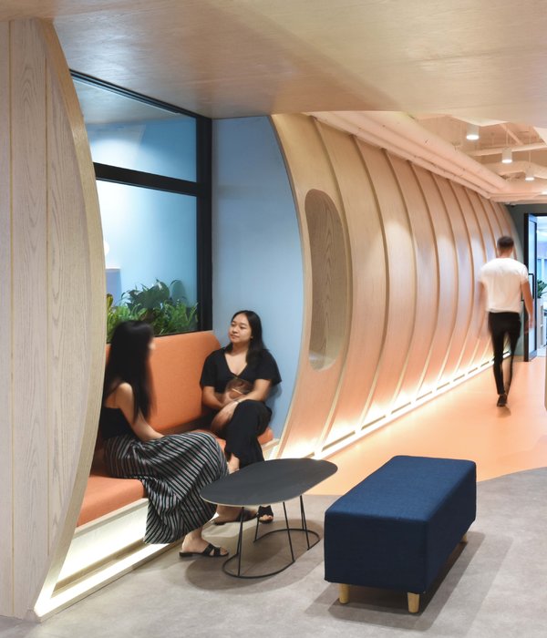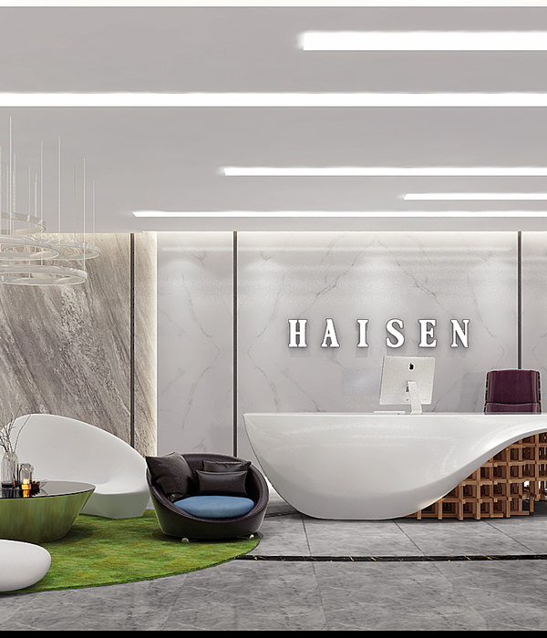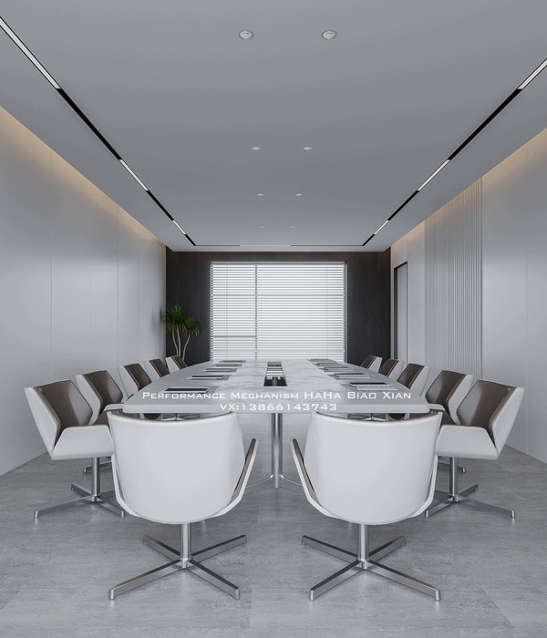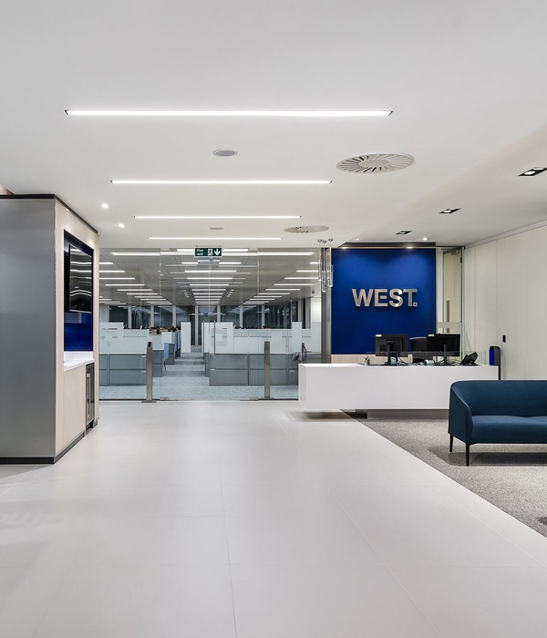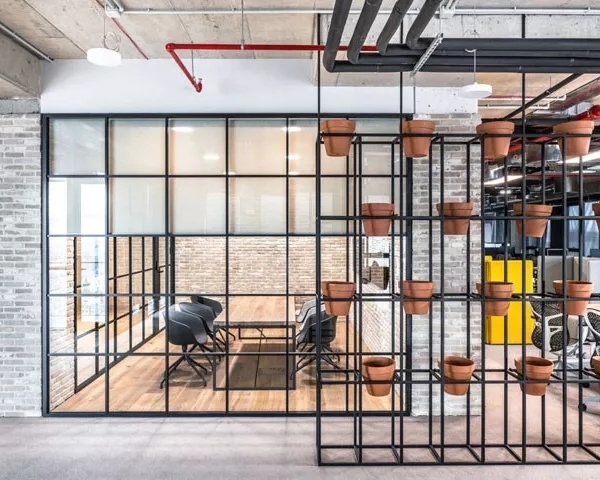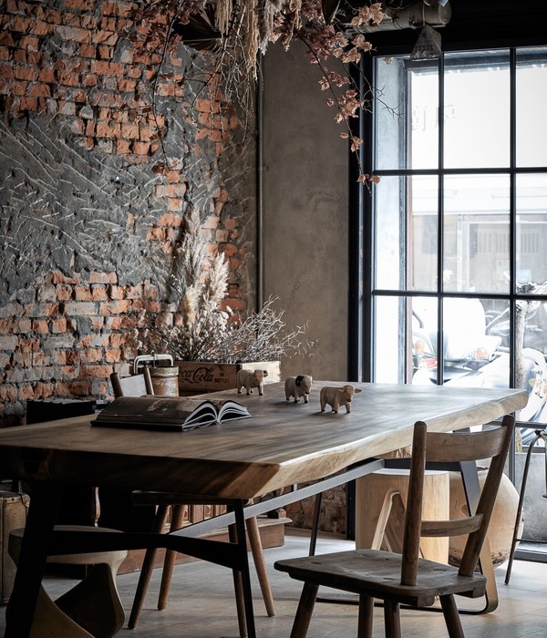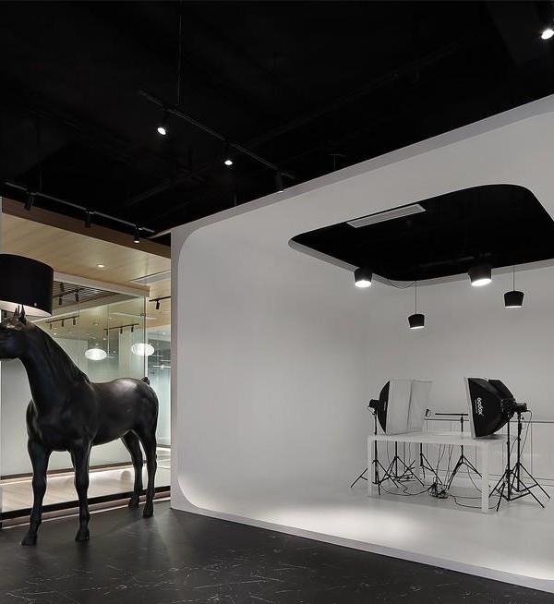Firm: Stroik Lighting Design
Type: Commercial › Office
STATUS: Built
YEAR: 2018
SIZE: 25,000 sqft - 100,000 sqft
The 95,000 SF confidential government workplace project, stacked on seven floors of a DC suburban speculative office tower
consisted largely in private offices and several breakout, lounge- like informal collaboration areas. LED sources
used throughout the project with 80+CRI in all areas other than in collaborative and conference rooms where
sources were upgraded with 90+CRI fittings. Vertical surfaces that included identifying graphics are washed with the use of recessed downlights throughout circulation and lounge areas. Slatted ceilings with integrated downlights as well as scribed "halos" of light are themes that carry through both circulation and break rooms on all levels of the fitout. The conference center has several activities and uses that challenged the design team to strategically integrate three types of lighting: task light at the workplace provided by downlights with maximum glare cutoff; lensed luminaires generating both ambient and vertical illumination for meetings and flattering presentation for VTC applications; and vertical surface illumination in the form of wall washing/ accenting to serve as calm background for all events and uses.
{{item.text_origin}}

