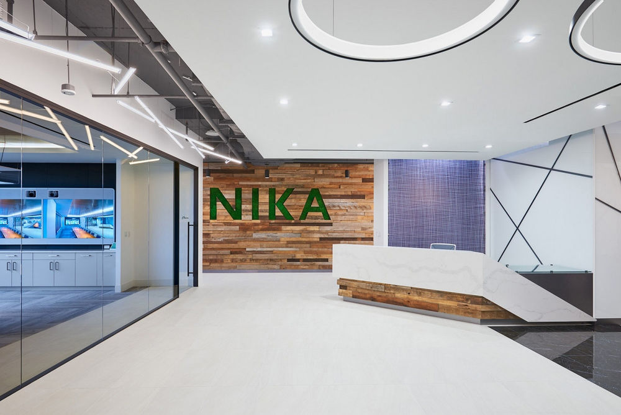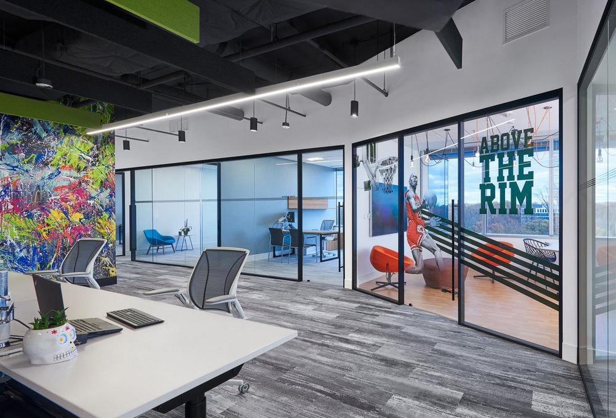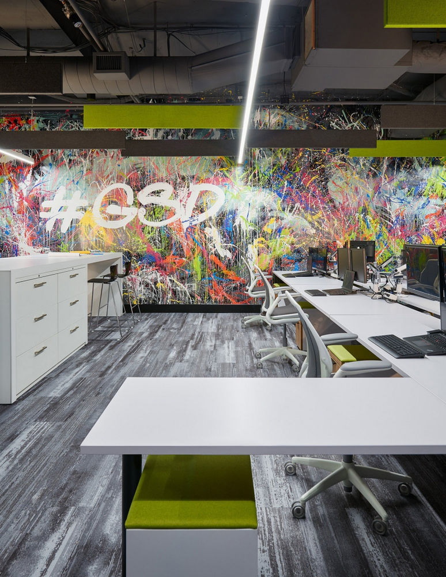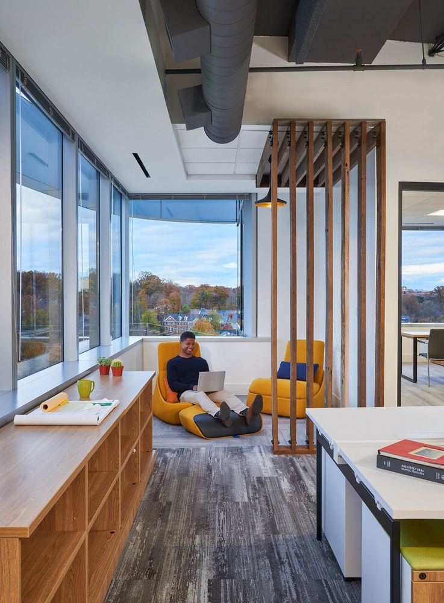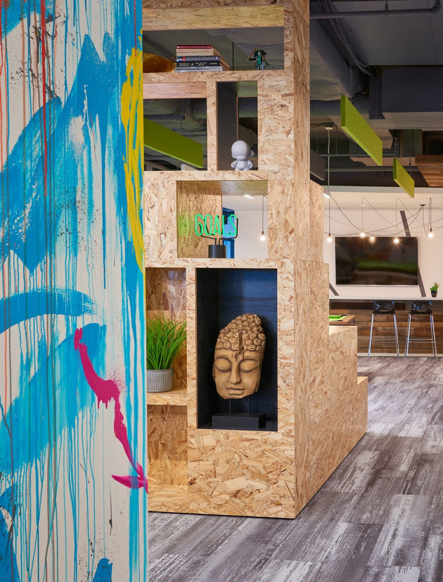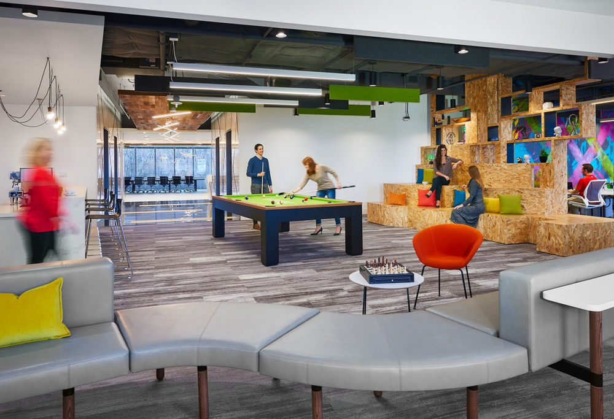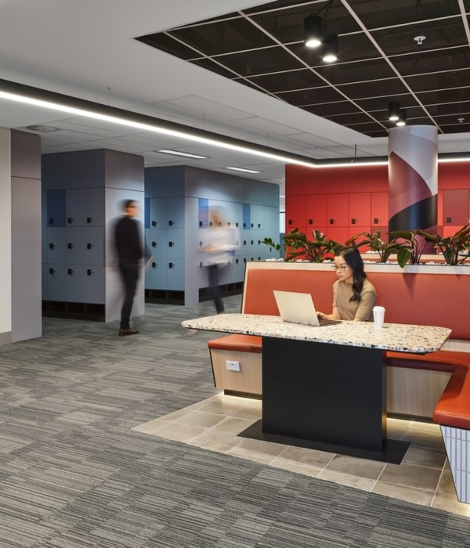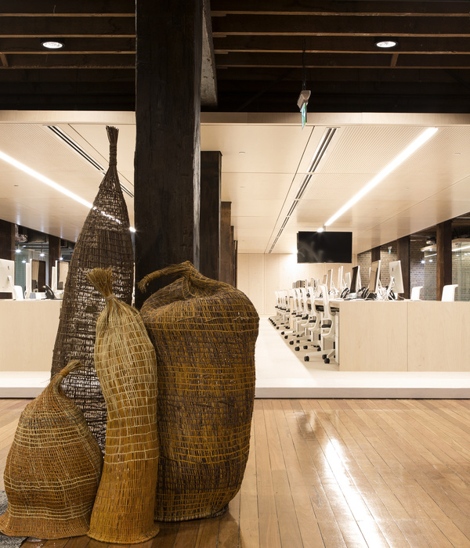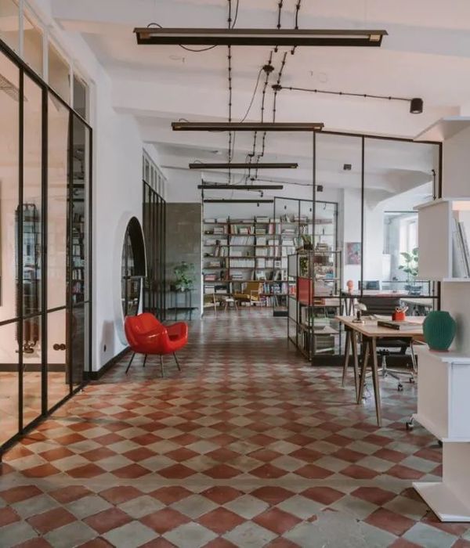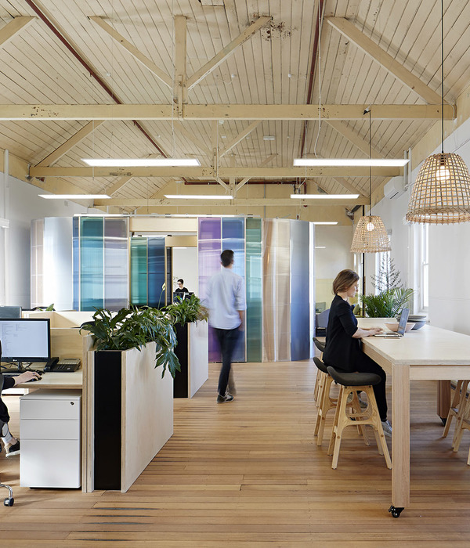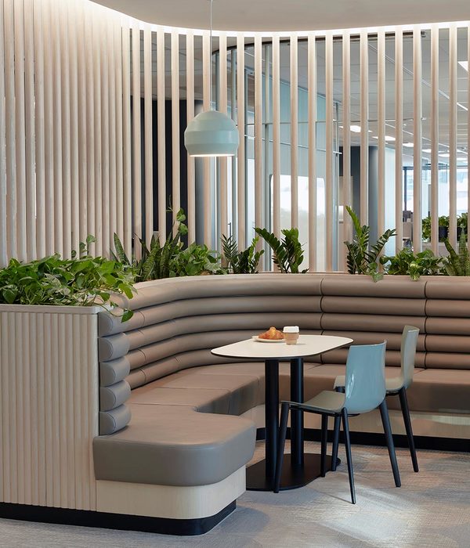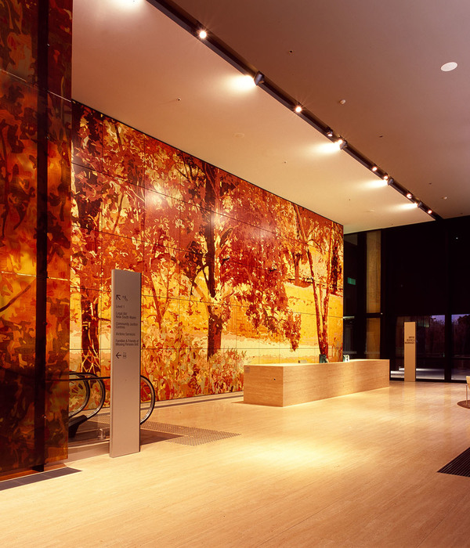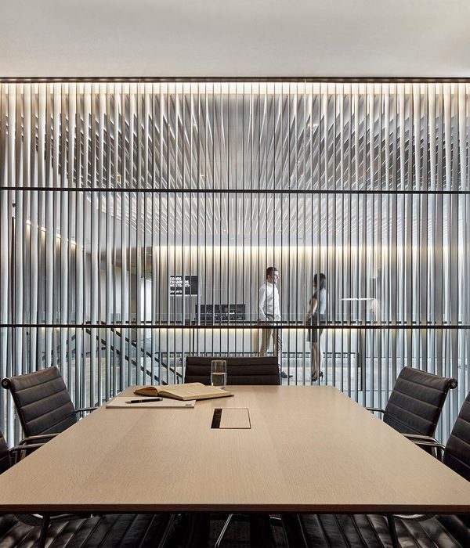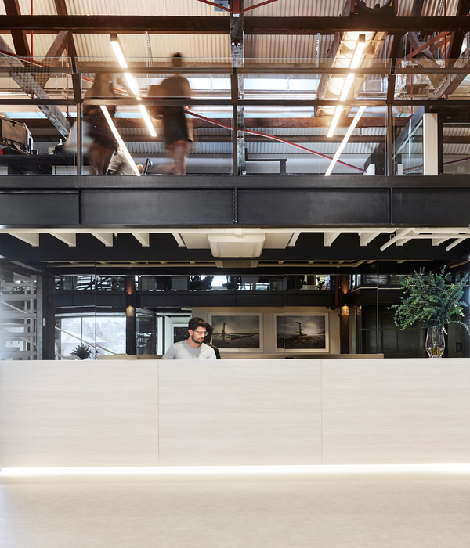活力都市,绿色环保的 NIKA 办公室设计
A next-generation workplace leverages sustainability and activity based working concepts to attract top-tier talent.
OTJ Architects have designed the offices for architecture and engineering firm NIKA, located in Rockville, Maryland.
NIKA is a forward-thinking, next-generation architecture and engineering firm experiencing rapid growth. After occupying the same space for nearly 10 years, NIKA tasked OTJ with the design of a new workplace that would support continued expansion, serve to attract new talent, and nurture a vibrant corporate persona.
The new NIKA workplace leverages principles of activity based working to promote flexibility and efficiency while enabling staff to set their own workday parameters. Our design deploys a myriad of workplace destinations such as sports-themed huddle rooms, workstation clusters, a lounge, pantry, two bars, stadium seating, and a game room, strategically interspersed throughout the floorplan to enhance NIKA’s culture.
Aesthetically, NIKA’s new home is a study in the contrast between clean, polished lines and industrial materials. Metal finishes juxtaposed against graffiti walls lend the space a contemporary, urban vibe that eschews corporate clichés.
Dedicated to the preservation of natural resources and the enhancement of staff wellness, NIKA committed early on to the implementation of both LEED and WELL Building Standards. Located in the Mid-Atlantic region’s first LEED Platinum building, the new NIKA workplace features an array of sustainable solutions such as high recycled content and sensor-controlled lighting systems that optimize energy efficiency. Last but not least, the design of the new workplace emphasizes access to daylight for all staff by glazing office fronts and locating the pantry along the office perimeter. The NIKA workplace is designed to reach LEED Platinum Certification.
Designer: OTJ Architects
Photography: Judy Davis at Hoachlander Davis Photography
7 Images | expand for additional detail
