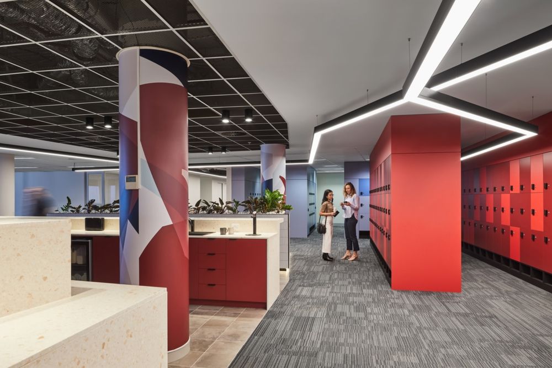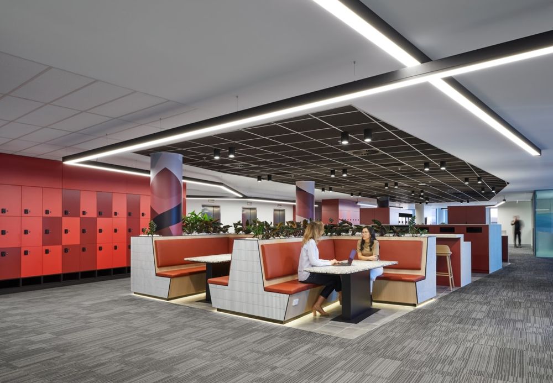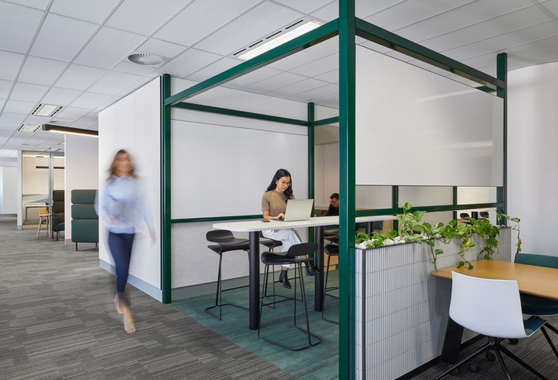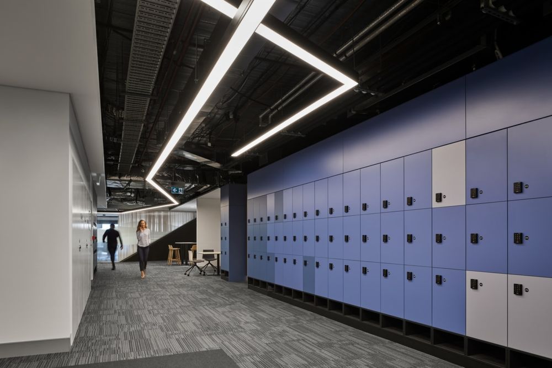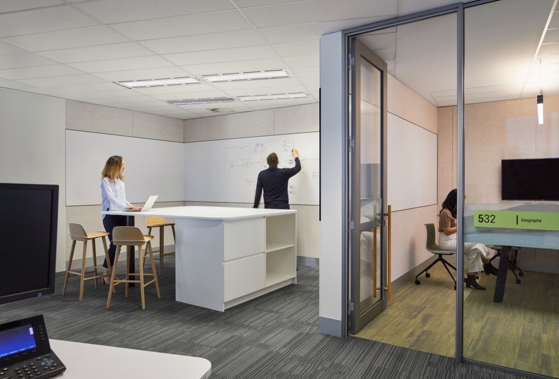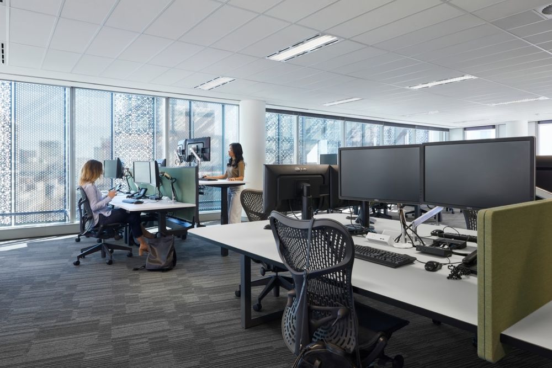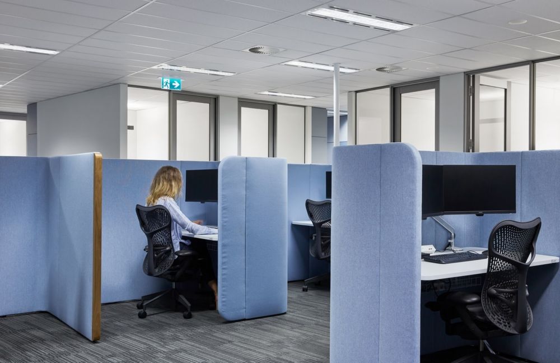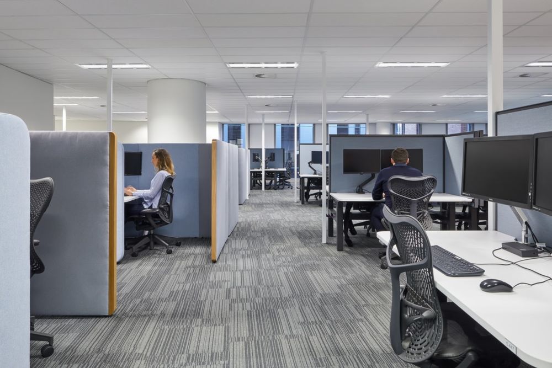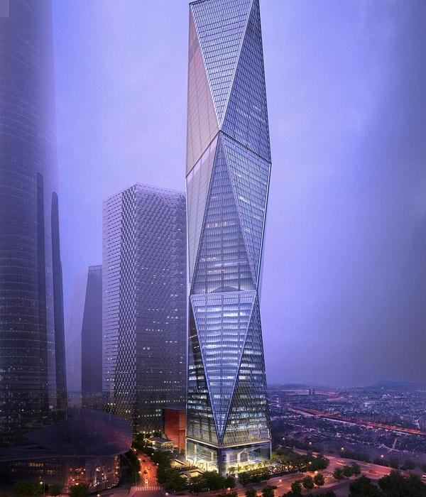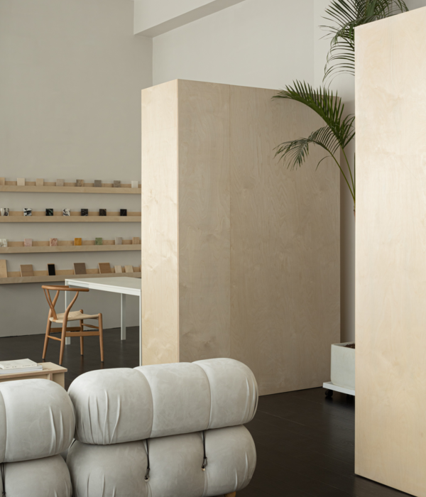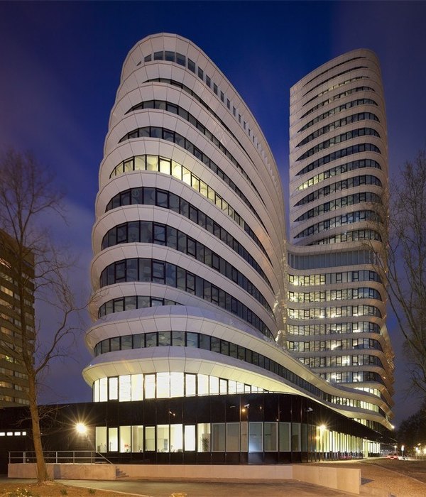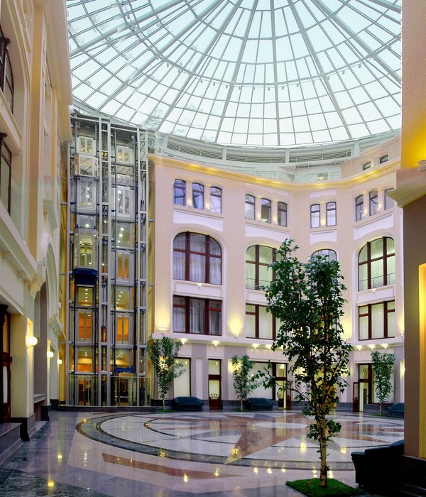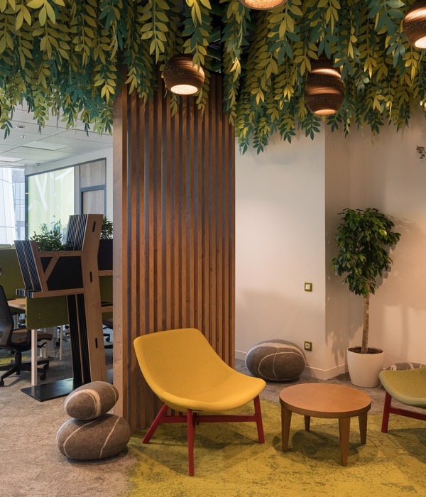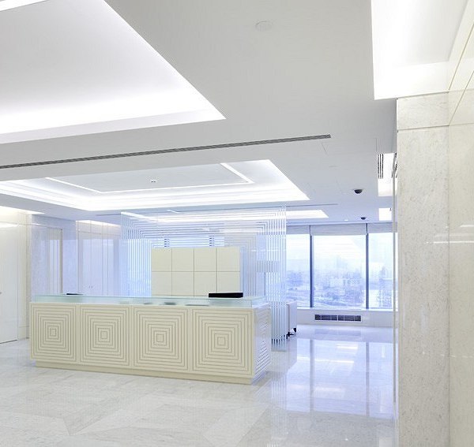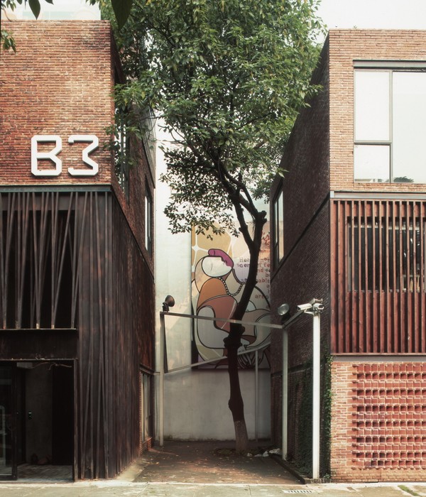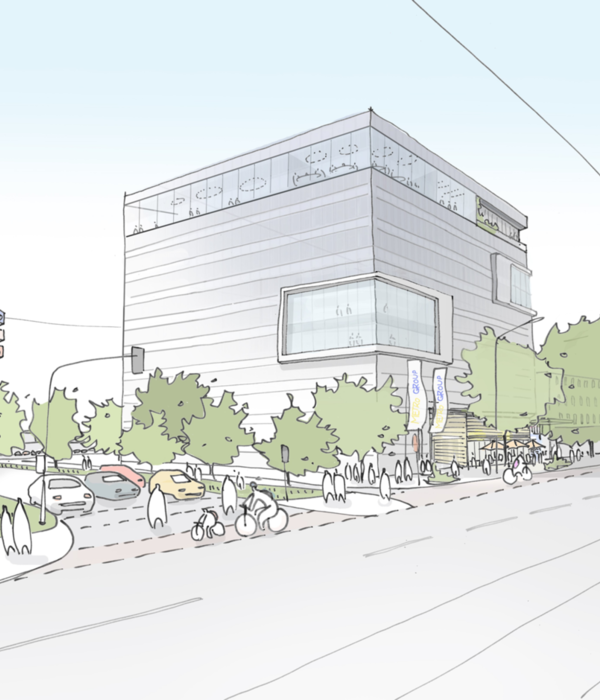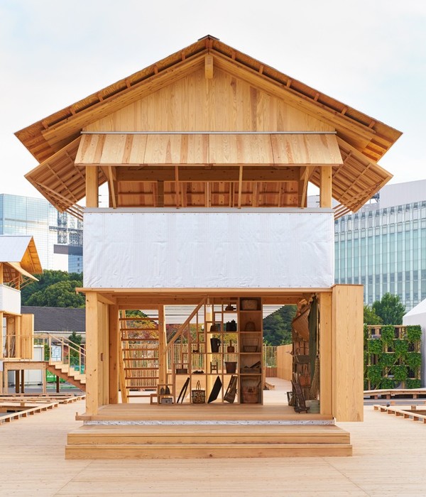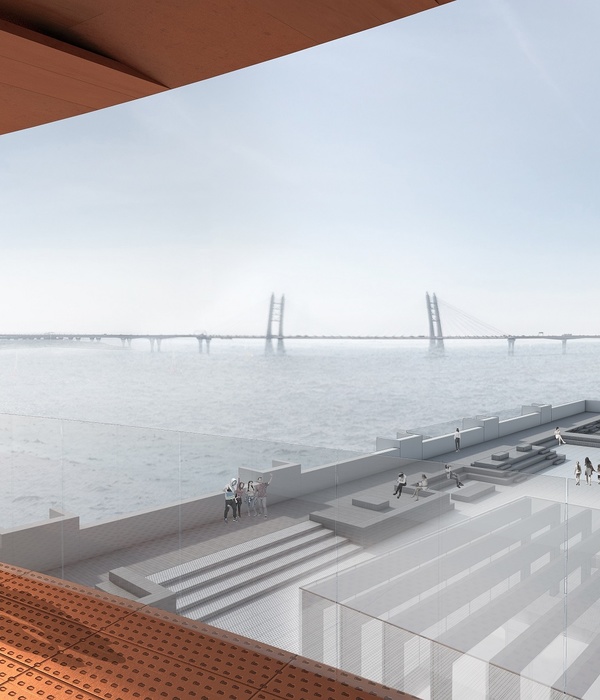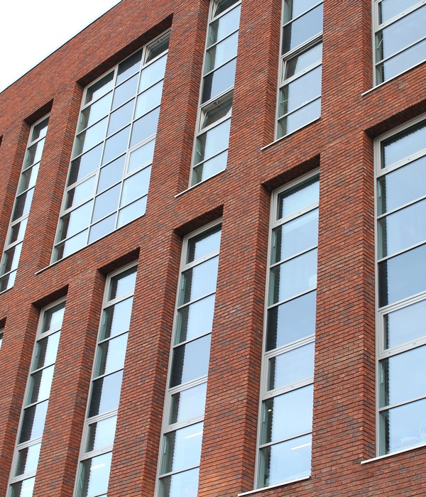Hames Sharley 打造西澳大利亚政府办公室,活力四溢的工作环境
Hames Sharley was engaged by the Western Australia Government to design offices for two of their departments located in Perth, Australia.
As the new workplace for the Department of Planning, Lands and Heritage and two divisions of the Department of Transport (METRONET and Westport), the One40 William St project by Hames Sharley serves as the largest 100% Activity Based Working environment for WA government.
Tasked with efficiently and effectively uniting one agency plus two parts of another in the one location, Hames Sharley was asked to design a single workplace to house 900 people over 7,000sqm across two floors, in a way that responded directly to the needs of its diverse inhabitants. What’s more, the design was to reflect a fresh brand for a workforce that handles everything from state planning reform and the repatriation of Aboriginal artefacts to the creation of new ports, trainlines and urban centres.
The team from Hames Sharley was presented with an existing workplace that suffered from a host of problems: poor acoustic performance, an unappealing and extensive use of plywood, a perceived lack of light, and a large floorplate that offered little by way of connection. What’s more, the team needed to address the idea of creating a new space for clients who had already endured several organisational shifts and who would likely be unexcited by further change.
True to the practice’s philosophy of listening closely to clients and working with them to find the perfect solution, the team engaged in a range of interviews and workshops. Responding to the collected feedback enabled the creation of a design that was favoured by the vast majority of staff who might otherwise have been suffering ‘change fatigue’.
Working to a tight budget and with the added restriction that the new design had to be implemented while 75% of the workforce continued to use the space, the team created a fitout with the look and feel of an all-new environment. Where possible – to ensure the new workplace was more sustainable and to keep costs low – the existing built form was re-used, adding high-impact features such as large new boardrooms and kitchens. There was also a focus on making small changes that would make a big difference to the individual users – every task chair was changed to one of the highest ergonomically rated chairs available, for example.
The finished design included six distinct workspace zones around a single kitchen hub created to cope with potentially high-volume usage. A key requirement was that the new space should portray government as anything but ‘bland and beige’, so bright and bold colours and finishes were used, while vibrant graphics and wayfinding, coupled with Reconciliation Action Plan artwork specifically commissioned by DPLH provides a narrative that encompasses the wide range of work and projects handled by all three agencies.
Design: Hames Sharley
Contractor: Shape Construction
Photography: Douglas Mark Black
10 Images | expand for additional detail
