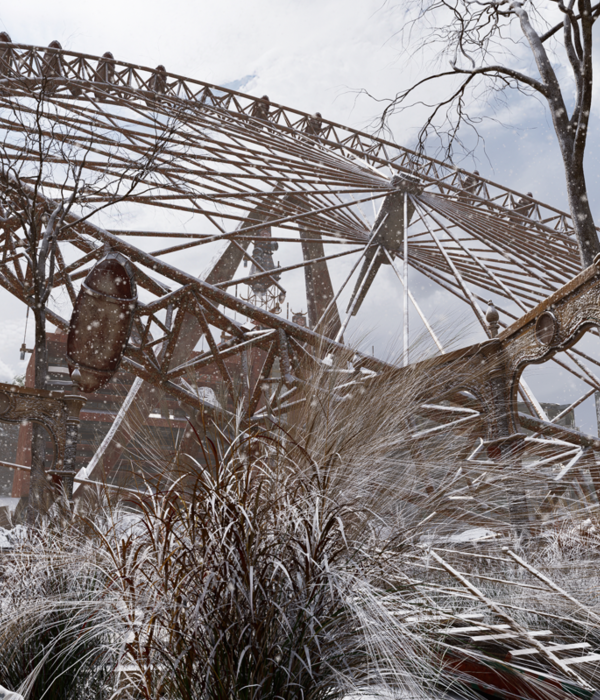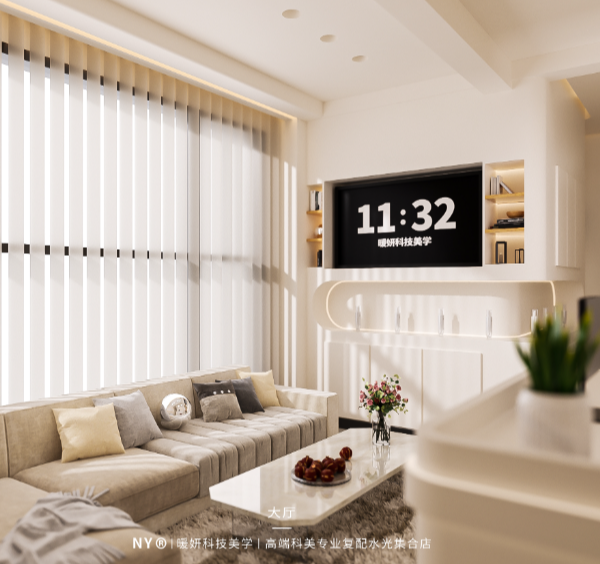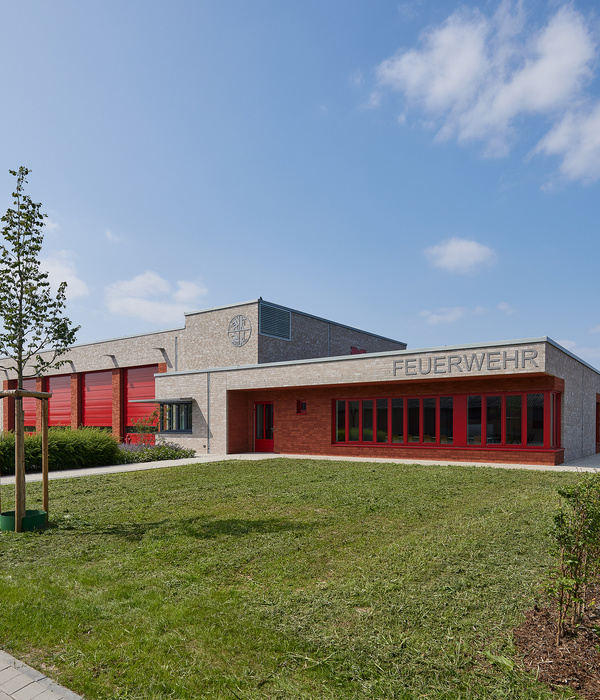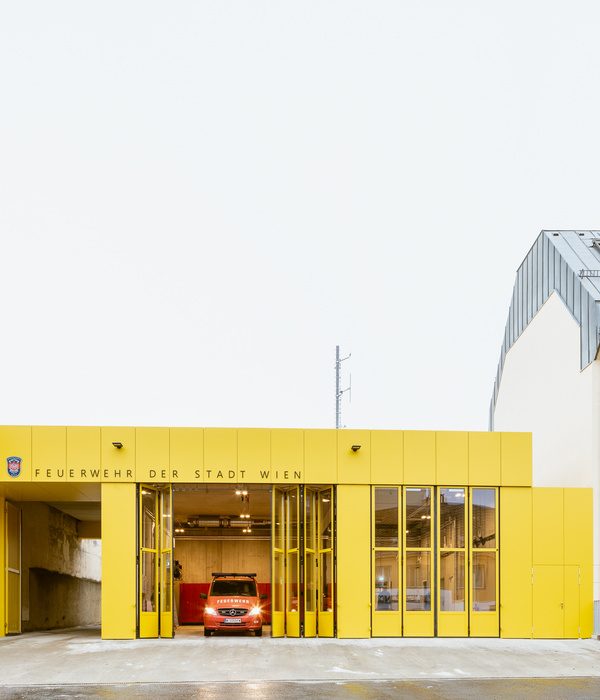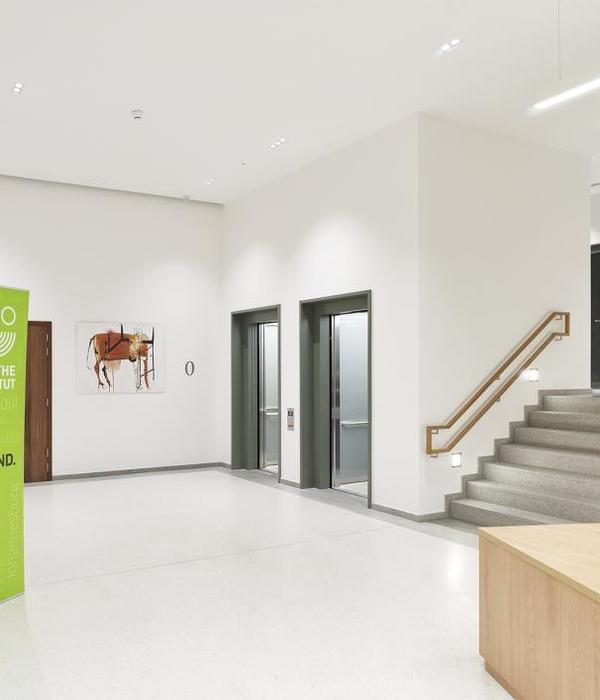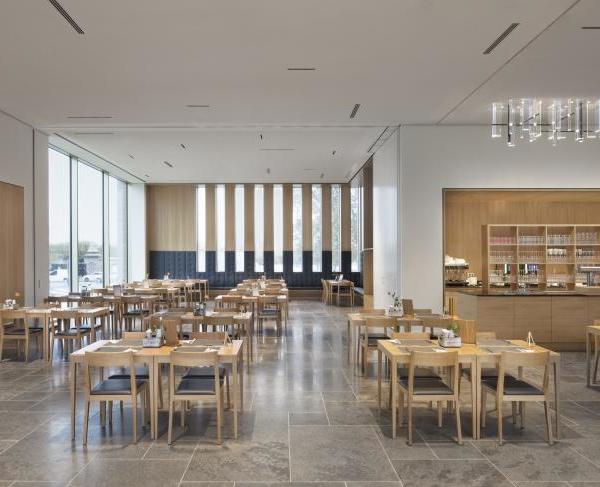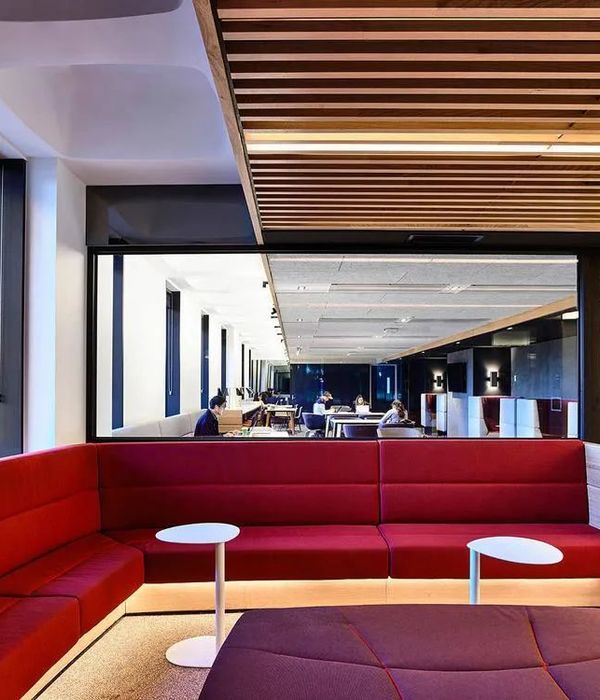- 项目名称:北京 MeePark 自空间——工业遗产的现代重生
- 设计年代:2017 ~ 2018
- 项目类型:委托
- 项目状态:建成
- 客户:北京蓝色光标品牌管理顾问股份有限公司
- 项目面积:1000平方米
- 造价:300万 (RMB)
- 业务:建筑,室内
- 领域:休闲
- 建筑师:纬度建筑集团
- 摄影师:Hector Peinador
对于举办形形色色活动的场所,北京面临着不断增长的需求。作为一个从工业遗产型向服务型快速转型的城市,北京需拥有用来举办商务会议、产品推介会及休闲活动的空间。过去,酒店为正式活动提供了宴会厅;综合工业园则为非正式活动提供类似设施。然而,鉴于前者静态形态以及后者的匮乏,无论酒店抑或综合工业园均无法提供适应公司当下需求的设施。现代企业和组织更倾向于选择一个介于二者之间的折中场所。
Beijing has a growing demand for places to host different kinds of events. As a city in rapid transformation from an industrial heritage into the service sector, it requires spaces to hold business meetings, product presentations and leisure activities. In the past, hotels offered ballrooms for formal events, while industrial compounds did the same for less formal activities. However, neither hotels nor industrial compounds can offer installations suitable to the current demands of companies, due to the static appearance of the first and the lack of adequacy of the latter. Modern companies and organizations prefer spaces with dynamic and integral features.
▼位于西外立面的主入口,main entrance on west side
位于北京河南岸的这座既有混凝土建筑,占地空间为1000平方米,被翻新改造成为一处曼妙的空间,足以游刃有余地满足众多公司的需求。北面,原有的锯齿形屋顶被深色钢质面板以及大大的窗户环抱;西外立面承担了大楼主要入口之功能。铜质面板延续了内部装饰的一贯风格。
Located by the south bank of the Beijing River, an existing concrete structure with a space of 1,000 square meters has been renovated to create a refined space, yet flexible enough to serve the needs of multiple companies.To the north, dark steel panels and large windows enclose a preexisting saw-tooth roof, while the west facade functions as the main entrance to the building. It also presents copper panels that find continuity in the interior.
▼被深色钢质面板以及大大的窗户环抱的北侧锯齿形屋顶,dark steel panels and large windows enclose a preexisting saw-tooth roof
步入大楼,可见七米高大堂,北侧被两层画廊环抱,作为服务空间。一楼自然而然化身为入口与接待大厅。二楼转换成人们在活动之余随意闲聊之场所。
Once inside, two-story galleries to the north that function as service spaces surround the seven-meter high auditorium. The first floor becomes the natural entrance and reception lobby. The second floor then becomes a place for casual conversation after the events.
▼一层画廊钢质和铜质材料打造,The roof made of steel and copper in the gallery on the first floor
▼从一层画廊走上二层画廊,from first floor to second floor
▼雕刻天花板衔接了空间,the sculptural ceiling connects spaces
雕刻天花板系体现画廊内部空间特色的重要元素。深色元素墙面采用LED显示屏及黑檀面板构成。地面宛如明镜,映照出棕色木条镶嵌的屋顶。一层画廊屋顶采用钢质和铜质材料打造,并与二层画廊衔接。与画廊相配搭,大堂被设计成一个黑色盒子,有着灰色PVC地板,灰色织物墙面及开放式黑色喷漆天花板。此外,梯轿、门旁护栏以及各种各样装饰元素均采用钢条。大堂系一间宽15米,长26米的房间, LED屏幕环绕四周,将单调的推介会演绎成三维立体体验。
The sculptural ceiling is an important element that defines the character of the space inside the galleries. While the walls become dark elements made of LED screens and black wood panels, the floor works as a mirror to the roof’s appearance with its brown wood planks. The roof made of steel and copper in the gallery on the first floor connects with the one on the second. As a counterpart to the galleries, the auditorium functions as a black box with gray PVC floors, gray fabric walls and an open ceiling painted black. In addition, steel strips are used on the cage of the stairs, the handrails by the doors and various decorative elements. The auditorium is a room of 15 meters wide by 26 meters long surrounded by LED screens that transform presentations into complete three-dimensional experiences.
▼大堂入口与灰色织物墙面,hall entrance and gray fabric walls
▼大堂,一个由灰色PVC地板,灰色织物墙面及开放式黑色喷漆天花板组成的黑盒子,the auditorium functions as a black box with gray PVC floors, gray fabric walls and an open ceiling painted black
▼使用了雕刻天花板的较小共享空间,small hall with the sculptural ceiling
▼大堂一侧的休息区,rest area
▼休息区相对应的外立面,related facade
鉴于雕刻外立面及内部天花板体现了大楼的主要特色,改造仍然维持在功能性层面。
Renovation remains at a functional level, as the sculptural facades and internal ceilings define the character of the building.
▼雕刻天花板细节,the sculptural ceiling details
▼概念图,concept
▼平面图,plan
▼剖面图,section
位置:中国北京 设计年代:2017 ~ 2018 项目类型:委托 项目状态:建成 客户:北京蓝色光标品牌管理顾问股份有限公司 项目面积:1000 m2 造价:300万 (RMB) 业务:建筑,室内 领域:休闲 建筑师:纬度建筑集团 摄影师:Hector Peinador
Location: Beijing, China Year: 2017 ~ 2018 Type: Commission Status: Completed Client: BlueFocus Communication Group Area: 1,000 m2 Budget: 450,000 € Services: Architecture, Interiors Sector: Leisure Architects: Latitude Architectural Group Photographer: Hector Peinador
{{item.text_origin}}

