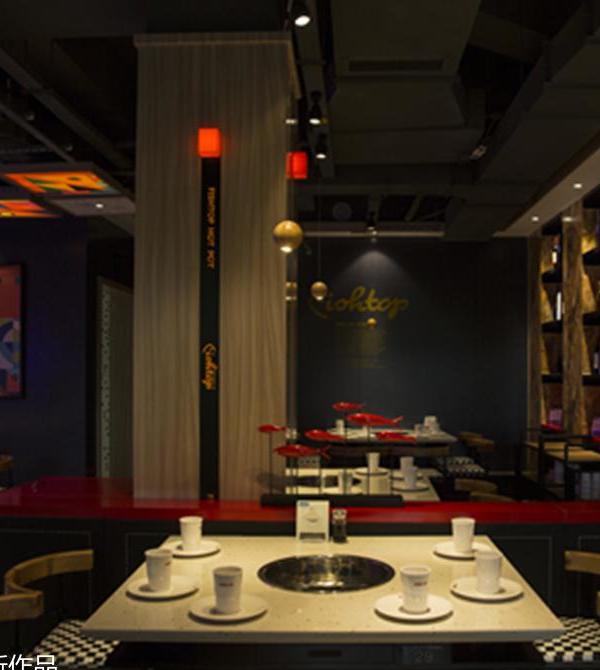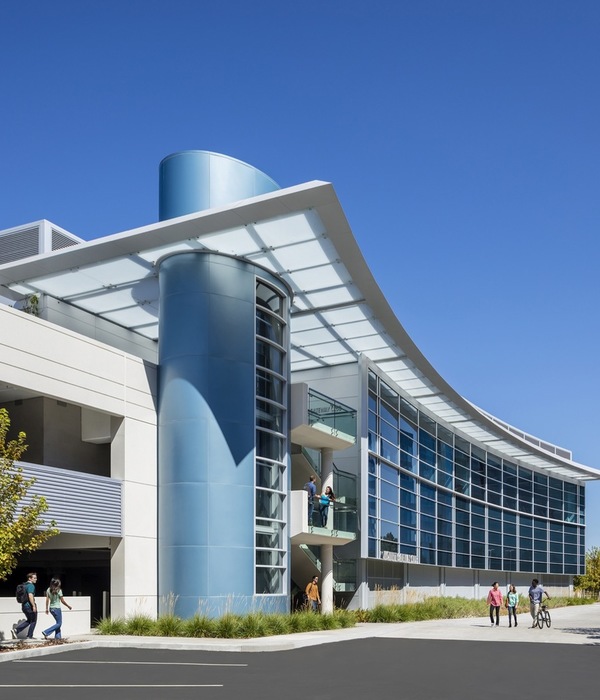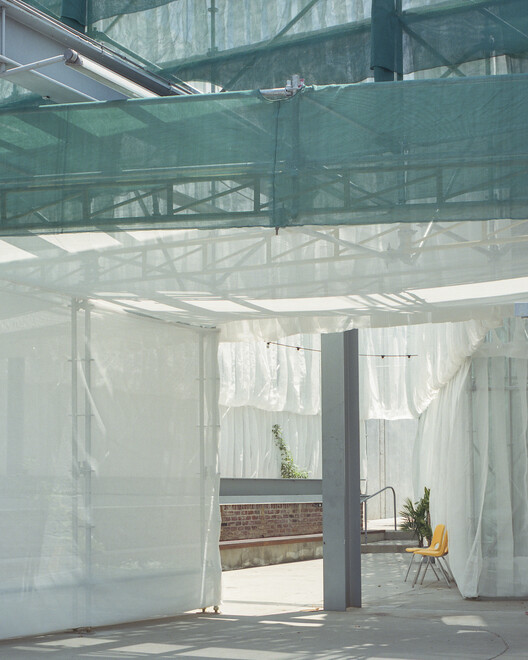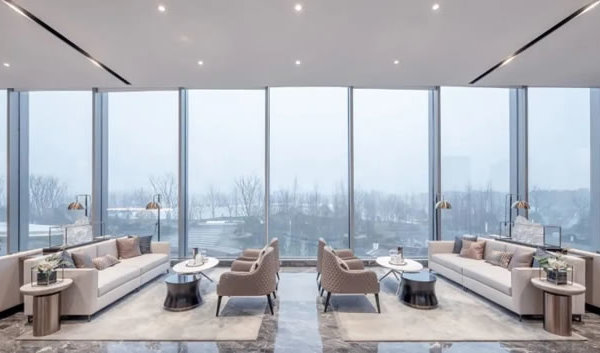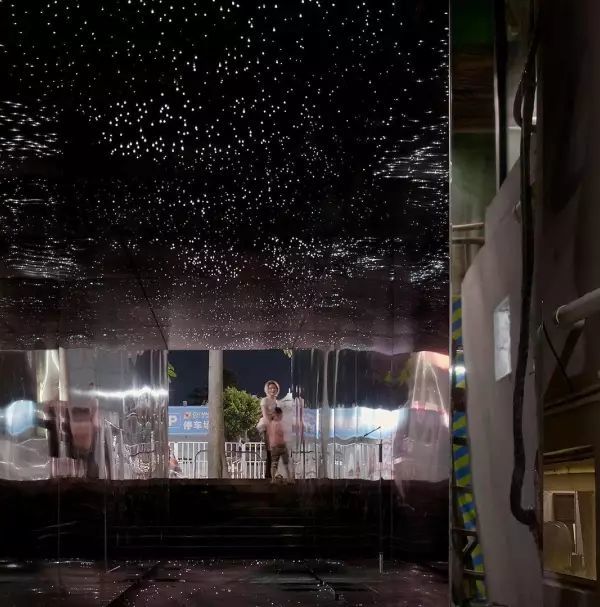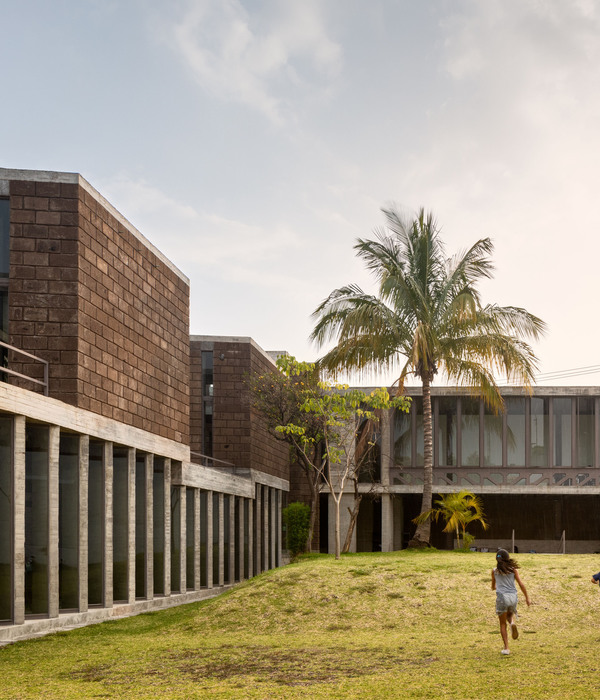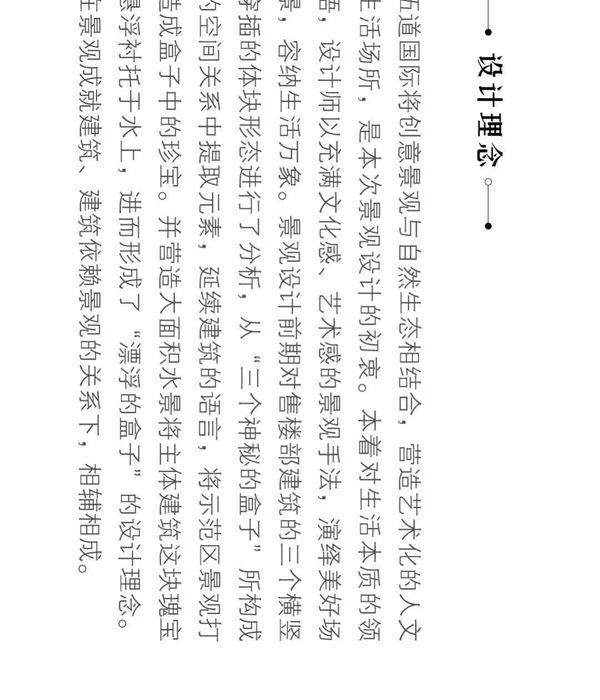Architects:Rosenbaum,Terra e Tuma Arquitetos Associados
Area:2376m²
Year:2020
Photographs:Pedro Kok
Kitchen:Interarq Arquitetos Associados
Landscape Design:Gabriella Ornaghi e Bianca Vasone Arquitetura da Paisagem
Engineering:Maratá engenharia, Politécnica engenharia, Phytorestore, Supperiore consultoria de esquadrias
Comfort:Ambiental consultoria
Lighting Design:Lux projetos luminotécnicos
Tile Panels:Denilson Baniwa
Construction:Inova TS
Management:Metroll
Architects In Charge:Adriana Benguela, Bárbara Fernandes, Danilo Terra, Fernanda Sakano, Juliana Terra, Marcelo Rosenbaum e Pedro Tuma
City:Formoso do Araguaia
Country:Brazil
Text description provided by the architects. Located on the banks of the Javaés River, in Formoso do Araguaia city, Tocantins state, the Canuanã farm school was founded by Bradesco Foundation in 1973 in order to meet the educational demand of children and adolescents between 6 and 18 years old. The school works as a boarding school, serving children of settlers, caboclos, and indigenous people who live in the rural area of north-central Brazil. In addition to around 800 students, the farm has 270 employees in the areas of pedagogy, nutrition, health, and administration.
The new Canuanã Refectory is a consequence of the master plan that we developed for the educational complex, guiding the system of occupation and implantation of the buildings, moving from the urban scale to the building, reaching the design of equipment and furniture.
Facing extreme weather conditions: year-round heat, intense exposure to the sun and winds that carry the land, and torrential rain, was one of the criteria for the implementation and design of the building, which coexists with the natural biome, without the use of artificial air conditioning.
The starting point of the architectural project was the creation of a new way for people to relate to the food space and their interaction during these moments. If before, the refectory was understood only as functional and bureaucratic equipment, in the current reading it incorporates a didactic-pedagogical dimension in addition to encouraging children to experience their meals in a welcoming and meeting environment. It is located between the administrative and pedagogical areas, strategically implanted so that the new space can also accommodate the rural school, a learning unit integrated into the kitchen, which prepares and serves eight thousand meals a day.
Dining hall. The dining hall serves 300 people simultaneously, it was fragmented into small clusters of tables organized in different rooms around the internal gardens, creating a veranda building. The internal gardens are composed of native vegetation species, which dialogue with the surroundings of the building, creating an atmosphere of calm with filtered natural light that permeates the space through large domus that project over the gardens.
The roof provides shade for the hall, protected by a skin of framed mosquito nets, allowing constant ventilation and visual permeability. Aligned to the roof, to the east and west, a set of brick brises, protect the refectory from direct sunlight and rain, conduct the wind, and draw sunlight into the hall, following the movement of the day.
Entrance square. The main access to the dining room is through a shaded square marked by the opposition between a living space excavated in the ground and a support nucleus (toilets and washbasins) covered with a panel by the amazonian artist Denilson Baniwa, in urucum and genipapo colors on the surface of the ceramics, integrating the internal and external spaces. According to Javaé cosmology, the man was also an inhabitant of the bottom of the waters of the Javaés River, around Bananal Island.
Kitchen. The project industrial kitchen has spaces for storage, preparation, bakery, butchery, changing rooms, administration, and classrooms. It was conceived to make it possible to manage the menu with pre-preparation of food and efficient management of inputs and conservation. The workspaces receive acoustic, luminous, and environmental treatment.
Materials. Conceived in a slender metallic structure and nurturing proportion, the roof has a treated eucalyptus lining and indirect lighting. The fence walls of the closed spaces and the brises are in soil-cement bricks manufactured on-site with soil from the farm itself. The bricks are pressed and molded with the necessary dimensions to obtain the best performance. Due to their physical property, bricks have greater inertia, contributing to the thermal comfort of spaces.
Project gallery
Project location
Address:Formoso do Araguaia, TO, 77470-000, Brazil
{{item.text_origin}}


