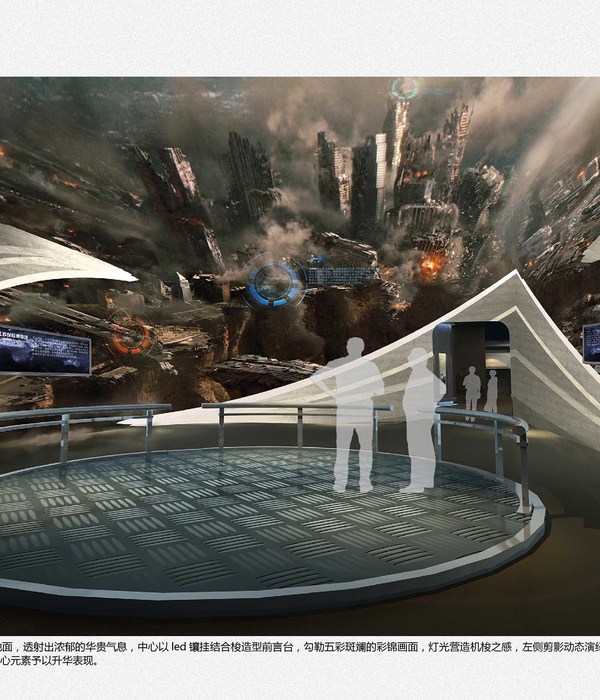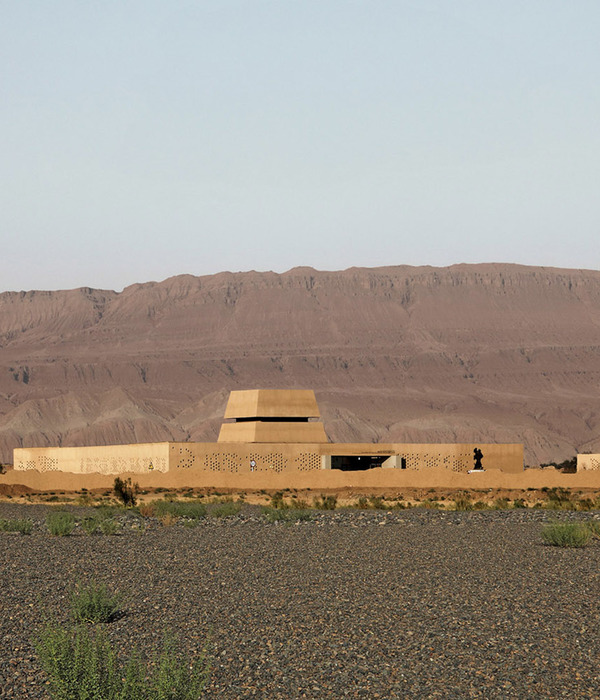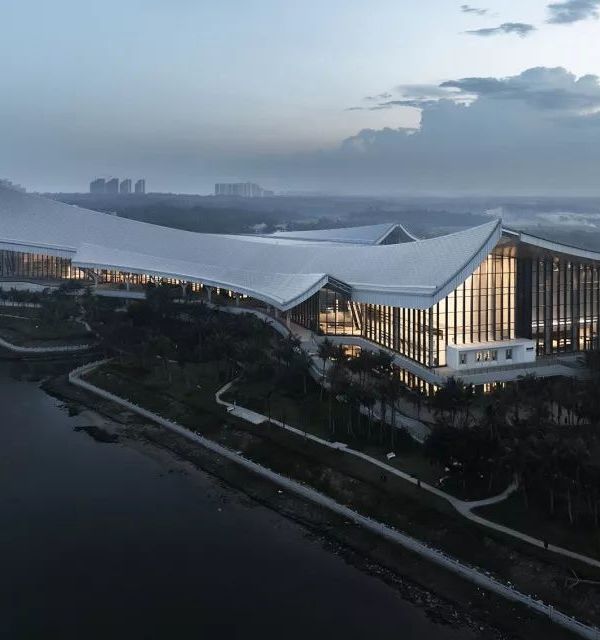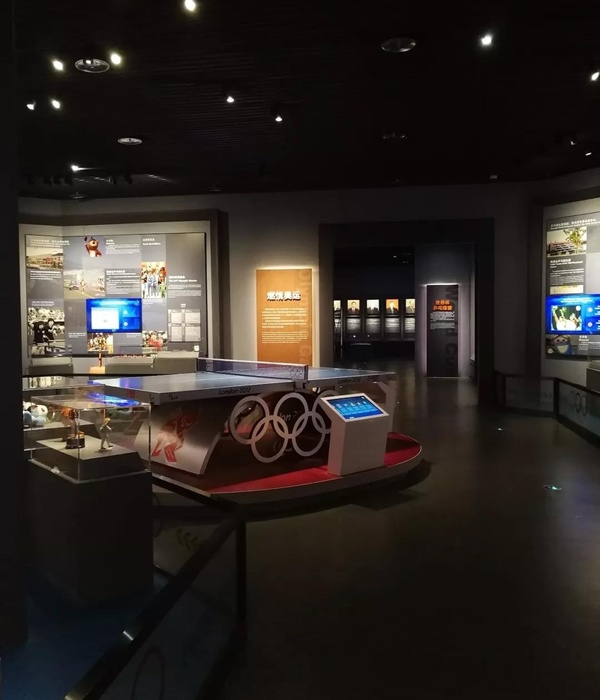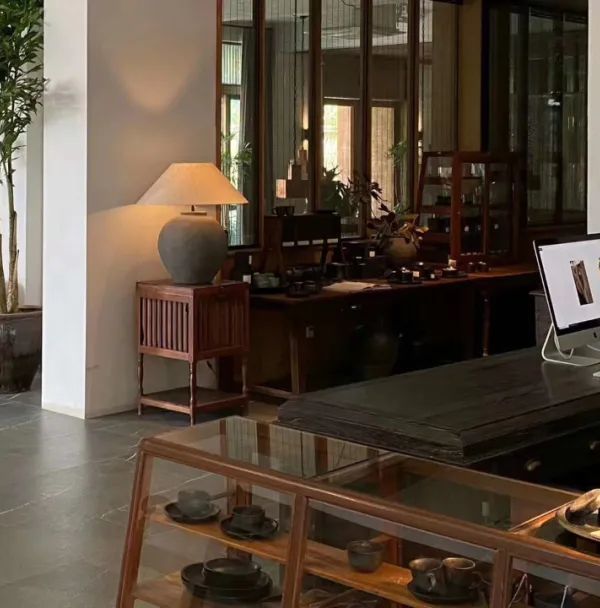Speising Fire Station / Illiz Architektur
Architects:Illiz Architektur
Area:605m²
Year:2021
Photographs:tschinkersten
Lead Architect:Daniel Sutovsky
Building Physics:RWT plus ZT GmbH
Electrical Engineering:Woschitz Engineering ZT GmbH
Construction Work:Steiner Bau GesmbH
Roofing Works:C & R Abdichtungstechnik GmbH
Sanitary Systems:FM Installations GmbH
Control Engineering:Hans Lohr GmbH
Electrical Systems:Gottwald GmbH & Co KG
Windows:Felbermayer Fenster und Türen
Metal Works And Glazing:Allmetall Aluminium- und Stahlbau GmbH
Metal Works Doors:Adolf Tobias GmbH
Aluminum Facade:Reinhard Eder Blechbaugesellschaft m.b.H.
General Metal Works:Bekehrti GmbH
Tiling Work:AS Stein & Fliesendesign GmbH
Cast Stone:AFS Stein GmbH
Flooring:Drini Memedi KG
Dry Lining:Friedrich Kletzenbauer Trockenbau GmbH
Painting Work:Koch Alexander e.U.
Statics:RWT plus ZT GmbH
Building Services:Woschitz Engineering ZT GmbH
Fire Protection:Ederer WKSB GmbH
City:Wien
Country:Austria

Text description provided by the architects. When the alarm sounds at Vienna’s Speising Fire Station, the firefighters have just 30 seconds to get ready and turn out. When every second counts, the primary task of the architect is to ensure optimum process efficiency and so tactical functionality. At the same time, the brief for this vital infrastructure project, a building that is staffed 24 hours a day and 365 days a year, called for a distinctive architectural design.

In the summer of 1927, the Vienna Fire Brigade moved into newly built premises on Speisinger Straße, one of the busiest traffic thoroughfares in Vienna’s 13th district. 90 years on, these premises had ceased to meet the operational needs of an emergency service whose role was constantly evolving and expanding. In 2018, Vienna City Council’s Fire and Disaster Response Department launched a design competition for a building to replace the existing street-facing structure and the reorganization and general renovation of the main building behind it. Work on the winning entry from illiz architektur was completed in January 2021.
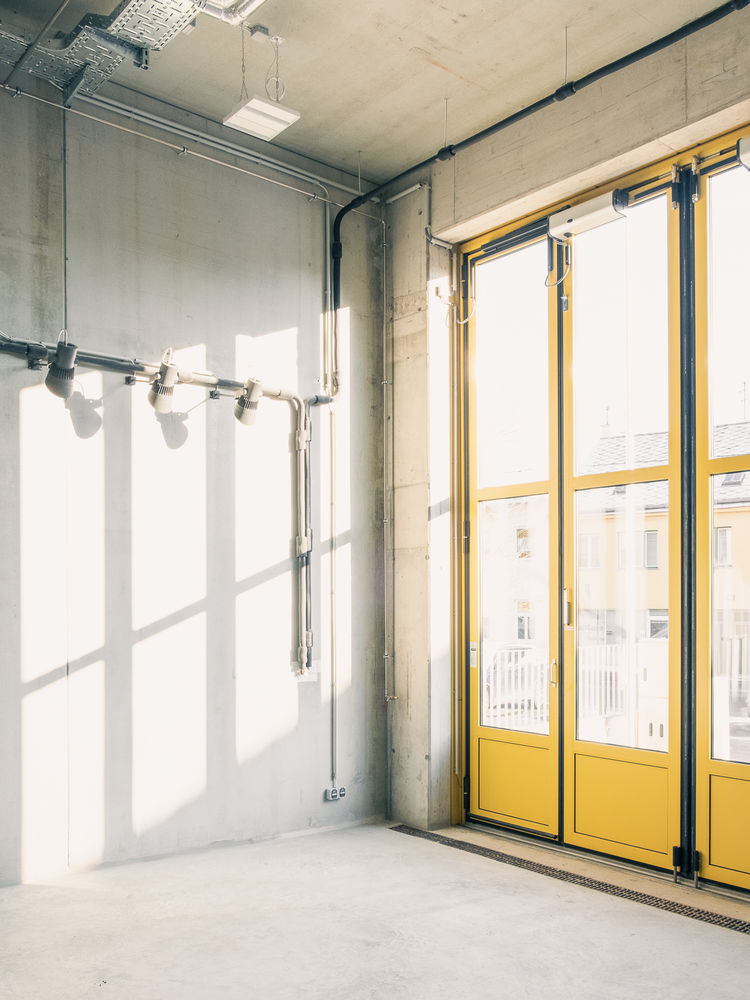
The revamped station comprises three spatial/functional units: vehicle hall, high-activity areas, and quiet rooms. The space in the late 19C building at the rear of the site, which extends back some distance from the street, has been reorganized and is now fully usable. The common areas and kitchen with adjoining dining room and outdoor terrace are located on the ground floor; the six quiet “ready rooms” for the twelve firefighters are accommodated upstairs. The new single-story vehicle hall faces the street. Now connected by a low-level “linking structure”, which also forms the main fire station entrance, both the hall and the original building remain recognizably independent structures. The watch commander’s office is strategically positioned close to this main entrance, between the vehicle hall and the common areas.
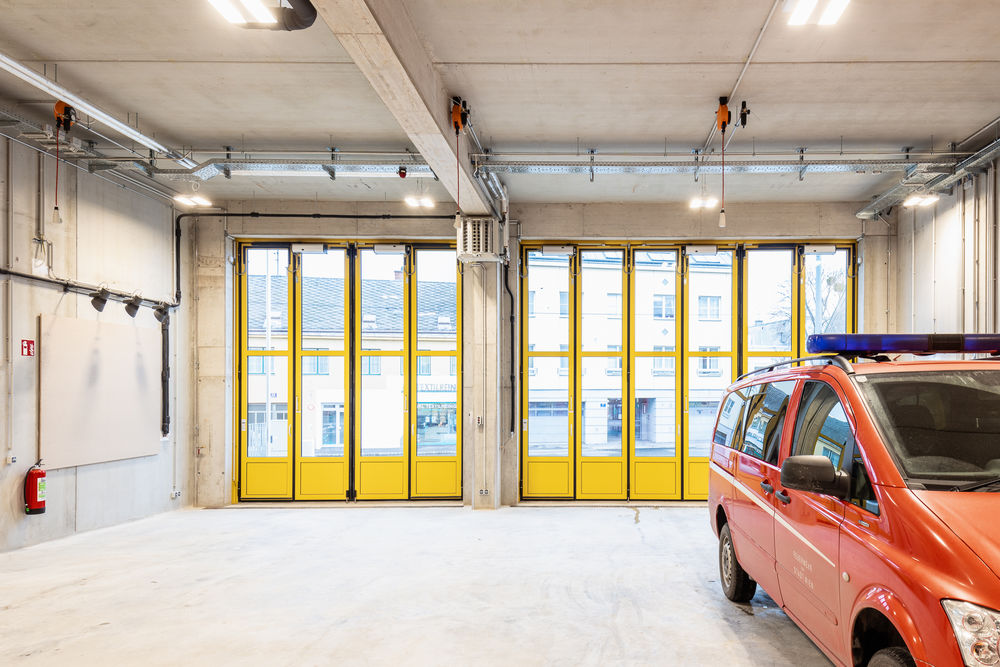
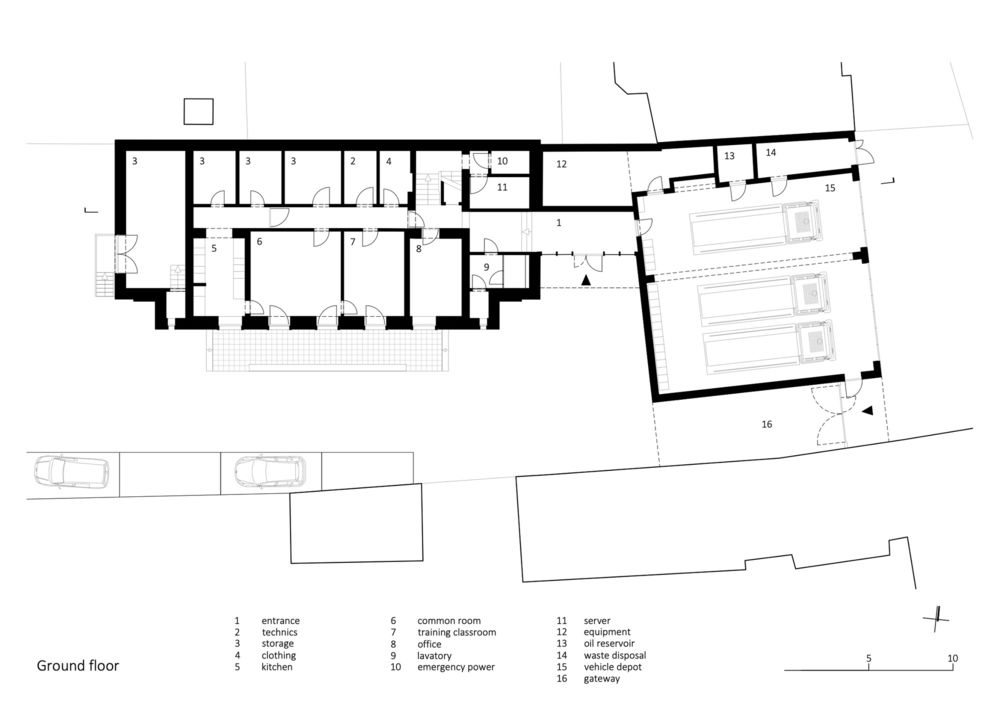
The thermally decoupled design of the vehicle hall is both efficient and sustainable. A high degree of prefabrication was chosen in view of the short construction time, with precast concrete elements and hollow-core slabs spanning the 12-meter-wide hall, where three red fire engines stand ready to turn out at a moment’s notice. Arrayed along the rear wall is a series of red lockers. Elsewhere, the interior of the hall is dominated by fair-faced concrete, a non-flammable material that conveys a sense of safety. To the left of the hall, a high entry gate regulates access to the interior courtyard, which provides space for staff parking and training exercises. To the right, a change in facade height indicates the lower ancillary rooms behind.
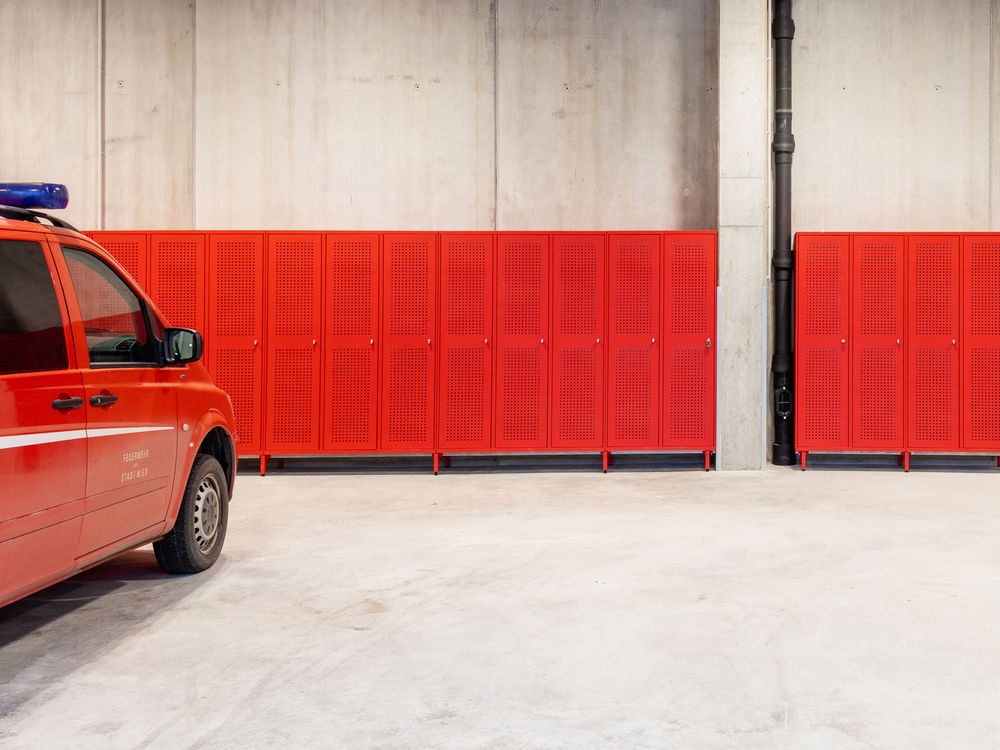
The new build presents a continuous face to Speisinger Straße and gives the forecourt a newfound clarity. While the outsized vehicle hall, rising to a height of six meters, blends into the larger urban context, the functional building envelope with its characteristically high folding garage doors provides a very individual stamp. The column-and-architrave style facade creates an unexpectedly tectonic effect and the functional drop-in facade height creates a welcome gap at the junction with the adjoining firewall on the right.

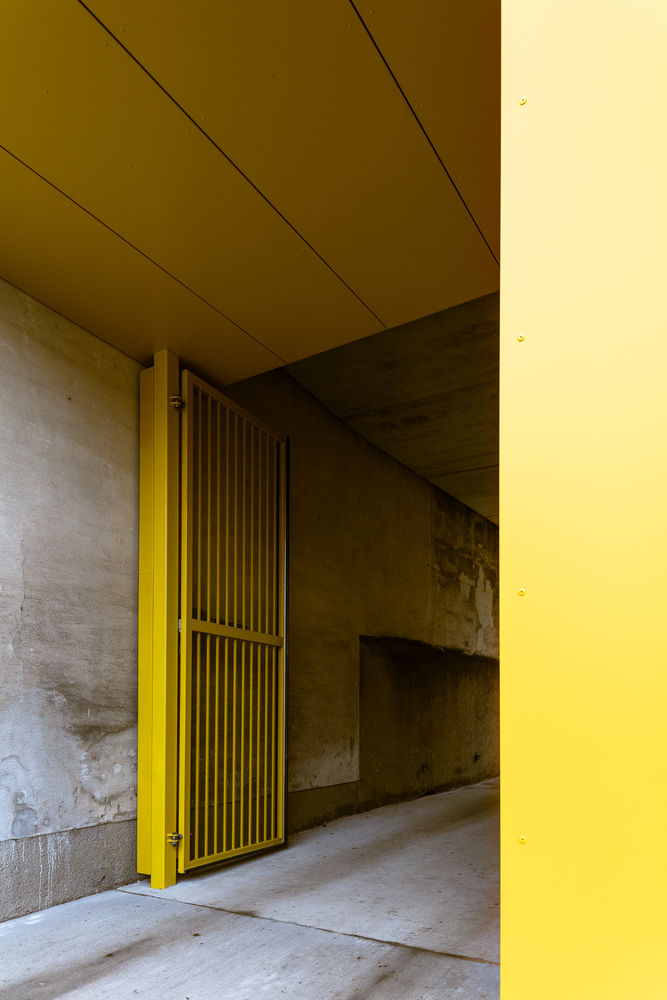
The choice of the classic yellow so often found on Viennese facades – and which dominates in Speising – helps tie the new building into its surroundings. This strong primary colour brings together the various metal elements of the facade and gives Speising Fire Station its own distinctive character. Taken as a whole, the project offers a protective, public-service space for the firefighters who regularly risk their own lives to save those of others.

Project gallery
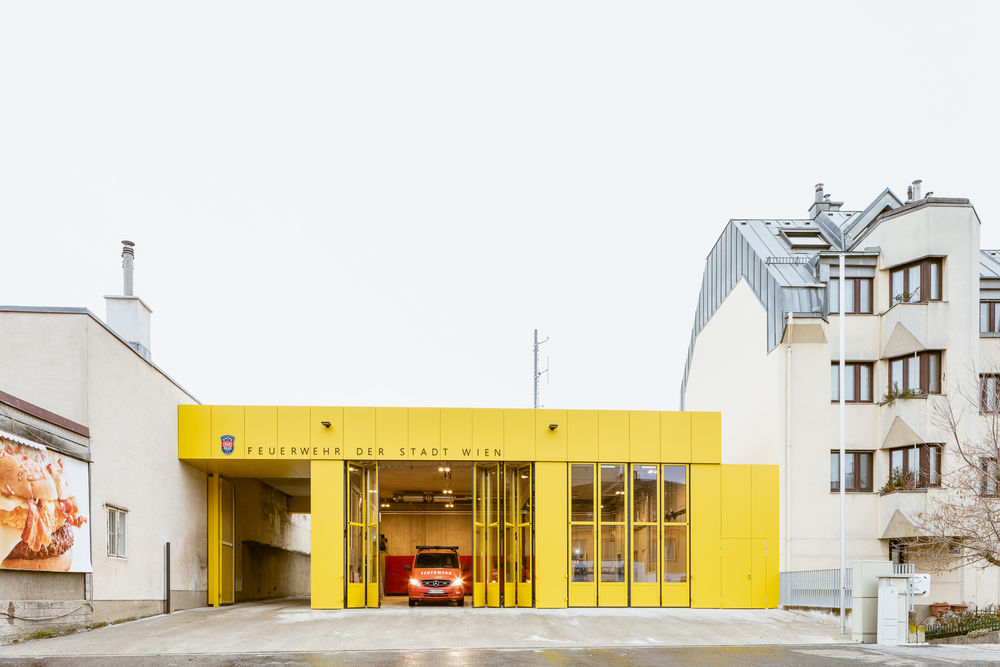

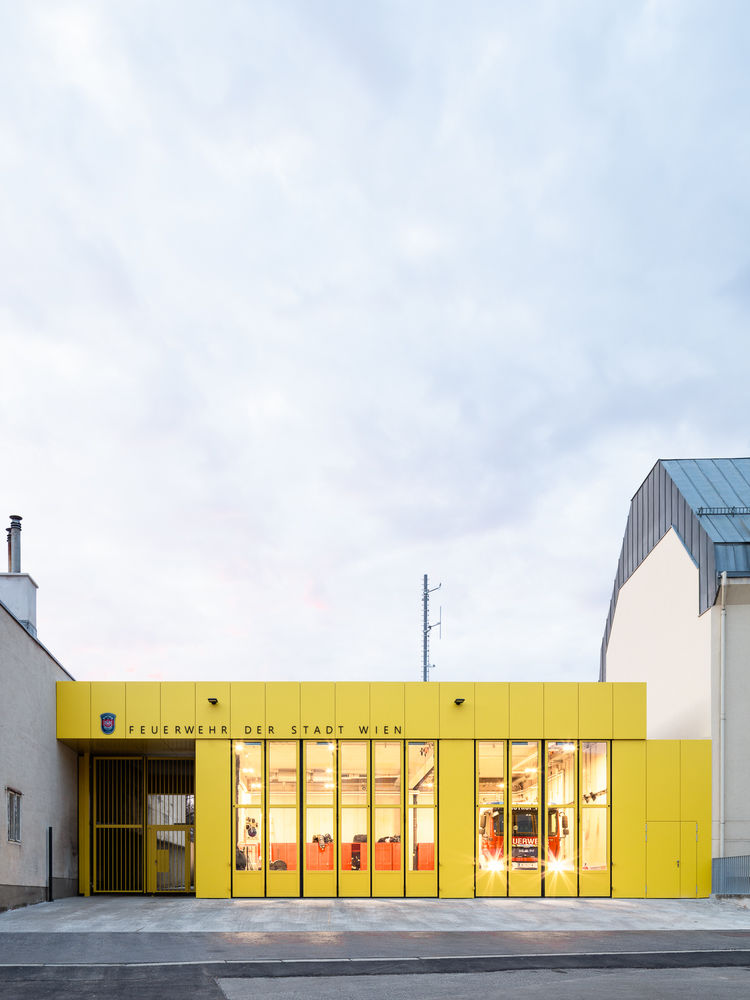

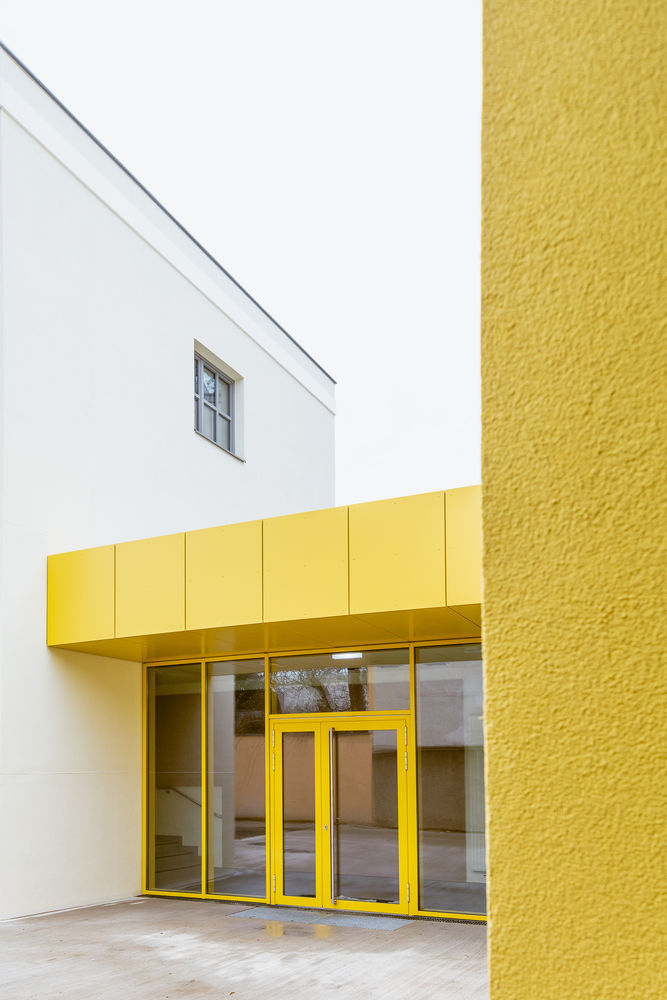
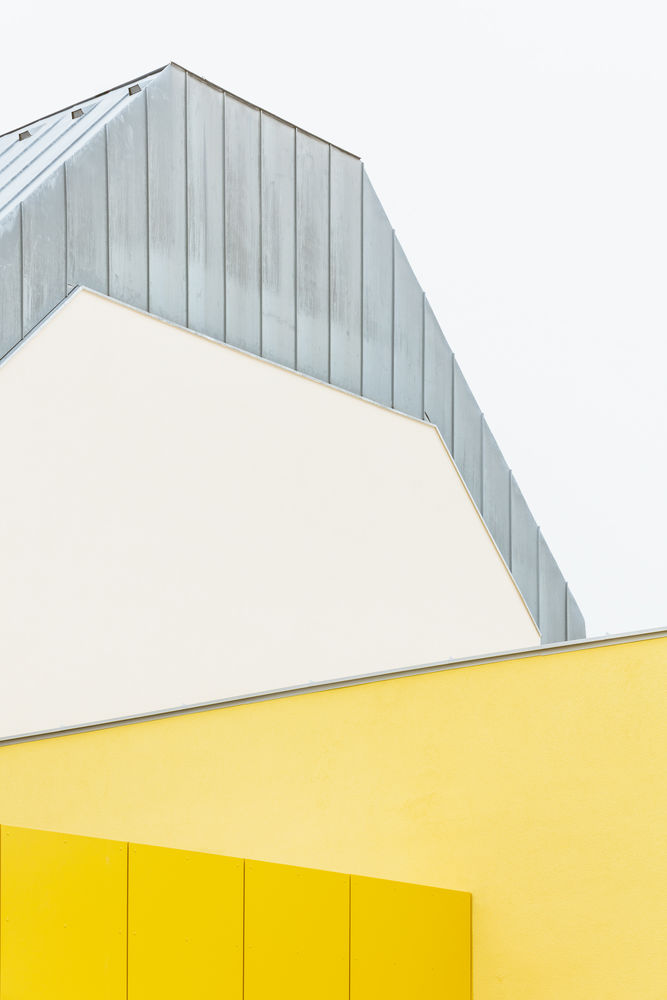
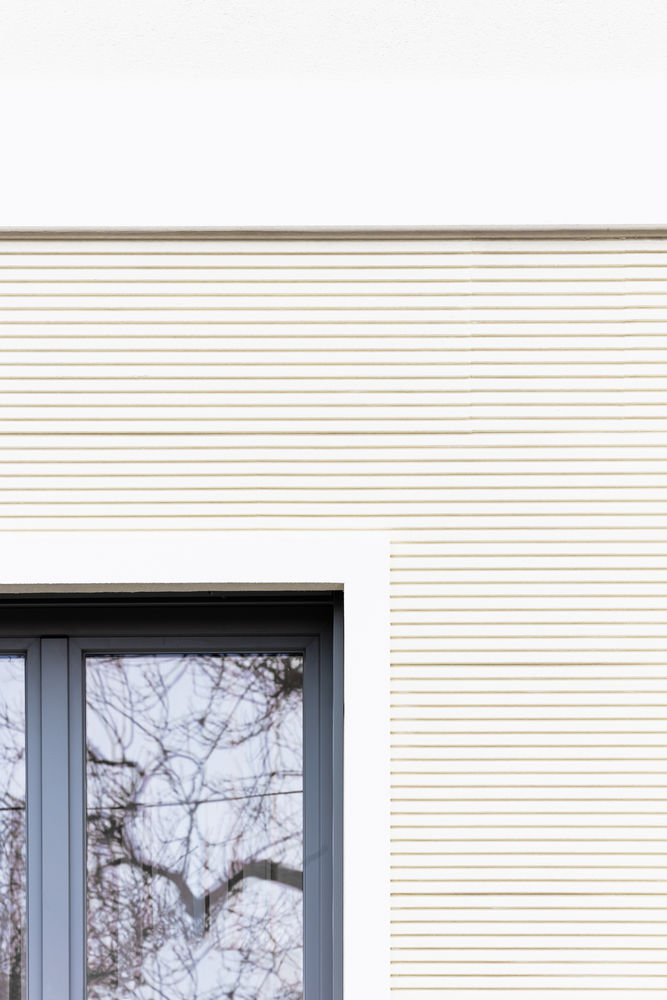
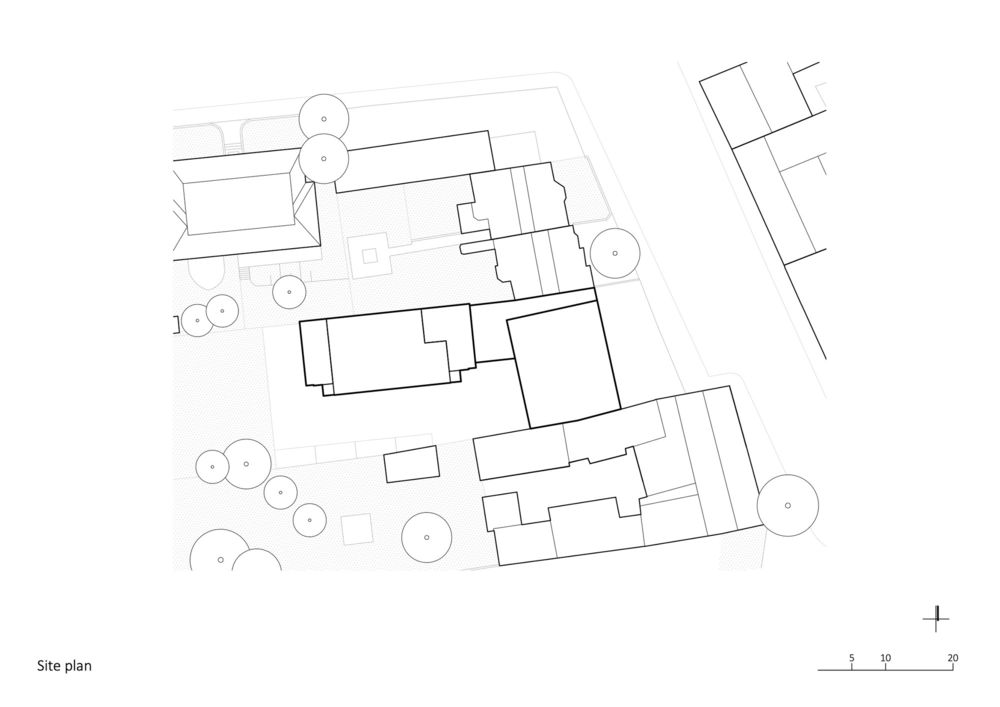

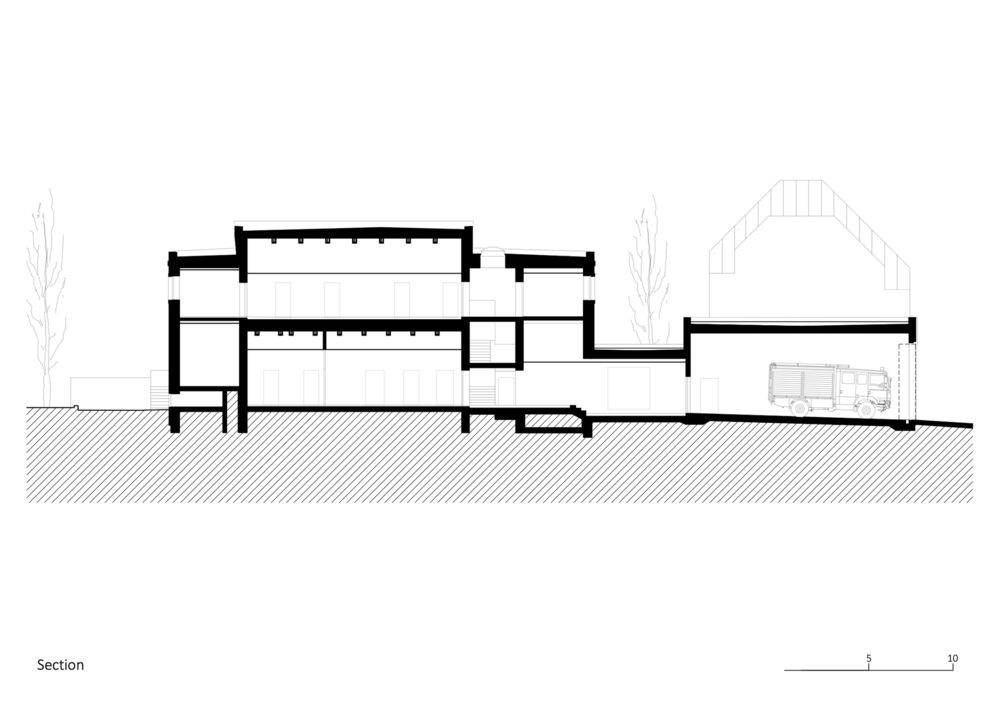
Project location
Address:Speisinger Str. 36, 1130 Wien, Austria





