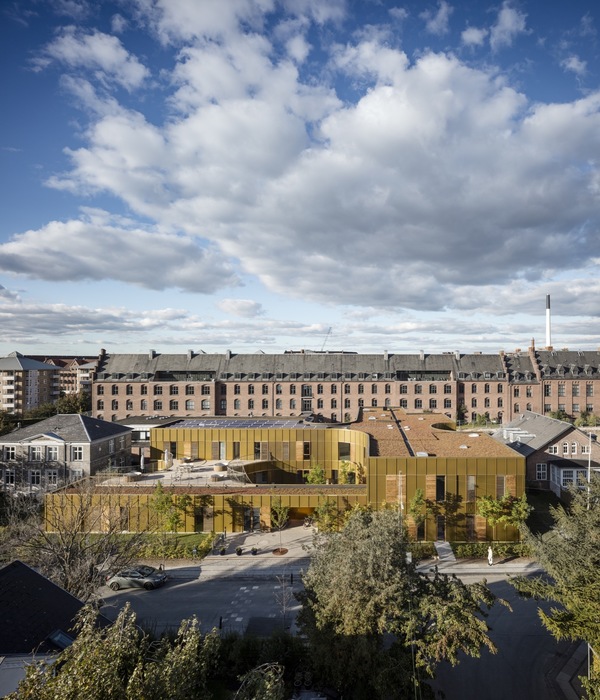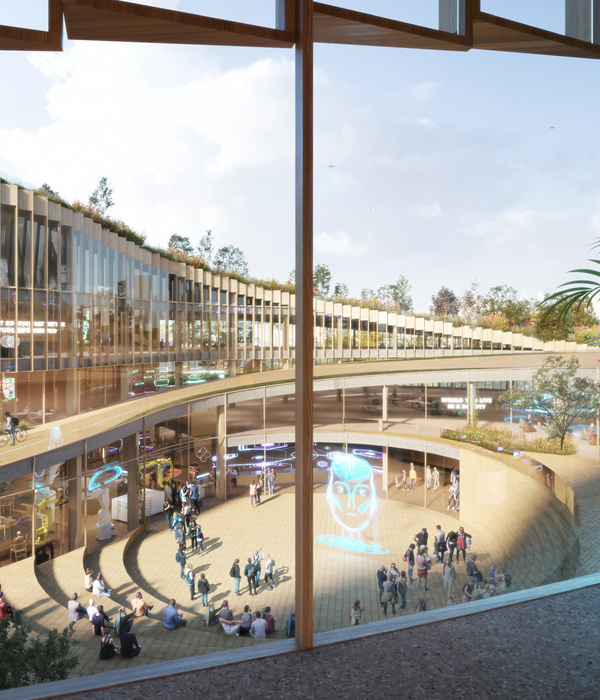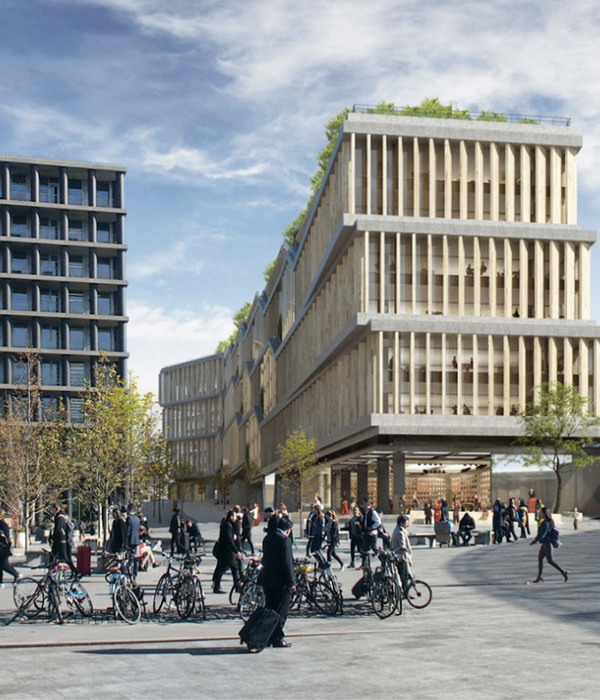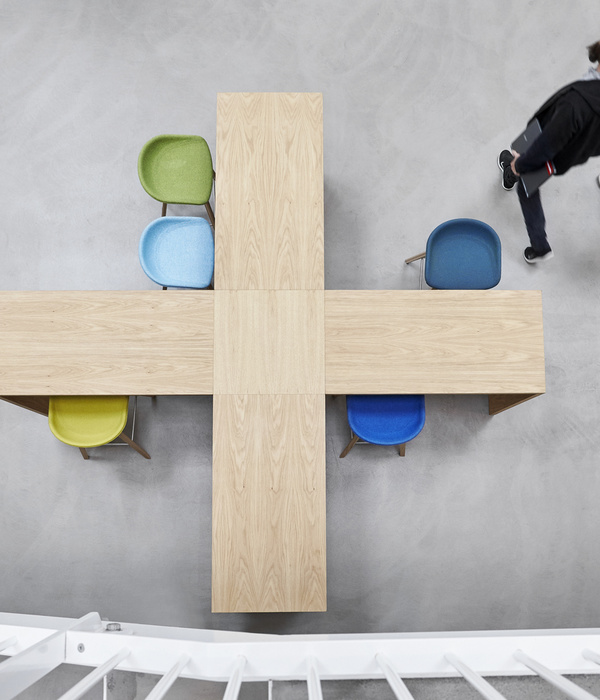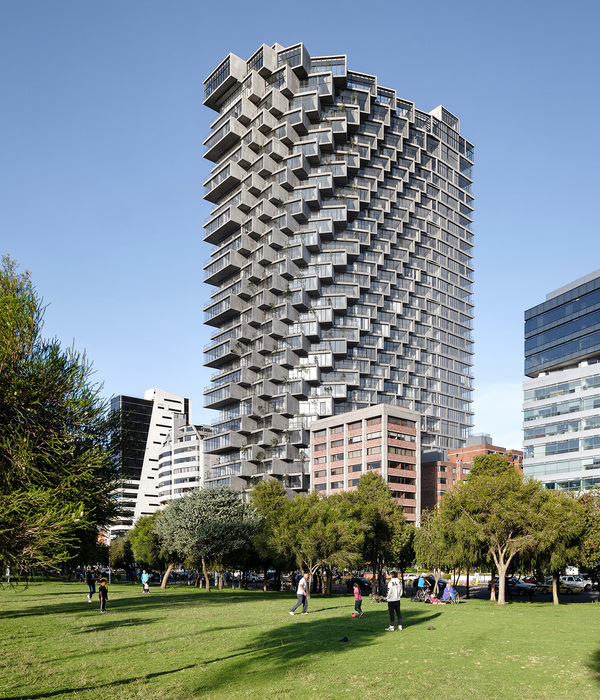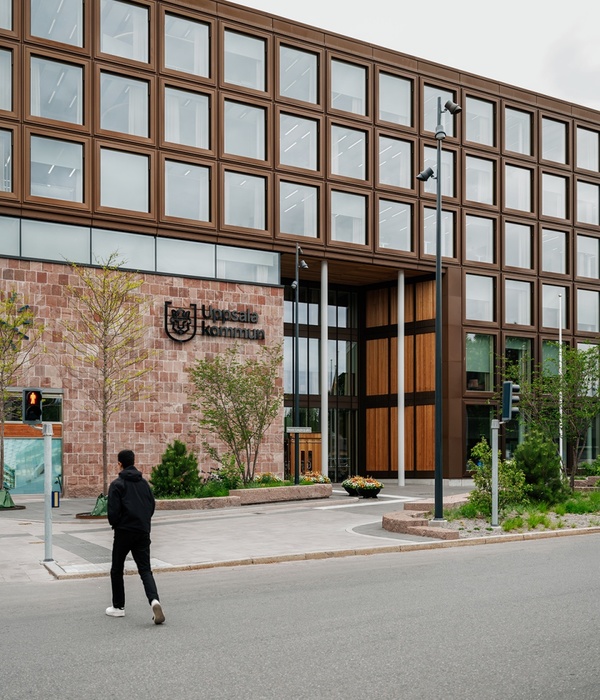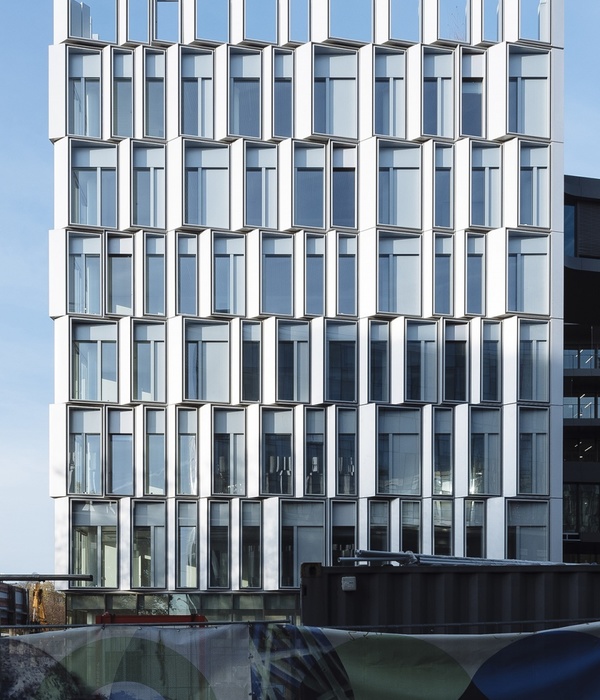House 2/3, is the second of a series of three houses located on the same block of Villa San Nicolás, a quiet municipality on the outskirts of the City of Córdoba, Argentina.
It is located in a rectangular lot of 10 meters front by 30 meters deep with very strong natural and topographic characteristics, and it is these characteristics that give the first design and insertion ideas.
The irregular topography of the lot generates 2 zones: the lower part towards the front and a higher zone towards the back. The slope between these is steep and approximately 5 meters.
Randomly distributed throughout the lot, several medium-sized trees with leafy canopies appear; one of them grows inside a large rock located at the back of the lot and it is incredible. Our intention is to preserve them and make them part of the architecture by complementing the spaces.
The house is a single rectangular volume that breaks and shifts, avoiding tree canopies and fitting into the empty spaces of the land.
House 2/3 is supported on the high part of the lot, which generates a space for the garage below it. The social area of the house is located at the back of the lot and in relation to nature. Both the kitchen and the living room have their own patios, expansions with natural characteristics and particular situations.
The type of real estate project determined that the square meters to be built were limited, the challenge was to generate spaces with excellent characteristics and features that provide a good quality of life. That is where the search focused, on taking advantage of the existing vegetation on the lot to give life and quality to the architecture.
{{item.text_origin}}

