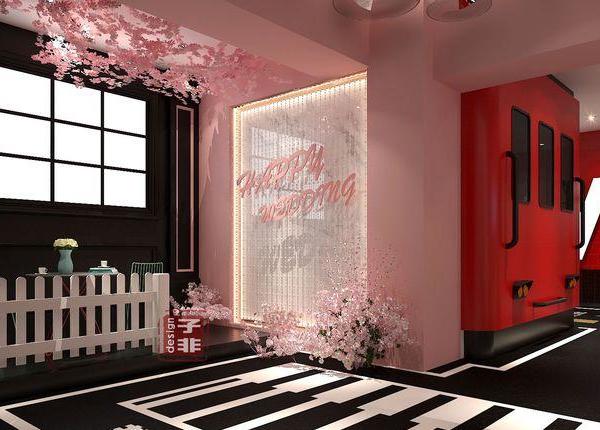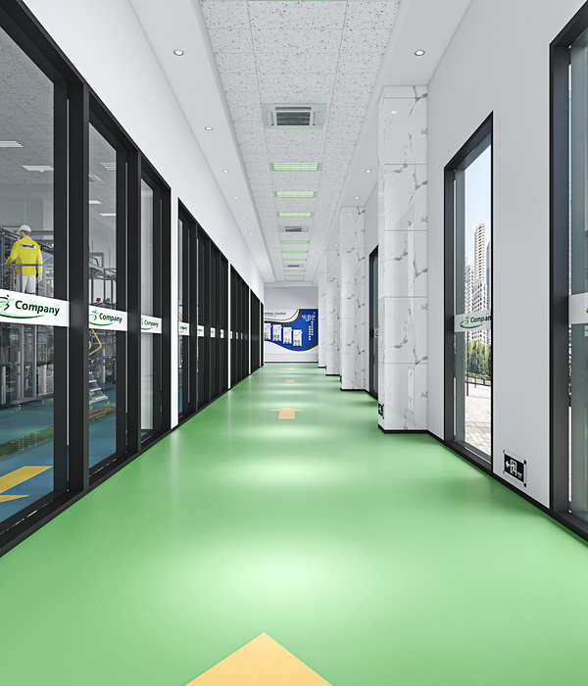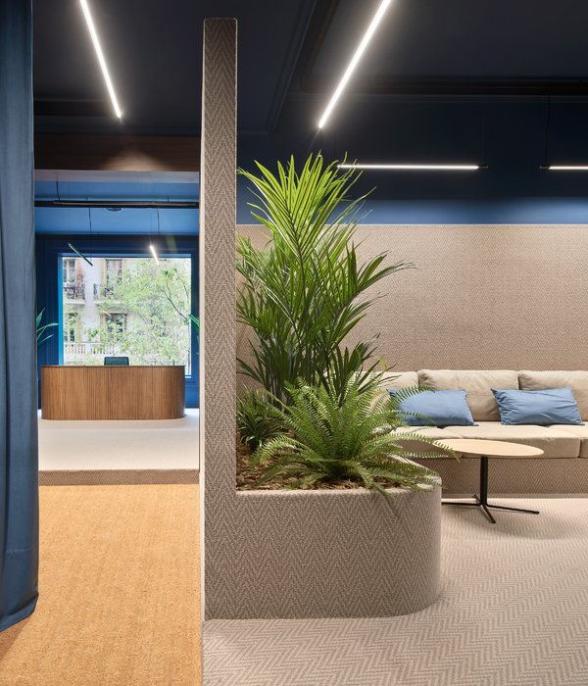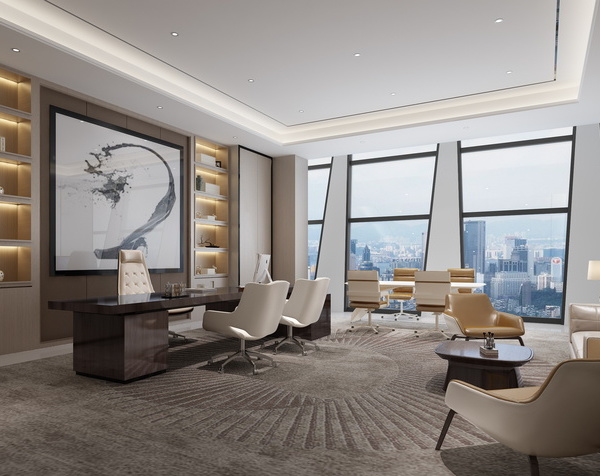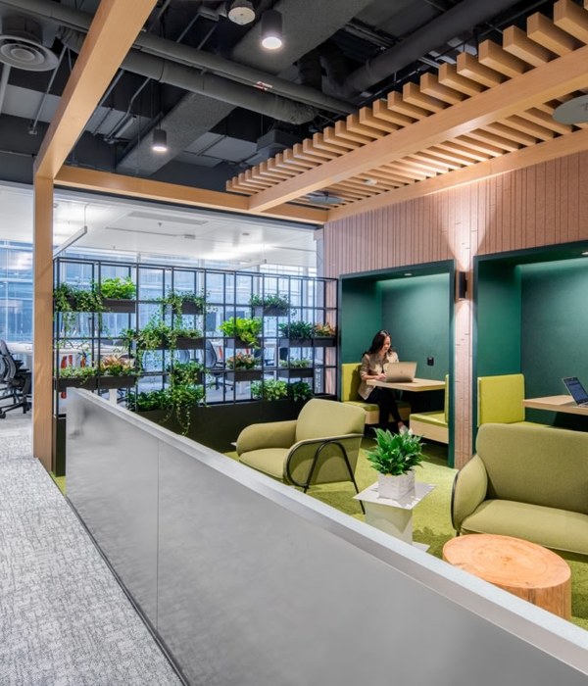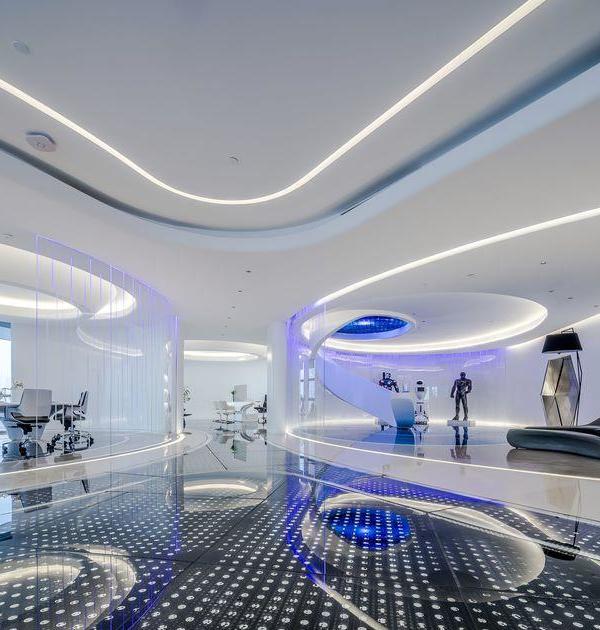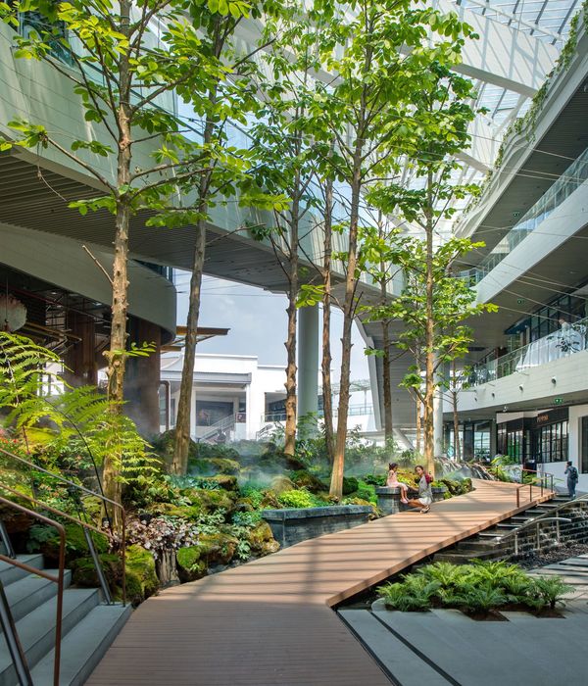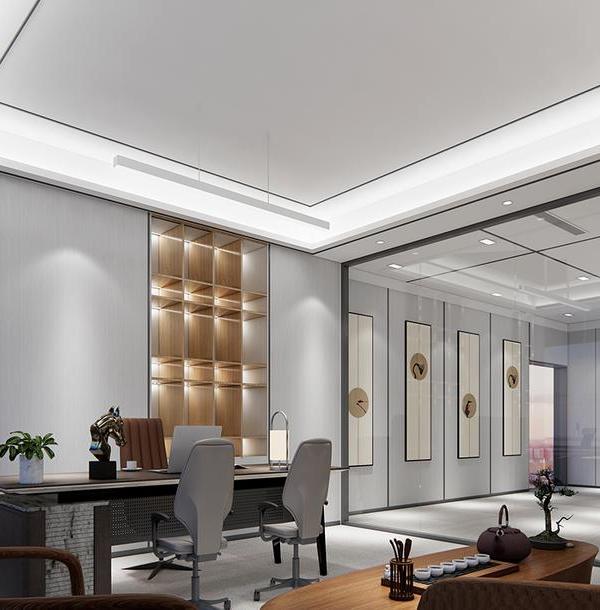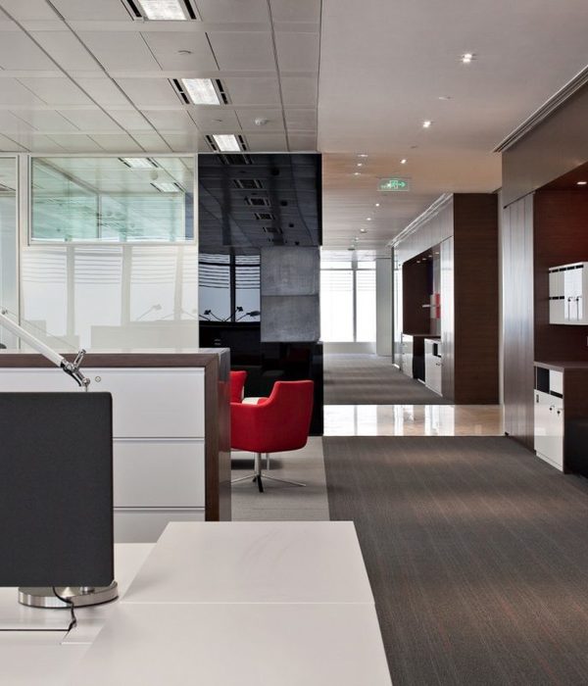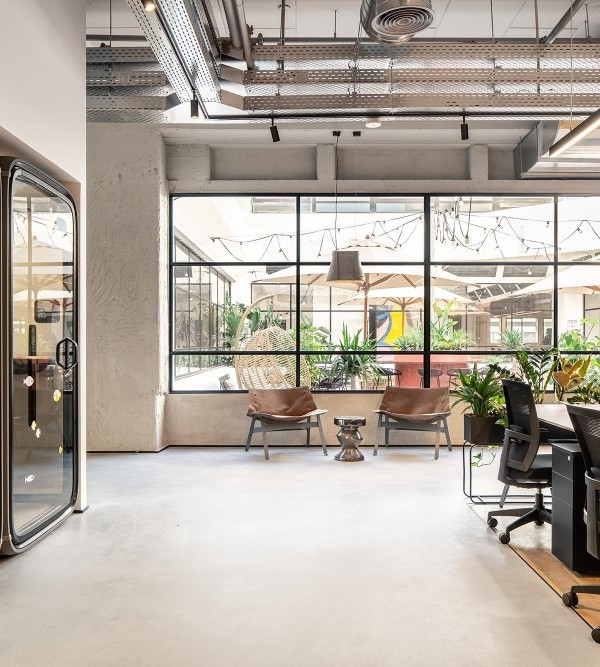Firm: Basics Architects
Type: Commercial › Office
STATUS: Built
YEAR: 2019
SIZE: 25,000 sqft - 100,000 sqft
BUDGET: Undisclosed
Landis + Gyr is a Swiss company, involved in manufacturing rugged metering systems for various industry applications. On the other hand, their products are Smart and incorporate high technology for a modernized future. The design of the work space was an attempt to show these two opposite aspects of the company. On one side the exposed ceilings and services convey an industrial look whereas the center islands are clean and minimal. The duality in the design creates an interesting interplay between two bold aspects of the design. The planning of the office was carefully crafted to harvest the daylight inside the office space. The solid offices & meeting rooms have been strategically placed to provide a continuous flow of open spaces adding buffer to the high density work areas.Soft pastel colors were also introduced to create a fun & exciting work space.
{{item.text_origin}}

