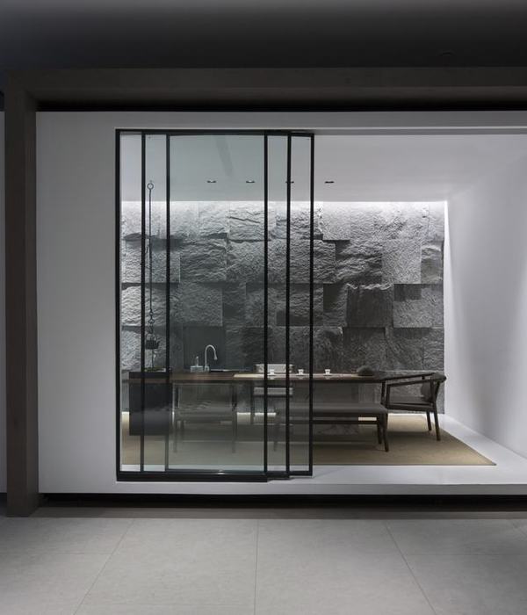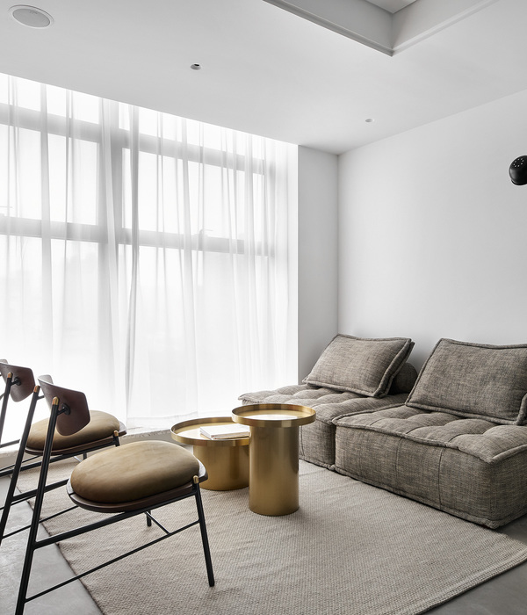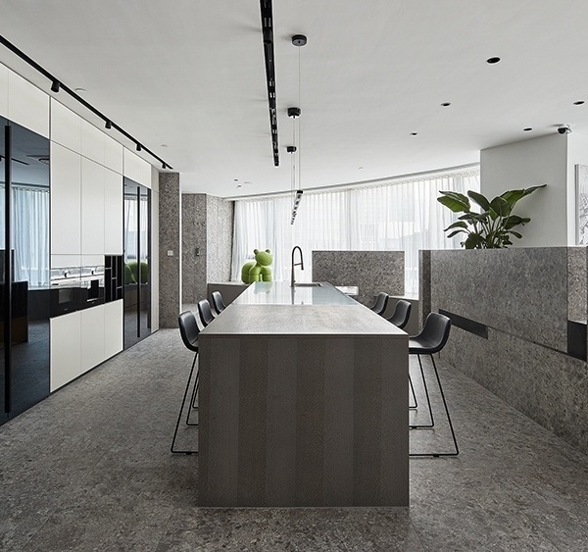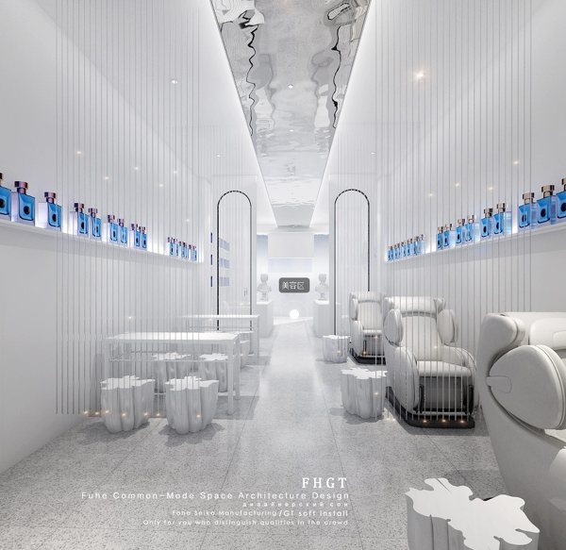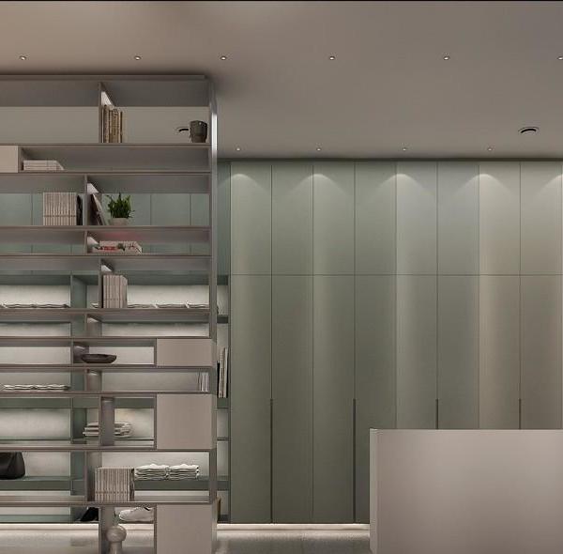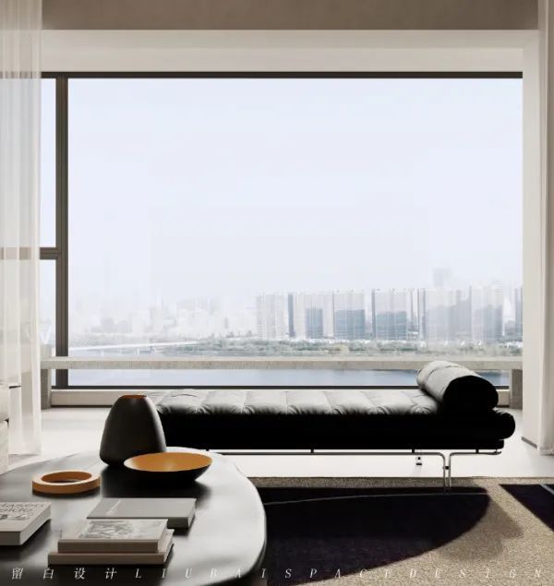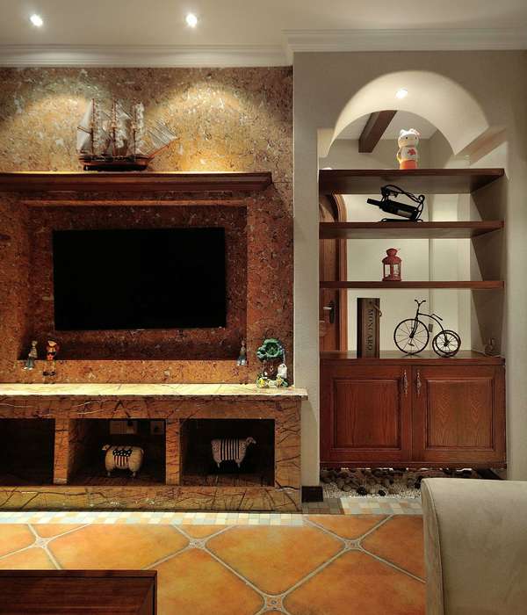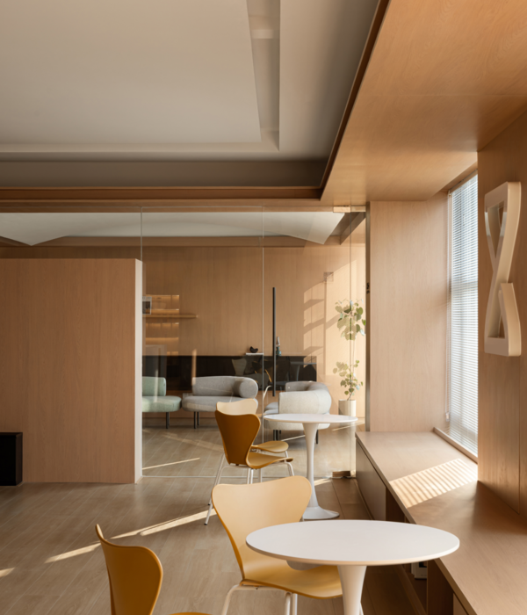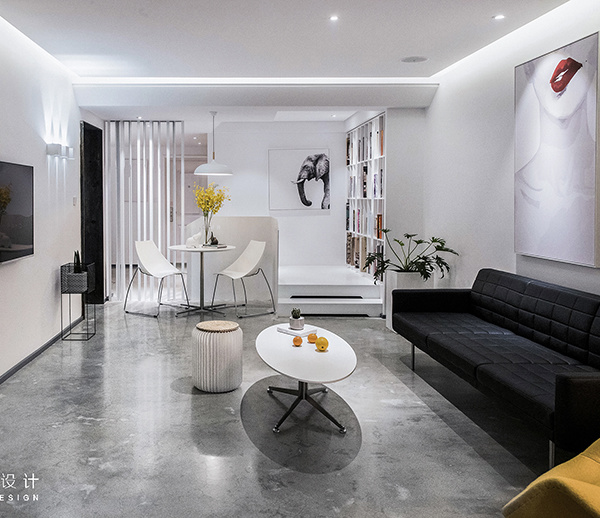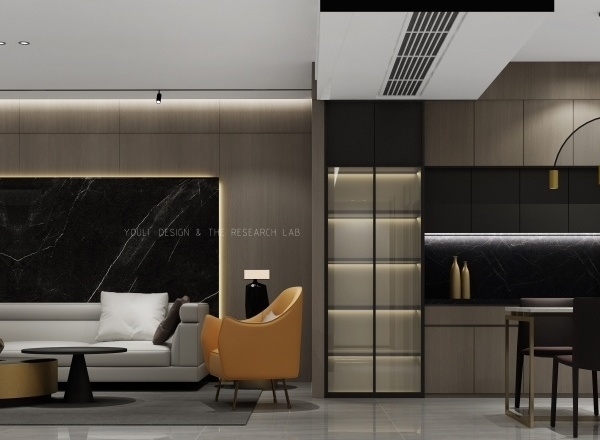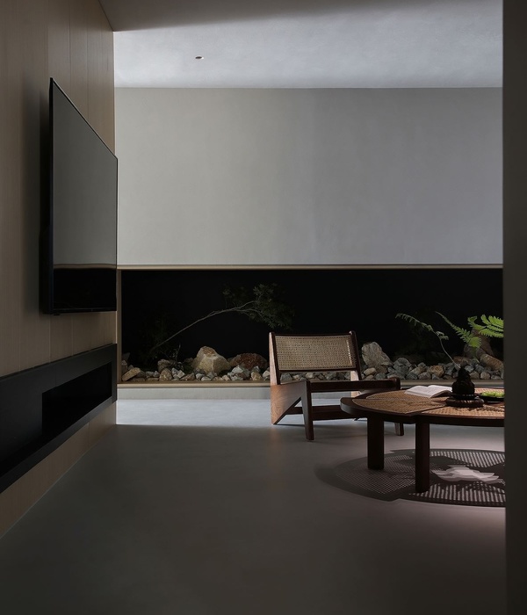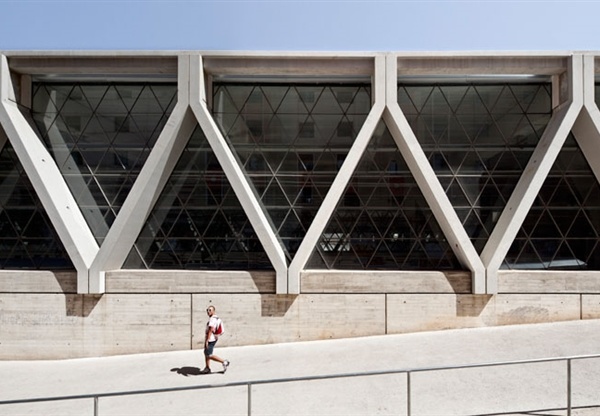In a chamfered building on Barcelona's Diagonal from the 1940s, we find the new headquarters of the Nexolub company, which will have more than 10 employees.
Located on the main floor of the same, with 4-meter-high ceilings and huge windows.
A plant of more than 300 m2, open plan, divided into two rings separated by the load-bearing wall of the building, one of which is on the exterior façade and the other facing the interior courtyard.
This is the reason why it was decided to articulate the project in zone 1, reception, meeting room, work area, videoconference room and zone 2, multipurpose central space and office.
One of the goals of the project was to design a comfortable environment that fosters collaboration, productivity, and well-being of its occupants, applying WELL criteria.
As it is a space with a lot of natural light, it was decided to paint the ceilings and façade walls in blue, which in addition to being the company's corporate color, transmits very close values such as trust, safety and responsibility.
The floor and the central wall have been covered with herringbone carpet to counteract the color and thus provide warmth and comfort.
With the intention of providing the comfort of home, but without losing the functionality of an office, it has been decided to use blue velvet curtains, of a large size and height, to divide the space and help acoustically.
In the general furniture and carpentry details, walnut wood has been used, which rescues the essence of yesteryear, stately and elegant.
The common thread of the project is lighting. We wanted to make a nod to the oil refineries, which, with the play of lights at night, end up having the appearance of a city.
For this reason, it was decided to make rails that guide the space where the luminaires are lowered at different heights. This also allows flexibility when it comes to modifying the distribution of the luminaires.
A magnificent entrance space has been designed, where the U-shaped reception cabinet in textured walnut wood, with the large window behind it, frames it as the protagonist.
In the meeting room, a 2.80 m long solid wood oval table covers the entire space, and two huge semicircular plush lamps, due to acoustic themes, illuminate the table.
The work space has been designed as if it were a large-format central table in walnut wood with an aluminum base, and in the adjoining room a space with a sofa for a conference call.
The multipurpose space, separated by two large sliding doors made of textured glass and wood.
These doors give way to a central area with a large blue table, its function will be both to eat and work or have an informal meeting, an office separated by a large glass partition. In its interior in aluminum color and a sofa area for, in addition to rest, promoting team spirit.
Especially in this area, a small interior garden has been designed to foster the sense of connection of the workers with nature and to benefit from it, for the physical and psychological well-being of the individual.
{{item.text_origin}}

