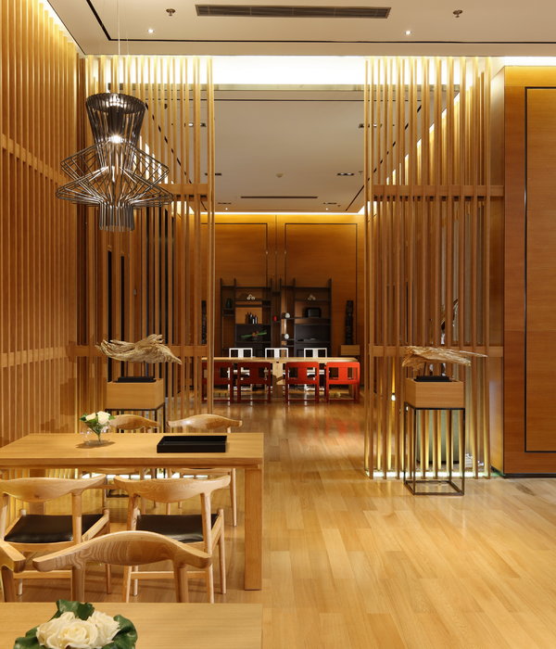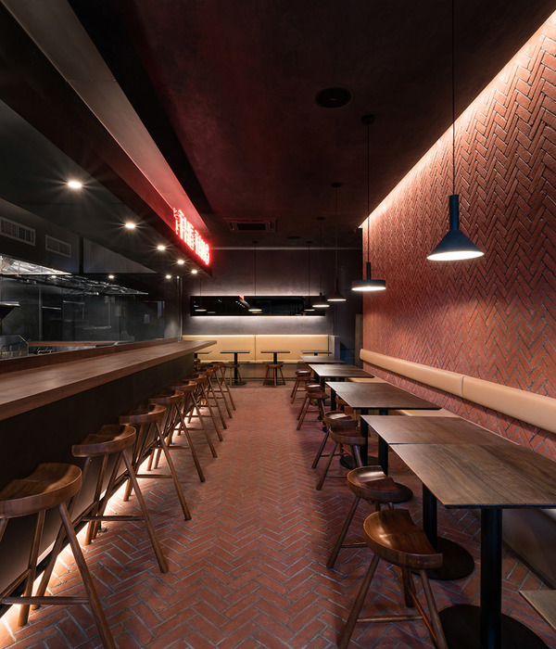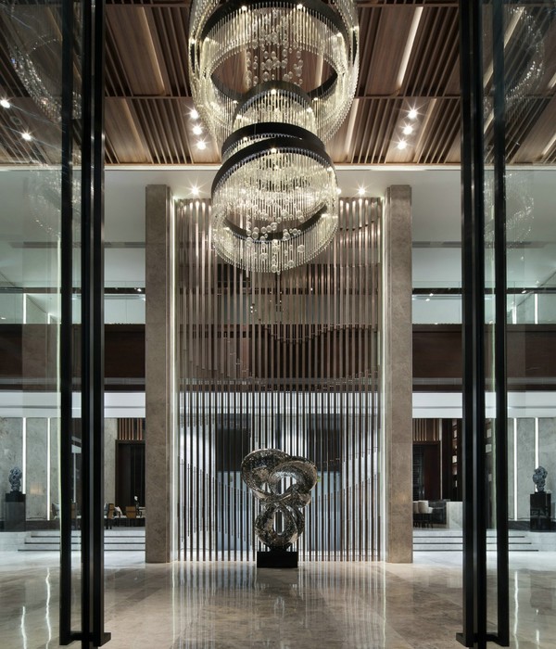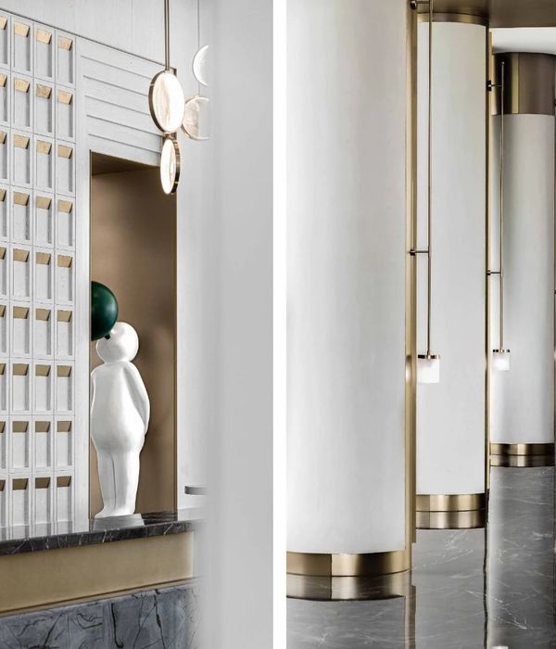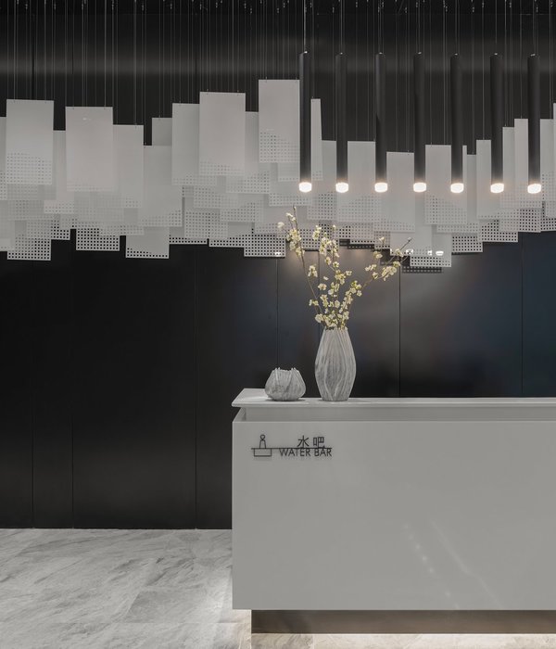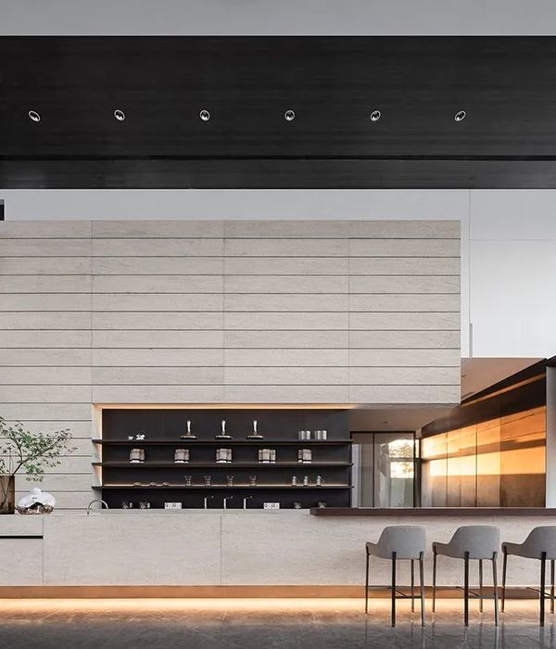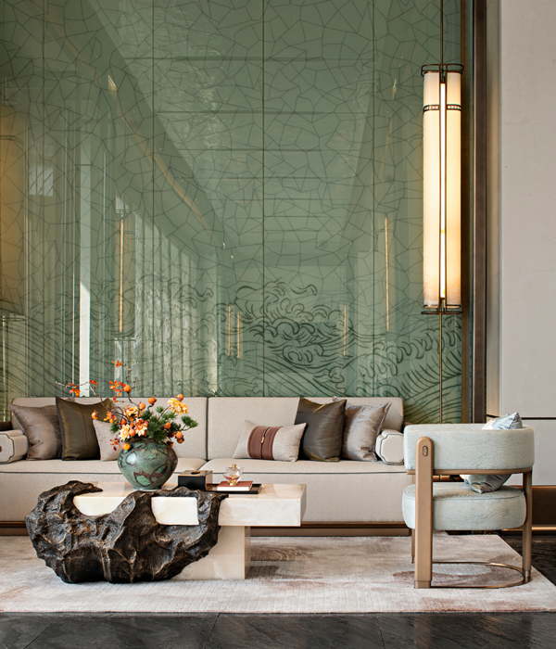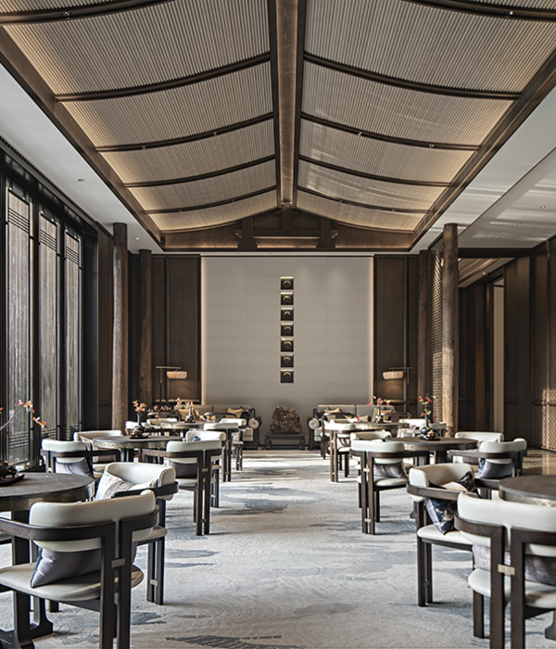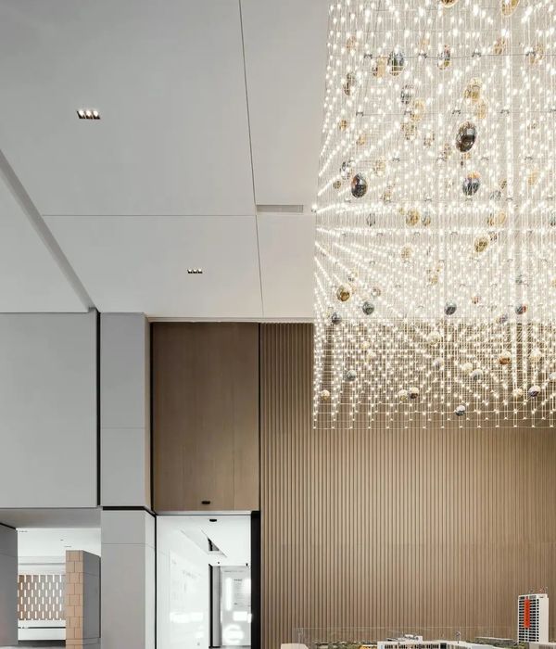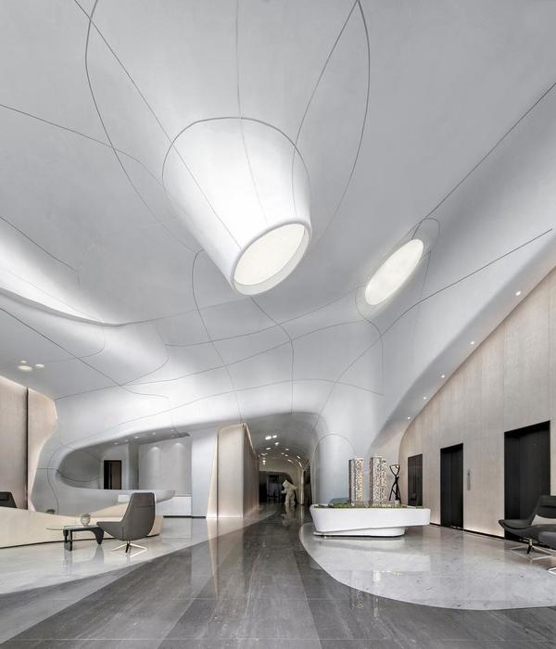项目位于葡萄牙波尔图某建筑物的底层,波浪形的横梁与立柱以出其不意的方式丰富了空间的质感。项目旨在通过设计,在未指定空间功能的前提下,建立空间秩序、改善原空间中的不足。华丽的入口大门与玻璃砖构成的外窗,如同丑小鸭的脚蹼,以含蓄的方式丰富了整栋建筑的立面。
The uneven space on the ground floor is bothered by many kinks, twists, occasional beams and columns. The project is a familiar exercise of fitting in ambiguous programs, correcting mistakes and introducing an insistent order. A grand entry and a sly glass brick window become a plinth of an ugly duckling, finishing the timid yet intricate composition of the entire building.
▼入口外观, appearance of the entrance © fala
改造后的室内空间简洁纯粹,大胆的几何图形以精巧的手法组合在一起。三堵曲面墙构筑在大理石拼接地板与白色波浪形天花板之间,形成流动空间。带有独特纹样的门暗示着内部空间的无限可能。房间内,墙面上的圆镜模拟出窗户,弥补了空间的缺点。
Almost pure interior, the space is an elaborate composition of fearless geometries. Three fluid walls are framed between a dotted marble floor and a white wavy ceiling. Proud doors suggest possible rooms and occasional mirrors simulate the missing windows.
▼室内空间概览, overall of the project © fala
窗帘,门,柱子和橱柜创造出流畅的生活流线,彰显出项目作为住宅使用的可能。形式多样的墙体表面、富有秩序感的元素与图案为这个复杂的白色空间注入了活力与生机。
Curtains, doors, columns and cabinets complete the spatial parade that can be used as a house. Mischievous surfaces, punctual elements and patterns are splashed inside a complex white perimeter.
▼锯齿状的墙与波浪形的天花板, zigzag walls and wavy ceiling © fala
▼独特纹样的门暗示着内部空间的无限可能, Proud doors suggest possible rooms © fala
▼墙上的圆镜弥补了室内没有窗户的不足, occasional mirrors simulate the missing windows © fala
▼分析图, diagram © fala
porto, pt; 2018-20 status:private commission; built project team: filipe magalhães ana luisa soares ahmed belkhodja nina guyot lera samovich joana sendas jana von wyl surface area: 108m2 client:private photography:fala
0
{{item.text_origin}}

