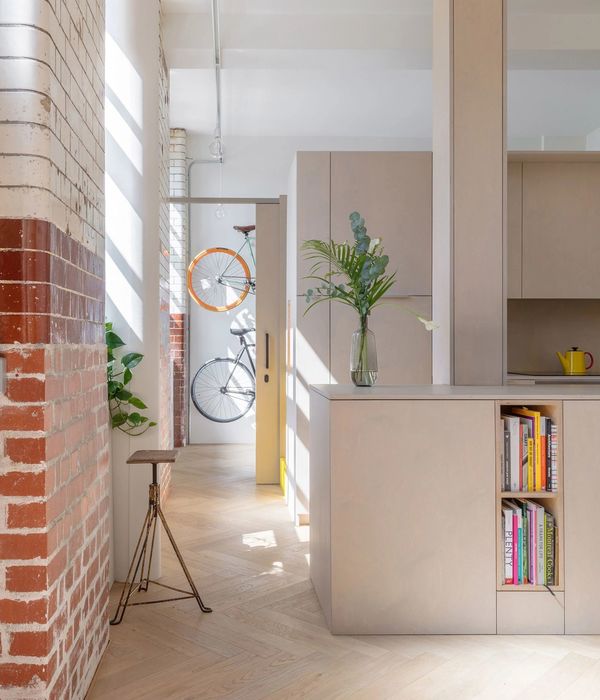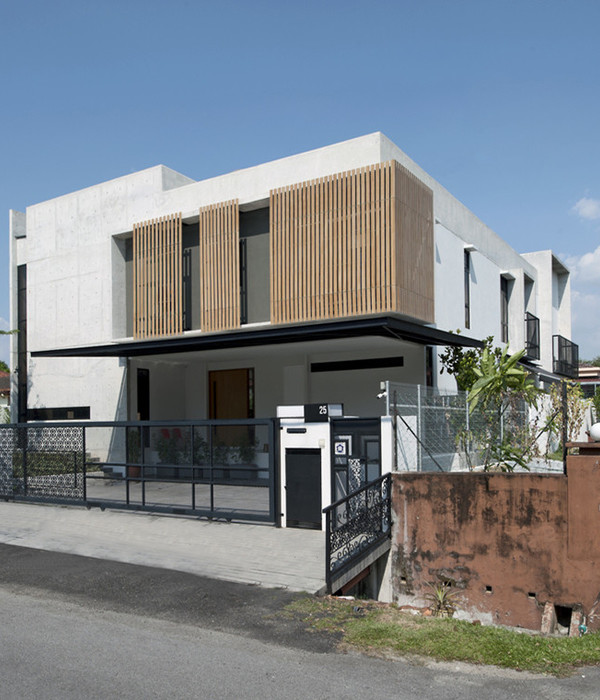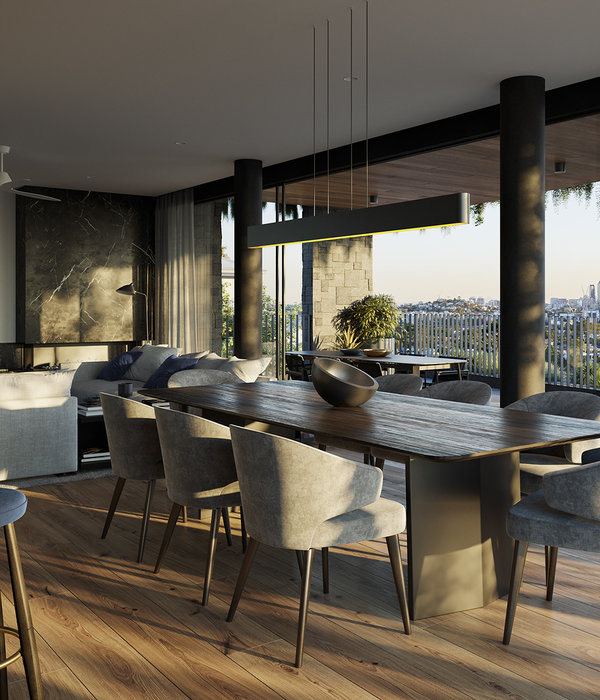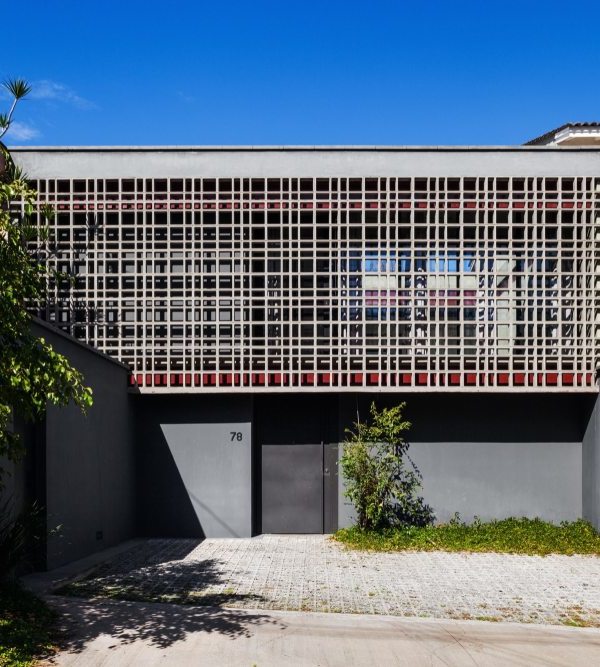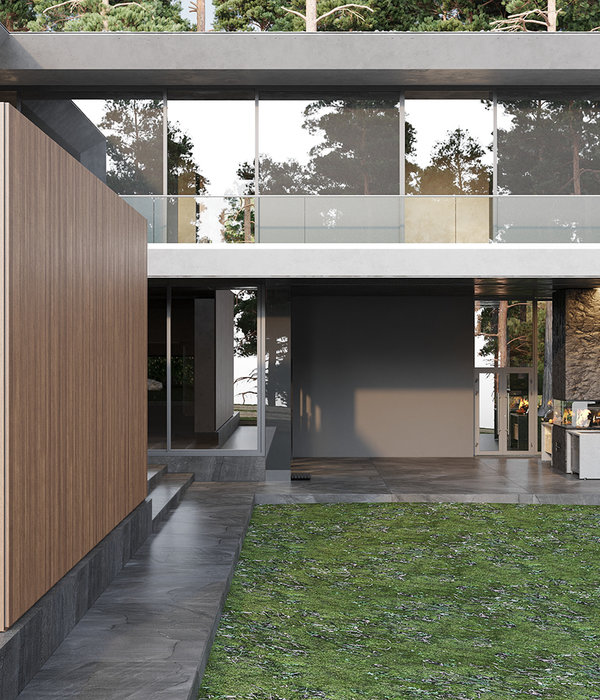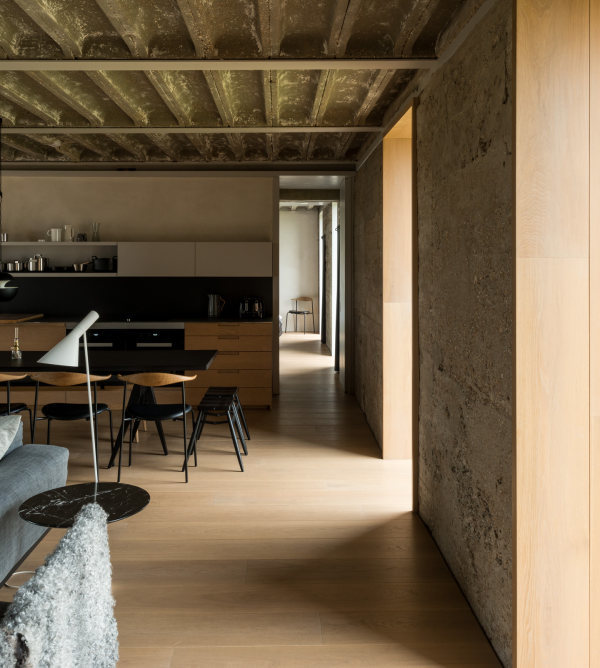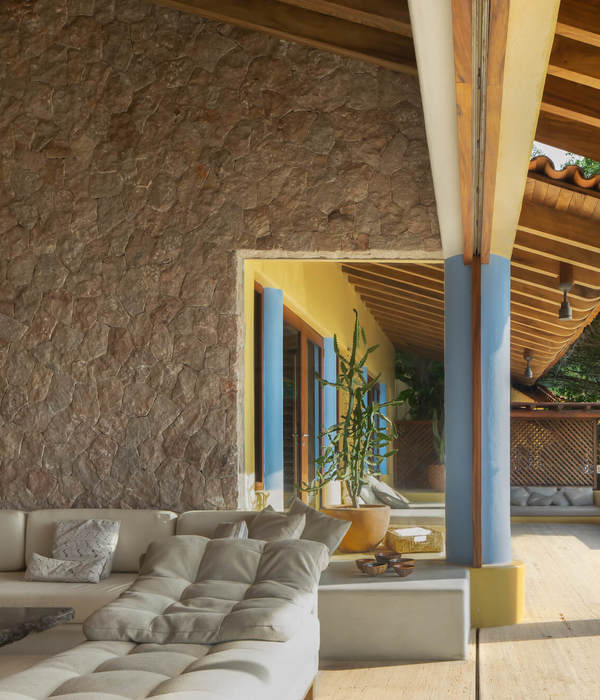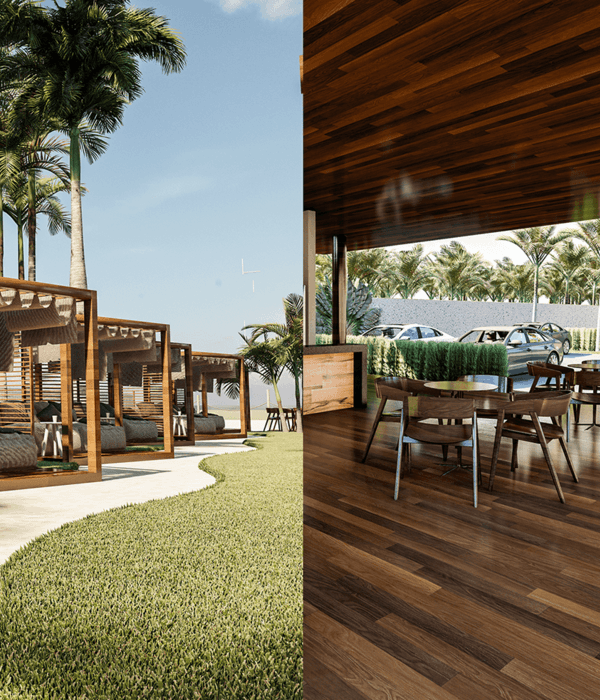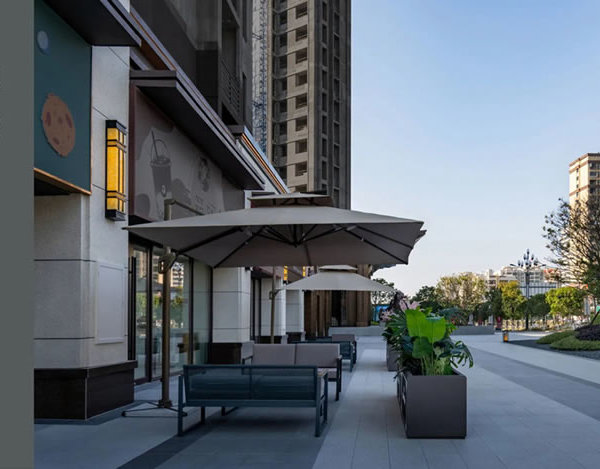印度的社会进步行动组织(Action for Social Advancement,缩写为ASA)是一个非营利性的发展组织,其使命是通过重点关注自然资源的开发来确保人民的生计。在中央邦(Madhya Pradesh)、恰蒂斯加尔(Chhattisgarh)、比哈尔(Bihar)和贾坎德邦(Jharkhand)等地的村庄内,水资源是ASA的重点关注对象之一。
ASA的总部办公楼位于博帕尔(Bhopal),致力于向广大群众展示并传播其生态原则。任务书要求本项目在具有一定包容性的同时,能够促进培养一种相互协作的企业和工作文化。项目基地曾是一片农业用地,如今正处于开发阶段。可用于建筑施工的土地位于规划用地的最低标高处,本身就容易遭受到涝灾的侵袭。另外,鉴于黑色棉质土壤的水渗透率较低和因设计不当而产生的流出废物,这片土地长期处于水流淤塞的困境中。
▼办公楼外观,exterior view of the office building ©Pratik Chandresha
Action for Social Advancement (ASA) is a nonprofit development organization whose mission is of ensuring livelihoods through development services with emphasis on natural resource development. Water is one of the key sectors ASA has been involved in, in villages of Madhya Pradesh, Chhattisgarh, Bihar and Jharkhand.
In its head Office in Bhopal, ASA was keen to showcase its ethos of ecological principles. The client brief required that the space be inclusive and foster collaborative working culture. Site is in a development which was formerly an agricultural land. Land available for the building is situated at the lowest level of the plotted development and tends to get waterlogged. Added to it the nature of Black Cotton soil (low water percolation rate) and the inadequately designed outflows made the water stagnate for a long time.
▼办公楼鸟瞰图,bird-eye’s view of the office ©Pratik Chandresha
设计团队将这一内涝问题视为本项目的挑战,不仅没有盲目地填充和升高土地,反而将水流引入基地内部。最终的建筑体量的首层地面被抬高,剩余的室外部分则被改造成了湿地和阶梯式休息区。这样就可以保护建筑室内空间免受浅层含水层的影响。此外,基于ASA的社会属性,室外的阶梯式休息空间也被作为一个聚集空间服务于周边的社区。
We took this waterlogging aspect as a challenge and instead of filling and raising the land it was decided to welcome the water into the plot. The building was raised up by a floor and the area left below was converted into a wetland and a stepped well. This led to avoidance of flooding and replenishment of shallow aquifer. Building upon the social values of ASA, this stepped well was designed as a gathering space for the community, around.
▼首层地面被抬高,设置湿地和阶梯式休息区,the building is raised up by a floor, creating a wetland and a stepped well ©Pratik Chandresha
▼阶梯式休息空间,the stepped well ©Pratik Chandresha
▼阶梯式休息空间,可作为一个聚集空间服务于周边的社区,the stepped well that is designed as a gathering space for the community, around ©Pratik Chandresha
▼阶梯式休息空间俯视图,top view of the stepped well ©Pratik Chandresha
▼首层的室外部分被改造成了湿地,the the area left below is converted into a wetland ©Pratik Chandresha
▼湿地空间,the wetland ©Pratik Chandresha
▼穿梭于湿地之间,wandering across the wetland ©Pratik Chandresha
顶层的景观庭院以及各楼层上的普通庭院和阳台空间可以分别服务于工作车间和董事会会议室,不仅促进了人与人之间的交流,还能将阳光和新鲜的空气引入建筑空间的更深处。此外,设计团队还专门设计了一系列适宜室内植被生长的空间。他们在开放的土地上种植着当地的水果,在建筑内创造出一个可食用的景观。而当夏季来临的时候,湿地则通过水生和半水生的植物群落,为鸟类提供了栖息地。
Landscaped court on the top floor and common court and balcony spaces in all floors were brought in to facilitate interactions spillover space for workshop and board room respectively. These spillover spaces also bring in the sunlight deeper into the building along with fresh air. Dedicated spaces have been designed for indoor plants and herbs. With native fruit growing plants in the open land the whole building has edible landscape. The wetland provides for nesting spaces for birds in the summer with its aquatic and semi-aquatic flora.
▼阳台和庭院,the balcony and common court ©Pratik Chandresha
▼庭院空间,将阳光和新鲜的空气引入建筑空间的更深处,the common court can bring in the sunlight deeper into the building along with fresh air ©Pratik Chandresha
采用隔热屋顶是被动降温策略的关键一环,可配合着增大层高、使用当地的砖石材料等方式来被动地调节建筑室内的热环境。钢筋混凝土框架结构搭配着线切砖和当地制造的复合粉煤灰砖,构建出建筑体量。值得一提的是,这种复合粉煤灰砖是由黑色的棉质土壤中混入粉煤灰、水泥和石灰制造而成的。被动式的建筑规划、能源效率、水资源管理和生物多样性等对于本项目的设计来说都至关重要。大悬挑和中庭空间不仅确保了充足的自然光线,还减少了建筑空间的得热和眩光。东西立面采用斜窗,从而一方面可以阻挡水平方向的眩光,另一方面也可以保证室内享有充足的日光和新鲜空气。
Insulating the roof was a crucial part of the passive cooling strategy, which was done by higher ceilings, and use of the local brick bat coba(thick layer of broken bricks on top of the roof) for weather proofing course. The RCC framed structure with a mix of wire cut bricks and composite fly ash bricks made by adding site soil. The bricks were manufactured locally by mixing available black cotton soil with fly ash, cement and lime. Passive building planning, energy efficiency, water management and biodiversity were pivotal to the design. Features like deep overhangs and courtyards while reducing the heat gain and glare ensured ample amount of daylight within. Eastern and western facades were designed to have skewed windows to cut the glare of horizontal sun without losing daylight and fresh air.
▼会议室,the meeting room ©Pratik Chandresha
▼开放式办公空间,the open workplace ©Pratik Chandresha
▼东西立面采用斜窗,eastern and western facades are designed to have skewed windows ©Pratik Chandresha
通过使用LED灯具、节能风扇和空气冷却系统,减少了建筑运营过程中的能源消耗。具体来讲,相对于ASA以前的办公空间,本项目的能耗降低了2/3。建筑所需的所有能量都来源于屋面上的太阳能光伏面板系统。雨水收集系统每年可收集4月的水量,多余的水则被作为补给水。此外,建筑中所使用的节水器具也大大减少了水的消耗量。
Operational energy usage was reduced through use of LED fixtures, energy efficient fans and air-cooling system. This has shown a reduction of energy consumption by 2/3rd compared to the previous office space occupied by ASA. All the energy is produced by 20kVA solar PV panel system installed at Rooftop. Rainwater harvesting provides for water for four months of the year and excess from the storage is used for recharge. Water efficient fixture have also reduced consumption of water considerably.
▼办公楼夜景,night view of the office ©Pratik Chandresha
▼首层平面图,ground floor plan ©Biome Environmental Solutions Pvt. Ltd.
▼三层平面图,second floor plan ©Biome Environmental Solutions Pvt. Ltd.
▼屋顶平面图,roof plan ©Biome Environmental Solutions Pvt. Ltd.
▼剖面图AA,section AA ©Biome Environmental Solutions Pvt. Ltd.
▼剖面图BB,section BB ©Biome Environmental Solutions Pvt. Ltd.
Project Name: Action for Social Advancement (ASA)
Architecture Firm: Biome Environmental Solutions Pvt. Ltd.
Completion Year: 2019
Gross Built Area: 10,500 sq.ft
Project location: Bhopal, India
Lead Architects: Chitra Vishwanath, Anurag Tamhankar
Photo credits: Pratik Chandresha
Design Team: Chitra Vishwanath, Anurag Tamhankar, Ramya MA
Clients: ASA
Engineering: MESHA Consultants
MEP Consultants: HMN Techconsultants Pvt. Ltd.
{{item.text_origin}}


