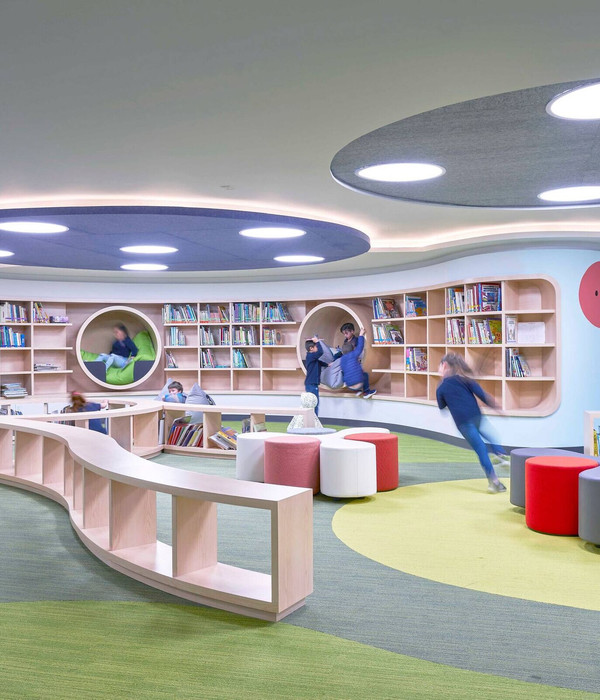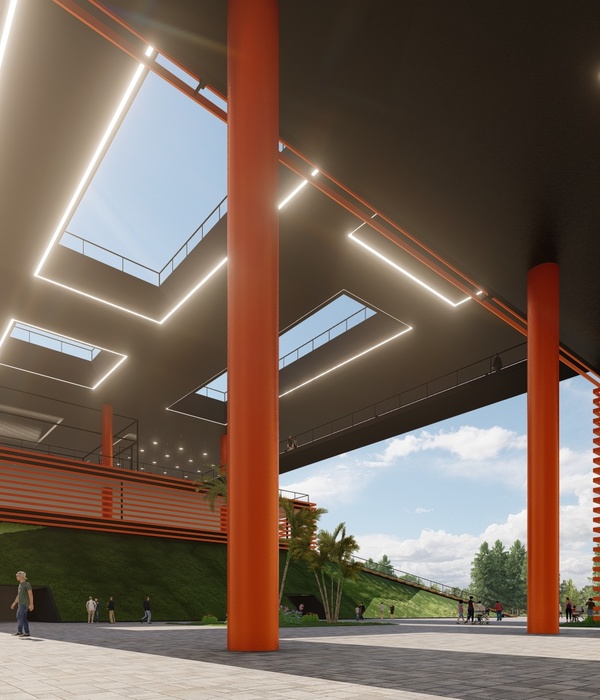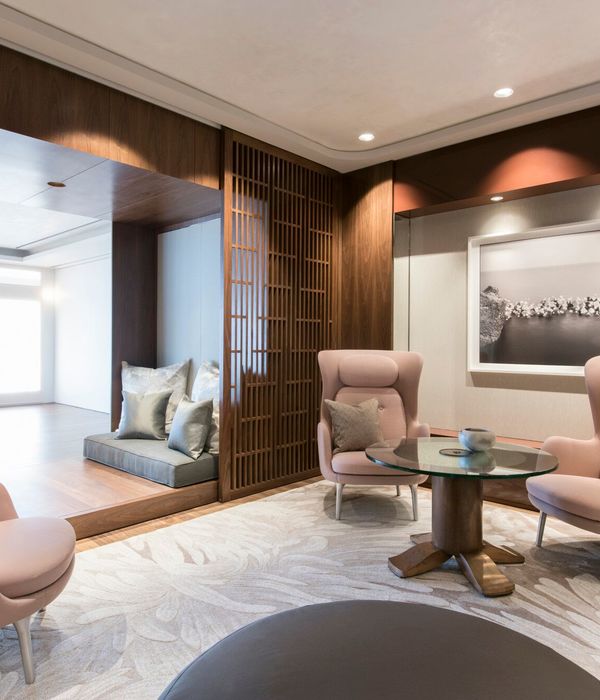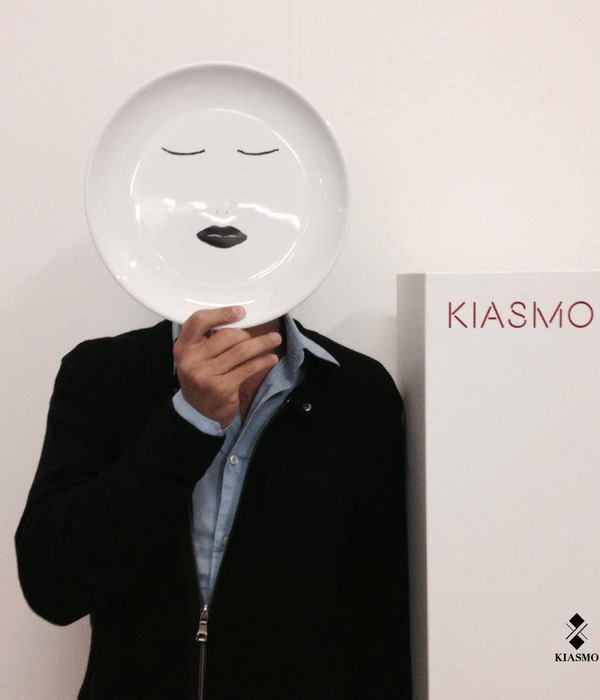© Marcus Bredt
马库斯·布雷特
架构师提供的文本描述。第一阶段的建筑没有足够的空间供世界第二大书展使用,有200万参观者,这就是为什么在很短的时间内计划建造更多的大型展厅。这段旅程既是政治上的回报,也是建设上的回报。自从十二年前比赛开始,十年前授予合同以来,柏林的德国GMP建筑师和他们来自德黑兰新人民党的伊朗同事在项目逐步发展的过程中表现出耐心,并在这个过程中建立了友好的关系。
Text description provided by the architects. There is not enough space in the buildings of the first phase for the world’s second-largest book fair, with its two million visitors, which is why the building of additional large exhibition halls has been planned in the very short term. The journey is the reward – in terms of construction as well as politics. Since the start of the competition twelve years ago and the award of the contract ten years ago, the German architects of gmp from Berlin, together with their Iranian colleagues from NJP of Tehran, have shown patience during the step- by-step development of the project, and in the process have established friendly relationships.
© Marcus Bredt
马库斯·布雷特
© Marcus Bredt
马库斯·布雷特
尽管经济上困难重重,但在这片尘土飞扬、荒芜的土地上,建造了一个1600米长、中间有水道的景观花园。这片土地两旁都是绿荫的柱廊,让人想起几千年前的古波斯园林文化。中心被一个带喷泉的圆形水盆占据,从那里可以进入轴线以北的展览场地。第一个建筑阶段包括主大厅和最大的展厅,每个展厅都有自己的建筑特色。虽然高大的中央配送厅的设计参照了两千五千年的建筑历史,比如珀尔塞波里斯宫的百柱式大厅,但展厅有三个不同的部分,有着令人印象深刻的菱形拱顶。
In spite of all the financial difficulties, a 1,600 meter-long sunken landscape garden with a water course in its middle was created as a first step in midst the dusty and barren land, bordered on both sides by avenues and shade-giving colonnades in reminiscence of ancient Persian garden culture that goes back thousands of years. The center is taken up by a circular water basin with fountain, from which the exhibition grounds to the north of the axis are accessed. The first building phase includes the main hall and the largest exhibition hall, each with its own architectural character. While the tall central distribution hall has been designed with reference to the two-and-a-half thousand years of architectural history such as the hundred columned hall of the palace at Persepolis the exhibition hall features three distinct sections with impressive rhombic vaulting.
© Marcus Bredt
马库斯·布雷特
© Marcus Bredt
马库斯·布雷特
遮阳的展览轴被保护不受风的影响,将所有计划中的展厅相互连接起来,它也被布置成一个沉陷的、直线的“波斯”花园,并排列着柱廊。这个下沉的区域允许两个层次的循环,因此车辆和行人交通分开。虽然第一部分正在使用中,其余部分的建设正在迅速取得明显进展-未来拱形大厅的基础设施和基础已经到位。在已建成的状态下,16个展厅提供了12万平方米的展览面积和更多的会议设施,新的德黑兰展览中心以其壮丽的城市景观设计,将是一个试点项目,标志着几十年孤立的结束,类似于德国统一后位于莱比锡的Neue Messe展览中心。
The shaded exhibition axis, which is protected from the wind and will connect all planned exhibition halls with each other, has also been laid out as a sunken, linear “Persian” garden, and is lined with colonnades. This sunken area allows circulation at two levels and therefore the separation of vehicular and pedestrian traffic. While the first section is now in use, construction on the remaining parts is making swift and visible progress the infrastructure and foundations for the future arched halls are already in place. In its completed state, with 16 halls providing 120,000m2 of exhibition area, as well as additional conference facilities, the new Tehran exhibition center with its magnificent urban landscape design will be a pilot project symbolizing the end of decades of isolation, similar to the Neue Messe exhibition center in Leipzig after German reunification.
© Marcus Bredt
马库斯·布雷特
Architects gmp Architekten
Location Tehran, Tehran, Iran
Category Exhibition Center
Design Team Volkwin Marg and Hubert Nienhoff with Markus Pfisterer
Area 257.3 sqm
Project Year 2016
Photographs Marcus Bredt
{{item.text_origin}}












