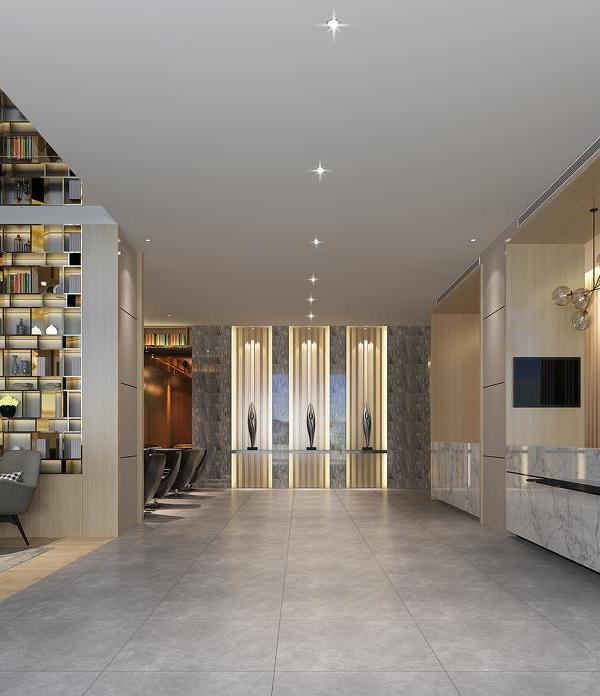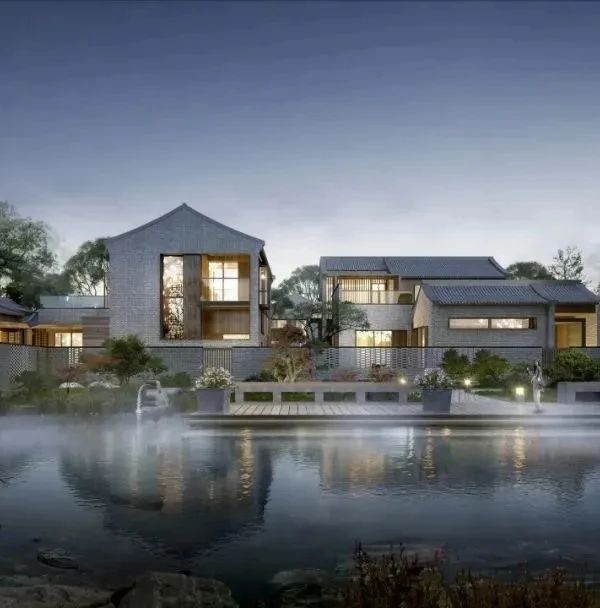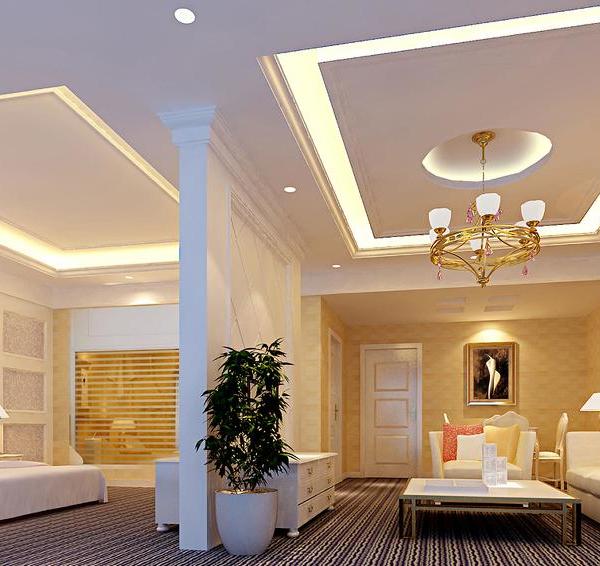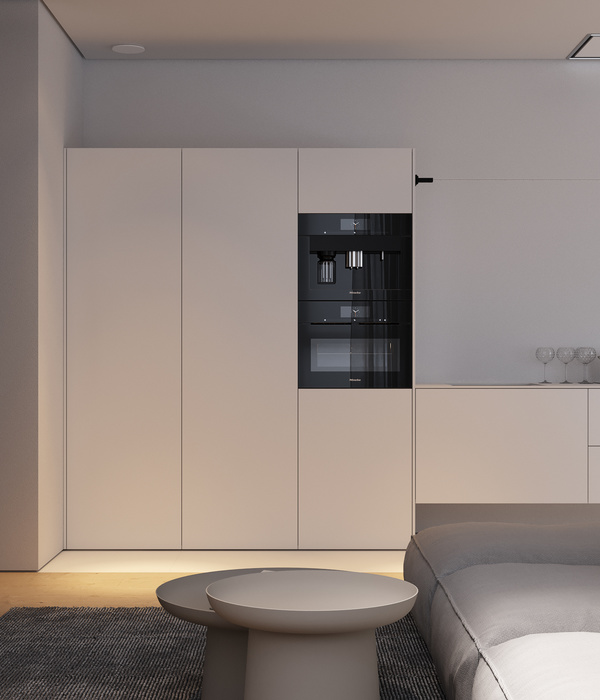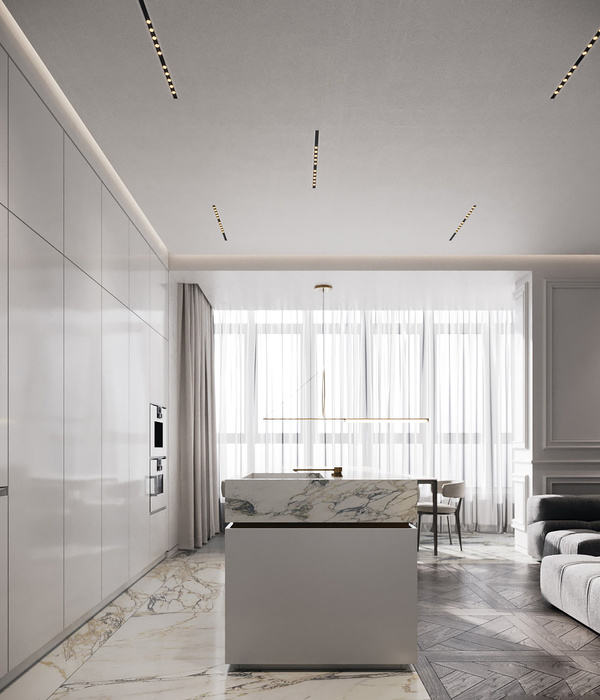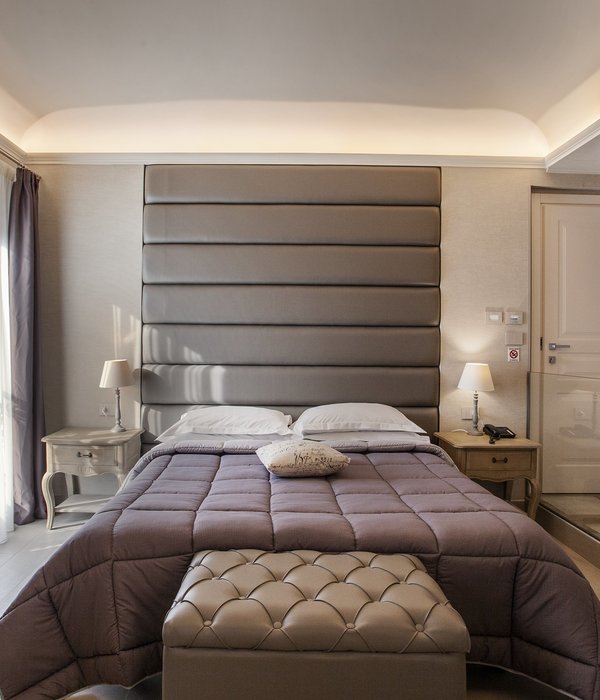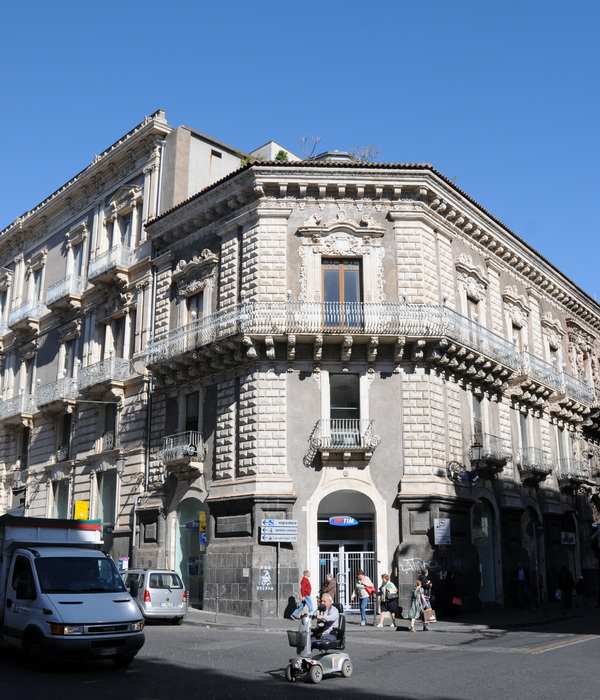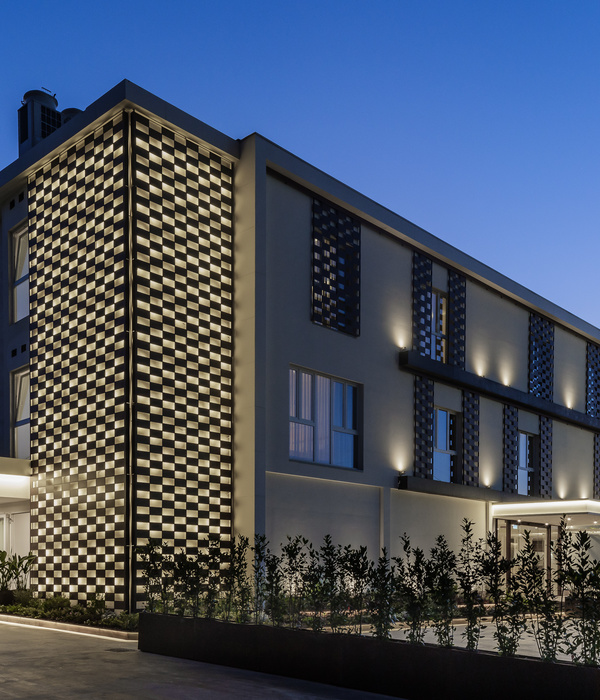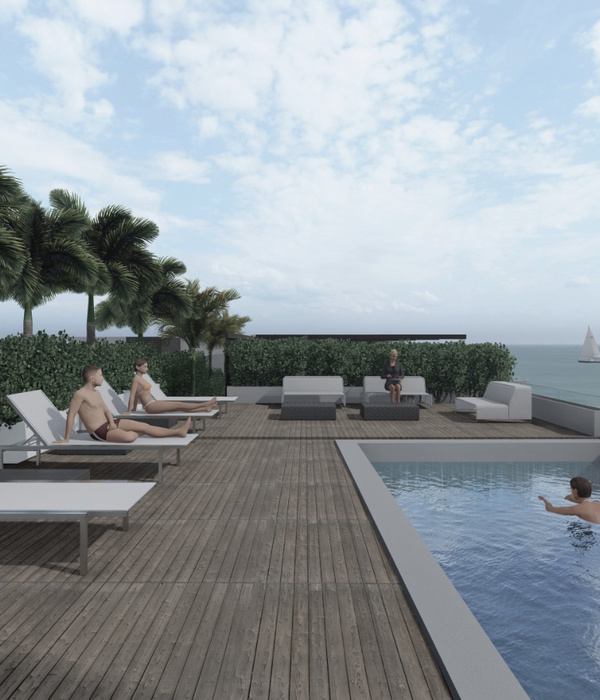- 项目名称:浙江莫干山裸心堡度假酒店
- 设计时间:2014~2016
- 竣工时间:2017
- 客户名称:德清县三九坞生态旅游开发有限公司
裸心|堡项目的设计理念是打造具有独特设计品质与度假体验的环境友好型顶级度假村。在尊重环境与保护现有地区风貌的基础上创造更健康与可持续发展的度假风景区。做到高起点、高标准,强调可持续发展、绿色、环保和节能。在保持莫干山深厚历史文化底蕴的基础上,挖掘本地区富有特色的本土文化,重新激活这一区在二十世纪初曾经作为度假胜地的活力。
The design concept of Naked Castle Project is to create an environment-friendly top-class resort with unique design quality and vacation experience. The project aims to create a more healthy and sustainable vacation spot on the basis of respecting the environment and protecting the existing regional landscape, and meanwhile to achieve high standards, and to emphasize sustainable development, green, environmental protection and energy conservation.
▼裸心堡远眺,overlook
如果说裸心堡是童话般的梦想国度,那么把它带到现实中的那些建筑师和工程师就是“造梦师”。为完美呈现出裸心的全部设计理念,规模仅1万多平方米的项目,“造梦师”们付出了近3年的细致配合服务。他们方案深化时孜孜不倦的细节推敲,施工图配合时及时的反馈修正,施工时周到的现场调整……上海天华建筑设计有限公司的“造梦师”们与裸心团队持有共同的生态建筑观,并力求让原初设计都能够落地实现。
If the Naked Castle is a fairytale dream-world, the architects and engineers who have brought it to reality are “dreamers”. To perfect the whole design concept of the Naked Castle, a project of more than 10,000 square meters, the “dream makers” have dedicated themselves for nearly three years. Their plans deepened with the tireless works on every detail, and had timely feedbacks and corrections when the construction drawing was coordinated. Shanghai tianhua architectural design co., LTD. and the Naked Castle team held common ecological architectural concept, and strived to make the original design fully realized.
▼夜景鸟瞰,aerial night view ©苏圣亮
为了将建筑对原始山坡地貌和生态的破坏减到最小,裸心堡采用了轻质结构、符合山地的吊脚楼结构,桩基选用最小程度的基础开挖方案,同时还可节约原料、运输和人工成本。在实际施工中,根据原始方案进行放样后,有些桩基达不到设计深度。“造梦师”们多次亲临现场配合解决结构顽症,在不影响设计初衷和建筑质量的基础上,调整偏移角度。
In order to minimize the damage to the original landscape and ecological slope, the Naked Castle adopted light structure, and the foundation excavation scheme selected the minimum pile, which would also save raw materials, transportation, and labor costs at the same time. In the actual construction, some piles could not reach the design depth. The dream makers visited the site for times in order to solve the structure problems, and adjusted the offset angle of the structure on the basis that it did not affect the design purpose and construction quality.
▼裸心堡采用了轻质的、符合山地的吊脚楼结构,the Naked Castle adopted light structure and minimum pile foundation ©苏圣亮
为了传承文脉,与莫干山的风土人情更好地融合,裸心团队选用了很多当地的建筑材料、回收老屋木框架,希望裸心堡也能以当地的传统建筑工法来建造。石头、竹子、回收的旧梁柱,以及传统的垒砌石墙、夯土屋、泥胚墙,不但环保,还衬托出浑然天成的韵味及氛围。
In order to cope with local context and to fit better into the indigenous environment of Mogan Mountain, the design team chose a lot of local building materials, recycled old wooden frame, and hoped that the project could be built in the local traditional way. Stone, bamboo, recycled beams and columns, as well as traditional softball stone wall, rammed earth house, mud wall not only contributed in environmental protection, but also created a natural atmosphere.
▼酒店内景,interior view
©苏圣亮
▼室内运用了石头、竹子和回收的旧梁柱,stone, bamboo, recycled beams and columns are used in the interior
©苏圣亮
2017年6月,穿过百年沧桑,裸心堡以崭新的面貌惊艳回归。“造梦师”们用自己的专业与敬业完美贯彻了最初主创团队的设计理念。
In June 2017, the Naked Castle was back with a new look after a hundred years. “Dream makers” have carried out the original design concept with professional insights and full dedications.
▼传统的泥胚墙衬托出浑然天成的韵味及氛围,the mud walls contributed in environmental protection and created a natural atmosphere ©苏圣亮
©苏圣亮
©苏圣亮
▼露台,terrace
客户名称:德清县三九坞生态旅游开发有限公司
相关市场:酒店建筑, 旅游度假
建筑面积:总建筑面积:13598㎡
项目地点:浙江 德清 莫干山
设计时间:2014~2016
竣工时间:2017
{{item.text_origin}}

