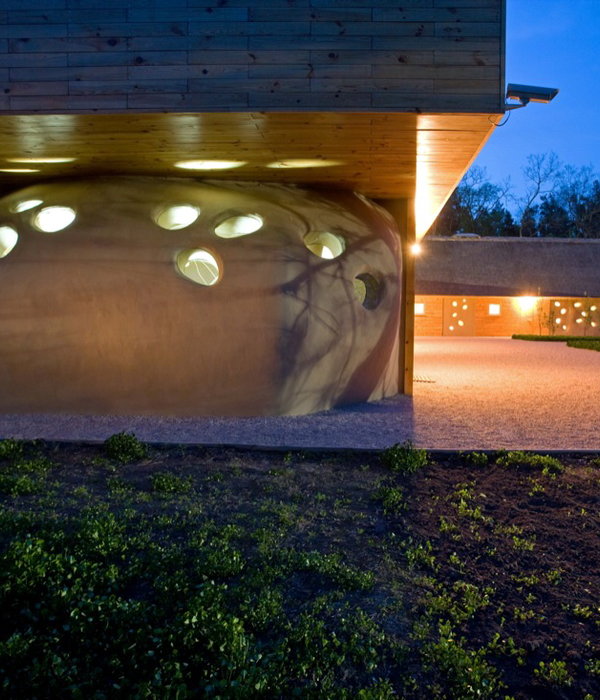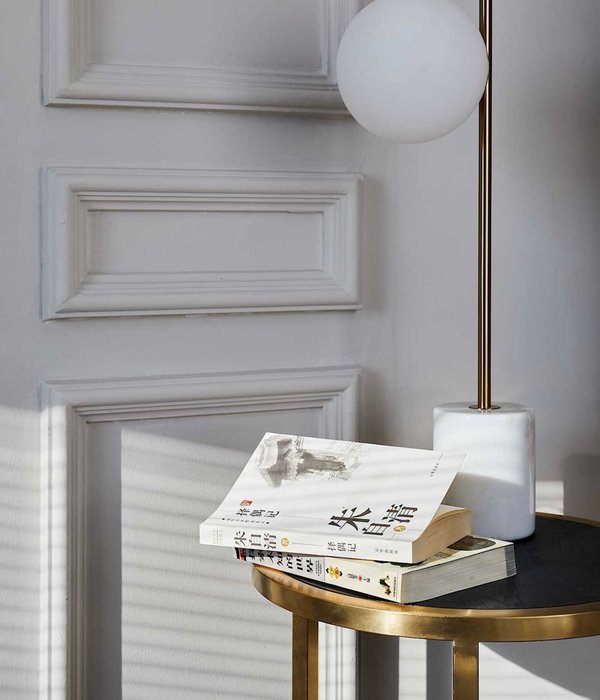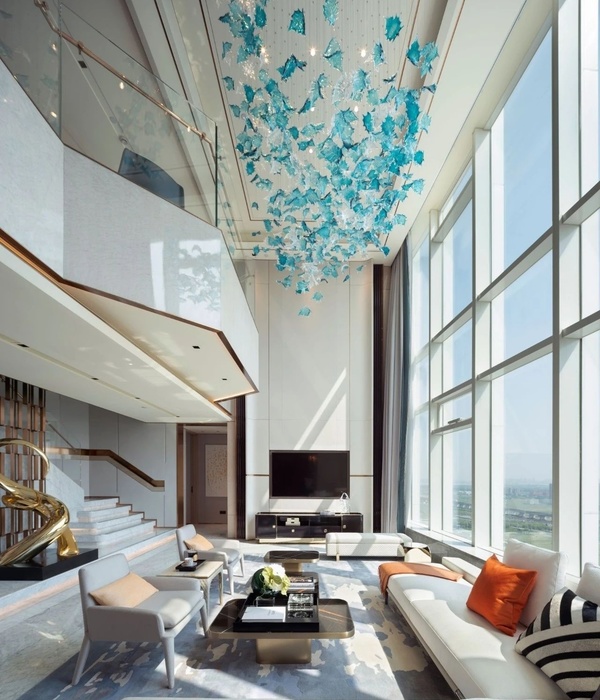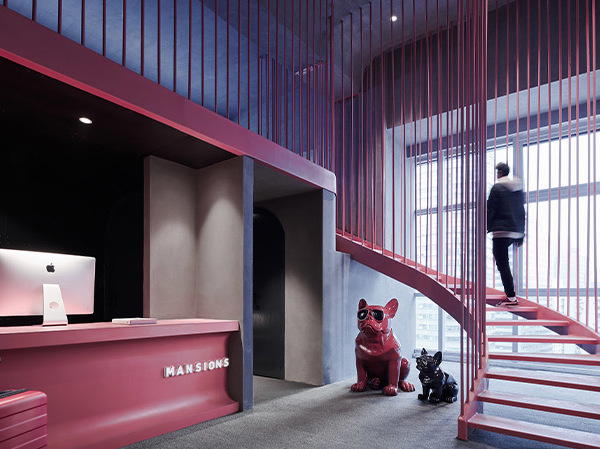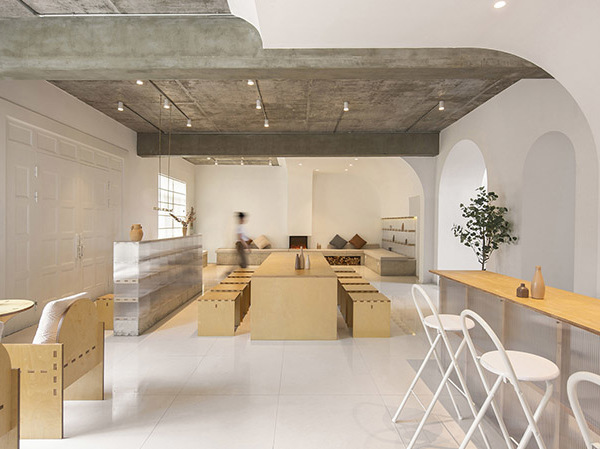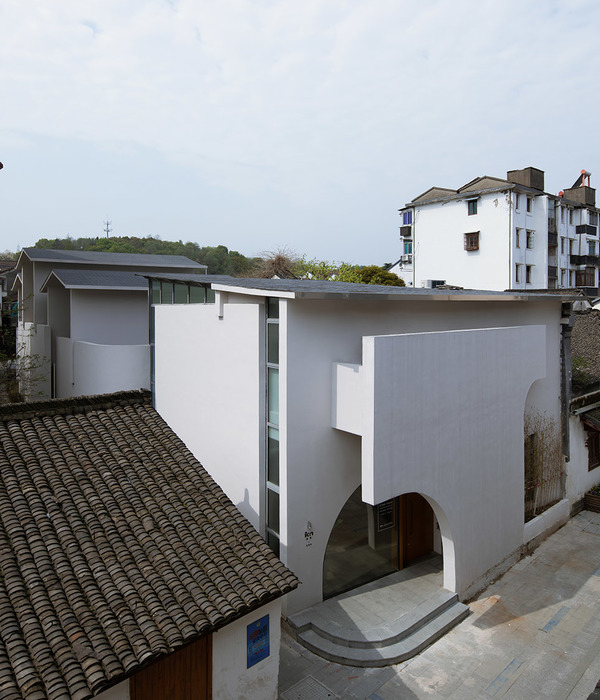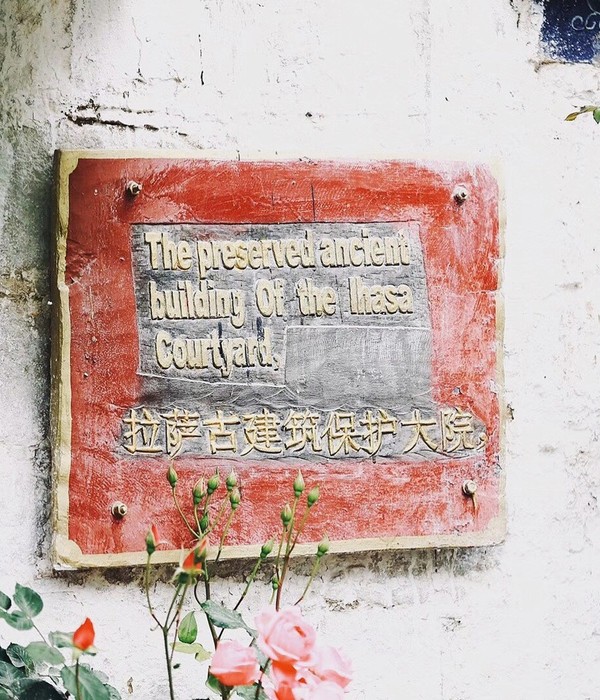Architect:Archimatika
Location:Saliutna Street, 2, Kyiv, Ukraine; | ;
Project Year:2019
Category:Housing
Open and half-open blocks allow to utilize all advantages of the complex, forming a private courtyard, but the opening on the complex’s southern side helps avoid excessive shadowing.
A different number of storeys of the complex’s sections allows creating the maximum number of corner apartments for the best layout options. Unlike a regular block that has four outer corners, half-open blocks may have up to 20 corners.
To accommodate fully pedestrian courtyards, architects created two-sided entrances to sections of houses - one on the side of the street and the other on the side of the yard.
Planning solutions were realized based on the
. When starting to work on a project, we analyze the families who are going to buy apartments in it, make layout designs according to their needs and capabilities, and then, show apartment layouts to buyers with a vivid presentation of all important parameters that determine the choice of housing.
We offer hundreds of basic configurations of budget, demography, and lifestyle parameters – "apartment design specifications options" which, when placed into a particular project, produce an almost unlimited number of apartment layouts!
An additional benefit to the existing surrounding development was the implementation of the Smart street concept on Salyutna Street’s section running along with the complex.
▼项目更多图片
{{item.text_origin}}

